Click on image to enlarge 
Every graphic designer should always make a good plan before starting actual work. After studying all my reference images I realized that the distance between planks is rather large therefore I need to make all the walls first. I used BLAM addon to catch the same camera angle and location as in my showroom photography. This way I was able to use it as a kind of a blueprint and place all the cube-shaped spaces precisely. In order to make their edges less sharp I used two Bevel modifiers - one for supporting edge loops and the second for the main smoothing I was looking for.
Click on image to enlarge 
Walls with two Bevel modifiers that use different Profile settings.
Once walls were ready I started to cover them with planks. I made one, unwrapped it and used it everywhere changing its length if needed. Every time I added Array modifier with the same offset so that the spacing between every piece would be always the same.
Click on image to enlarge 
All the planks were made using one object multiplied by Array modifier.
Described workflow pays off when it comes to texturing. Bare in mind that all the planks are already nicely unwrapped but they carry the same UV coordinates as they are all based on one object. Being aware of this upcoming small glitch I already knew how to handle it. I applied Array modifiers, joined planks together and entered UV/Image Editor when I used two of my favourite shortcuts (Ctrl+A - average islands scale, Ctrl+P - pack islands). This way I made sure that all the islands are in a right scale and placed tidy within Image bounds. Note that for packing I disabled Rotate option so that all the planks would keep their horizontal position.
Click on image to enlarge 
Unwrapped planks islands are placed horizontally according to image texture I was about to use.
Electric discharge within one of the lamps was a tricky thing to do. Sure I knew that texturing and post production could be enough but I decided to model it anyway. I believe you should always try to take advantage of such situations and learn new techniques that you may use in your future projects. In this example I decided to create several loose subdivided edges that form a kind of hourglass shape together. After that I entered proportional editing and rotated a few vertices from the top view to give my model less regular structure.
Click on image to enlarge 
Base model for electric discharge
For my next step I needed weight group that would gather all the vertex except the ones at both ends of my model. I used it for three displace modifiers based on Cloud texture that resulted in randomizing their location even more. In order to keep everything inside the lamp and not to "shake" all the edges too much, I completed my stack with a Subdivision Surface modifer. When I was satisfied with the result I converted all the lines to curves using Alt+C shortcut. I thought it would be a good start to add them precise thickness and make them renderable.
Click on image to enlarge 
Modifier stack controls shape of high voltage beams
From my own observations and intuition I decided that all the curves will be thinner in the middle where there's no contact with any surface. In order to achieve such effect I added new BezierCurve object, formed it slighlty so that it would resemble the "U" shape and used it as a Taper Object for electricity beams.
Click on image to enlarge 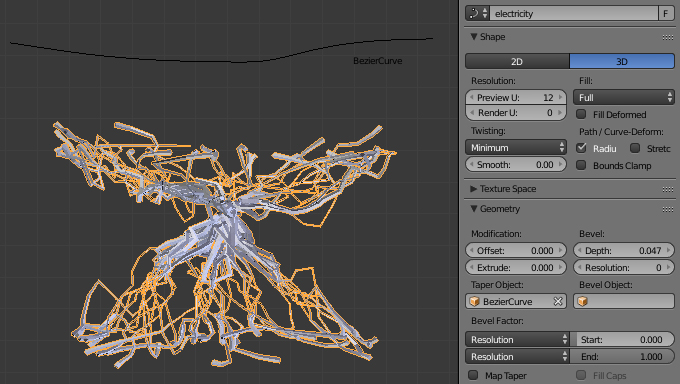
Adding thickness to curves using BezierCurve as a Taper Object.
Another interesting case here was a sculpture in one of the showroom chambers. I don't think I'm a good sculptor therefore instead for a tablet I reached for a modifier stack once again. This time I operated on a simple Plane that I subdivided six times using Simple method. Basic idea behind my workflow is to displace the surface of my model on exact axis, subdivide it more and displace once again. Bevel modifier perserves the most important lines of my model that would normally be gone after using Decimate modifier that comes right after. Finally there's Subdivision Surface modifier with Catmull-Clark method that smoothes the final effect and get rids of all the artifacts.
Click on image to enlarge 
The entire sculpture is based on modifiers that are added to simple default Plane.
I always tend to make my models as detailed as possible with minimum effort. At some point you are experienced enough to use all kind of shortcuts that make your work efficient and relatively fast. Glass walls are a great example of how to use Mirror modifier and prepare only 25% of a model and copy the rest. Each wall is a hard copy of original mesh (Alt+D) that I slightly rised and rotated to make them all look natural and imperfect.
Click on image to enlarge 
Behind the scenes of glass walls.
Once my scene was ready I exported all the objects and camera as a .fbx file. This way all the information I needed, like camera position and angle, several UV coordinates, were kept and loaded to 3ds Max intact. As you see I decided to leave spots for lamps empty as I figured out it would be better to use production-ready models from our Evermotion archmodels collections.
Click on image to enlarge 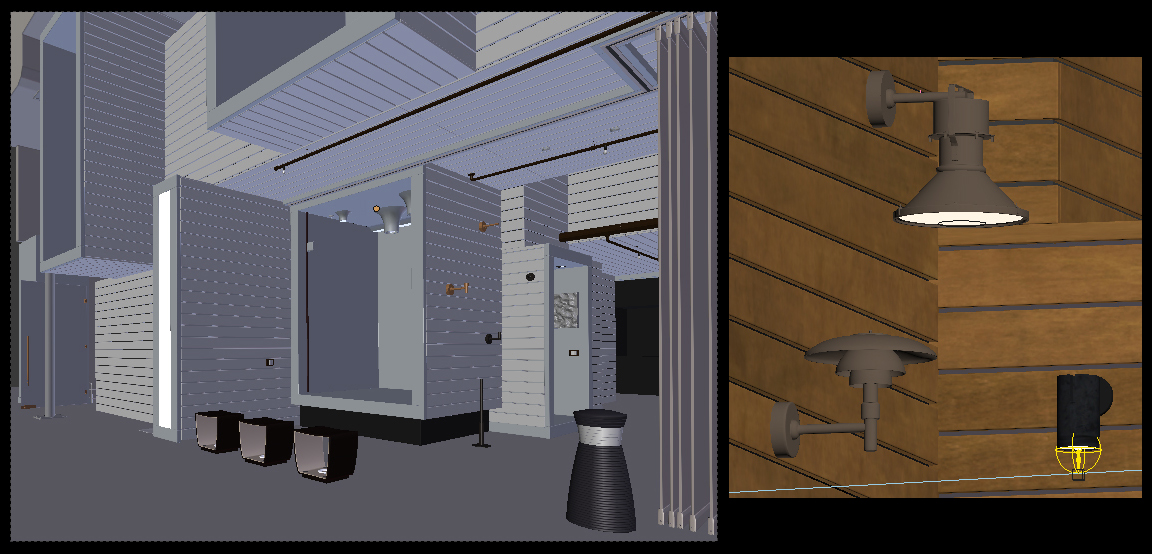
Lamps were added directly from Evermotion collections.
Try to follow one rule and one rule only - if there's an element of your scene that makes the scene then make it as good as possible. In this project I picked planks as the most important part of the whole showroom so that I put an extra effort to create a proper shader for them. As you can see I like to use Composite map and mix different textures using Color Correction now and then. I believe you can make decent set for reflection, diffuse and bump using the same images but glossiness requires additional maps.
Click on image to enlarge 
I went for HDR image for an environment map and added only a few extra Vray Lights that simulate light sources invisible for the viewer. All the rest simulates light that come from the lamps that are part of showroom exibition.
Click on image to enlarge 
Light setup for the scene.
Render settings are always self explanatory. For render elements I chose Illuminance, MaterialID, Reflection and Specular.
Click on image to enlarge 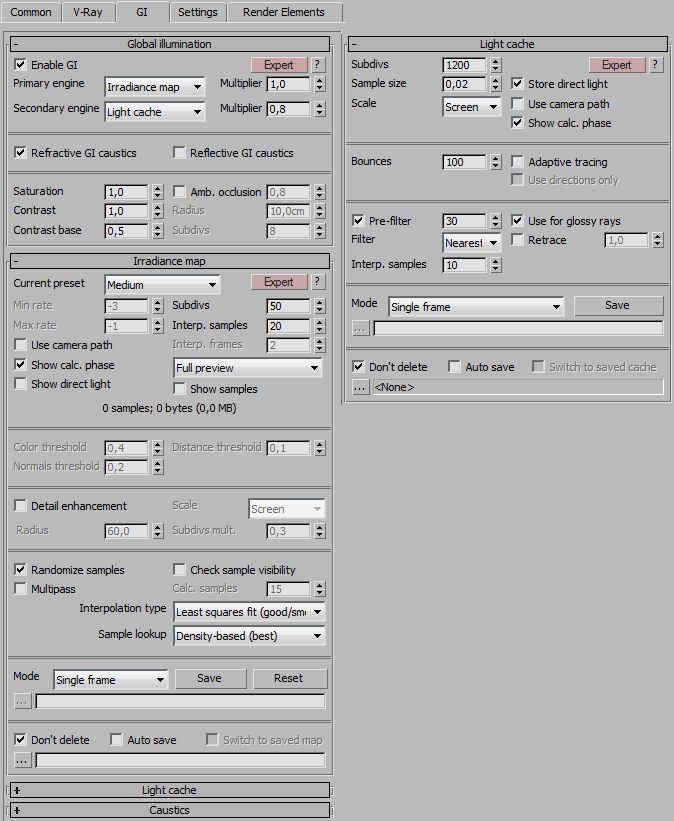
My postproduction was quite simple. I used High Pass to sharpen my image, added some reflection for chosen elements of the scene and specular. Illuminace helped me to achieve bloom effects while Selective Color and Curves fixed tones of my render.
Click on image to enlarge 
Click on image to enlarge 
Final image after post-production.
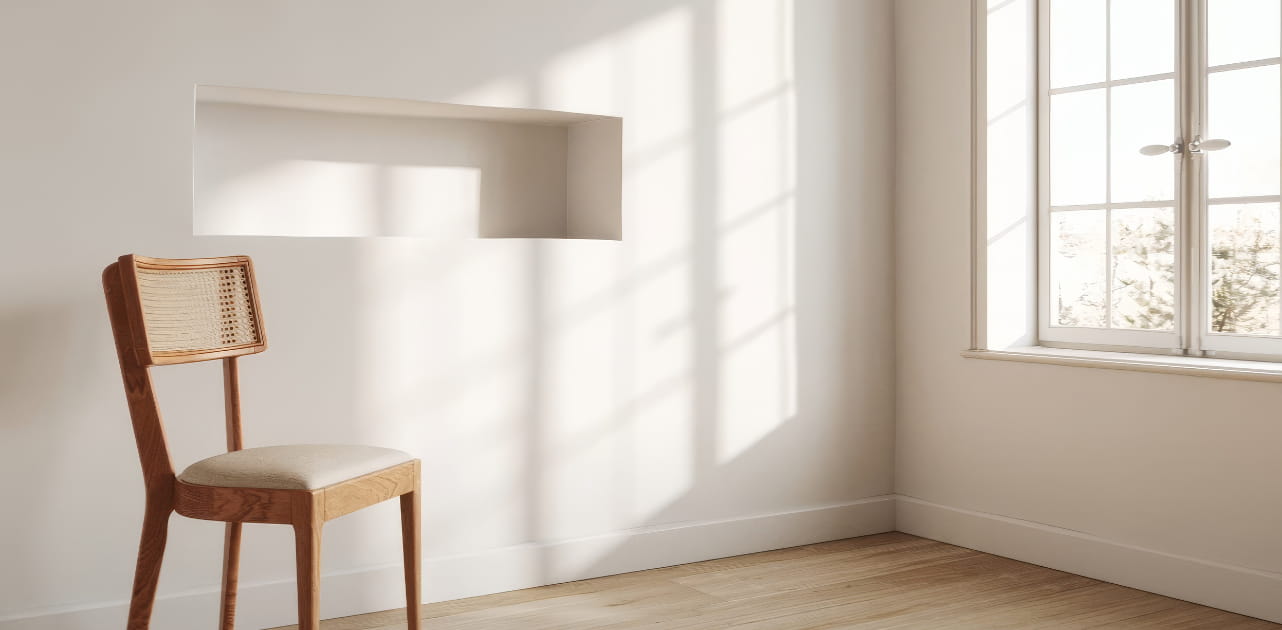 How To Make Your CGI Walls More RealisticRealistic walls with noise modifier.
How To Make Your CGI Walls More RealisticRealistic walls with noise modifier.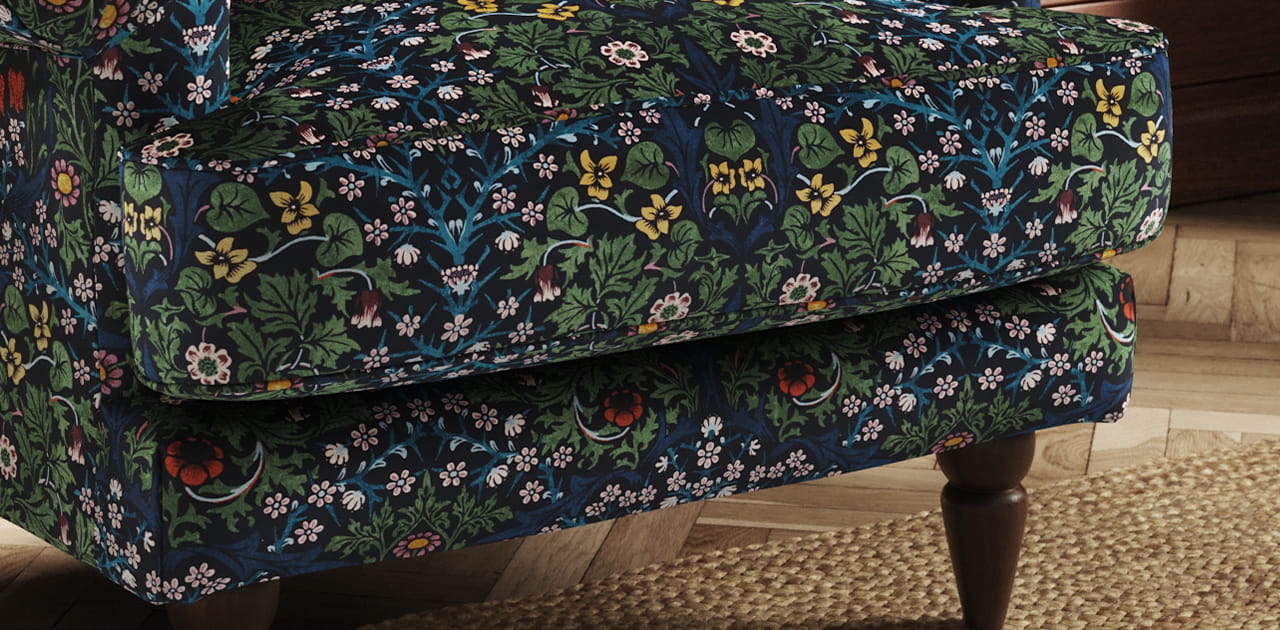 Removing LUTs from Textures for better resultsRemove the LUT from a specific texture in order to get perfect looking textures in your render.
Removing LUTs from Textures for better resultsRemove the LUT from a specific texture in order to get perfect looking textures in your render.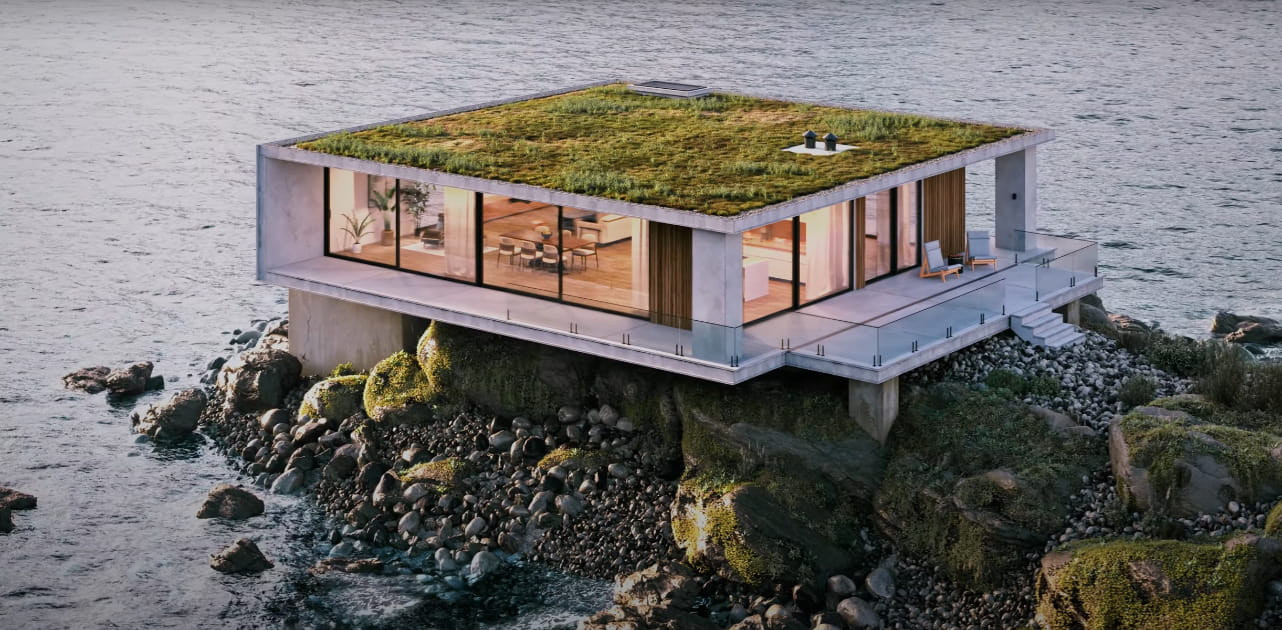 Chaos Corona 12 ReleasedWhat new features landed in Corona 12?
Chaos Corona 12 ReleasedWhat new features landed in Corona 12?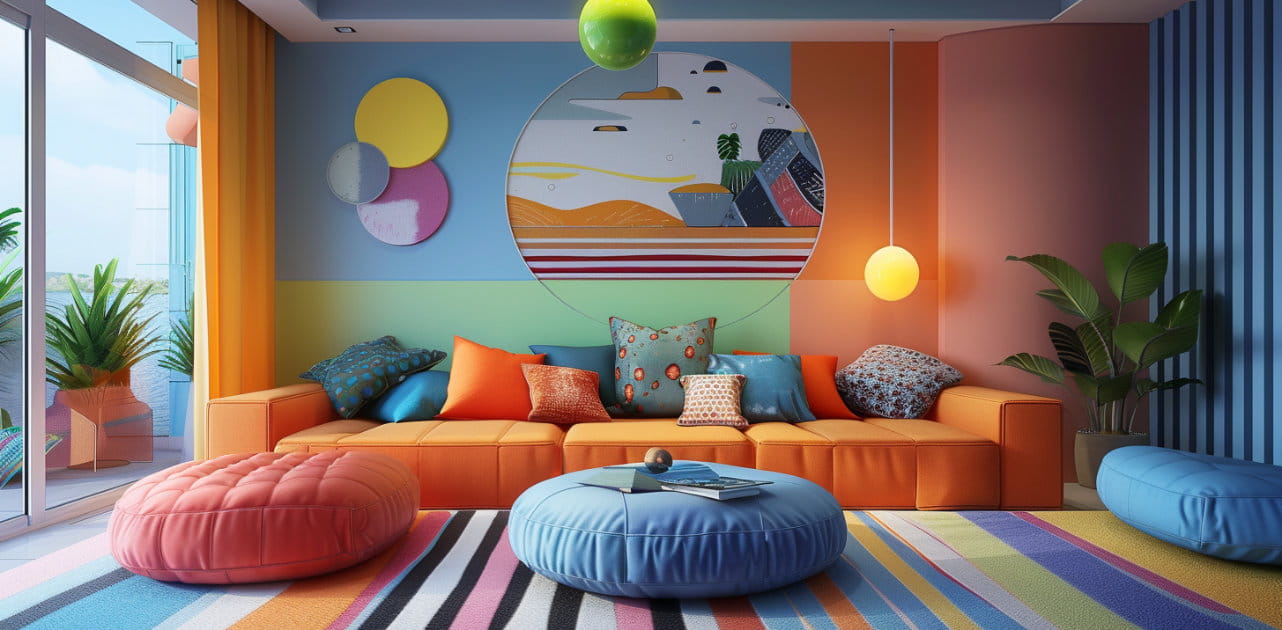 OCIO Color Management in 3ds Max 2024Color management is crucial for full control over your renders.
OCIO Color Management in 3ds Max 2024Color management is crucial for full control over your renders.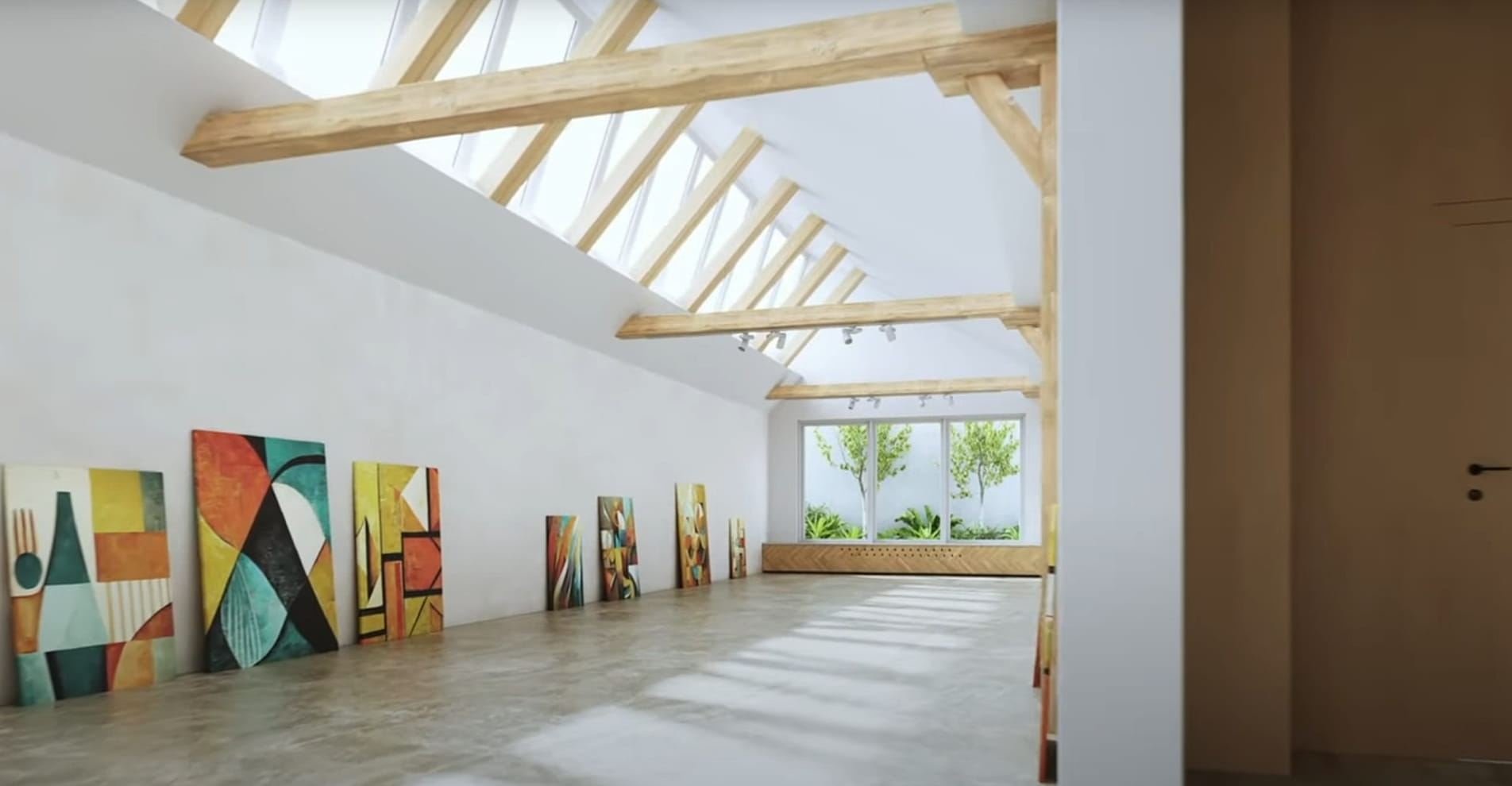 A look at 3dsMax Video SequencerDo you know that you can edit your videos directly in 3ds Max? Renderram is showing some functionalities of 3ds Max's built in sequencer.
A look at 3dsMax Video SequencerDo you know that you can edit your videos directly in 3ds Max? Renderram is showing some functionalities of 3ds Max's built in sequencer.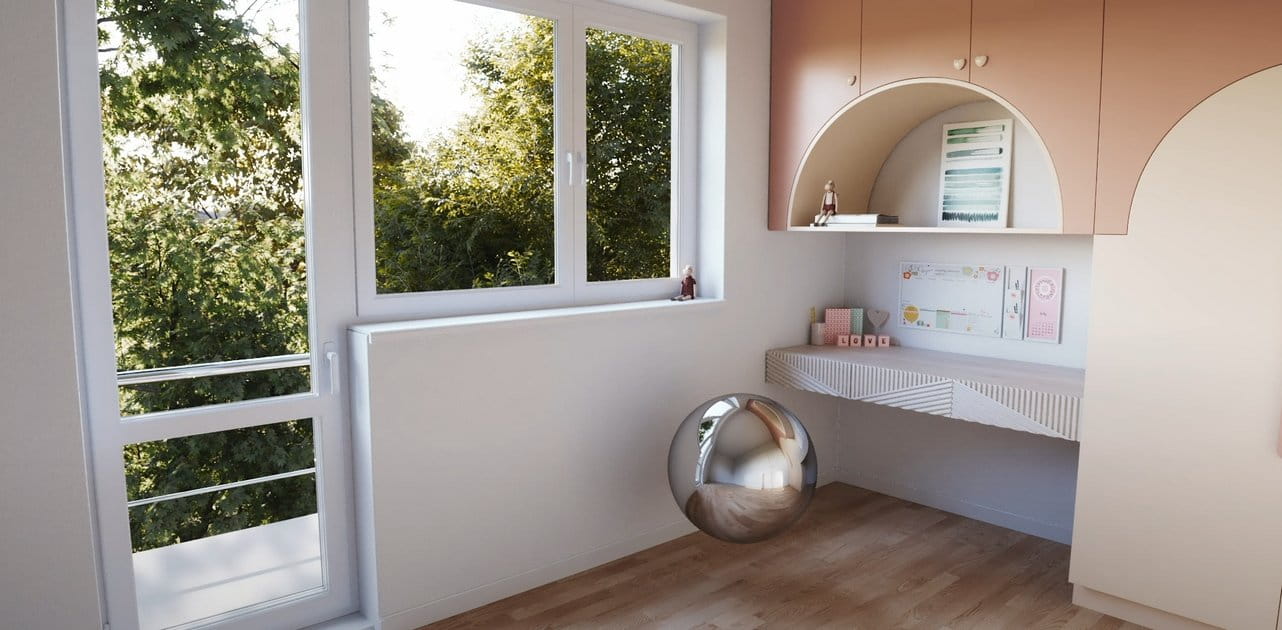 FStorm Denoiser is here - First ImpressionsFirst look at new denoising tool in FStorm that will clean-up your renders.
FStorm Denoiser is here - First ImpressionsFirst look at new denoising tool in FStorm that will clean-up your renders.Customer zone
Your orders
Edit account
Add project
Liked projects
View your artist profile
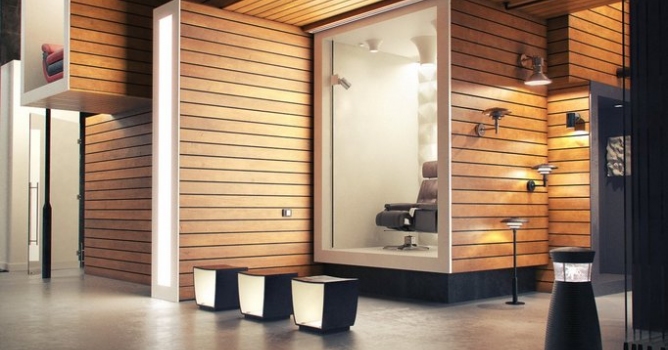




















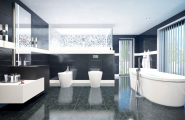













COMMENTS