Villa Verona is a 7,500 sq. ft. home designed and built by Jorge Ulibarri, www.imyourbuilder.com. This scene was modeled, textured and rendered by Marcin Bialecki from Evermotion.
Click on image to enlarge 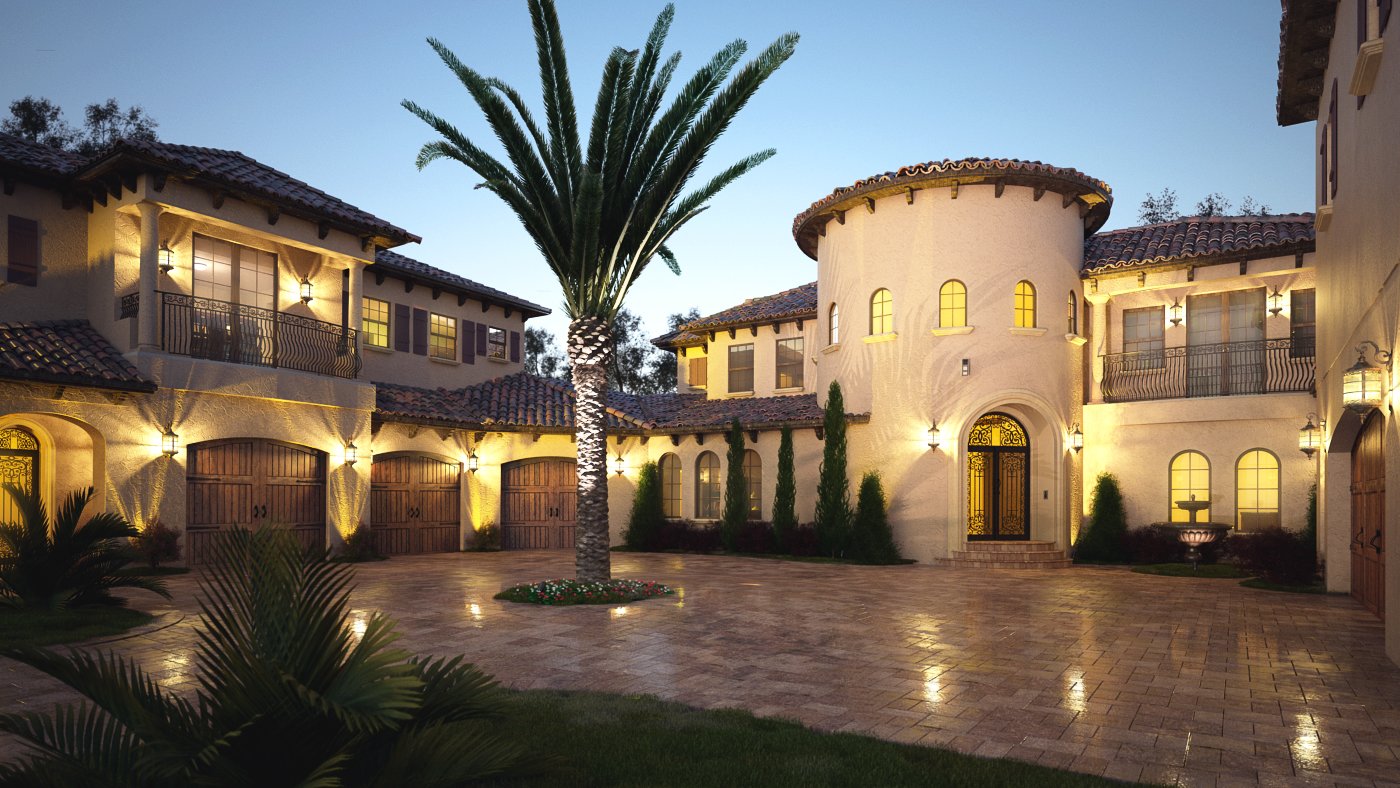
Final image after post-production. We tried to match our reference which is Villa Verona built on Florida.
Click on image to enlarge 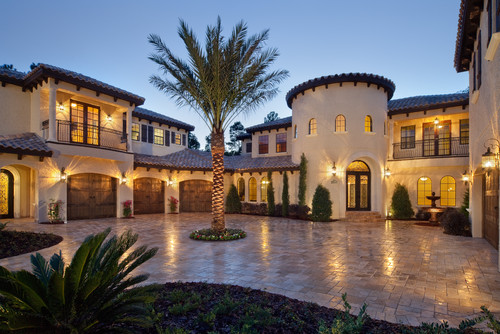
Reference - real building.
Click on image to enlarge 
Click on image to enlarge 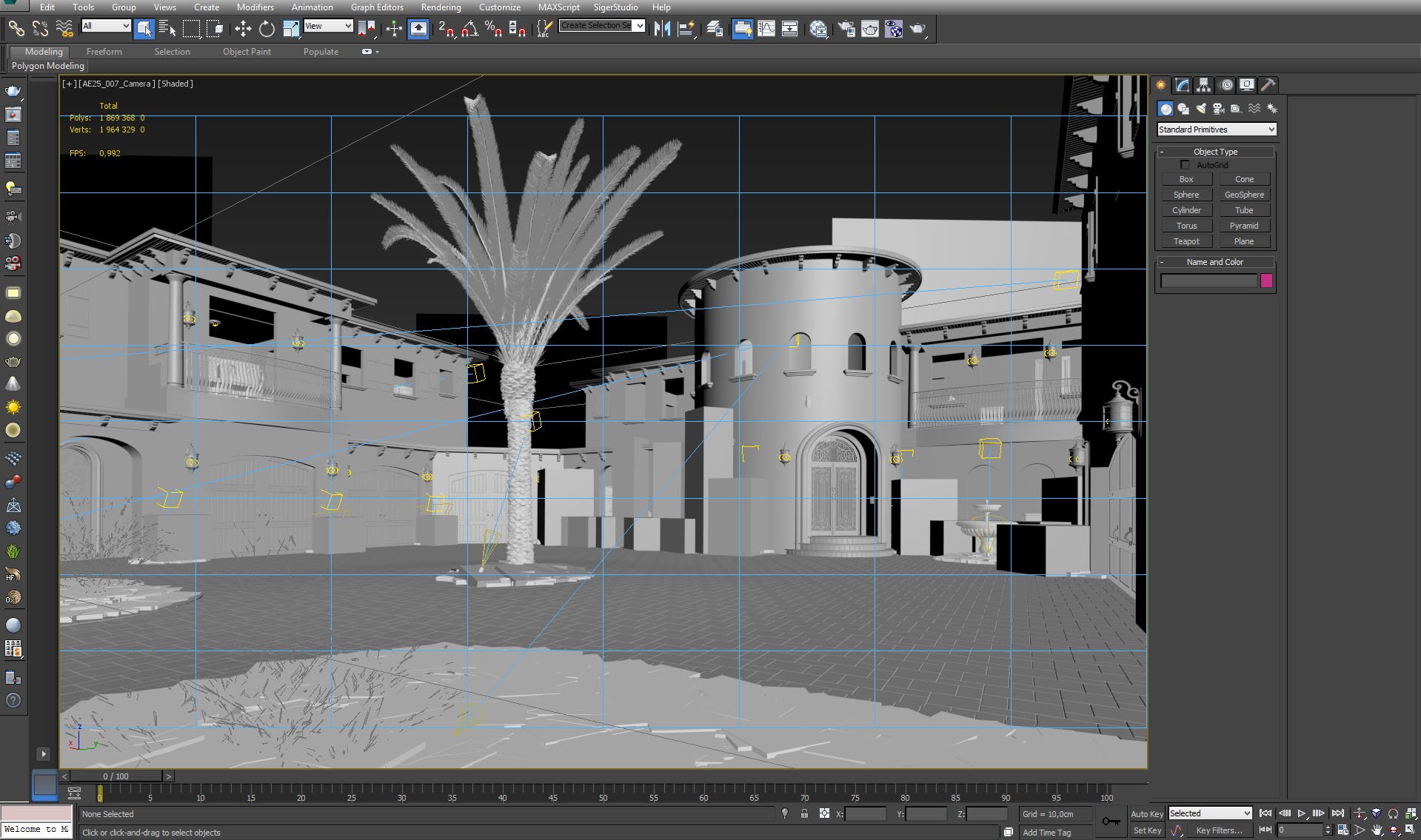
View from low-positioned Vray Physical camera.
Click on image to enlarge 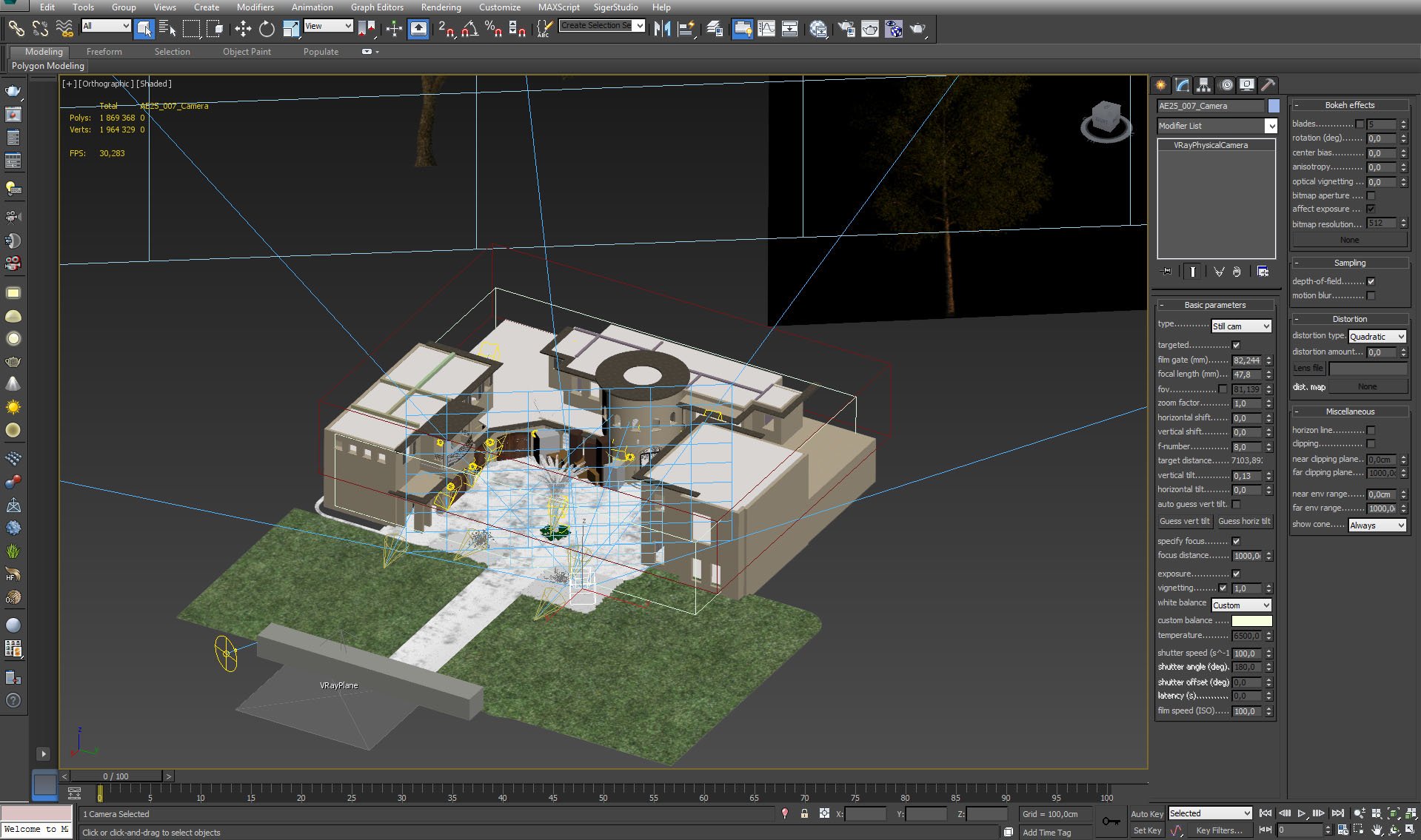
Overview of the scene with material color on (you can set it on by selecting proper option on the Display tab). Camera settings are on the right.
Click on image to enlarge 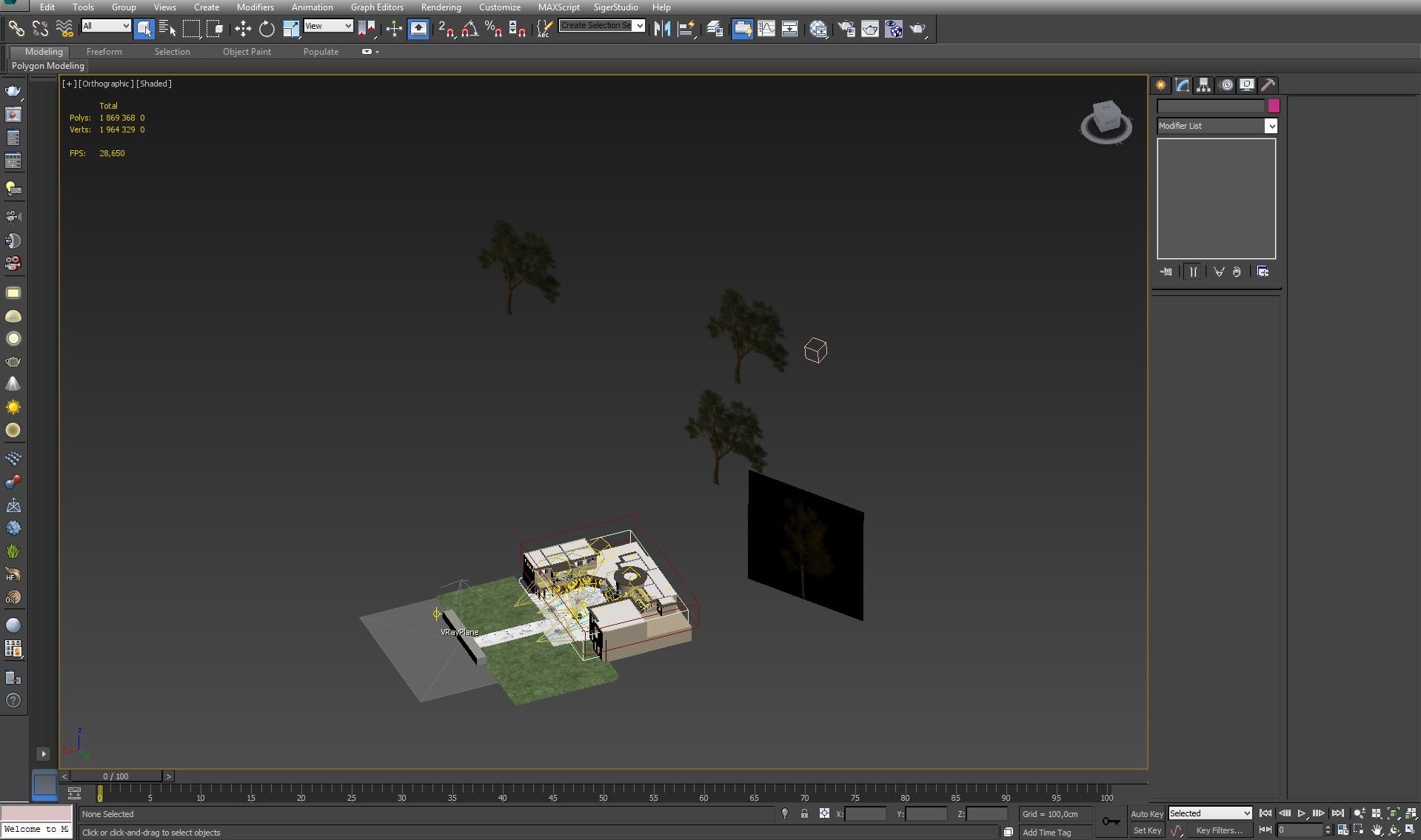
The tops of the trees visible behind the building are made from simple cut-out trees textures.
Click on image to enlarge 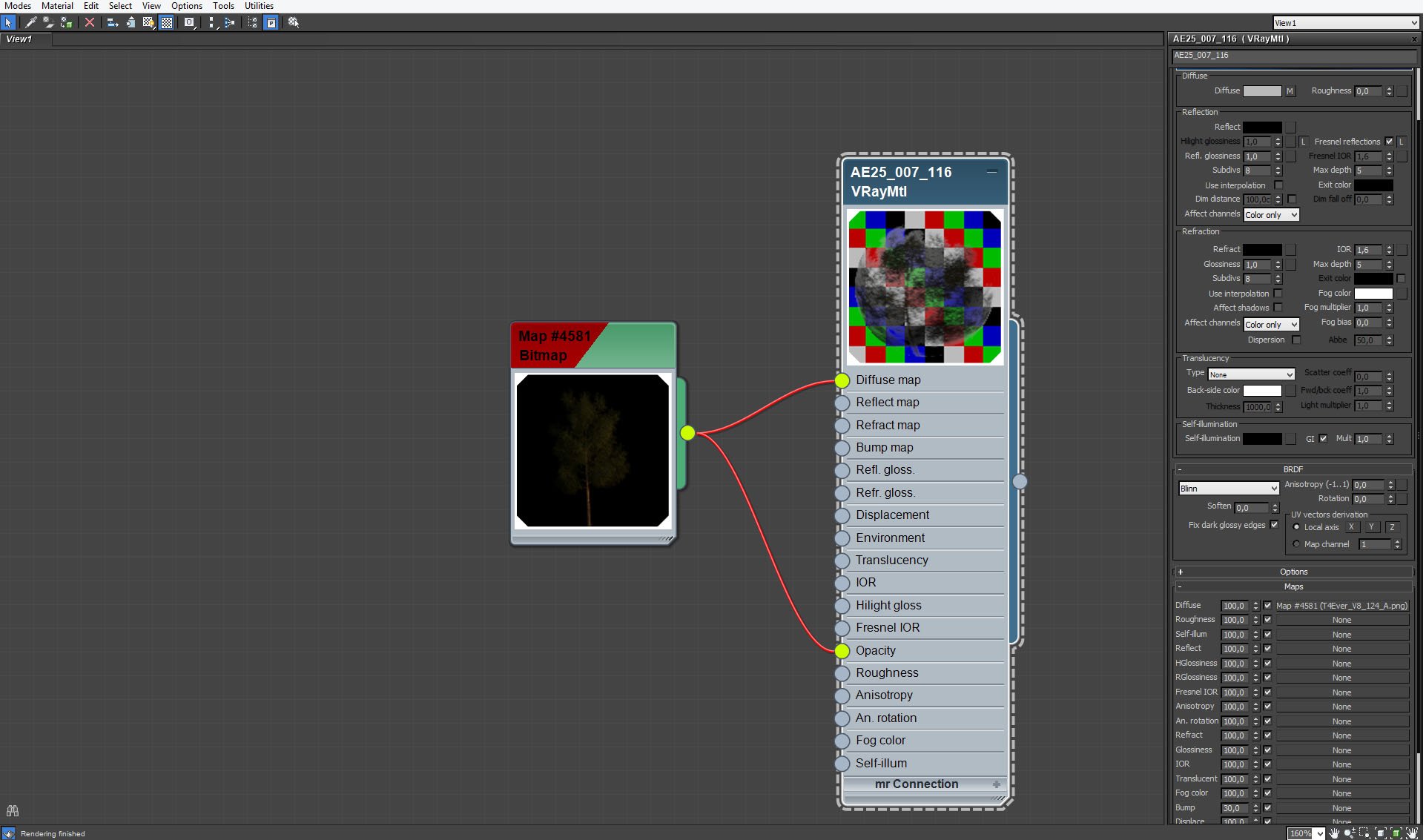
Click on image to enlarge 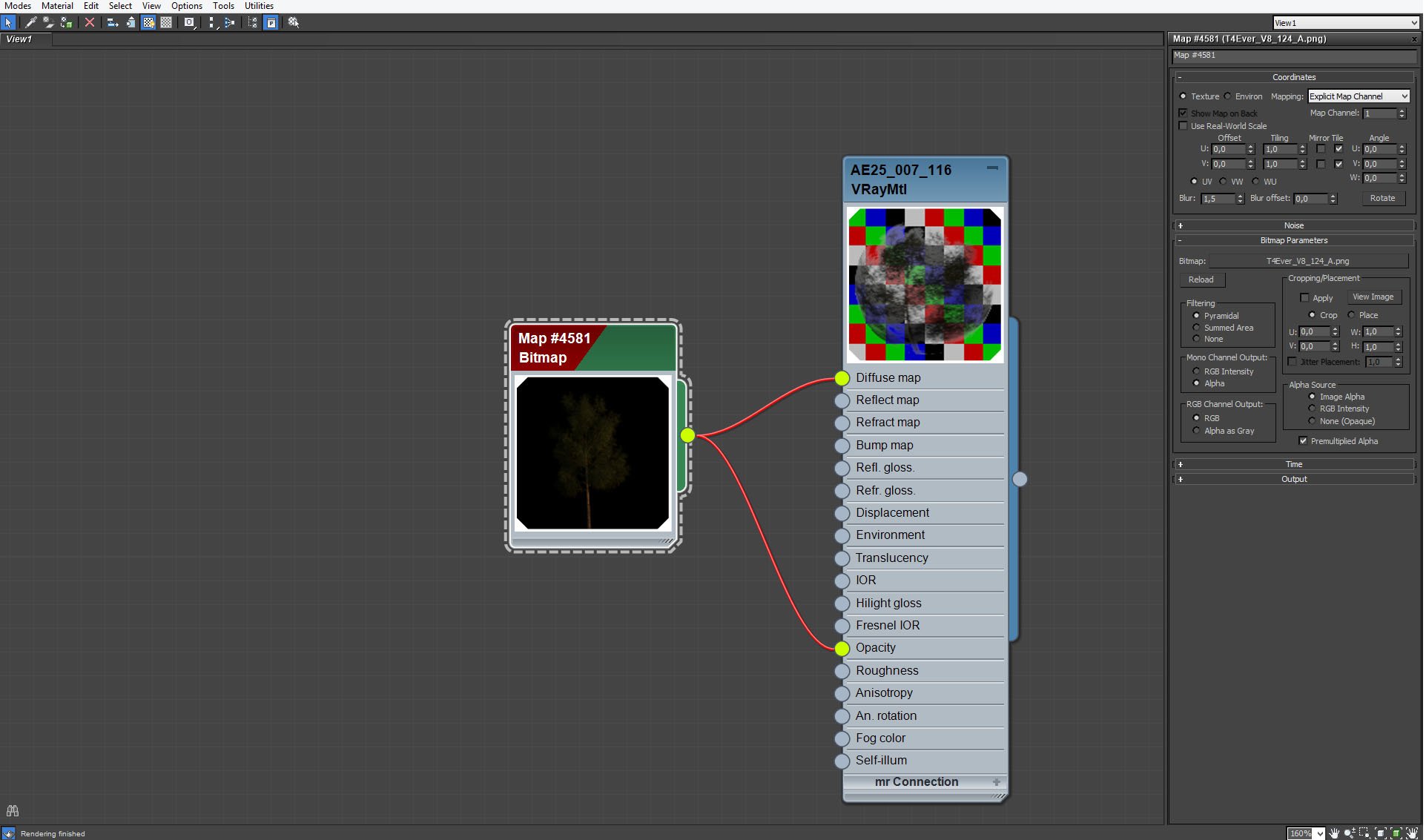
Cut-out tree material map settings.
Click on image to enlarge 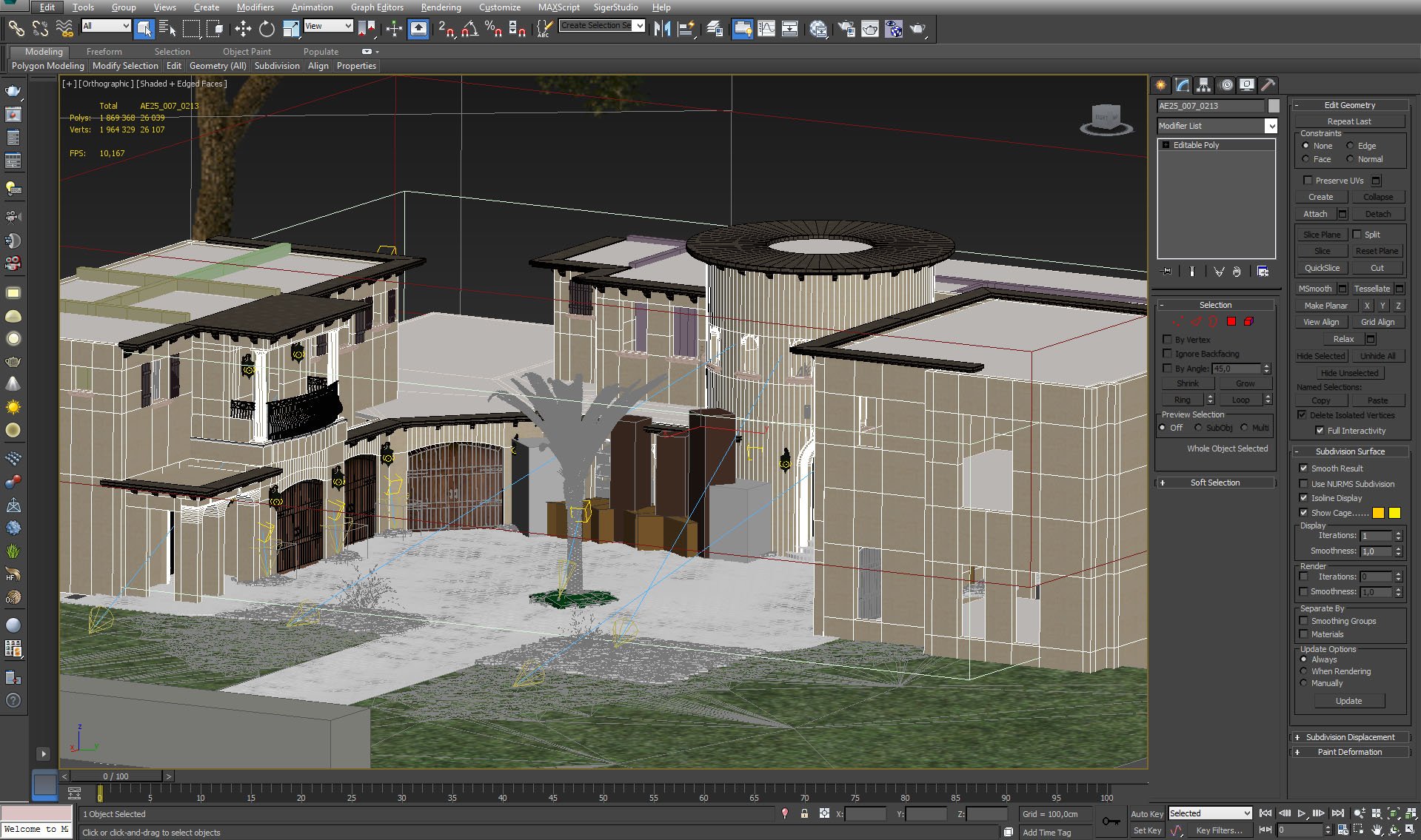
The closer view on the scene. As you can see, it consists of main building, ground plane, palm tree in the center, many proxies for grass and bushes (notice boxes in front of the building - those are Vray proxies of small trees and bushes). There are also many light sources in the scene, including vraySun, lights in the lanterns, spot lights highlighting the details and interior lights.
Click on image to enlarge 
We used also VRay Plane. By using VRay plane (an infinite plane) we are ensuring that there will be no light leaks and artifacts.
Click on image to enlarge 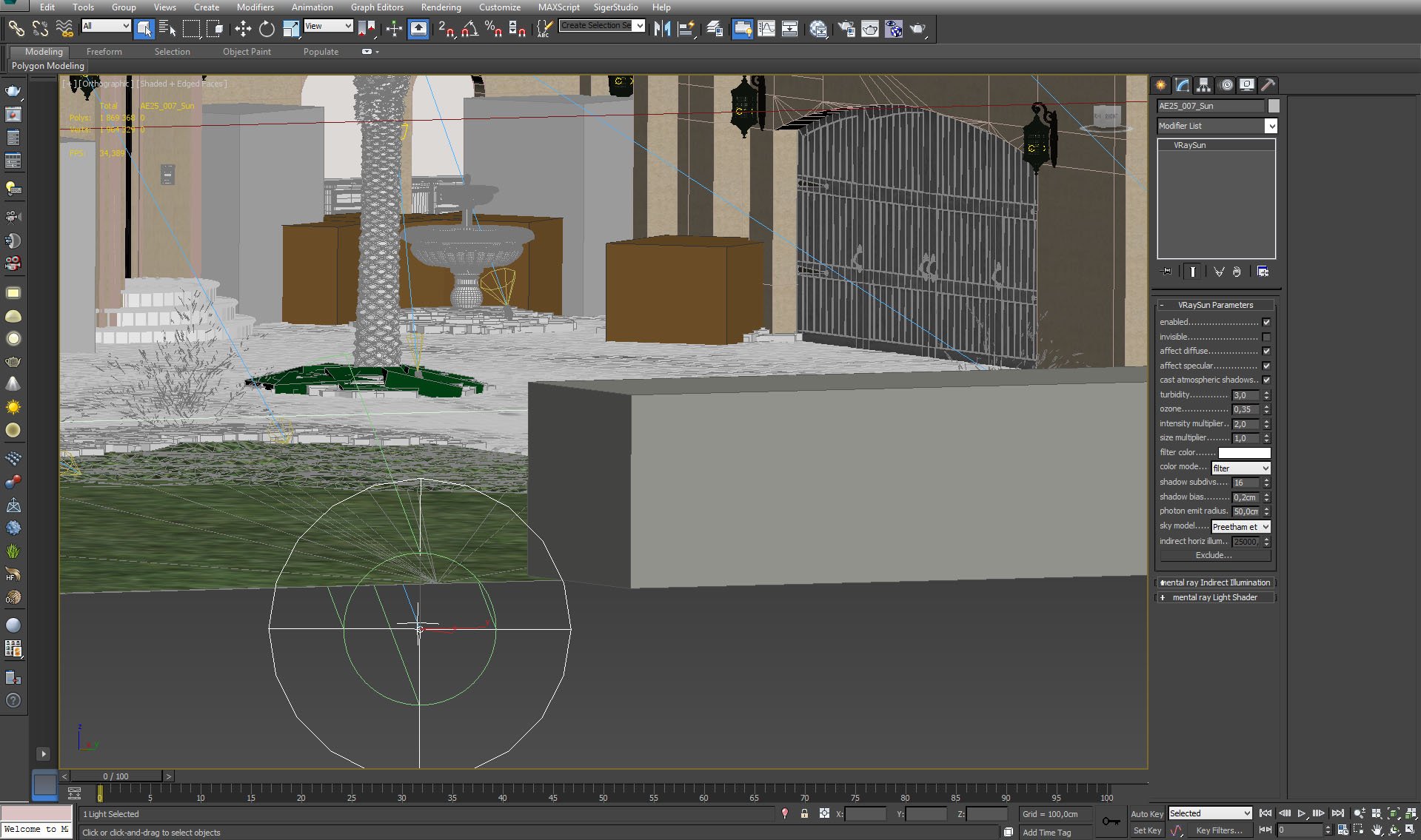
V-Ray sun settings. We placed VRay sun rather low to imitate soft evening light.
Click on image to enlarge 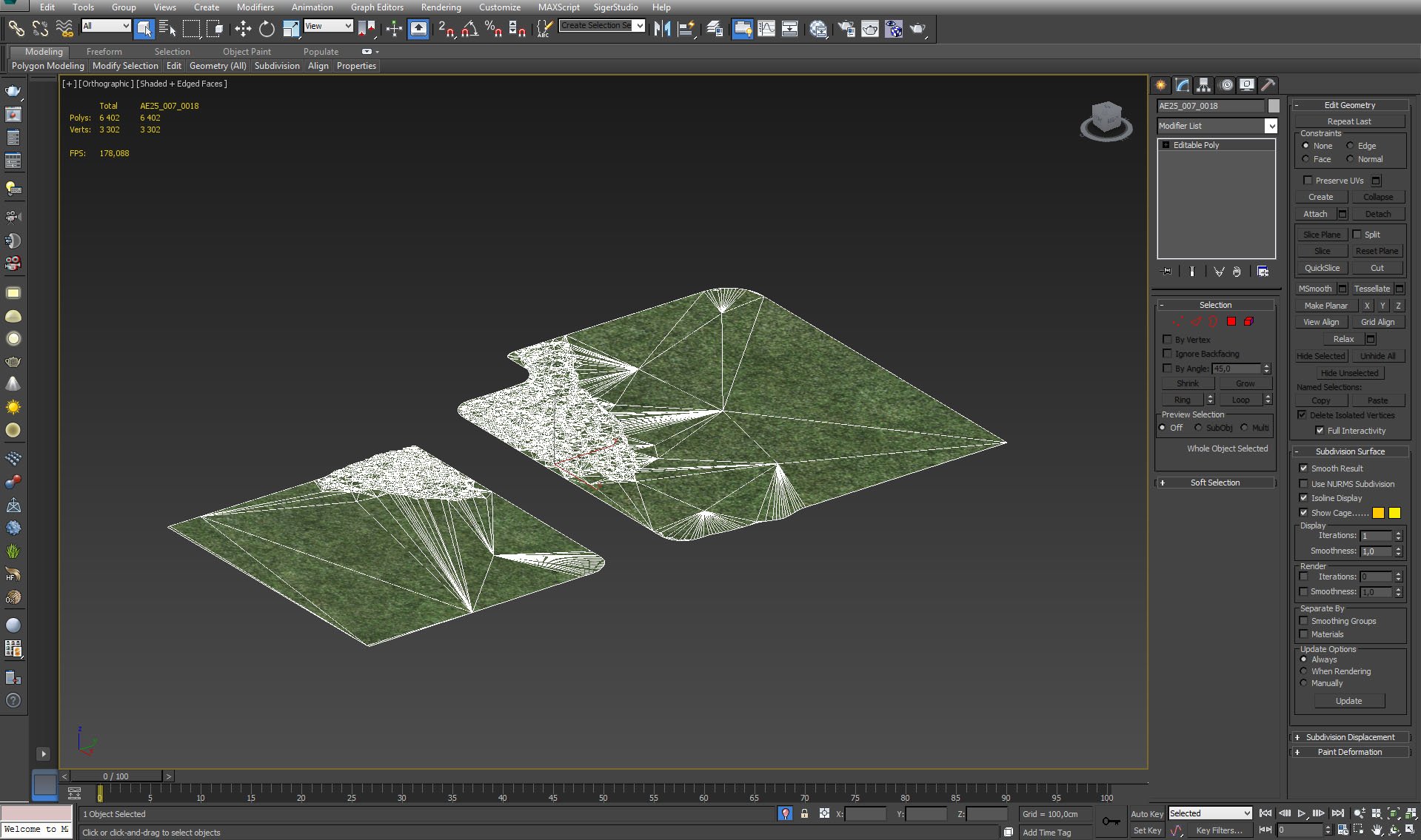
Ground planes that are base for grass proxies.
Click on image to enlarge 
Ground planes material is simple Vray material. We didn't need anything fancy, because it is mostly covered with grass.
Click on image to enlarge 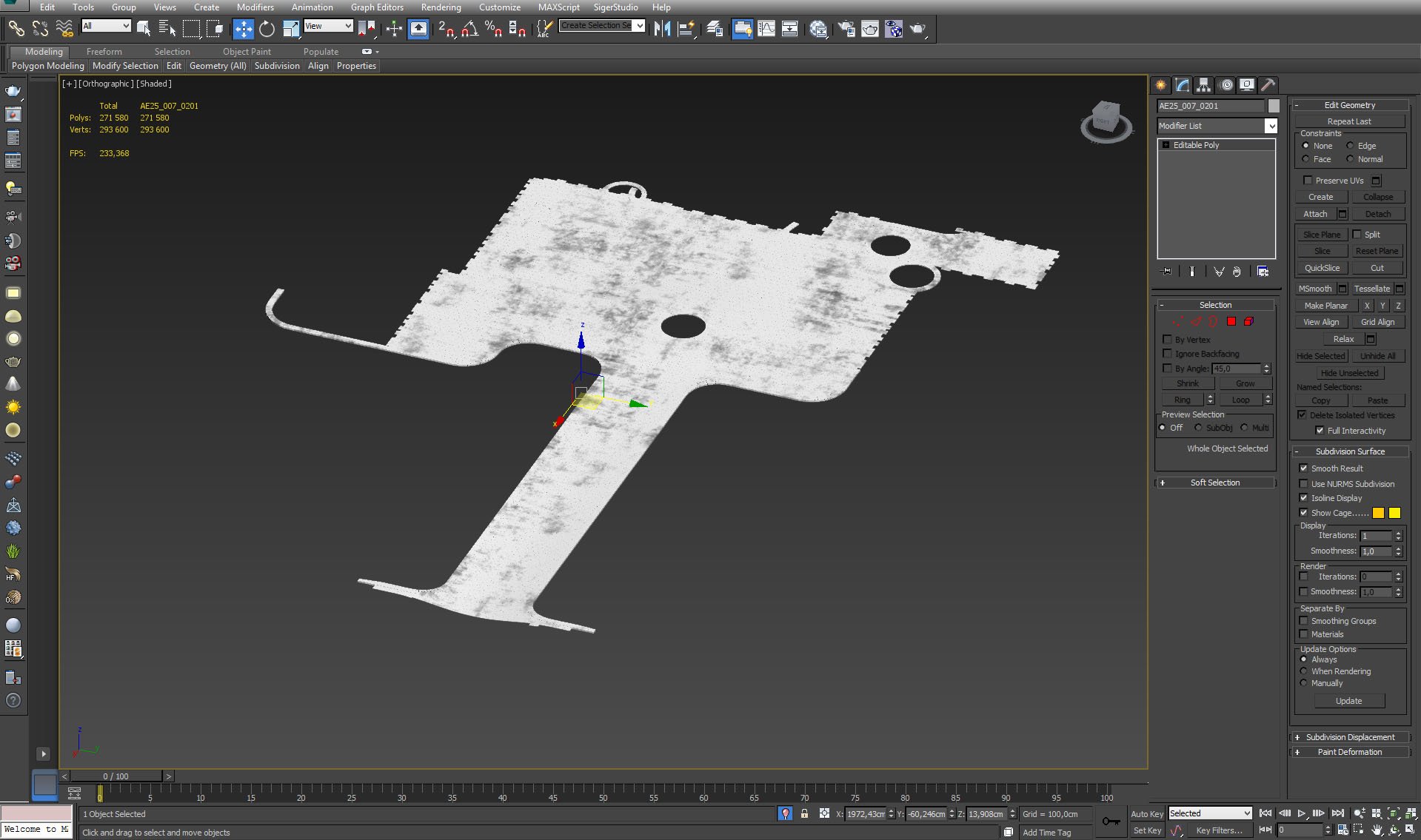
Stone pavement is rather prominent scene element.
Click on image to enlarge 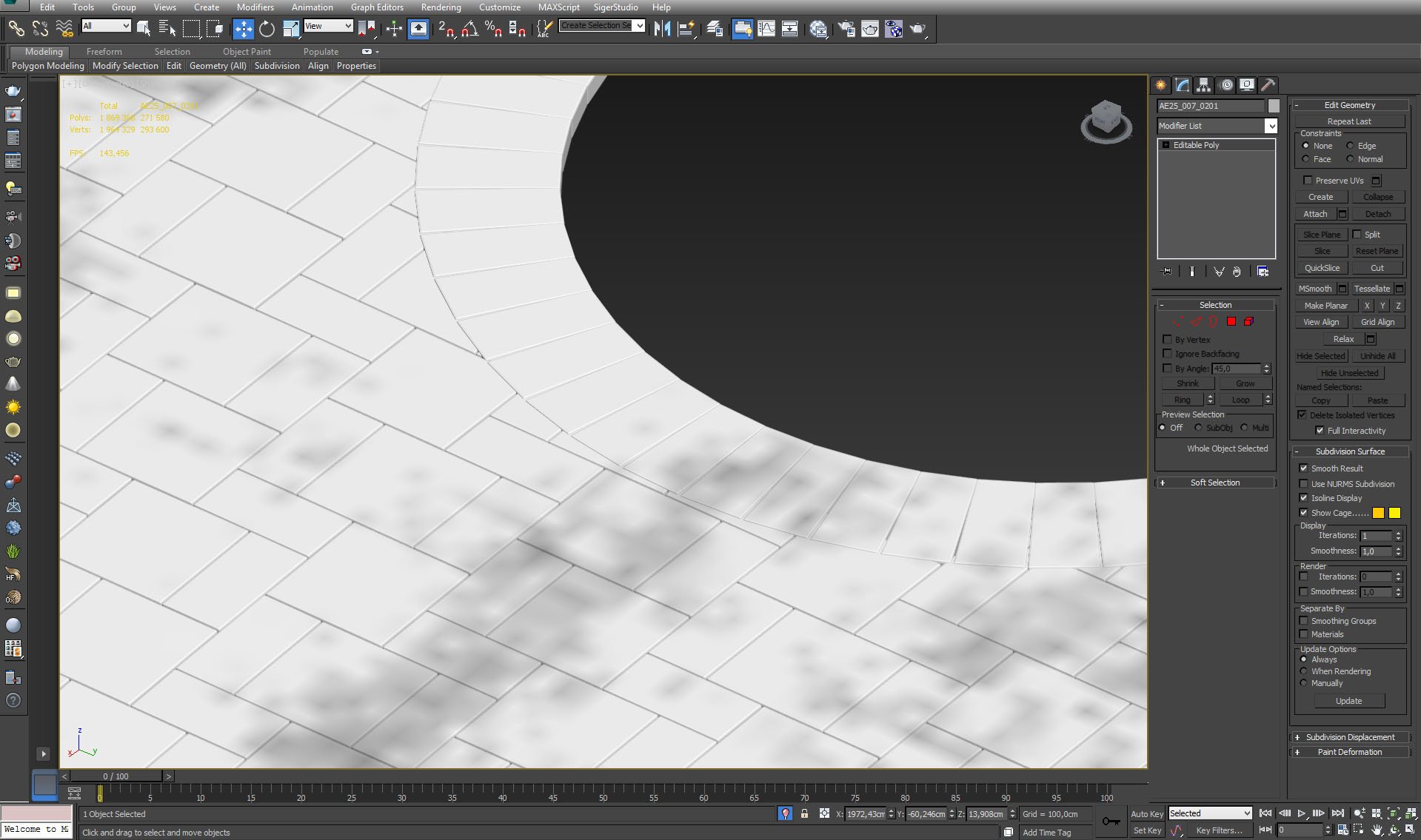
Pavement close-up with flagstone pattern. Marcin made this pattern by hand by creating one tiling element and then duplicating it many times. At the end he adjusted the shape of pavement to the scene and assigned material to it. Pavement material is very sophisticated so we will not present it here (it would took many more slides). There is one important thing when you are modeling the pavement - it shouldn't be straight, it should be curved. In reality pavements are often curved, to avoid water collecting after the rain. It is convex in the middle. It is also useful for rendered scene. Convexed pavement starts reflecting sky properly. Straight pavement does not have such reflections.
Click on image to enlarge 
Top view of the pavement.
Click on image to enlarge 
Pavement - single element
Click on image to enlarge 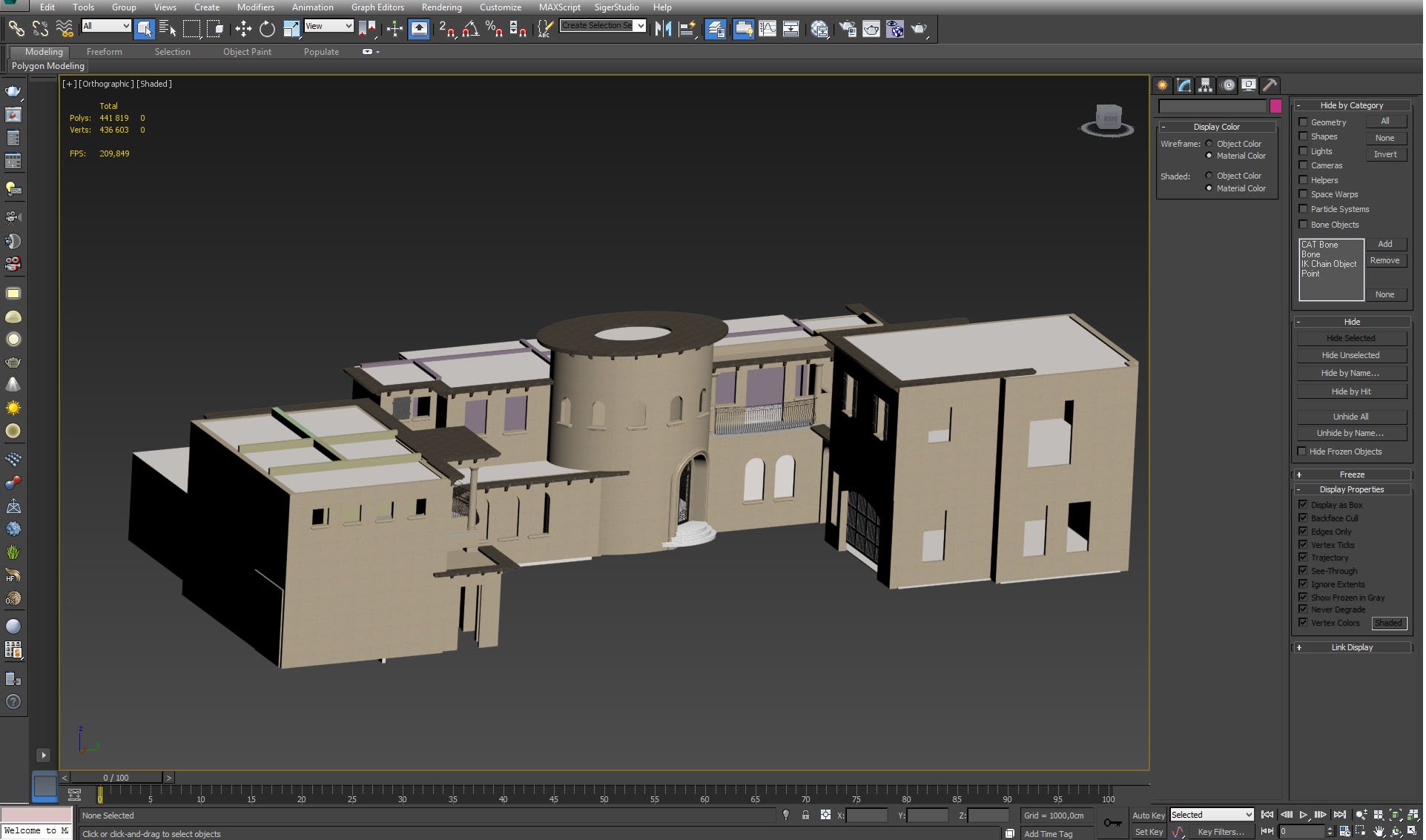
Building isolated in the viewport.
Click on image to enlarge 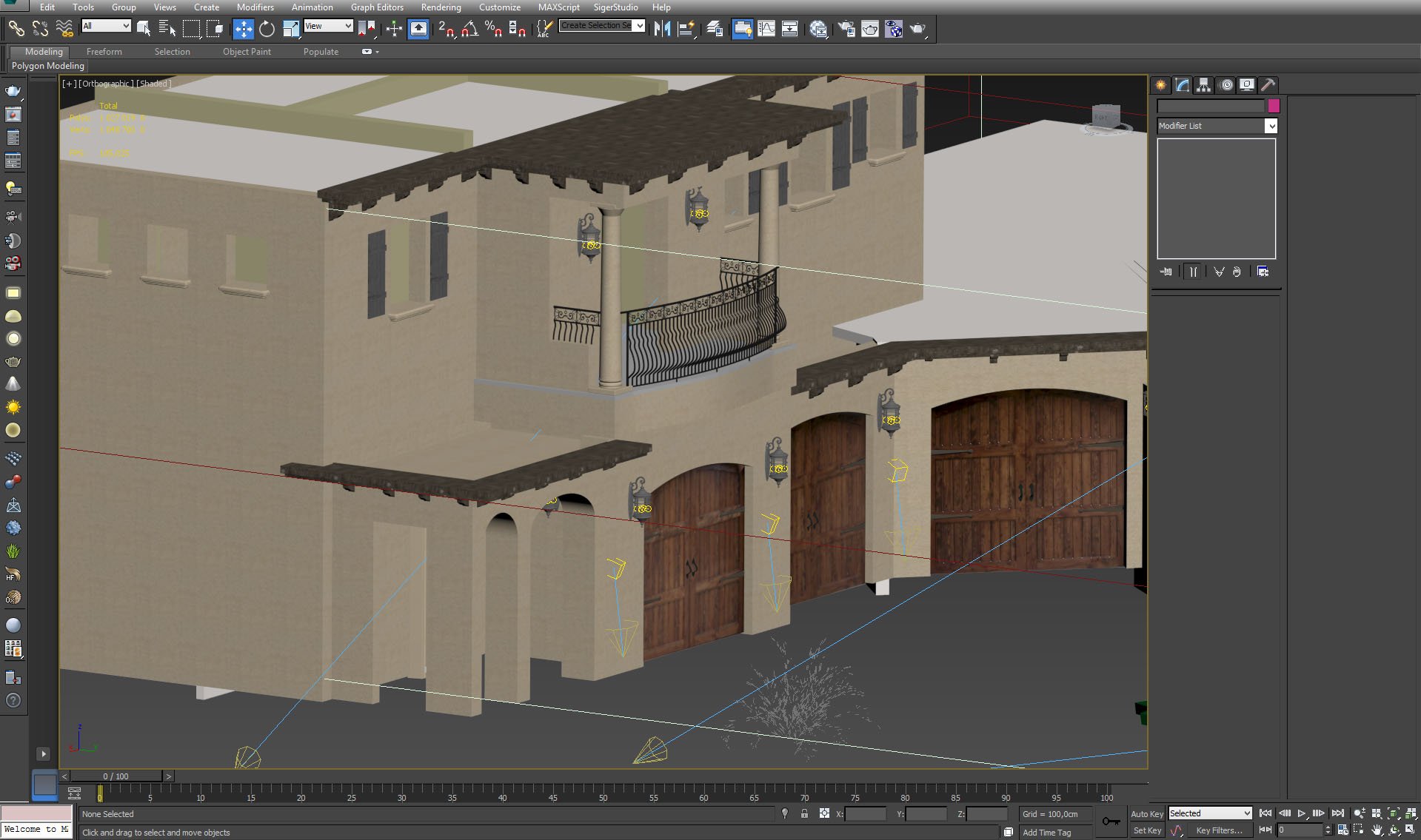
Building close-up. As you can see, there are many light sources that are making its' shape more interesting - cone lights, lanterns and interior lights.
Click on image to enlarge 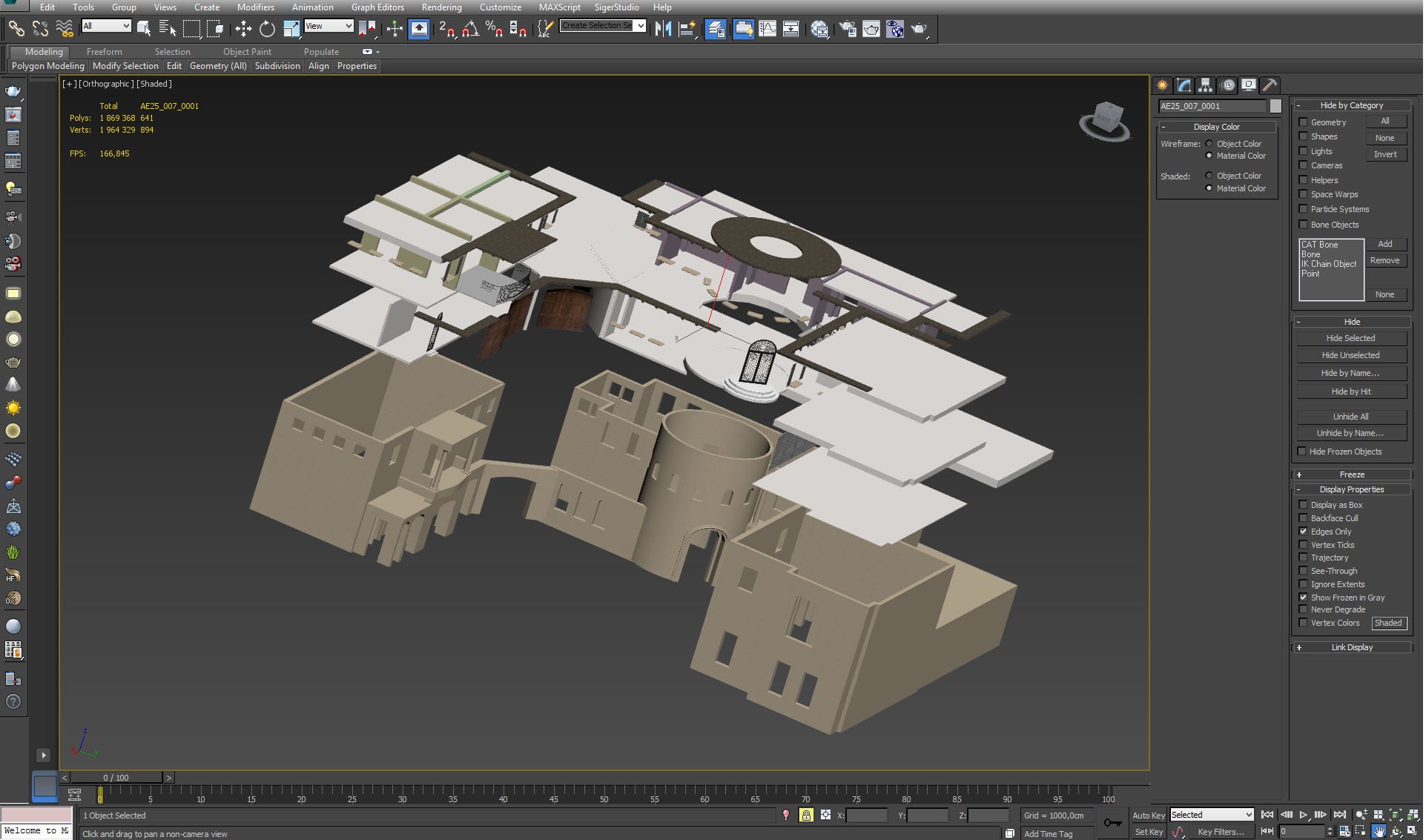
Building may look simple from exterior, but it consists of many elements.
Click on image to enlarge 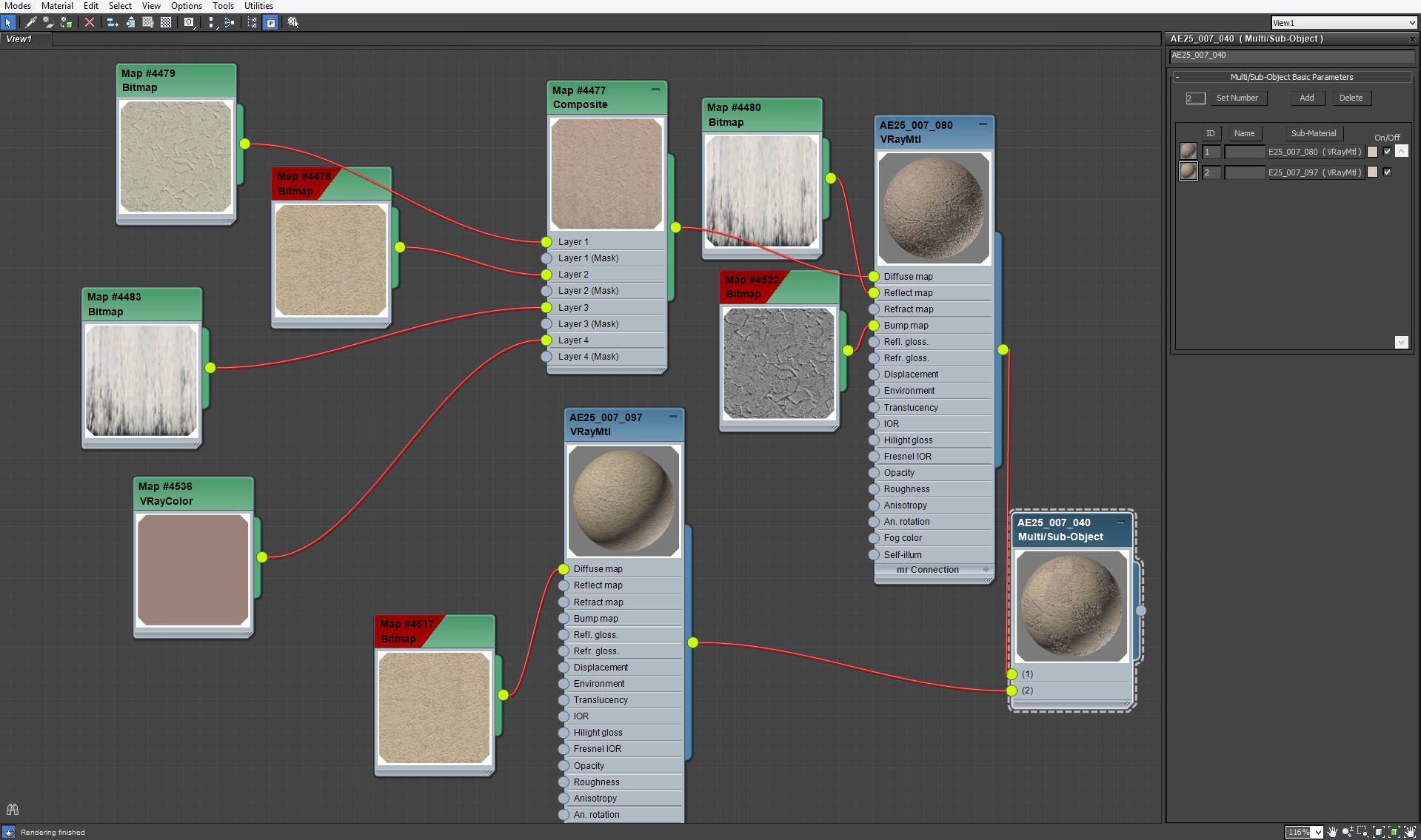
Building walls material. It is imitating textured plaster, so we need to use some fancy textures for bump map.
Click on image to enlarge 
Walls - material 1 (textured plaster)
Click on image to enlarge 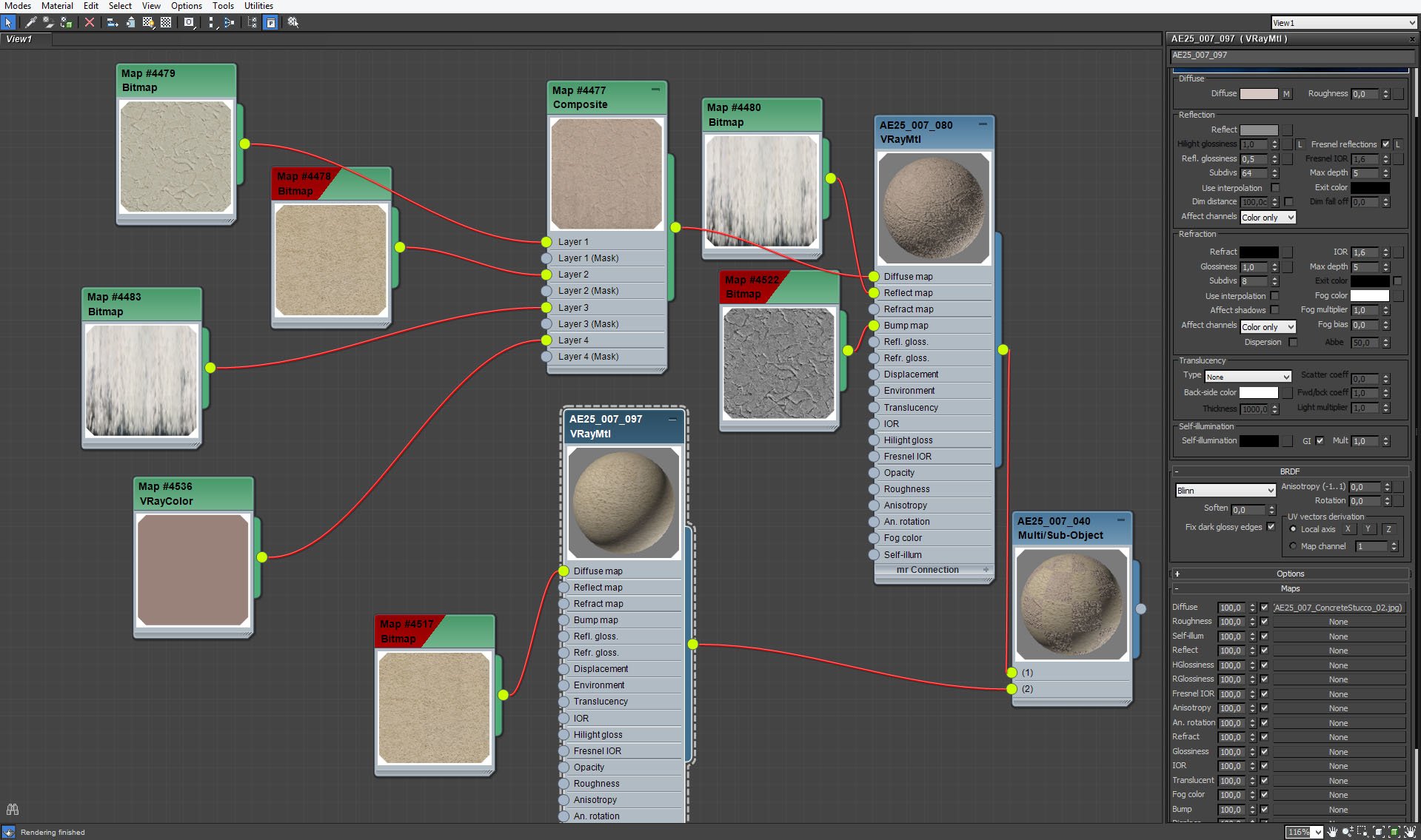
Walls - material 2. This material is simplier and has no bump map. We used it for elements that are not visible to camera, to speed up rendering time.
Click on image to enlarge 
Walls - material 1 composite map settings.
Click on image to enlarge 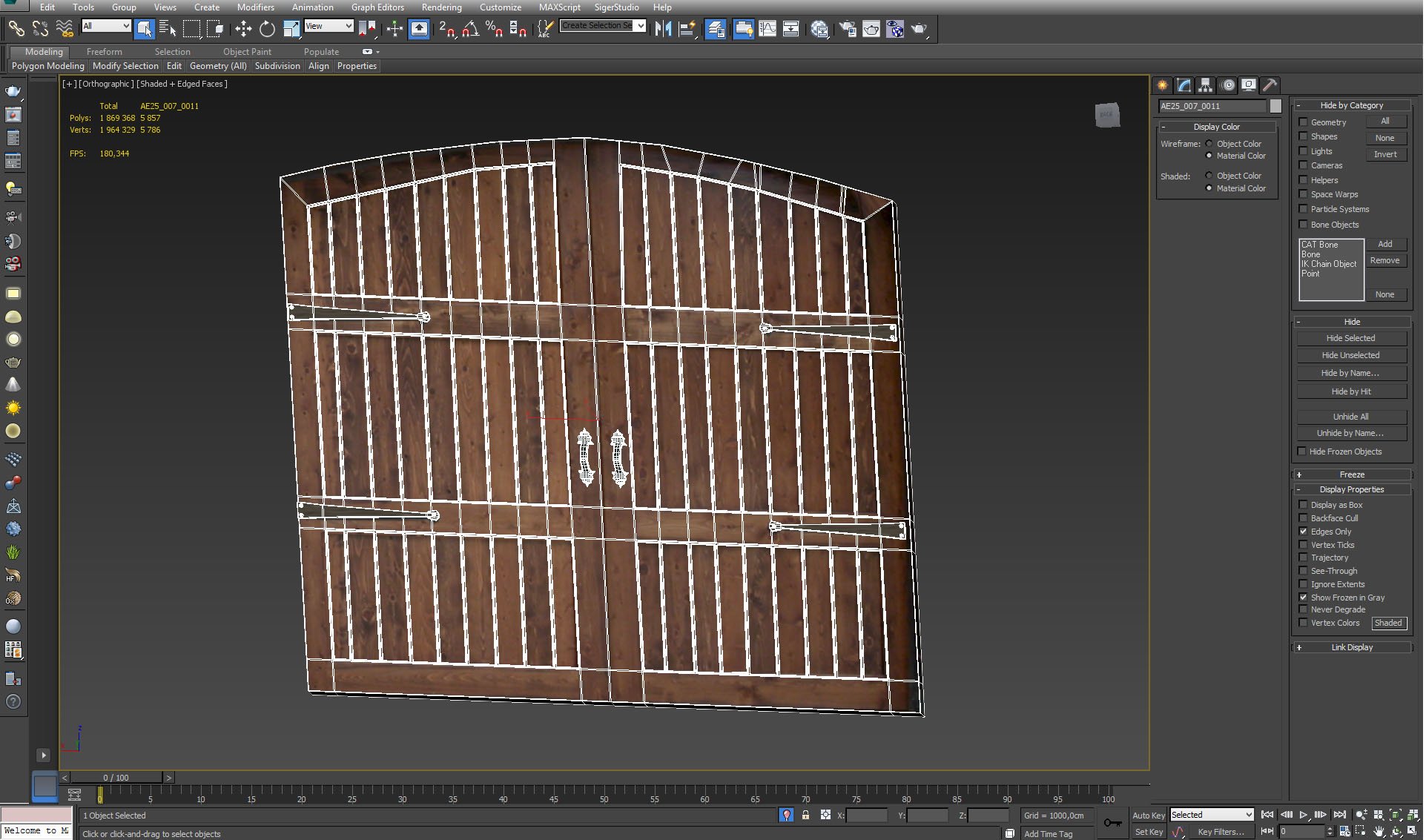
Click on image to enlarge 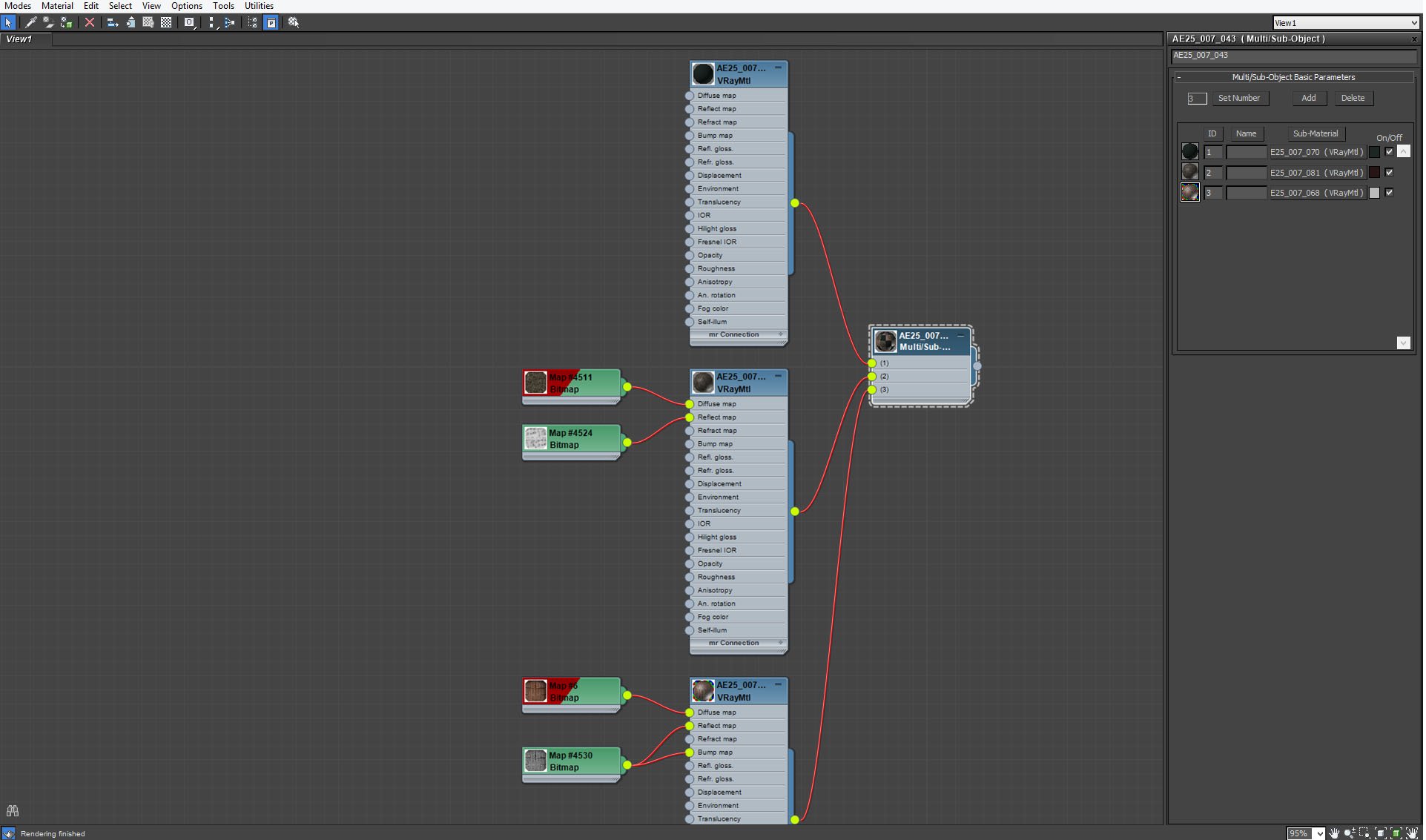
Doors material (multi-sub material covering wooden and metal elements)
Click on image to enlarge 
Click on image to enlarge 
Doors material - metal elements.
Click on image to enlarge 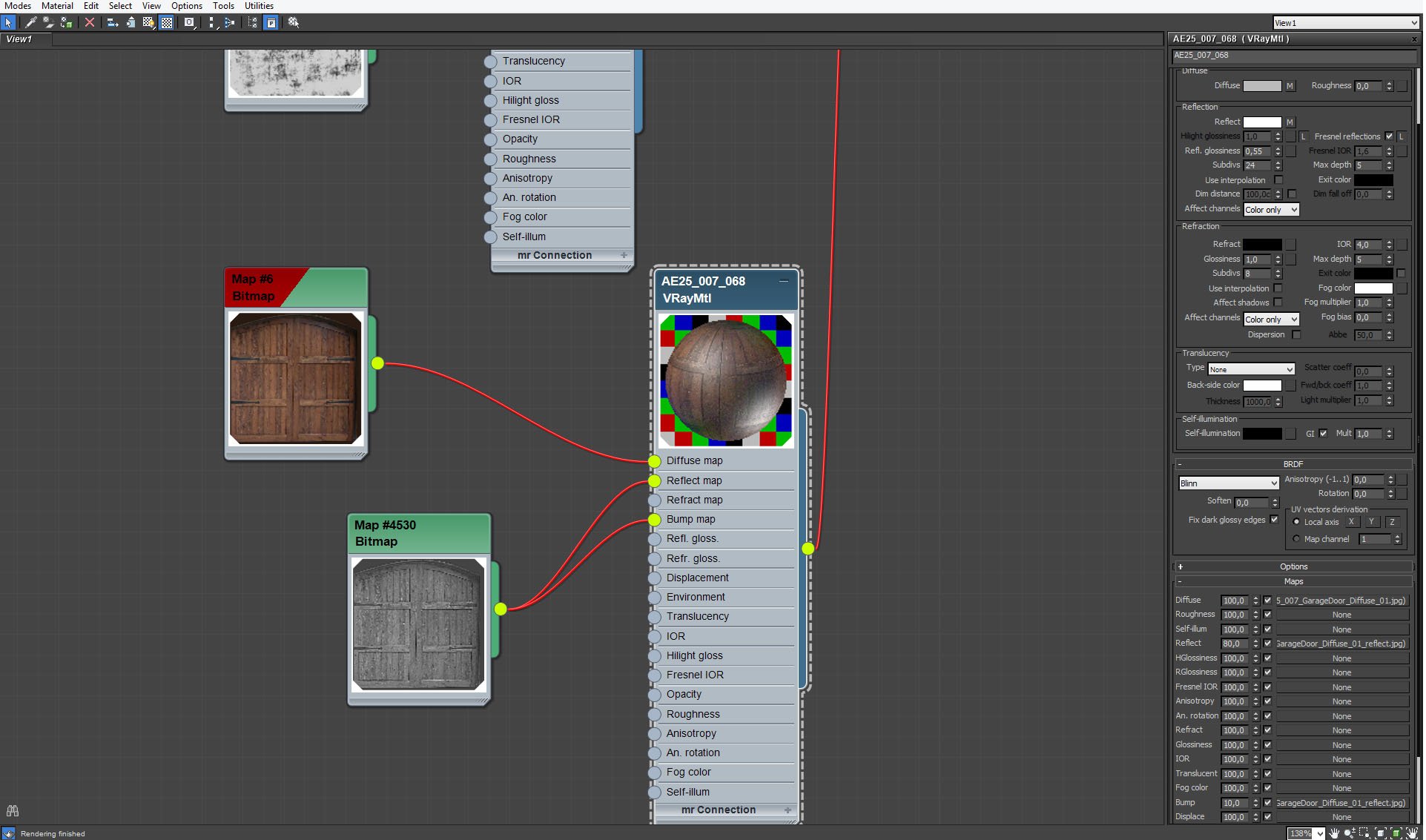
Doors material - wooden elements.
Click on image to enlarge 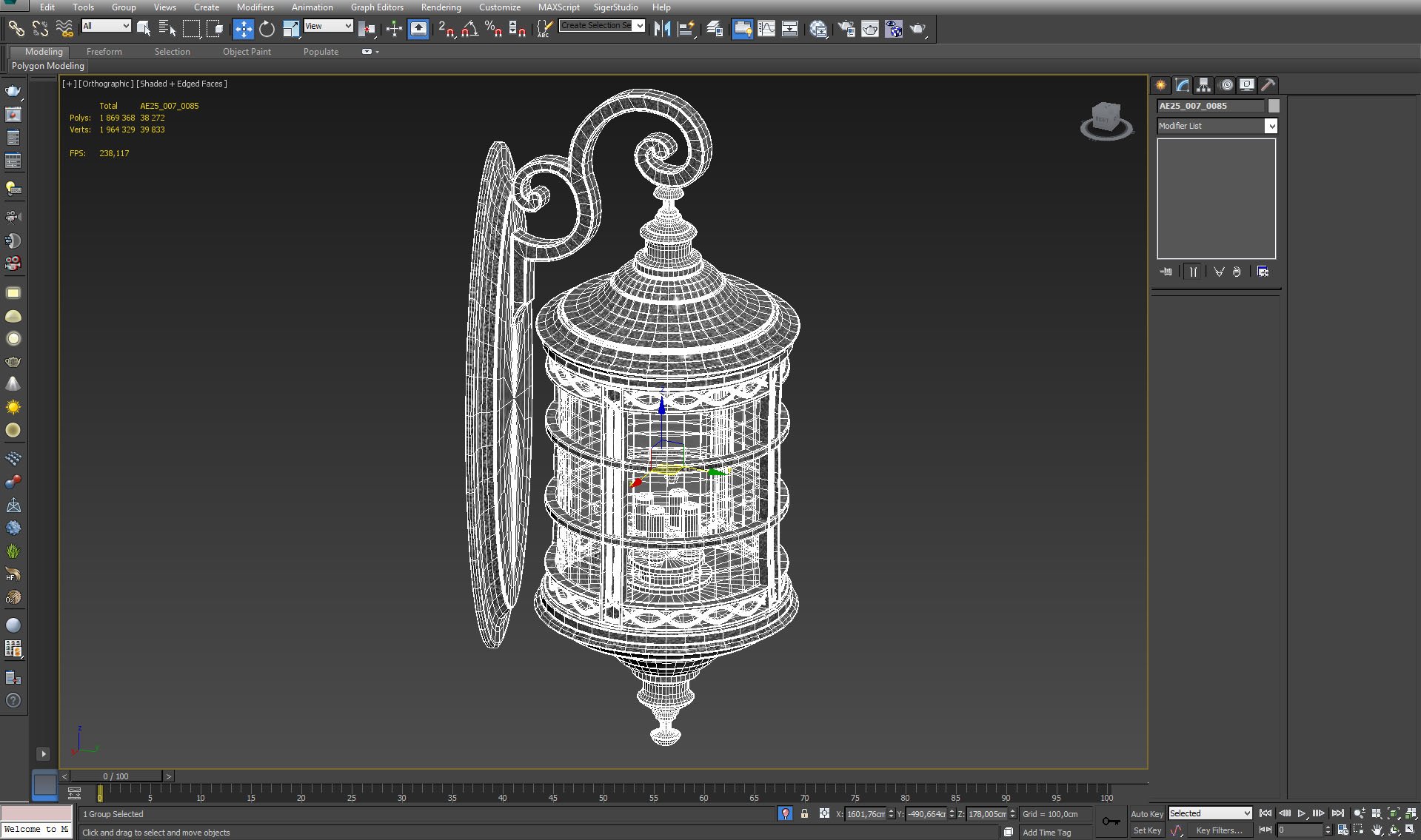
Lanterns are quite detailed. We took this model from
Archmodels vol. 107 collection and tweaked it a bit.
Click on image to enlarge 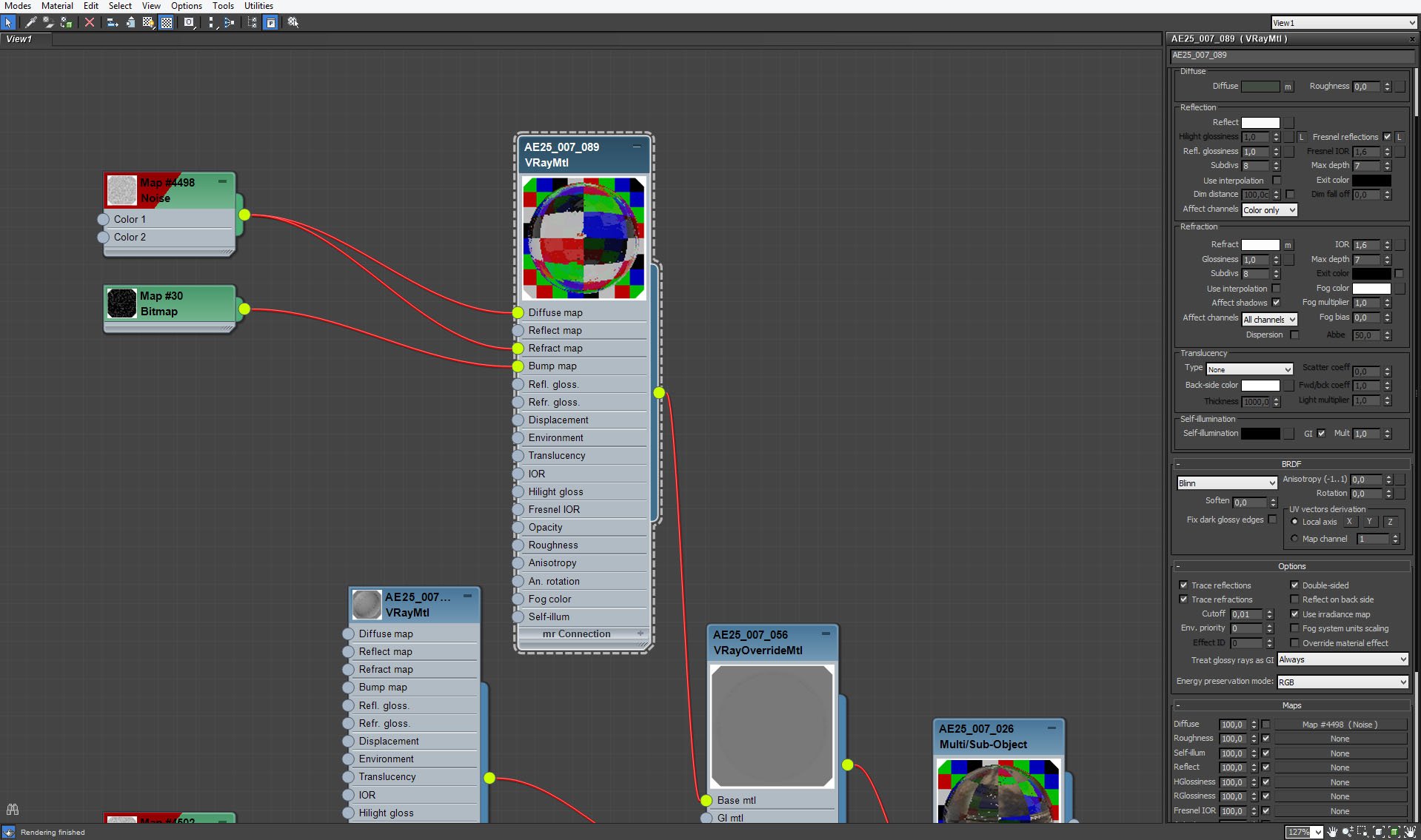
Lanterns - glass material.
Click on image to enlarge 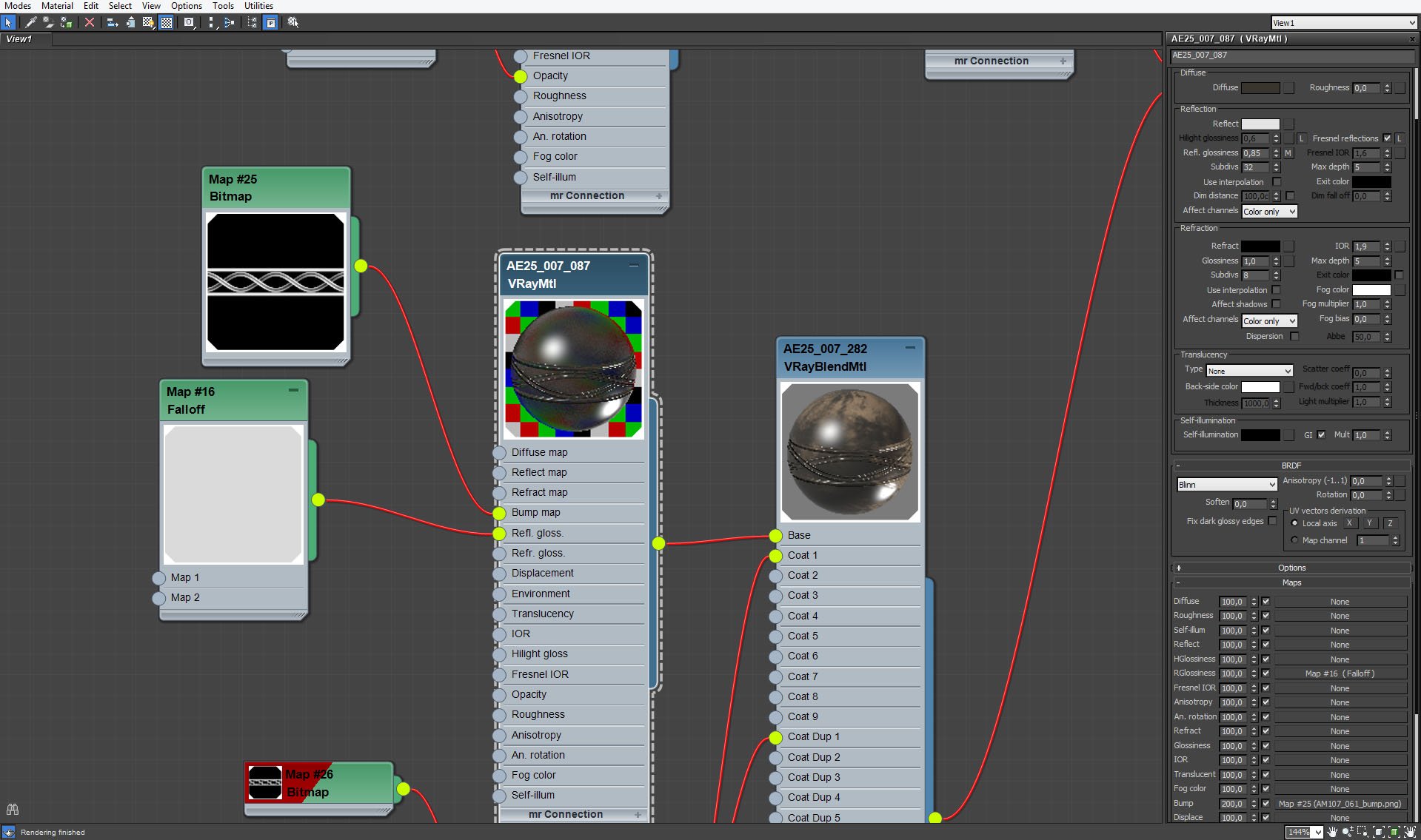
Lanterns - metal material
Click on image to enlarge 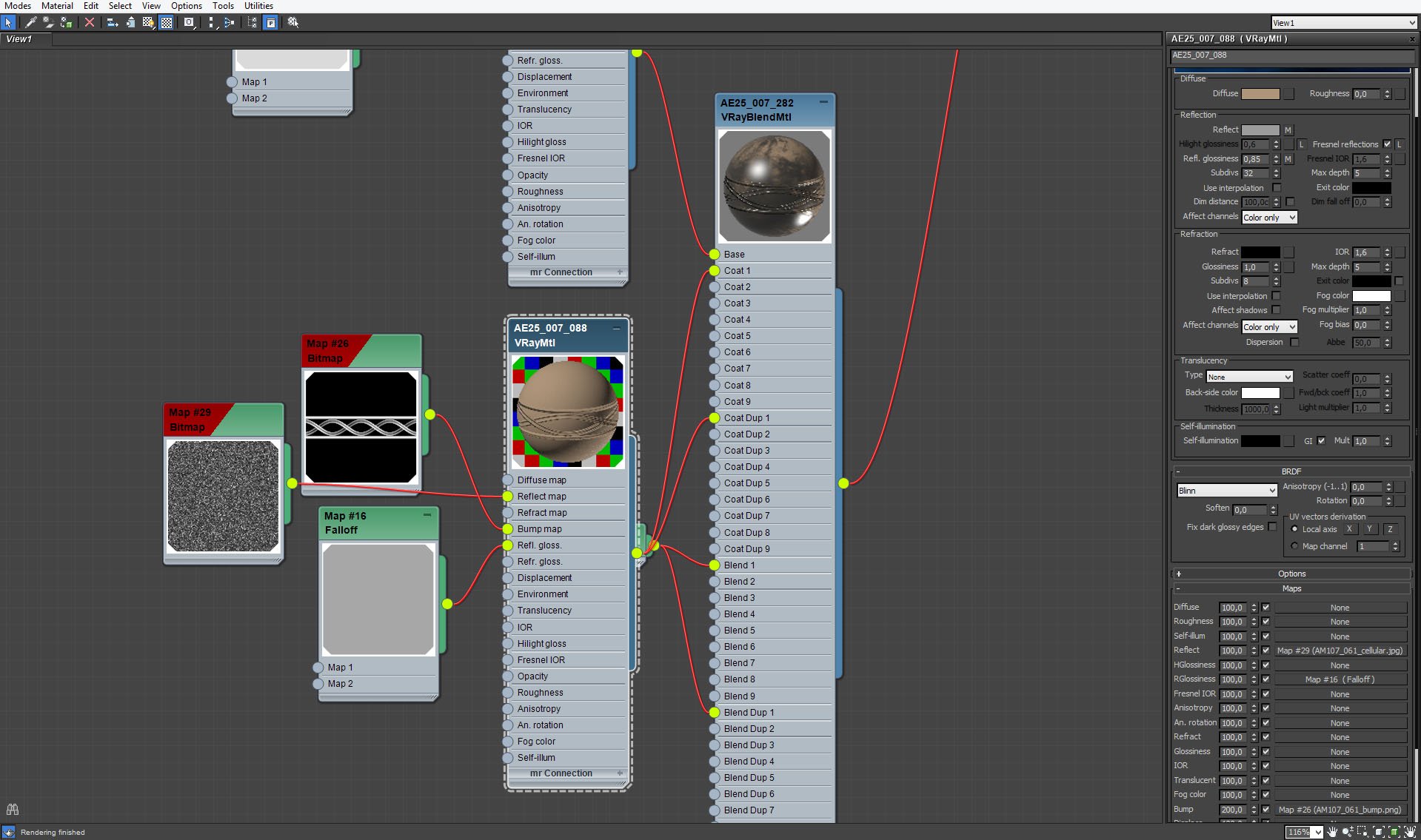
Lanterns - metal material (continued)
Click on image to enlarge 
We used vray proxies for grass elements. This grass is unique - it wasn't used in any past Evermotion collection.
Click on image to enlarge 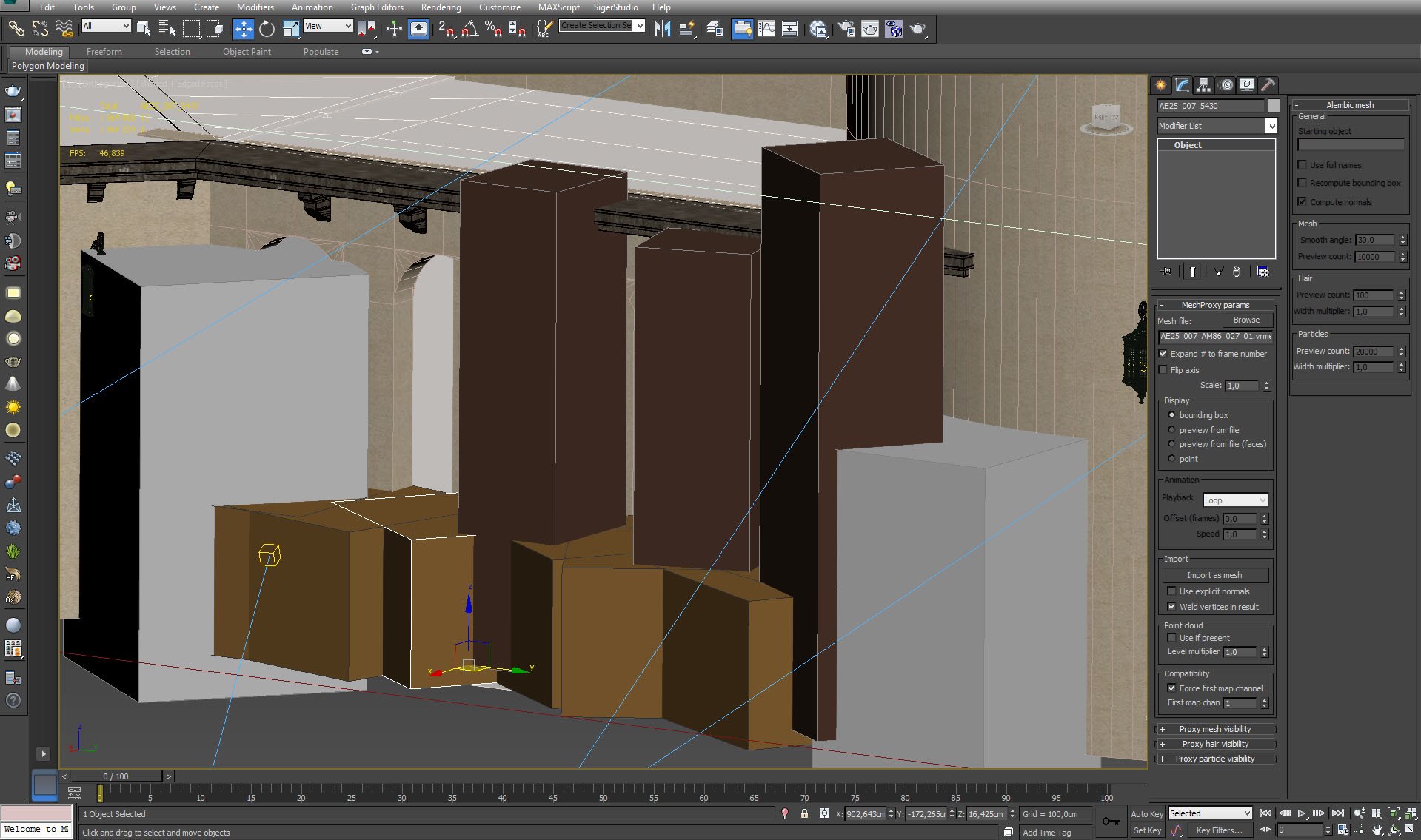
Click on image to enlarge 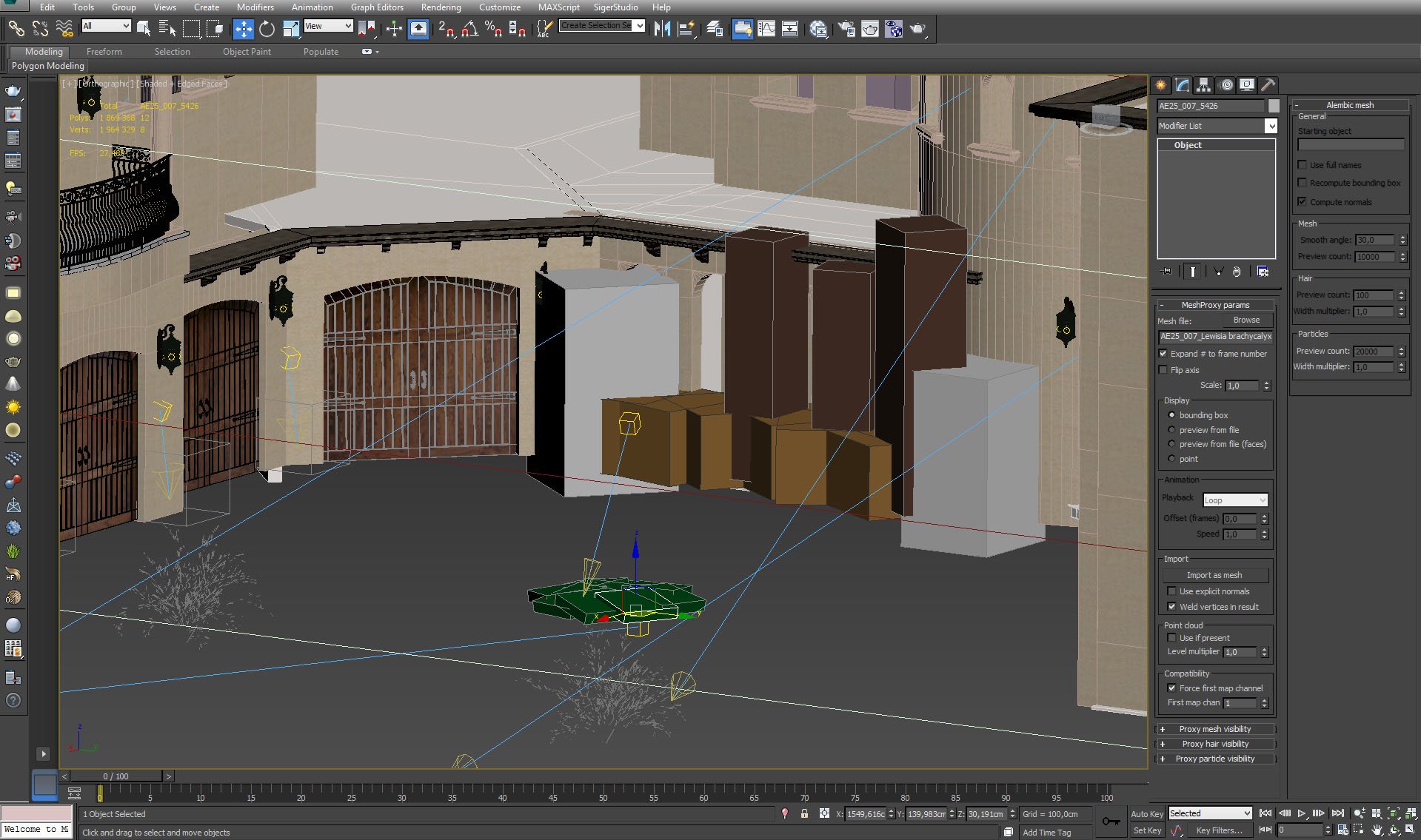
Proxy grass below palm tree (tree is hidden in this image).
Click on image to enlarge 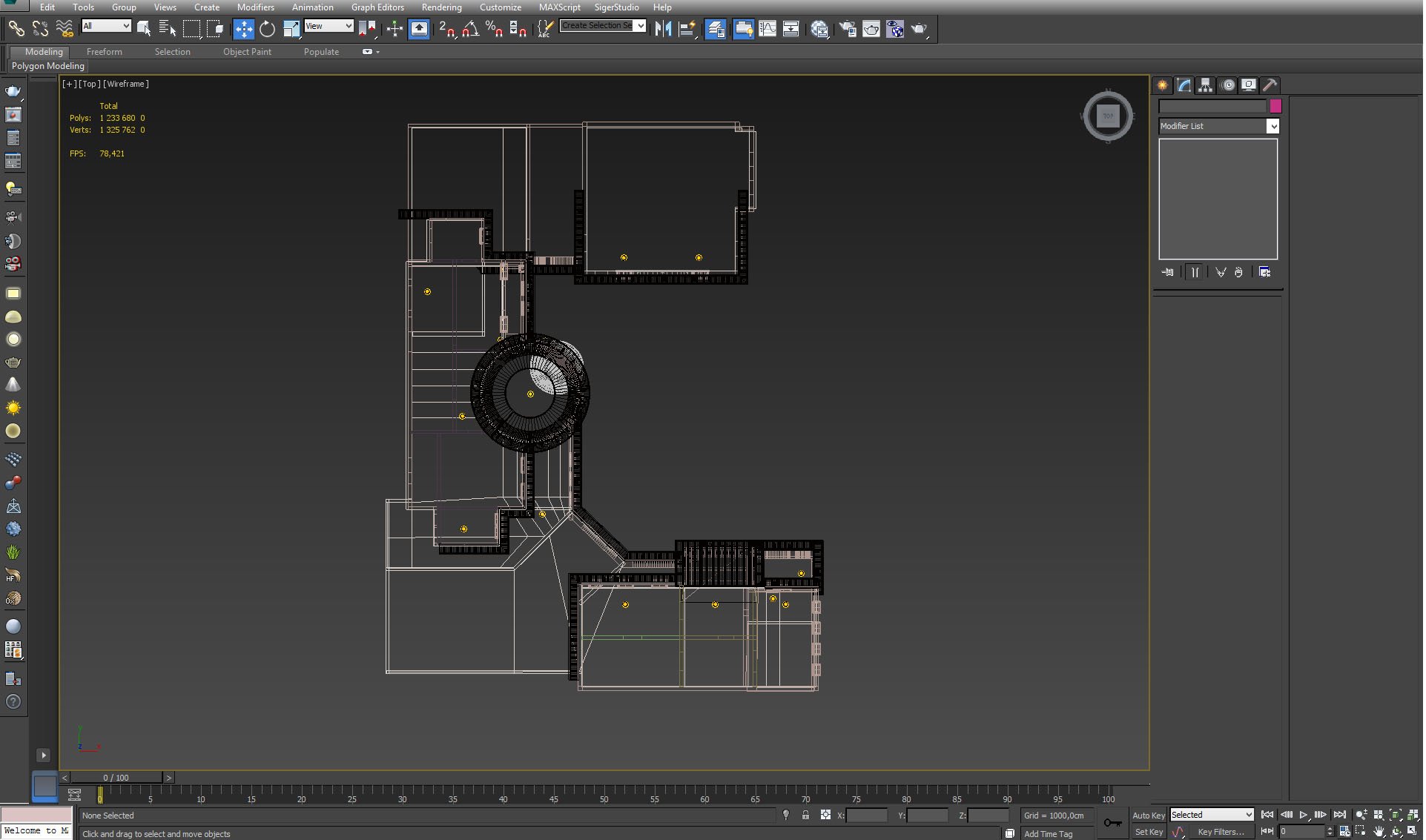
Top view - we used many interior lights in this scene.
Click on image to enlarge 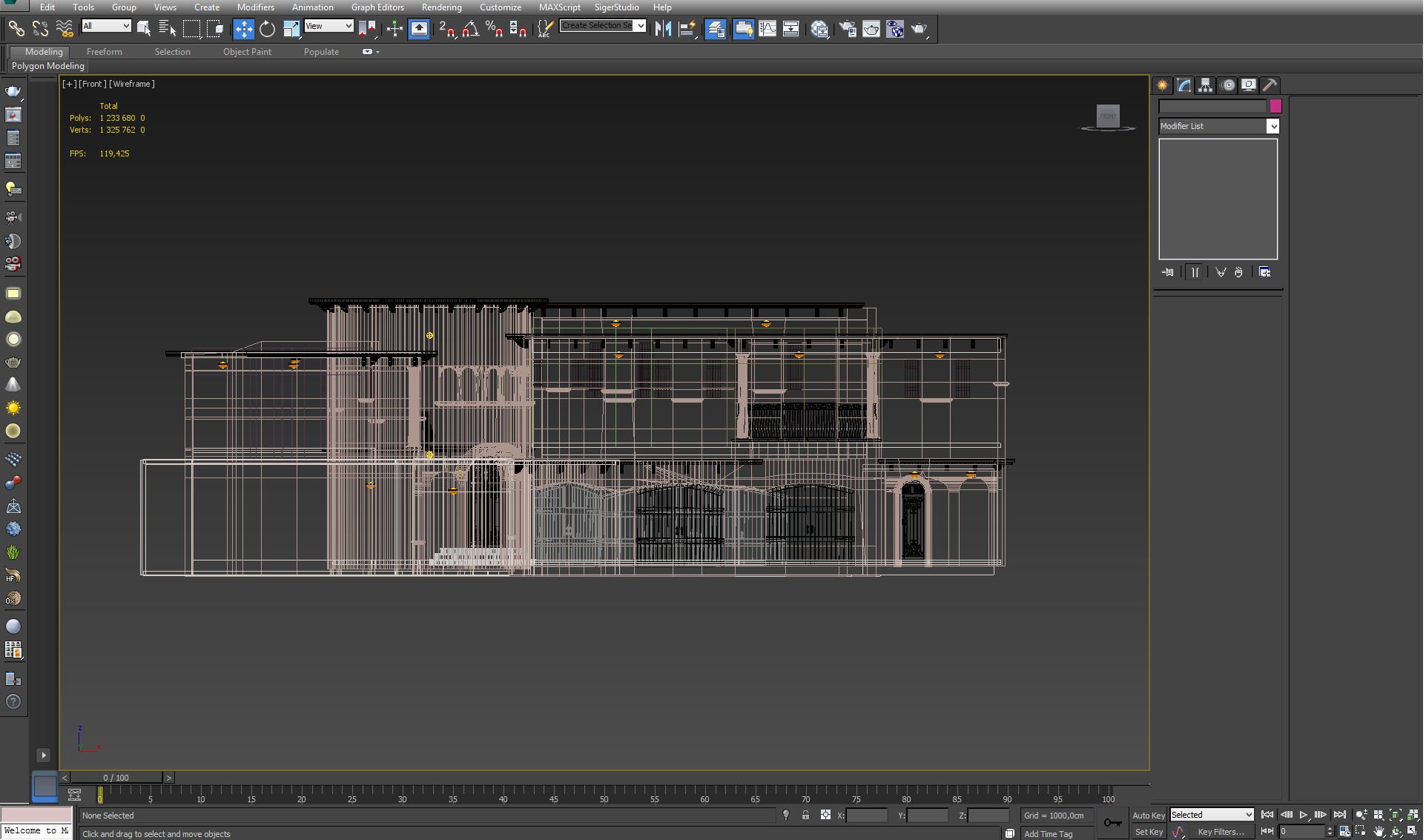
Interior lights (continued).
Click on image to enlarge 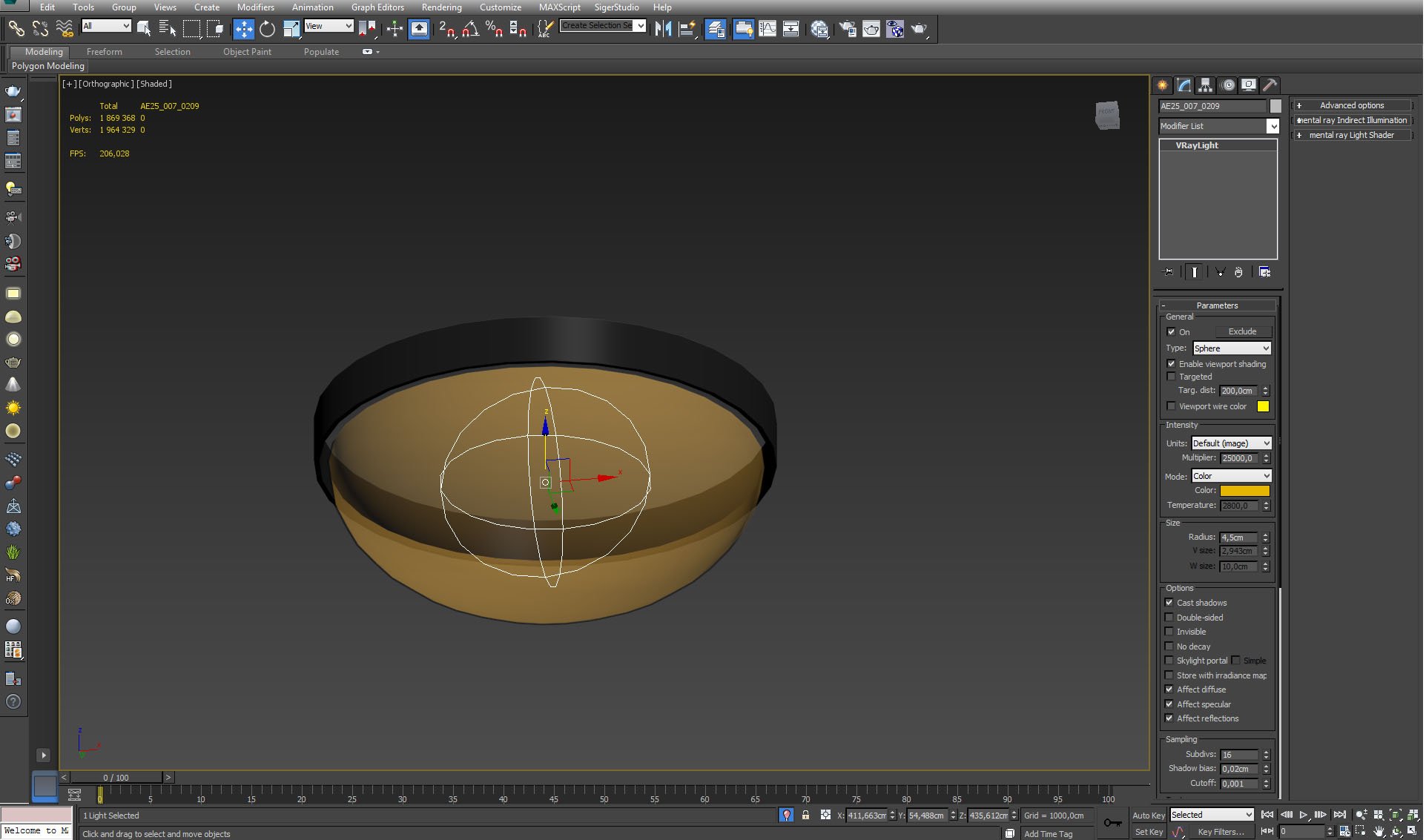
Some interior lights are placed in color glass half-domes. This way interior light is warmer. Light settings on the right.
Click on image to enlarge 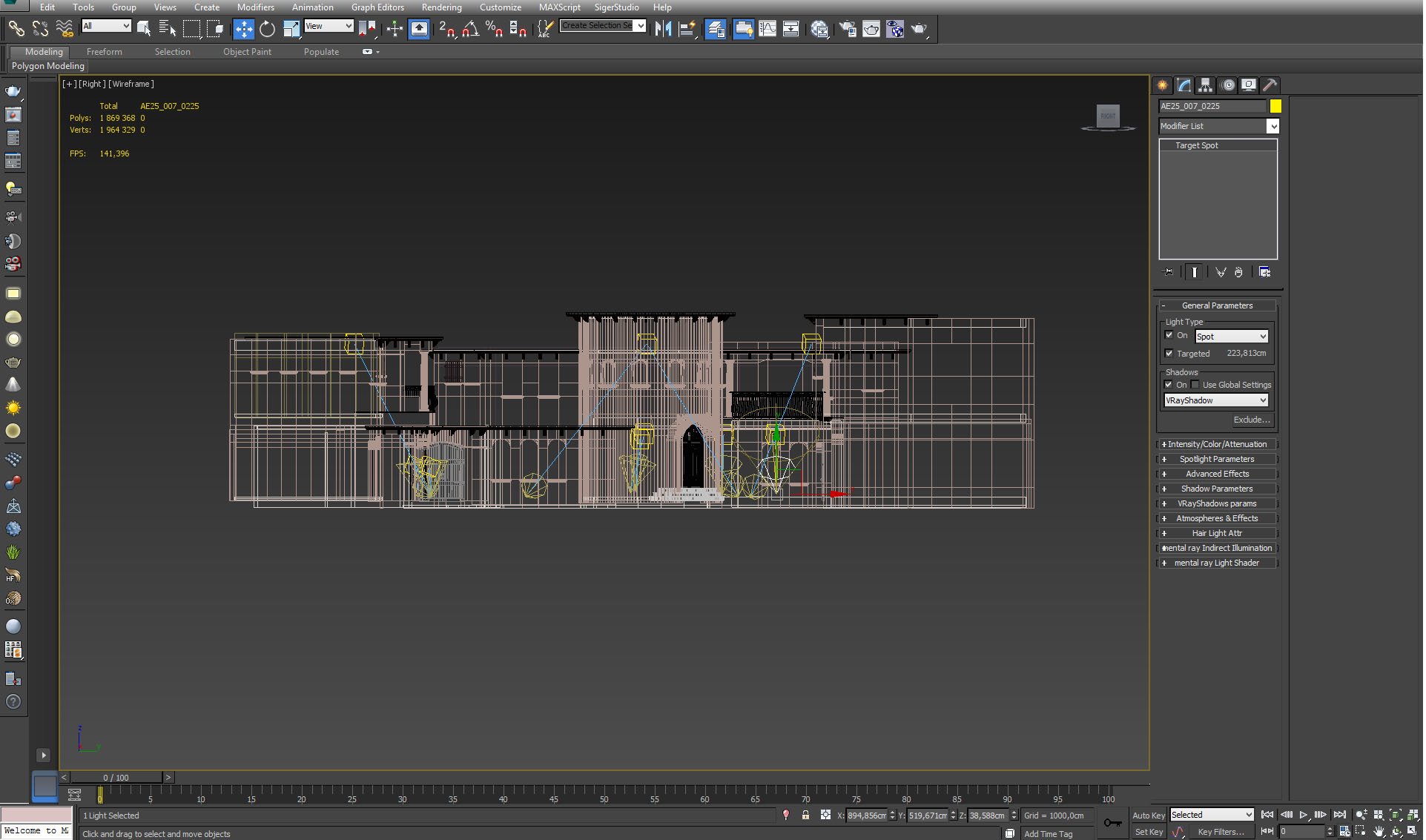
There are also many spot lights outside.
Click on image to enlarge 
Click on image to enlarge 
Spot lights placement and spot lights settings on the right.
Click on image to enlarge 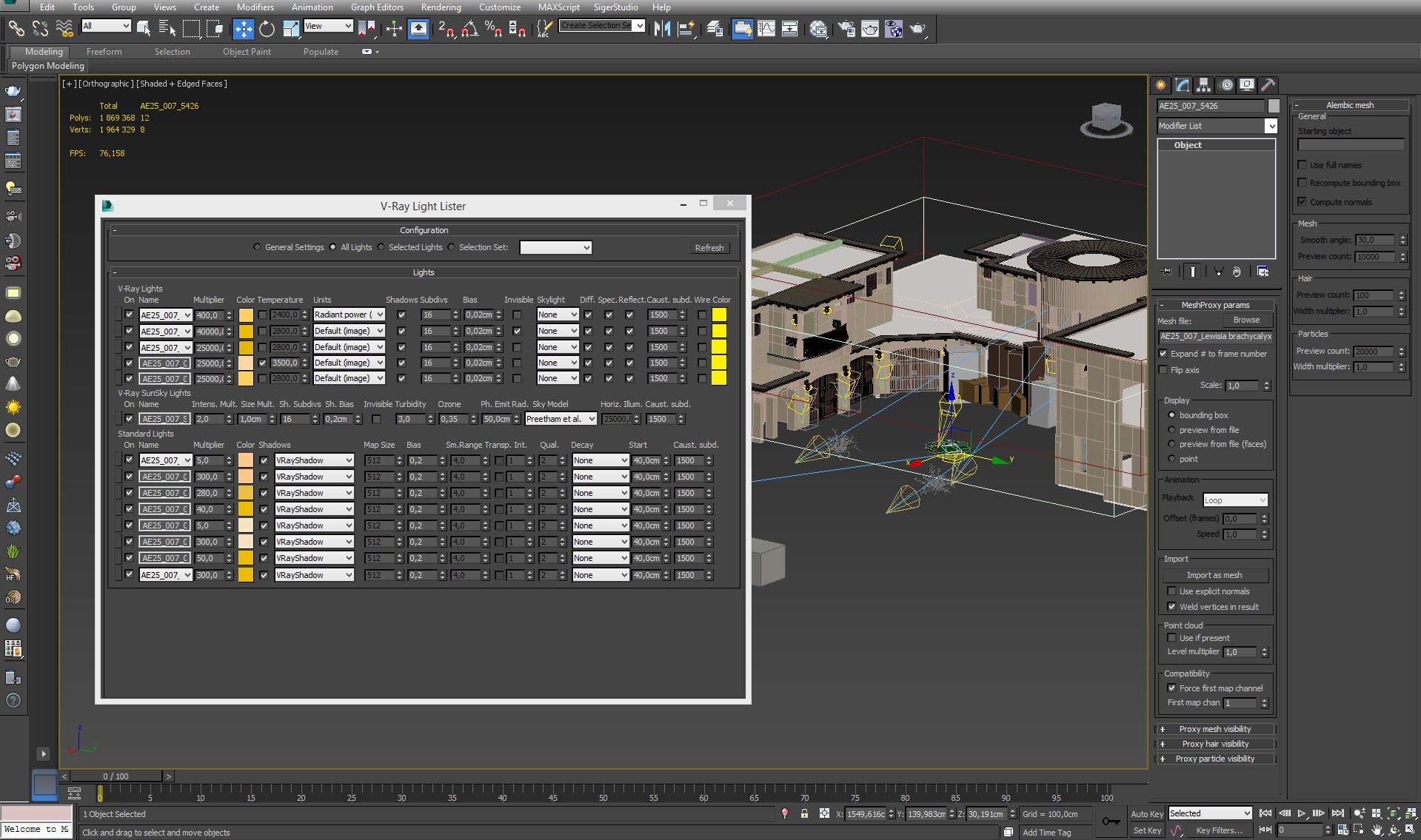
Click on image to enlarge 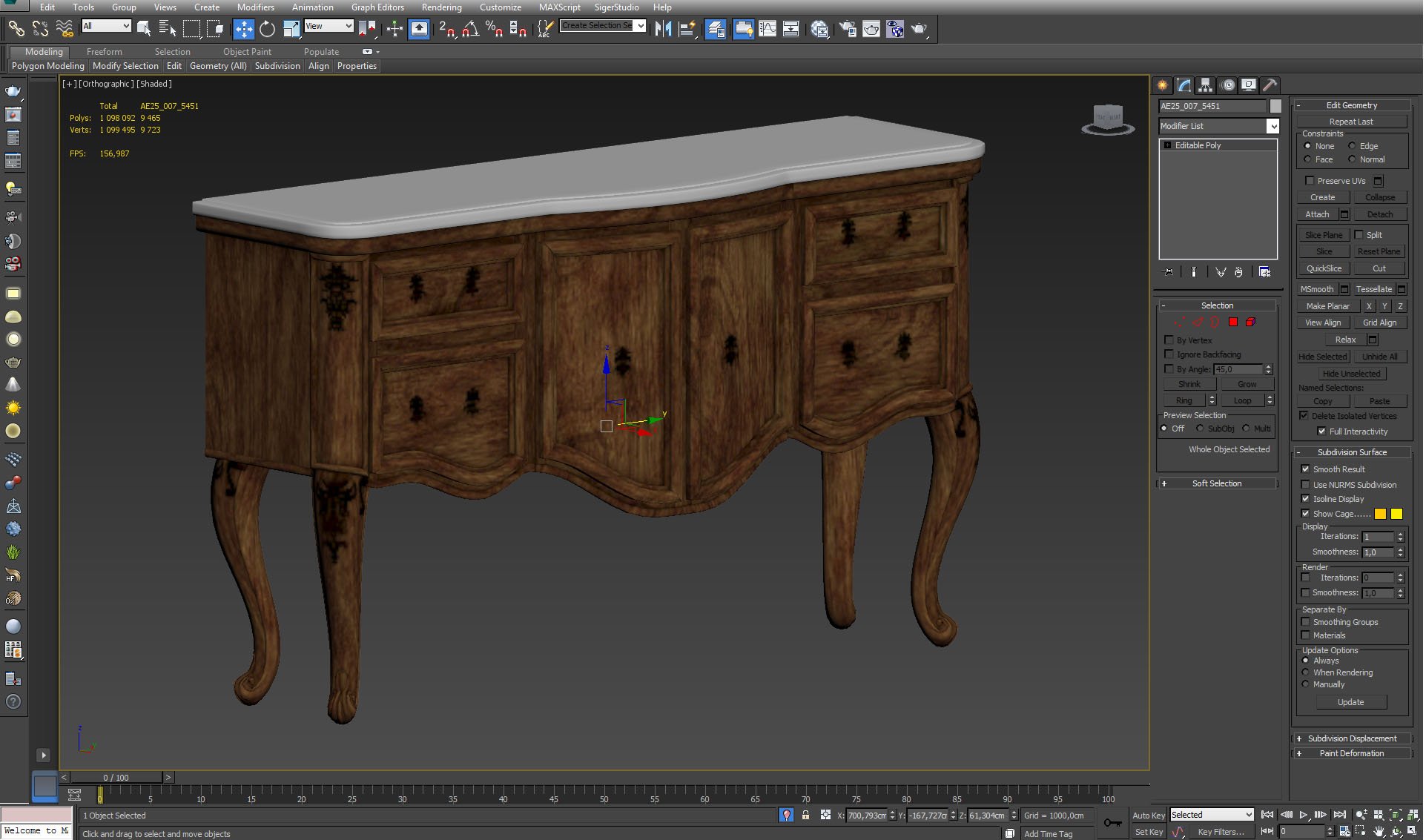
The final touch - we put some nice furniture models in the interior.
Click on image to enlarge 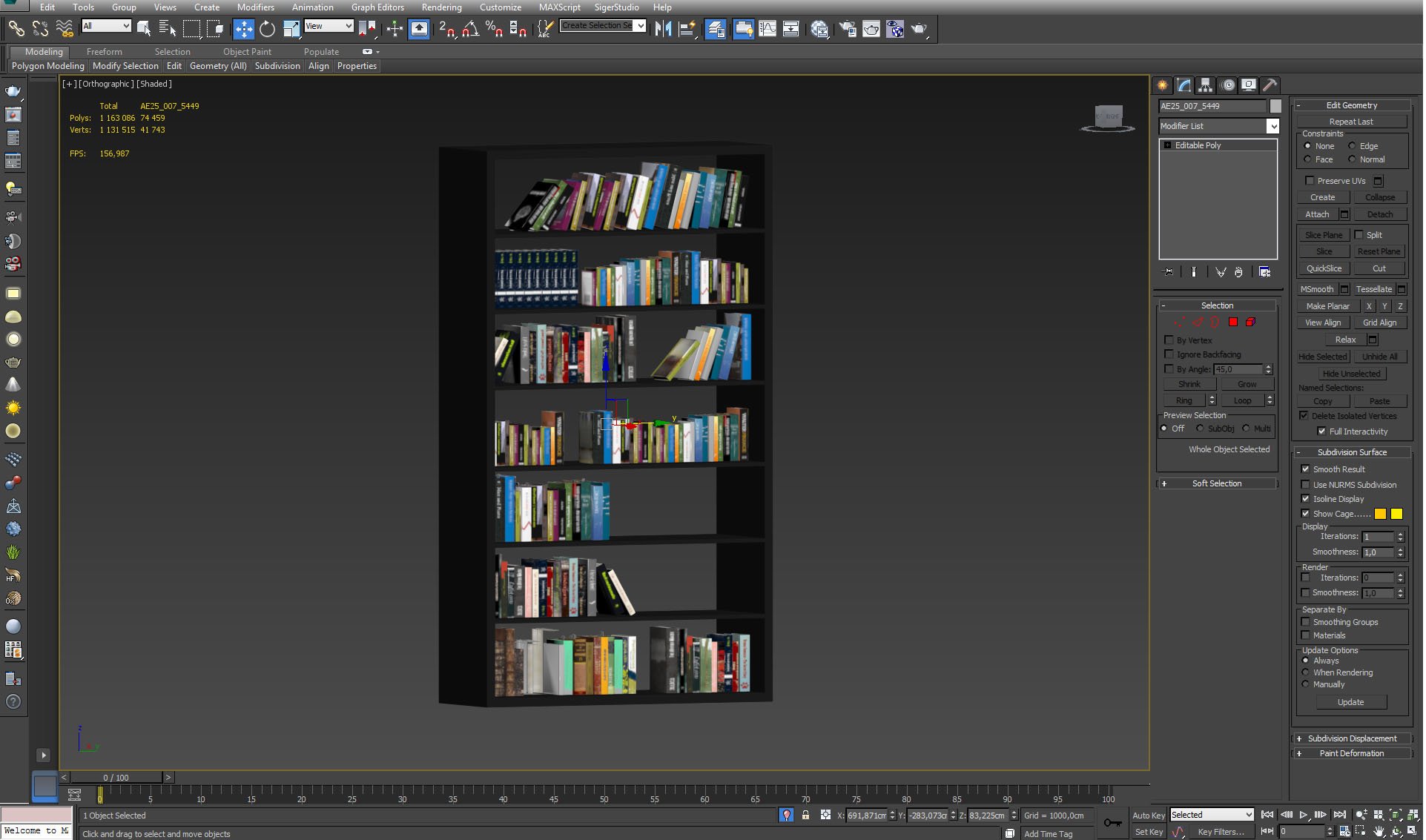
Click on image to enlarge 
Click on image to enlarge 
Click on image to enlarge 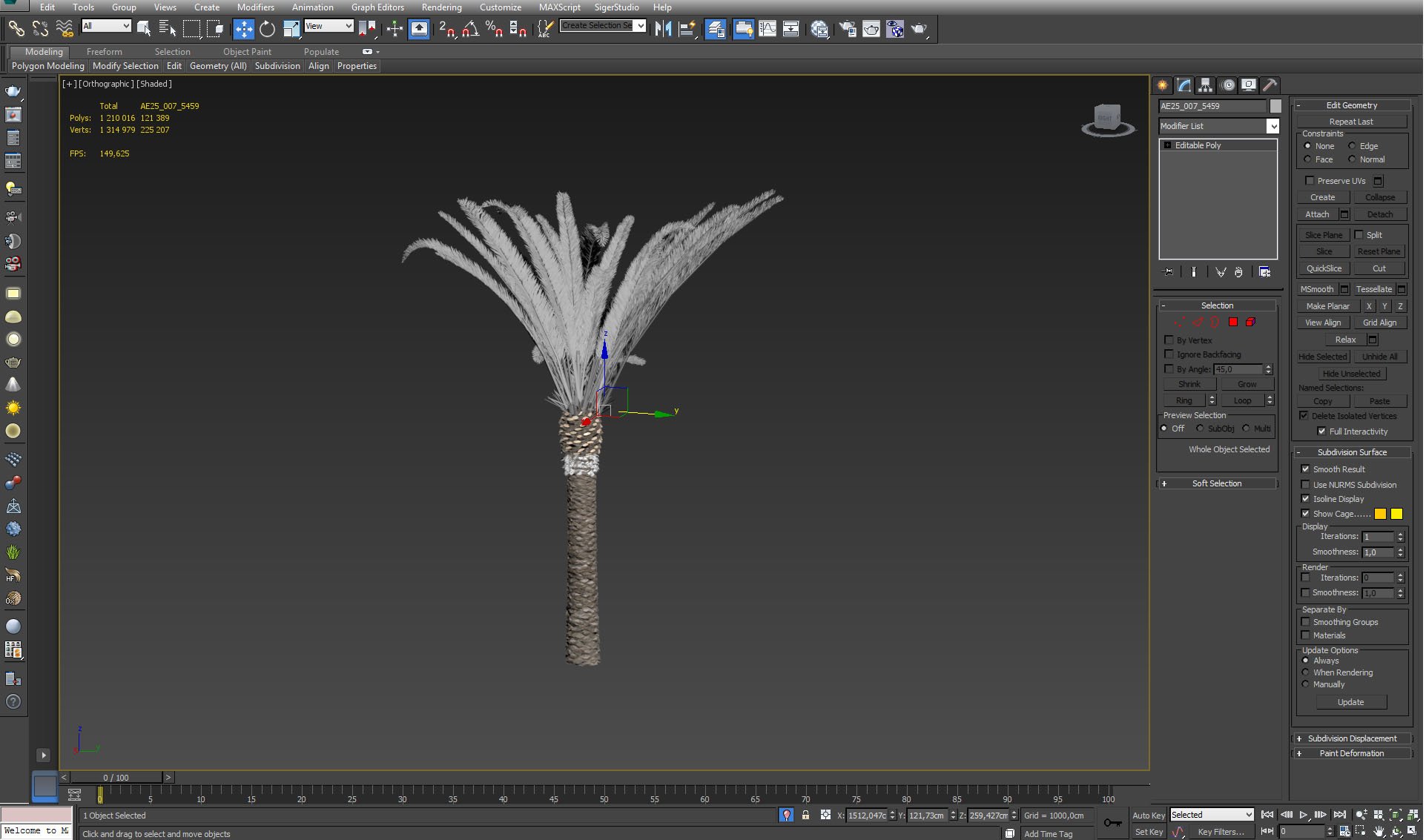
Palm tree. We used model from
Archmodels vol. 85 collection. It is not just model put in the scene, this palm was made of two different palm models for the purpose of this scene.
Click on image to enlarge 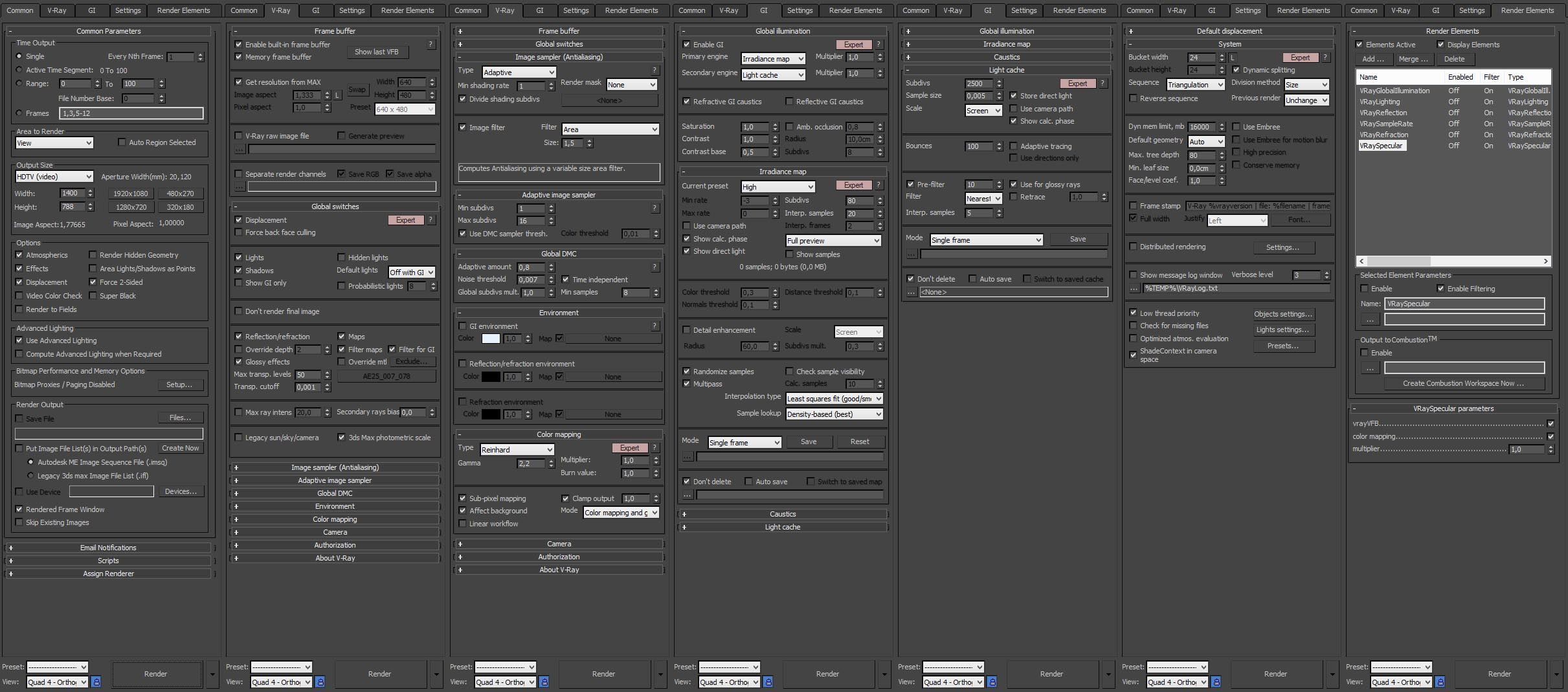
Click on image to enlarge 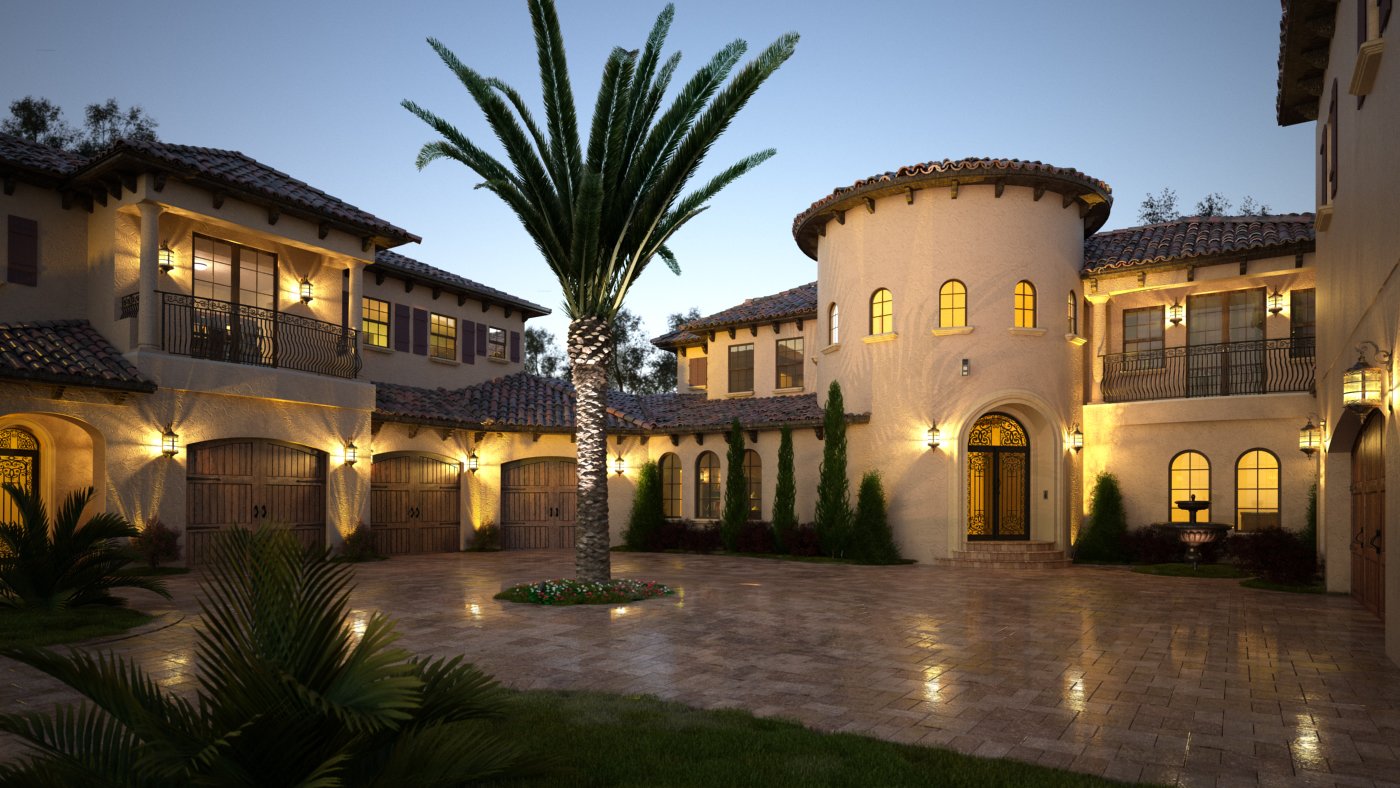
Raw render, without post-prodction.
Click on image to enlarge 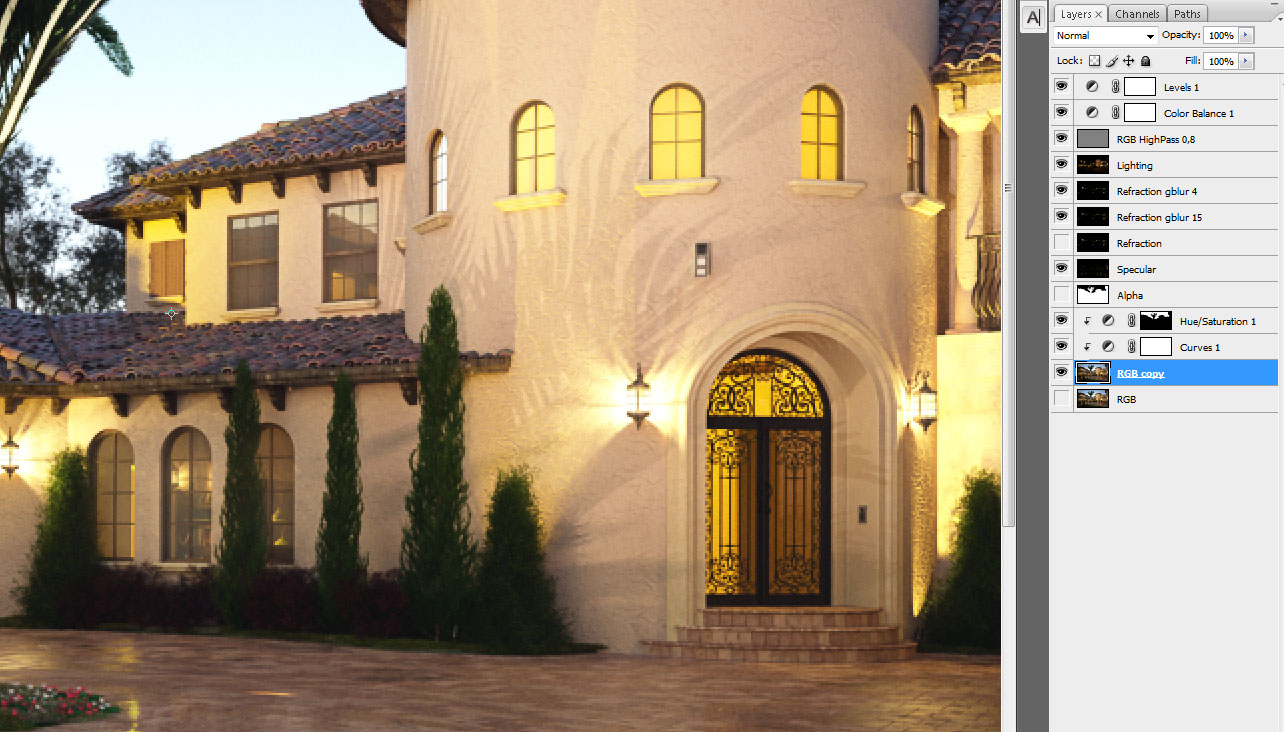
Click on image to enlarge 
Final image after post-production. Thanks for reading! :)
Customer zone
Your special offers
Your orders
Edit account
Add project
Liked projects
View your artist profile











































































COMMENTS