The main idea was to focus on photorealism , trying to simulate as well as possible the behavior of materials and natural light mixed with the artificial one.Starting from this concept, I wanted to work on a photographic reference, a case study to be recreated in the details.
I chosed the project “House in Tczew” because of the feeling that this environment gives to me. A fairly small space, calm with light filtering from the outside that generates many smaller contrasts in various parts of reference photographs.
I also wanted to improve my representation of the wood material, so this project was very closer to what I was looking for. The photos that I was able to get from the various websites were big enough to have a good starting point.
References
Click on image to enlarge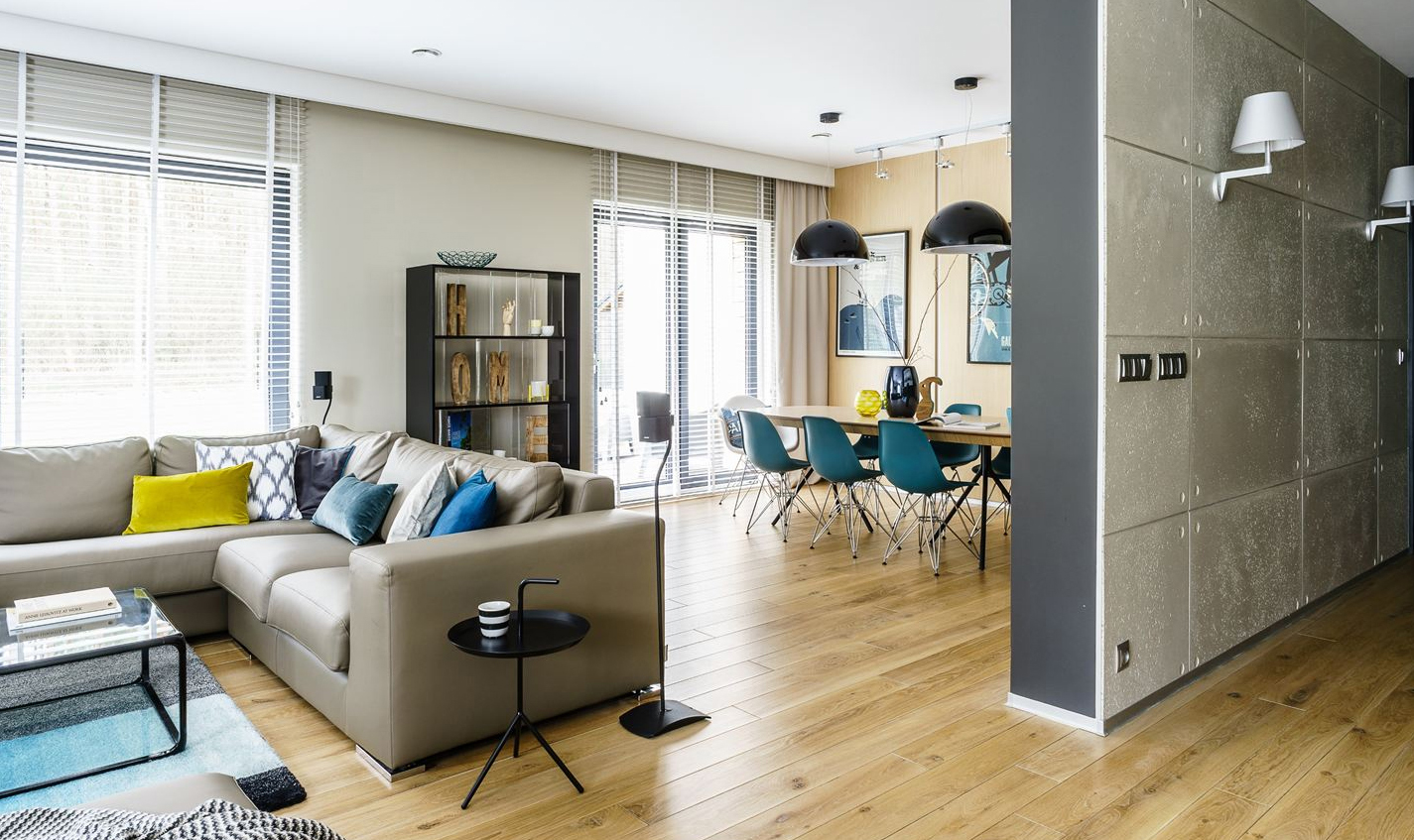
Reference
Click on image to enlarge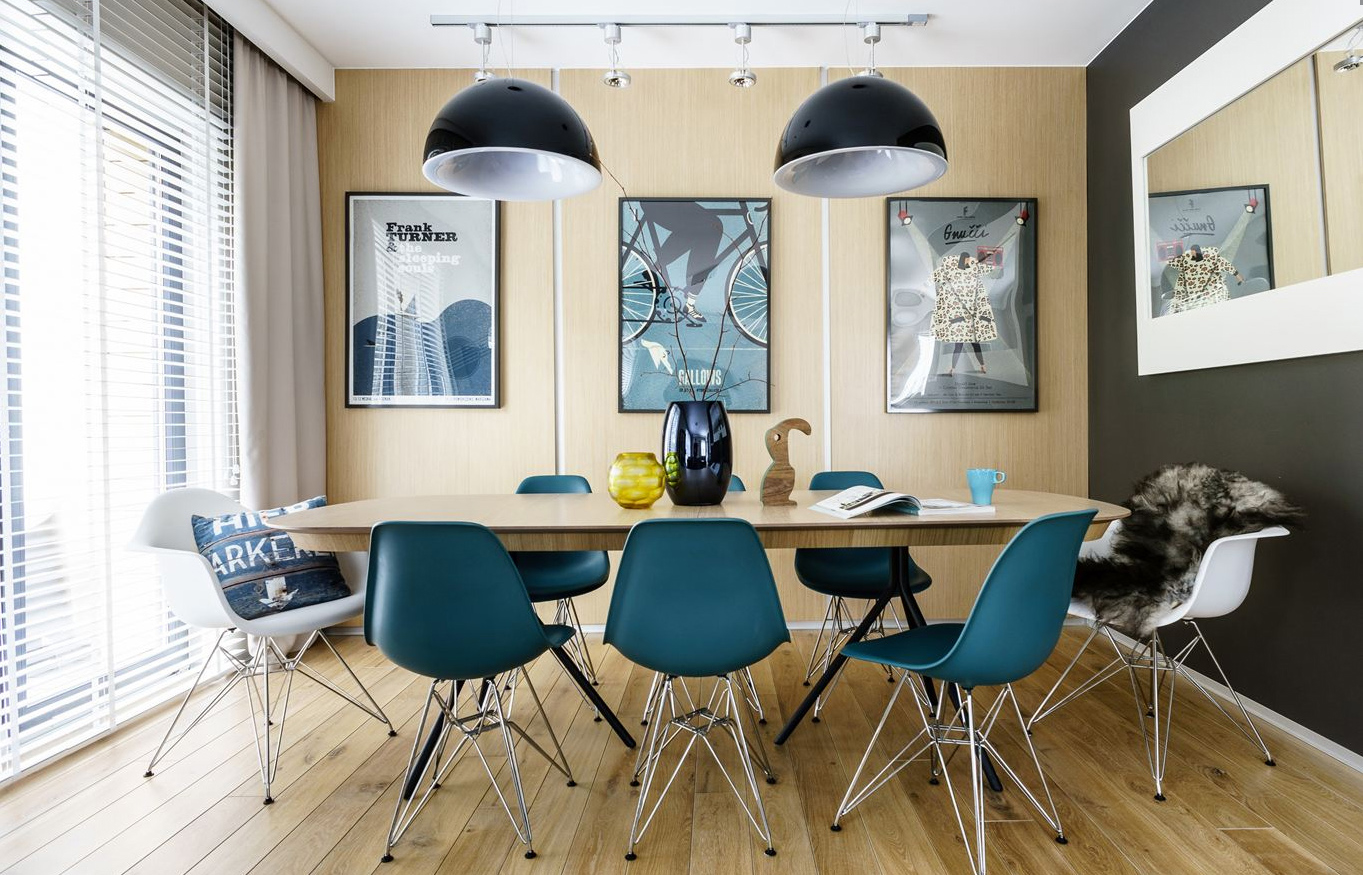
Reference
Click on image to enlarge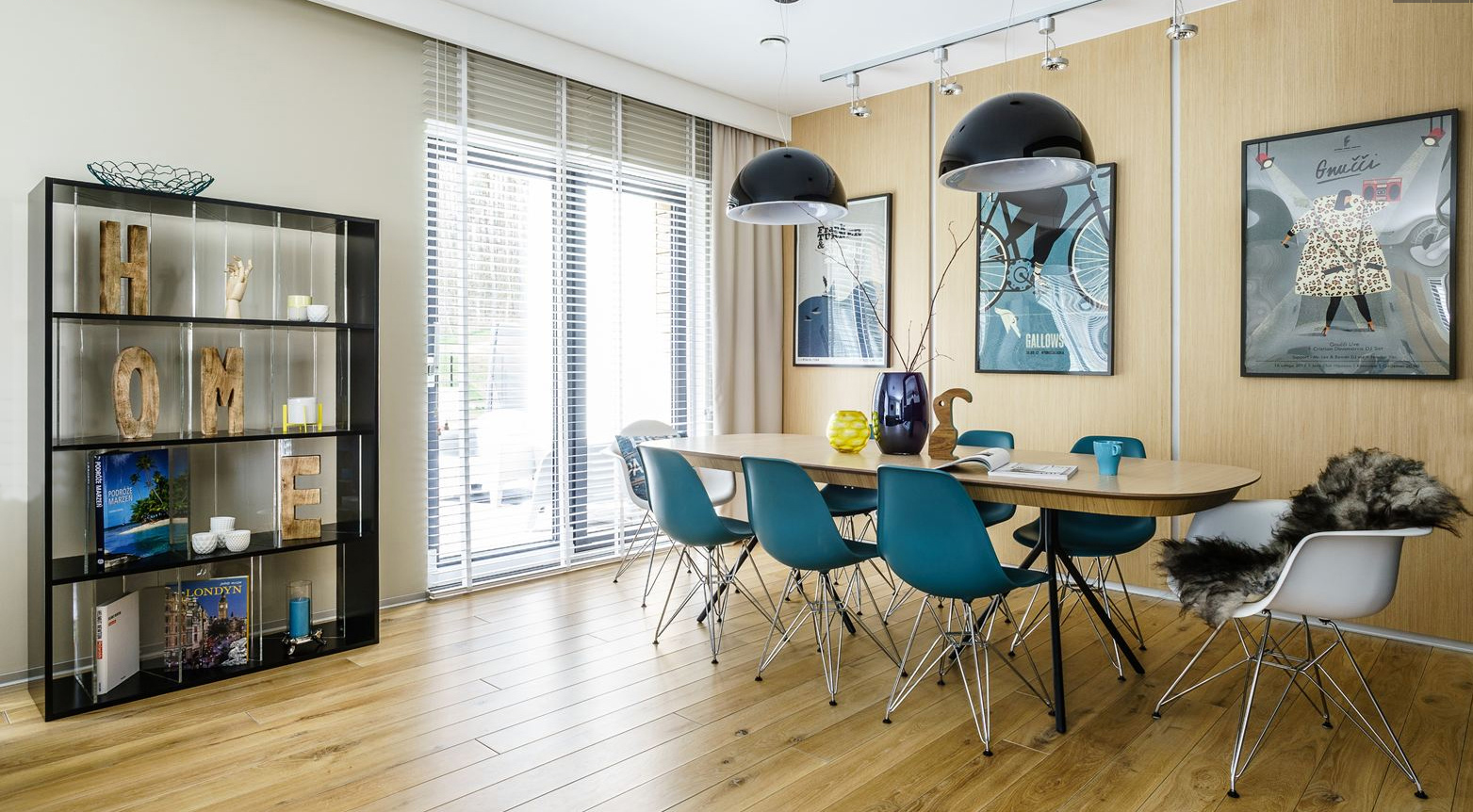
Reference
Click on image to enlarge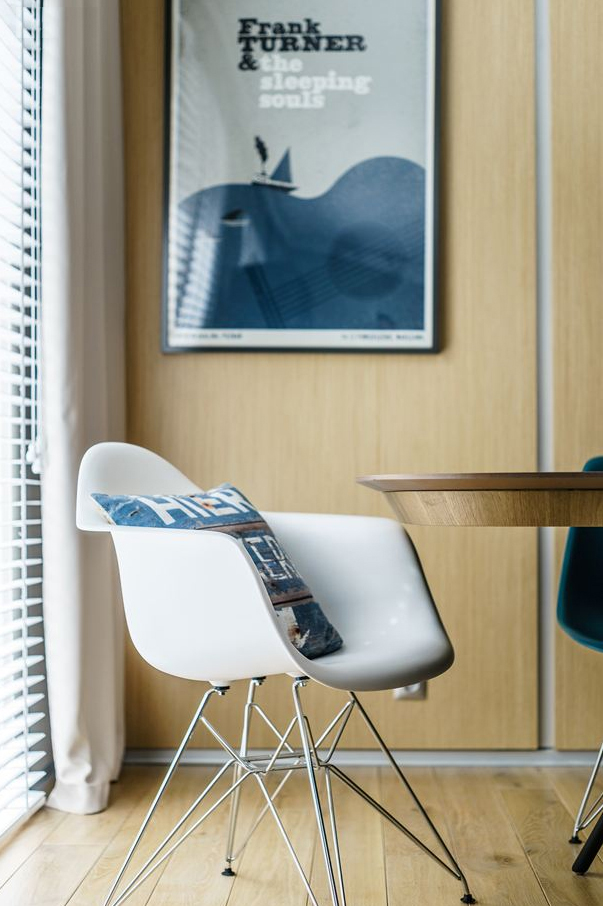
Reference
Click on image to enlarge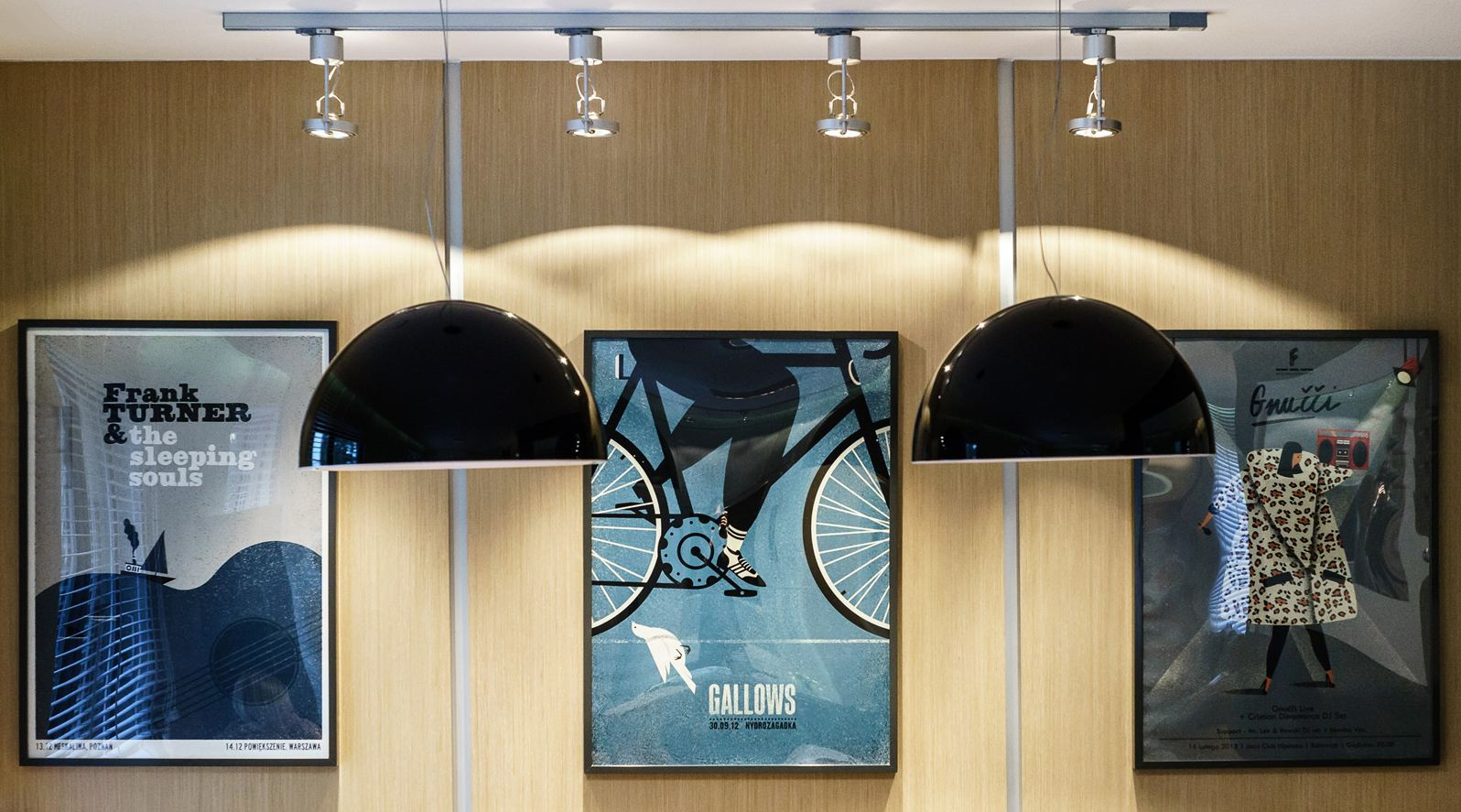
Reference
MODELING:
Nothing special in modeling. I used some free 3d models, I added the needed details to achieve the better results as possible and in some cases I had to reduce the excessive number of polygons to have cleaner meshes. First of all I've set the proper dimension units for the entire scene. I usually work in centimeters when it is an architectural project. I think it is very important to keep all the elements scaled and proportional to each other, expecially to achieve a photorealistic look.
Click on image to enlarge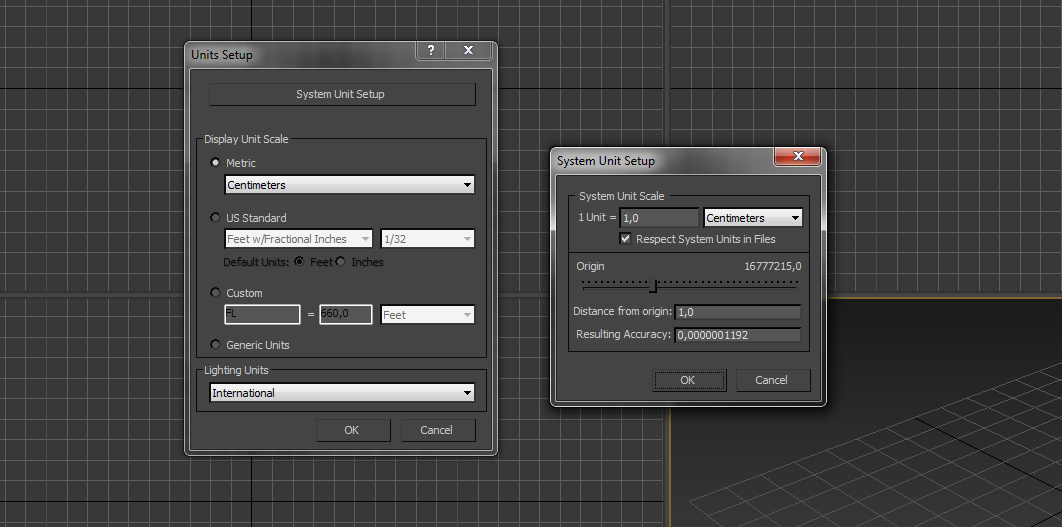
Units setup.
Then I started to import my ready-to-use assets, working on each one, adjusting position and composing the scene. In this process I usually apply a 50% grey material to the meshes, so I can have a more clean view of the entire scene.
Click on image to enlarge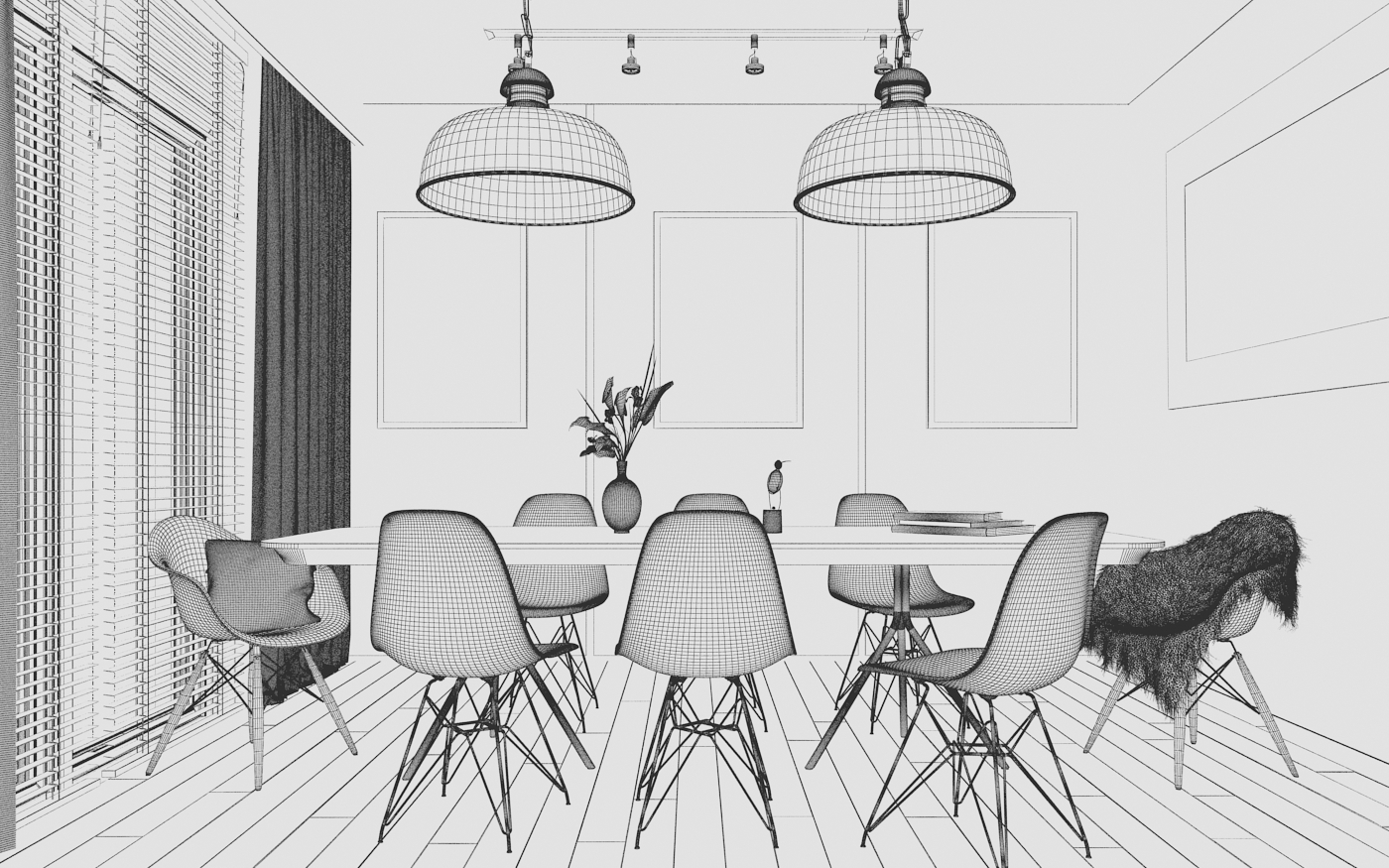
Adjusting positions of the objects.
Click on image to enlarge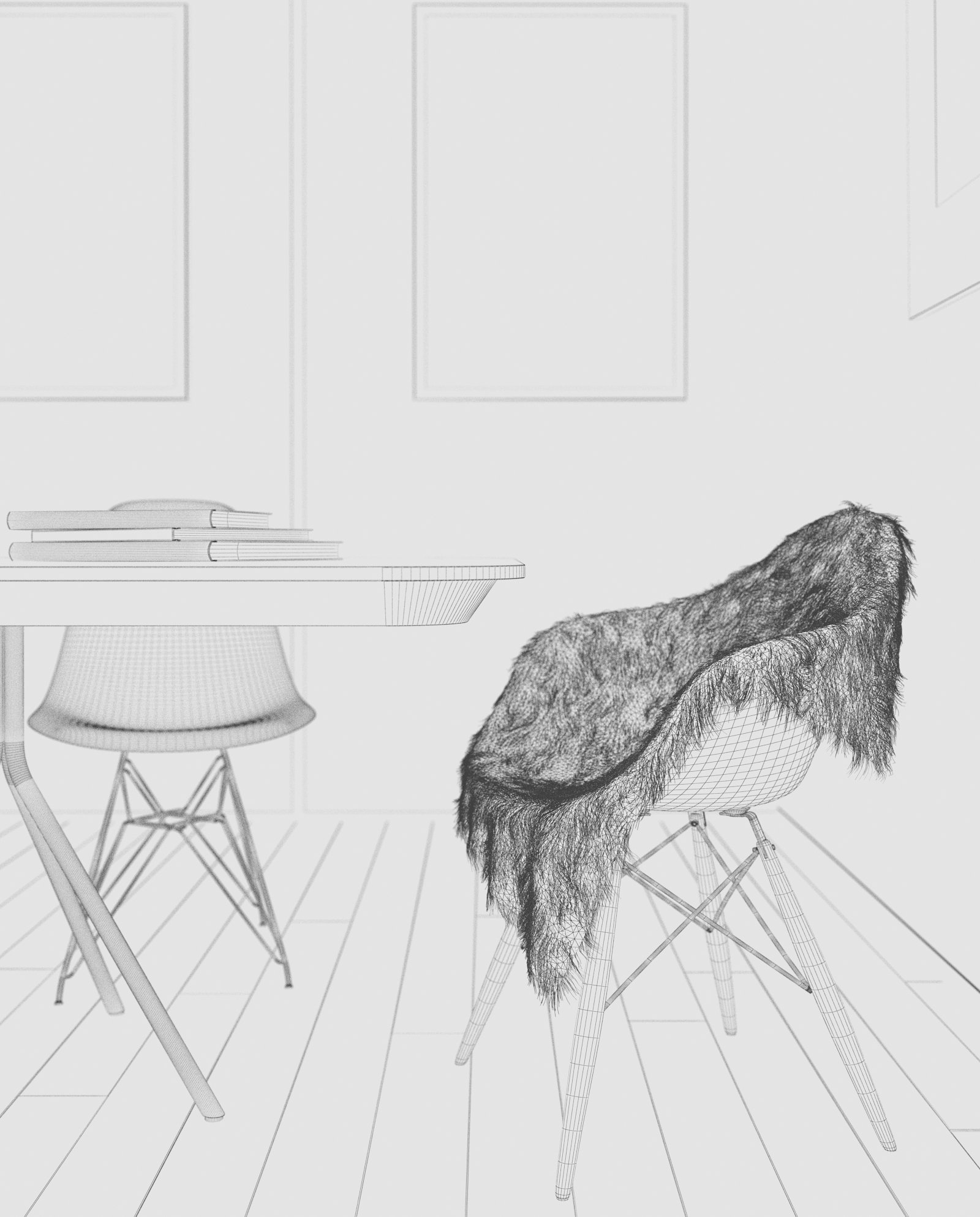
Adjusting positions of the objects.
Click on image to enlarge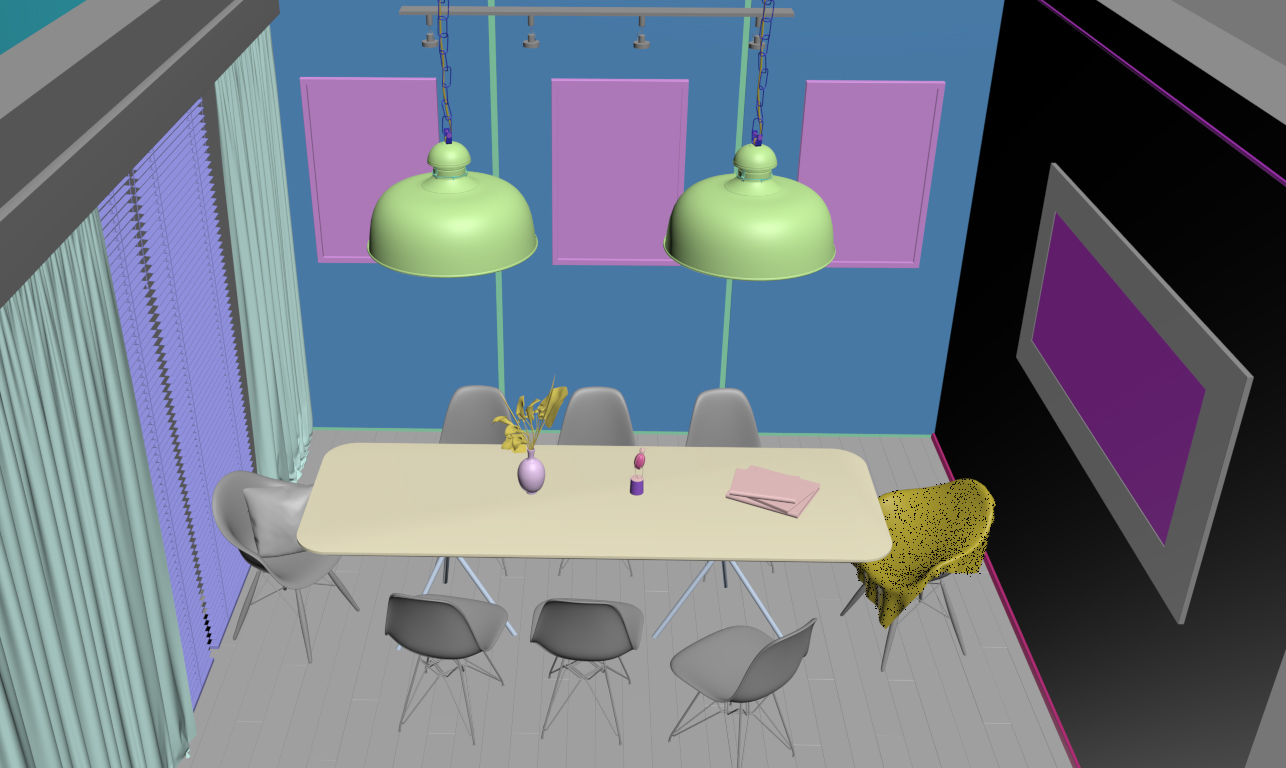
View from 3ds Max viewport.
Click on image to enlarge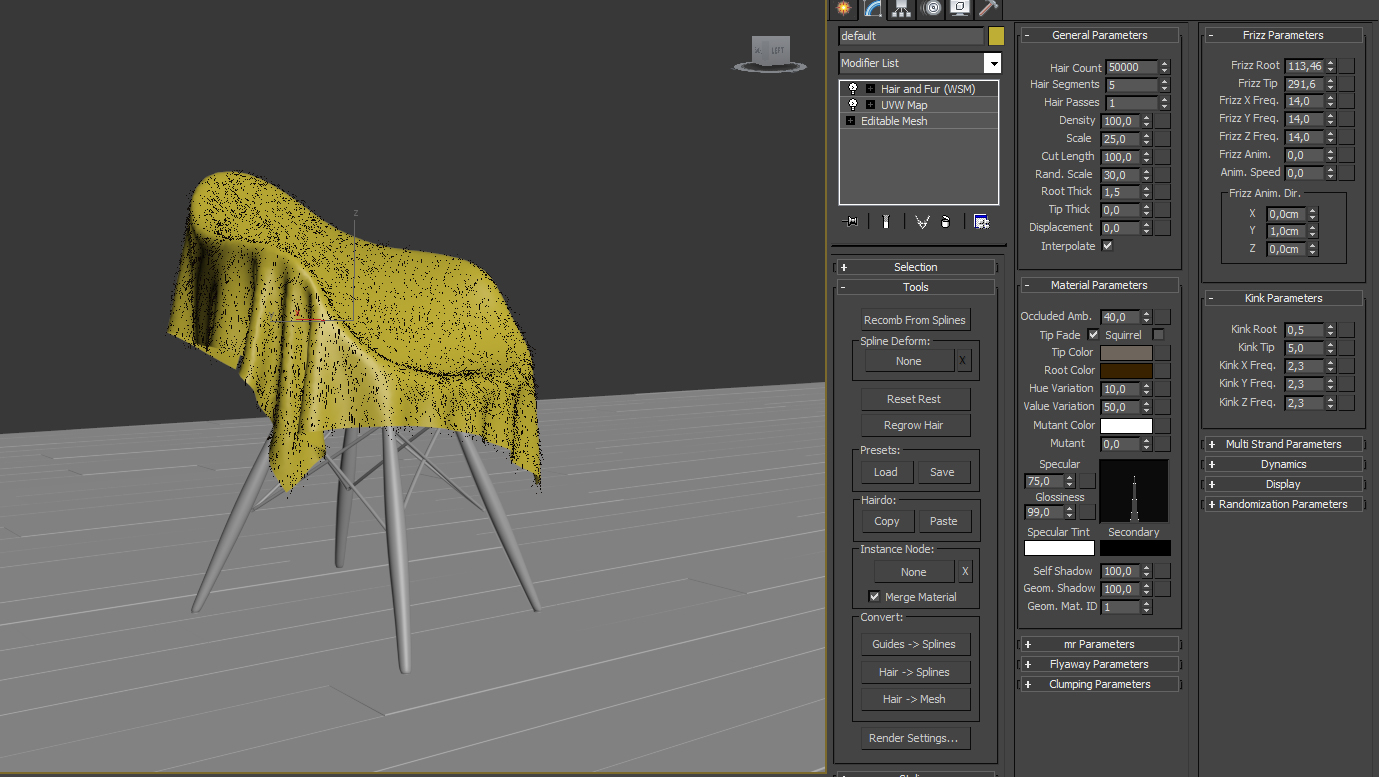
For the furry cloth on the chair I used the standard fur modifier. The cloth object was previously created by applying a cloth modifier to a planar mesh. I made various simulations trying different sizes and positions.
When the simulation satisfied me, I've converted the model into editable mesh and applied the furmodifier. Next step was playing between stylish tools and phisical parameters in order to find the right lenght and position of the fur.
In order to create the wooden floor I used Floor Generator, the famous tool from CG-Source. Nothing special with the settings, I choosed a running bond preset with the plank dimensions of 12 cm x 180 cm. To achieve more realism I used a little bit of bevels on the edges and randomized a vertical tilt for the entire mesh, so that the planks appear more irregular. Obviously the level of detail of the meshes influences the final result, but I am convinced that this works according to the scene lighting quality. Models in the scene needs proper light that enhances the surfaces details. For me, find the better solutions is trying to optimize the meshes, using only the needed number of polygons, evaluating the result moving from modeling, to lighting, to shading, then, if needed adjusting again every step.
This brings to the next chapter.
LIGHTING
I would like to reproduce the lighting of the reference photos, that seems to be abright daylight from the outside. Looking to the photos we can't see anydirect light, but I intended to enhance contrasts adding direct sunlight. This give as bit of dramaticity to the scene.
Click on image to enlarge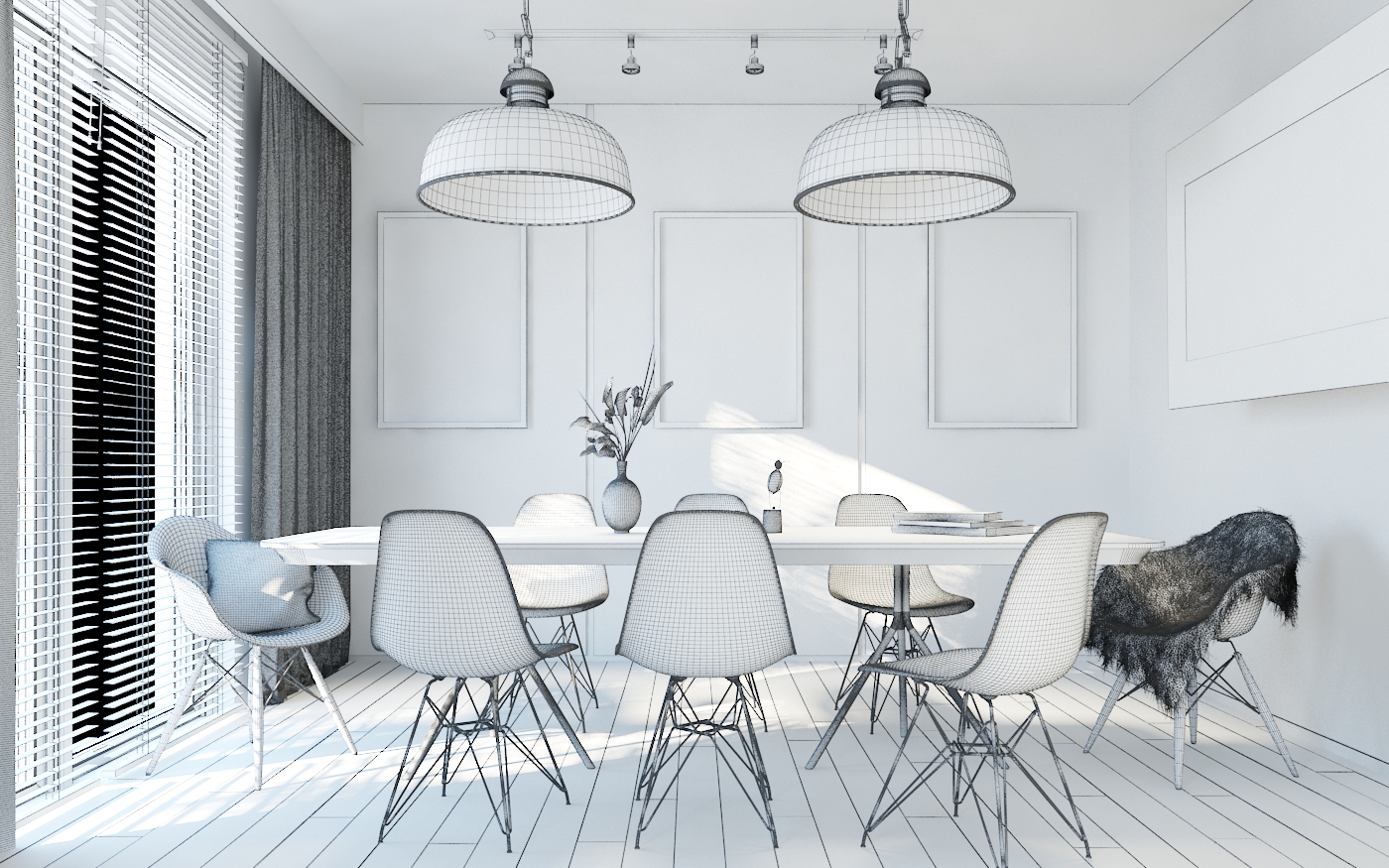
I started testing with a Vray Dome Light, applying an HDRI image to it. I used a free HDRI found on the web, leaving all as natural as possible. The only parameter I've changed are the horizontal rotation, in order to find a nice position to the main source of light and the gamma, which is changed to 0,85.
Click on image to enlarge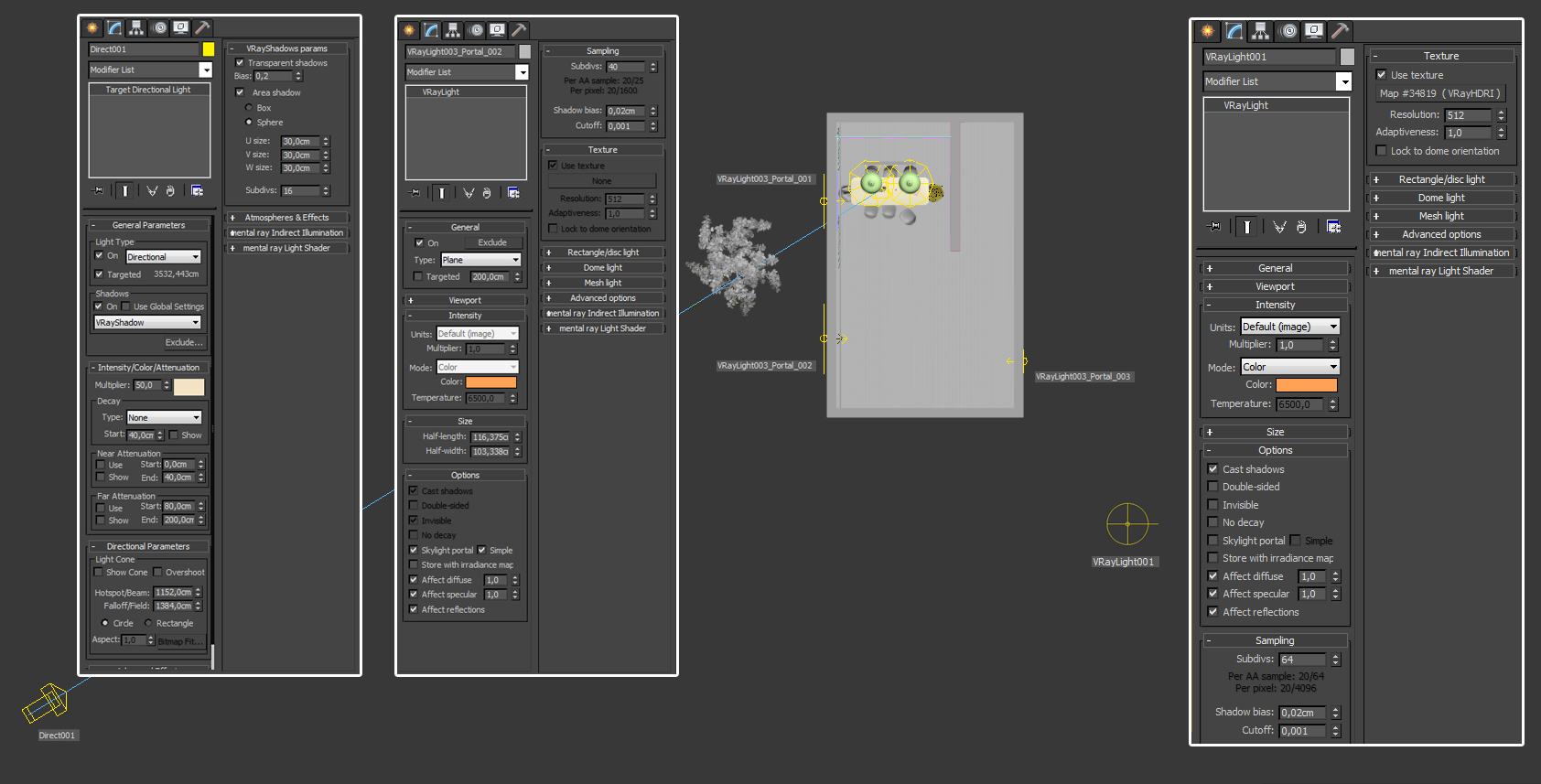
Once I've found the right balance with this light I've introduced a Direct light. I prefer Direct Lights instead of Vray Sun, because of the capability to adjust more parameters and achieve more customization. Finally I've applied a Vray Plane light for every window, using the Skylight Portal mode.
The spotlights on the table are simple Spot Lights with a yellow color. You can see the parameters on the image.
Click on image to enlarge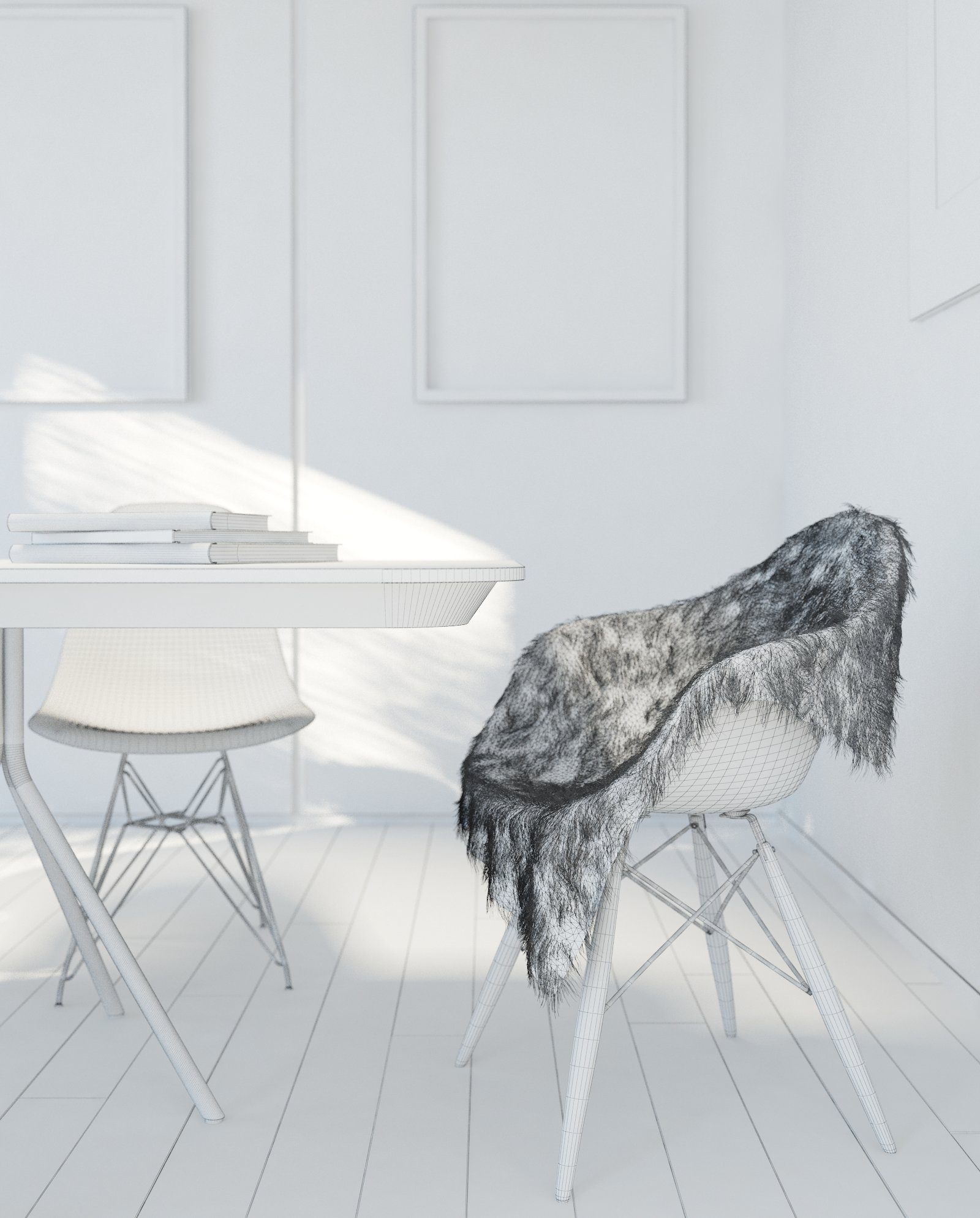
For a more interesting effect of the direct light entering from the window and hitting the frontal wall, I've positioned a tree outside, so that it can project a nice soft shadow.
TEXTURING / SHADING
I love to work with textures. I usually download some free images and then I combine them adding some dirt or scratch layer, always comparing with real references. Normally on the web I can find every texture I need, but sometimes I like to customize the scene taking some photographic shot, which is also a good trainig to achieve the right light balance and create seamless textures. For this scene all materials are quite basic. Once I had the diffuse map I desaturated it and applied the result into the reflection and bump/displacement material slot. After applying the correct falloff and IOR , the next step is to play with contrasts on these textures to reach the better result as possible.
Here are some examples:
Click on image to enlarge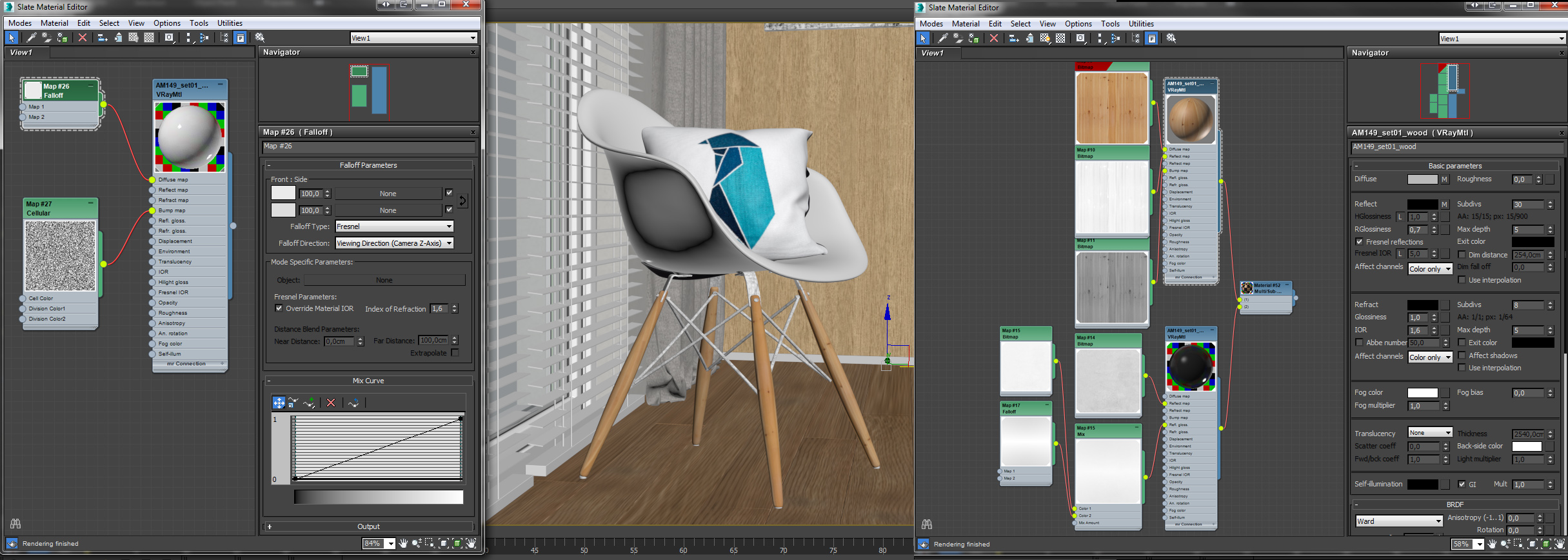
Texturing / shading.
Click on image to enlarge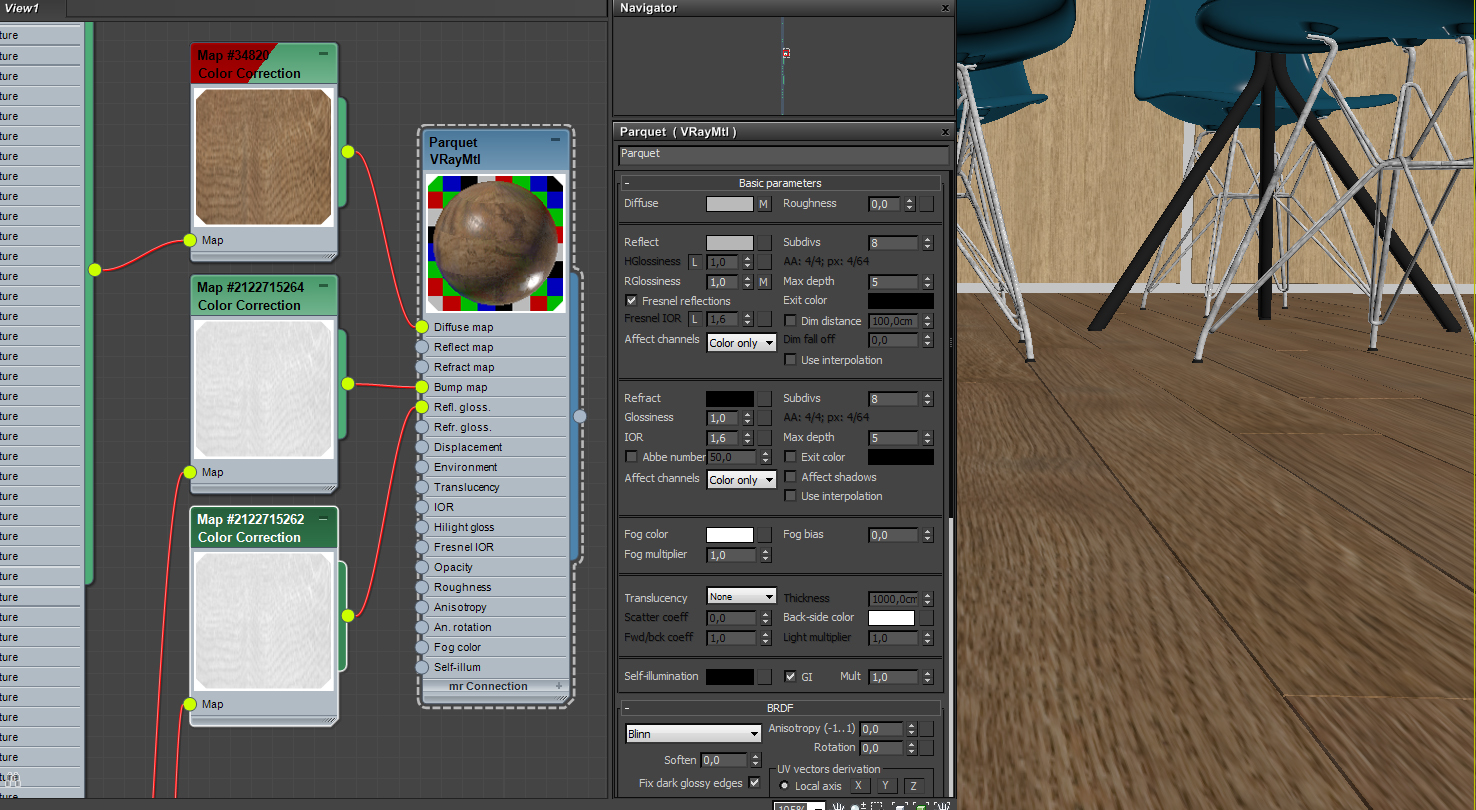
The wooden floor has a MultiTextures applyed on every slot (diffuse, reflection, glossiness) and I used a color correction to desaturate and contrast the whole texture package in one step.
RENDERING
I use a classic Irradiance Map + Light cache combination for my render setup. I usually start testing how the only lightcache method works in the scene, then I add the Irradiance map for the primary bounces.
Usually these settings work fine for me.
Click on image to enlarge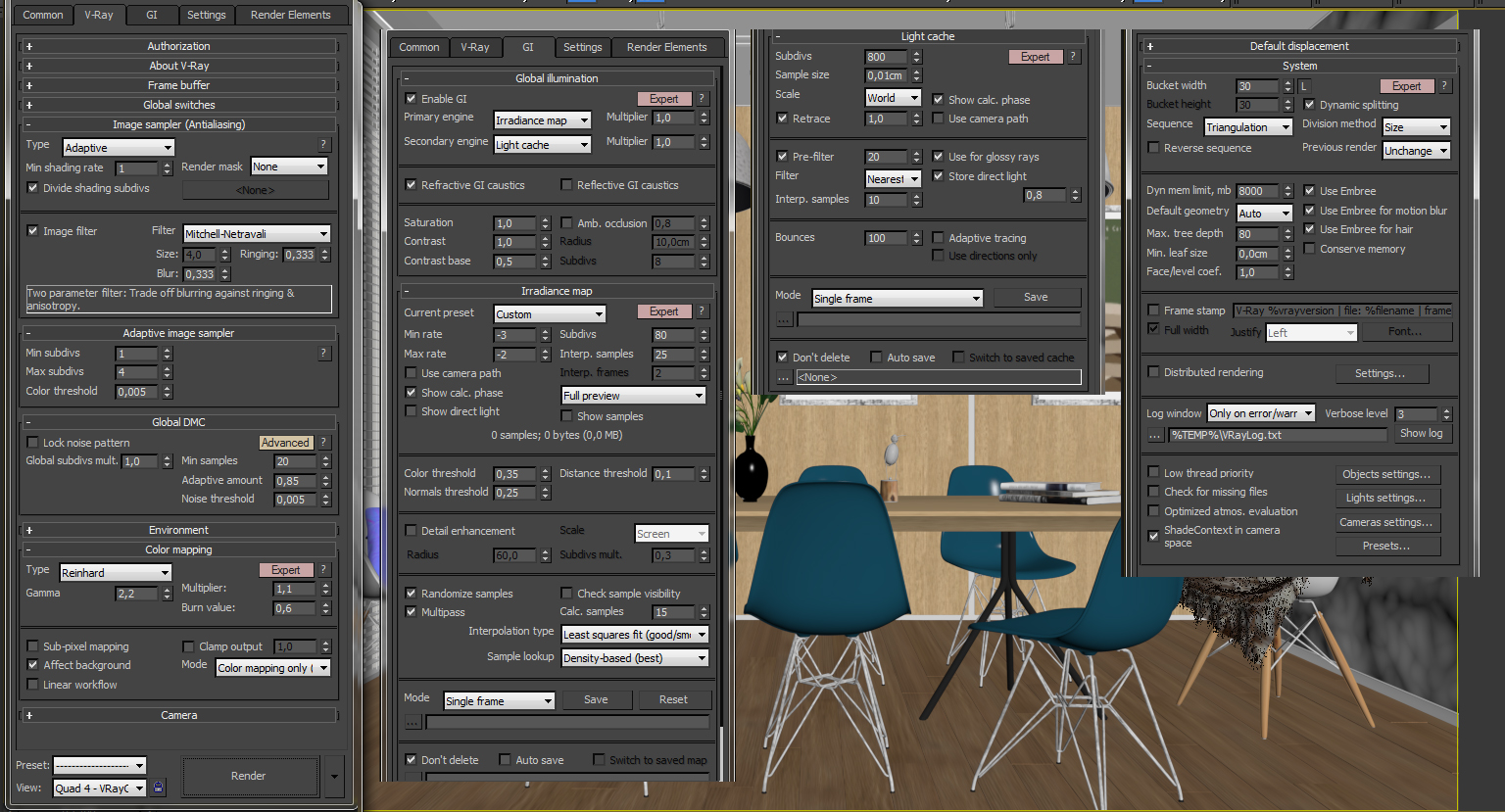
Rendering setup.
POST PRODUCTION
This is my favourite step. In my opinion you cannot achieve good results without having technical skills; the result must be physically correct and well composed, but in the final image what suggest to you the sense of time, the feeling of weather, what makes you dream is boosted by postproduction.
I always have in my mind how the final images have to look like, so I stop playing with textures, lighting and rendering setup once I feel the test renders are good enough to give the right result once elaborated in post-production. This speeds up the entire workflow.
I don't know if this is really the right path, this is mine path. Many artists are more in depth with settings and want to achieve the better result as possible without post production. I think this is correct until it becomes obsession. I mean, we can reach extreme realism adjusting settings, of course, but deadline is always the goal and the avaiability of time determines where and how to put resources. In my experience to have good postproduction knowledge can save your time :)
Generally I work adding ambient occlusion, adding contrasts using levels and curves, finally balancing with RawLighting/reflections layers.
Here is a comparsion between no postproducion and photoshop processed images:
Click on image to enlarge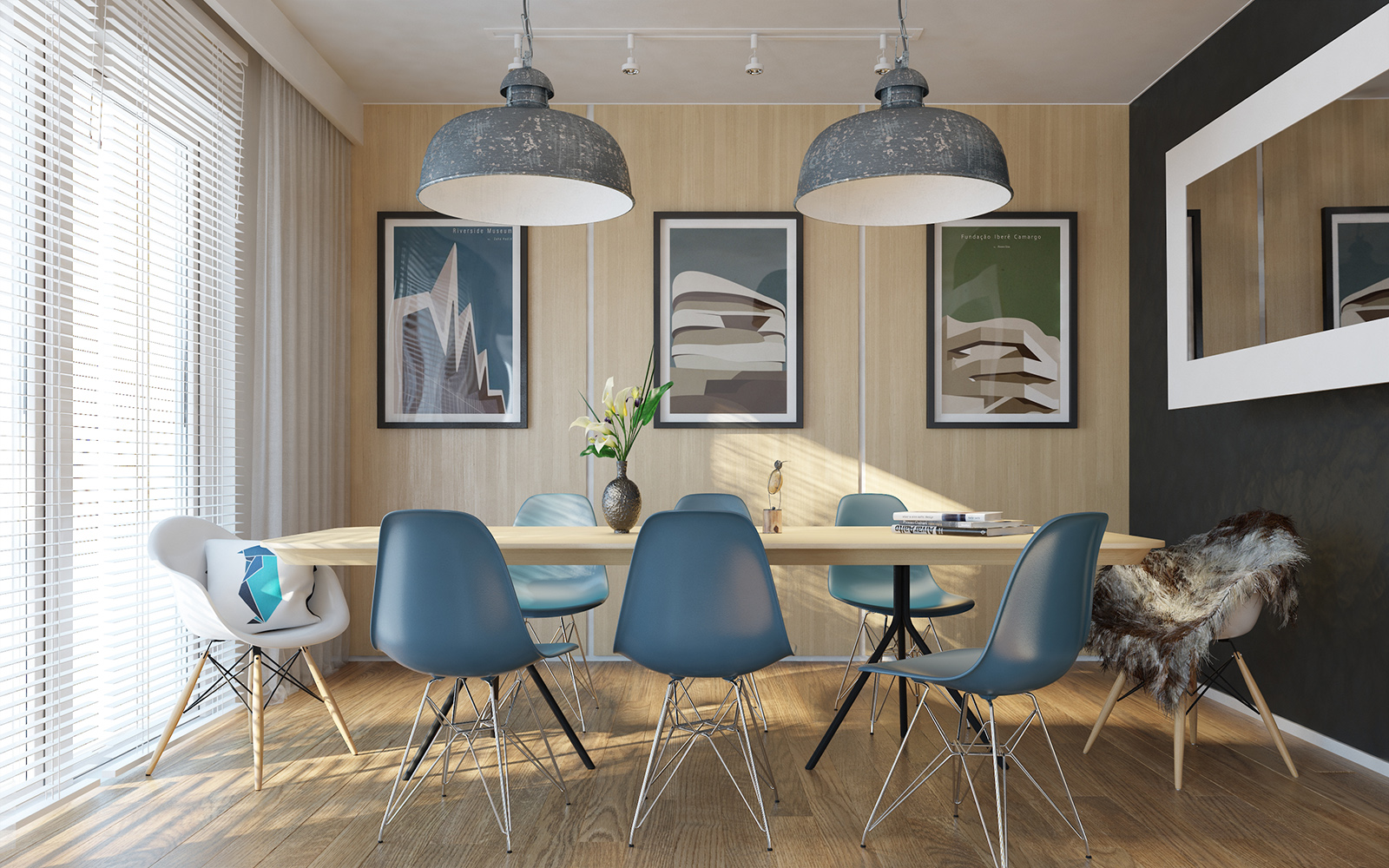
Original image.
Click on image to enlarge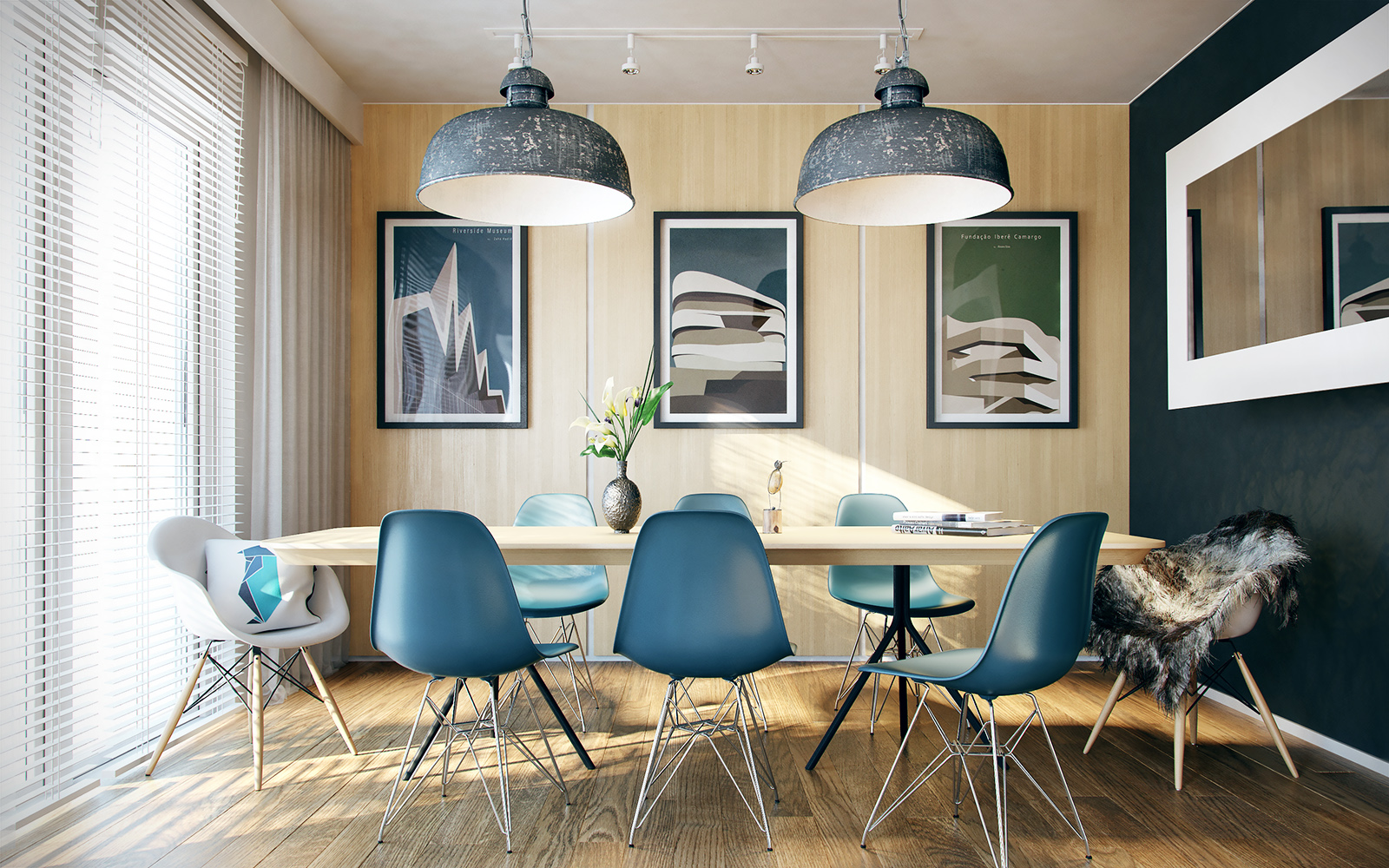
This is a final image after post-production.
Click on image to enlarge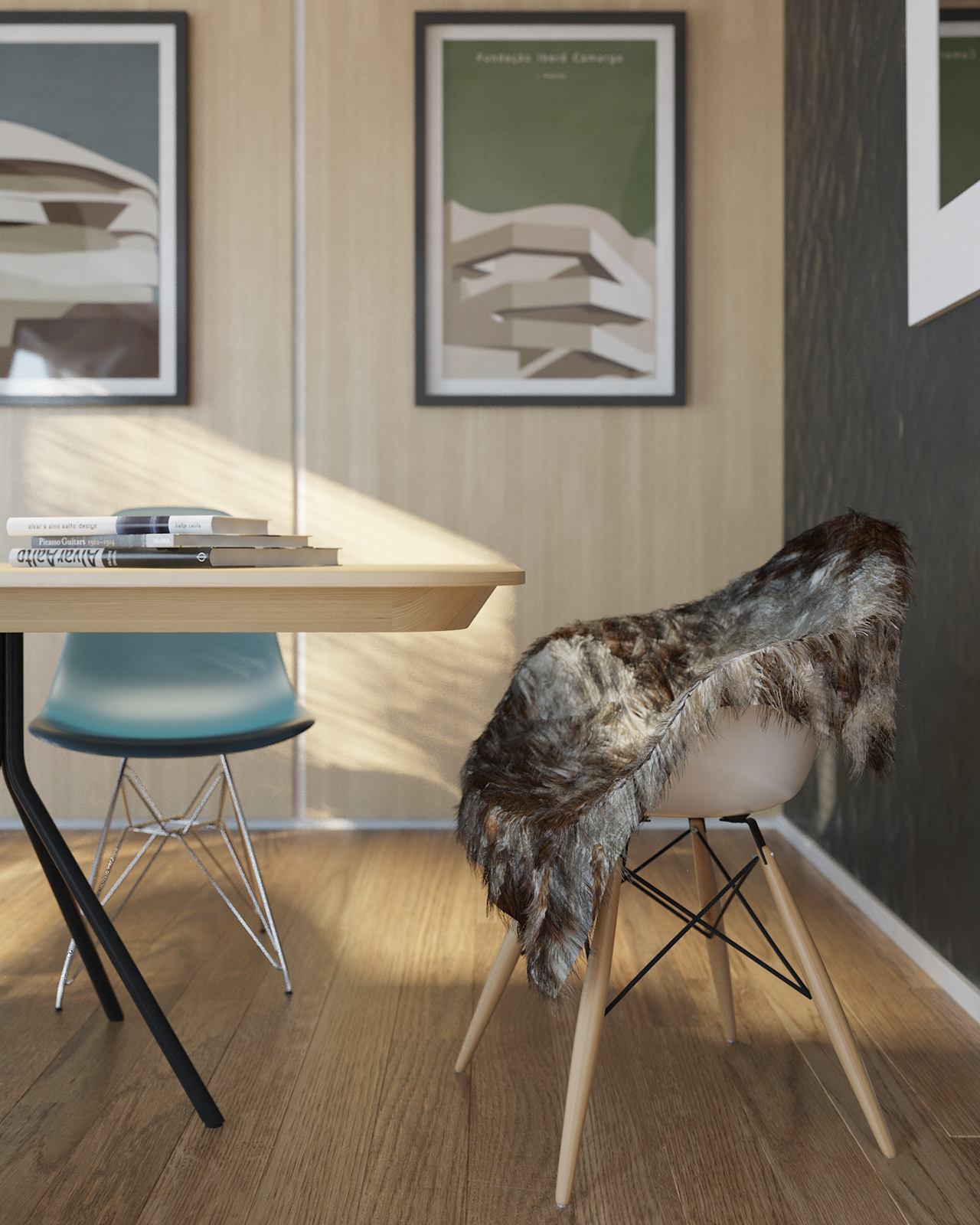
Original image.
Click on image to enlarge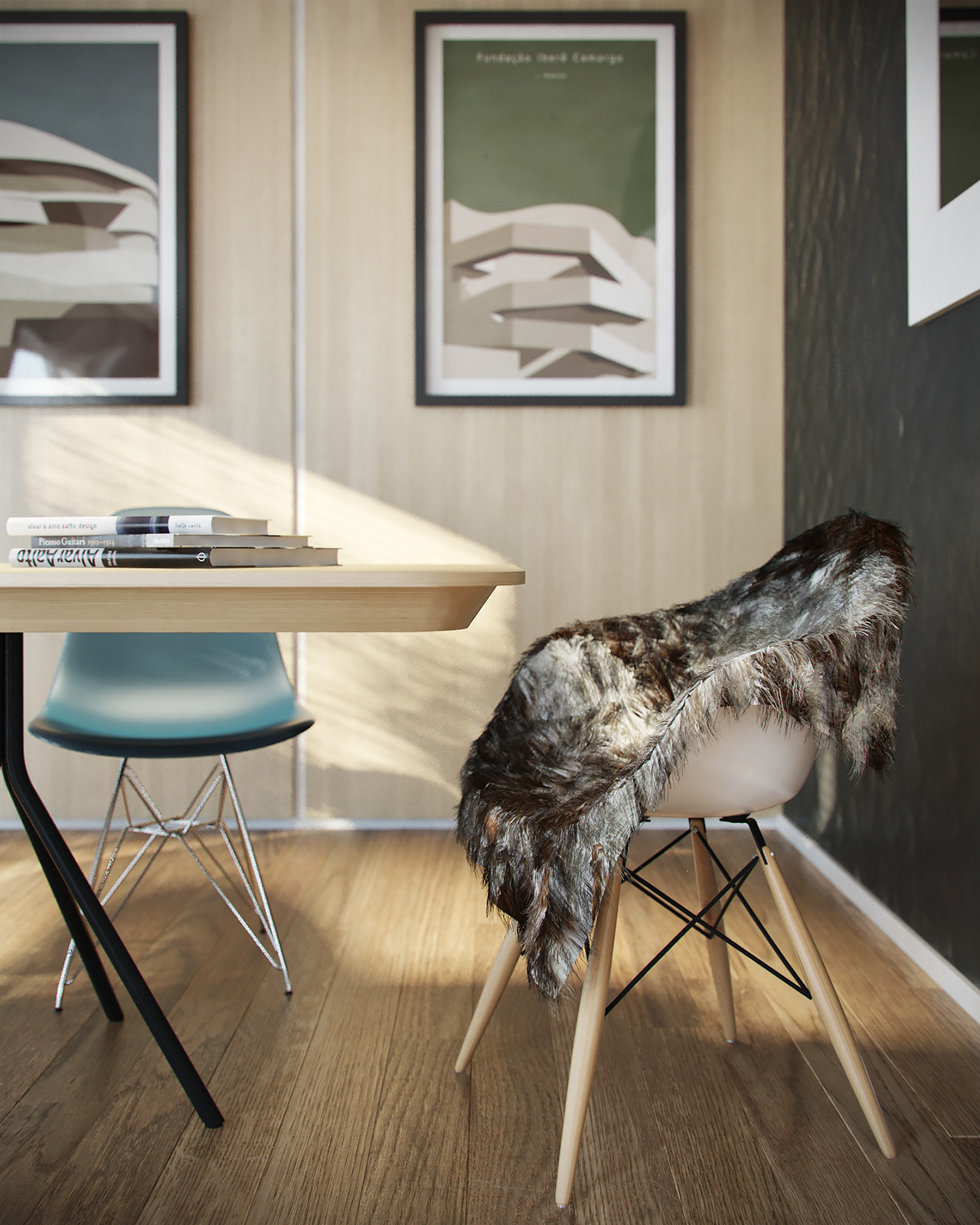
This is a final image after post-production. I hope you enjoyed this tutorial. Please, feel free to contact me at:
[email protected]
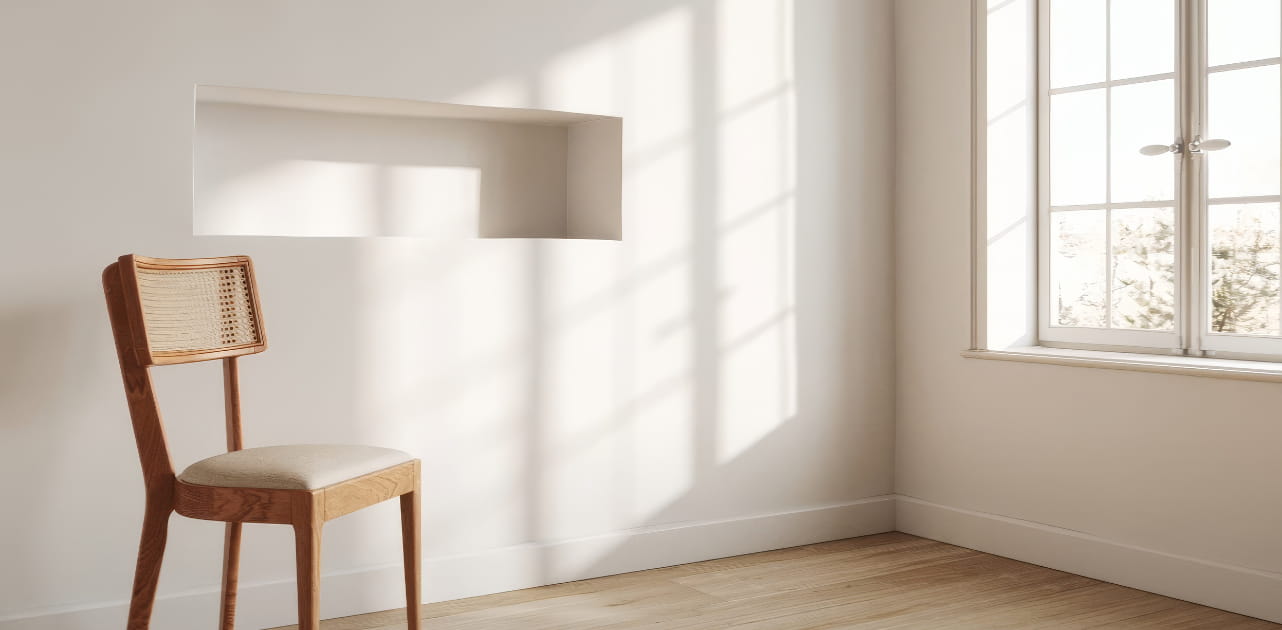 How To Make Your CGI Walls More RealisticRealistic walls with noise modifier.
How To Make Your CGI Walls More RealisticRealistic walls with noise modifier.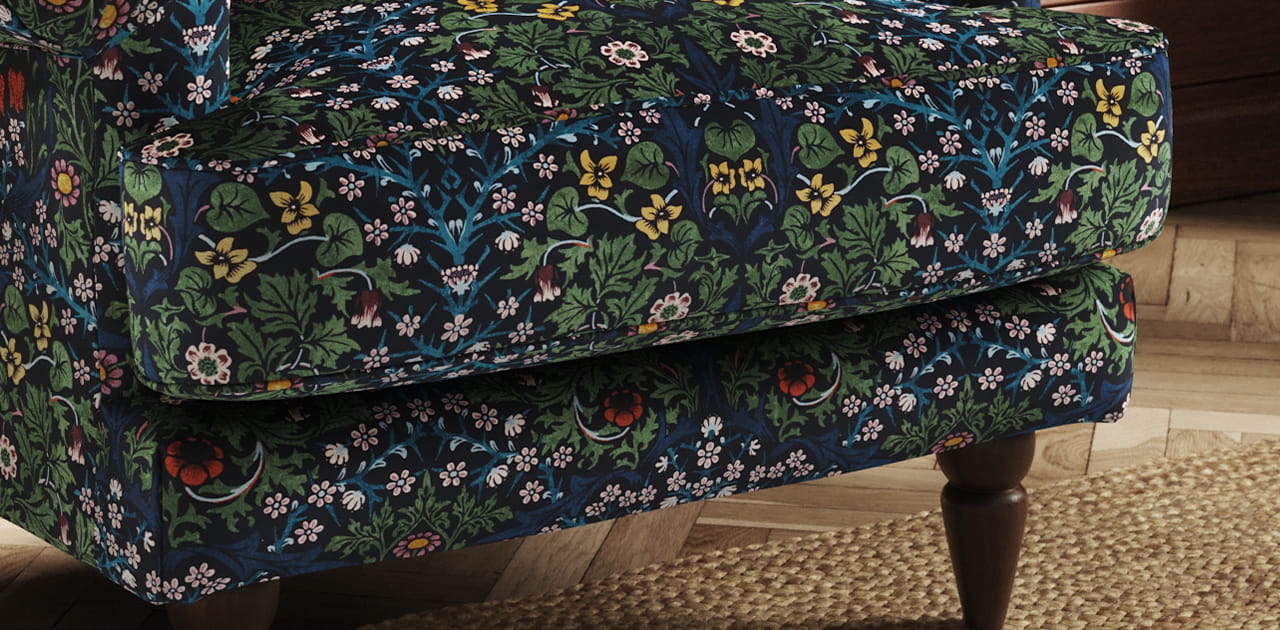 Removing LUTs from Textures for better resultsRemove the LUT from a specific texture in order to get perfect looking textures in your render.
Removing LUTs from Textures for better resultsRemove the LUT from a specific texture in order to get perfect looking textures in your render.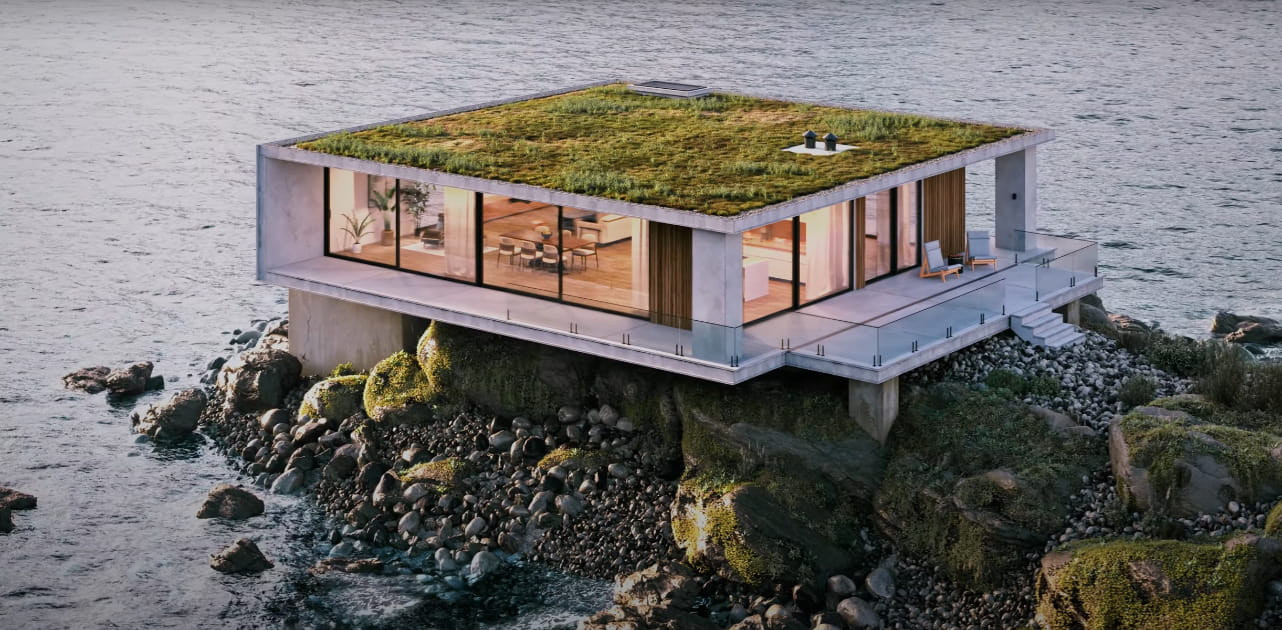 Chaos Corona 12 ReleasedWhat new features landed in Corona 12?
Chaos Corona 12 ReleasedWhat new features landed in Corona 12?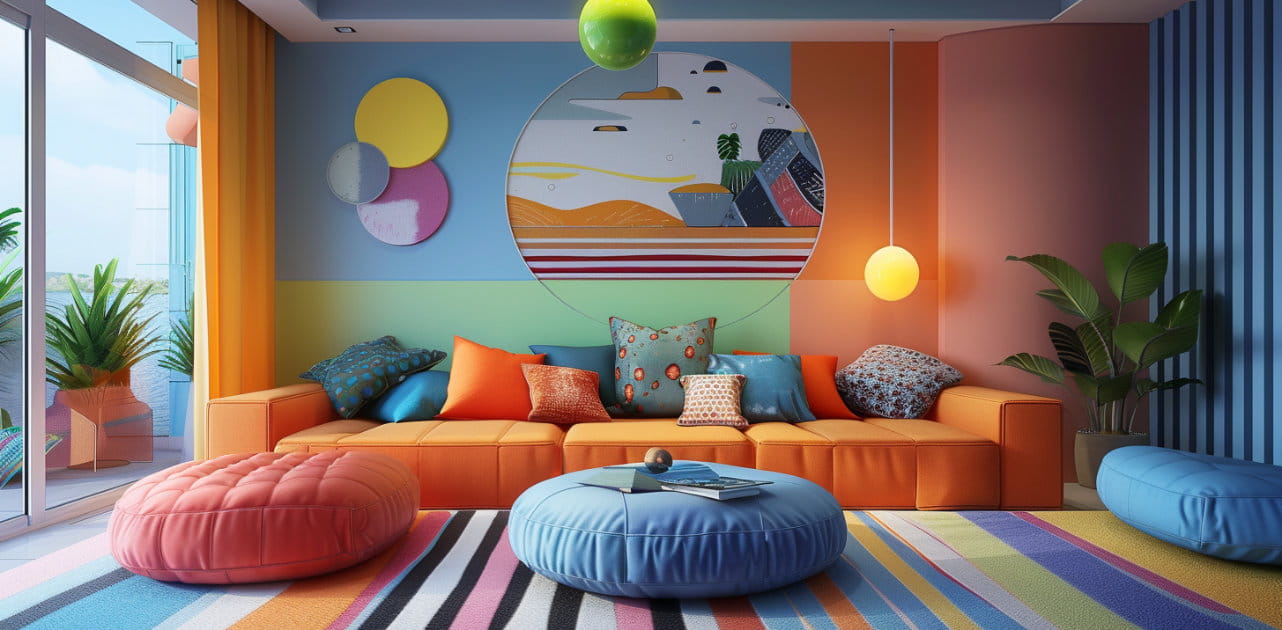 OCIO Color Management in 3ds Max 2024Color management is crucial for full control over your renders.
OCIO Color Management in 3ds Max 2024Color management is crucial for full control over your renders.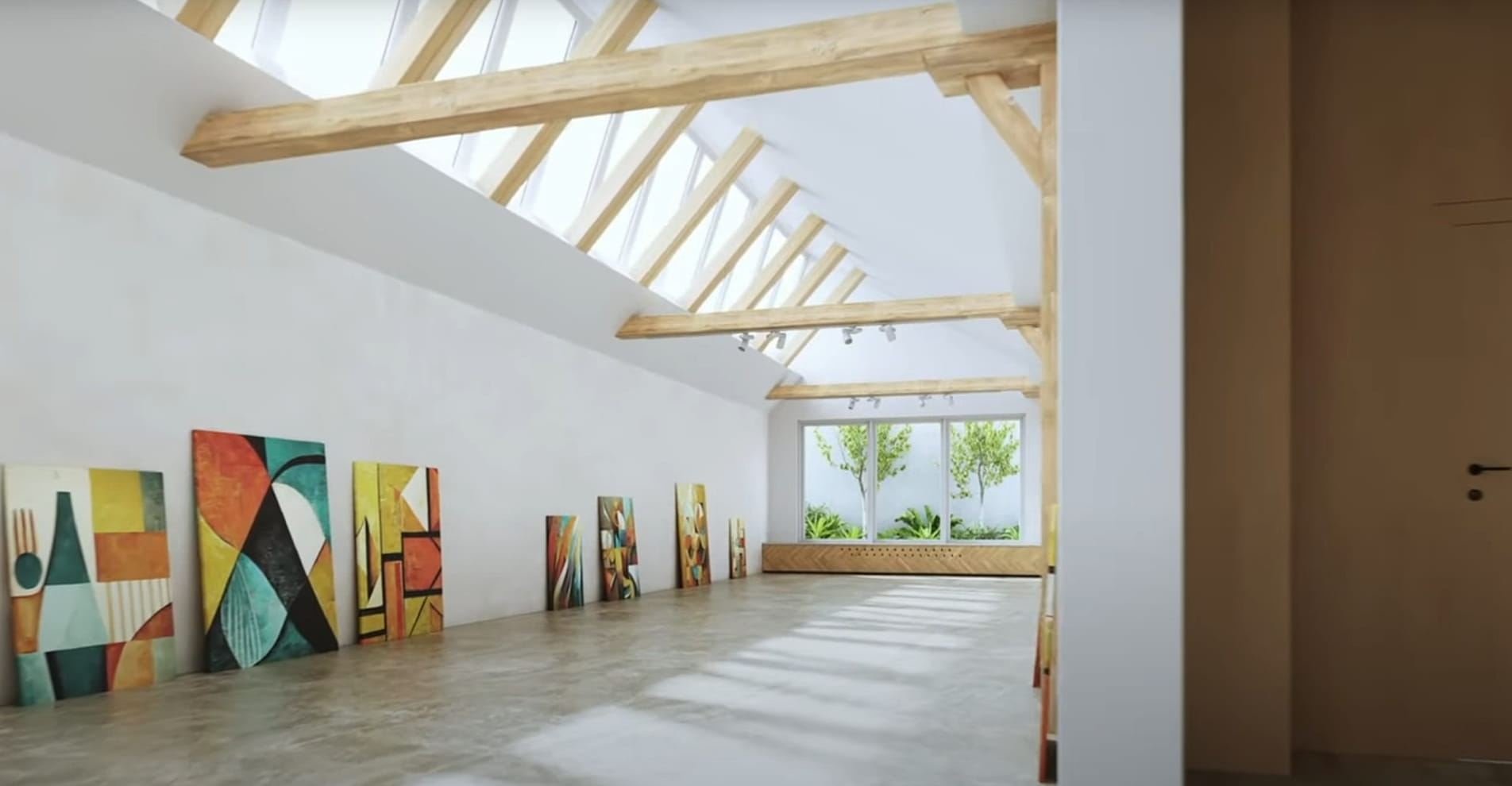 A look at 3dsMax Video SequencerDo you know that you can edit your videos directly in 3ds Max? Renderram is showing some functionalities of 3ds Max's built in sequencer.
A look at 3dsMax Video SequencerDo you know that you can edit your videos directly in 3ds Max? Renderram is showing some functionalities of 3ds Max's built in sequencer.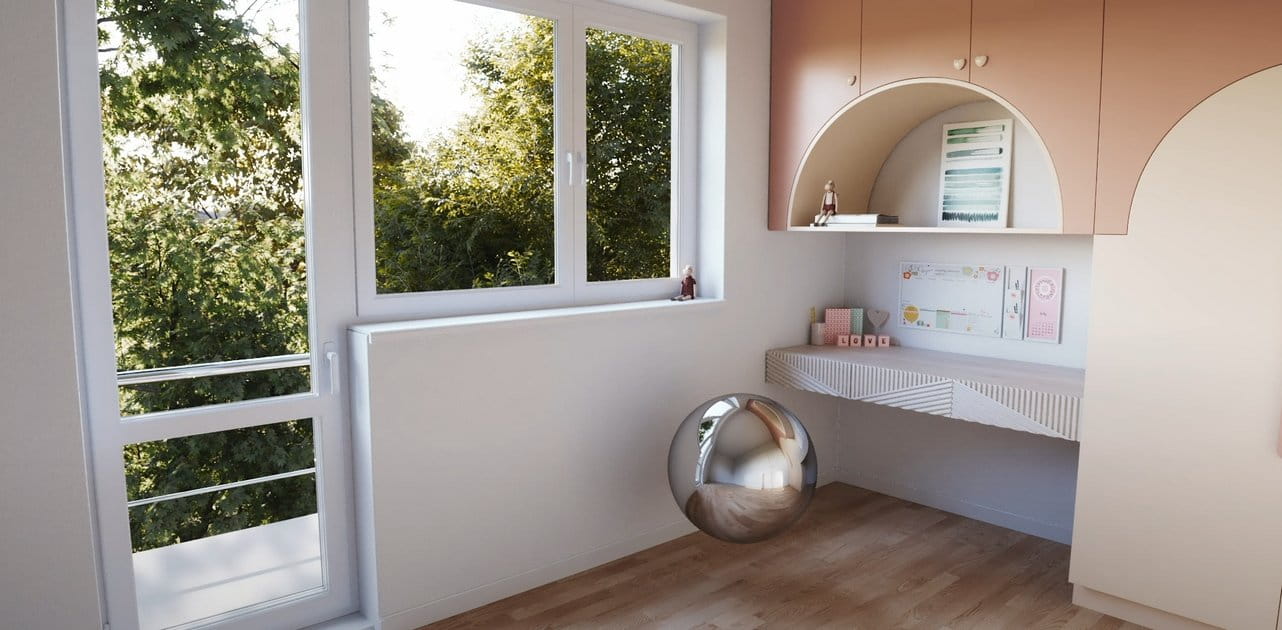 FStorm Denoiser is here - First ImpressionsFirst look at new denoising tool in FStorm that will clean-up your renders.
FStorm Denoiser is here - First ImpressionsFirst look at new denoising tool in FStorm that will clean-up your renders.Customer zone
Your special offers
Your orders
Edit account
Add project
Liked projects
View your artist profile












































COMMENTS