I want to show you making of the scene from the latest Evermotion collection - Archinteriors vol. 31. It presents praying room at Nasir al-Mulk Mosque (or Pink Mosque), located in Shiraz, Iran. I chose it for its beautiful, colorful lighting and decoration that gives wide possibilities of creating unique, mysterious mood inside.
In this tutorial I'd like to share my workflow and some tips about modeling main walls and domes of this interior.
As soon as I picked up dozens of reference photos, I chosed one that had photo camera information included.
I used it as a background image in my modeling software and set camera according to the photo information. On this base I could set scale nad proportions of my scene. I determined which segment of the building is repeatable. Then I focused on just that one piece.
EDIT: As a response to a comment below this article, I present more precisely how I started modeling, having reference photo in background (as a reference I used my own rendering, as I don't have rights to show here any of reference photos I based on).
I started from a simple plane, paralell to x axis of the scene. I assumed that the wall may be about 70 cm wide. Then I modelled an arch following y and z axis only. Used Symmetry Modifier, and then Shell to achieve some thickness of the rib. Voila!
Here is the process illustrated in animated GIF:
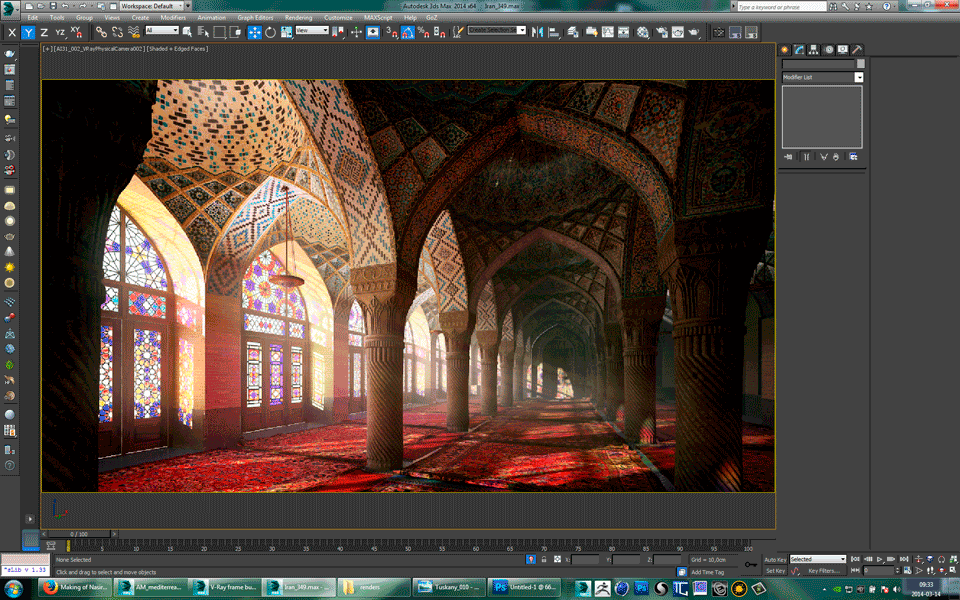
Click on image to enlarge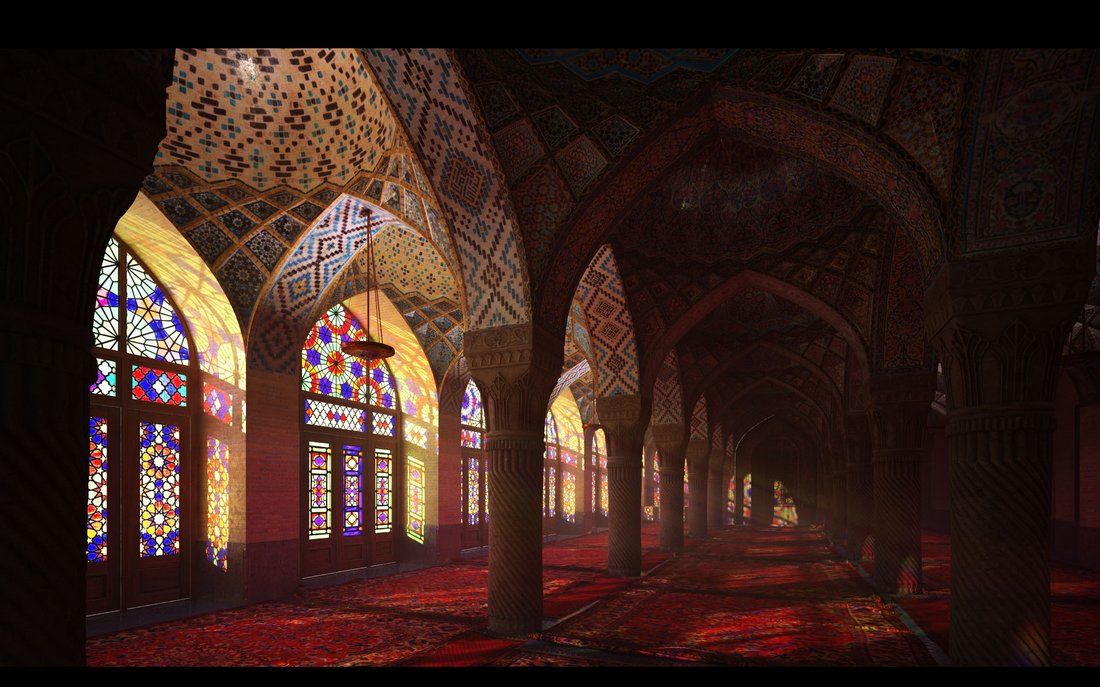
Click on image to enlarge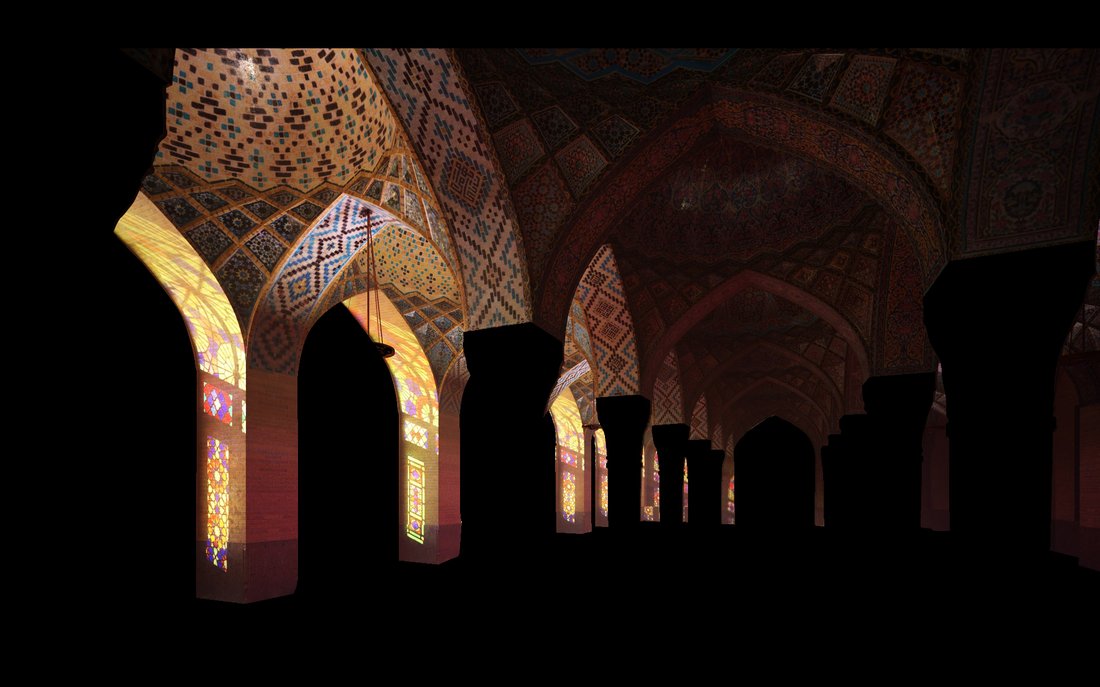
Click on image to enlarge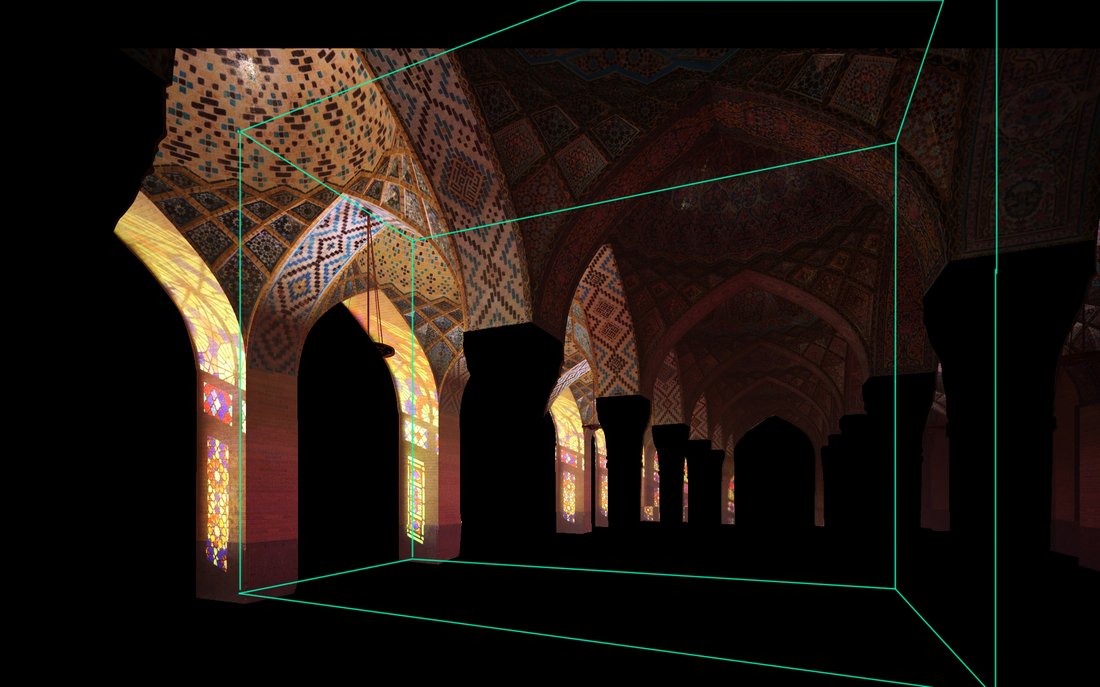
Click on image to enlarge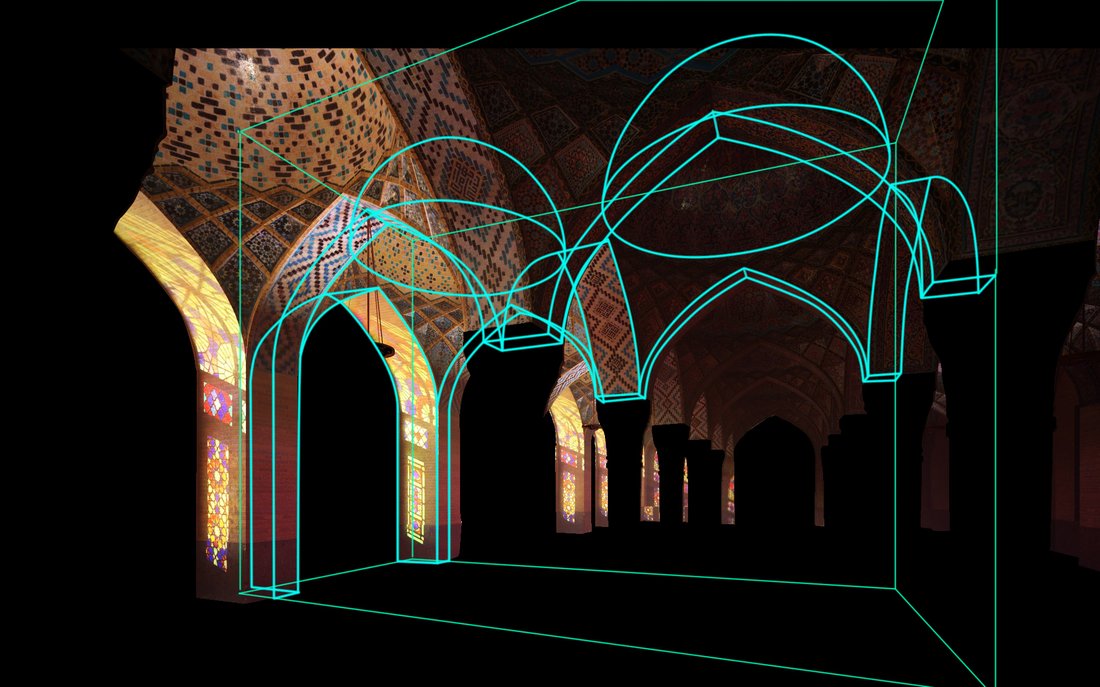
Basing on photo reference in the background, I found proper curvature of formeret (entrance arch). I placed gizmo on crossing lines, pointed by peak of the formeret and traverse arch (perpendicular to the nave). To construct first pendentive I used Symmetry Modifier and Array Tool, with instance option selected. Having all ribs instanced let me fill free spaces between them very quickly. Then I prepared still instanced ribs to being merged and connected into single object. After that I chose its quarter, needed to build the first pendentive.
Click on image to enlarge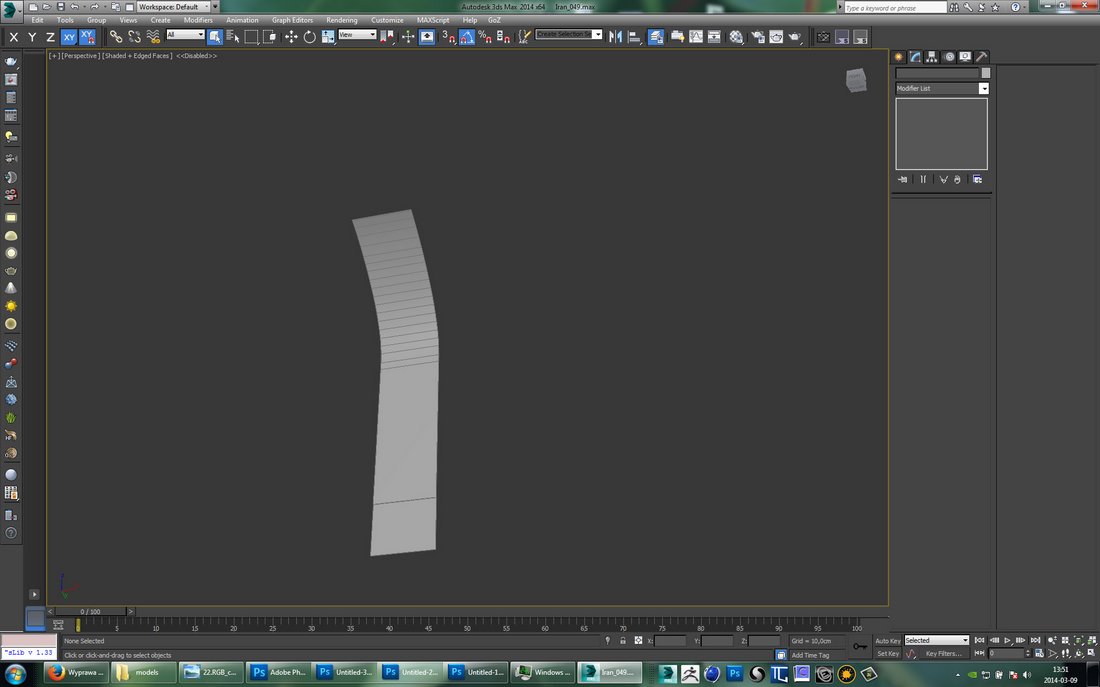
Click on image to enlarge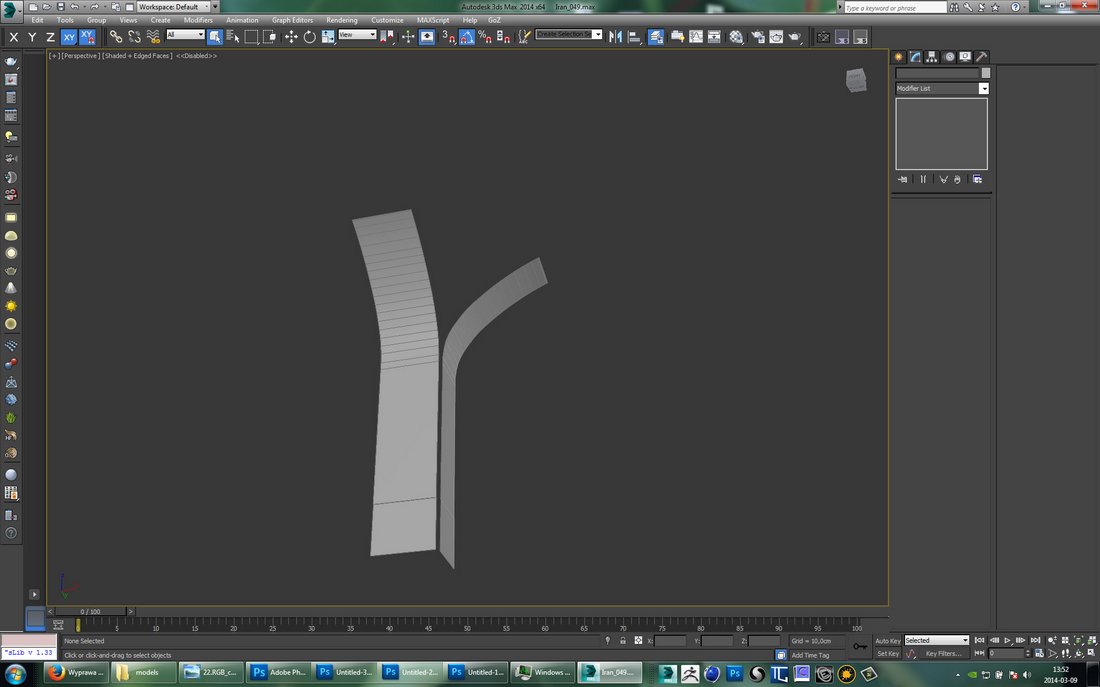
Click on image to enlarge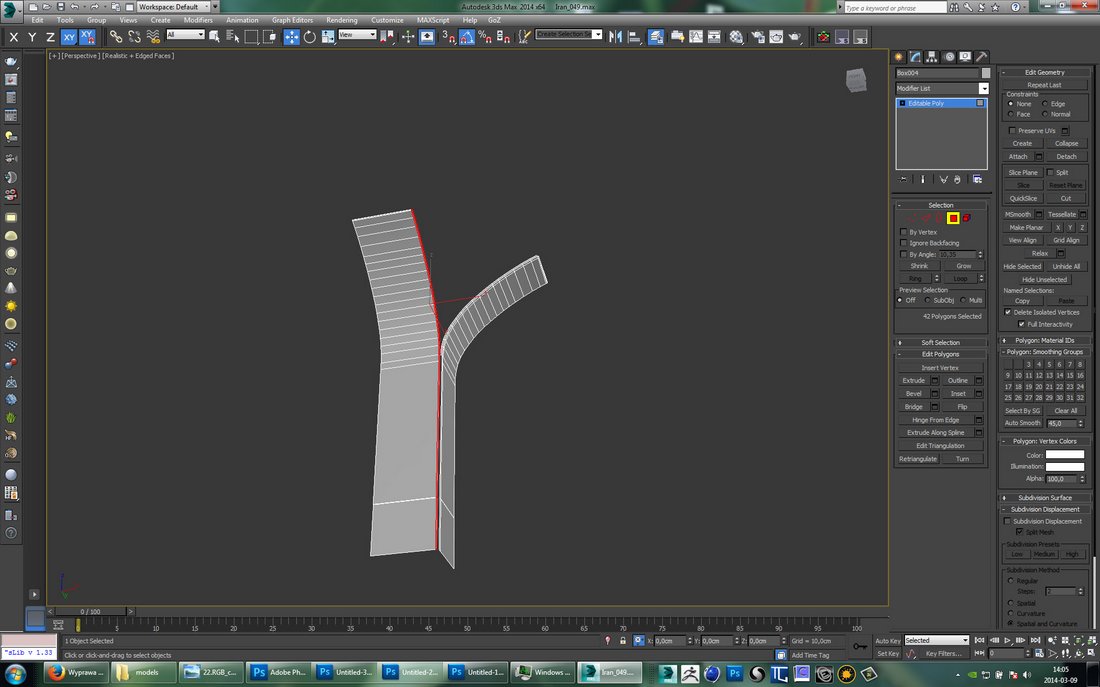
Click on image to enlarge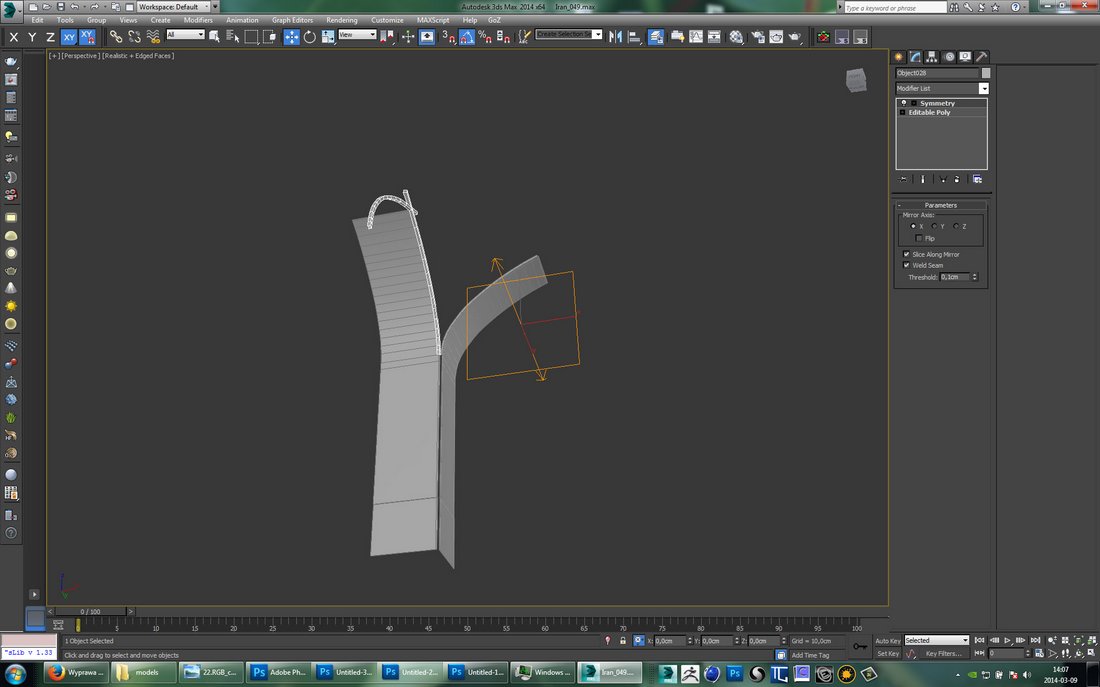
Click on image to enlarge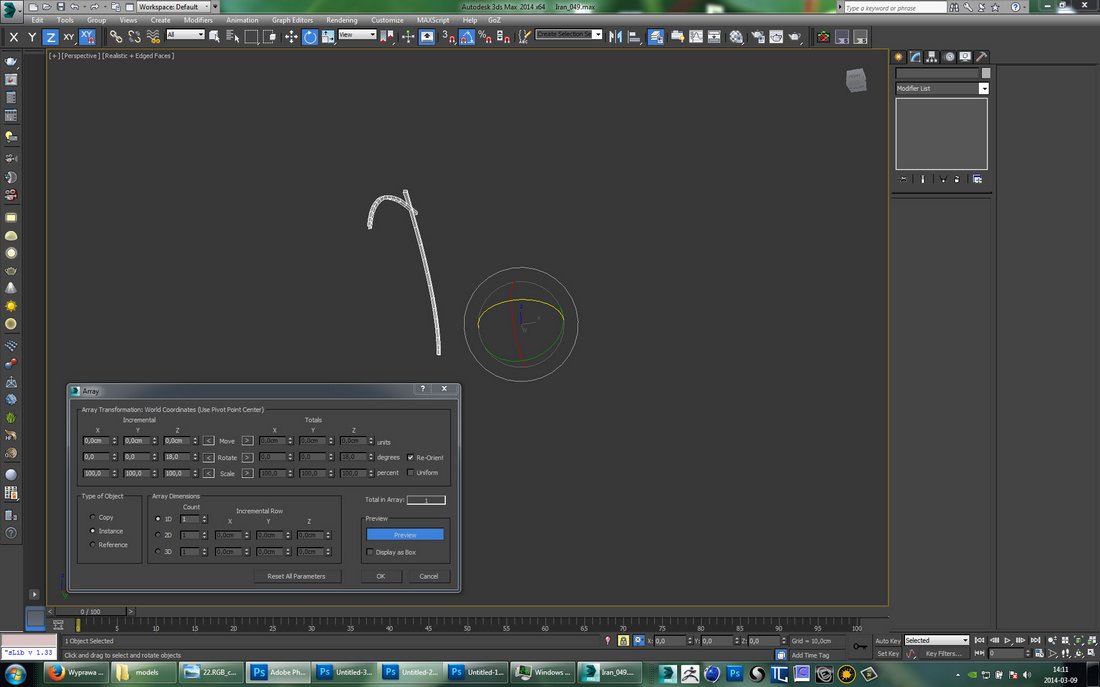
Click on image to enlarge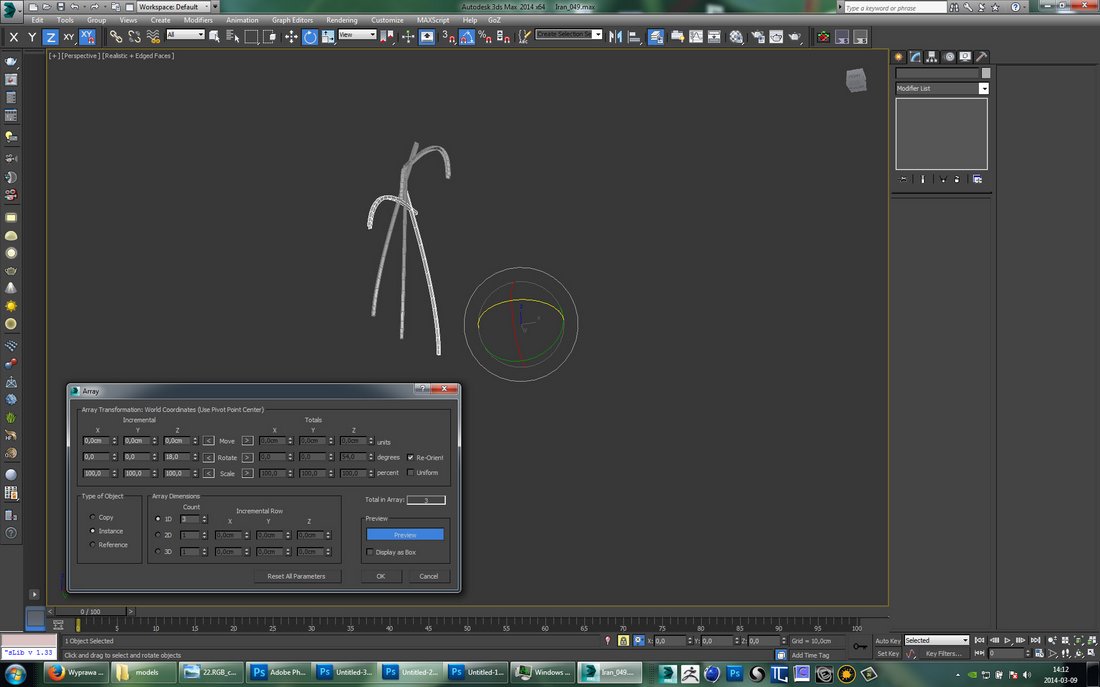
Click on image to enlarge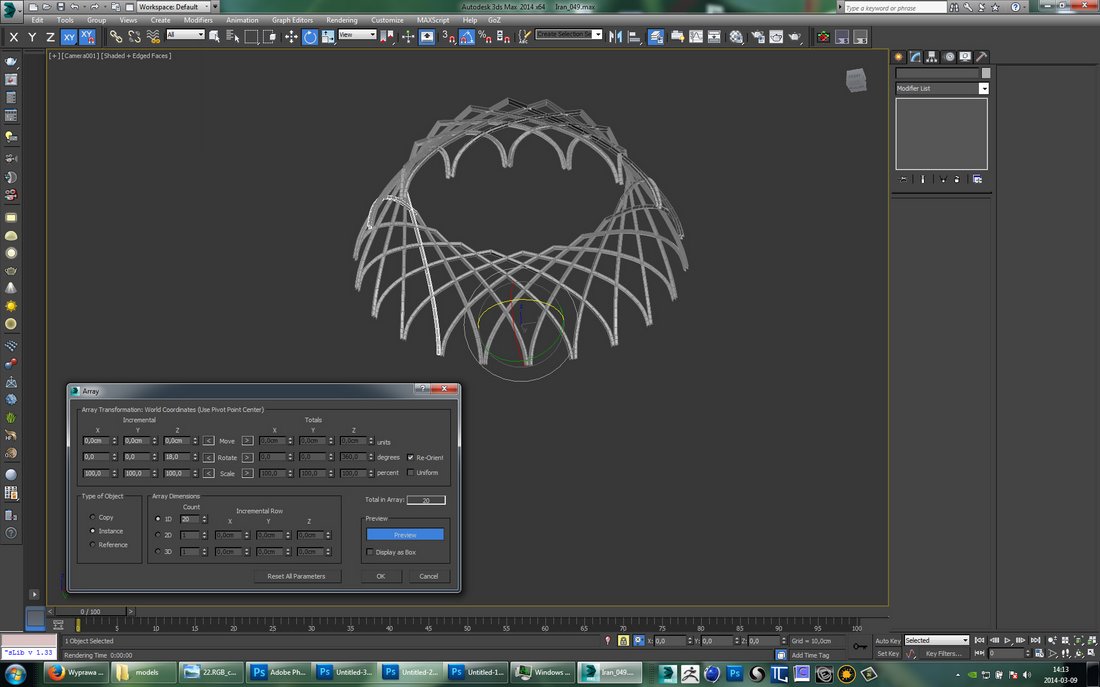
Click on image to enlarge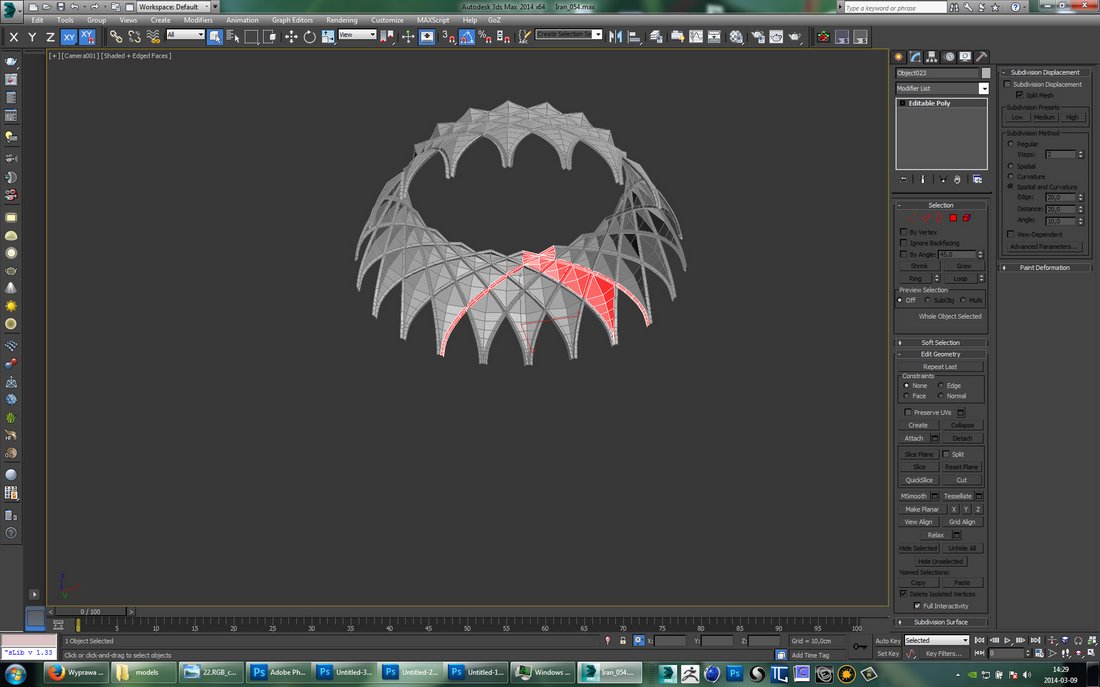
Click on image to enlarge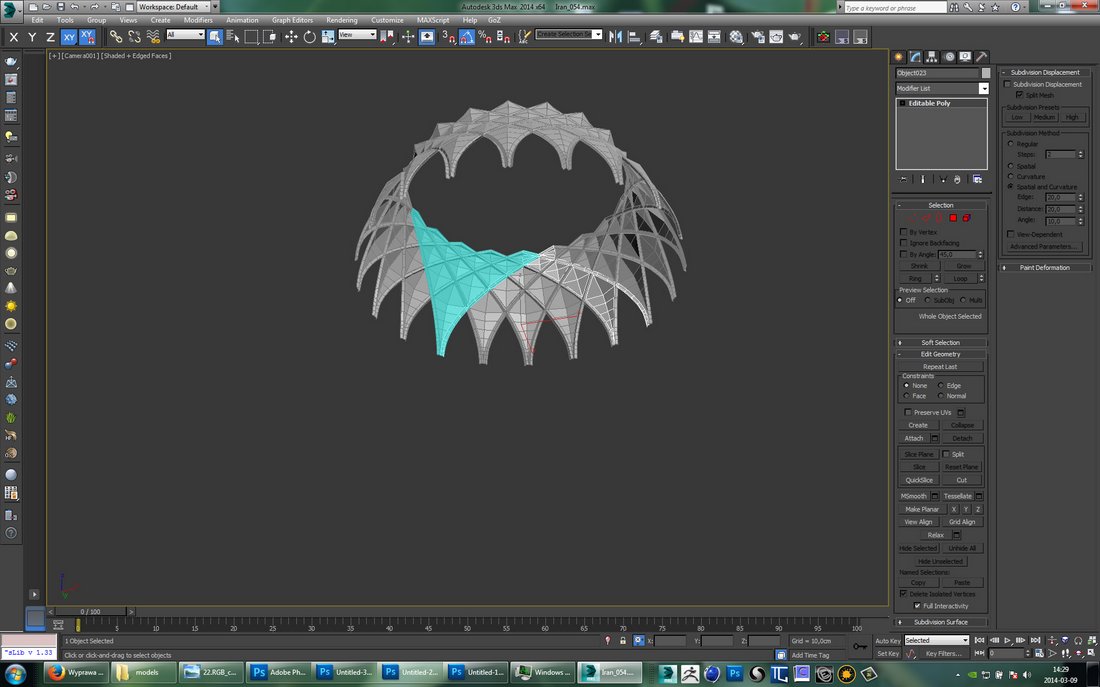
Click on image to enlarge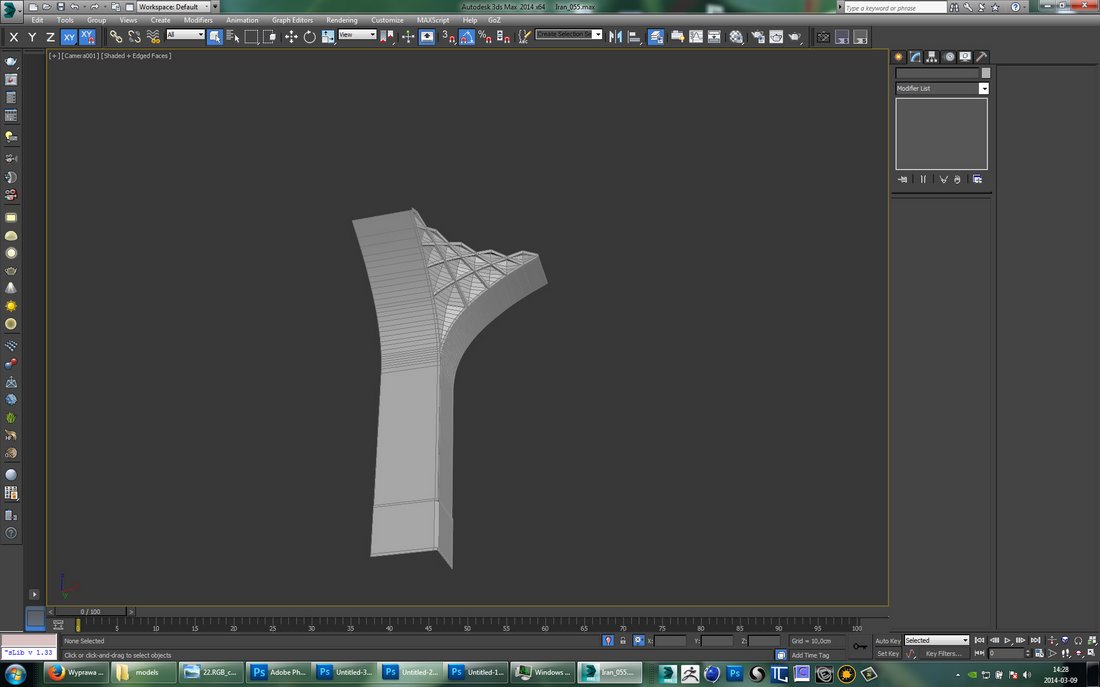
I placed dome onto the first pendentive, chamfered sharp edges and then unwrapped whole object. I like to unwrap my models on early stage of work, especially when I intend to mirror or copy them. After these changes it's easier just to rearrange UVs instead of doing the same job for copied geometry. Again a lot of Symmetry Modifier in use to create first vault.
Click on image to enlarge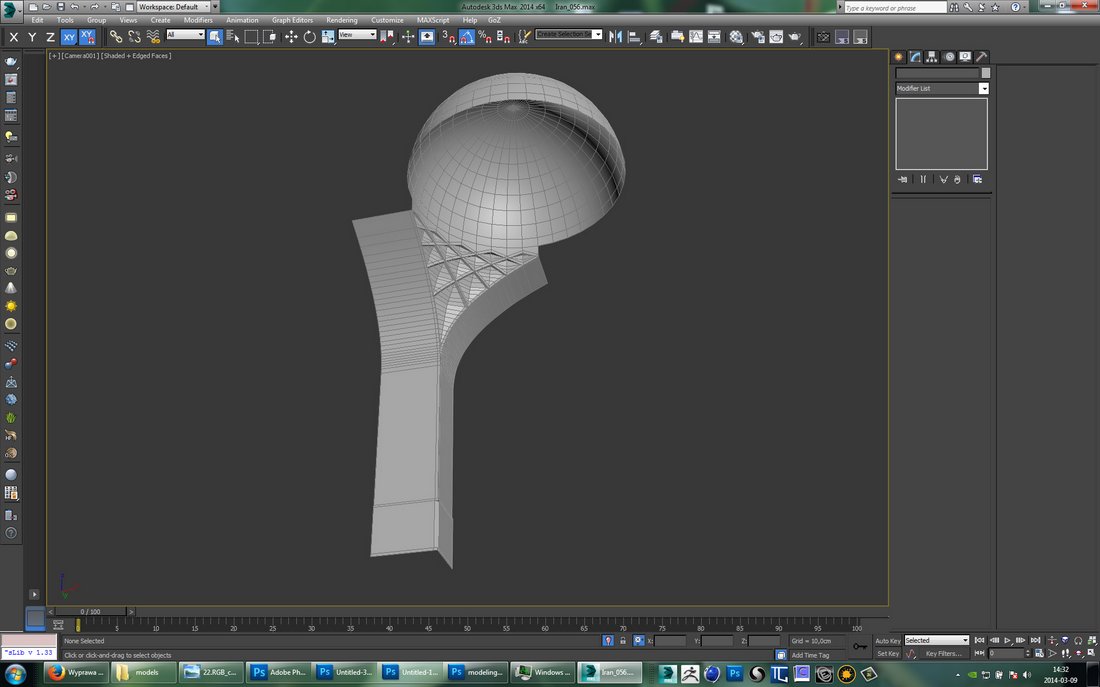
Click on image to enlarge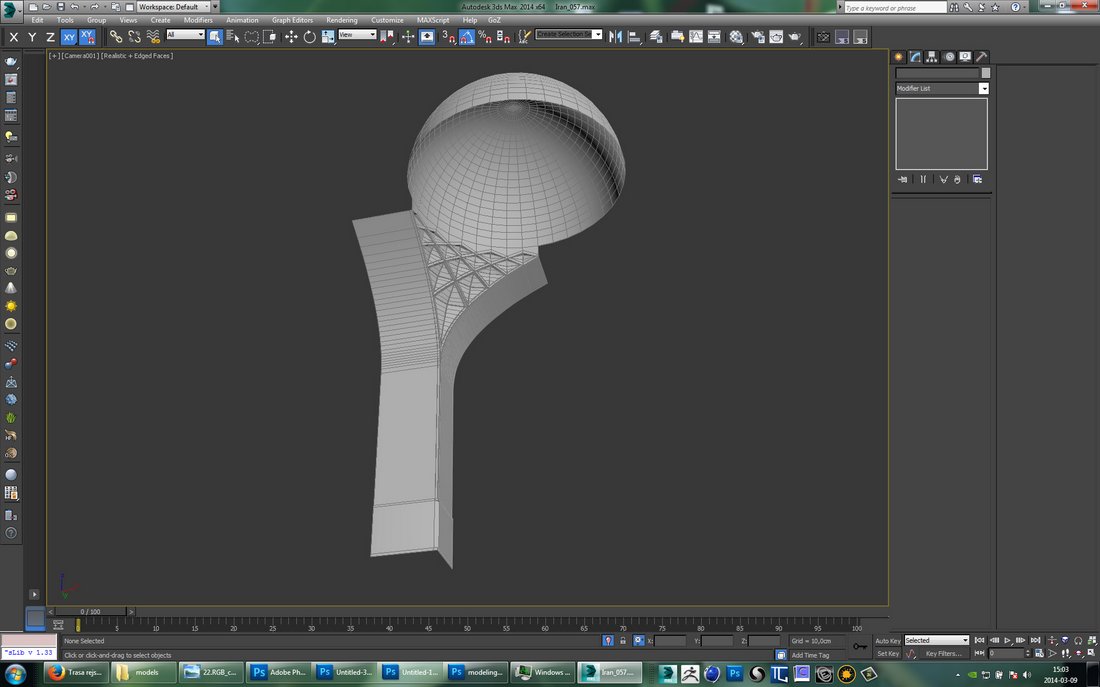
Click on image to enlarge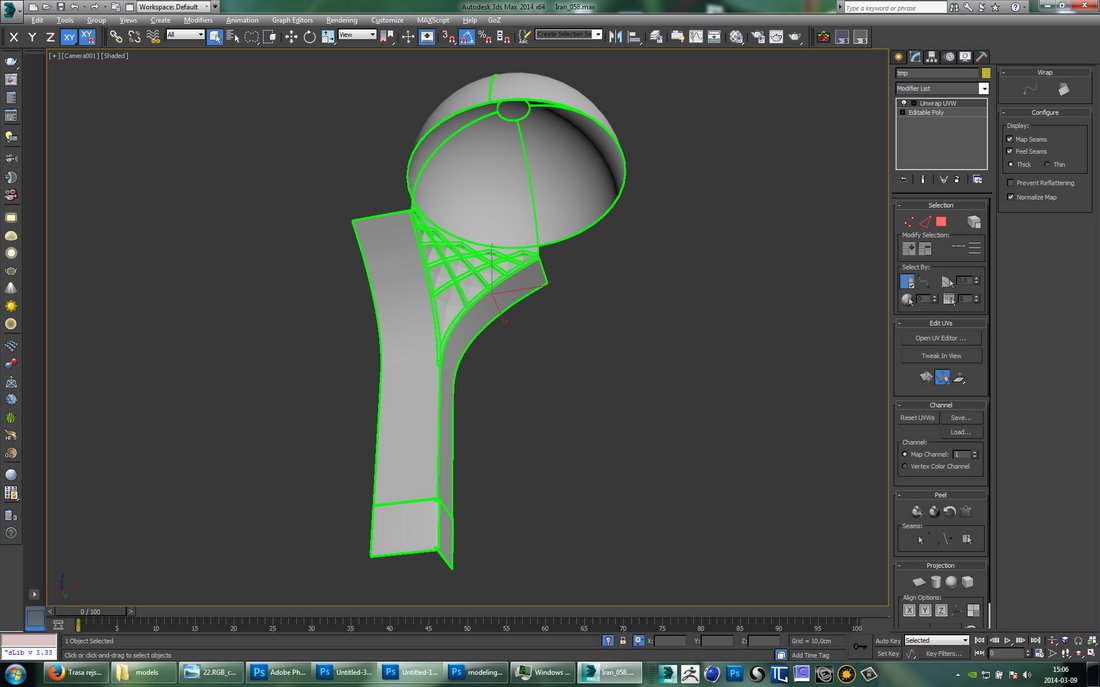
Click on image to enlarge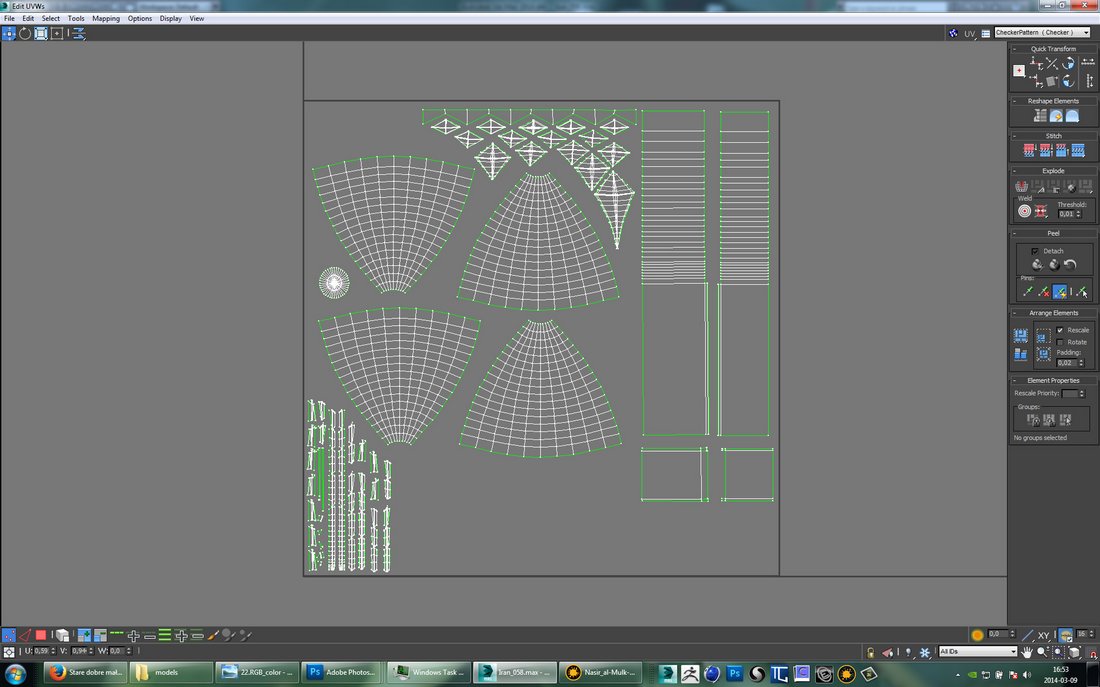
Click on image to enlarge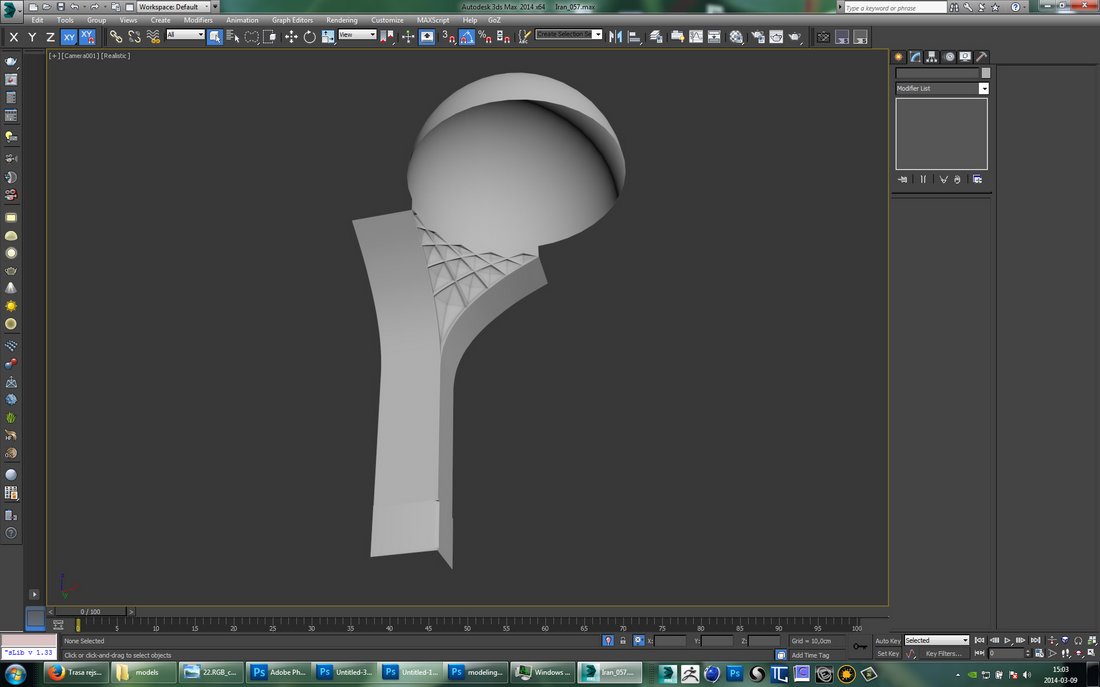
Click on image to enlarge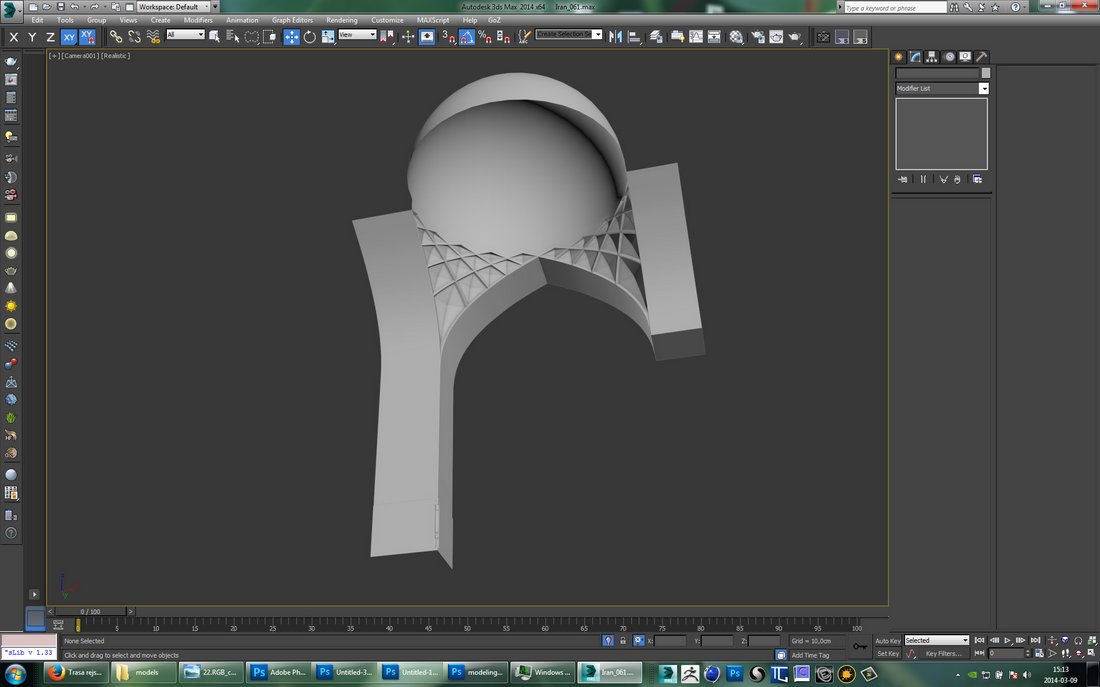
Click on image to enlarge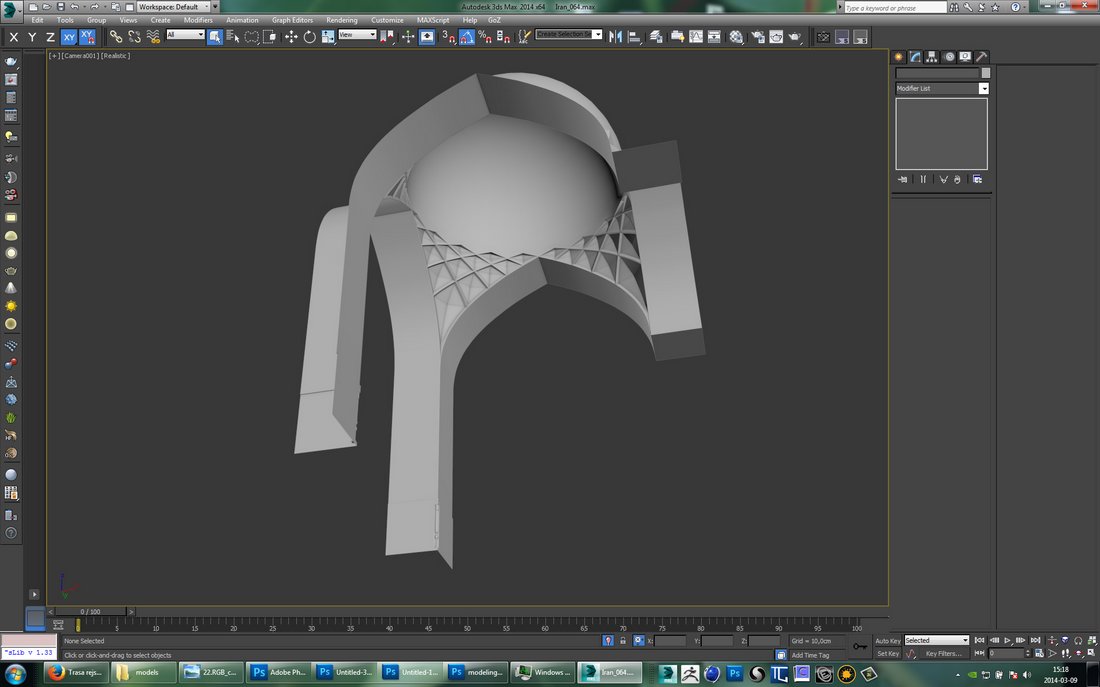
Click on image to enlarge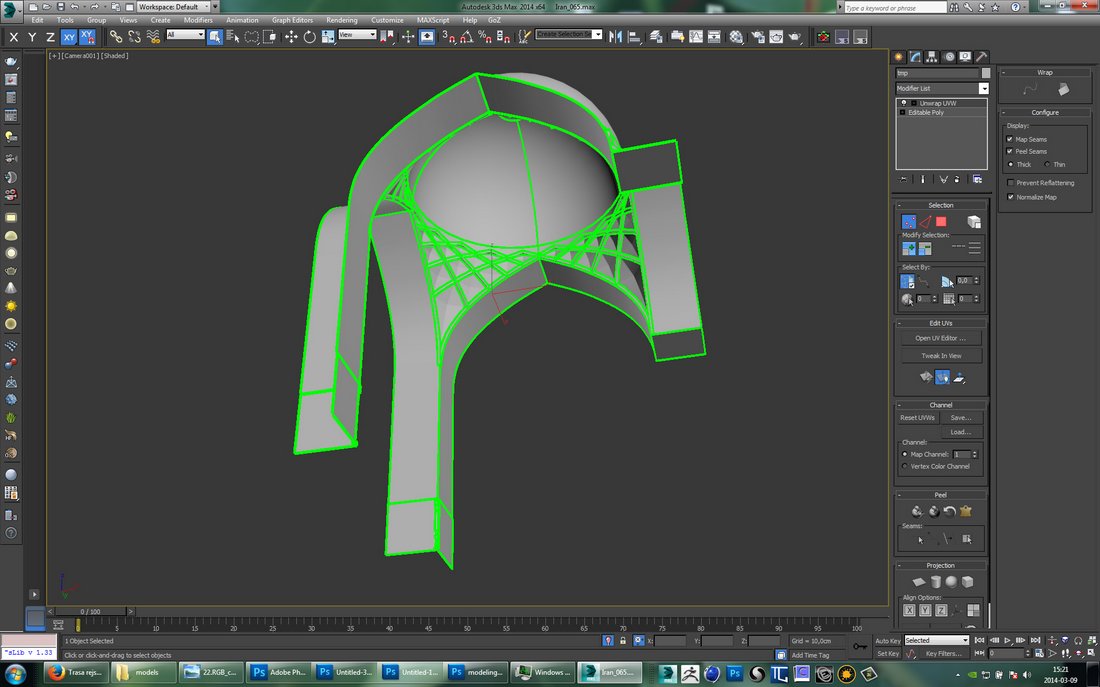
Click on image to enlarge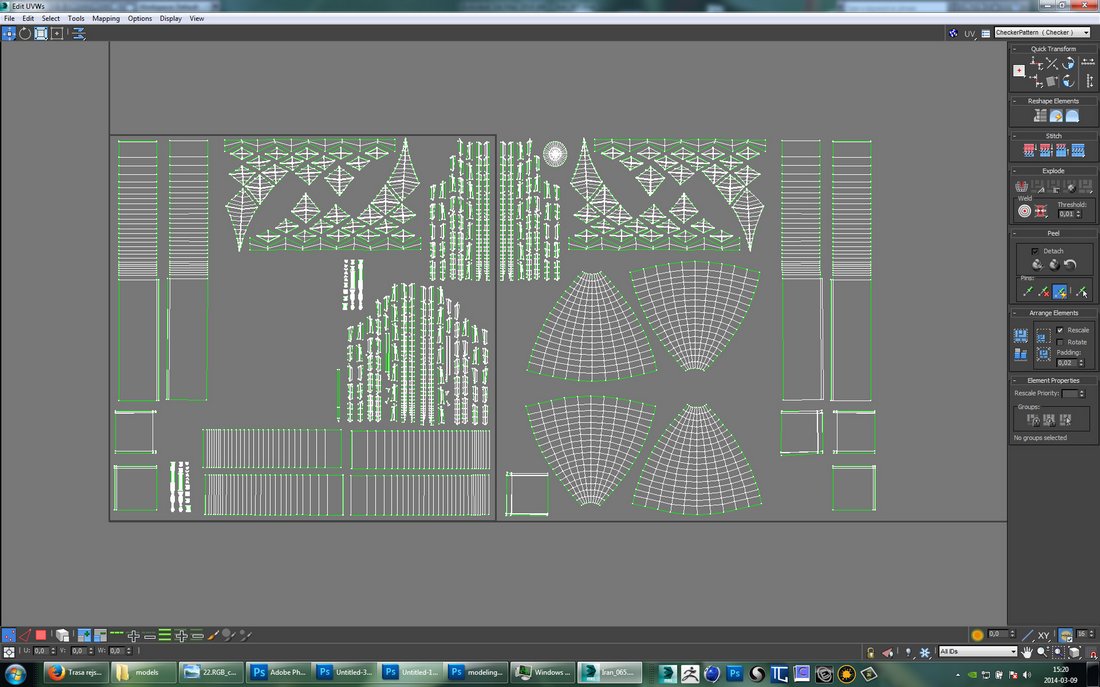
Mirroring the first dome, little modeling fixes and again rearranging UVs, gives me basic, repeatable, piece of interior. Now I just need to copy one vault to have three naves. I also decided to move UVs of the following pair of my basic vaults, so that every second pair had different texture on. Finally I collapsed modifiers, added gable wall and unwrapped it.
Click on image to enlarge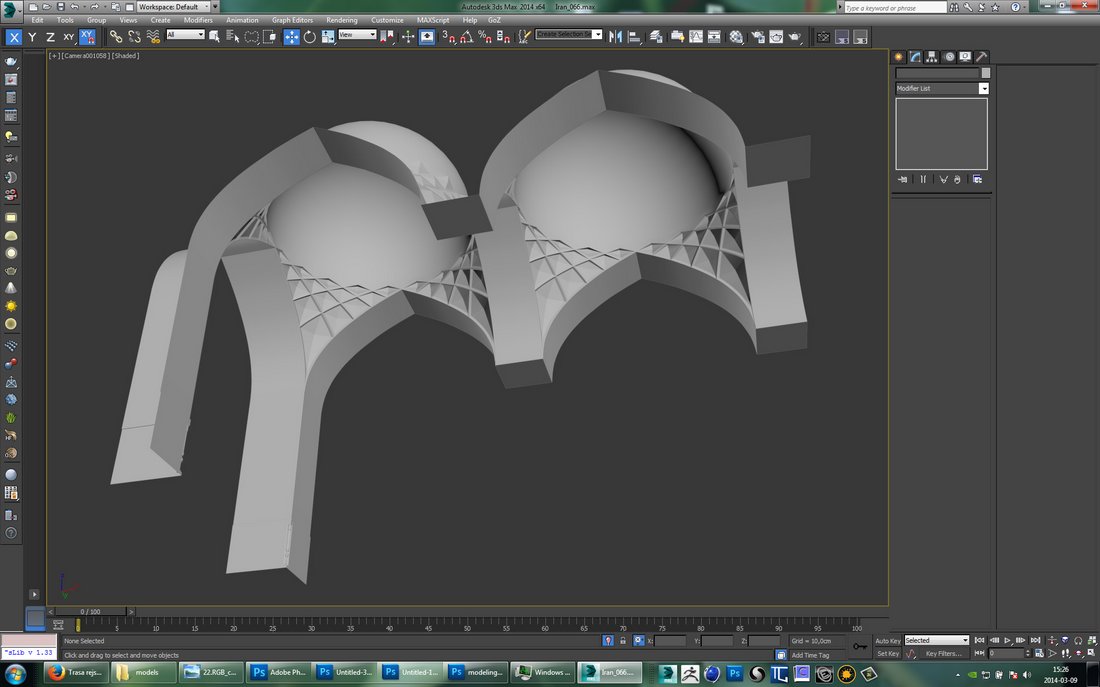
Click on image to enlarge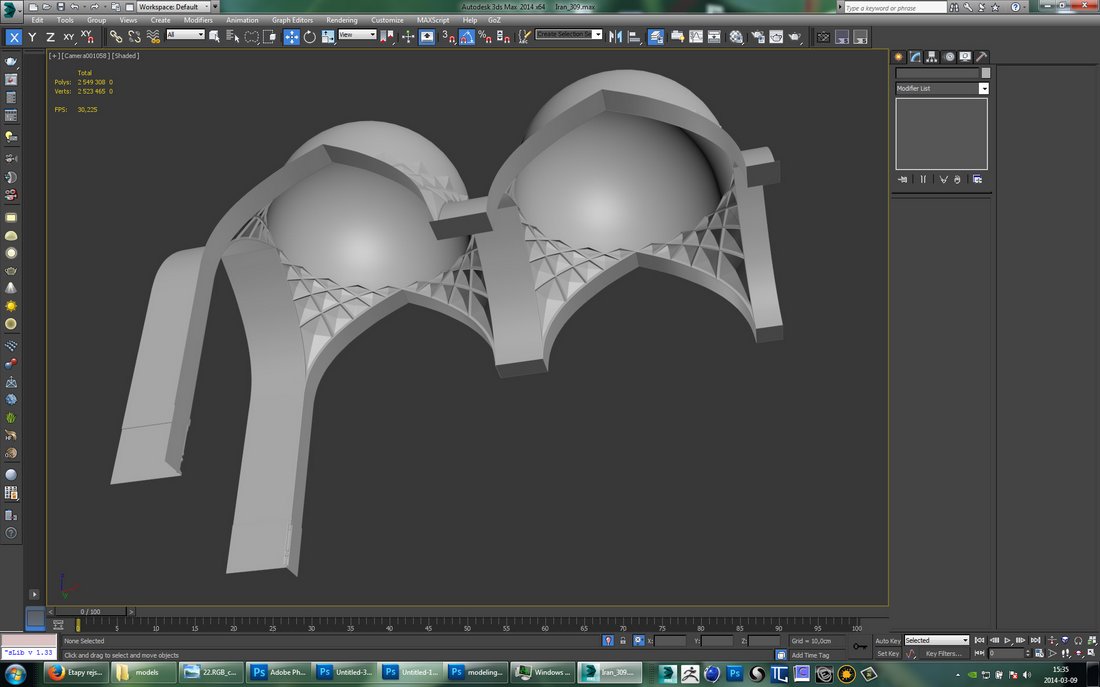
Click on image to enlarge
Click on image to enlarge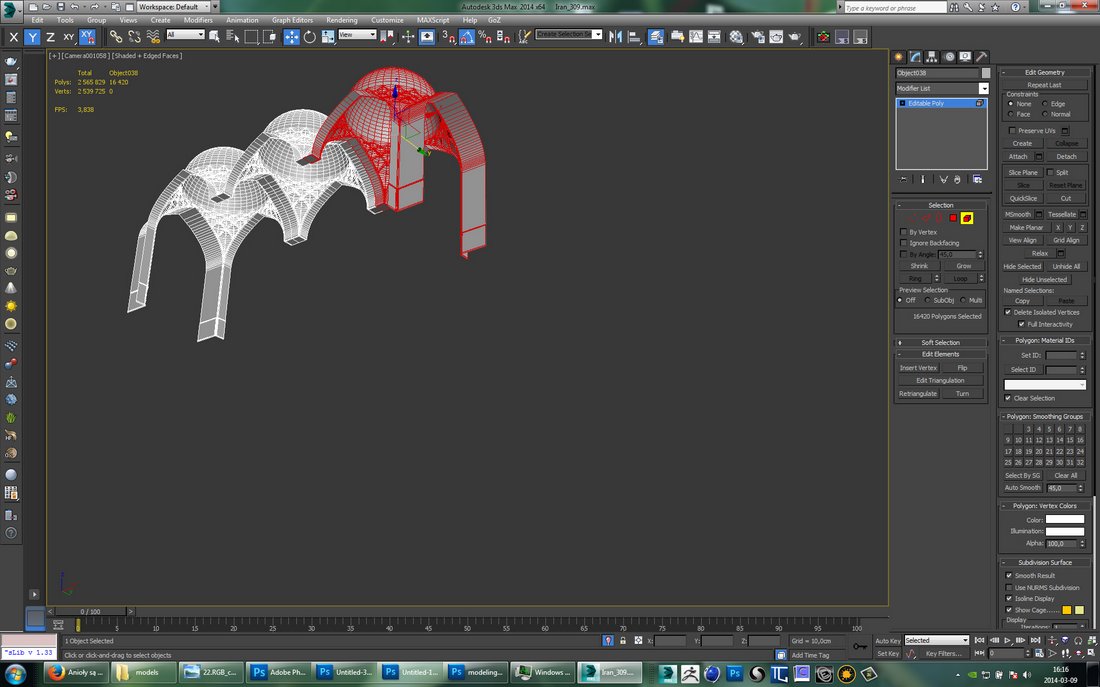
Click on image to enlarge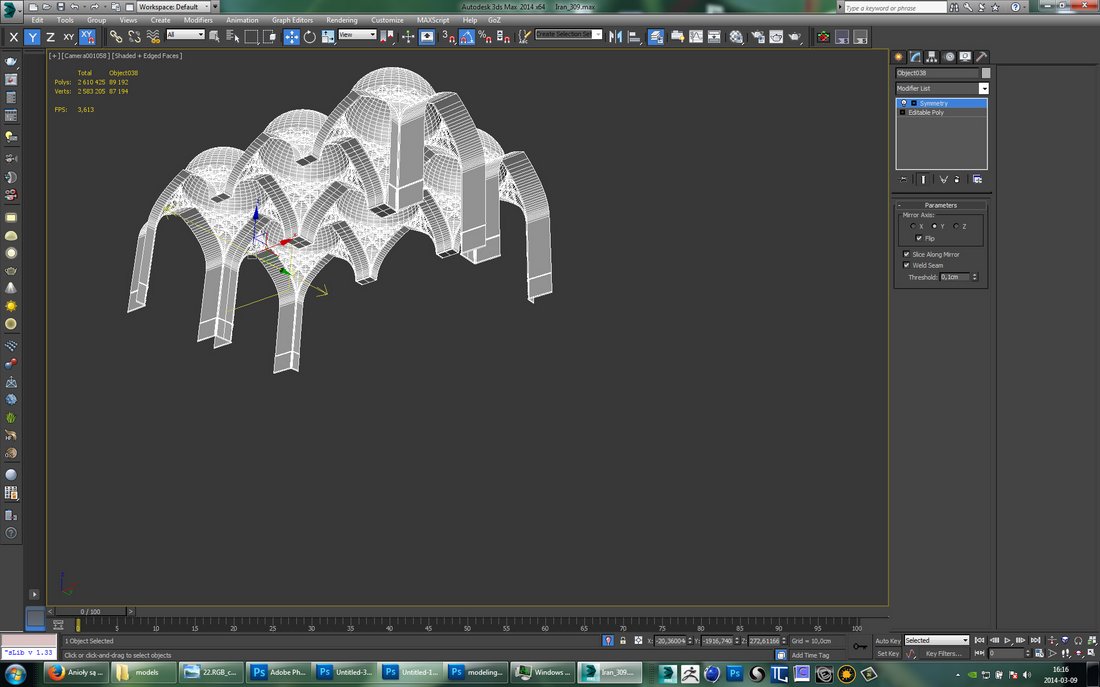
Click on image to enlarge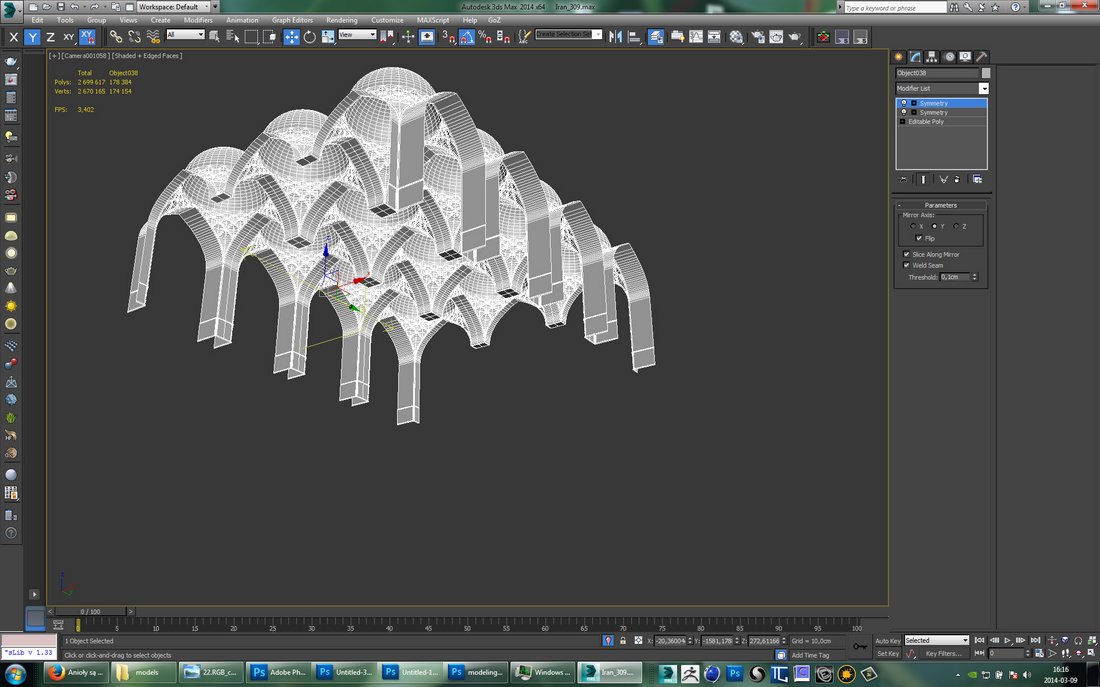
Click on image to enlarge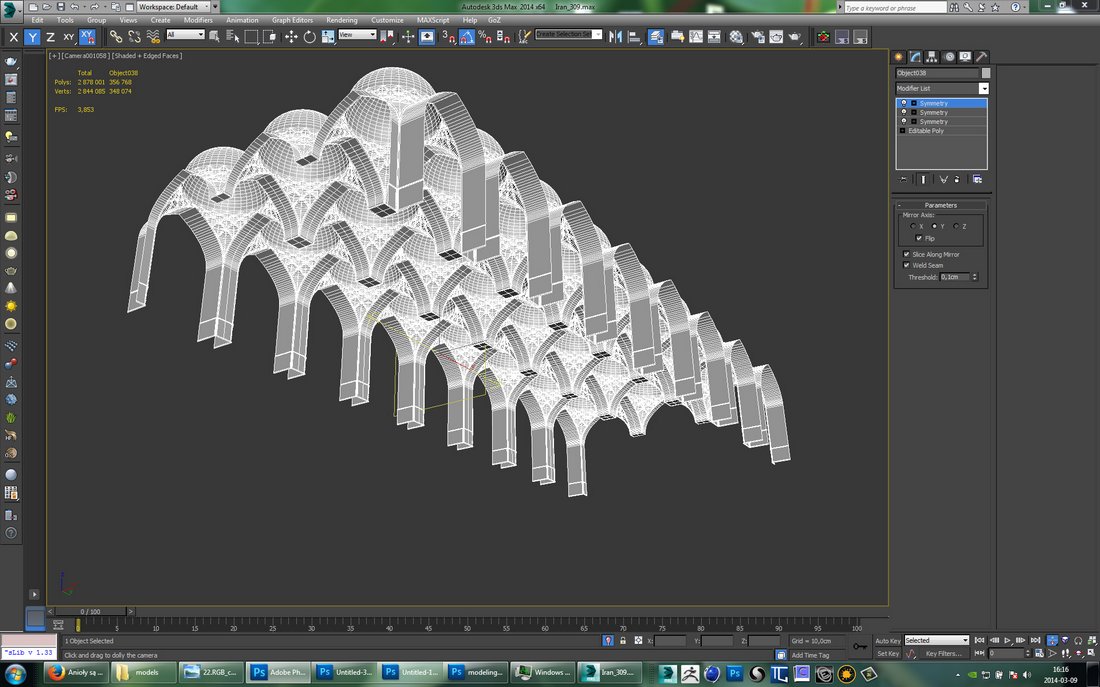
Click on image to enlarge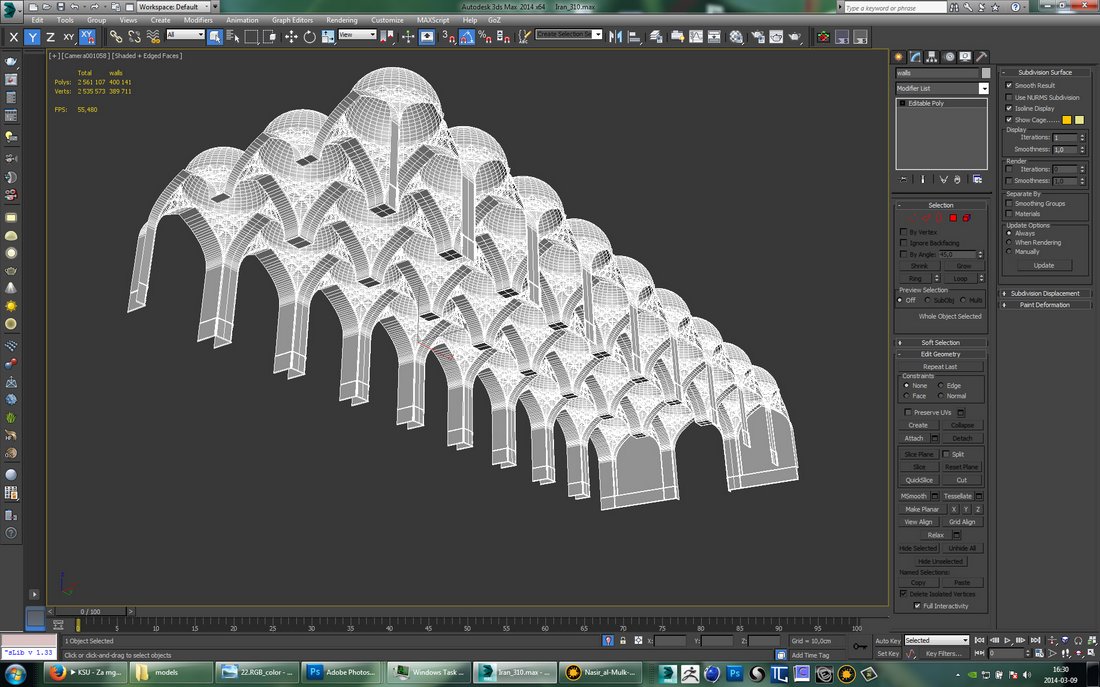
Rest was similar: I had to model repeatable piece of side wall, unwrap it, copy and merge with main walls. Result is model unwrapped into 11 UV tiles.
Click on image to enlarge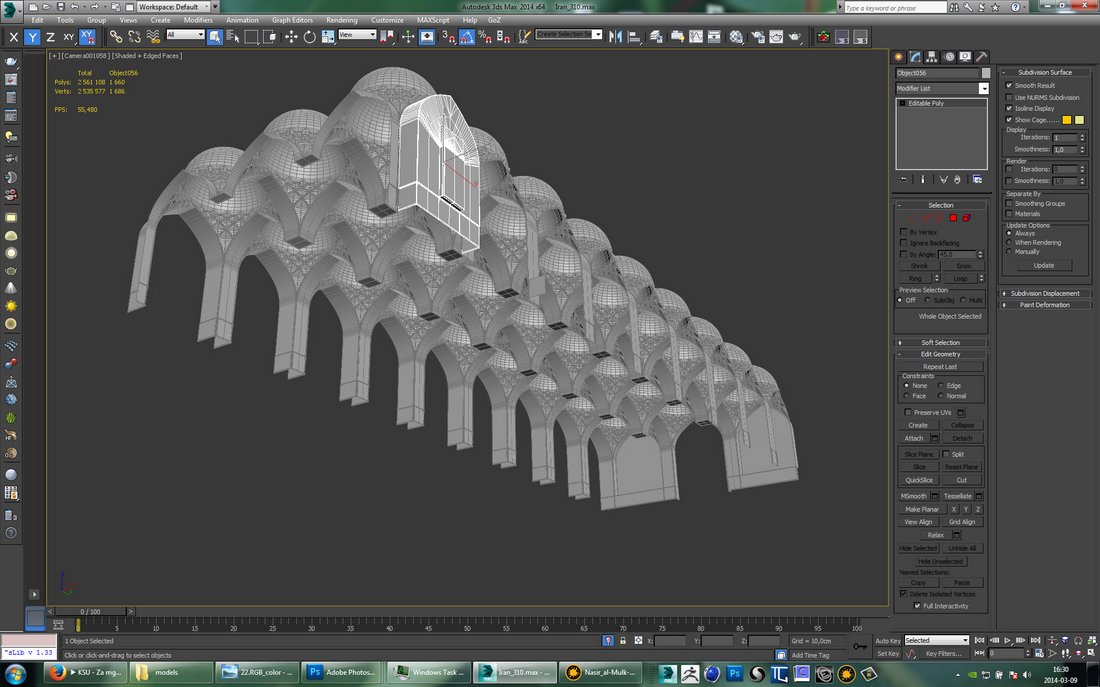
Click on image to enlarge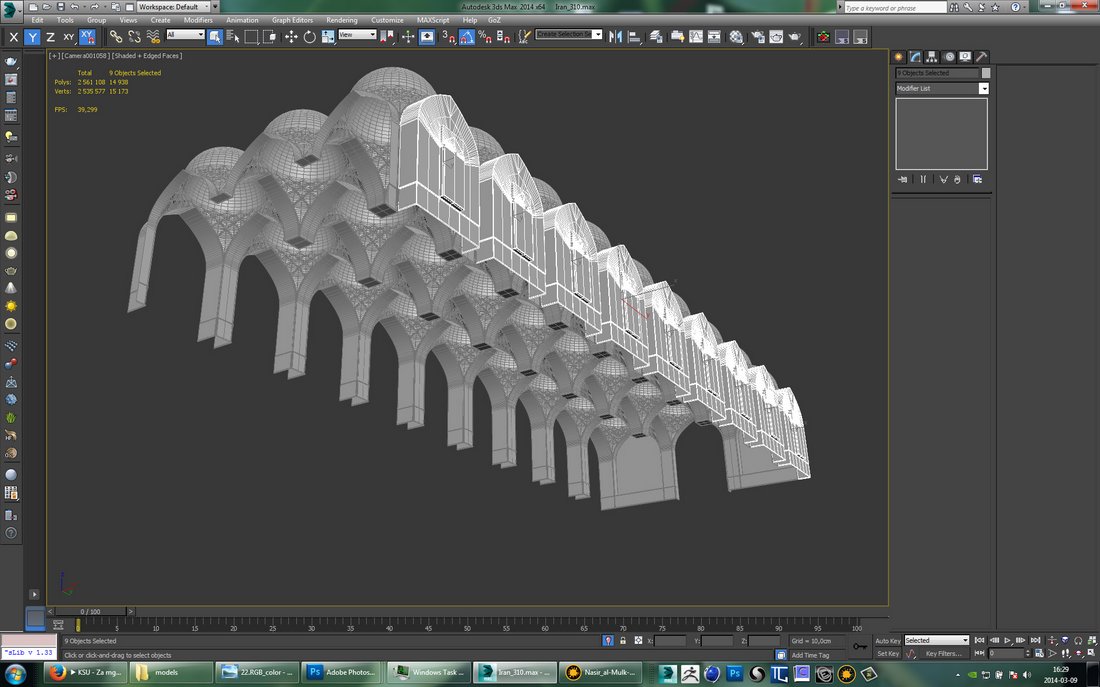
Click on image to enlarge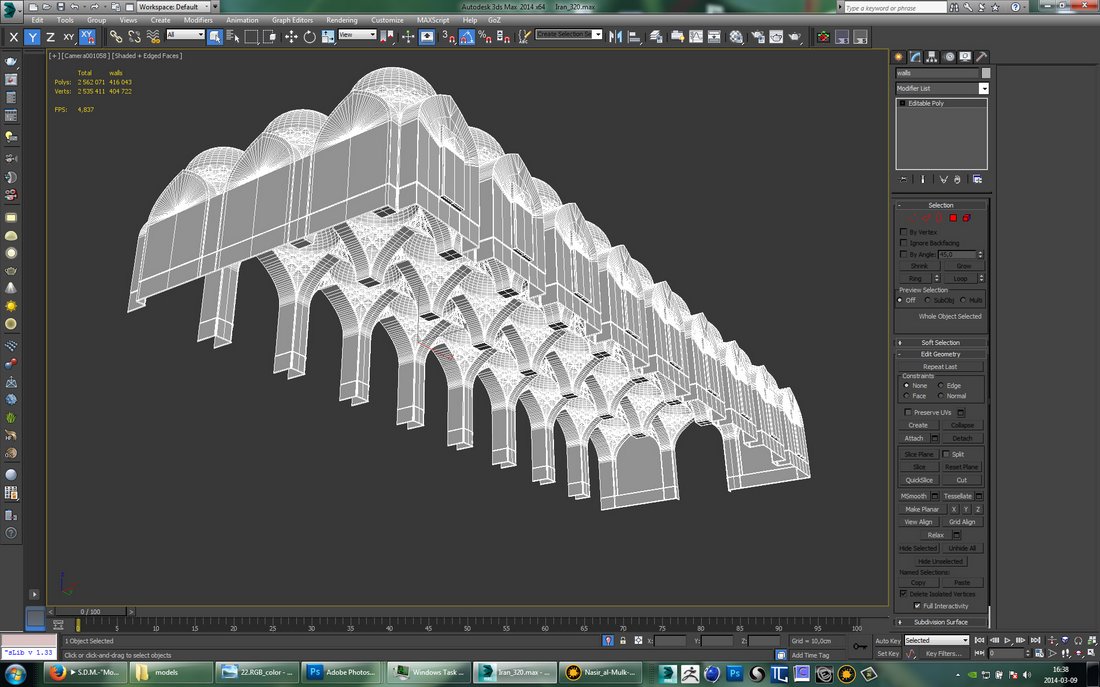
Click on image to enlarge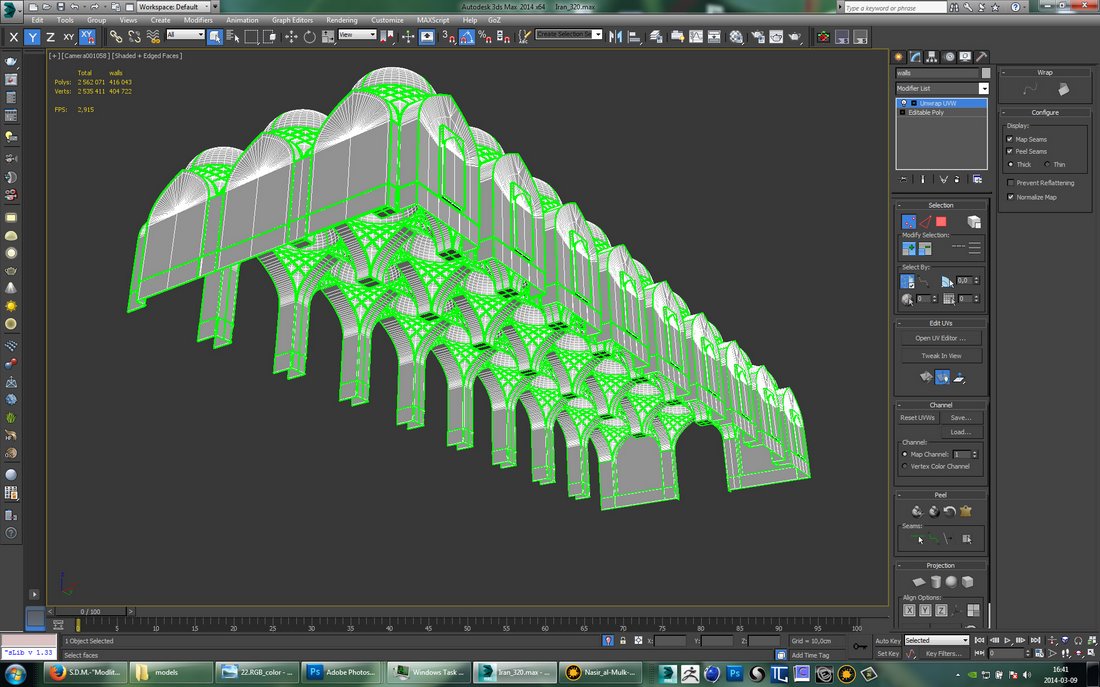
Click on image to enlarge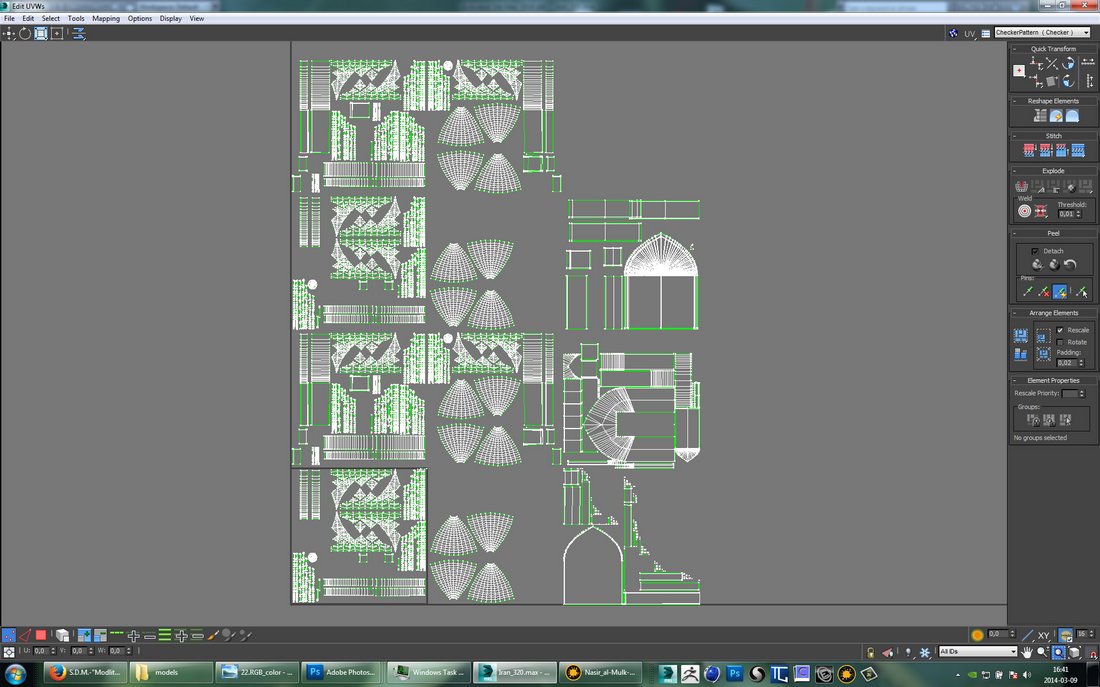
You can see that the first and the second pair of my "basic" vaults have four different textures on them. It is repeated for following domes. Having such an amount of UV tiles helps when creating textures in Mari. To gather all 11 textures alltogether in 3ds max, you need to use Composite Material.
Click on image to enlarge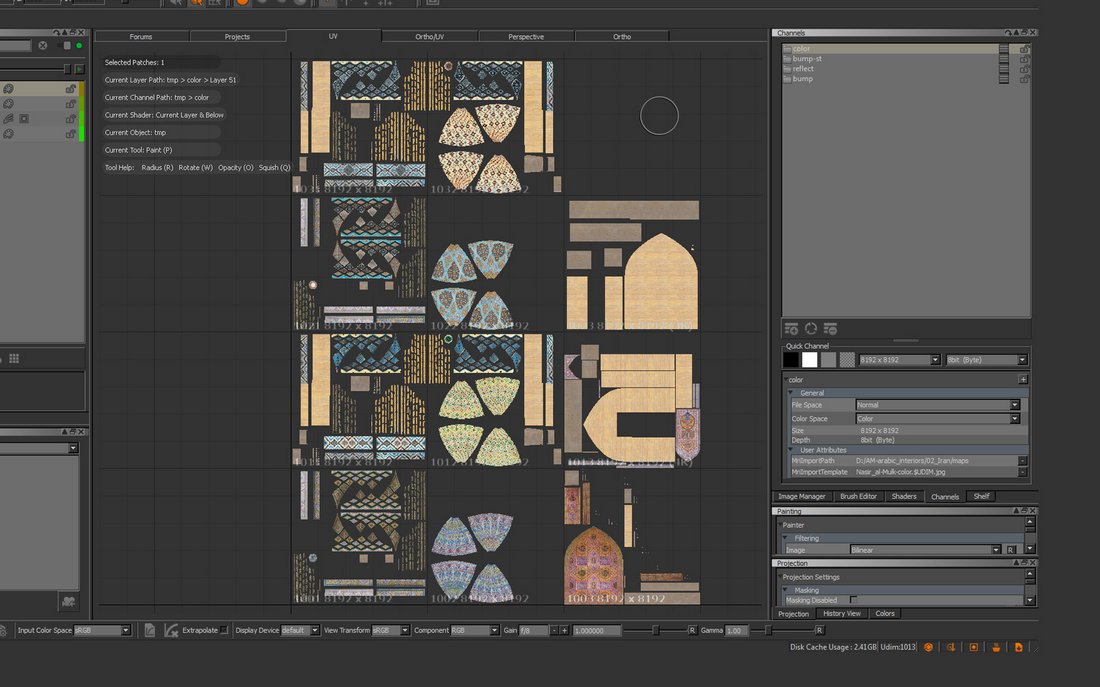
Click on image to enlarge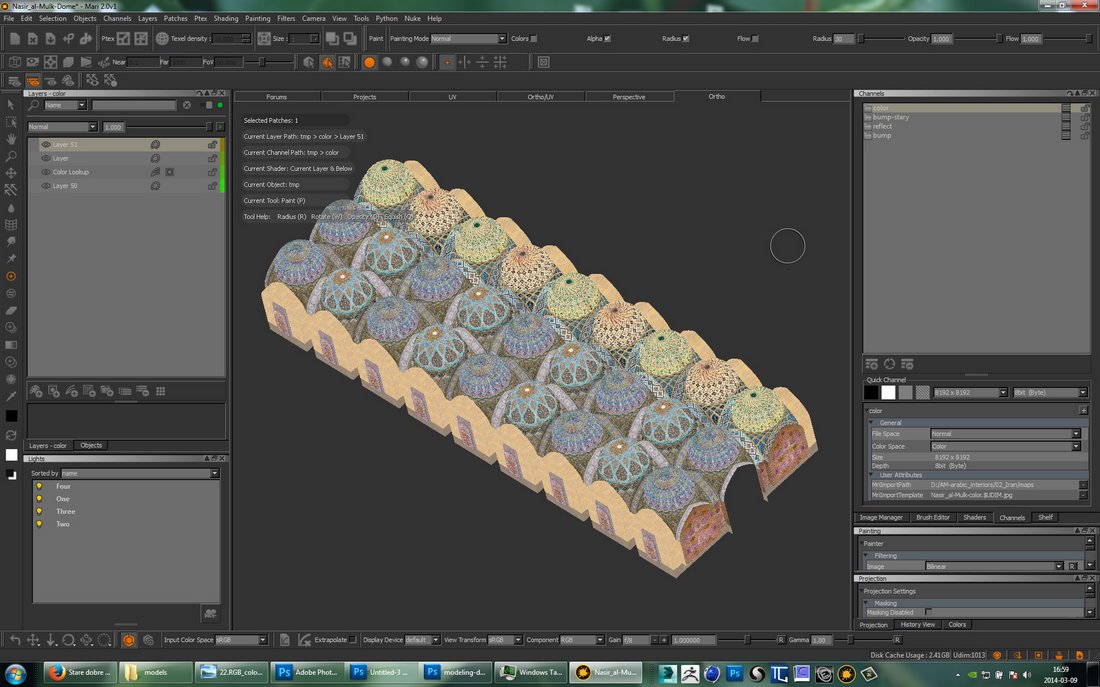
Click on image to enlarge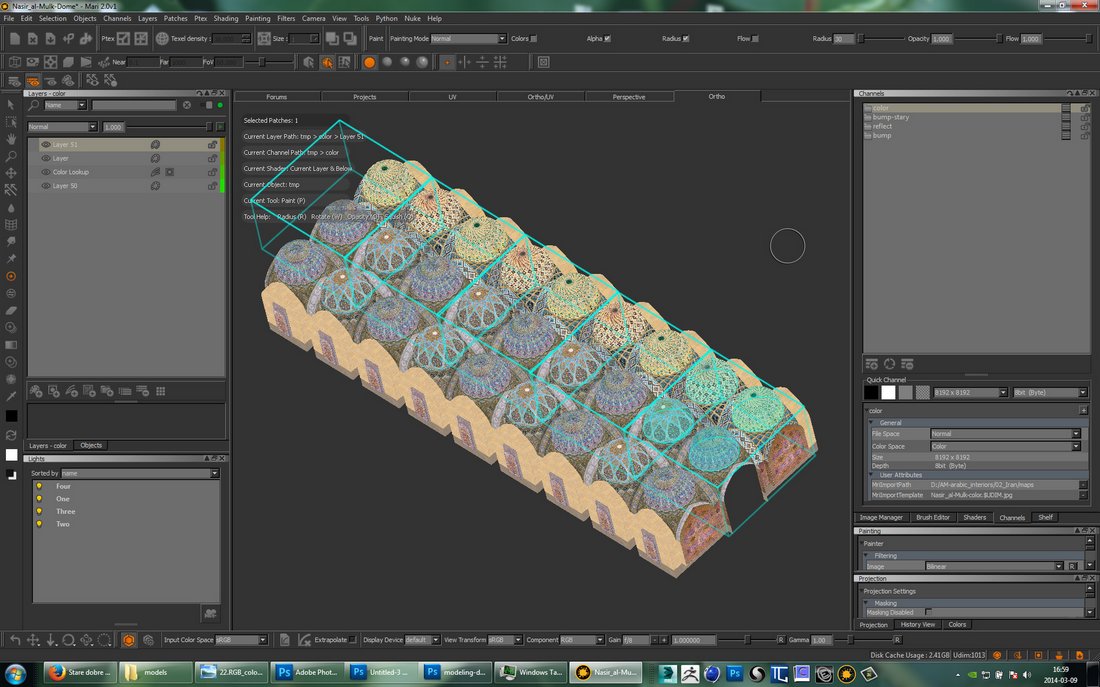
Final result: quite low poly model and diversified texture.
Click on image to enlarge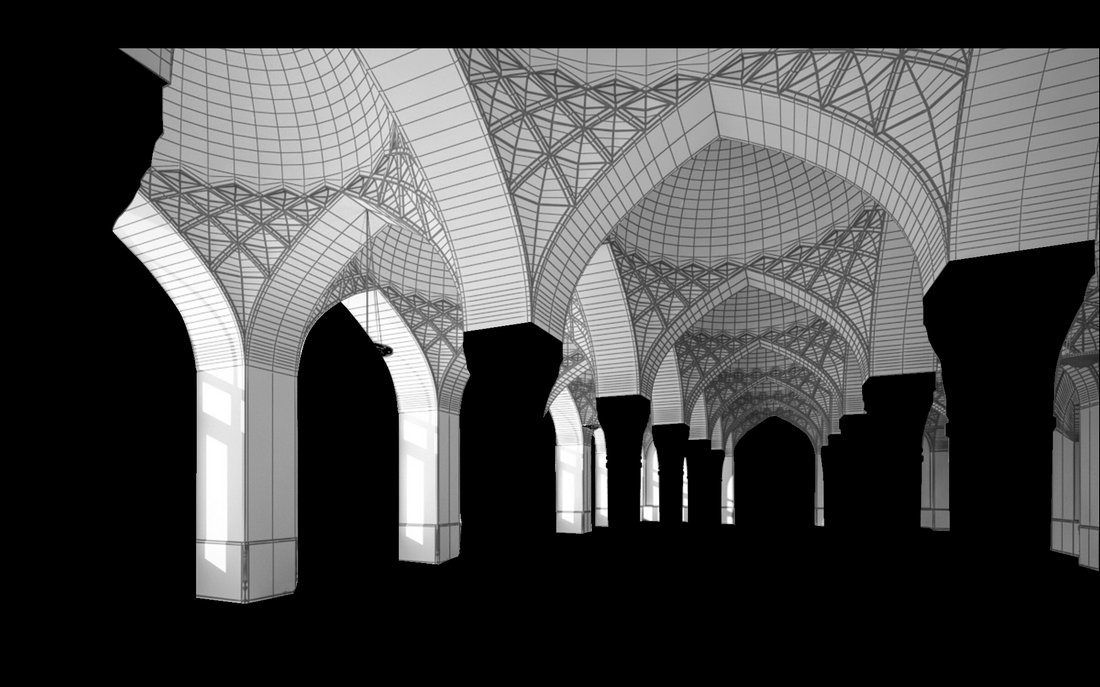
Click on image to enlarge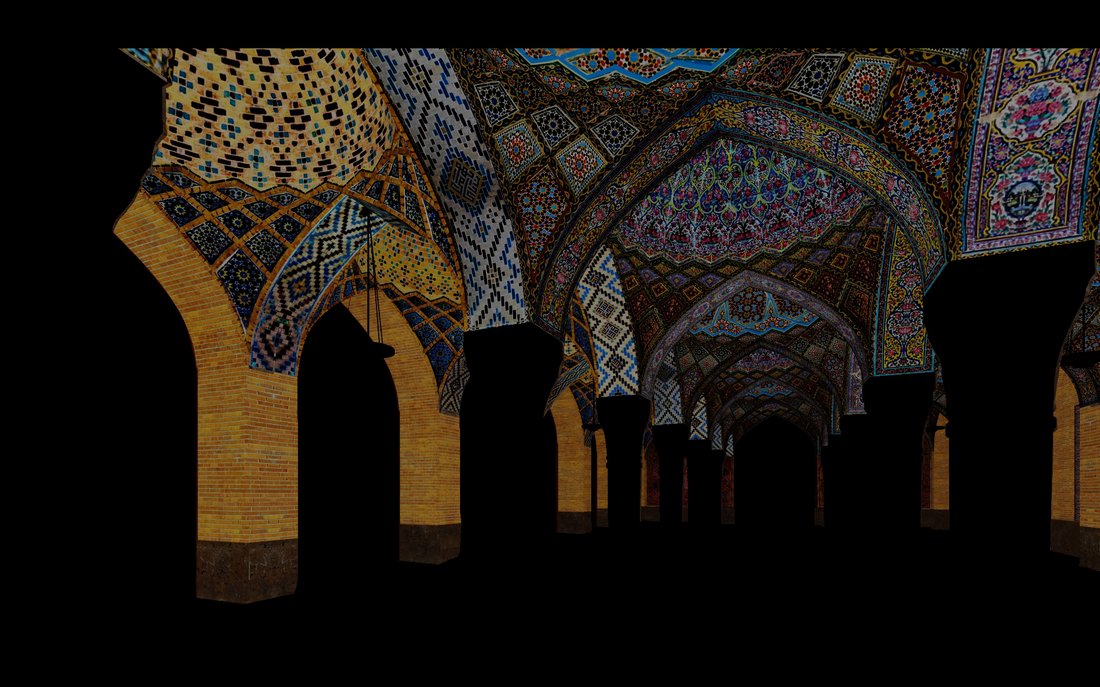
Click on image to enlarge
Thanks for your attention! :) Hope that it will be useful to you.
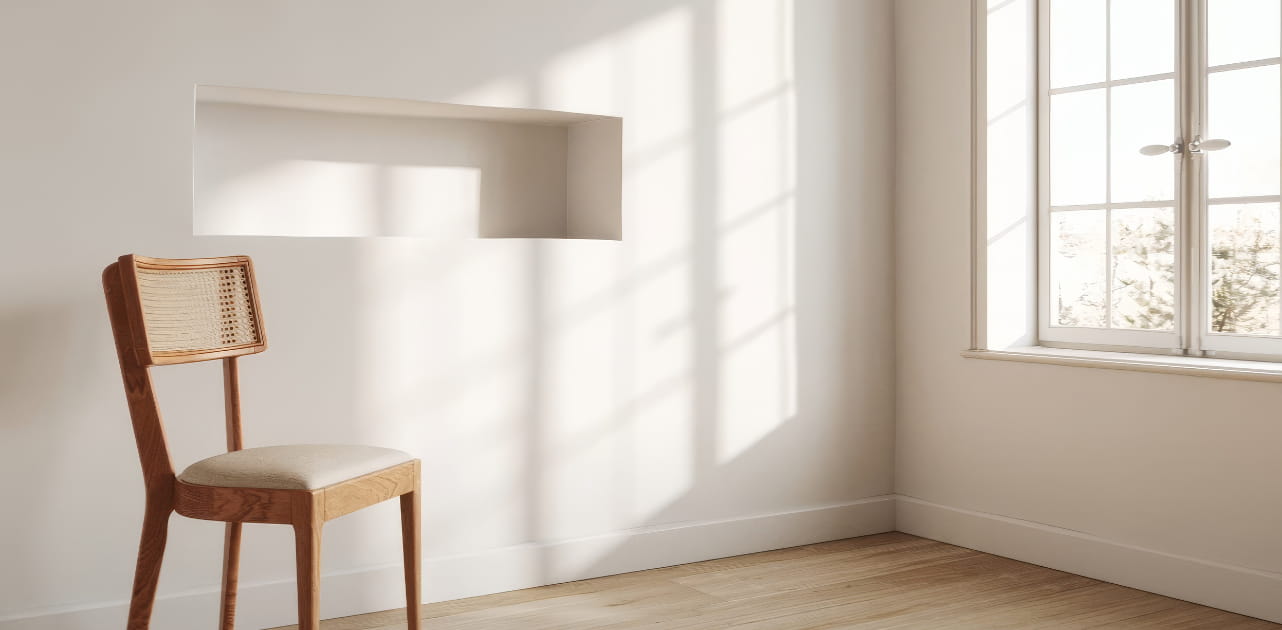 How To Make Your CGI Walls More RealisticRealistic walls with noise modifier.
How To Make Your CGI Walls More RealisticRealistic walls with noise modifier.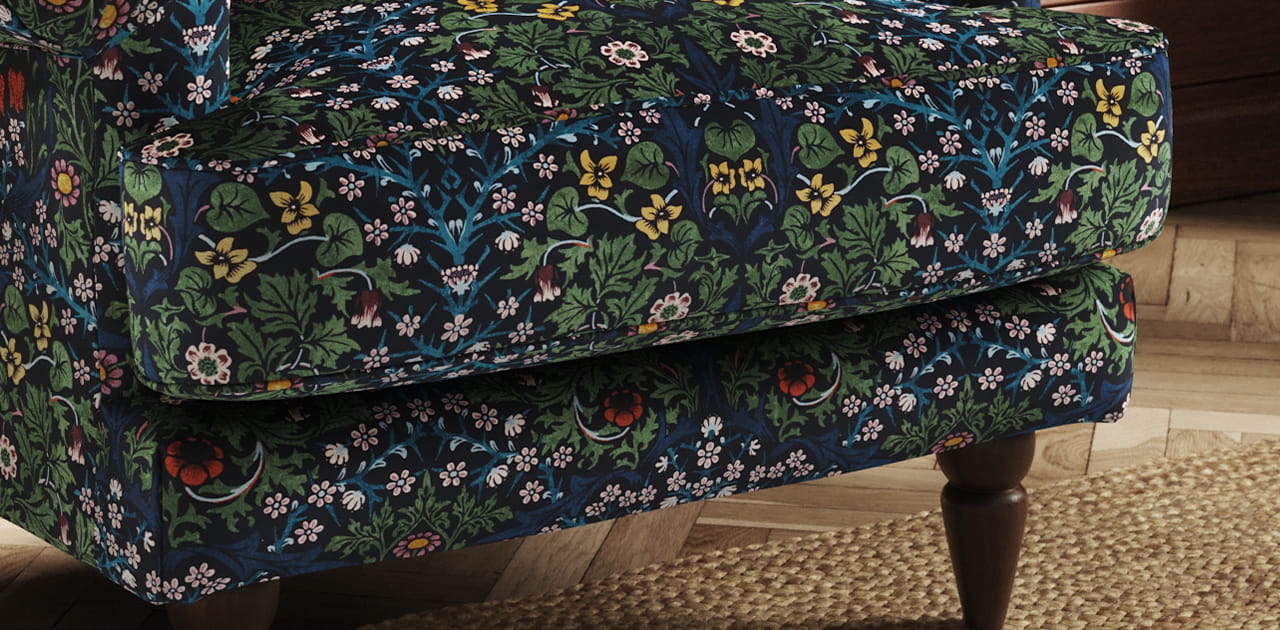 Removing LUTs from Textures for better resultsRemove the LUT from a specific texture in order to get perfect looking textures in your render.
Removing LUTs from Textures for better resultsRemove the LUT from a specific texture in order to get perfect looking textures in your render.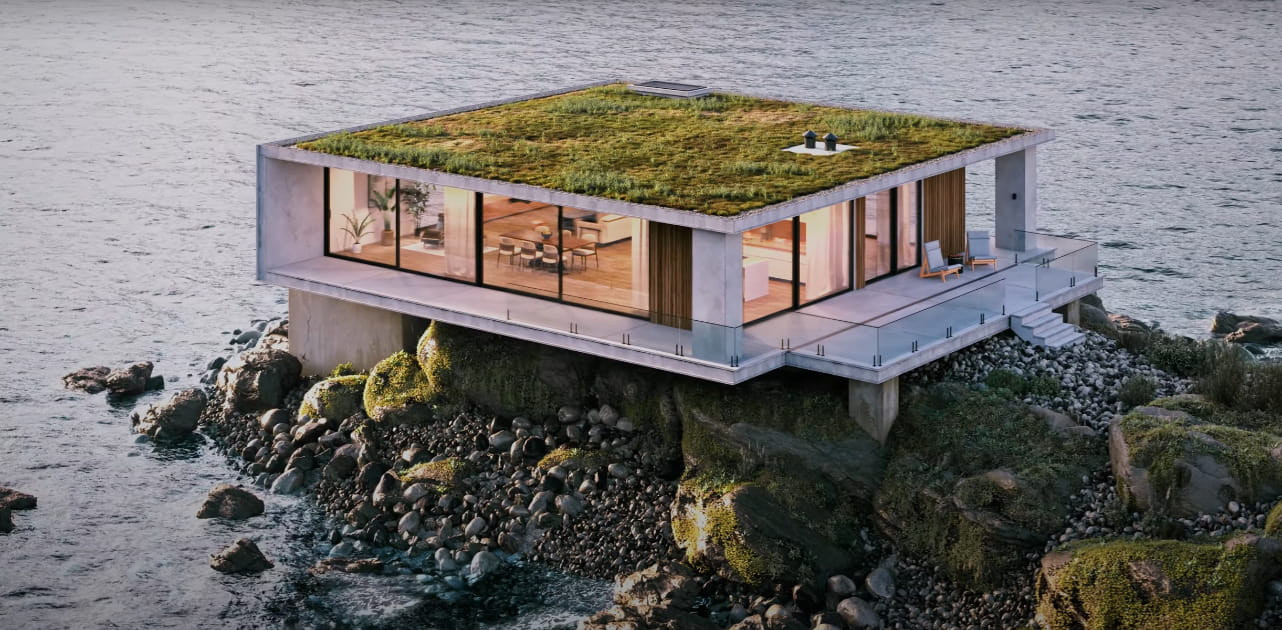 Chaos Corona 12 ReleasedWhat new features landed in Corona 12?
Chaos Corona 12 ReleasedWhat new features landed in Corona 12?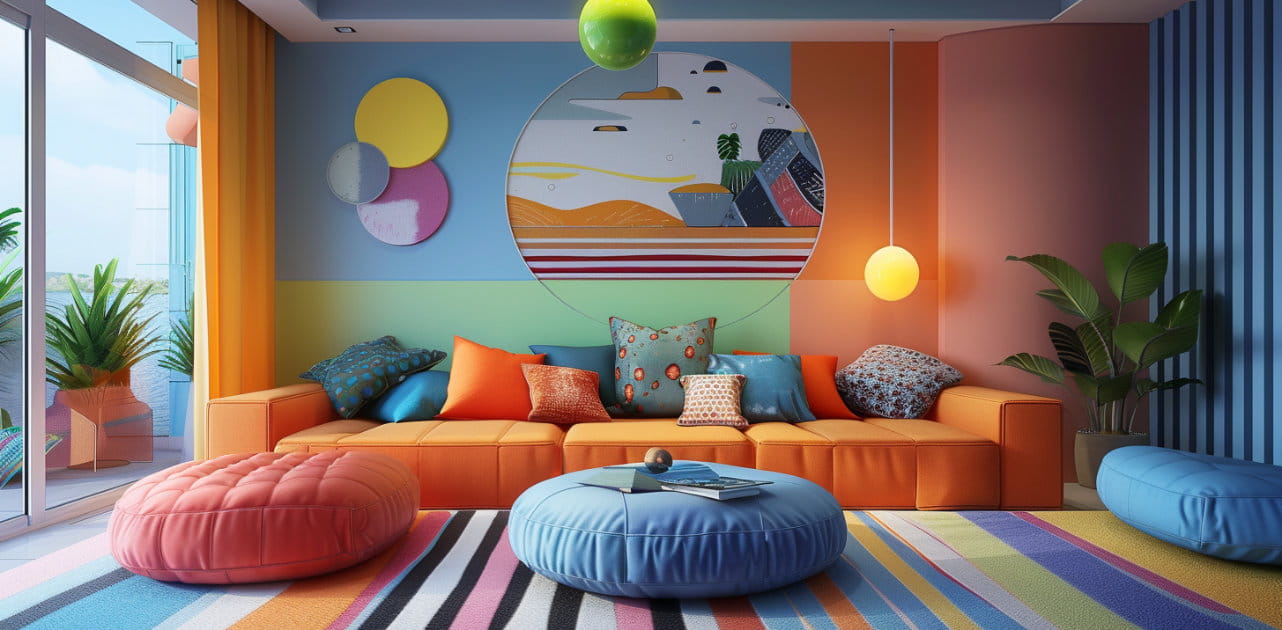 OCIO Color Management in 3ds Max 2024Color management is crucial for full control over your renders.
OCIO Color Management in 3ds Max 2024Color management is crucial for full control over your renders.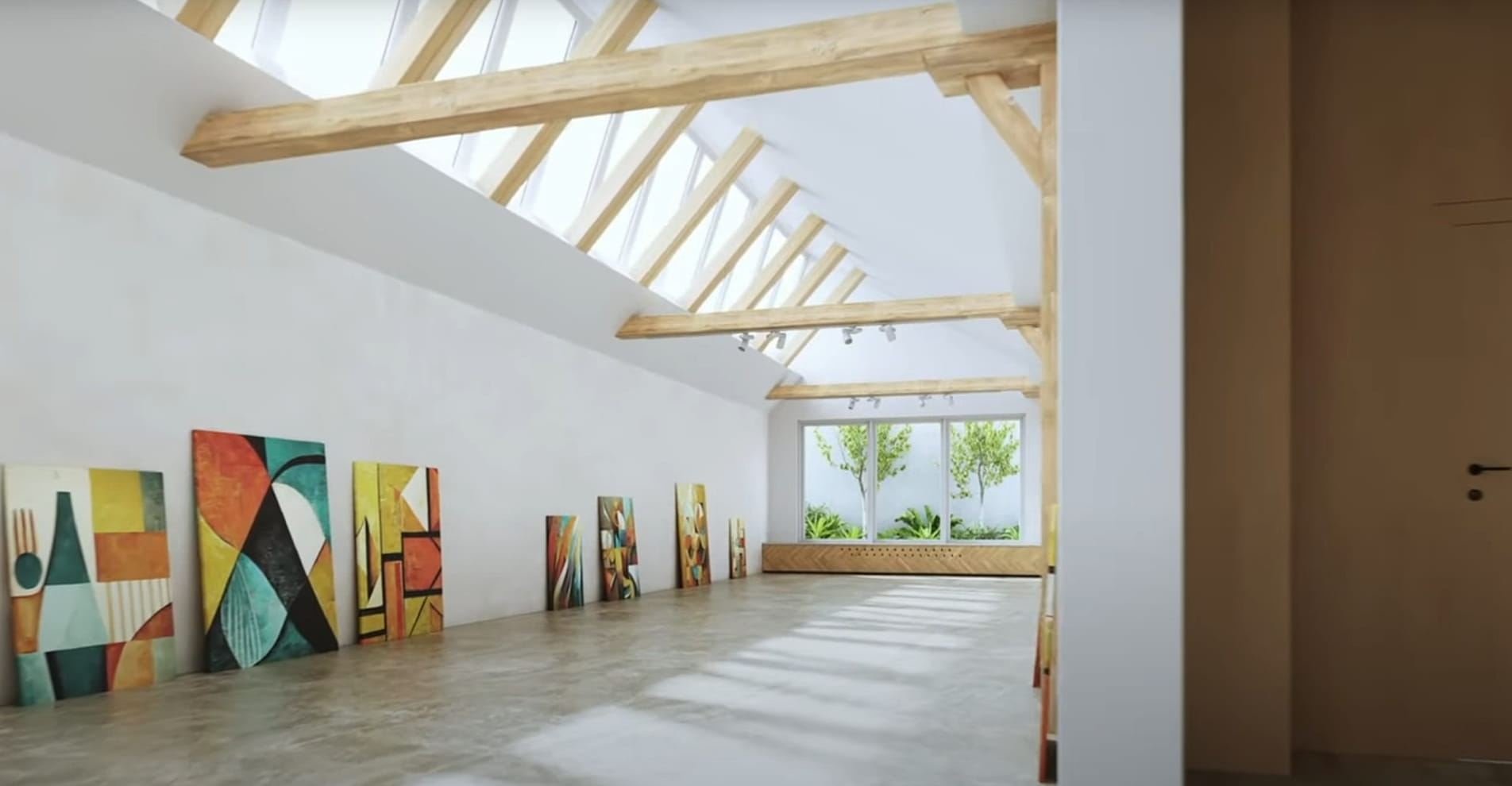 A look at 3dsMax Video SequencerDo you know that you can edit your videos directly in 3ds Max? Renderram is showing some functionalities of 3ds Max's built in sequencer.
A look at 3dsMax Video SequencerDo you know that you can edit your videos directly in 3ds Max? Renderram is showing some functionalities of 3ds Max's built in sequencer.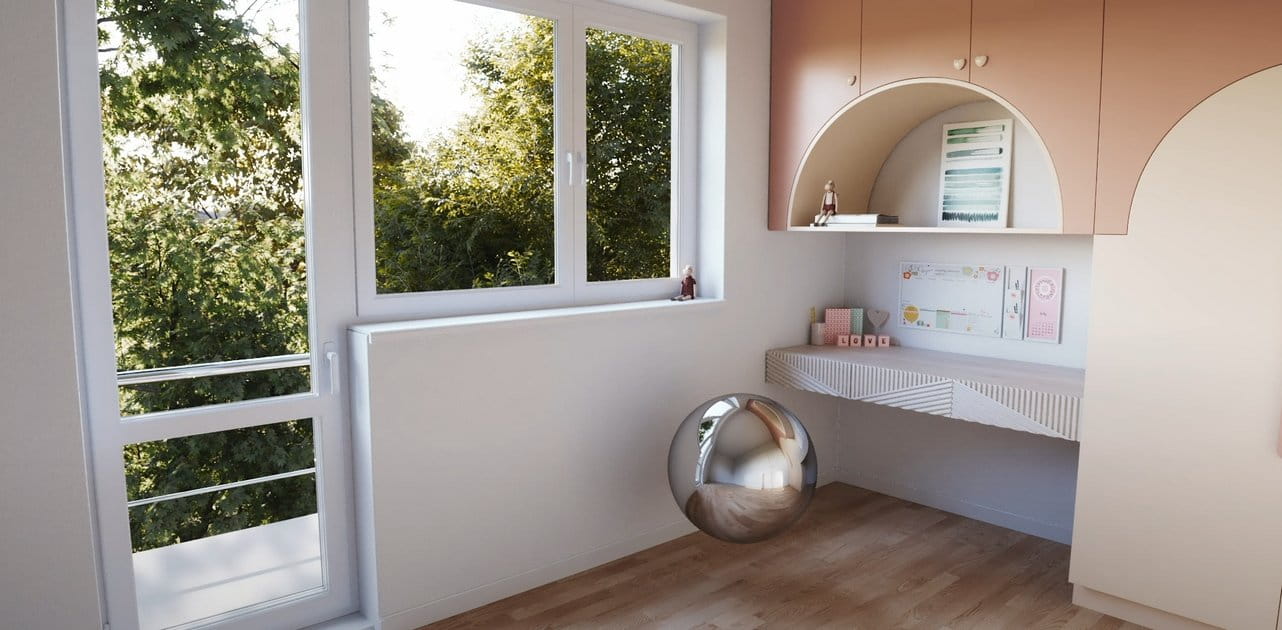 FStorm Denoiser is here - First ImpressionsFirst look at new denoising tool in FStorm that will clean-up your renders.
FStorm Denoiser is here - First ImpressionsFirst look at new denoising tool in FStorm that will clean-up your renders.Customer zone
Your special offers
Your orders
Edit account
Add project
Liked projects
View your artist profile
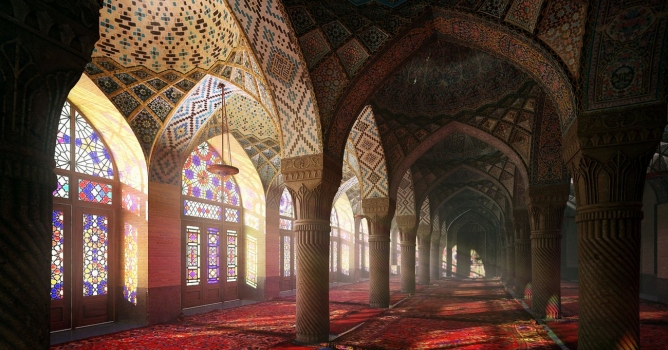
















































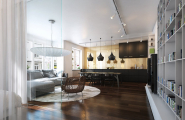





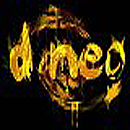
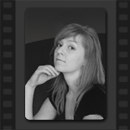
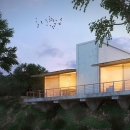
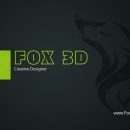












COMMENTS