Hi all, this is my first “Making of” and I hope you enjoy it. Feel free to ask me any questions in the comment section or through my pages.
I am Hassan Jaber, I’m an interior architect and 3d artist from Lebanon living and working in Dubai. I’ve being doing 3d visuals and interior designing over 12 years. My projects made it continuously to front pages of reputable 3d websites and design magazines.
Intro:
Designed and executed a High-end industrial restaurant (240 sqm). Located in City walk II, Dubai.
I was hired at the beginning to prepare a 3d rendering proposal for a restaurant. The client valued the realistic effect of my 3d rendering and hired me to fully work on the project (concept, plans & execution).
Project details:
- Project Title: Industrial Restaurant Zenobia .Dubai
- Design Construction & 3D: Hassan Jaber
- Location: Dubai. City walk
- Rendering Info: 15 Perspectives 3500 pixel (Rendering time: 3-12 Hours)
- Programs used: 3ds Max 2016, V-Ray 3.0, Photoshop, DOF Pro
Concept:
Main design concept and theme was to create an industrial modern looking restaurant. I attempted to keep the design mood natural and light. I chose dark and light grey for the walls, two high rustic U shaped pattern element were introduced. Concrete bare flooring combined with a main 9-meter decorative wall, and decorative hanged steel ducts were the main design elements & finishes used.
My 3d skills, photographic approach, and design experience played a big role in assuring that the 3d renders and the real project look 95% alike. And it helped in delivering diverse ideas and solutions during the design process.
Design Phase:
So, I started researching the style and decided to make a modern industrial design with basic clear element that connects the whole design together.
- Researching
- Site visit
- Developing a design concept
- Sketches & Cad + to do list
- 3D input + Design development
- Execution
Researching: the most important step to start any project.
Researching tips are simple:
- Be detailed and specific in what you’re looking for. Don’t get distracted and don’t overdo it.
- Understand the client needs and work around the project’s budget.
- Always focus on function & accessibility particularly when working on technical spaces.
- Surf www.archdaily.com their projects provides you with the design plan (study the plans to understand how the space and functions are divided).
- Use boards in Pinterest it helps in defining your search.
- Site visit: It’s very important to visit and examine the site and to double check on the given measurements:
- Many time the cad drawing aren’t 100% accurate. Self-site measurements assures that your design will go smooth.
- Taking interior & exterior pictures helps in building a proper accurate 3d environment and it adds a great value to your projects.
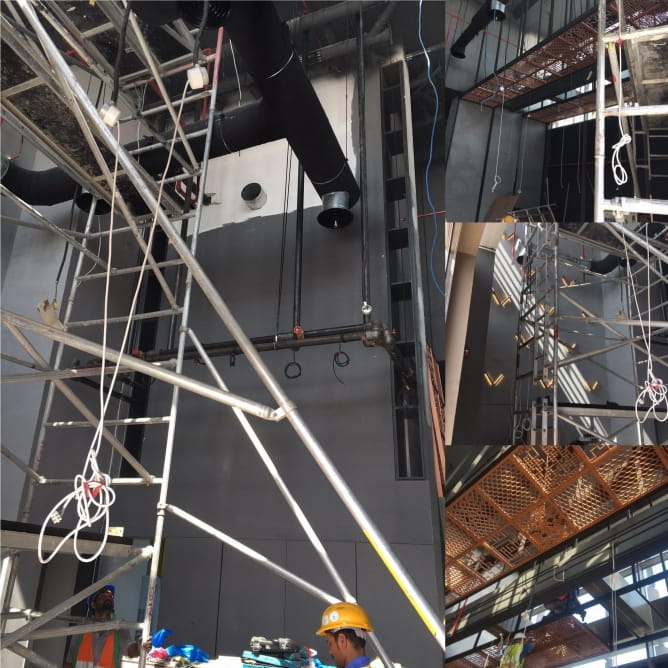
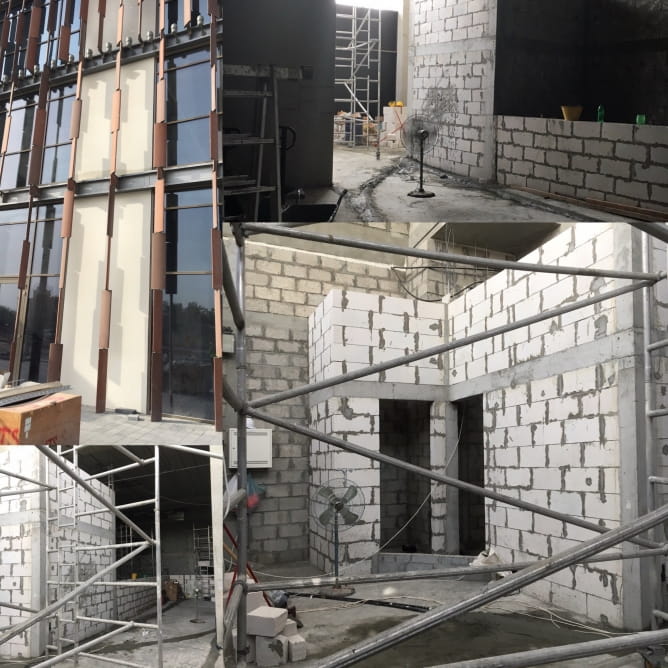
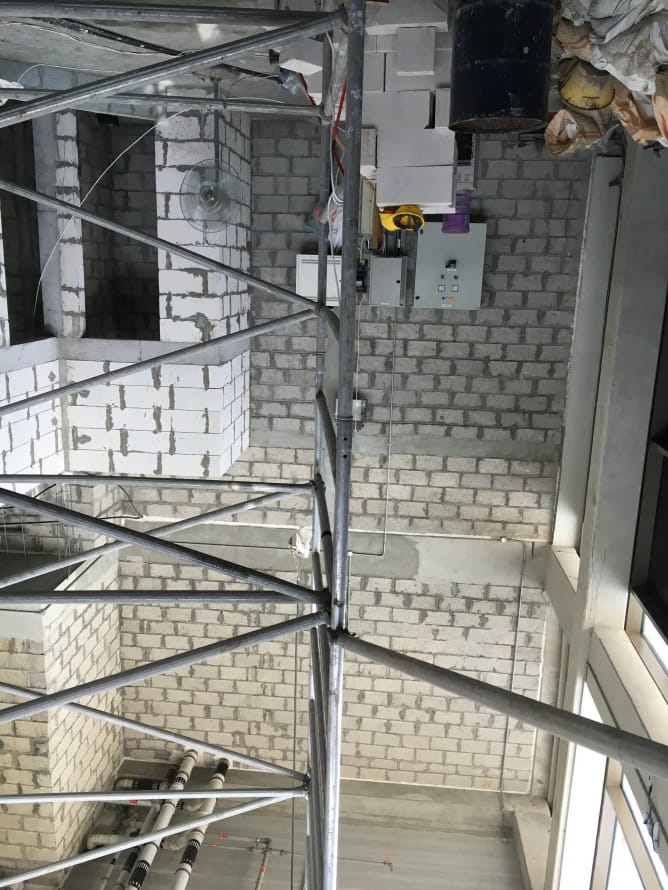
Developing a design concept: design concept must effectively convey your inspiration and vision for a space. It briefly addresses how you went about creating the design, what design path and style you chose, and how you handled specific design challenges.
My main design concept & theme was to create a modern looking restaurant with some industrial finishes.
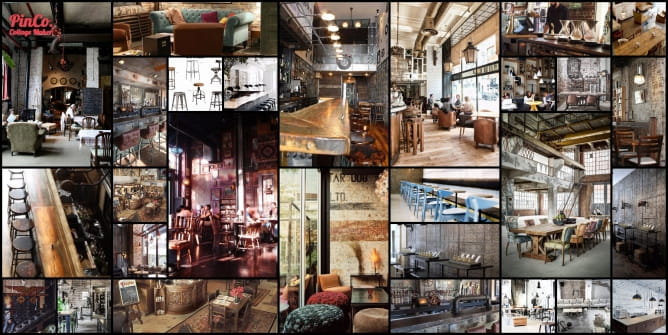
Mood board
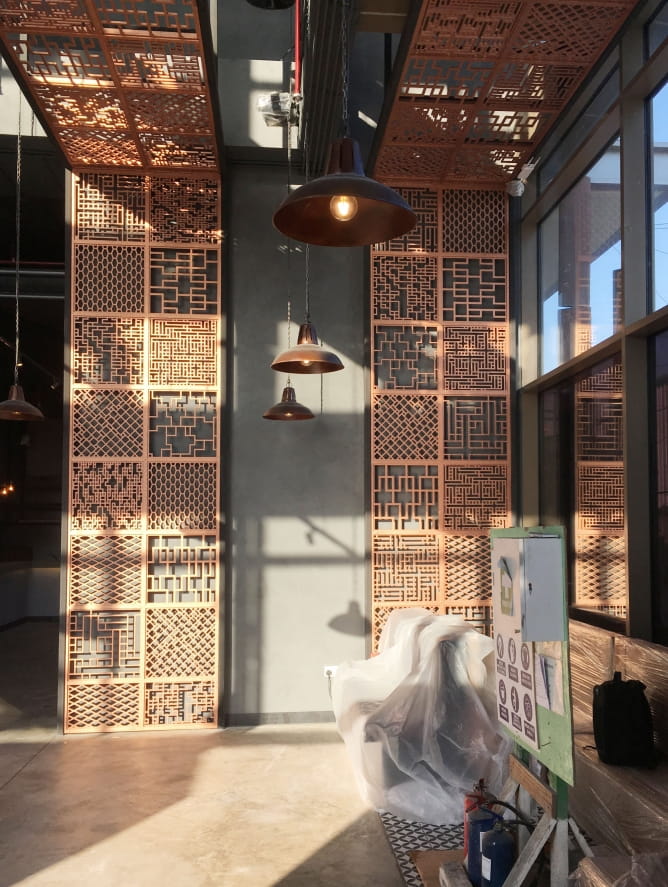
Introducing main eye catching components.
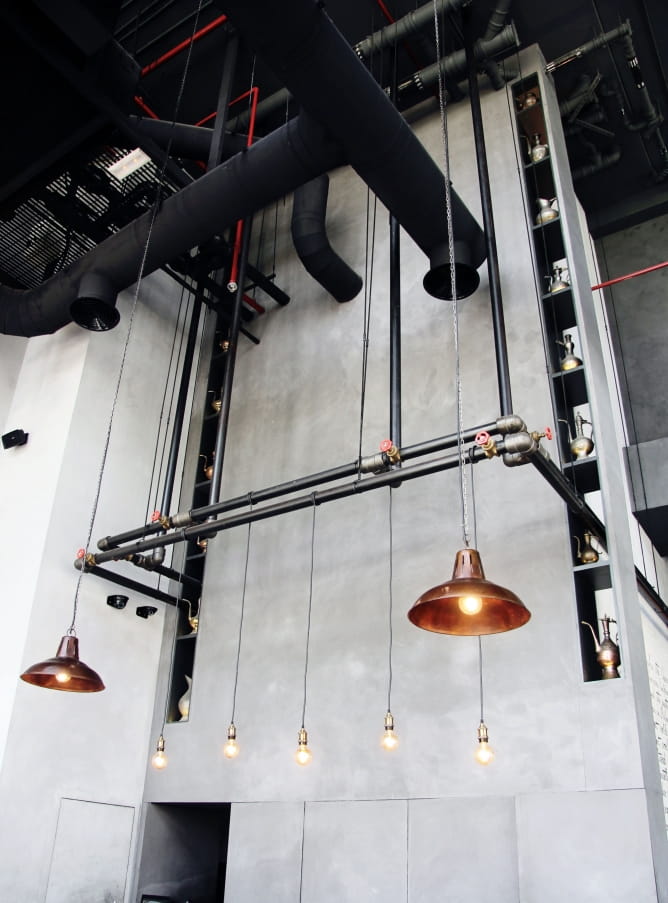
Connecting various components and functions together into one main Duct
Sketches & Cad + to do list
Sketching is a powerful process to use because it always helps discover the best ideas and solutions to tackle design problems. It’s an important step in the design and development process. I usually sketch very basic lines of what my design would be.
AutoCAD: Make sure to draw an enclosed polylines and name your layers so you don’t mess up your 3d files later on. Start by zoning plan: always make sure to keep space for moving around (don’t overload your space with furniture).
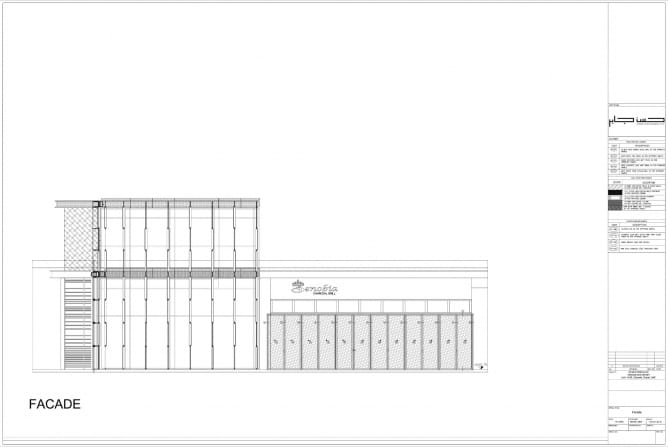
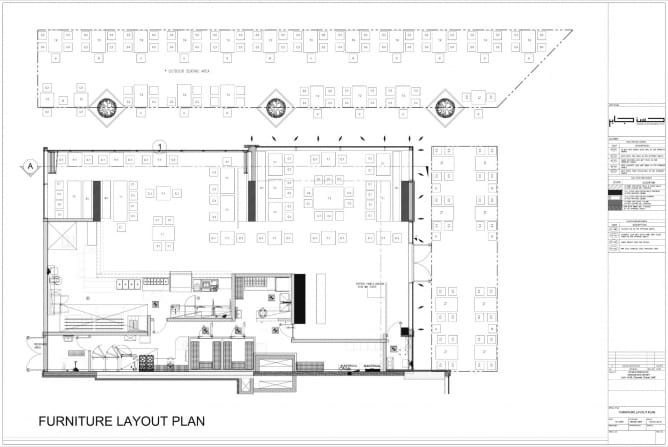
3D input + Design development: I mostly develop and change my designs in the 3d modeling phase. Here are some test shots showing how the design were developed.
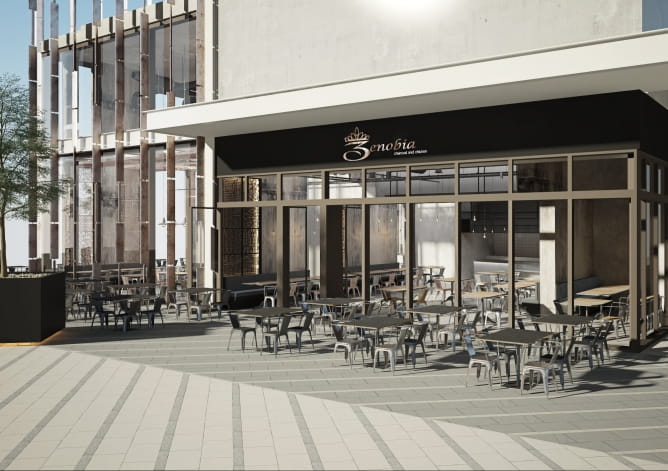
Design development
Execution: Final Step in which the plan designed in the prior phases of the project life is put into action. The purpose of project execution is to deliver the project expected results.
- You need to make sure that your execution is similar to what you’ve being working on all the time.
- Design & execution obstacles are too common in the design process, so always make sure to work with a professional fit out company.
- Accurate realistic 3d pictures & plans will be a great reference support for workers to complete the job.
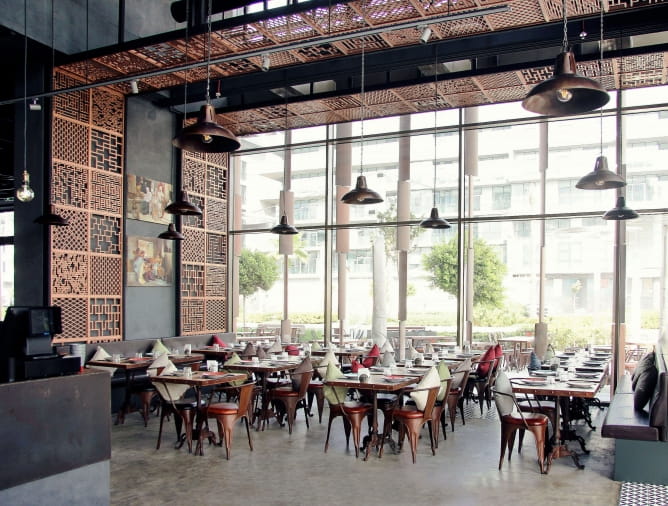
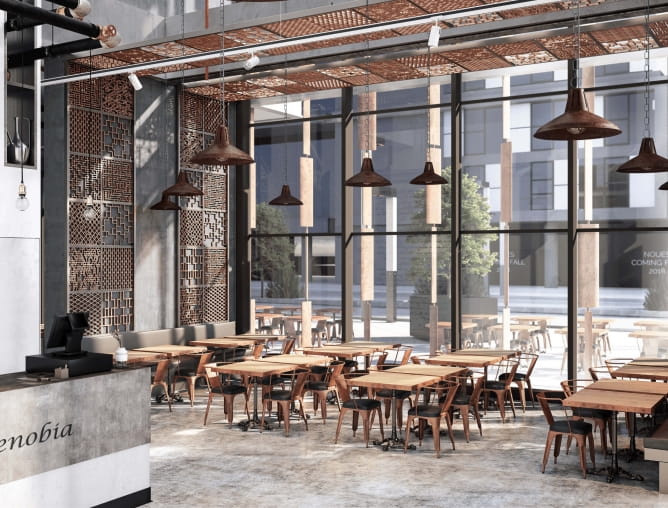
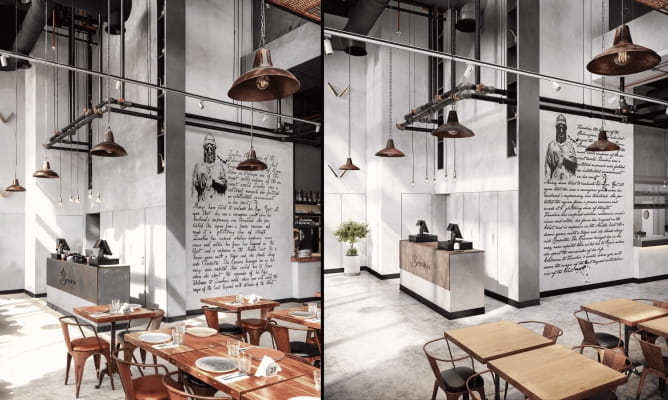
3D Phase
Basic Points:
- Avoid importing 2d blocks from cad file into your 3d max file. Keep your cad file simple as possible and before importing your plans use (purge & Audit commands) this makes sure your imported files are clean.
- Use Clean spline Script in 3ds max to clean the imported cad file (attached in the giveaway folder).
- Always start working from 0,0 origin.
- Use 2 monitors one for working and the other for your reference.
Modeling:
Basic geometrical modeling for both interiors & exteriors.
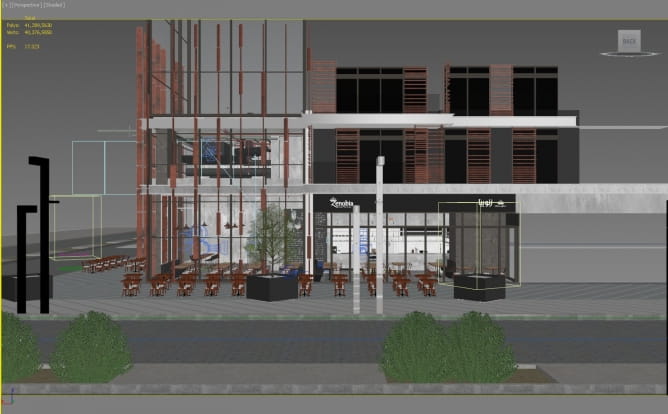
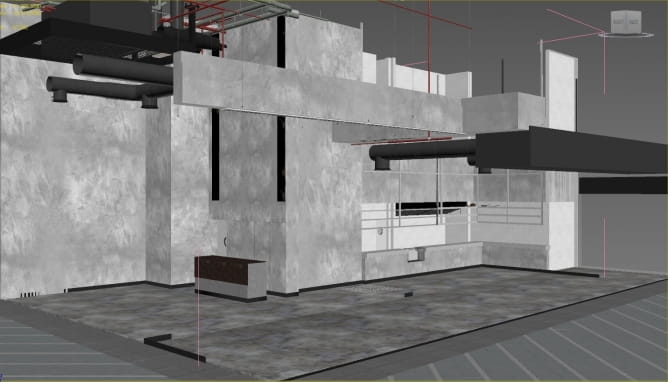
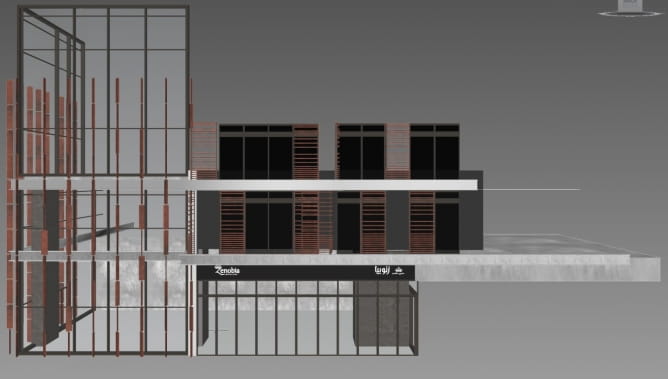
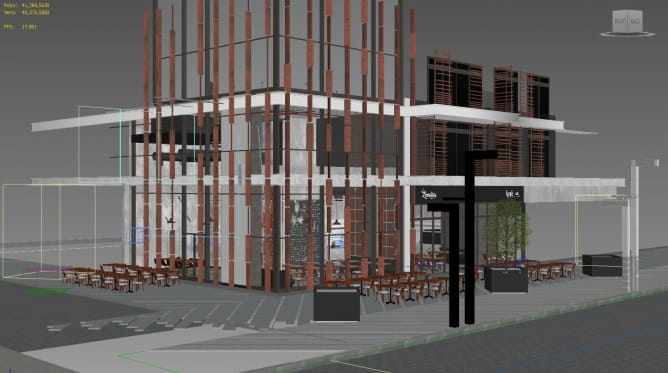
Panels Creation
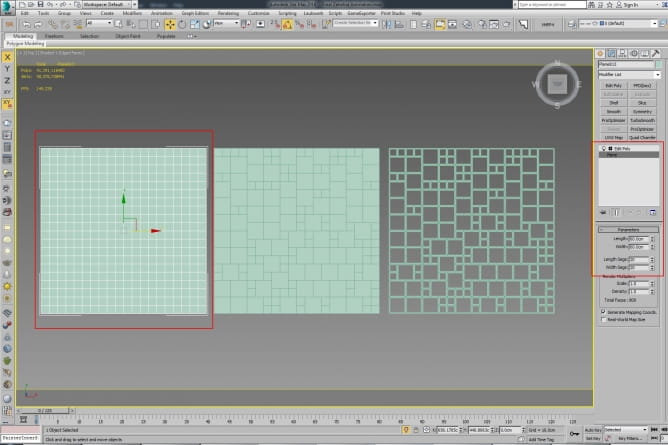
Create 60 X 60 plane.
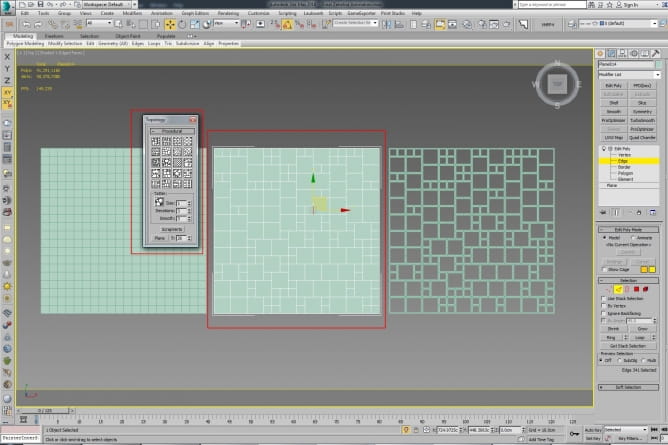
Graphite ribbon / polygon modeling /topology.
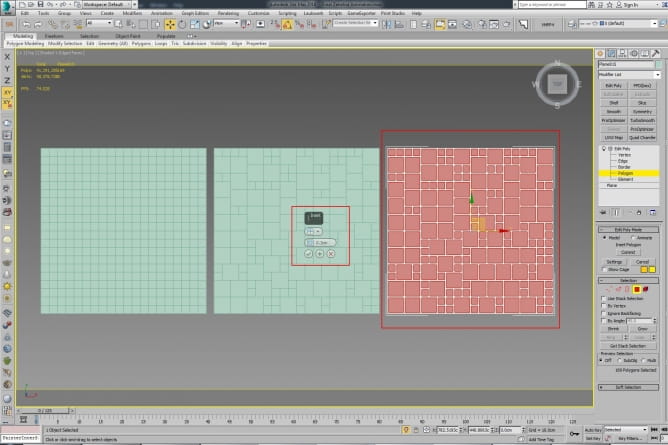
Inset the polygons & delete them.
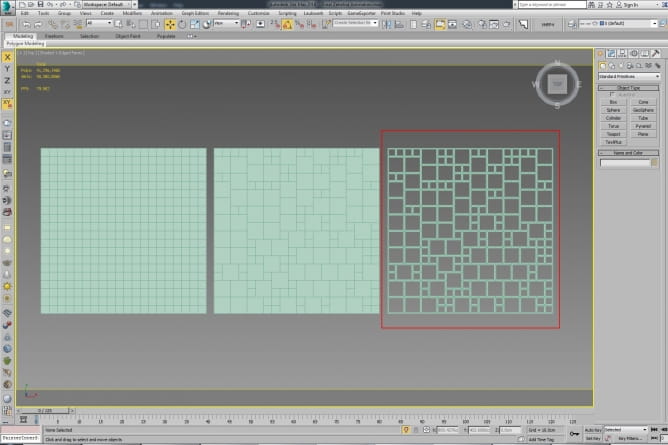
Use Shell modifier to achieve thickness.

Ducts Modeling
It took me around 1 day to copy the exact constructed ducts.
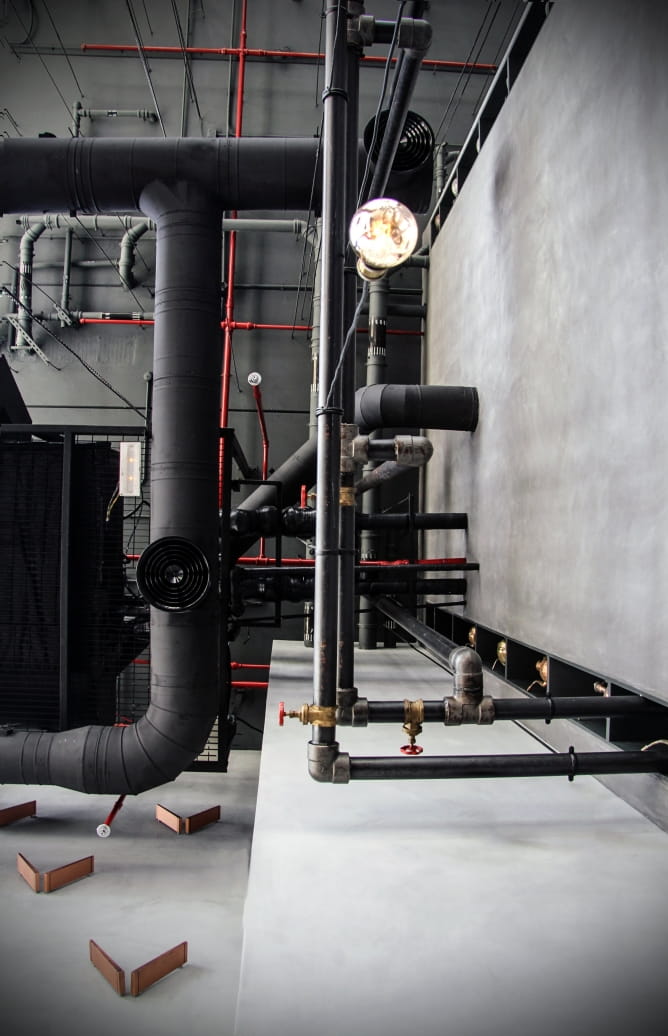
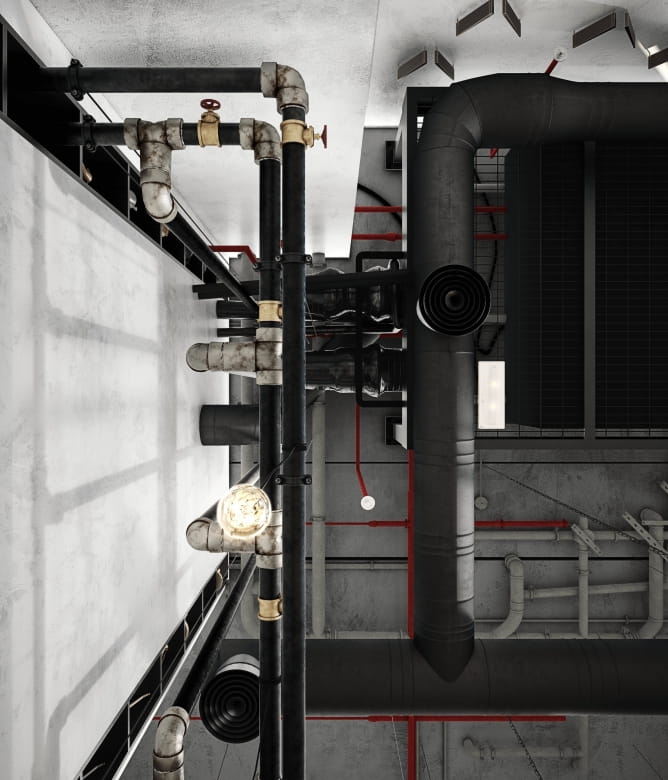
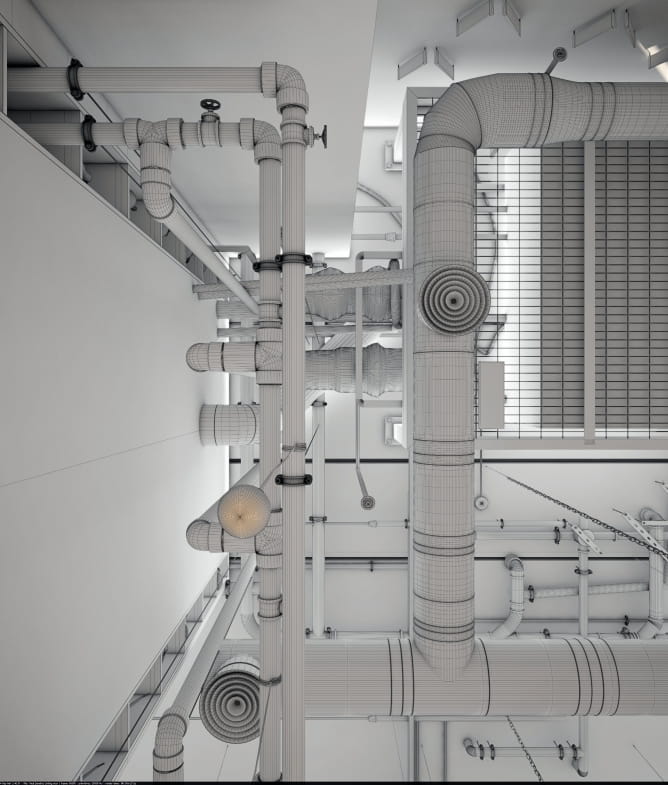
Lighting
I’ve used 1 main dome Light with HDRI MAP + Vray Sun + Vray Sky portal plane & Ies lights.
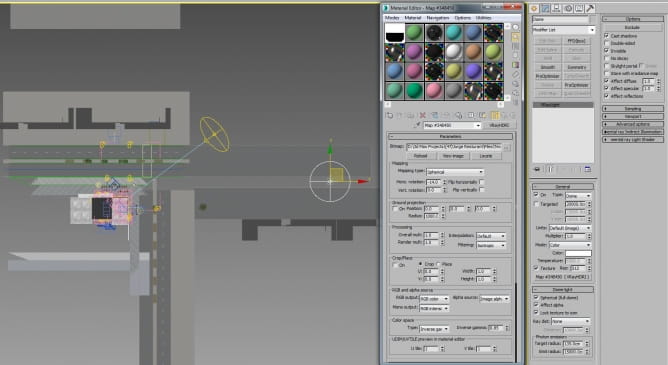
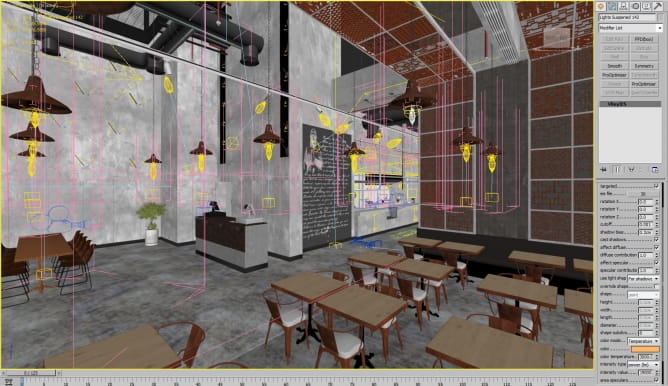
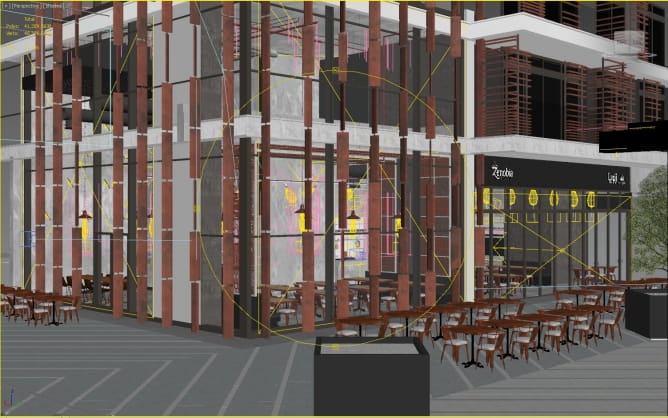
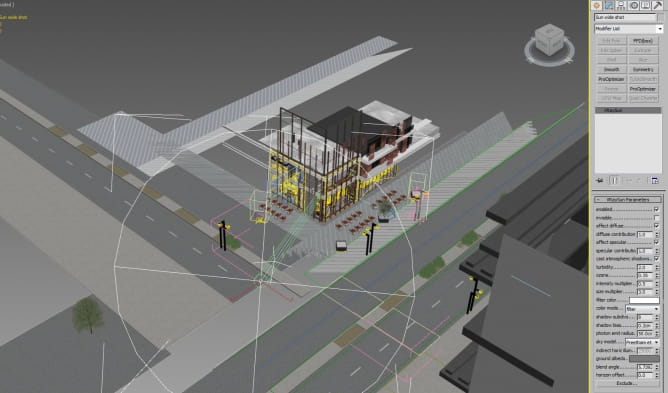
Texturing
For metallic materials & some dirt effects i used SIGERSHADERS V-Ray Material Presets Pro. I definitely recommend it for any user as it’s a powerful accurate tool with over 900+ Material.
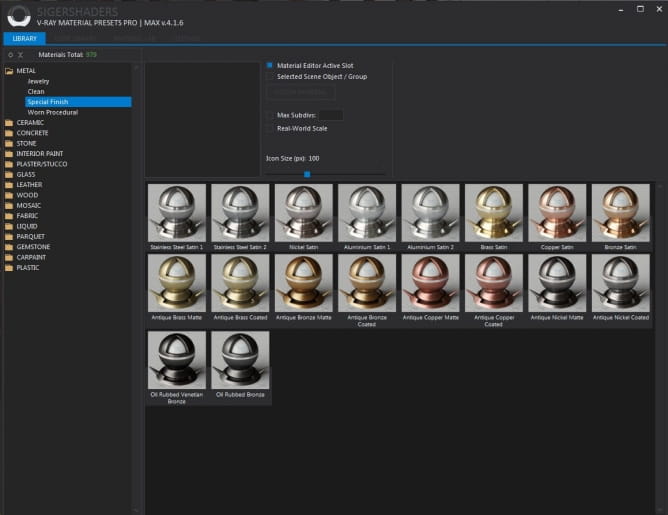
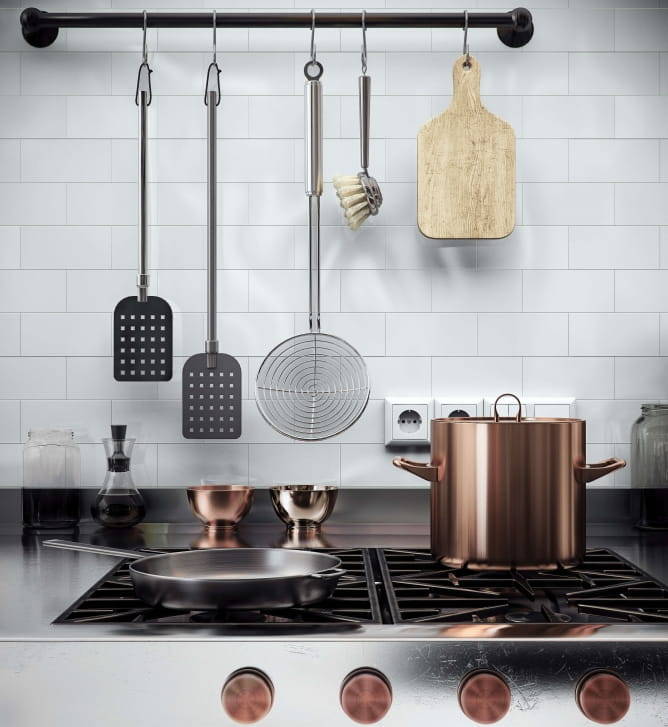
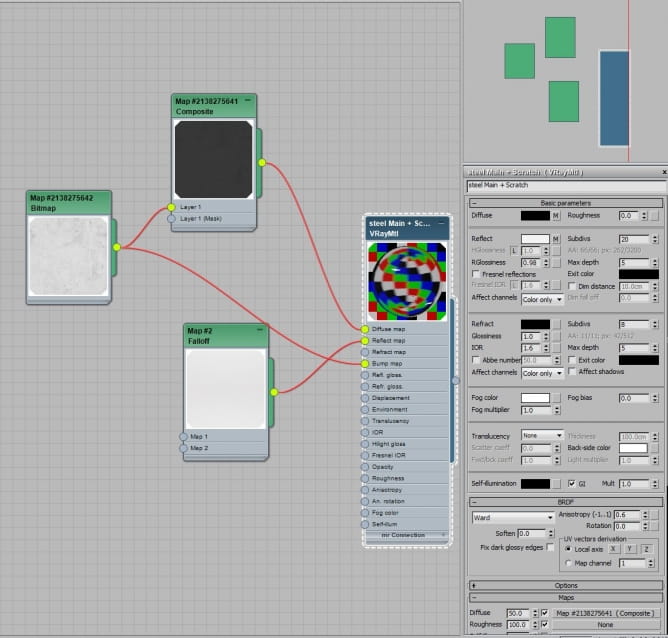
Steel Scratches
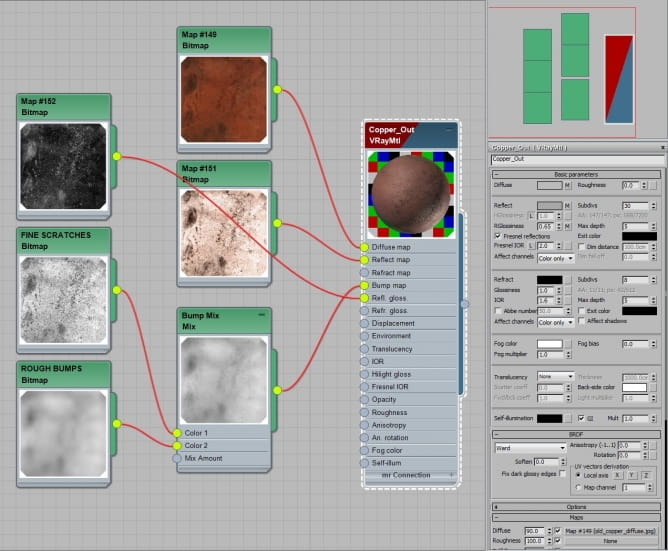
Rusted Copper
Composition
A good composition is what always make you stand out:
- Read more about how photography works.
- Examine different type of interesting image composition like Rule of Thirds and Golden Ratio.
- Introduce background - foreground elements in your shots.
- Don’t overdo the depth of field effect.
Try The imagecomphelper script It helps in better understanding your camera placement & composition.
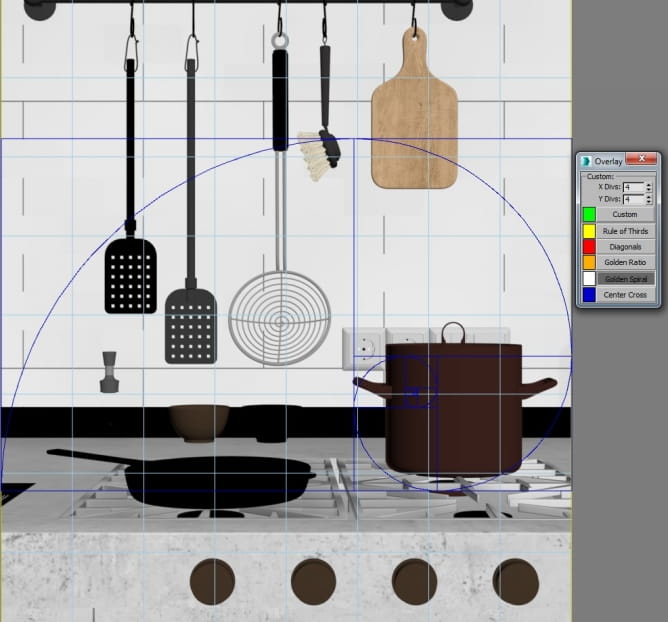
Camera
I always create an animated camera with a different key stop frames “not a fan of using multiple camera’s & batch render “. The good point about this technique is that you just need to specify the frame numbers + choose output folder + press render and all your images with render elements will be named properly in one folder.
For this scene, I created 2 main cameras: Camera A .90 Ratio - Camera B 1.3 Ratio. I set my output folder & sent first Camera A shots through Backburner and did the same to Camera B shots using the same file. No need to save more than one file with different cameras.
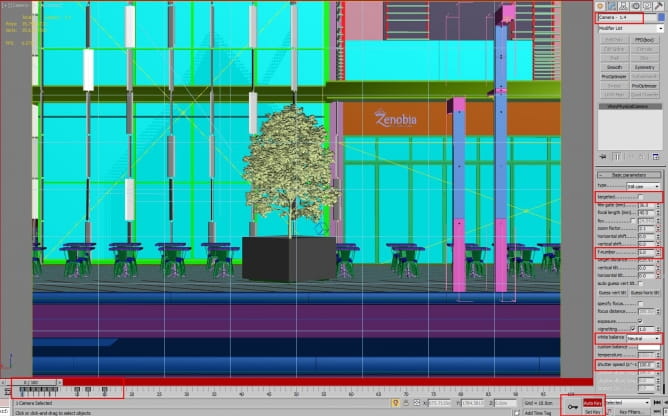
Rendering
Average rendering time took around 3-12 hours. System specs: Boxx Apexx 4 - Intel(R) Xeon(R) CPU E5-2620 v3 @ 2.40GHz - 64 GB RAM.
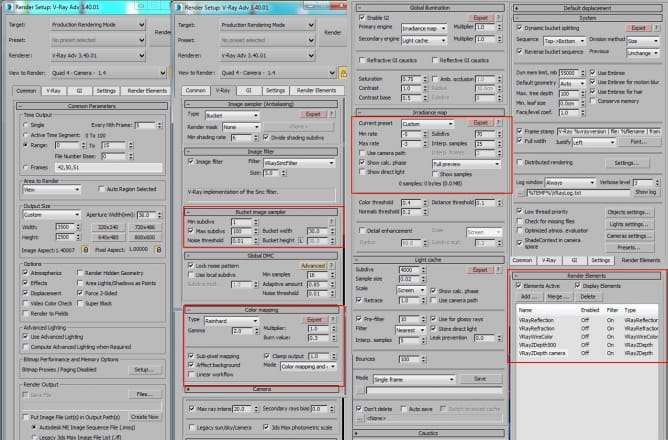
Render settings
Post production
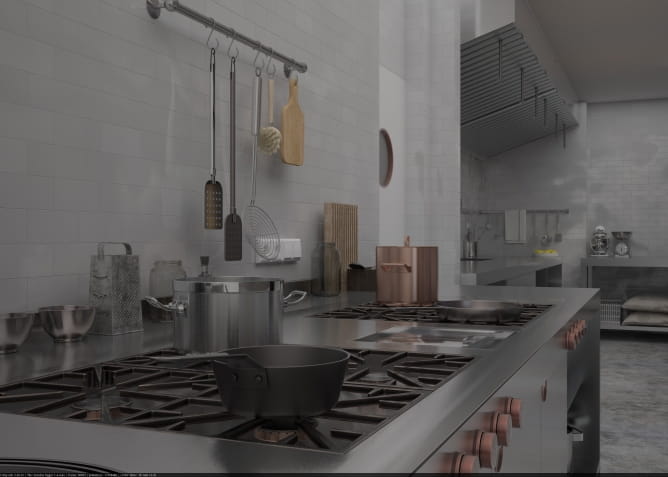
Raw Image
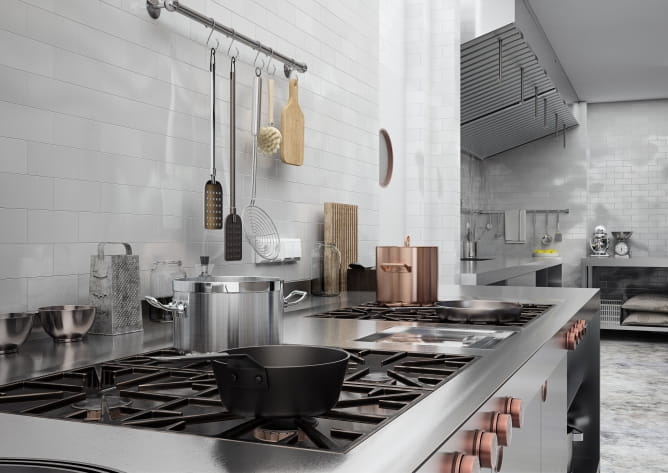
Color balance + Contrast
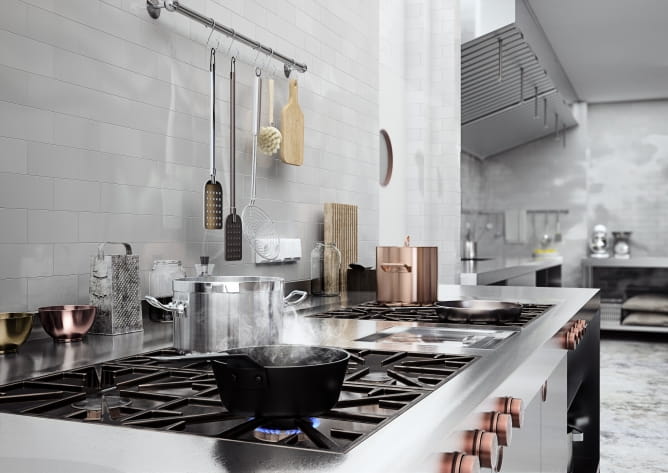
Fire & smoke effects
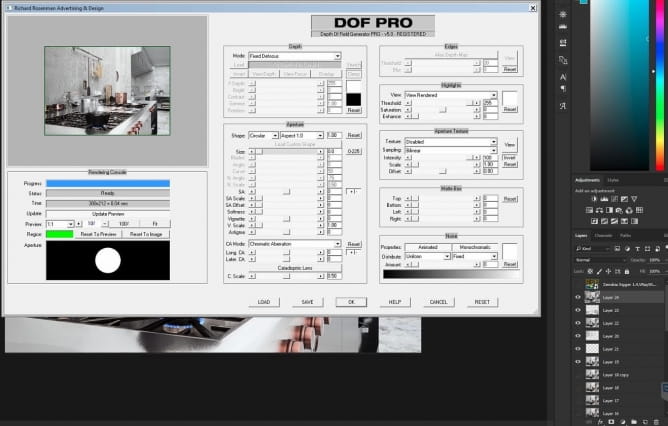
DofPro plugin with z depth layer
Final Result
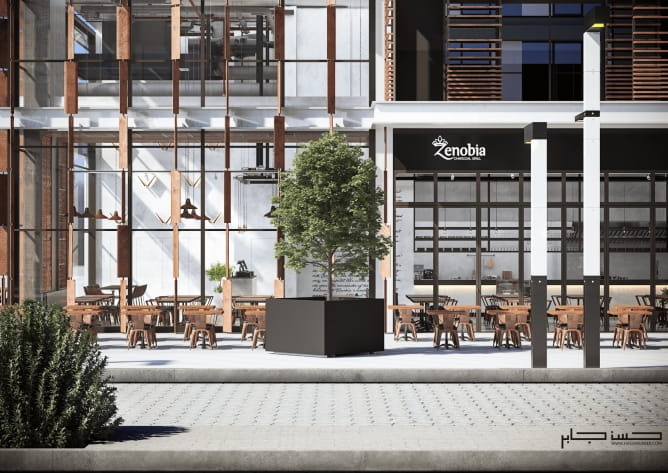
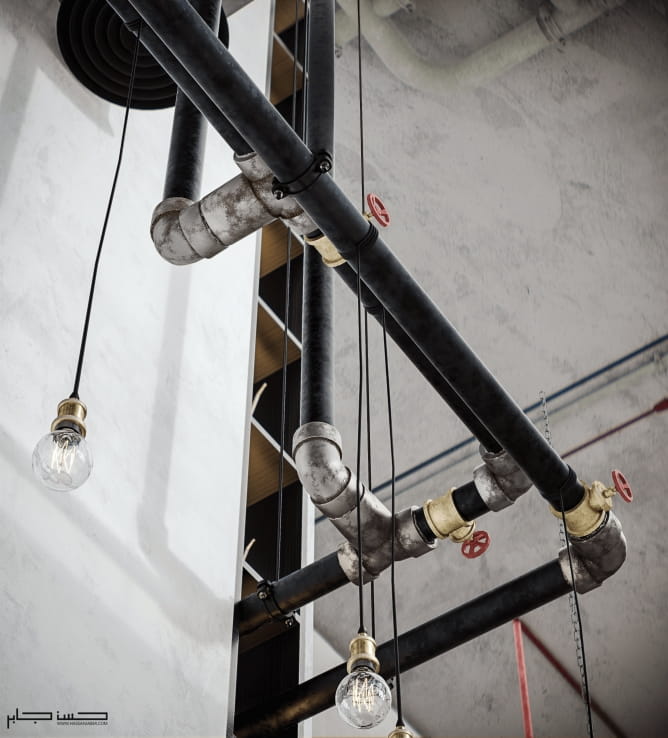
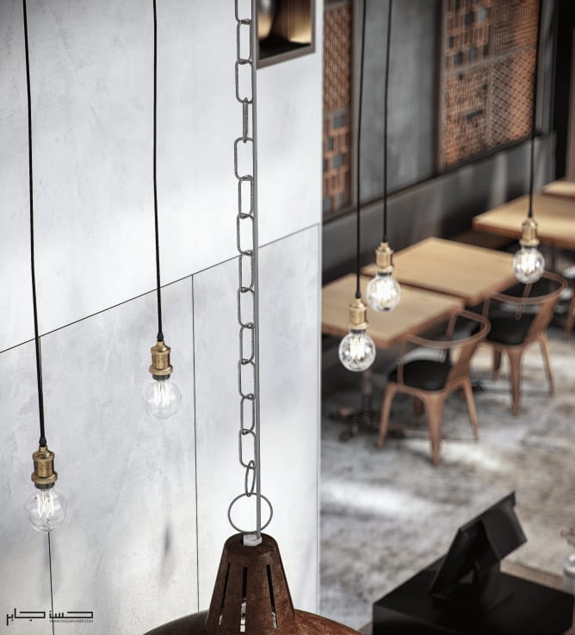
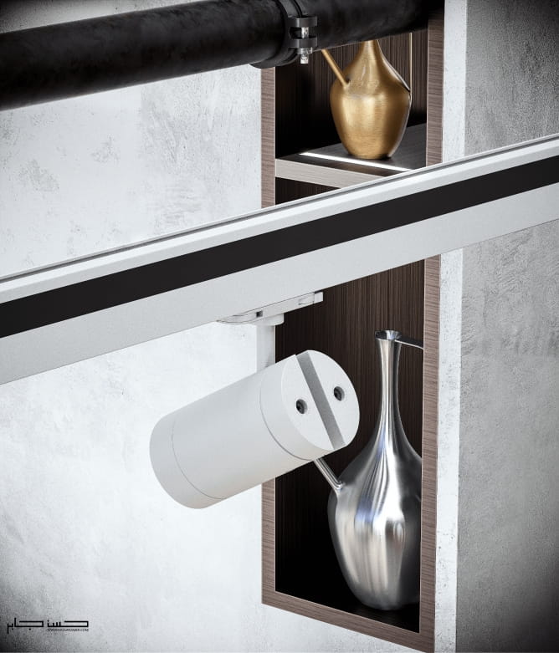
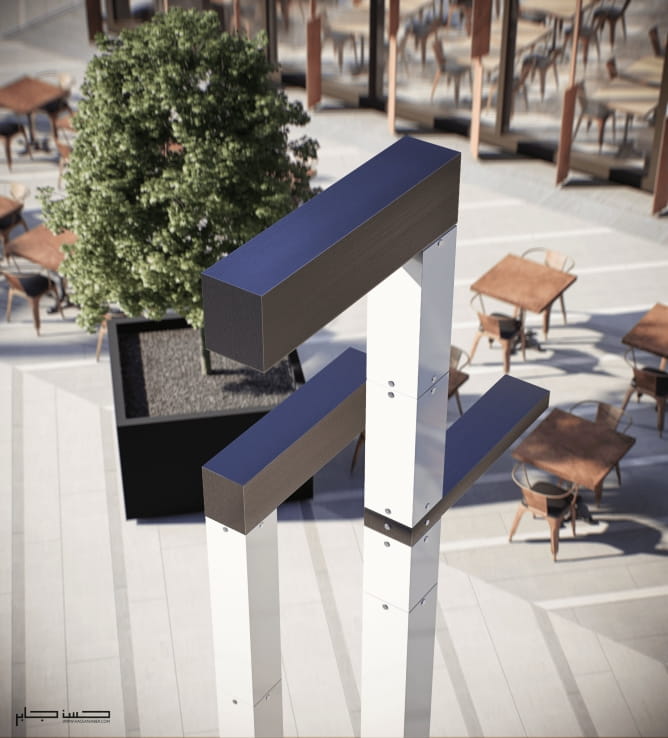
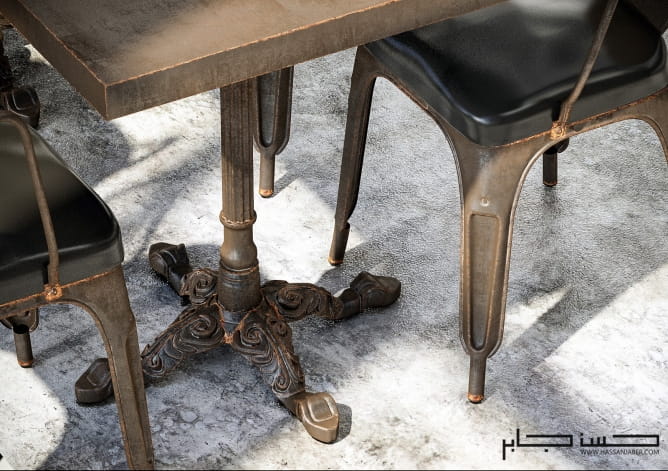
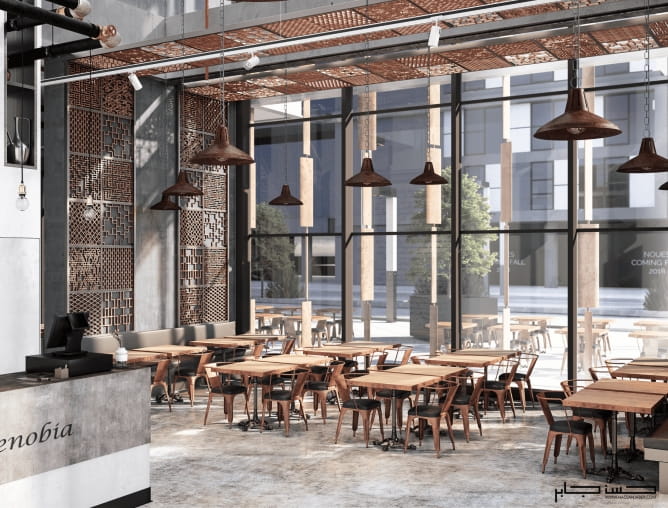
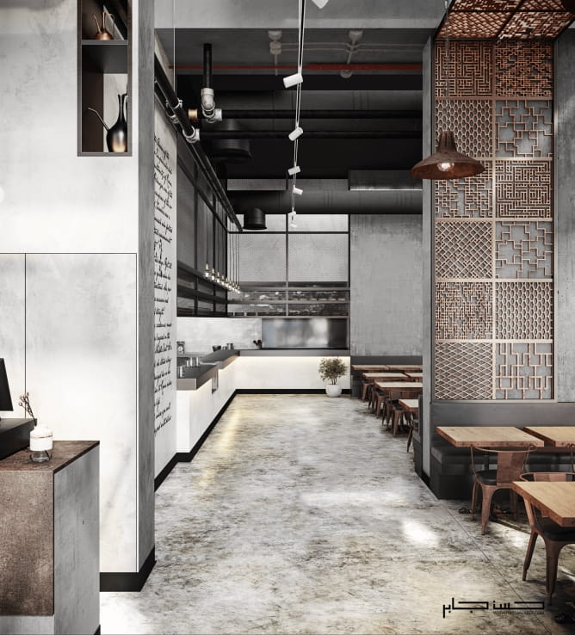
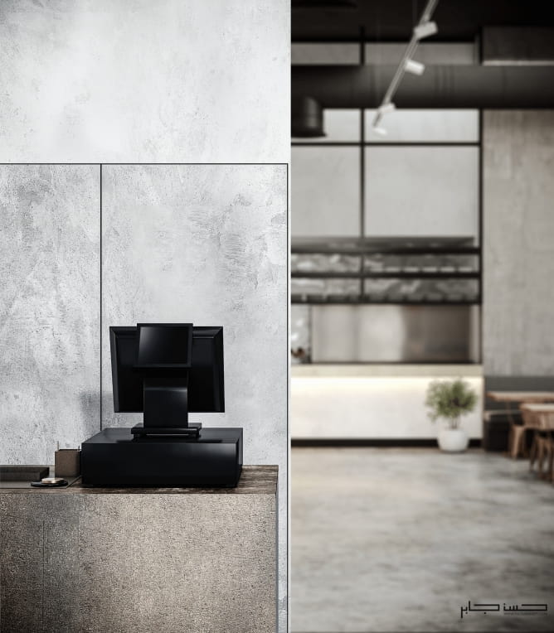
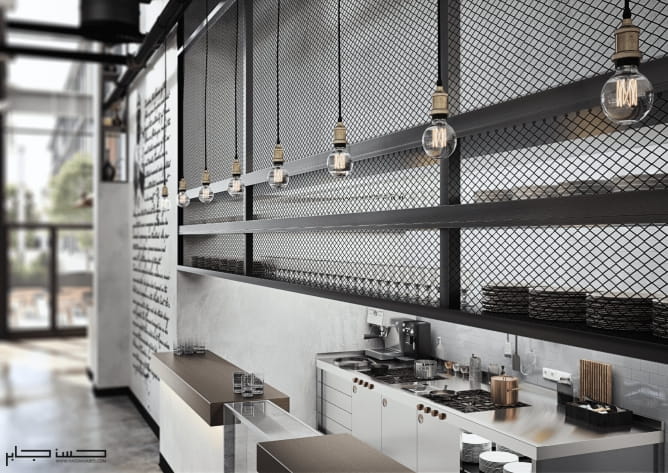
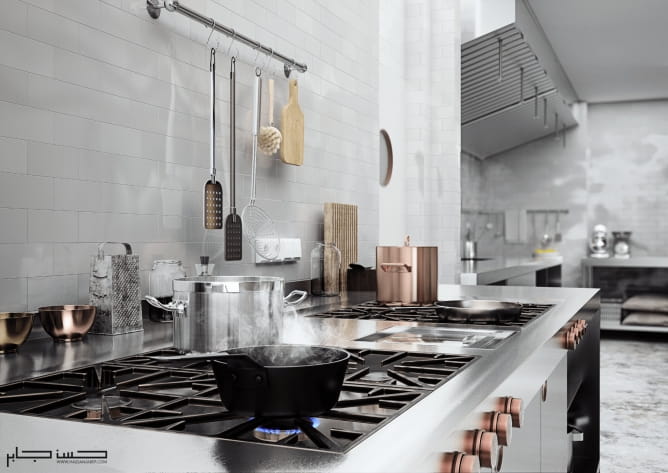
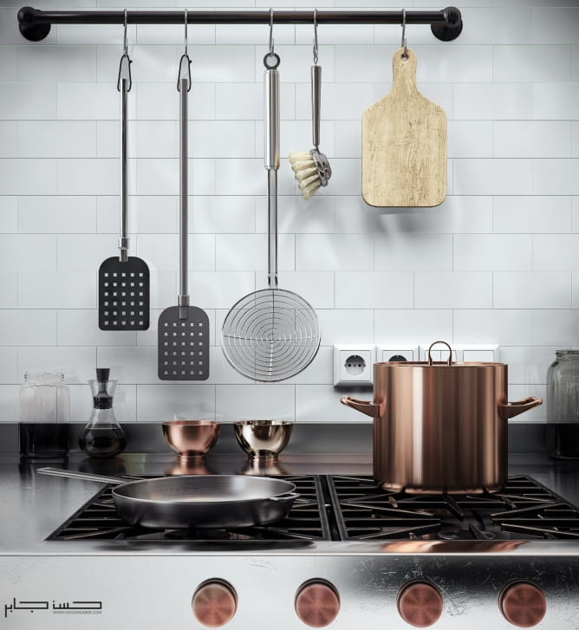
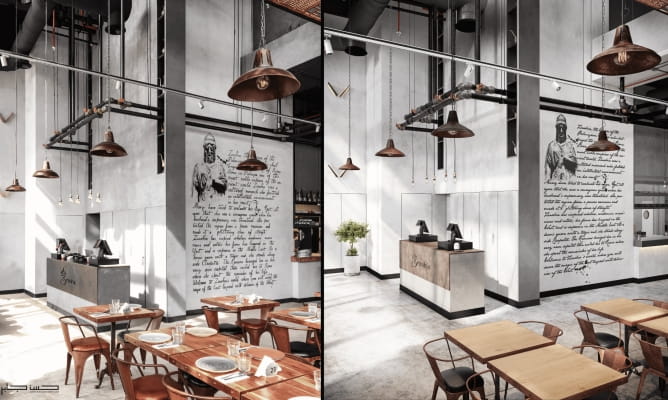
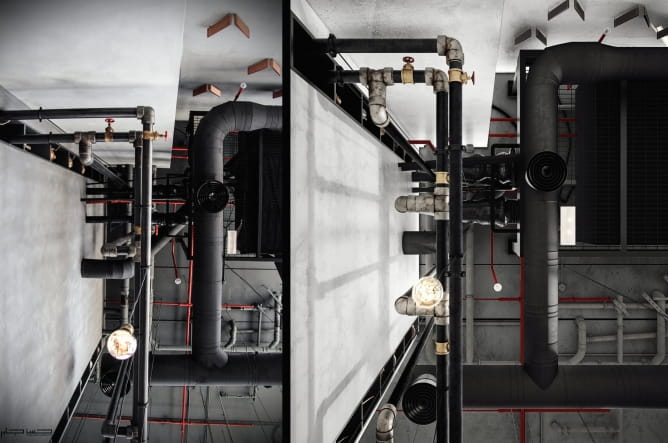
Links:
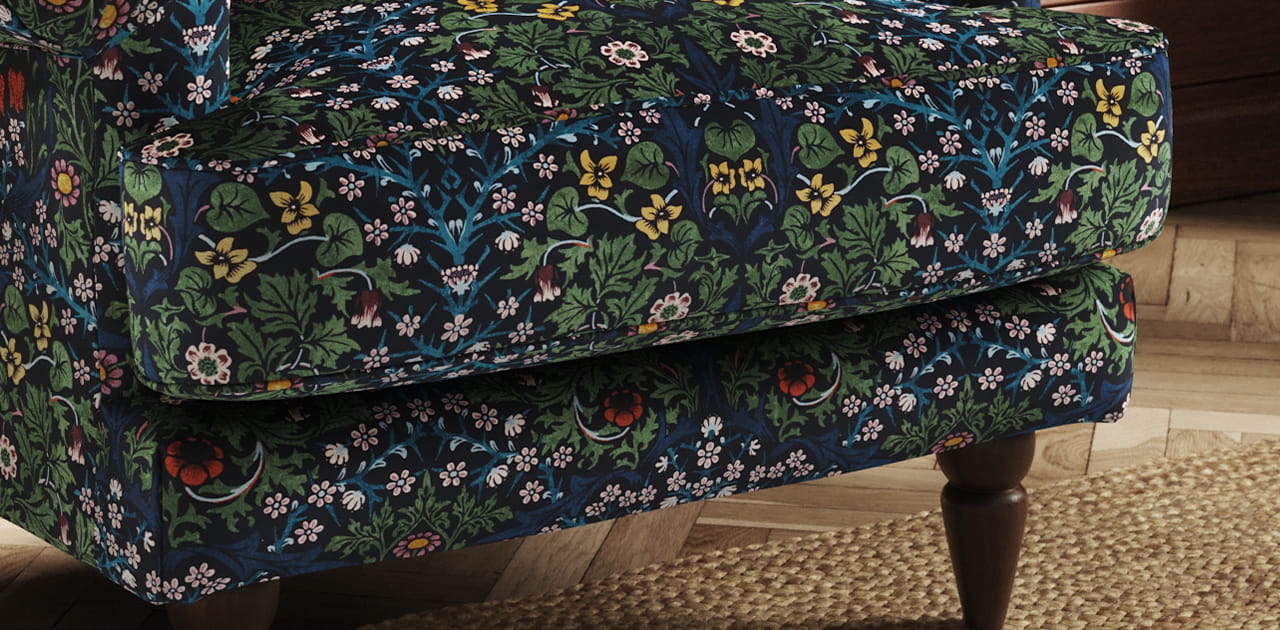 Removing LUTs from Textures for better resultsRemove the LUT from a specific texture in order to get perfect looking textures in your render.
Removing LUTs from Textures for better resultsRemove the LUT from a specific texture in order to get perfect looking textures in your render.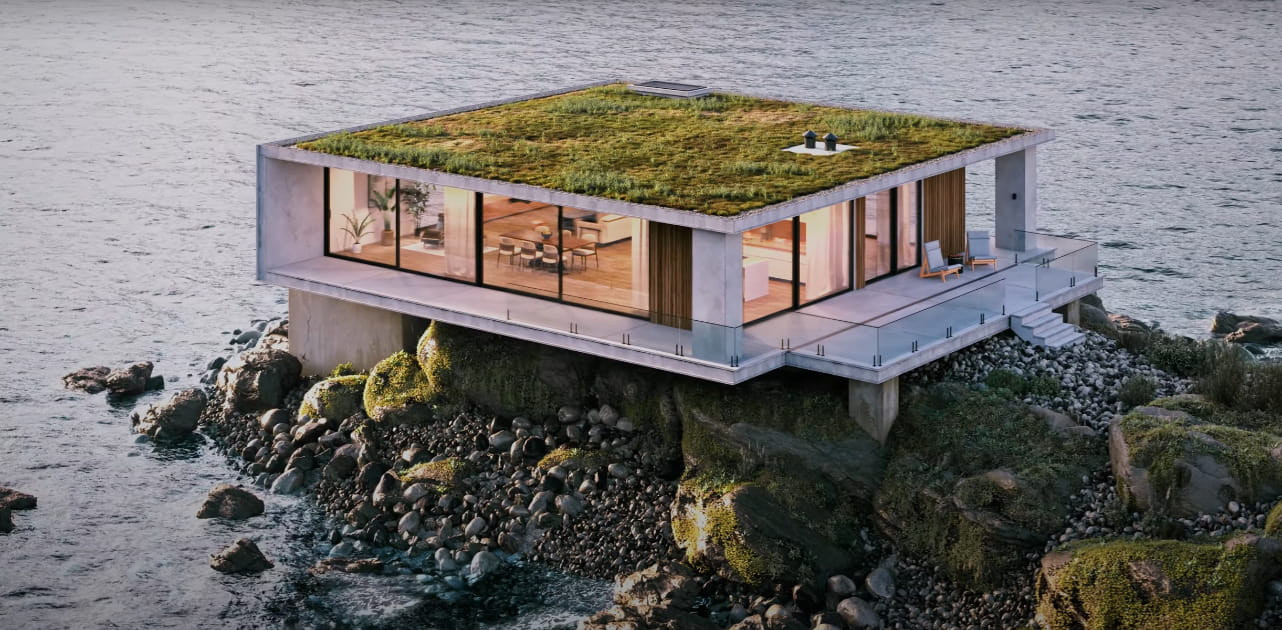 Chaos Corona 12 ReleasedWhat new features landed in Corona 12?
Chaos Corona 12 ReleasedWhat new features landed in Corona 12?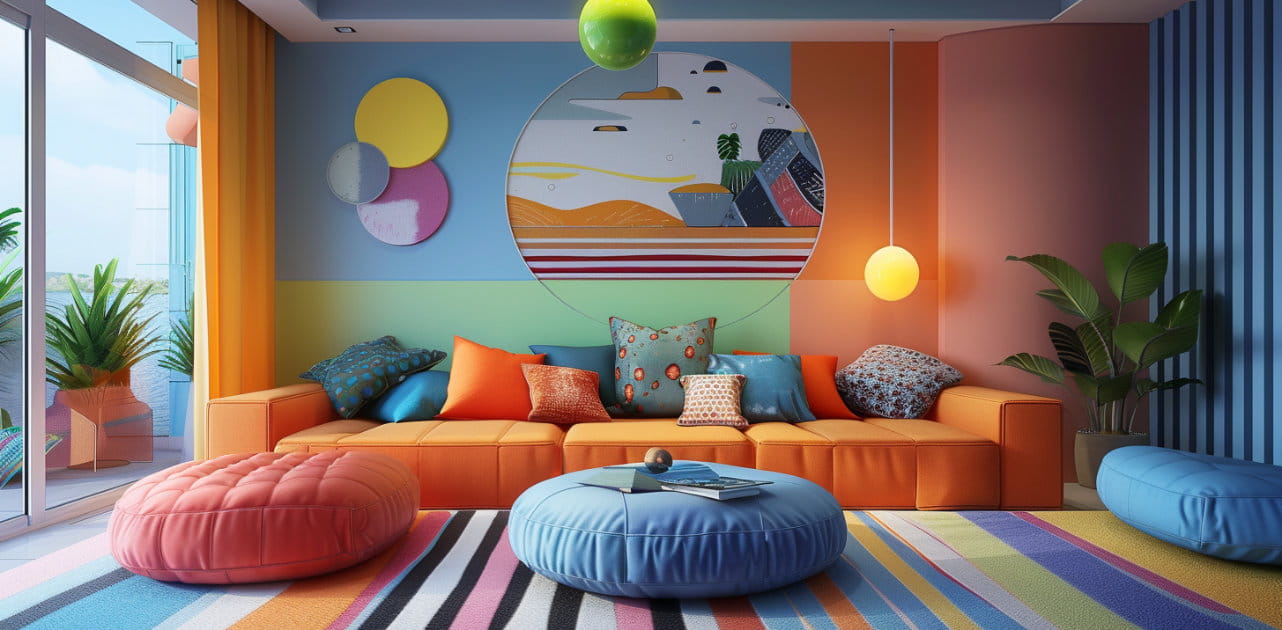 OCIO Color Management in 3ds Max 2024Color management is crucial for full control over your renders.
OCIO Color Management in 3ds Max 2024Color management is crucial for full control over your renders.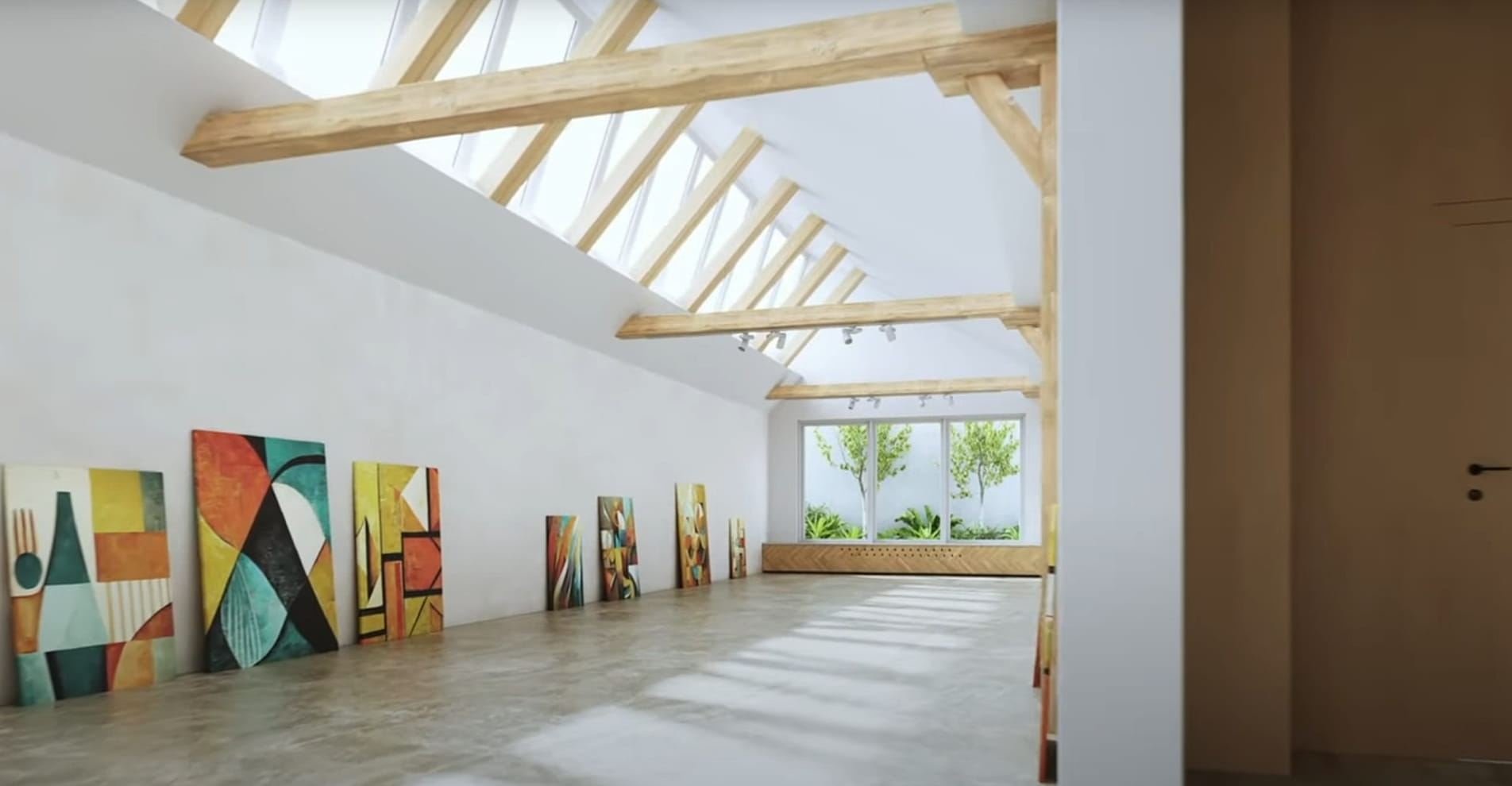 A look at 3dsMax Video SequencerDo you know that you can edit your videos directly in 3ds Max? Renderram is showing some functionalities of 3ds Max's built in sequencer.
A look at 3dsMax Video SequencerDo you know that you can edit your videos directly in 3ds Max? Renderram is showing some functionalities of 3ds Max's built in sequencer.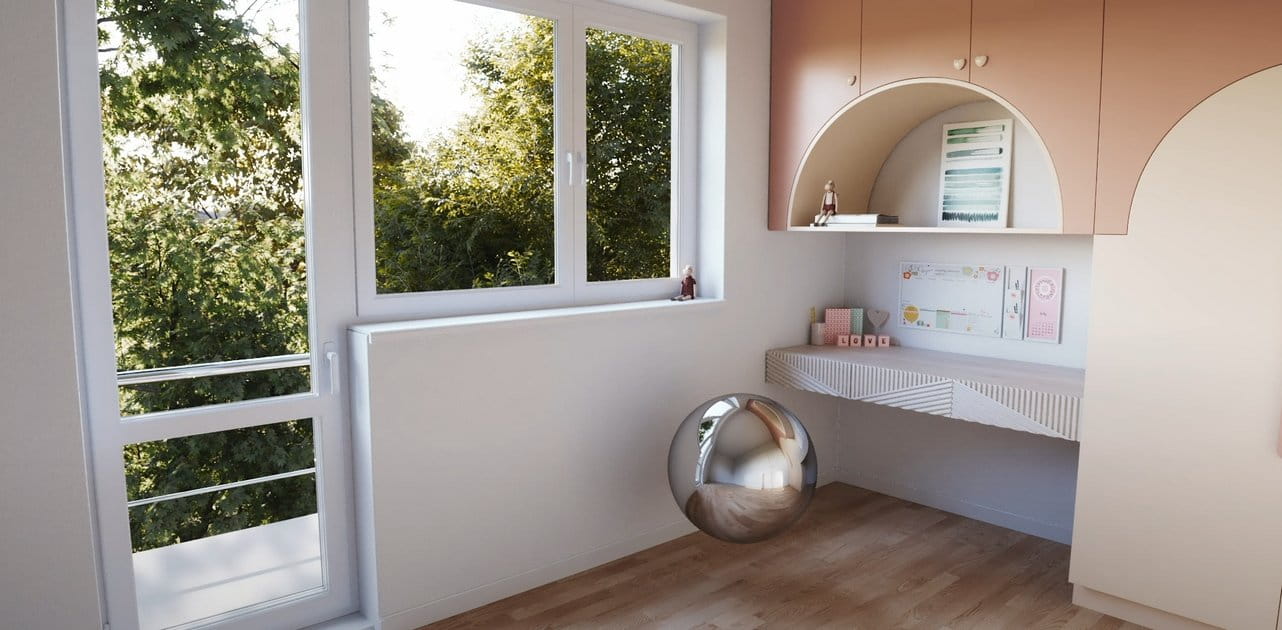 FStorm Denoiser is here - First ImpressionsFirst look at new denoising tool in FStorm that will clean-up your renders.
FStorm Denoiser is here - First ImpressionsFirst look at new denoising tool in FStorm that will clean-up your renders.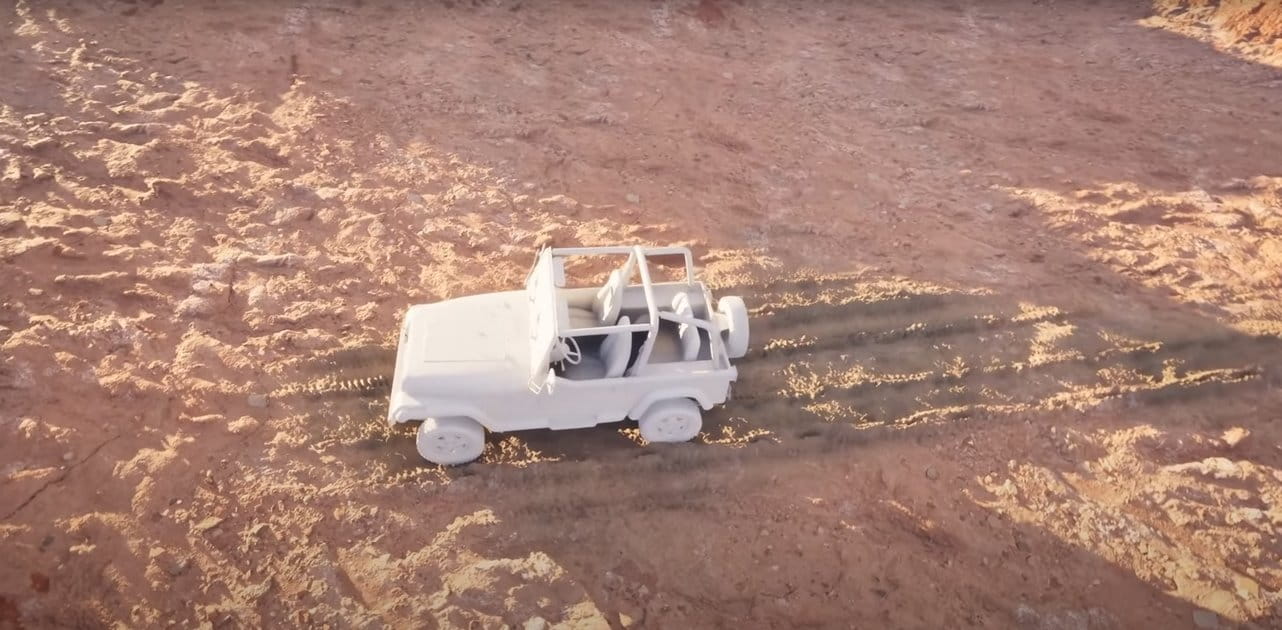 Unreal Engine 5.4: Nanite Tessellation in 10 MinutesThis tutorial takes you through creating a stunning desert scene, complete with realistic tire tracks, using Nanite for landscapes, Gaea for terrain sculpting, and an awesome slope masking auto material.
Unreal Engine 5.4: Nanite Tessellation in 10 MinutesThis tutorial takes you through creating a stunning desert scene, complete with realistic tire tracks, using Nanite for landscapes, Gaea for terrain sculpting, and an awesome slope masking auto material.Customer zone
Your special offers
Your orders
Edit account
Add project
Liked projects
View your artist profile
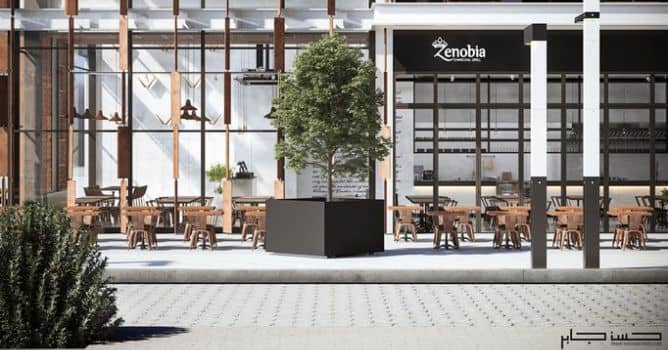































































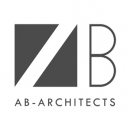












COMMENTS