Improving Property Listings with Real Estate 3D Models
When it comes to real estate, making a property look appealing to potential buyers is essential. Real estate 3D models can make a big difference by creating realistic visualizations that bring properties to life online. Buyers get a better sense of a property's layout, structure, and style before they see it in person. These models are a powerful tool for real estate agents and developers, helping them to show properties engagingly.
- Enhancing viewer experience: A real estate 3D model gives viewers a true sense of the property’s dimensions and unique features.
- Saving time for buyers and sellers: Buyers can make more informed decisions with detailed views, speeding up the sale process.
- Better marketing: This method allows real estate professionals to market their listings effectively, making them stand out in a competitive market.
Real estate 3D models are a valuable addition to property listings in today's digital world, allowing potential buyers to explore homes online.
3D Model Landscaping and Buyer Perception
The appearance of a property’s outdoor area can be a major deciding factor for buyers. 3D model landscaping helps showcase a property’s potential with virtual layouts of gardens, patios, driveways, and other outdoor spaces. This modeling approach is particularly helpful in real estate, as it creates a complete and attractive view of a property’s exterior.
- Showing landscape options: A 3D model landscaping approach can demonstrate different layouts for greenery, seating areas, or pools.
- Planning for improvements: Buyers can see how their ideas might look, making visualizing any landscaping changes they want easier.
- Making properties more appealing: Using 3D model landscaping, sellers can help buyers picture how the outdoor area could be set up.
3D landscaping models give buyers a clearer view of the possibilities, creating a more engaging and detailed experience.
Using Property Visualization 3D for Realistic Views
Property visualization 3D models create realistic representations of interiors and exteriors, helping developers and buyers see exactly what a finished project will look like. This is useful for marketing and improving communication between architects, developers, and clients, as they can see the layout and design of spaces.
- Better project planning: Property visualization 3D models allow everyone involved to understand the layout and design, minimizing misunderstandings.
- Improved marketing: Real estate agents can show detailed property visuals, enhancing the listing and making it easier for buyers to imagine living there.
- Spotting design issues early: These models reveal potential design problems, allowing developers to address them before construction begins.
Property visualization through 3D modeling simplifies the buying process by providing a realistic view of the property layout and design.
3D Building Models for Architectural Presentations
3D building models are incredibly valuable tools for architects and developers, offering clear representations of a building’s structure and design. Unlike traditional 2D drawings, these models offer a complete view from multiple angles, providing a realistic picture that is especially helpful in presentations.
- Professional presentations: Using a 3D building model in meetings or pitches allows architects to give a clear view of the final project.
- Context and accuracy: These models show the property’s dimensions and how it fits within its surroundings, which is useful for urban planning.
- Improving approval chances: Visualizing buildings in 3D can help gain approval from stakeholders, as they see a realistic rendering of the building.
3D building models make it easier to communicate architectural visions, improving understanding and project approval.
Creating Outdoor Spaces with 3D Outdoor Design Models
Outdoor design 3D models give a detailed, practical view of the exterior surroundings of a property. These models can include various elements such as pathways, lighting, and greenery to create a realistic view of the outdoor layout. For real estate, this feature enhances a property’s visual appeal, allowing potential buyers to see the outdoor space's full potential.
- Complete exterior views: Outdoor design 3D models can show details like walkways, lighting placement, and landscaping options.
- Customizable options: Buyers and developers can use these models to test different outdoor setups and adjust them to fit preferences.
- Creating cohesive spaces: This modeling helps craft outdoor spaces that blend with the property’s architecture, enhancing overall appeal.
With outdoor design models, buyers can view realistic exterior layouts that add value and appeal to the property.
Exploring Interiors with 3D Home Models
A 3D home model provides a thorough view of a property's interior and exterior, allowing for a highly detailed look at each room and feature. These models often showcase the floor plan, finishes, and possible furnishing layouts, making them ideal for potential buyers who want to see each detail.
- Detailed room views: A 3D home model offers close-up views of each room, helping buyers understand the space and layout.
- Personalized designs: These models make visualizing personal touches, like different furniture or color schemes, easier.
- Understanding space: Buyers can see exactly how the rooms connect, which helps them assess the property’s functionality.
With 3D home models, buyers get a full view of the property’s layout, offering insight into each part of the home.
Conclusion: Why 3D Models Matter in Real Estate
3D models have become essential to real estate marketing, planning, and development. Whether a real estate 3D model or an outdoor design 3D model, these tools provide a realistic, detailed view that benefits buyers and developers. Using 3D models, real estate professionals can present properties in the best possible light, creating appealing and interactive listings that stand out in the market.
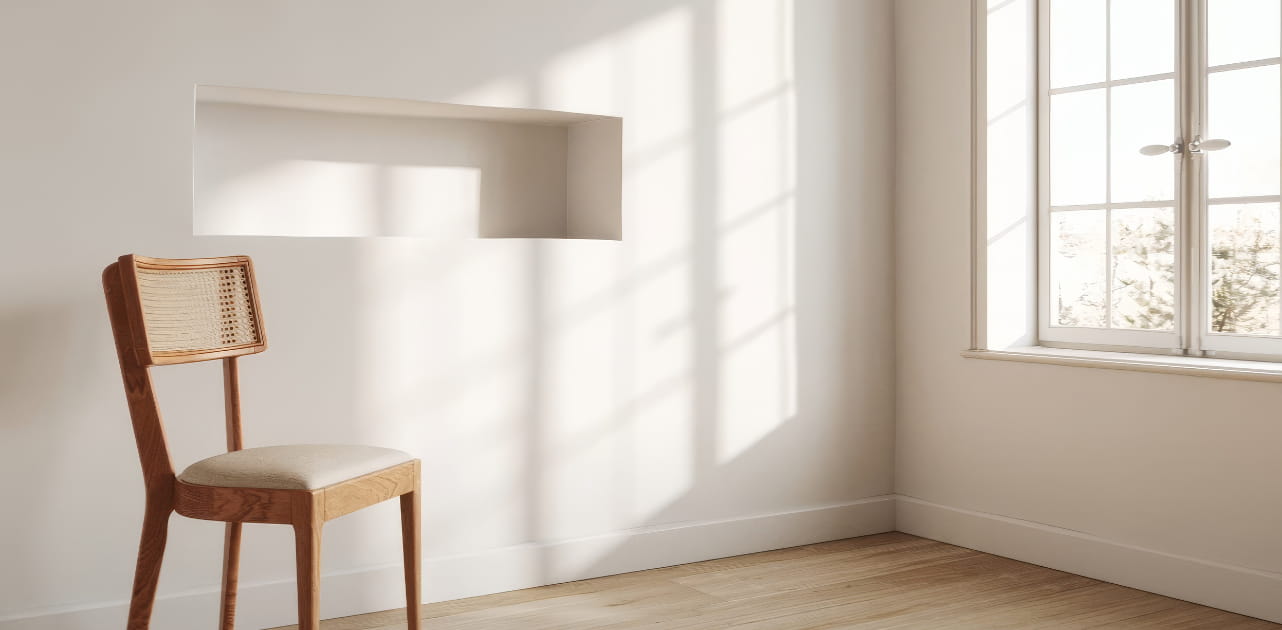 How To Make Your CGI Walls More RealisticRealistic walls with noise modifier.
How To Make Your CGI Walls More RealisticRealistic walls with noise modifier. Removing LUTs from Textures for better resultsRemove the LUT from a specific texture in order to get perfect looking textures in your render.
Removing LUTs from Textures for better resultsRemove the LUT from a specific texture in order to get perfect looking textures in your render.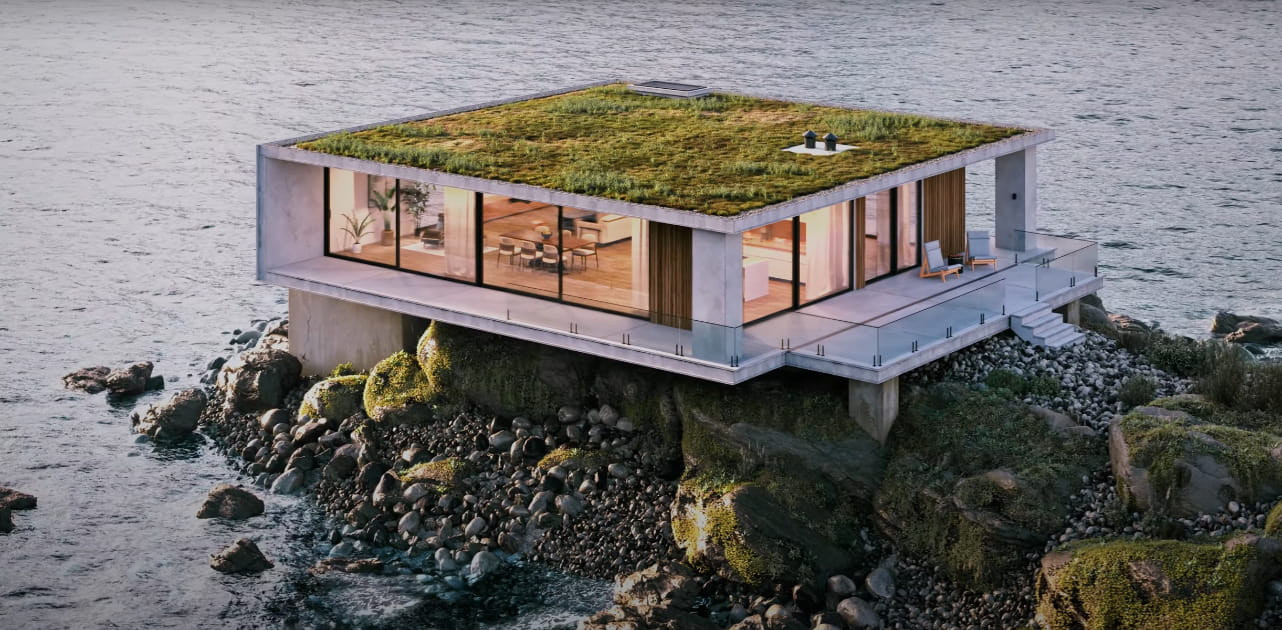 Chaos Corona 12 ReleasedWhat new features landed in Corona 12?
Chaos Corona 12 ReleasedWhat new features landed in Corona 12?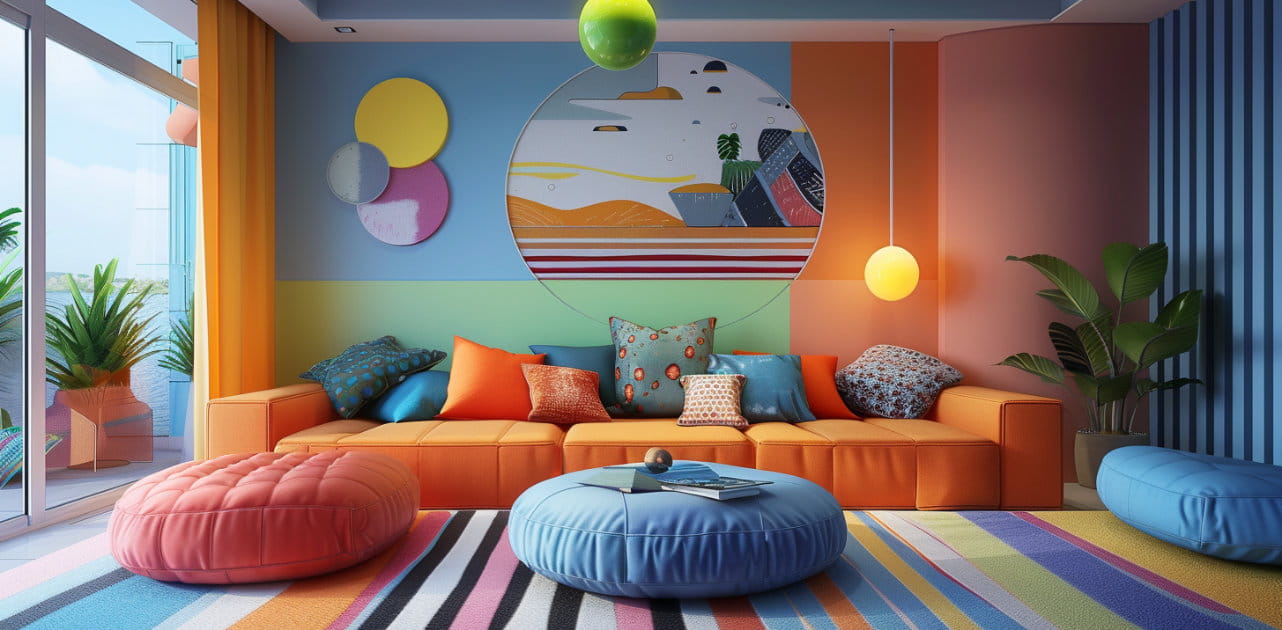 OCIO Color Management in 3ds Max 2024Color management is crucial for full control over your renders.
OCIO Color Management in 3ds Max 2024Color management is crucial for full control over your renders.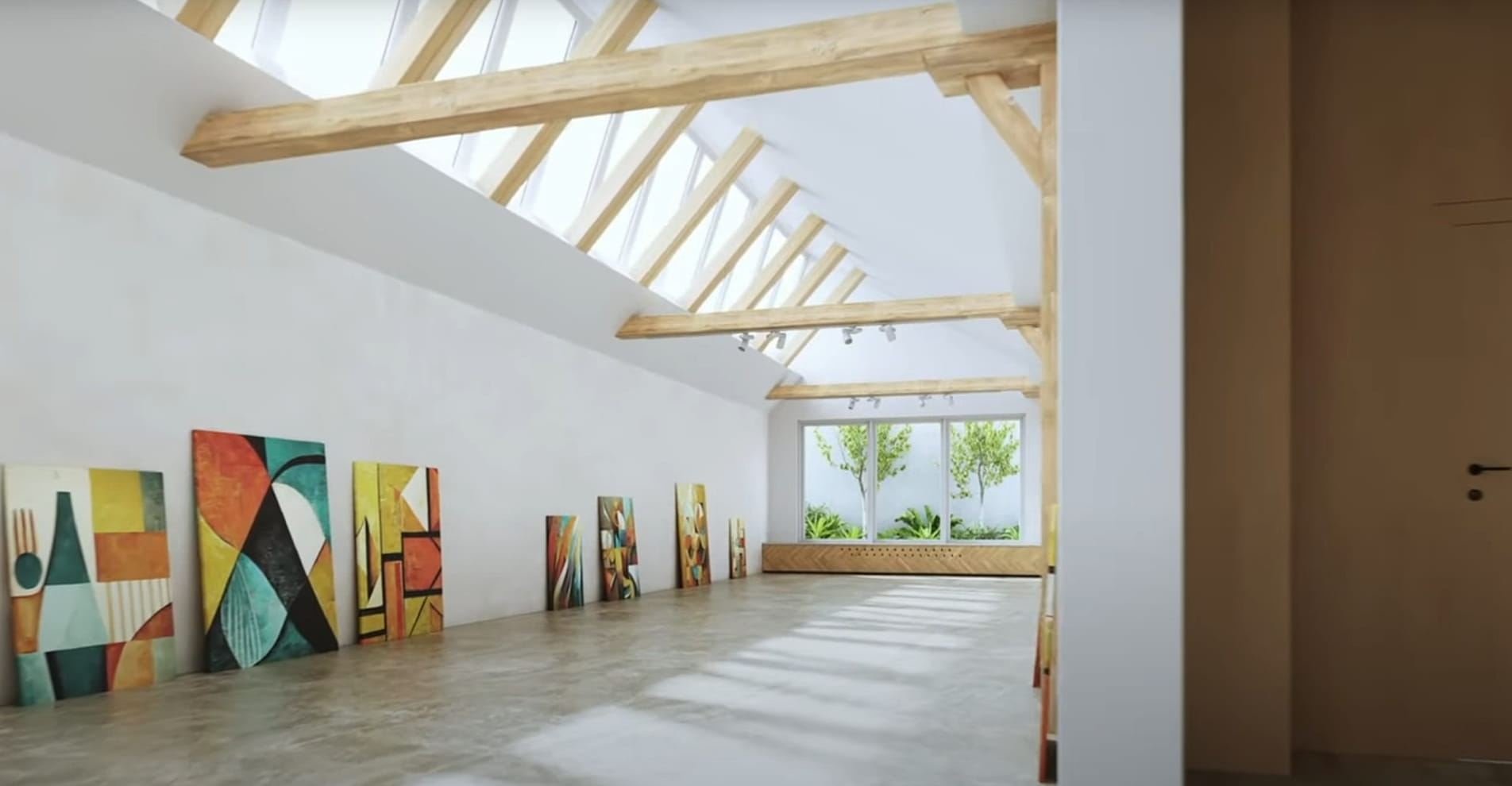 A look at 3dsMax Video SequencerDo you know that you can edit your videos directly in 3ds Max? Renderram is showing some functionalities of 3ds Max's built in sequencer.
A look at 3dsMax Video SequencerDo you know that you can edit your videos directly in 3ds Max? Renderram is showing some functionalities of 3ds Max's built in sequencer.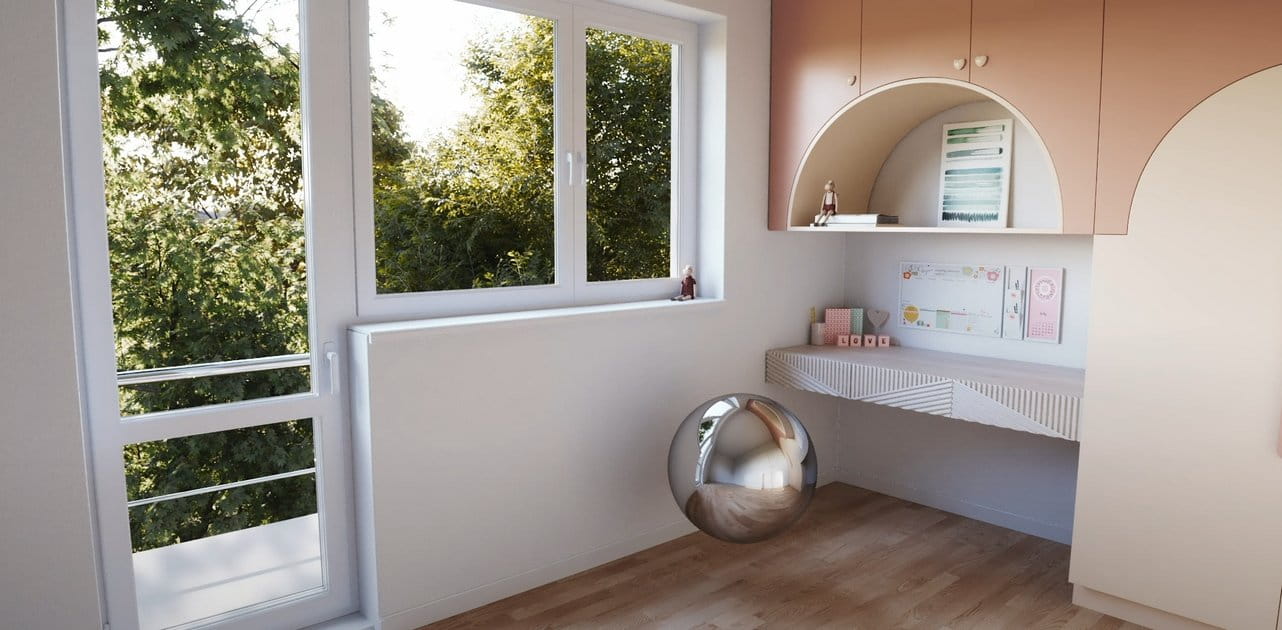 FStorm Denoiser is here - First ImpressionsFirst look at new denoising tool in FStorm that will clean-up your renders.
FStorm Denoiser is here - First ImpressionsFirst look at new denoising tool in FStorm that will clean-up your renders.Customer zone
Your orders
Edit account
Add project
Liked projects
View your artist profile
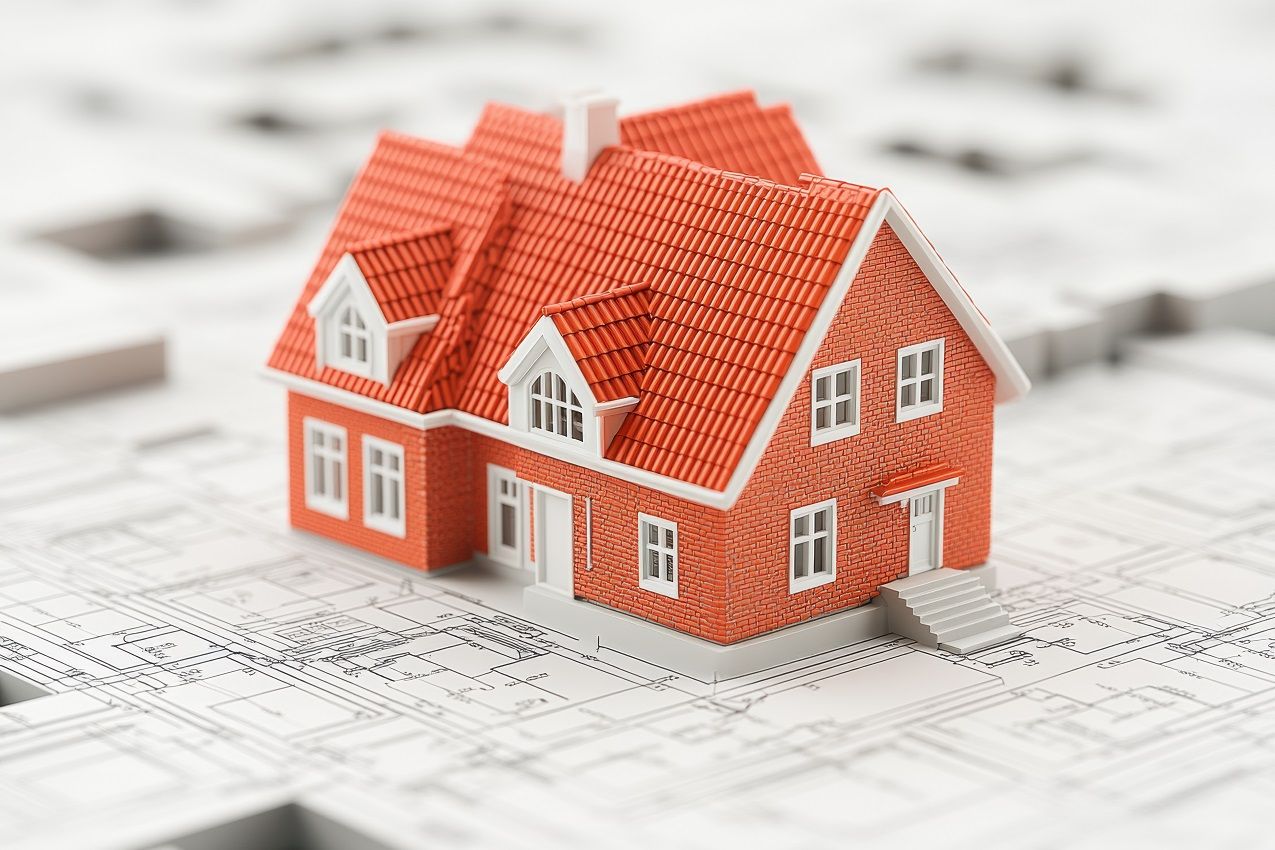


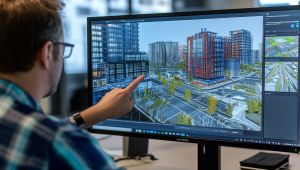
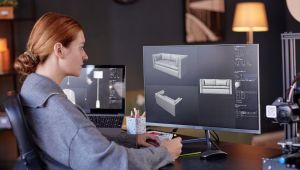


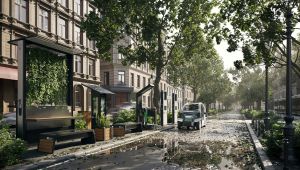
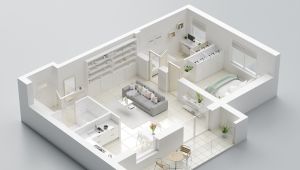














COMMENTS