In the ever-evolving landscape of architectural visualization, the journey from a concept to a tangible model requires precision, creativity, and the right tools. For architects and designers, bridging the gap between ideas and realistic visualizations has never been more crucial. This process begins with a digital blueprint 3D model, which translates imaginative concepts into a form clients and collaborators can truly understand. Here, we explore how 3D models transform architectural concepts into immersive realities, providing detail, depth, and a lifelike quality that brings projects to life.
The Power of Concept to 3D Model
The transition from initial sketches to a concept to a 3D model offers a vital shift from theory to practice. This process is about taking the essence of an idea and crafting a detailed, interactive visual that communicates structure and purpose. With 3D modeling, architects can refine, adjust, and iterate on their ideas efficiently, allowing for an in-depth exploration of how each aspect of a project interacts spatially. This method provides a framework for innovation, helping designers experiment with various layouts, materials, and lighting effects, ultimately enhancing the project’s visual appeal and functionality.
Achieving Architectural Realism 3D
When it comes to architectural realism 3D, achieving life-like accuracy is paramount. Every detail, from texture to lighting, must be carefully designed to reflect real-world physics and aesthetics. A well-rendered 3D model enables architects to communicate the true essence of their vision to clients and stakeholders. This precision also aids in addressing potential design challenges before the construction phase. By investing in realistic 3D rendering, architects offer an experience that resembles the final built environment, setting clear expectations for all involved.
Bridging Conceptualization and Execution
A 3D model transformation enables architects to move seamlessly from initial conceptualization to execution. With a well-crafted model, designers can visualize their concepts more clearly and communicate them effectively with clients. This transformation from idea to digital model highlights every architectural element, down to the minutest detail, creating a comprehensive representation of the project. For architects, this is a matter of enhancing visual appeal and ensuring the structural viability of their designs, making every 3D model a crucial step toward actualization.
Digital Blueprint 3D Model as the Foundation
Every great architectural project starts with a strong foundation, and in the digital age, this often takes the form of a digital blueprint 3D model. This virtual structure is the project’s backbone, allowing architects to build, modify, and test their designs in a simulated environment. In the digital blueprint stage, initial ideas are solidified, adjustments are made, and potential flaws are identified and resolved. By relying on this method, architects can ensure that every aspect of their project aligns with their creative and technical goals, setting a stable groundwork for all future stages.
Virtual Architecture 3D and Spatial Understanding
Virtual architecture 3D offers designers a deeper spatial understanding, which is crucial in conveying architectural concepts. This practice enables architects to move within their models, exploring spaces' depth, flow, and proportions as if they were physically present. By rendering architectural projects virtually, architects can walk clients through the layout, demonstrating the impact of design choices in real-time. This immersive experience fosters a better understanding of how the project will interact with its environment and fit within its intended space.
Enhancing Client Communication with 3D Models
Effective communication is essential in architecture, particularly when dealing with complex designs. Utilizing 3D models as a medium, architects can present their ideas in a way that is easily understood by clients, even if they lack technical expertise. A well-developed model conveys ideas more effectively than traditional blueprints or sketches, offering a tangible preview of the completed project. This clarity reduces misunderstandings, fosters collaboration, and builds client confidence, resulting in a smoother design process and a finished product that meets everyone’s expectations.
3D Model Transformation for Interior and Exterior Design
From interior layouts to exterior facades, 3D model transformation applies across all facets of architecture. For interiors, this means creating models that reflect the structural components and the ambiance, light, and textures that define a space. Exterior models focus on materials, landscapes, and environmental integration, ensuring the building’s exterior complements its surroundings. By applying 3D modeling to interior and exterior elements, architects can create cohesive, aesthetically pleasing environments that satisfy functional and visual criteria.
The Role of 3D Models in Architectural Projects
Architects depend on 3d models to bridge the gap between design and realization, allowing every detail to be planned accurately and presented. These models provide a comprehensive project overview, integrating complex design elements into a single, interactive format. They simplify the evaluation of various design options, making choosing the best approach for any project easier. In doing so, 3D models elevate the visual appeal of architectural presentations and streamline the workflow, making them indispensable in modern architecture.
3D modeling transforms ideas into immersive experiences, moving from the abstract world of imagination to a concrete, digital reality that clients can engage with. This technology empowers architects to bring their visions to life, showcasing every design element in precise, visually impactful ways. As a digital bridge between concept and completion, 3D models are essential in the architectural realm, adding value, enhancing client communication, and supporting the creation of extraordinary spaces.
 How To Make Your CGI Walls More RealisticRealistic walls with noise modifier.
How To Make Your CGI Walls More RealisticRealistic walls with noise modifier. Removing LUTs from Textures for better resultsRemove the LUT from a specific texture in order to get perfect looking textures in your render.
Removing LUTs from Textures for better resultsRemove the LUT from a specific texture in order to get perfect looking textures in your render.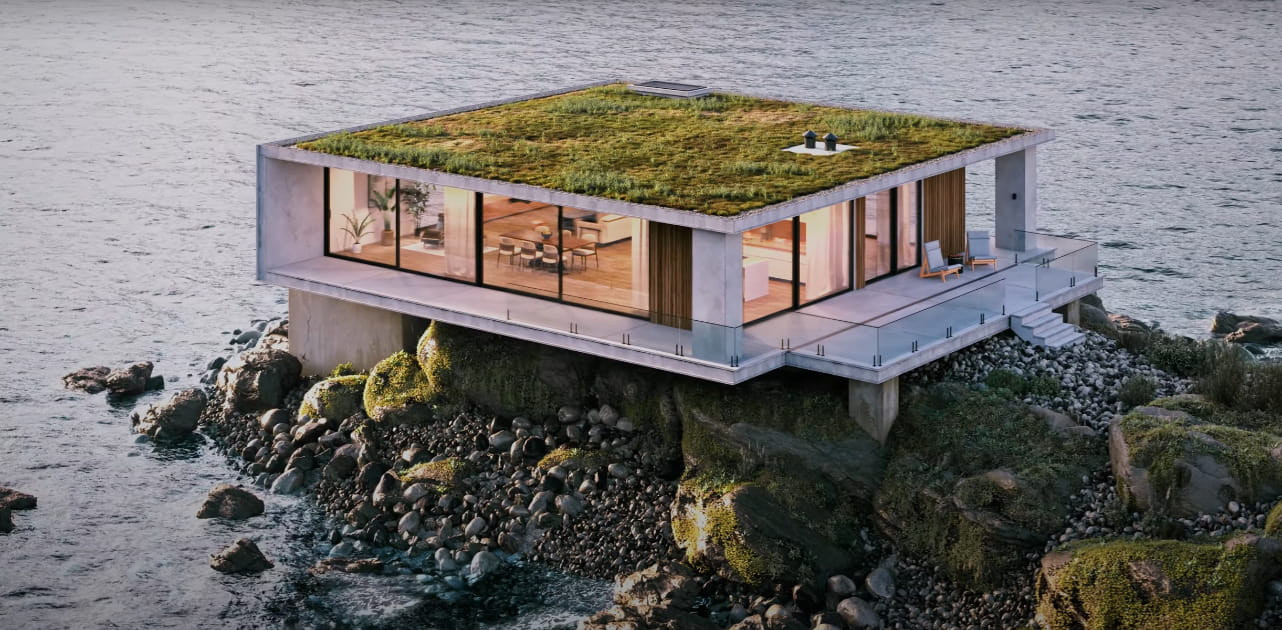 Chaos Corona 12 ReleasedWhat new features landed in Corona 12?
Chaos Corona 12 ReleasedWhat new features landed in Corona 12?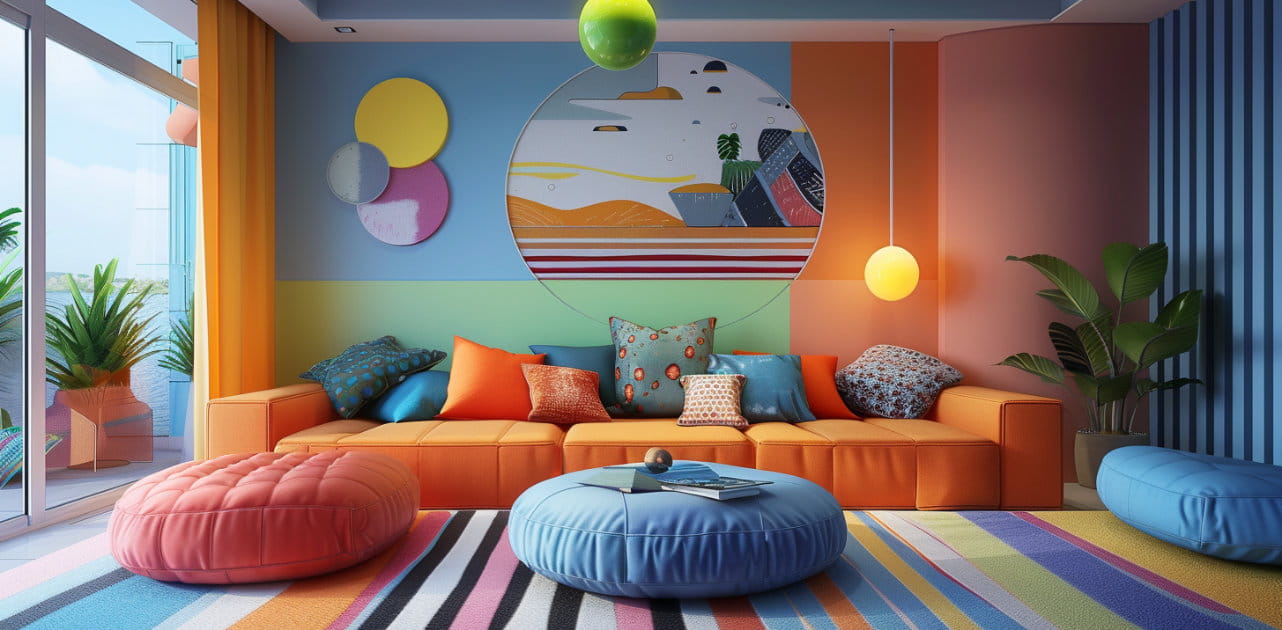 OCIO Color Management in 3ds Max 2024Color management is crucial for full control over your renders.
OCIO Color Management in 3ds Max 2024Color management is crucial for full control over your renders.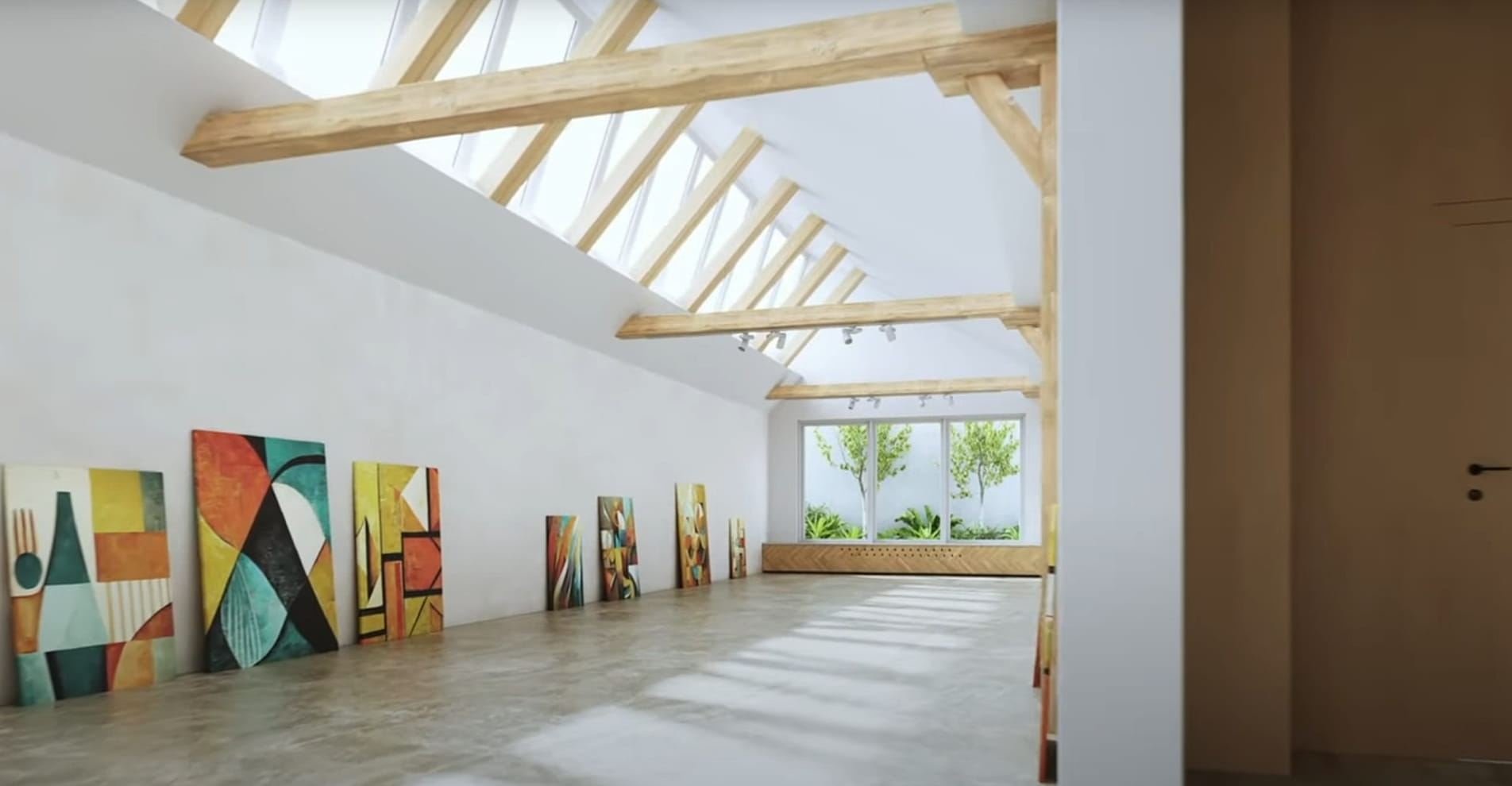 A look at 3dsMax Video SequencerDo you know that you can edit your videos directly in 3ds Max? Renderram is showing some functionalities of 3ds Max's built in sequencer.
A look at 3dsMax Video SequencerDo you know that you can edit your videos directly in 3ds Max? Renderram is showing some functionalities of 3ds Max's built in sequencer.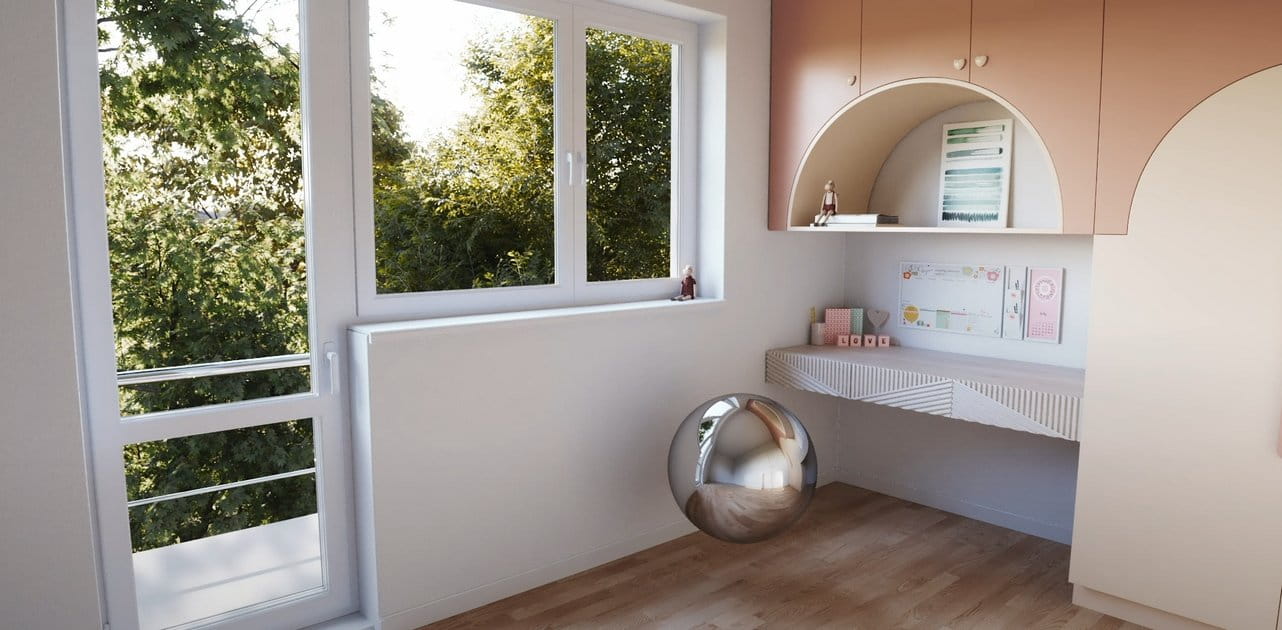 FStorm Denoiser is here - First ImpressionsFirst look at new denoising tool in FStorm that will clean-up your renders.
FStorm Denoiser is here - First ImpressionsFirst look at new denoising tool in FStorm that will clean-up your renders.Customer zone
Your orders
Edit account
Add project
Liked projects
View your artist profile
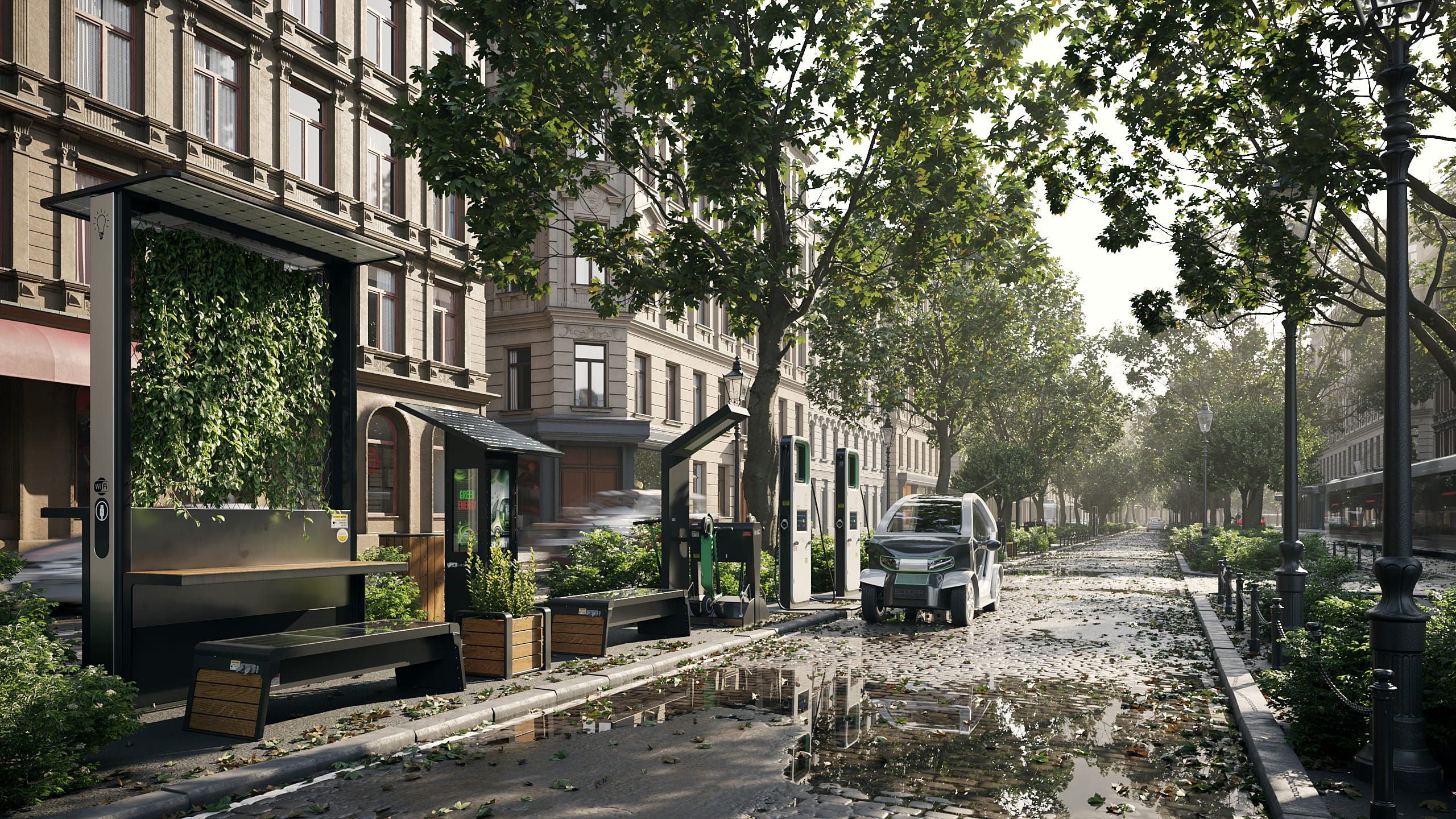


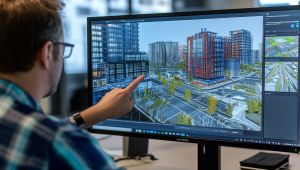
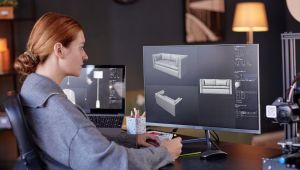
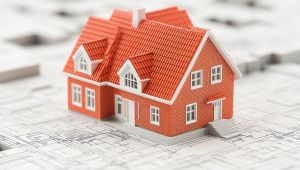


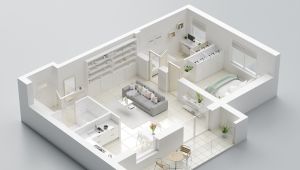














COMMENTS