In interior design, 3D models have brought a new way to plan, visualize, and bring ideas to life. A furniture design 3D model allows designers and clients to view and explore spaces with remarkable detail, creating realistic environments that help make better design decisions. These digital assets are valuable tools for everyone, from architects to design students and homeowners, allowing them to preview how furniture will look and fit before moving forward. This article explores the power of 3D furniture models in interior design, examining their practical benefits and how they simplify the entire design process.
Streamlined Design Process
3D models have transformed the design process for professionals. With furniture design 3D models, designers can test various room layouts and experiment with furniture arrangements to see what works best in the available space. This is highly useful in reducing the time spent on revisions and adjustments, as designs can be previewed and modified digitally before moving into the physical setup. The flexibility offered by interior space 3D models speeds up project timelines and improves collaboration with clients, as they can clearly see the design concepts.
- Saves time by reducing the need for physical changes
- Allows designers to visualize furniture arrangements instantly
- Enhances communication with clients by providing clear previews
By using 3D furniture models early in the planning stage, design teams can avoid miscommunication, make efficient adjustments, and create spaces that meet both aesthetic and practical requirements. This technology streamlines each step, from the initial concept to the final layout.
Better Visualization for Clients
Visualizing a space based on sketches or blueprints can be difficult for clients. 3D furniture models give them a full view of how their future spaces will look, making it easier to understand the design and make informed choices. High-quality, realistic 3D furniture models help clients feel more confident in their decisions, seeing not only individual pieces but how they interact with the overall design. This realistic preview offers a better sense of scale, color harmony, and style, which is often challenging to imagine through traditional design methods.
- Clients can view a detailed 3D model of the entire room
- Improved understanding of spatial arrangements and design concepts
- Allows clients to make decisions with greater confidence
Interior space 3D models reduce uncertainty, providing a clear and interactive way for clients to engage with the design. This level of visualization is invaluable for any project, as it minimizes doubts and enhances satisfaction by aligning the finished space with the initial vision.
Creating Cohesive Interiors
Achieving a cohesive look in interior design balances furniture, colors, and textures so everything works together. A home decor 3D model is essential for this purpose, allowing designers to preview how various items fit together within a space. This helps find the right balance in a minimalist room or a more elaborate setup. 3D furniture models make it easy to experiment with different combinations to ensure that every piece complements the others in terms of style, scale, and color.
- Enables testing different furniture combinations
- Ensures that colors, materials, and styles work together
- Helps maintain a unified and stylish design
By using interior space 3D models, designers can make precise adjustments to achieve a well-balanced room. This allows them to finalize the furniture layout that matches the client’s preferences and reflects the overall theme without unnecessary trial and error.
Customizing for Personal Tastes
With furniture design 3D models, personalizing spaces for clients becomes more accessible. Designers can select furniture pieces that match each client's style, adjusting layouts and arrangements to create a uniquely tailored space. Whether it’s a particular home decor 3D model for a bedroom or a distinct furniture piece for a living room, 3D models make it easy to visualize these choices and fine-tune them to fit each client’s tastes.
- Allows for personalized layouts and styles
- Matches furniture selections to individual preferences
- Helps create spaces that feel personal and unique
By leveraging 3D furniture models to customize designs, interior professionals can achieve results that resonate on a personal level with clients. This customization can enhance satisfaction as clients see how their ideas translate into a cohesive design that reflects their preferences.
Efficient Space Planning
Space planning is an essential part of interior design, as it affects a room's appearance and functionality. With interior space 3D models, designers can preview how different layouts work within a given area, ensuring optimal use of the space. This planning tool is particularly useful for complex spaces, as it allows designers to check if the furniture fits well without overcrowding the room. Using 3D furniture models for space planning can help identify and solve issues before they impact the final design.
- Allows for efficient furniture placement
- Ensures the room is functional and visually appealing
- Helps in managing room flow and spacing between pieces
With this level of planning, designers can create layouts that are visually pleasing and practical, ensuring the room’s layout serves its intended purpose while maintaining comfort and style.
Showcasing Materials and Finishes
Material selection is a key part of interior design, and realistic 3D furniture models offer accurate previews of different textures and finishes. With these models, designers can see how various materials, like wood or fabric, will appear in the completed design, making it easier to choose materials that complement each other. This ability to view materials in context saves time and supports better decision-making, as designers can assess whether certain textures and colors work well together in the space.
- Visualizes textures and finishes before selection
- Provides realistic previews of materials
- Ensures harmony between different materials
Furniture design 3D models help designers choose materials that align with the client's vision and bring a polished look to the entire space. This visual confirmation is valuable for any project, allowing for confident material selection and ensuring every part of the design aligns seamlessly.
Improved Team Collaboration
Design projects involve collaboration between various teams, from designers to architects. Interior space 3D models serve as a common reference point, making it easier for all involved to understand the project goals and align their efforts. This visual representation supports efficient communication, reducing the chances of misinterpretation or design errors. By utilizing 3D furniture models, team members can discuss layout changes or adjustments with clarity, ensuring the project progresses smoothly.
- Provides a shared visual reference for teams
- Enhances communication and minimizes misunderstandings
- Facilitates discussions and design revisions
With everyone on the same page, 3D furniture models create a smoother workflow, ensuring each team’s contributions align with the design objectives. This collaborative approach helps deliver projects on time and within the envisioned design.
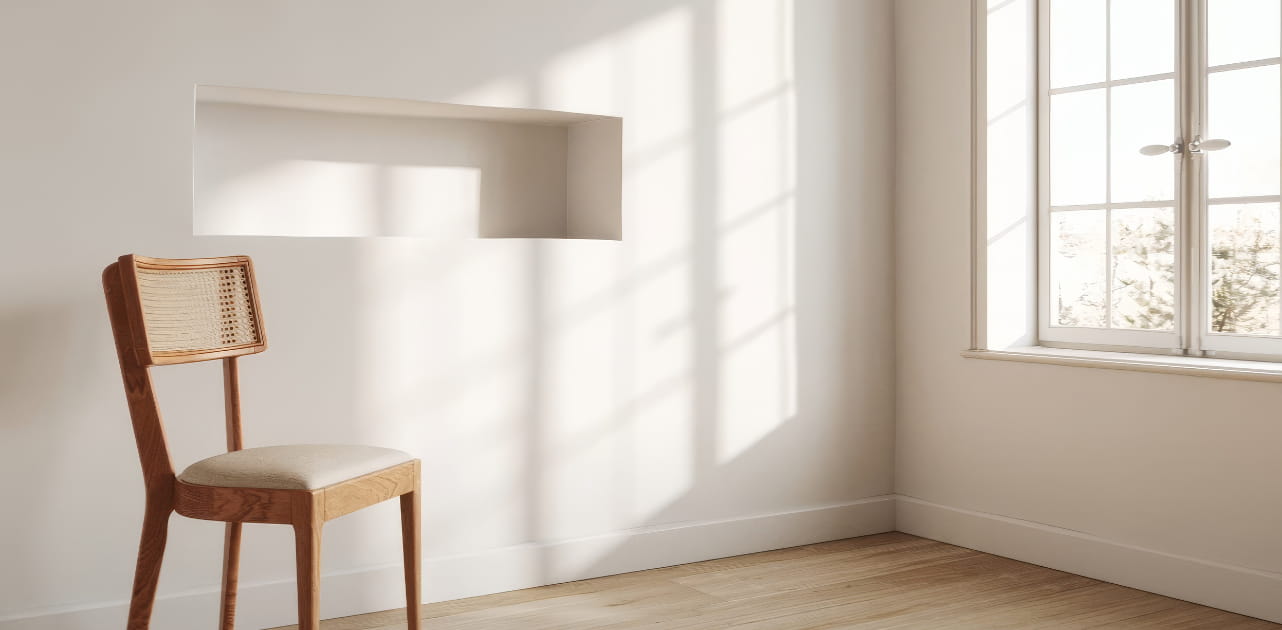 How To Make Your CGI Walls More RealisticRealistic walls with noise modifier.
How To Make Your CGI Walls More RealisticRealistic walls with noise modifier.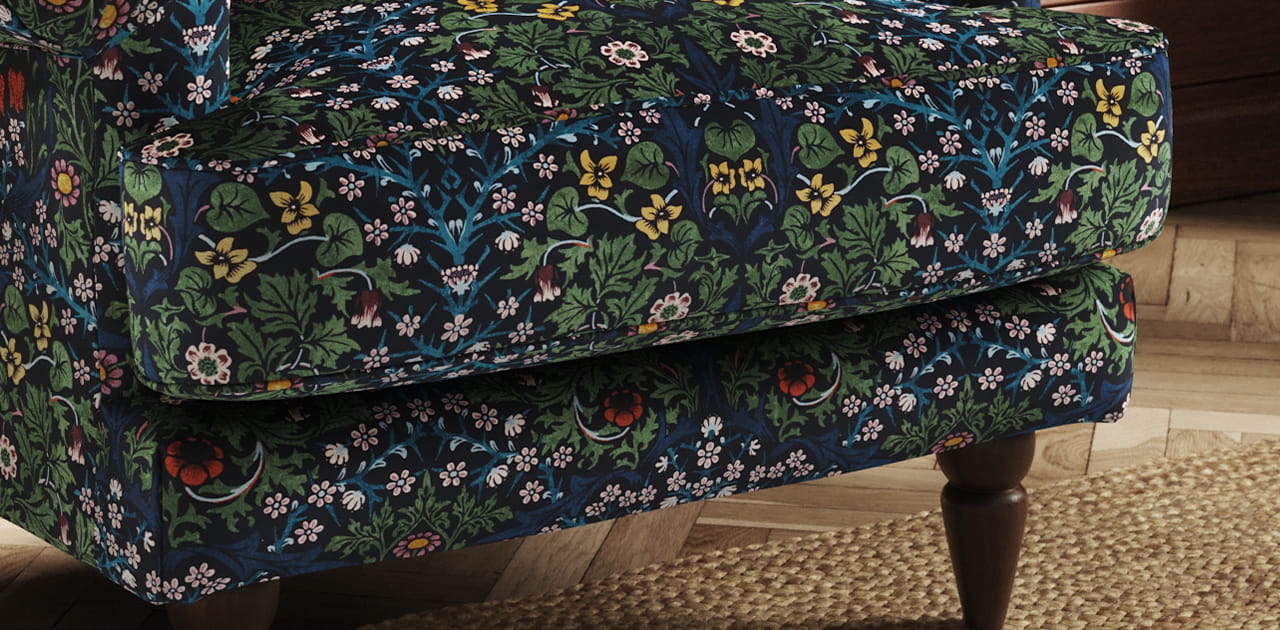 Removing LUTs from Textures for better resultsRemove the LUT from a specific texture in order to get perfect looking textures in your render.
Removing LUTs from Textures for better resultsRemove the LUT from a specific texture in order to get perfect looking textures in your render.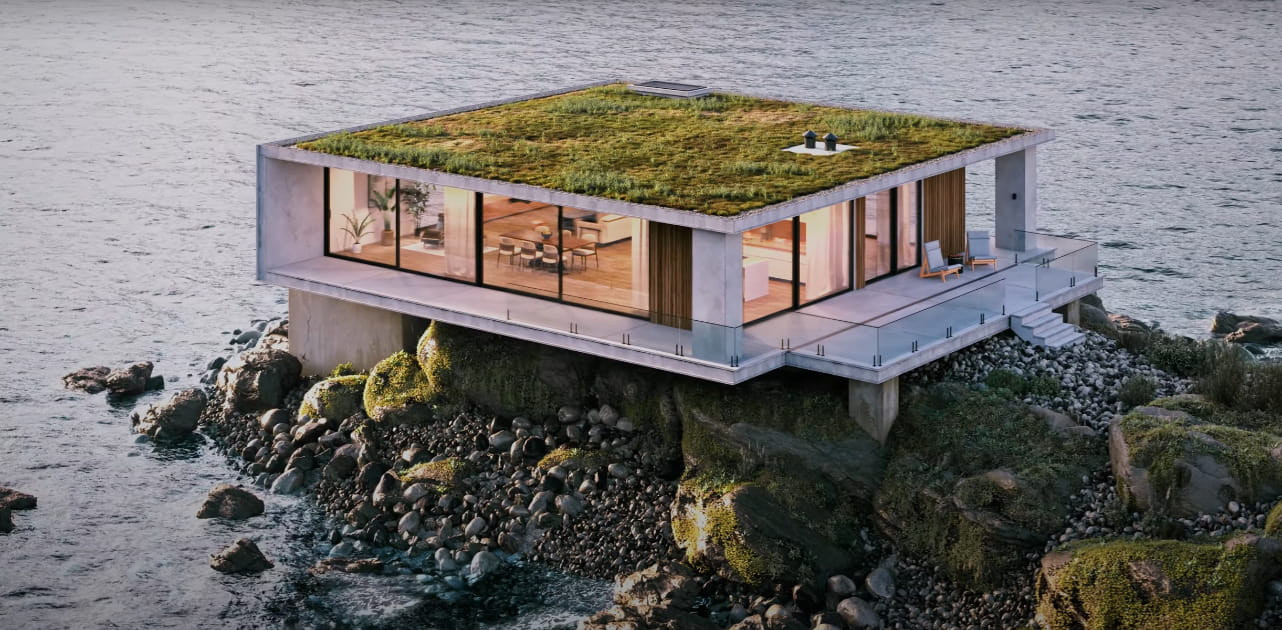 Chaos Corona 12 ReleasedWhat new features landed in Corona 12?
Chaos Corona 12 ReleasedWhat new features landed in Corona 12?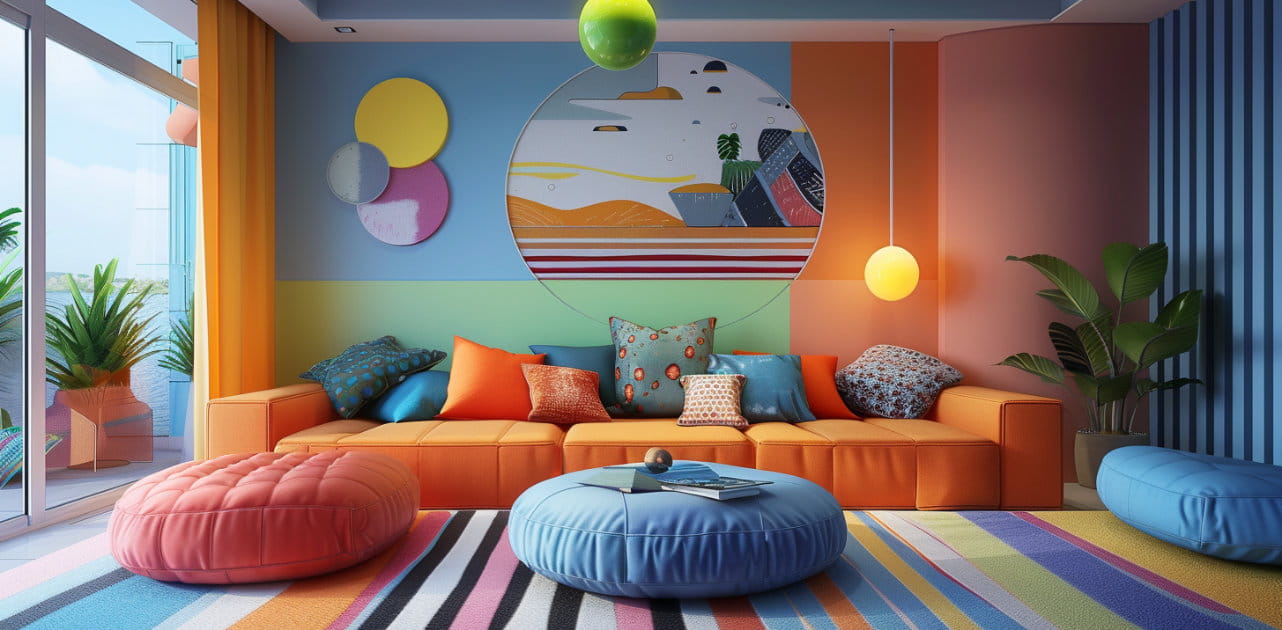 OCIO Color Management in 3ds Max 2024Color management is crucial for full control over your renders.
OCIO Color Management in 3ds Max 2024Color management is crucial for full control over your renders.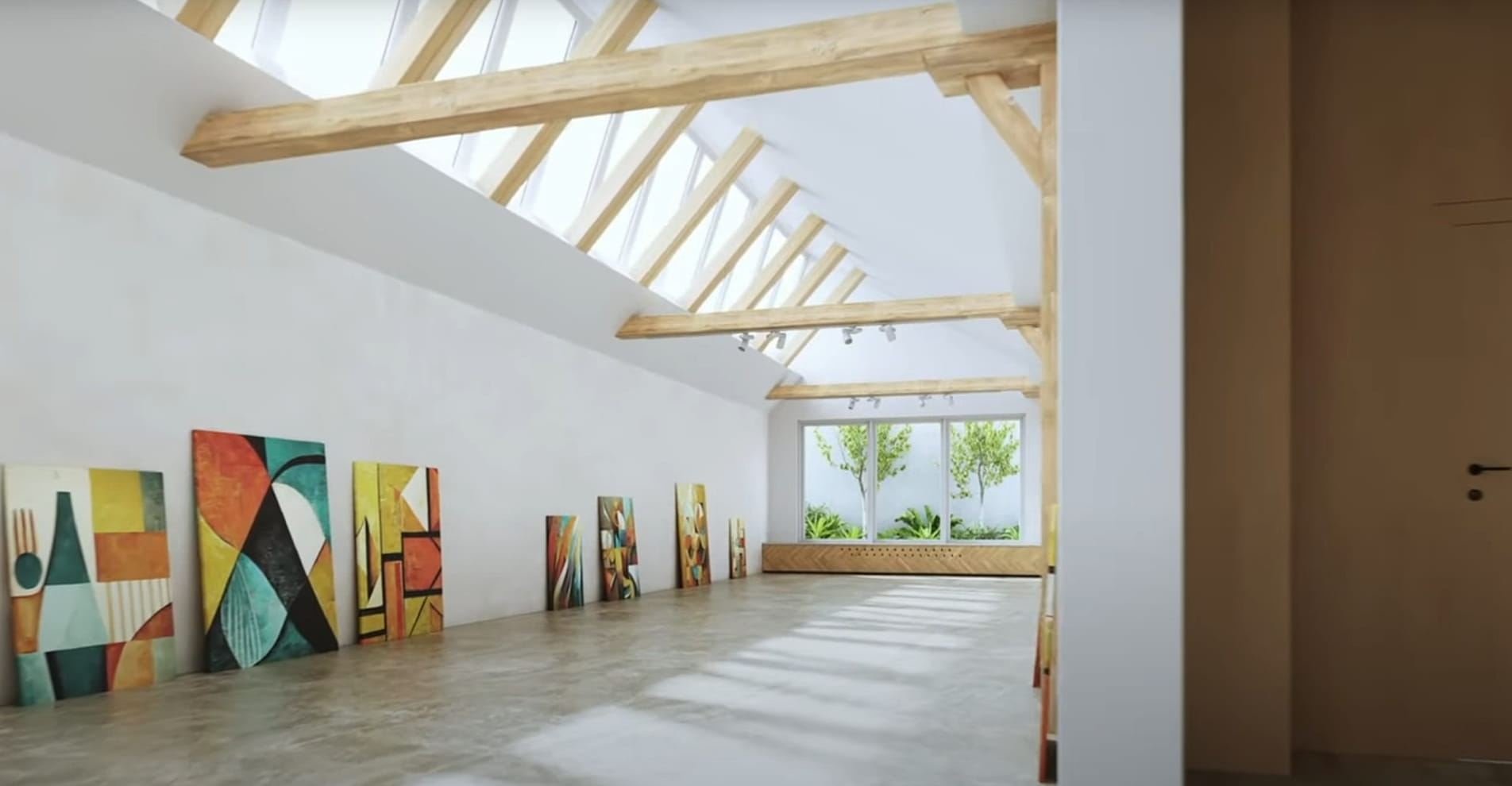 A look at 3dsMax Video SequencerDo you know that you can edit your videos directly in 3ds Max? Renderram is showing some functionalities of 3ds Max's built in sequencer.
A look at 3dsMax Video SequencerDo you know that you can edit your videos directly in 3ds Max? Renderram is showing some functionalities of 3ds Max's built in sequencer.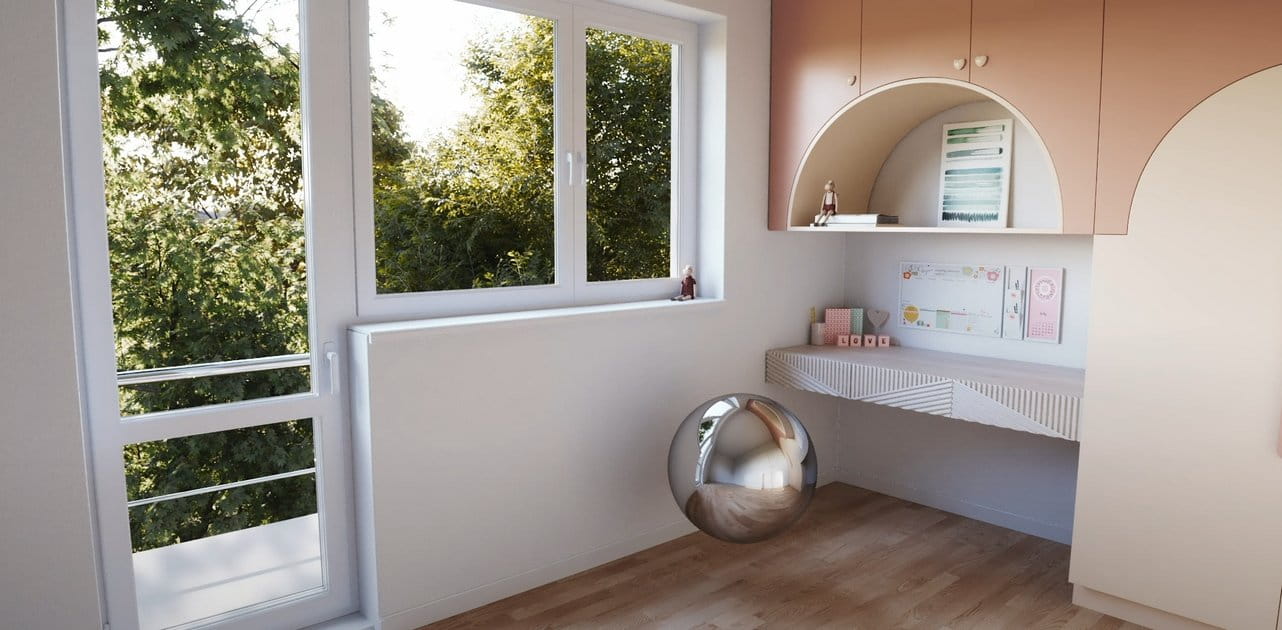 FStorm Denoiser is here - First ImpressionsFirst look at new denoising tool in FStorm that will clean-up your renders.
FStorm Denoiser is here - First ImpressionsFirst look at new denoising tool in FStorm that will clean-up your renders.Customer zone
Your orders
Edit account
Add project
Liked projects
View your artist profile
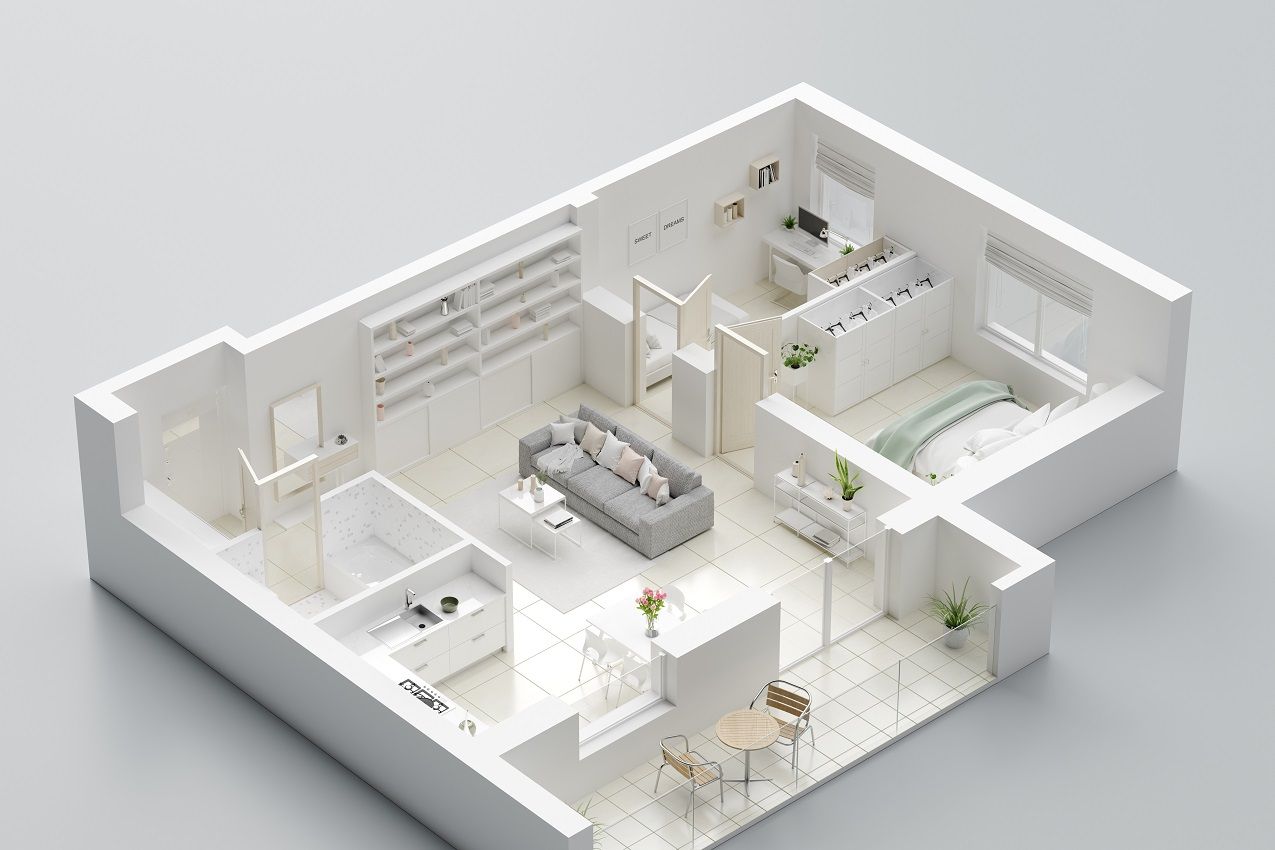


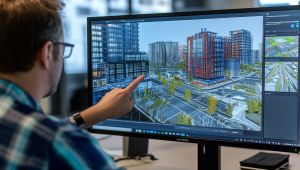
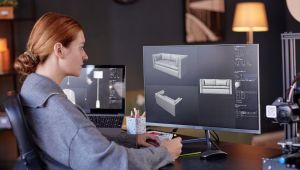
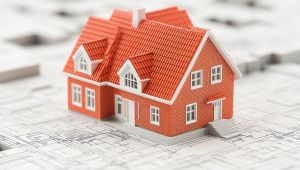

















COMMENTS