With the rapid evolution of architectural visualization, 3D modeling has become an invaluable tool for reimagining urban spaces. From meticulously detailed cityscapes to futuristic environments, Evermotion’s range of urban landscape 3D model collections offers professionals a powerful way to visualize city planning projects, innovative architectural designs, and smart city concepts. By utilizing high-quality models, architects, planners, and designers can seamlessly bring their visions to life, pushing the boundaries of virtual design and redefining how we conceptualize cities.
Bringing Urban Visions to Life with 3D Models
One of the primary benefits of using a 3D urban planning model is its ability to transform abstract ideas into visually engaging representations. These models allow architects and urban planners to explore different configurations, test spatial arrangements, and present a detailed virtual environment to stakeholders. With a virtual city 3D model, project developers can illustrate every element of a proposed city layout, offering a comprehensive, visually accurate interpretation that facilitates decision-making and enhances stakeholder engagement.
Building the Framework for Future Cities
A 3D model of smart cities serves as an essential tool for visualizing urban spaces optimized for technology, connectivity, and sustainability without addressing the latter directly. These models include structures, infrastructure, and public spaces, presenting an immersive view of how a city can be developed or upgraded. Evermotion’s range offers the flexibility to imagine city layouts that integrate diverse architectural styles and public infrastructure, creating a holistic view of tomorrow’s urban landscape without the need for specific examples. This framework helps designers convey complex urban visions with clarity and precision.
Visualizing High-Density Environments
Designing for high-density urban areas requires thoughtful planning and an eye for spatial dynamics, which can be effectively managed using an urban landscape 3D model. These models enable planners to simulate the impact of various architectural forms on cityscapes, examining how shadows, lighting, and structures interact within a bustling environment. 3D models provide a clear and detailed look at these elements, helping professionals strategize for sustainable, accessible spaces in densely populated areas, all while achieving an aesthetically cohesive urban environment.
Designing Iconic Cityscapes with Futuristic Appeal
Evermotion’s futuristic city 3D model collection allows designers to create imaginative, forward-looking urban landscapes. These models are designed with a visionary touch, integrating bold architecture, advanced infrastructure, and innovative spatial arrangements. Through these futuristic models, urban planners can illustrate how advanced architectural elements can harmonize within a city, balancing functionality and visual appeal in a way that aligns with modern urban needs. This capability makes it easier to depict how innovative architecture can shape cities that inspire both residents and visitors.
Mapping Infrastructure and Public Spaces in Virtual Environments
A virtual city 3D setup is highly effective for mapping out essential public spaces, transportation routes, and other critical infrastructure. By employing these models, designers can simulate how different elements—like transportation systems, pedestrian pathways, and green spaces—interconnect within an urban area. This level of detail is crucial for ensuring functionality and ease of movement, as well as for creating harmonious city layouts that align with urban residents' day-to-day activities.
Enhancing Presentations with Realistic 3D Models
Presenting ideas through a 3D model of smart cities adds a powerful visual dimension to architectural and urban planning proposals. These models provide an immersive experience, allowing stakeholders to view the cityscape from different perspectives and analyze various elements in detail. Evermotion’s models, with their lifelike textures and accurate proportions, offer a highly realistic interpretation of cityscapes, enhancing presentations and helping audiences visualize the future urban landscape with precision and clarity.
Streamlining Urban Planning Processes with 3D Visualization
Using a 3D urban planning model facilitates a streamlined approach to designing urban environments. The model’s flexibility allows planners to make real-time adjustments, test scenarios, and explore new possibilities within a virtual space. These capabilities are invaluable in reducing planning time and enhancing productivity, making Evermotion’s 3D models an essential asset for modern urban design projects. By leveraging this advanced technology, planners can visualize, adjust, and refine their designs efficiently, ensuring their plans align seamlessly with their visions for the future city layout.
 How To Make Your CGI Walls More RealisticRealistic walls with noise modifier.
How To Make Your CGI Walls More RealisticRealistic walls with noise modifier. Removing LUTs from Textures for better resultsRemove the LUT from a specific texture in order to get perfect looking textures in your render.
Removing LUTs from Textures for better resultsRemove the LUT from a specific texture in order to get perfect looking textures in your render.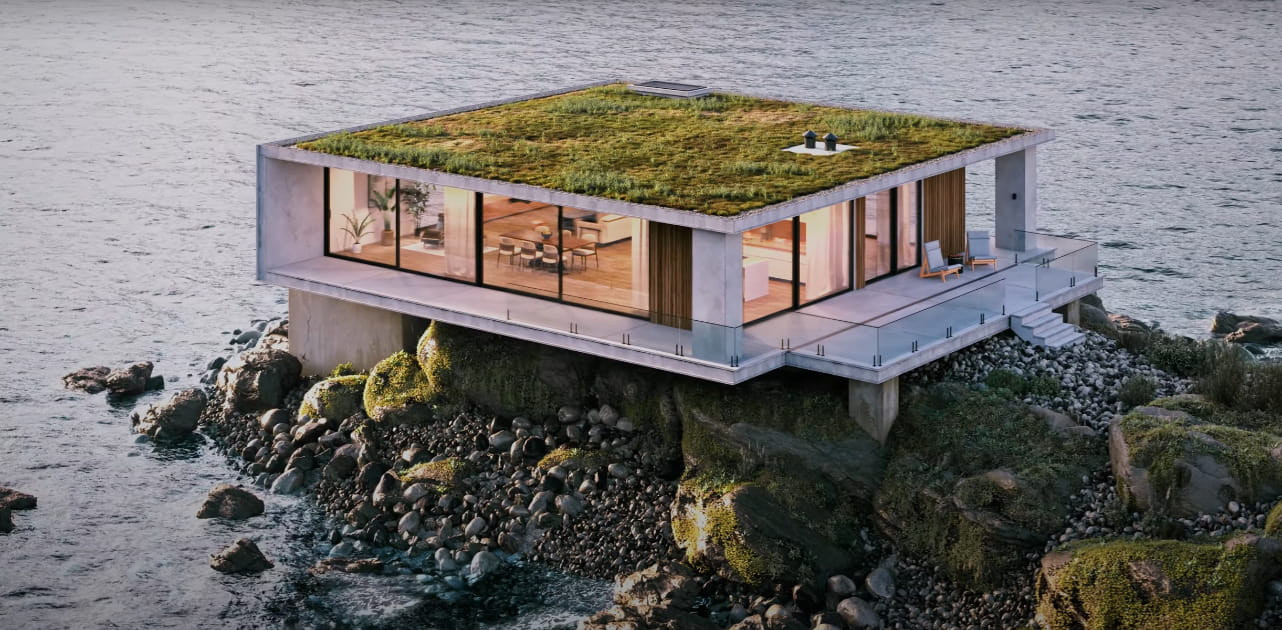 Chaos Corona 12 ReleasedWhat new features landed in Corona 12?
Chaos Corona 12 ReleasedWhat new features landed in Corona 12?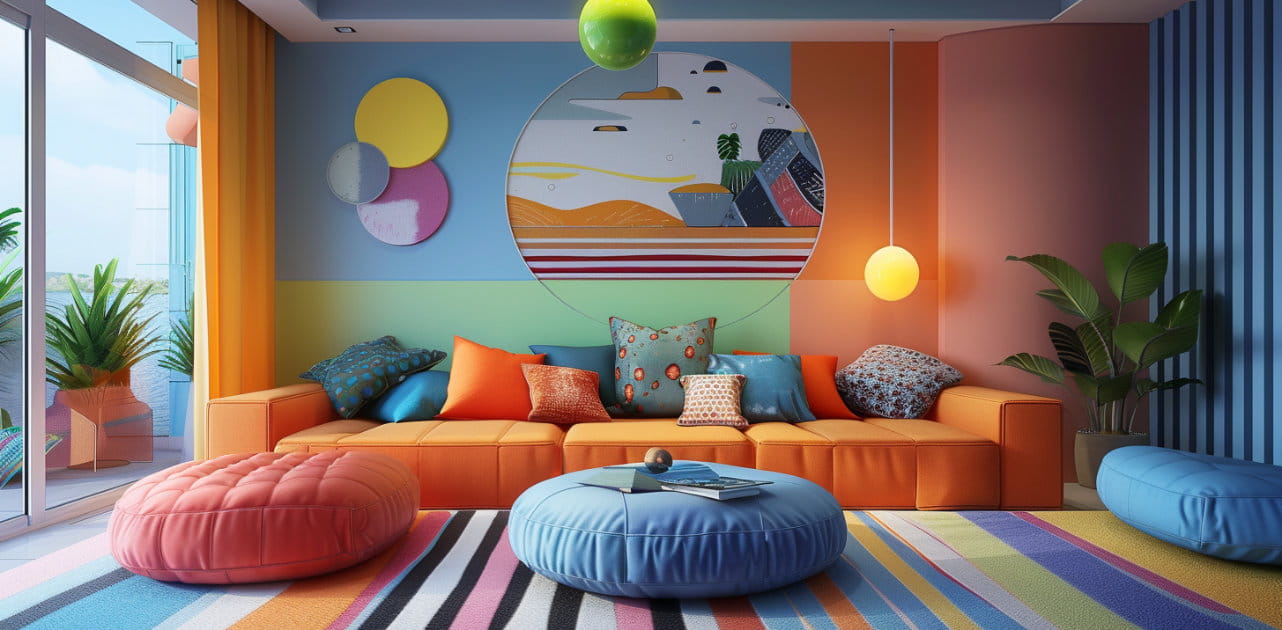 OCIO Color Management in 3ds Max 2024Color management is crucial for full control over your renders.
OCIO Color Management in 3ds Max 2024Color management is crucial for full control over your renders.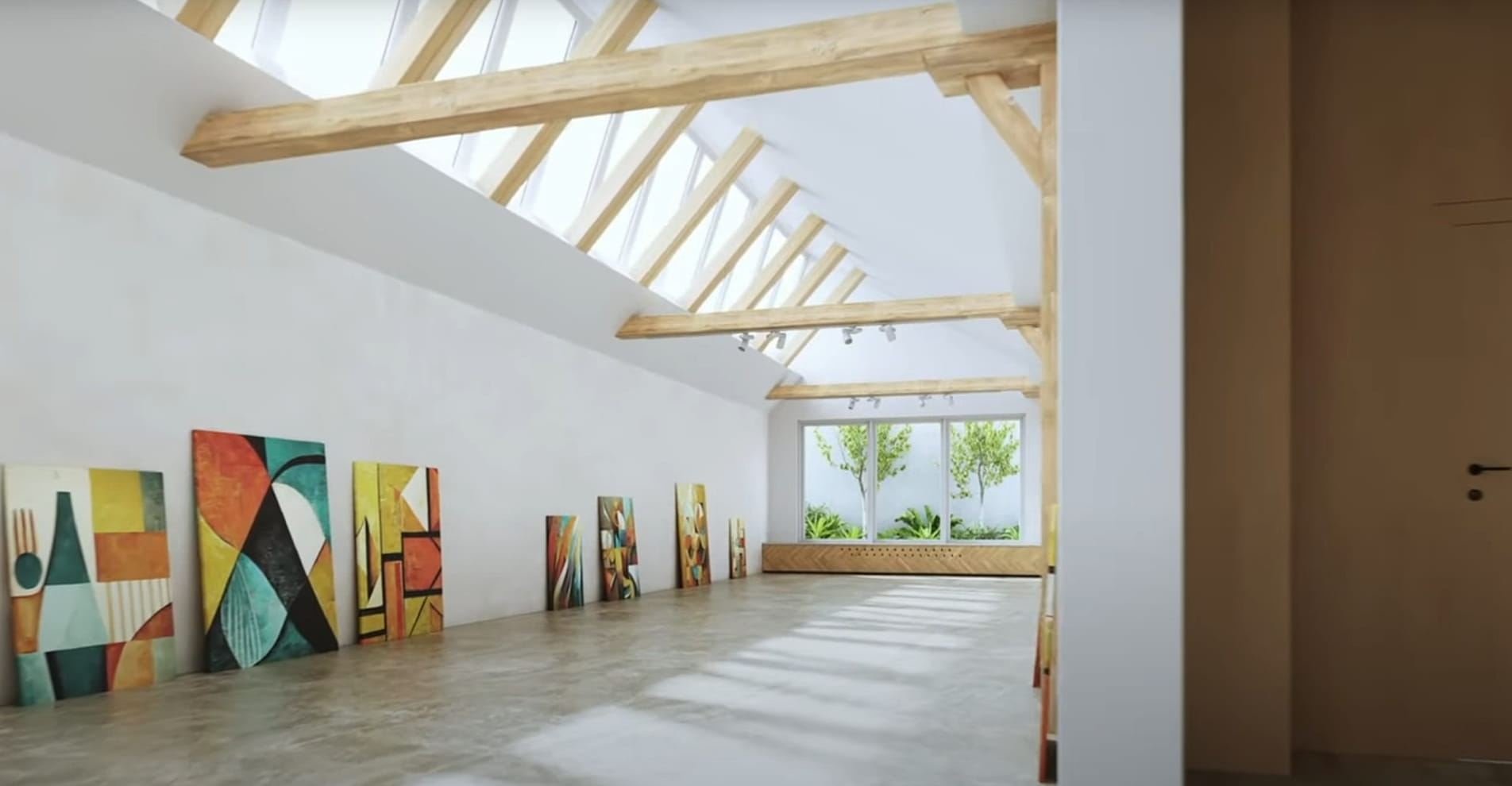 A look at 3dsMax Video SequencerDo you know that you can edit your videos directly in 3ds Max? Renderram is showing some functionalities of 3ds Max's built in sequencer.
A look at 3dsMax Video SequencerDo you know that you can edit your videos directly in 3ds Max? Renderram is showing some functionalities of 3ds Max's built in sequencer.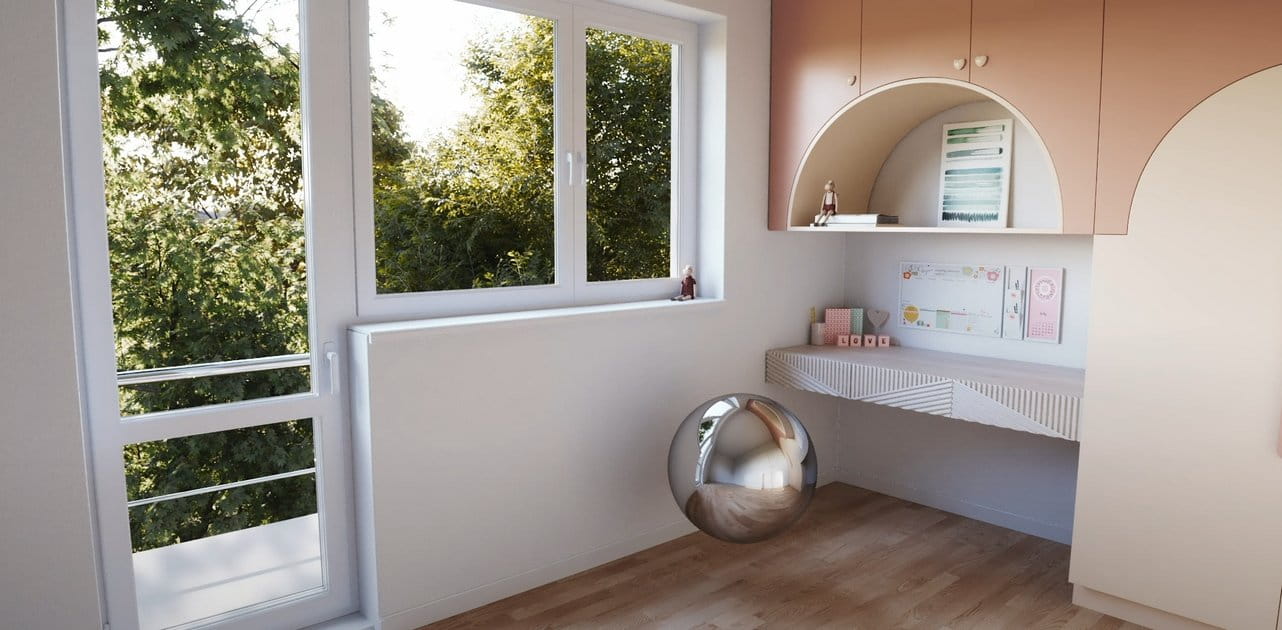 FStorm Denoiser is here - First ImpressionsFirst look at new denoising tool in FStorm that will clean-up your renders.
FStorm Denoiser is here - First ImpressionsFirst look at new denoising tool in FStorm that will clean-up your renders.Customer zone
Your orders
Edit account
Add project
Liked projects
View your artist profile
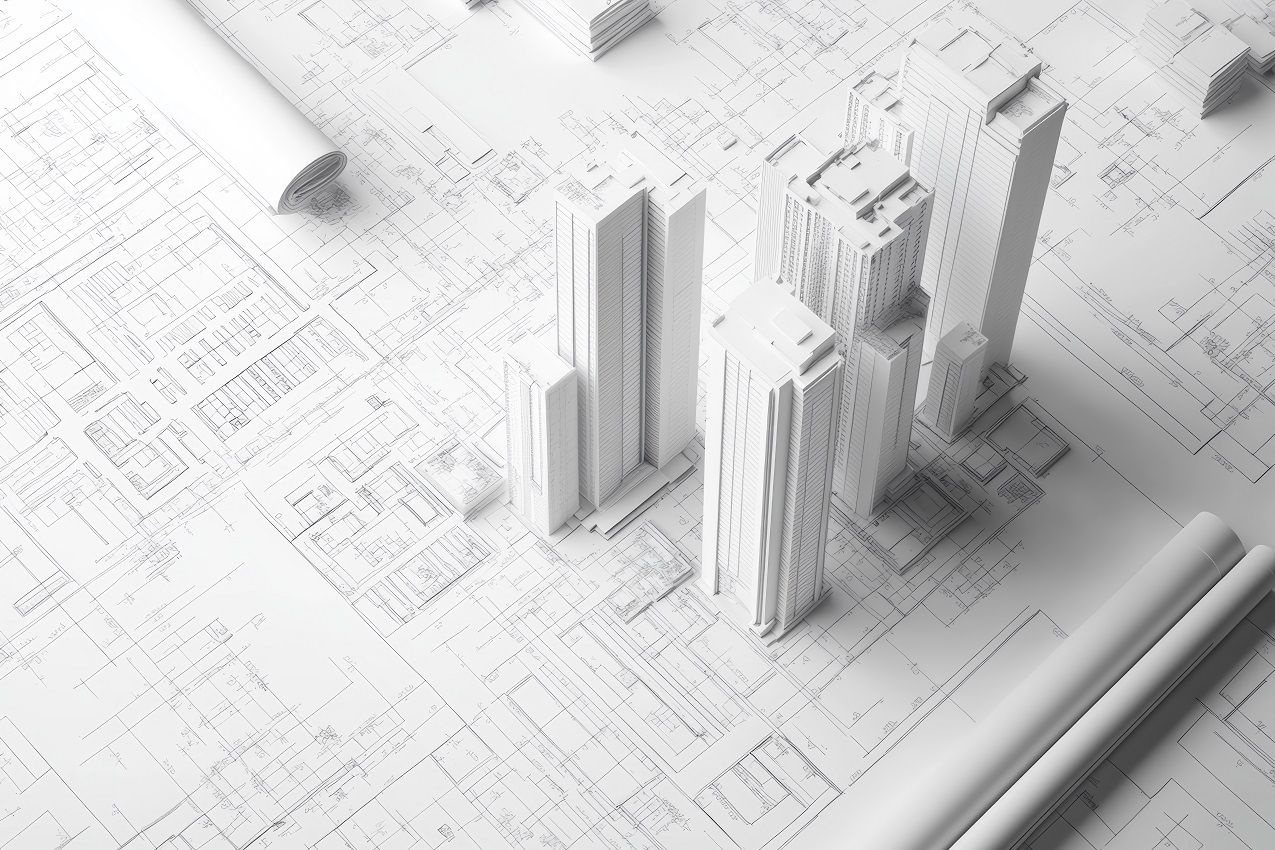


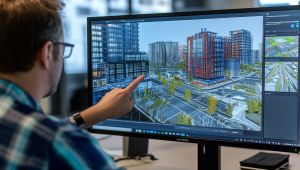
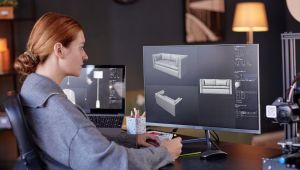
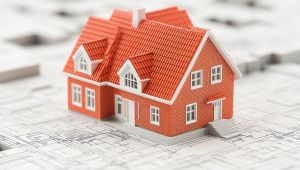
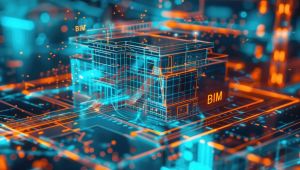
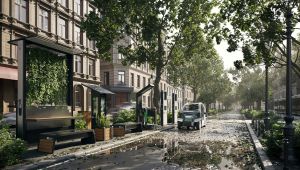
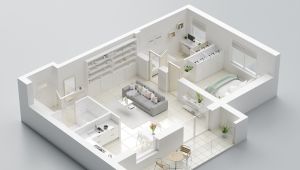
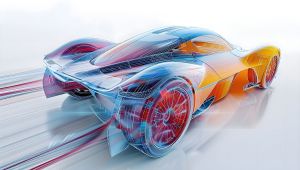













COMMENTS