This small, but luxury bathroom is placed in Chalet Black Pearl built by Philippe Capezzone, owner and designer of the 5* Hotel Kilimandjaro in Courchevel 1850. Chalet Black Pearl is a mix of contemporary design mingled with traditional Savoyard stone and classic woodwork panelling. Finished with Andrew Martin materials and furnishings together with many local Savoyard artefacts. Interior scene was made in 3ds Max and V-Ray by Kuba Dąbrowski from Evermotion. It is scene 09 from Archinteriors vol. 39. You can buy Archinteriors vol. 39 collection in Evermotion Shop. This Tip of the Week focuses on lights, camera, render settings and the method we used for walls and floor creation.
Click on image to enlarge 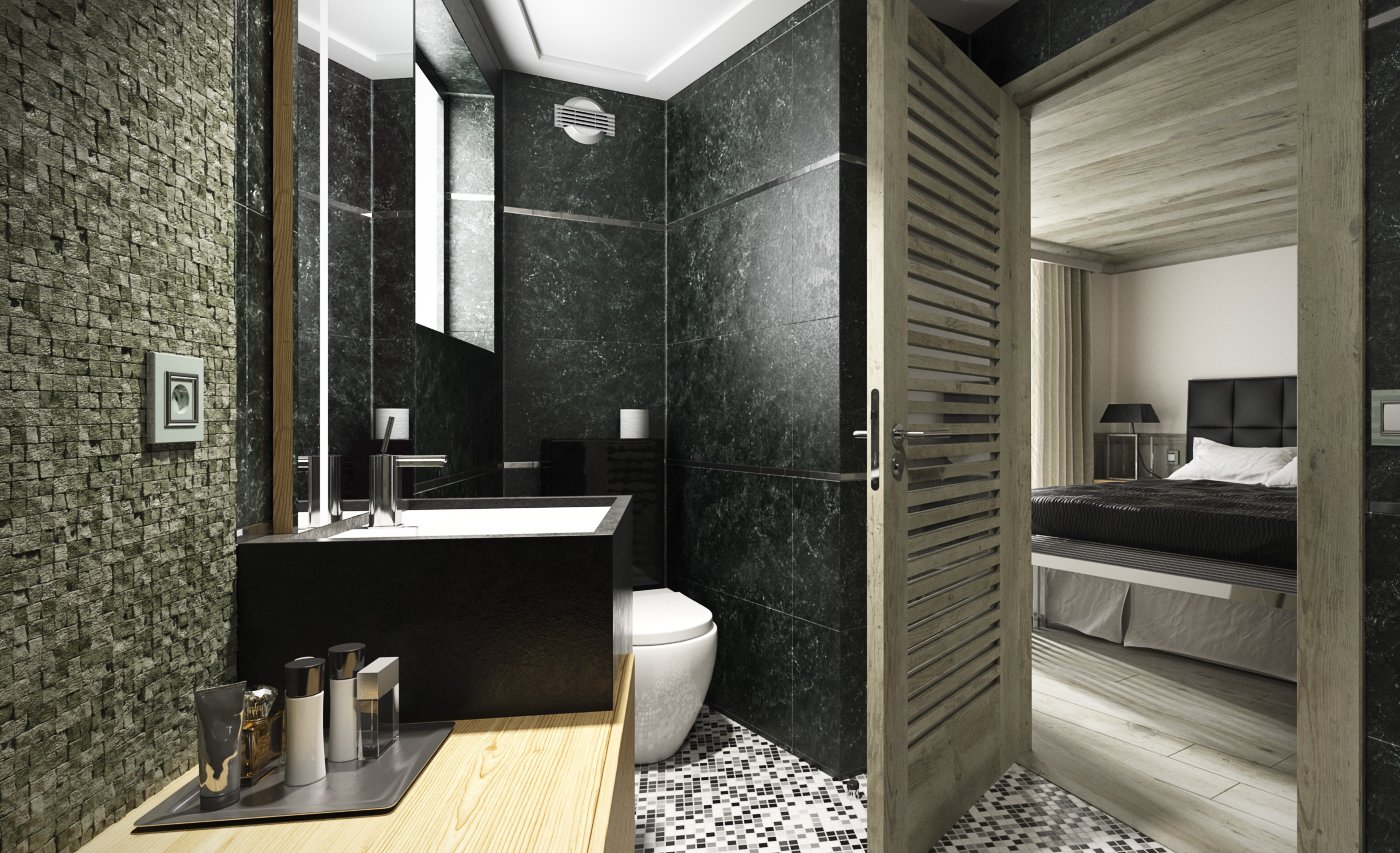
Final image after post-production. We had to deal with very small surface, but it has some extraordinary materials and nice wall finishing that we achieved with external tools. More on that later.
Click on image to enlarge 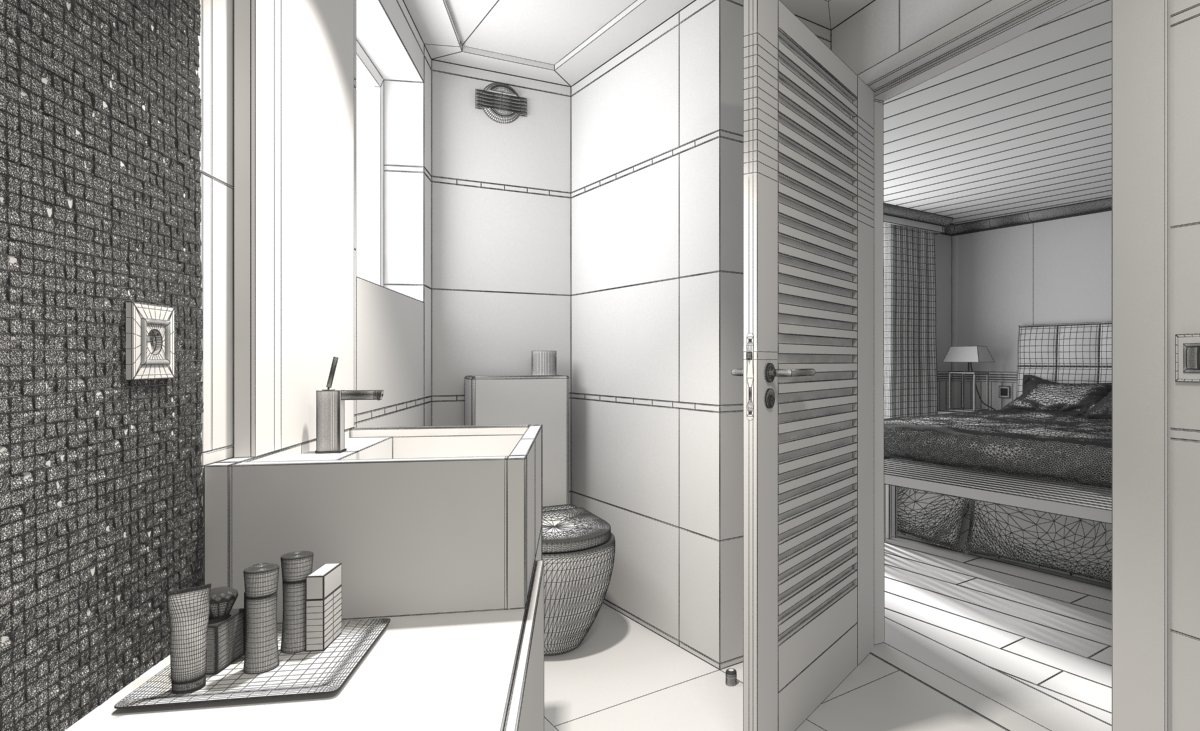
Click on image to enlarge 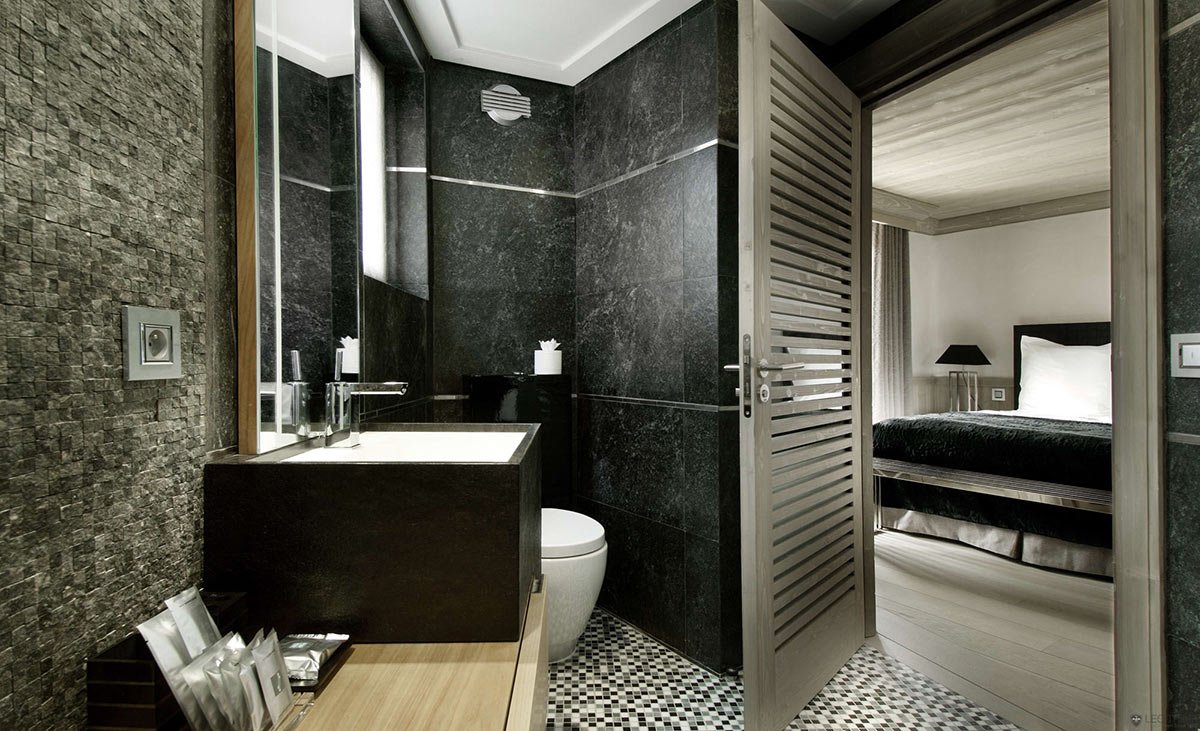
Reference photo. We think that Kuba matched it pretty closely :)
Click on image to enlarge 
Click on image to enlarge 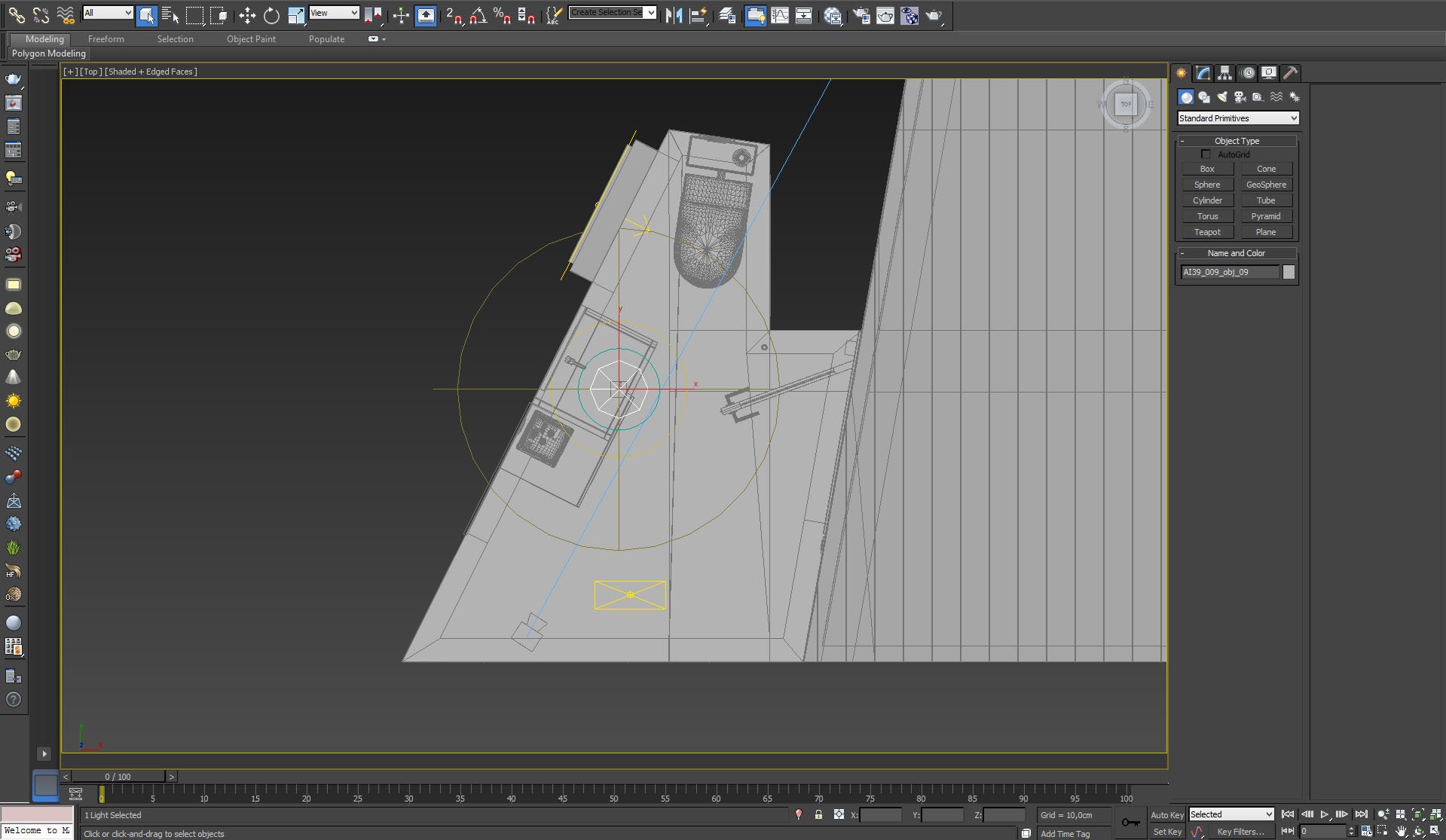
Top view. Kuba modeled two rooms - a bathroom and a room that is visible through doorway.
Click on image to enlarge 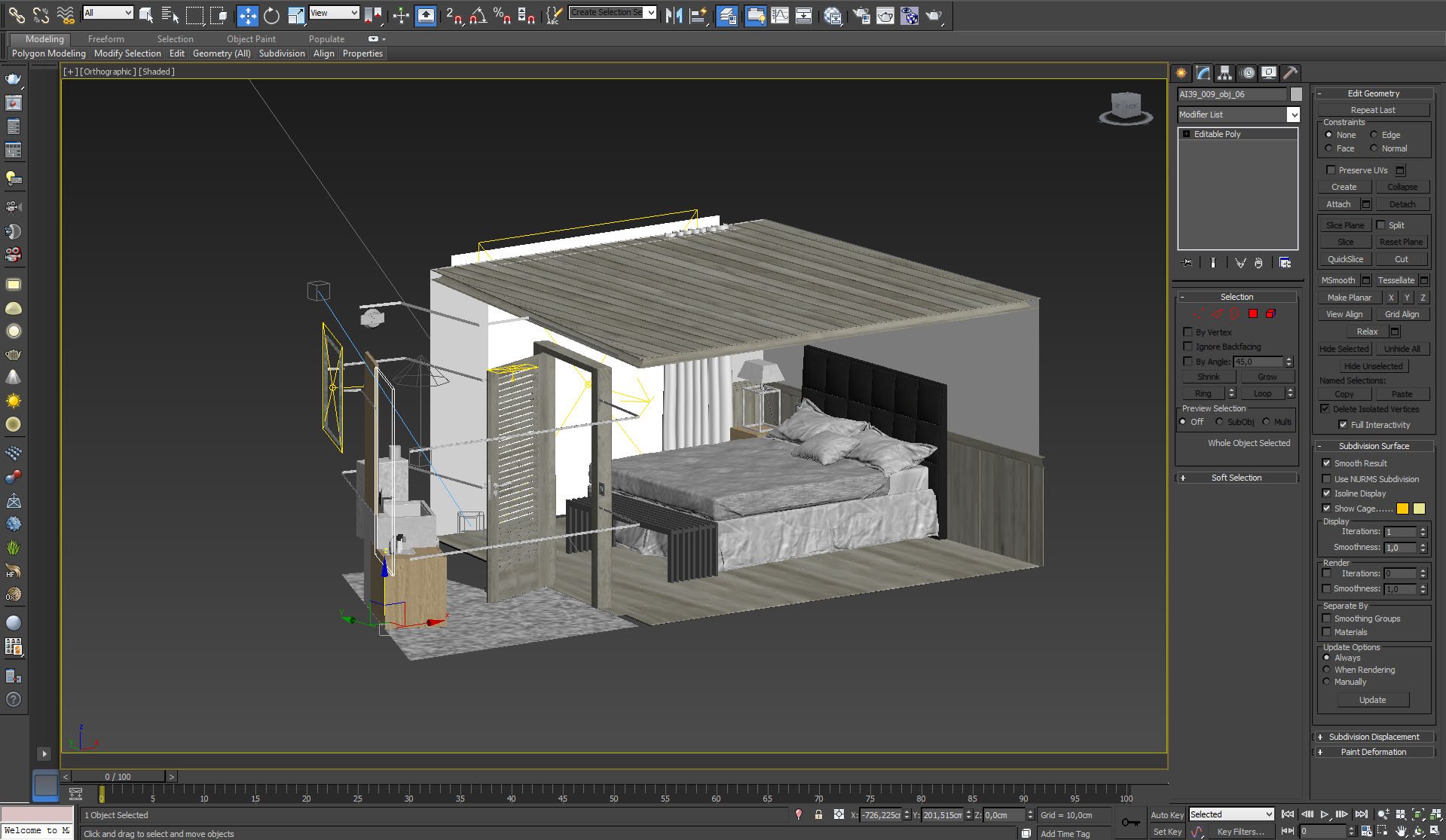
Isometric view of interiors.
Click on image to enlarge 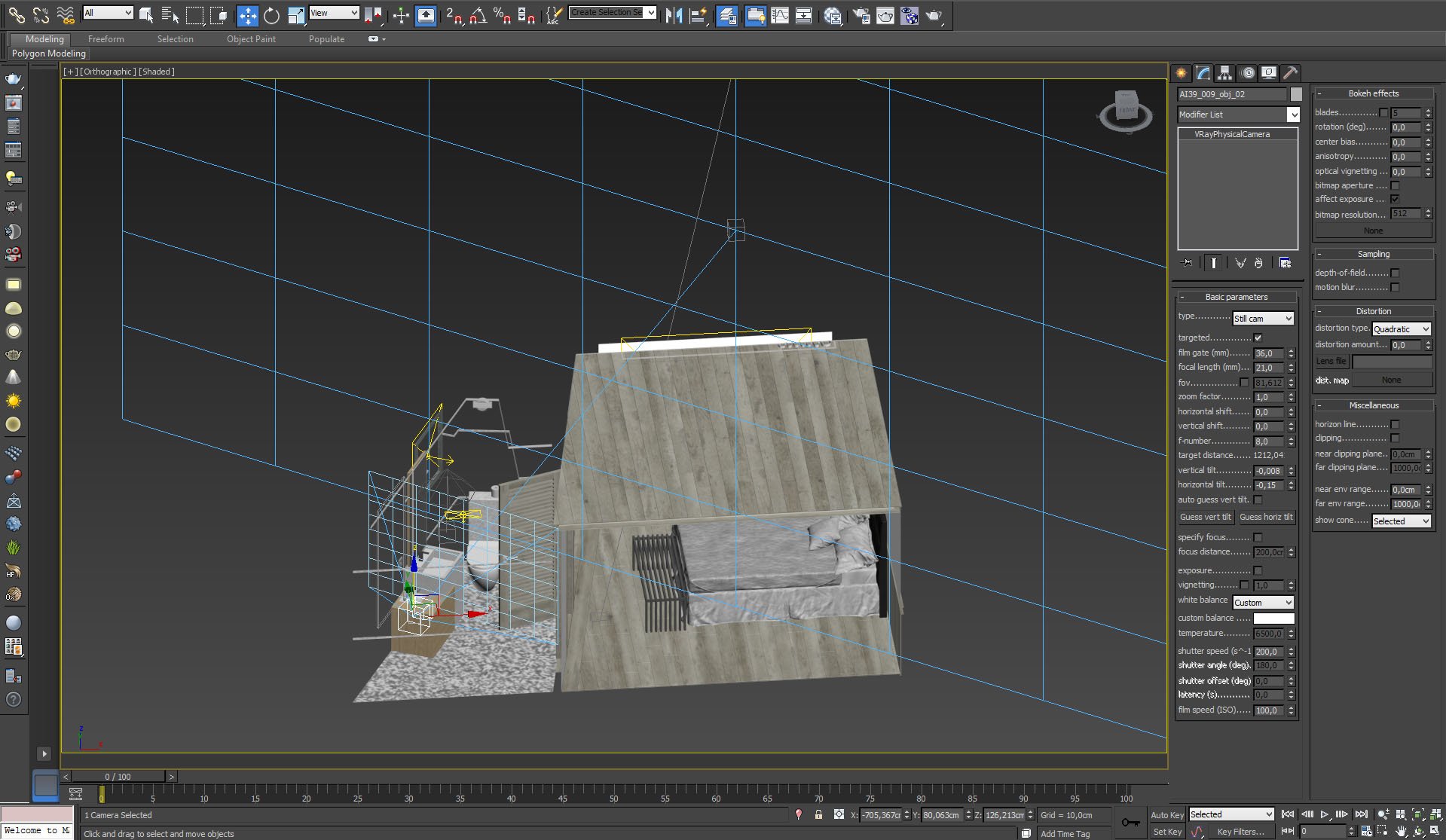
Camera settings. Camera is placed near the wall, it has quite small FOV (21 mm).
Click on image to enlarge 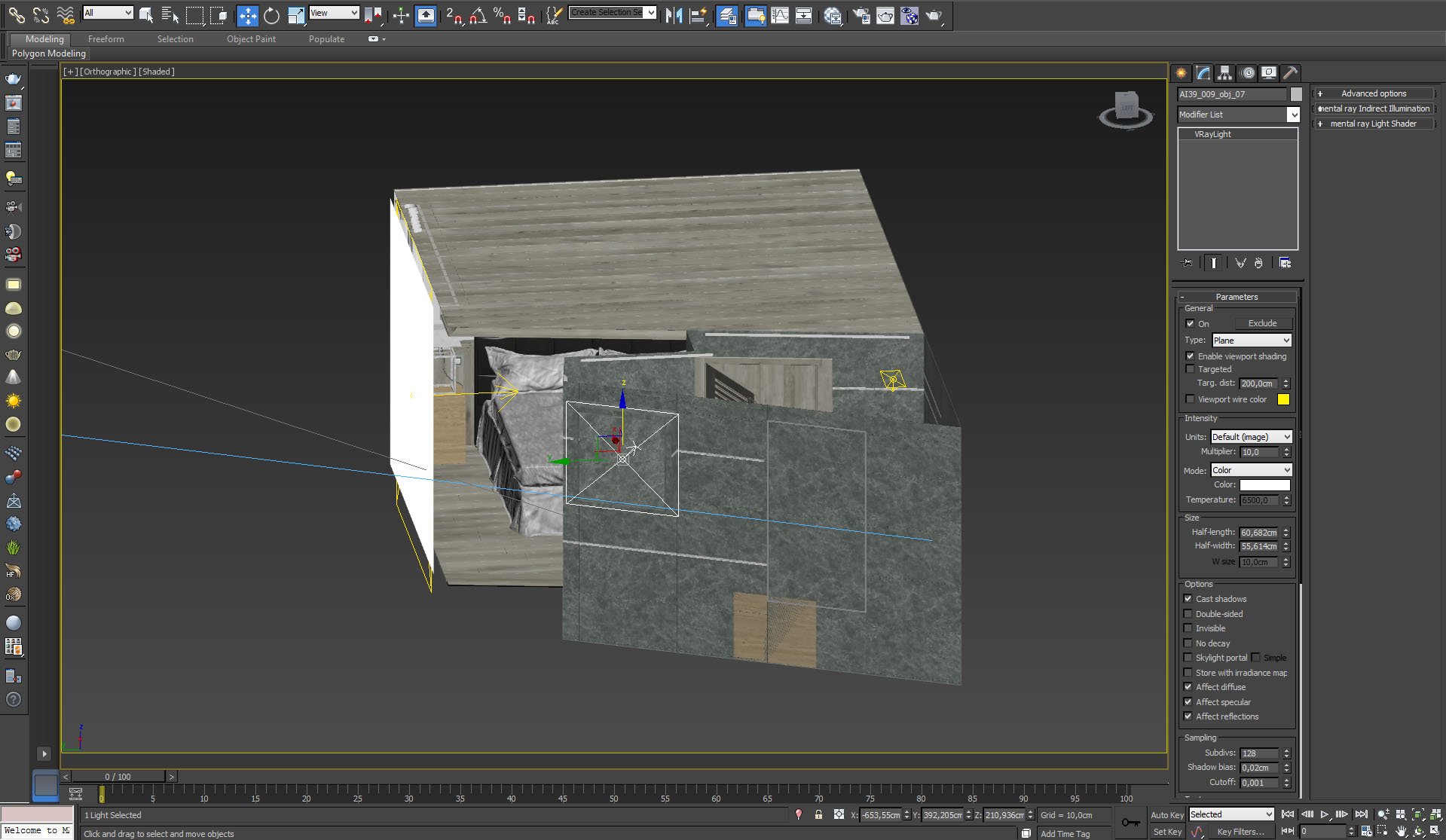
Light settings. Kuba placed one light behind small bathroom window.
Click on image to enlarge 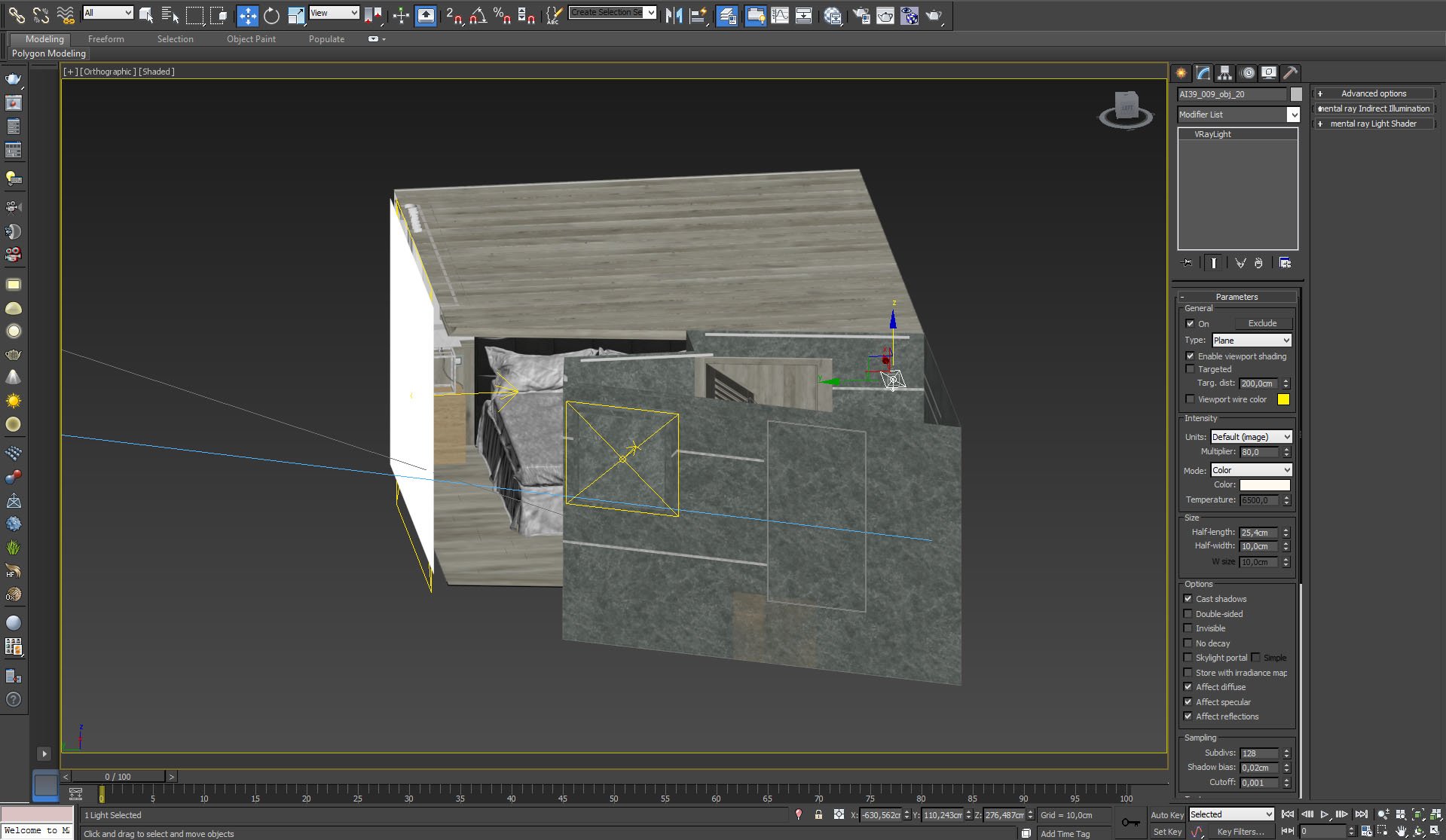
Another light was placed above the camera.
Click on image to enlarge 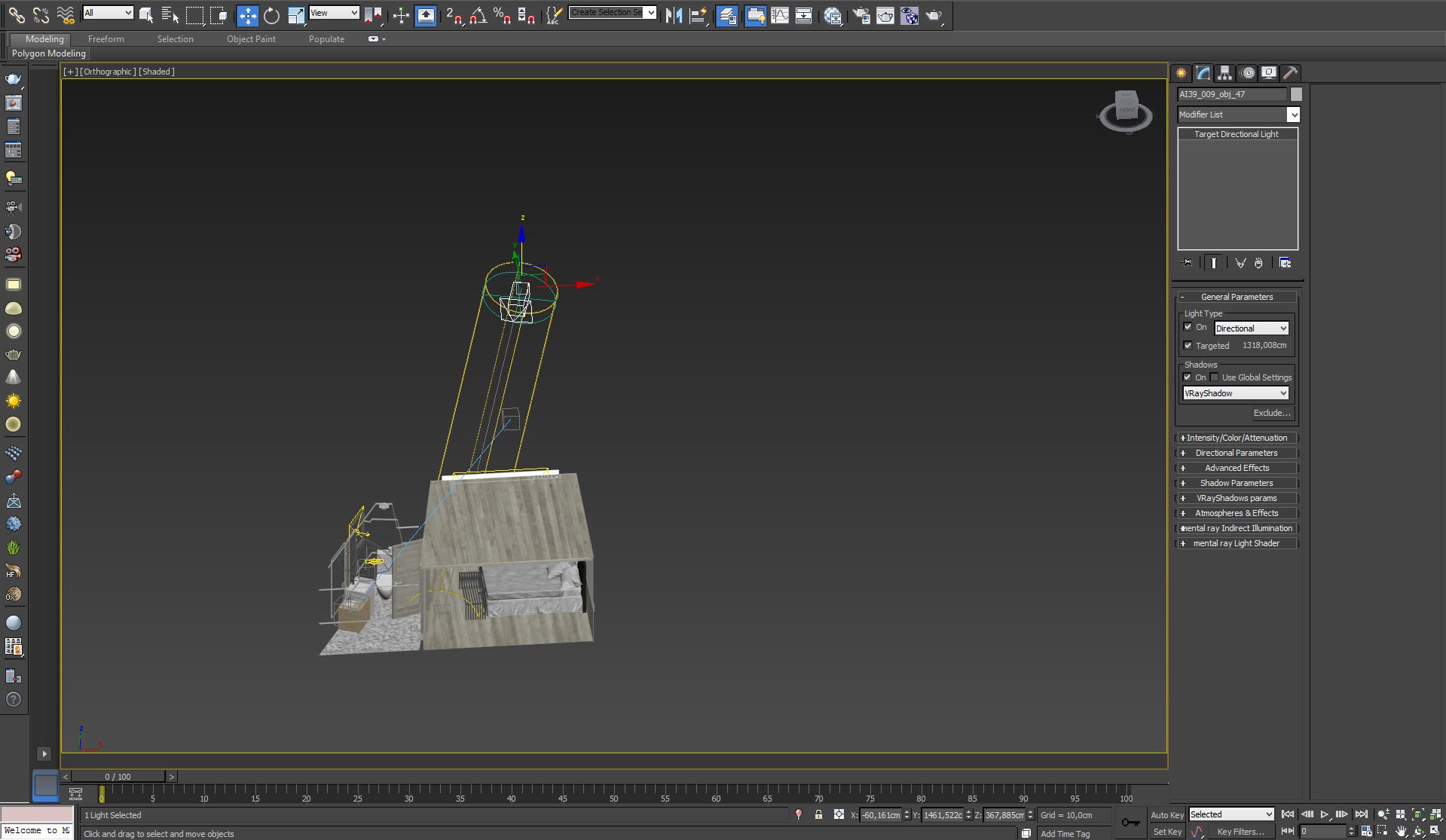
Our "sun" - Target direct Light settings.
Click on image to enlarge 
Spot light brings out the details of the stone wall.
Click on image to enlarge 
Another vray light is placed behind big window in bedroom.
Click on image to enlarge 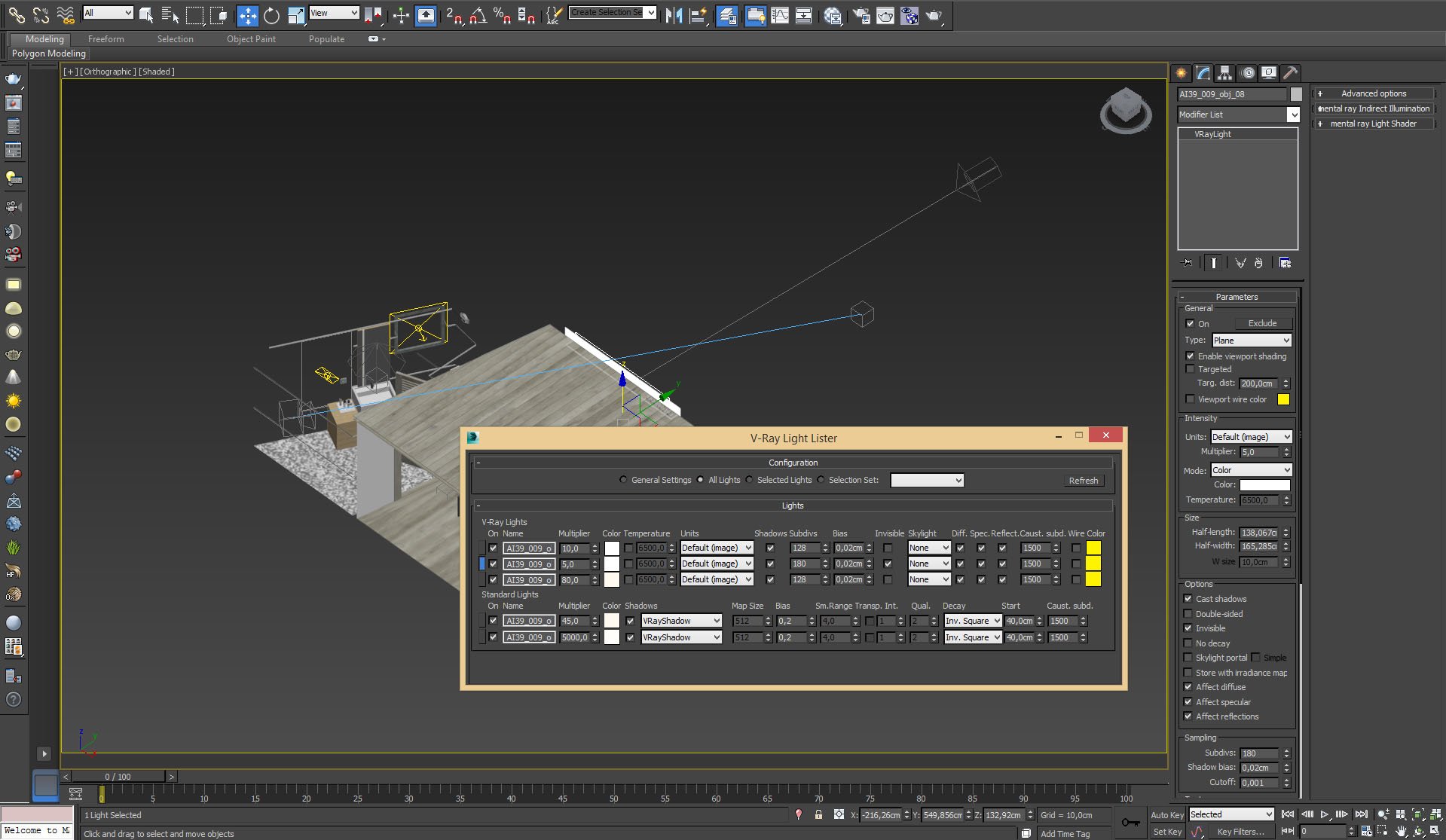
Click on image to enlarge 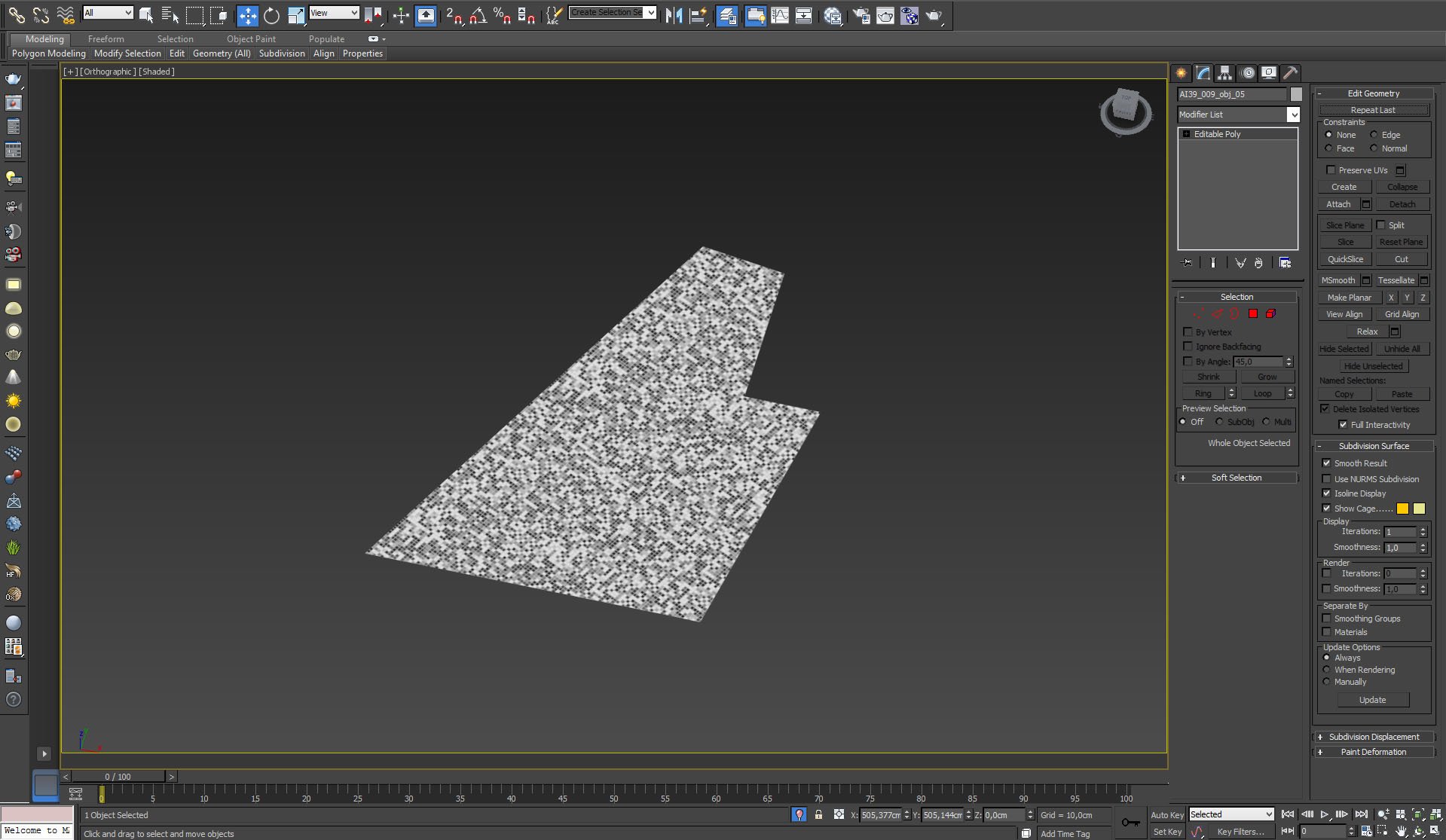
Floor plane with mosaic material.
Click on image to enlarge 
Click on image to enlarge 
Click on image to enlarge 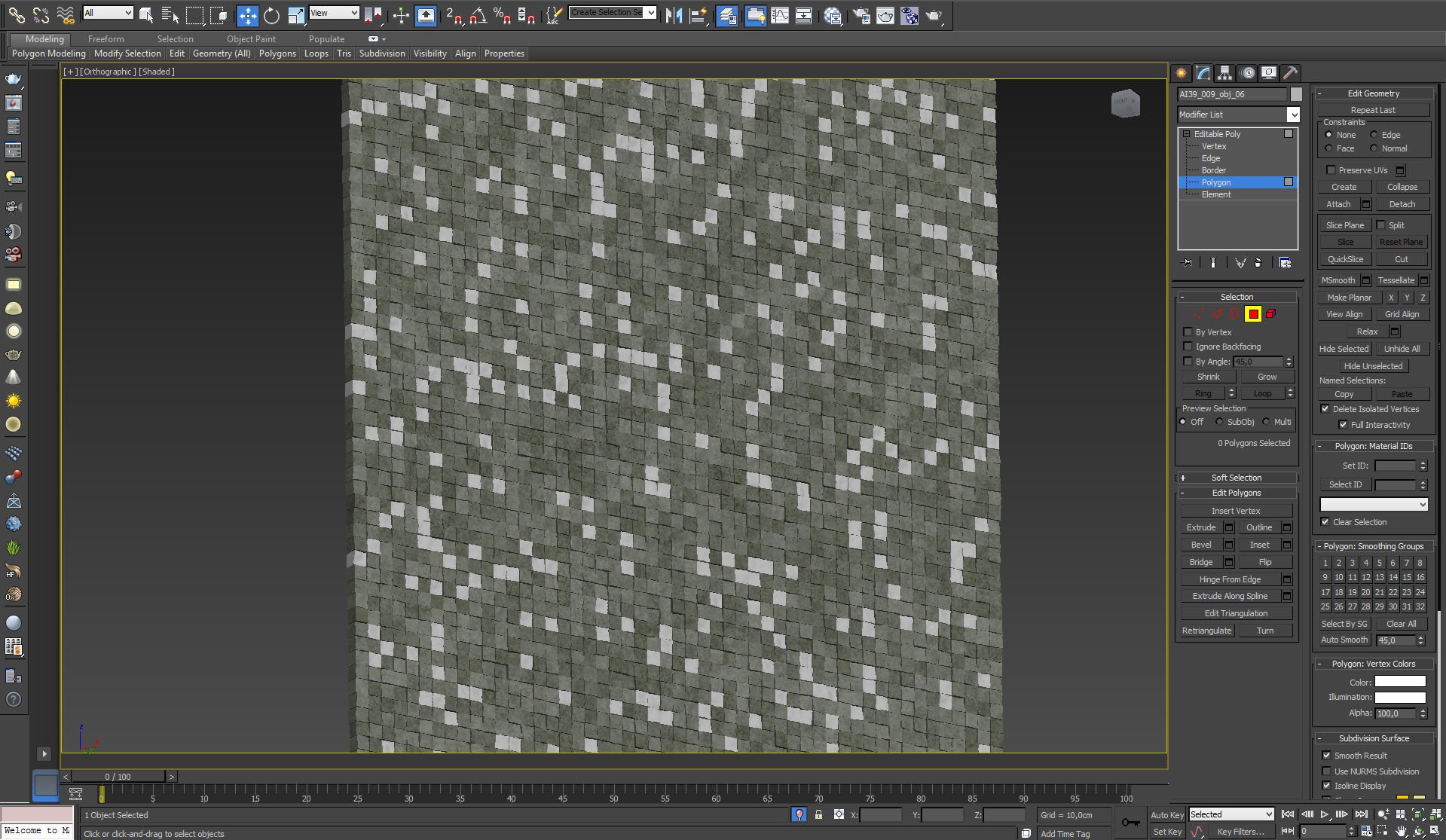
Stone wall was made in a specific way. Kuba made 5 different stone elements and then he scattered them with Forest Pack. Each stone is also randomly rotated by 90, 180 and 270 degrees, which gaves 4 more variations. So we have 20 stone variations. After scattering, Kuba randomized position of stones to achieve uneven wall surface. Stone wall has a material that uses 8 submaterial that have different color variants. So we have 20 stone variations x 8 colors = 160 different faces. It is enough to achieve realistic look.
Click on image to enlarge 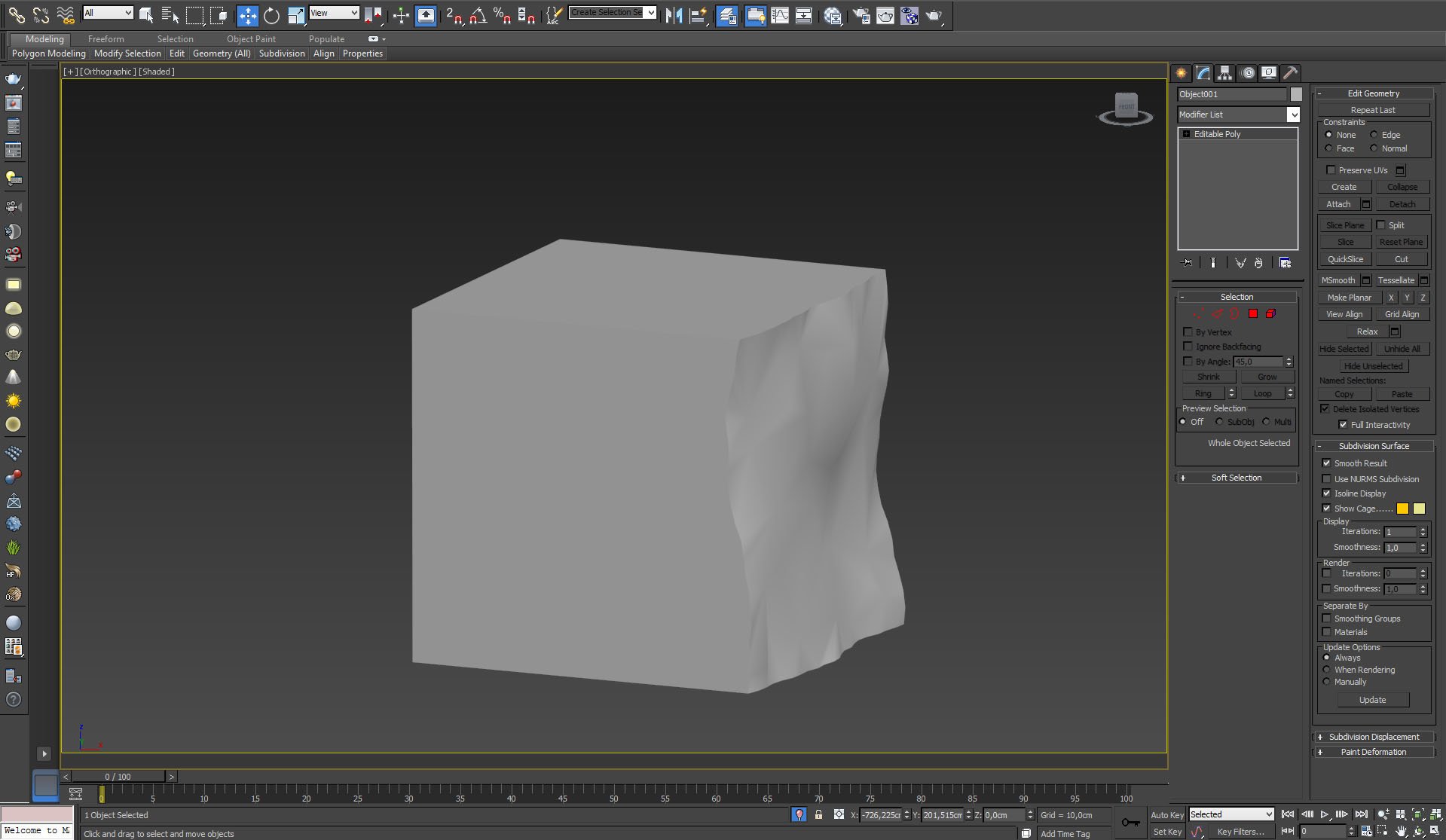
Click on image to enlarge 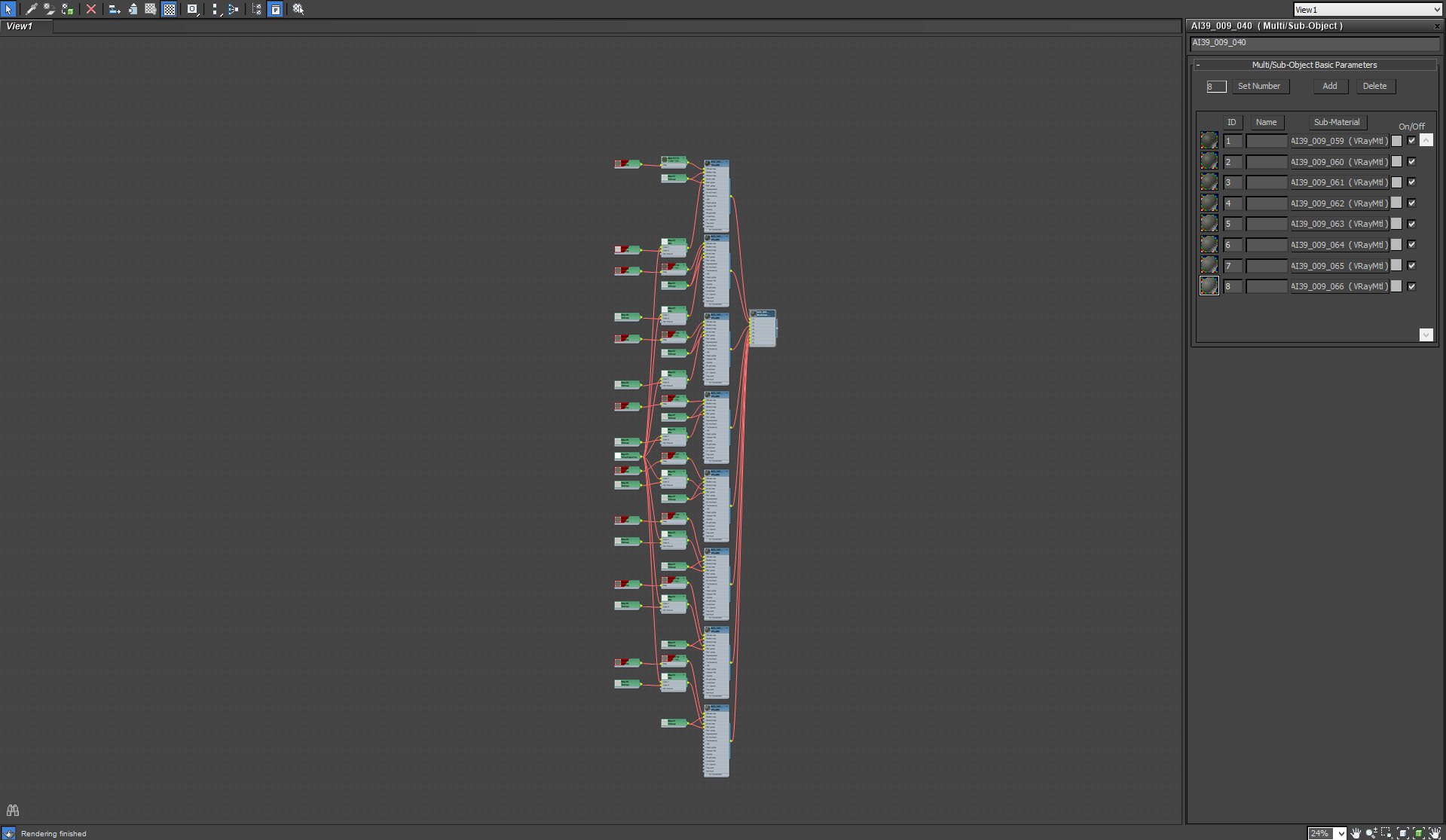
Stone wall material. Multi-Sub Vray material with 8 submaterials.
Click on image to enlarge 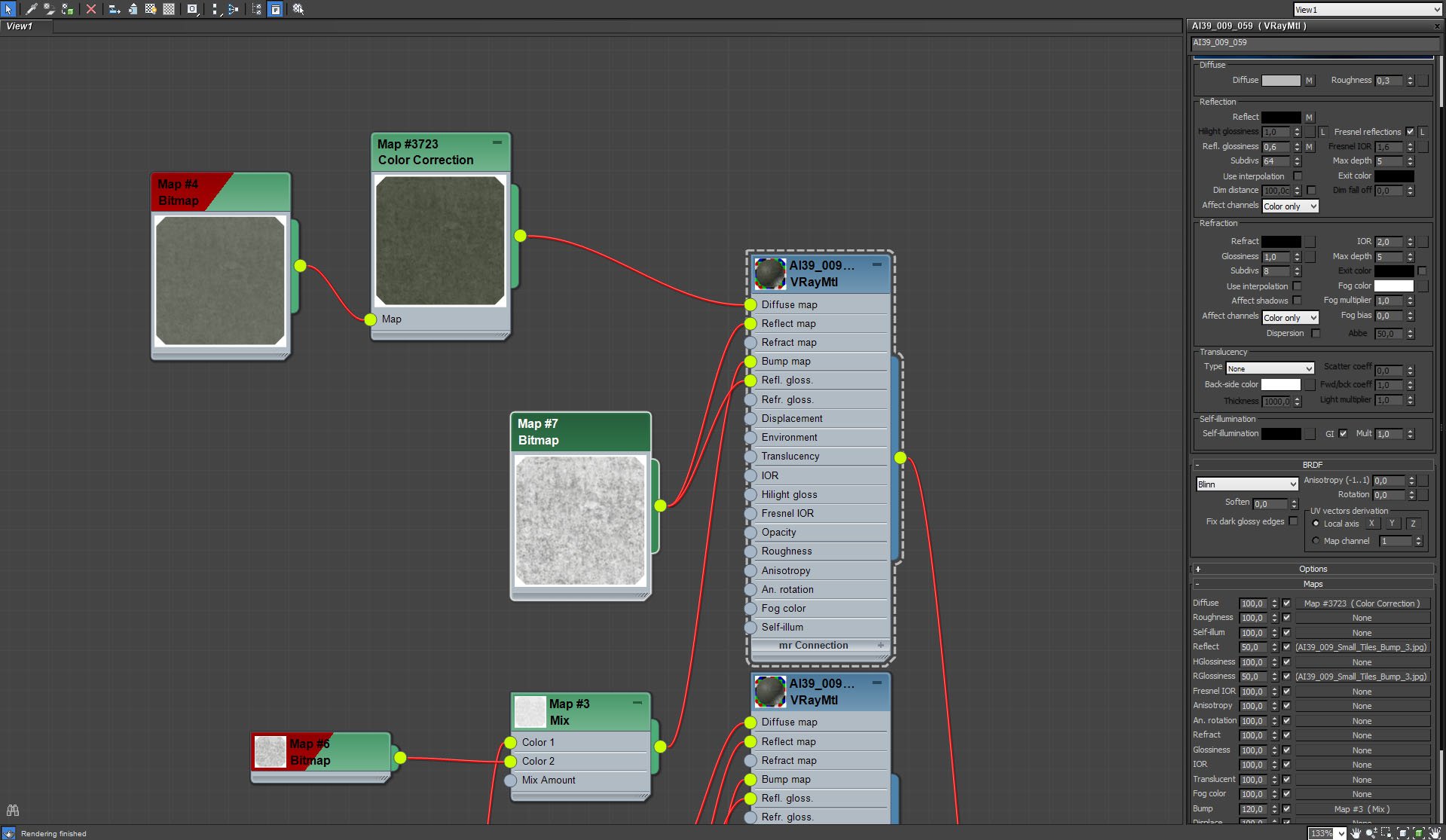
One of submaterial settings. The rest of them has different color correction settings (hue, brightness, saturation).
Click on image to enlarge 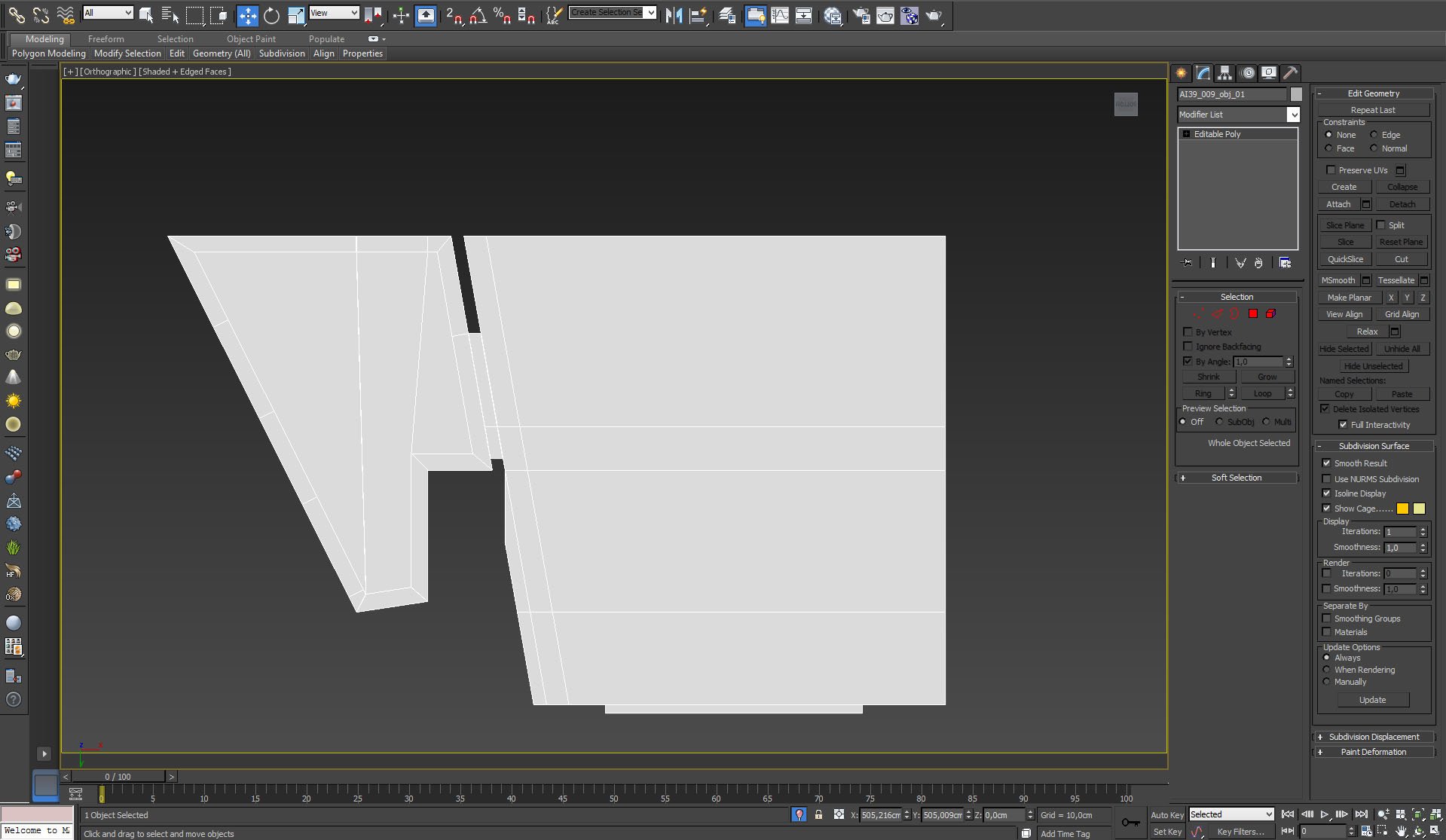
Click on image to enlarge 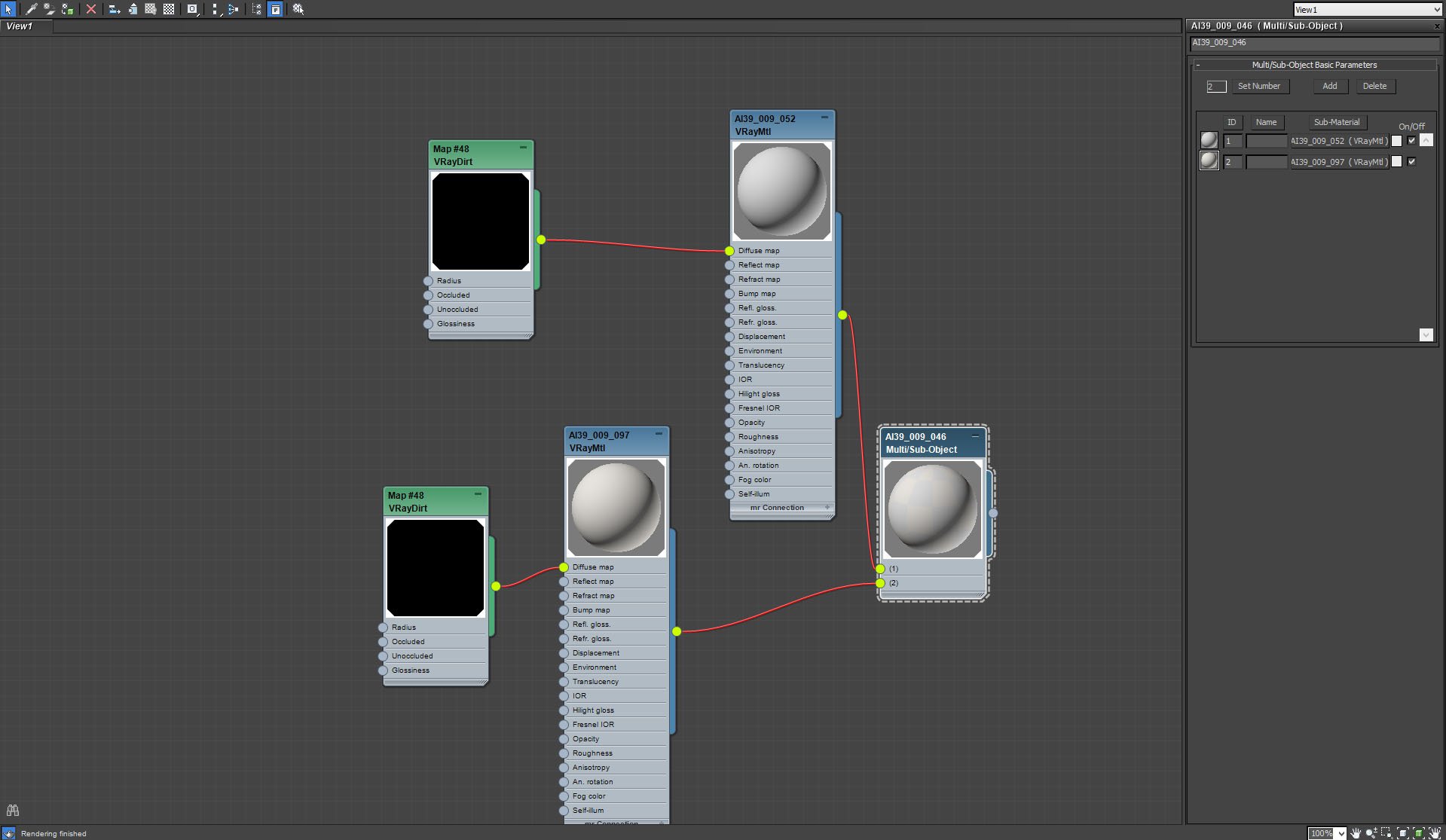
Ceiling material consists of two submaterials.
Click on image to enlarge 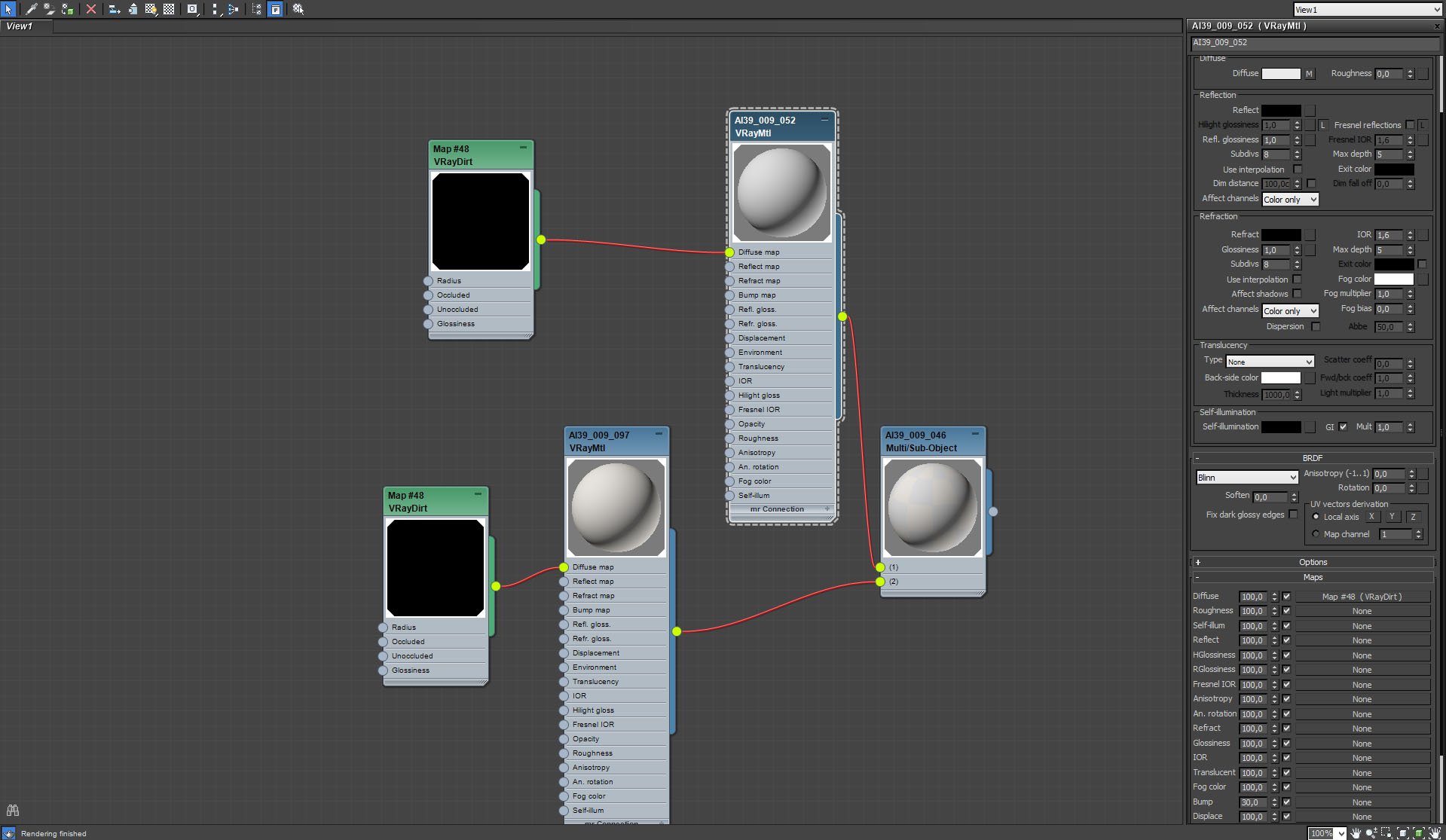
Click on image to enlarge 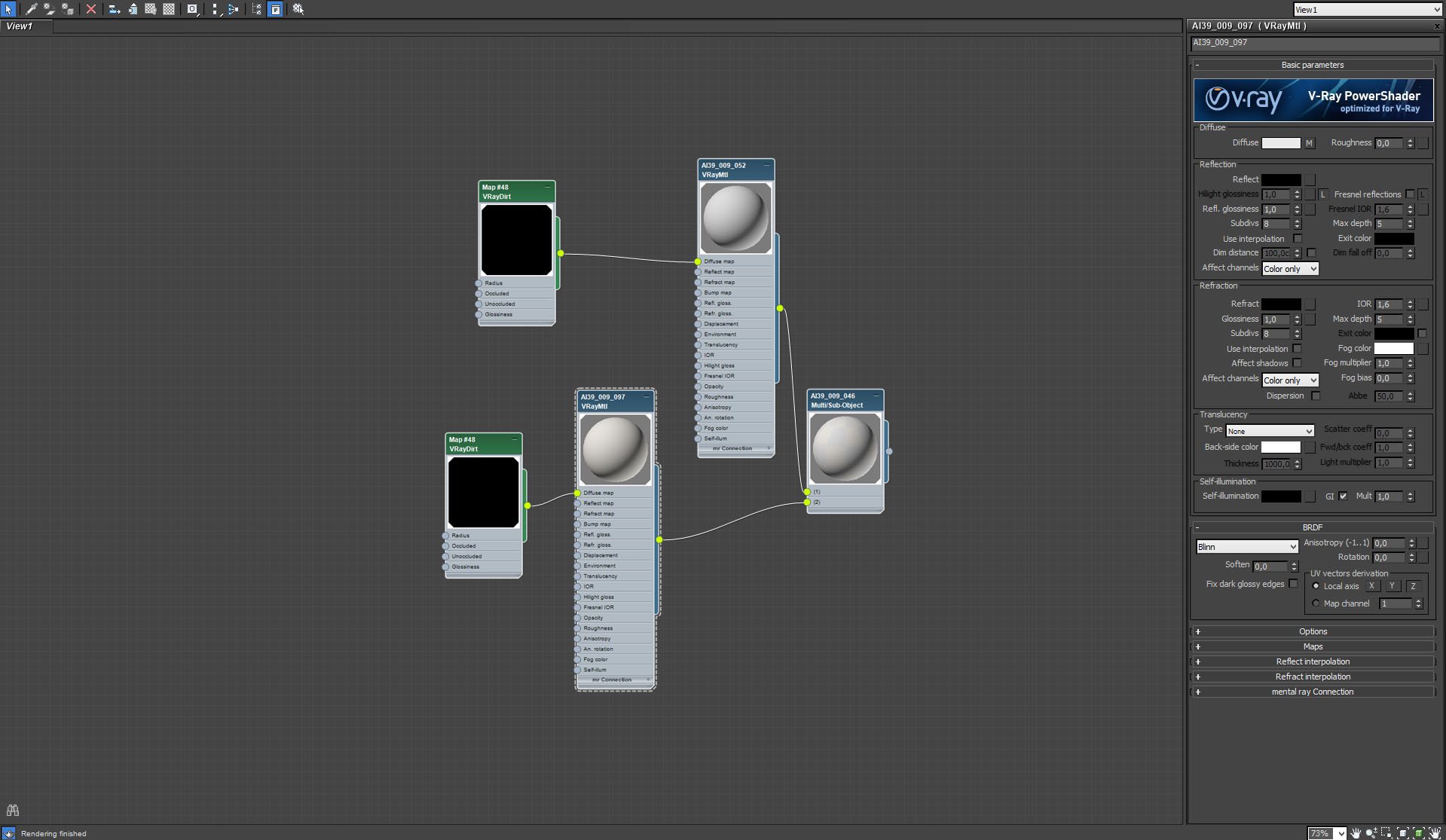
Click on image to enlarge 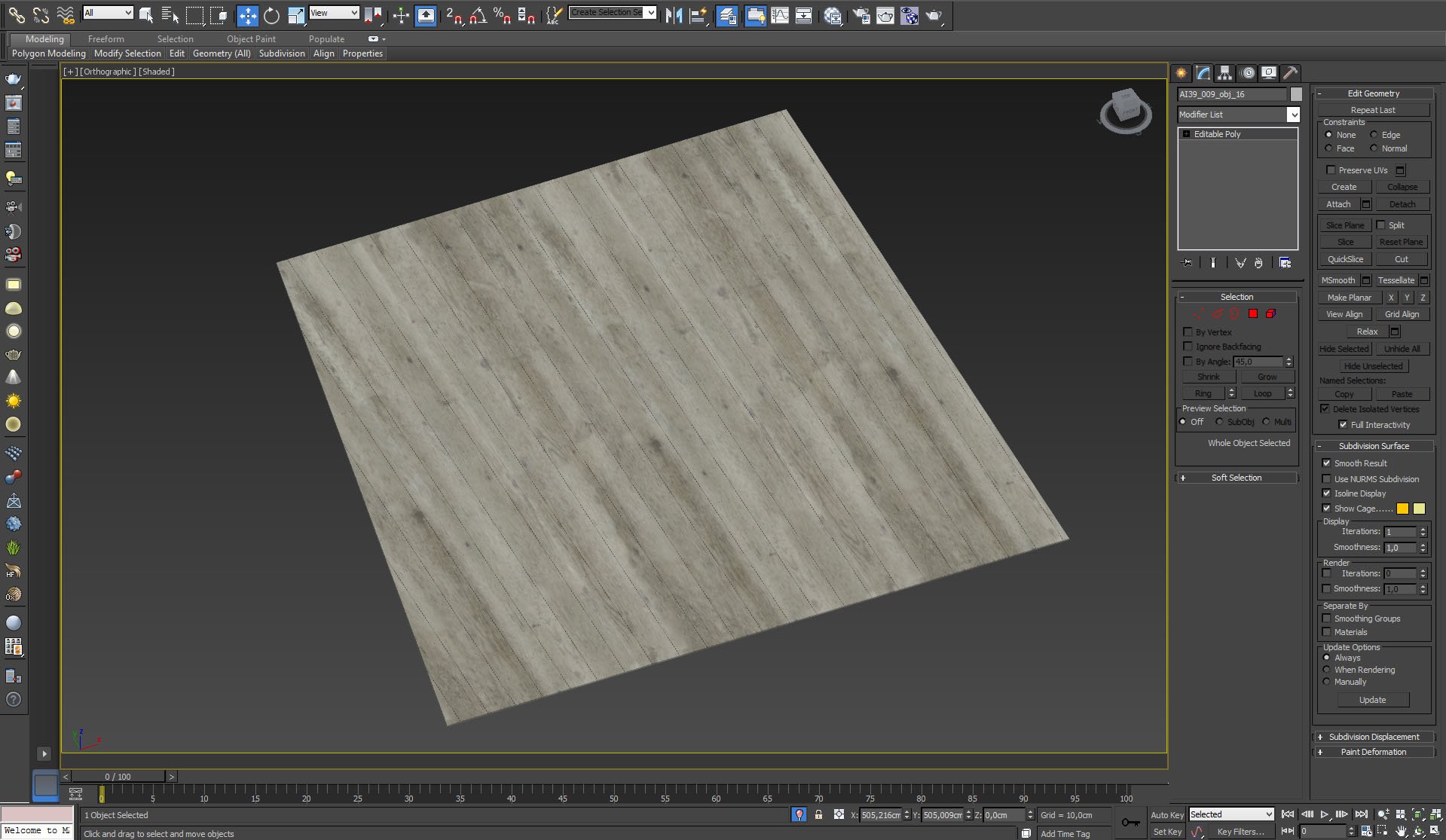
Floor plane in the bedroom.
Click on image to enlarge 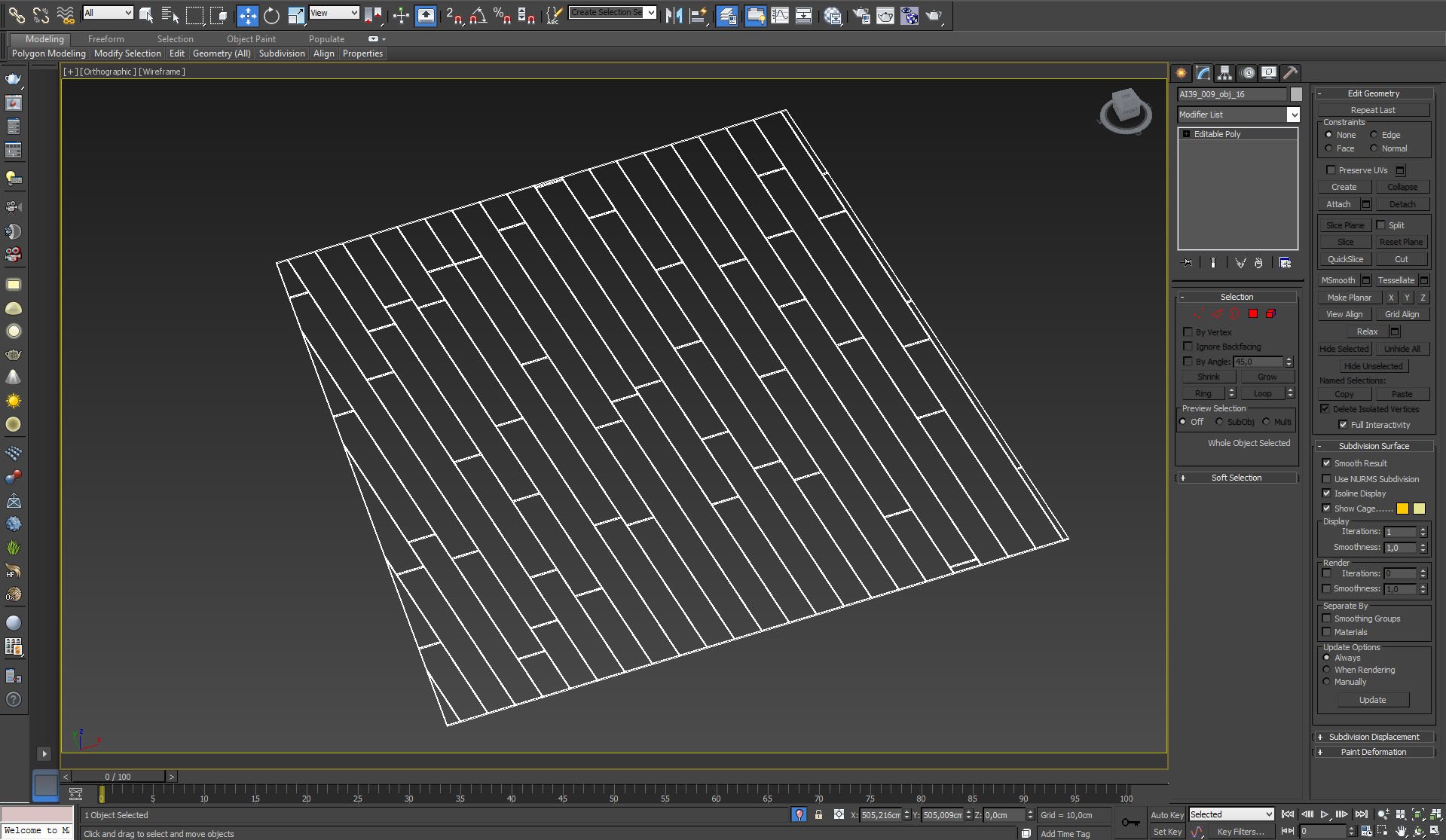
Floor plane in the bedroom - mesh.
Click on image to enlarge 
Click on image to enlarge 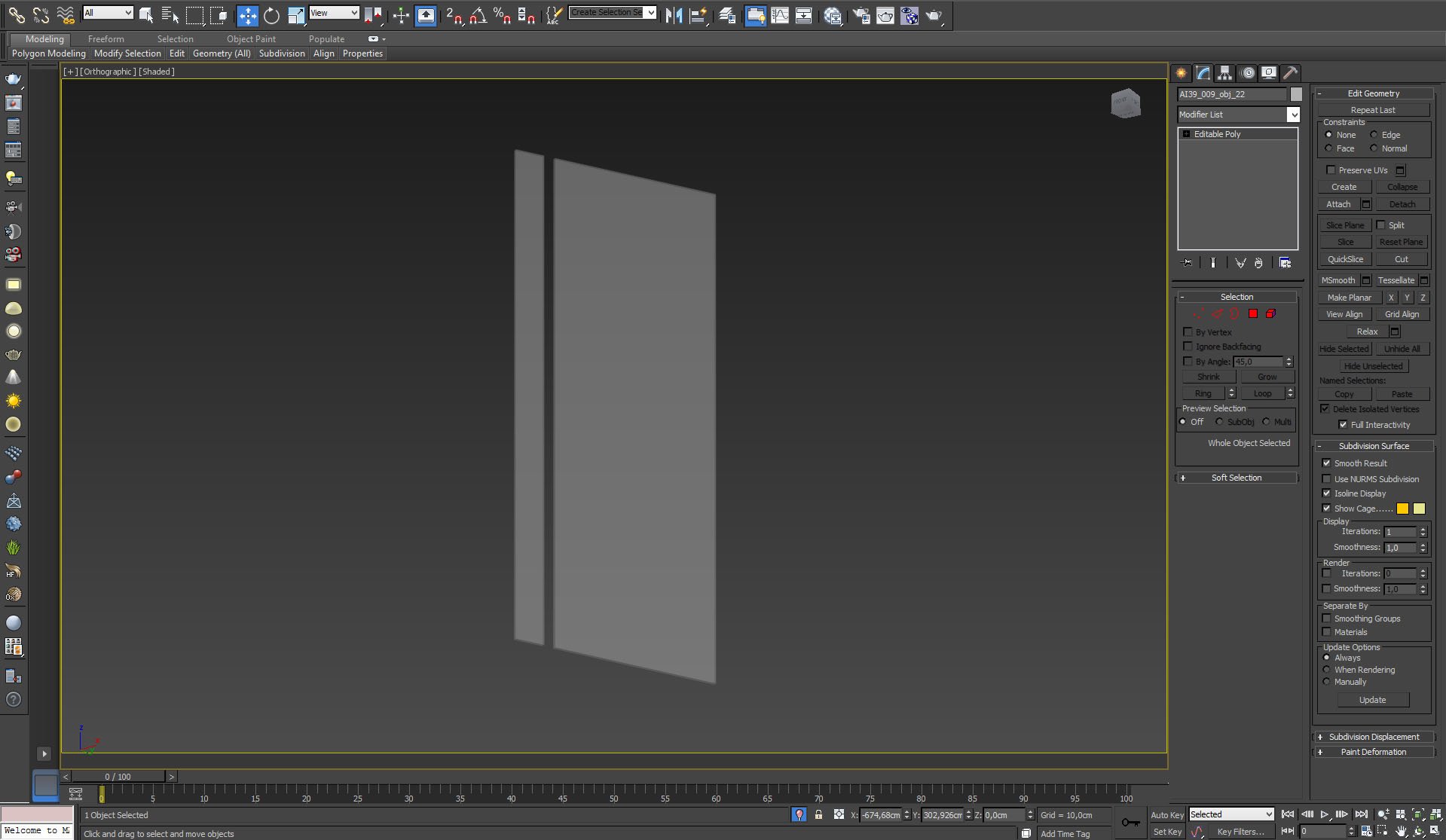
Click on image to enlarge 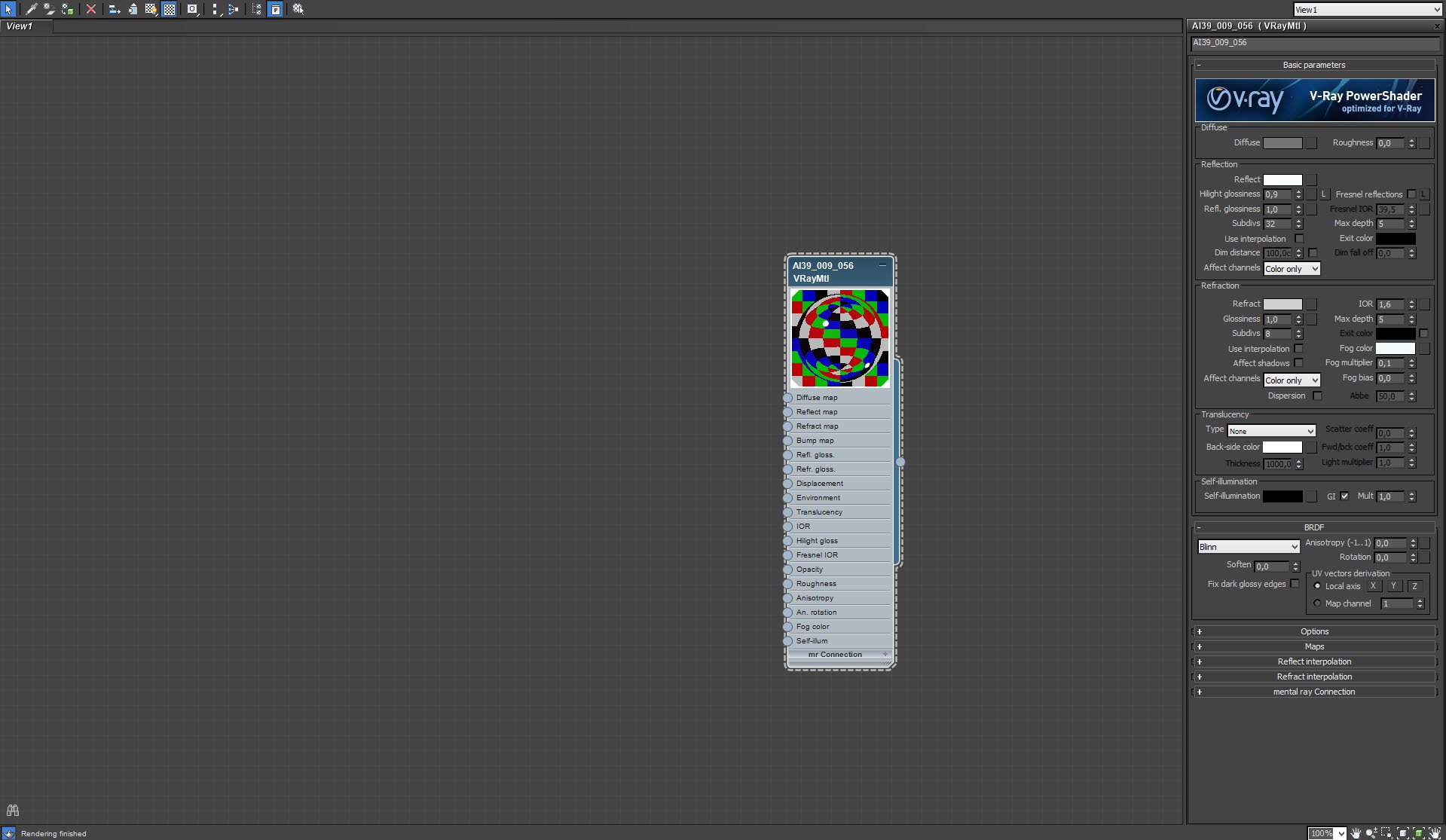
Click on image to enlarge 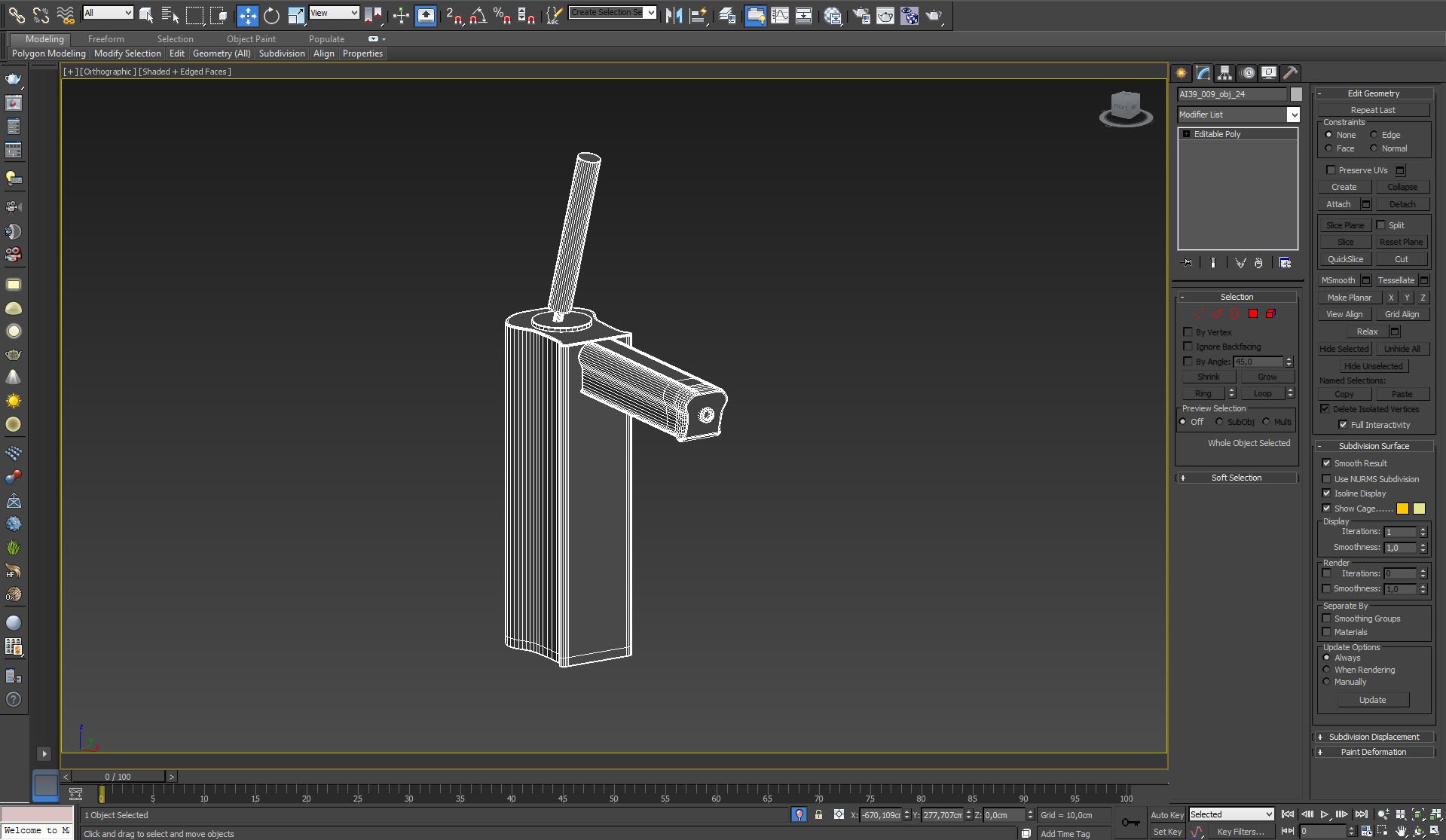
Click on image to enlarge 
Click on image to enlarge 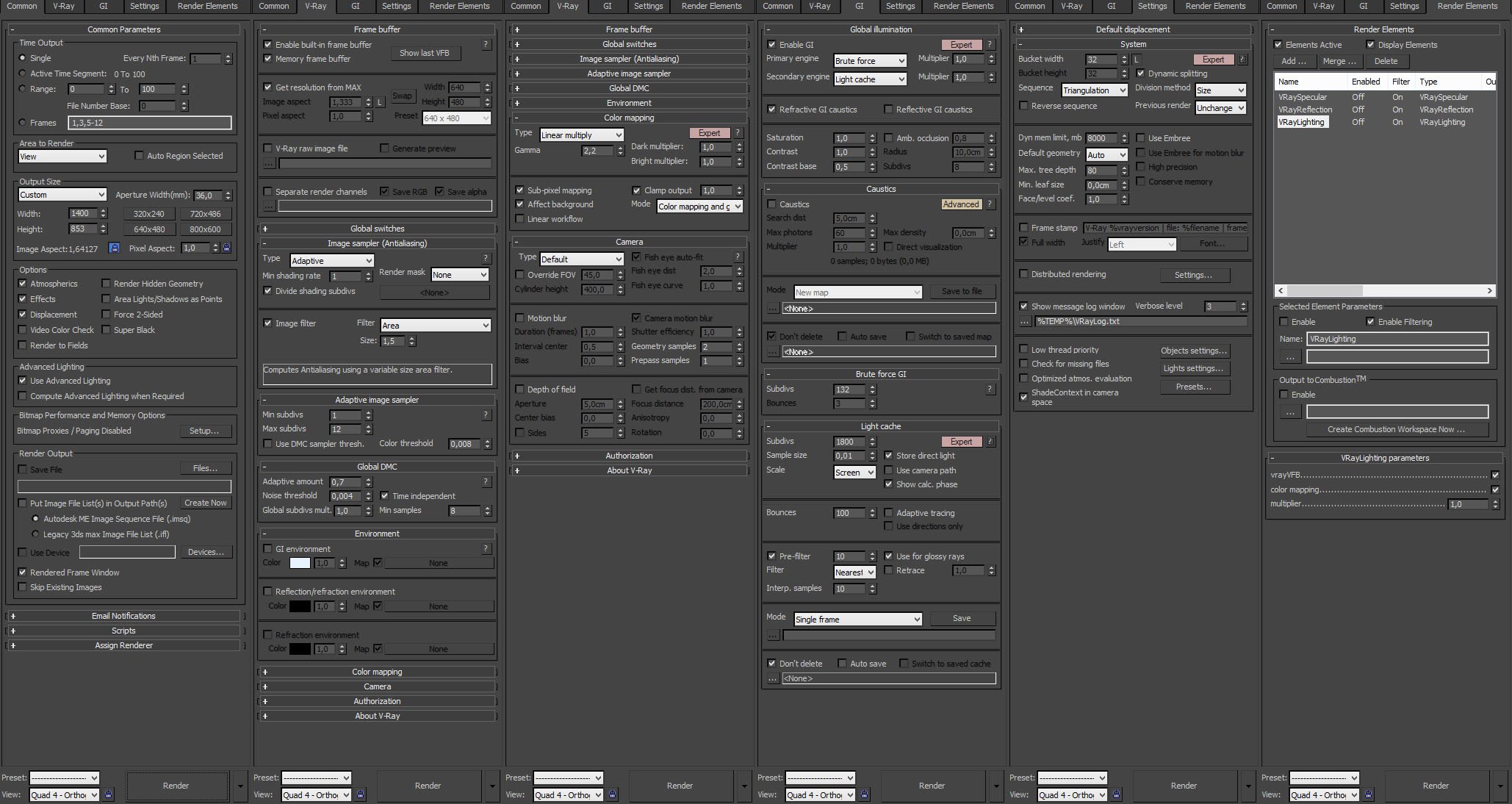
Click on image to enlarge 
Raw render lacks contrast, we need to enhance levels in Photoshop.
Click on image to enlarge 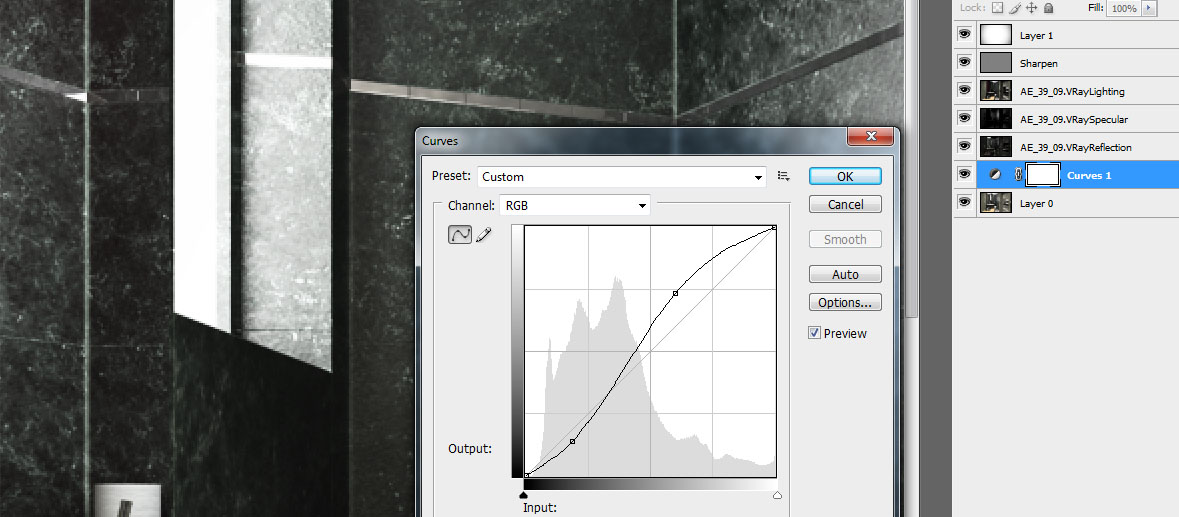
We didn't make very time-consuming post-production. The layer that affects render most is Curves layer. Kuba added VrayReflection, Specular and Lighting layers on top of it (Reflection and Specular - screen with 10% opacity, Lighting - Soft Light with 10% opacity). Then Kuba sharpened it a bit and put vignette layer on the top.
Click on image to enlarge 
Final render after post-production. Thanks for reading! :)
Customer zone
Your special offers
Your orders
Edit account
Add project
Liked projects
View your artist profile
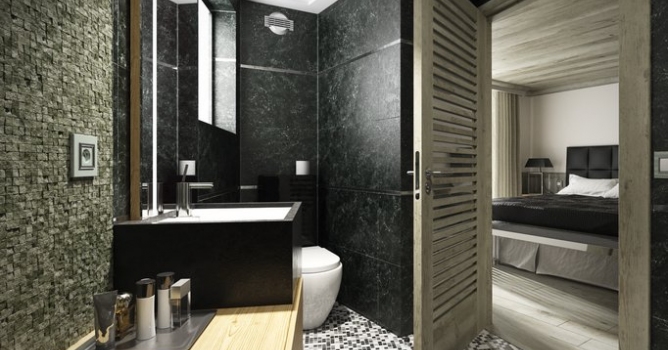












































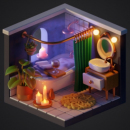












COMMENTS