I was asked to prepare a making-of tutorial which will concern my Evermotion Challenge entry Stratosphere+ and I am more than glad and humble to do so.
Editorial note: Bartosz Domiczek has won the 1st Prize in Evermotion Challenge 2013 - Future Home Design.
It may turn out to be slightly strange since two views of one structure are in ultimate contrast to one another. It can seem that I describe two totally different projects (and in some points it is totally true) but all in all, it is just one building and I would like to mention about both of my approaches because it can present more useful information.
My Evermotion Challenge entry was based on my design of buoyant tower which soars in atmosphere due to the most basic physical principles. Since this tutorial is not about the design itself, I would only redirect you to my project site if you are interested.
However, I’d like to mention in this point that I find it really important to submit good design explanations for visuals concerning conceptual subjects. I don’t buy pictures which are merely good-looking but lack of common sense. This is why I thought it would be perfect for me to ground my visuals on that above-mentioned project due to the complicity of the research which preceded it and, therefore, level of details I could afford for without making up any fantastic stories (do not misunderstand me: I like fantastic stories but all these fantastic stories that can really come true in reality are what I truly love).
Ok, here we are. This is what springs from the research and some conclusions:
The designed buoyant tower is 13,5 km high, heterogeneous structure. It seems impossible to catch it in one frame.
- The site is located in Tromso, Norway. It was chosen due to the buoyancy geography diagram (juxtaposition of altitude, average annual temperature, humidity and they oscillations). Some similar solutions could be introduced for instance in some remote, desert area (methane inflated elements, collecting water from higher parts of troposphere, producing electricity due to the osmotic power etc.) or in huge metro area (commercial reasons, purification of air acidity, spaceshaft) etc.). Nonetheless, it is Tromso. It may seem not so attractive in first contact to prepare a spectacular visual for this site but we can try to play with this.
- The structure consists of 6 elements: vertical communication as well as ground, living, buoyant, climatic and energy sub-structure. Each one seems to be interesting but I couldn’t choose all for my competition entry.
I decided to hit into a contrast between dull, overcast weather of ground level and serene, vast, deep-blue ambience of upper sub-structures. I gathered some references of arctic landscapes and started shaping it up.
Click on image to enlarge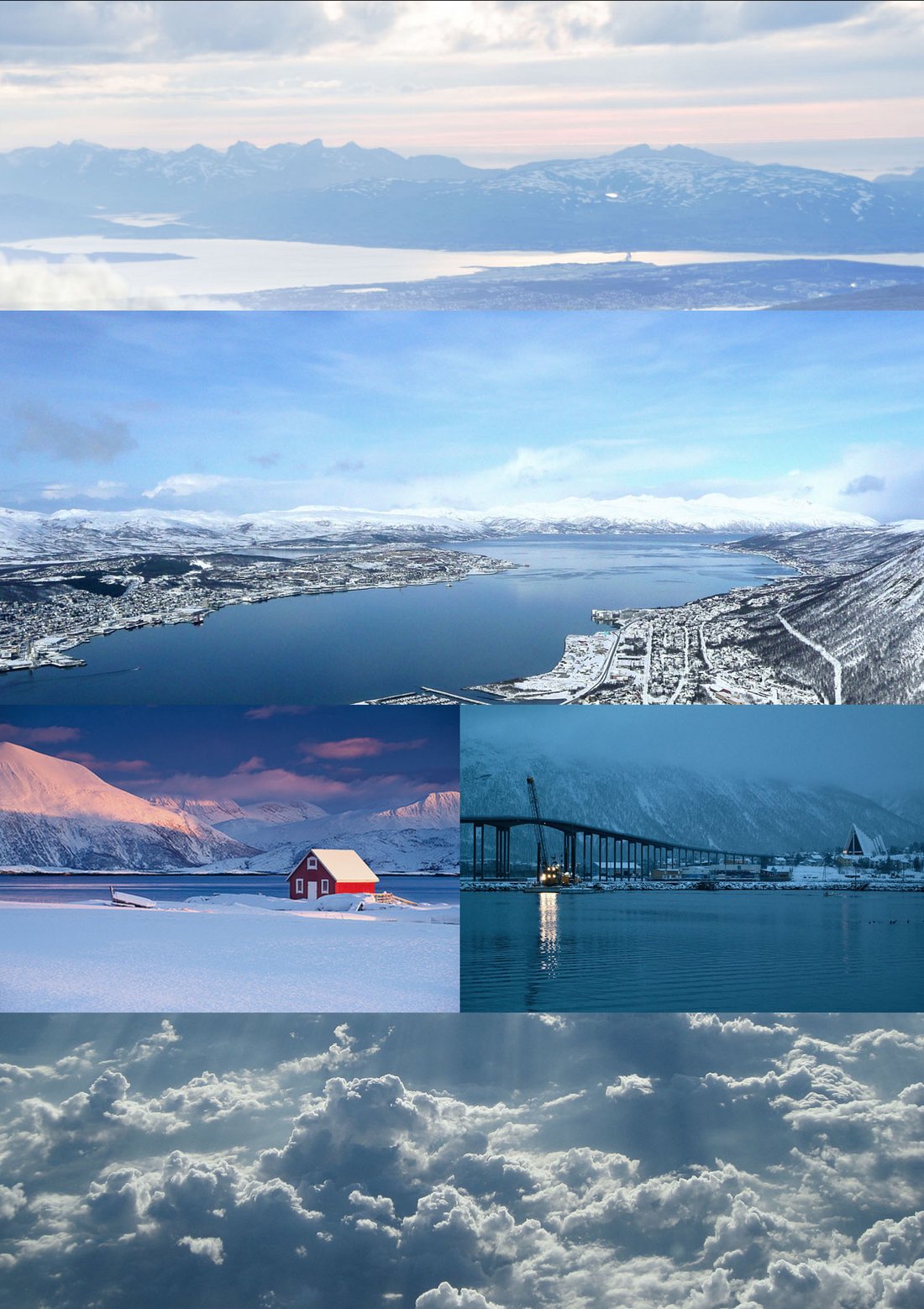
Reference images
Modeling
There is much more modelling that can be seen in the pictures. I wanted 3d models for presentation of the entire structure so I had started from the whole I ended up among details. Everything is quite simple and it is 95% box modelling.
At first, I shaped the centre of Tromso. It was mainly to give buildings their volumes and roof shapes. I used the terrain from Google Earth and placed the buildings with huge help of reference plan, photos and Google Maps street view.
Click on image to enlarge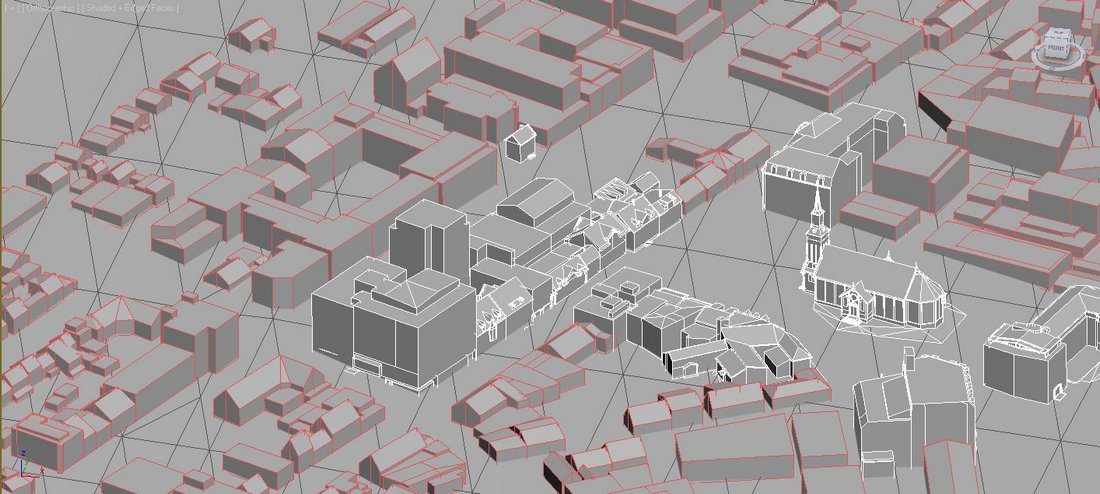
Tromso modeling
Afterwards, I gave a bit of detail for the area near my site of choice (I also shaped the buildings which are to be removed so as to present the entire process in one of diagrams).
Click on image to enlarge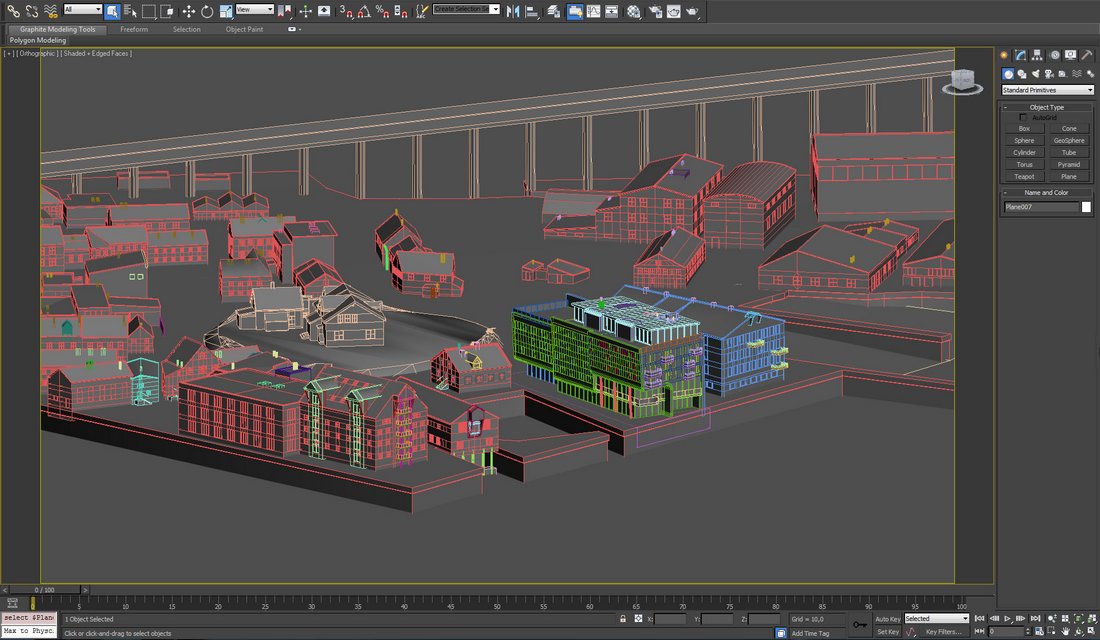
Adding details
Then, I created the ground building. I had imported some .dwg plans from AutoCad and simply built the model up on them.
Click on image to enlarge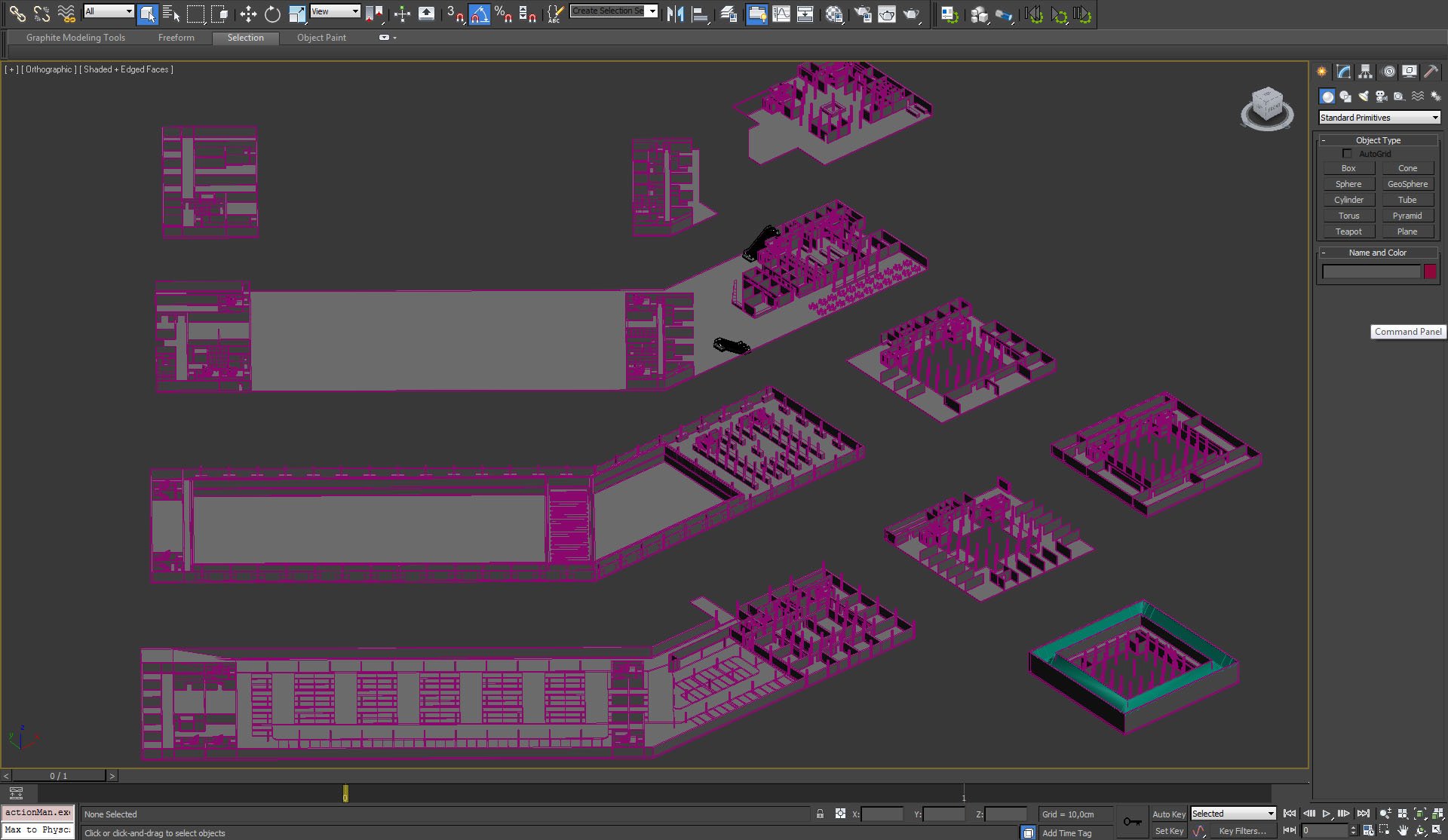
Modeling
As for the roofing, I shaped several geometries of buoyant gas inflated ETFE pillows and arranged them as vray proxies. They are made of four deformed planes inside a frame and a reinforcing mesh is created with a lattice modifier.
Click on image to enlarge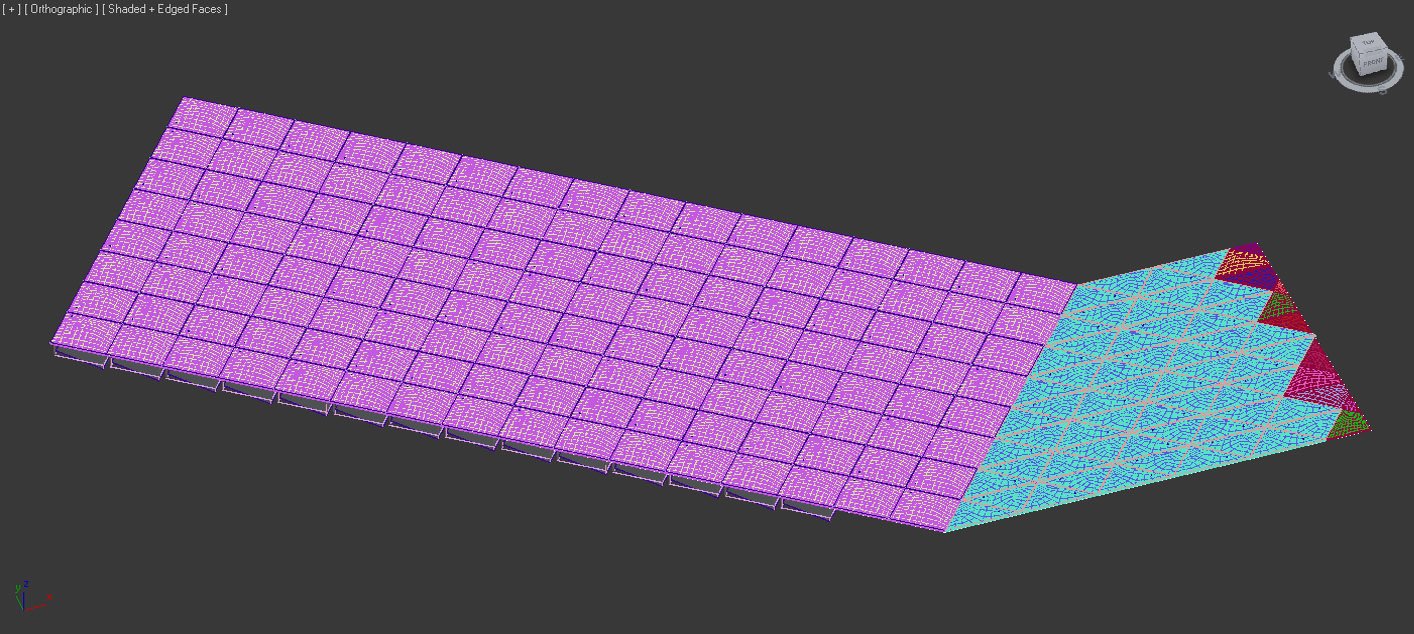
The roofing
Main buoyant elements are made in similar way. They consist of two-layer spheres with adjacent polyamides ropes (sweep modifier with offset) in PTFE tubes (shell modifier). Two spheres are connected by PTFE joints (arrayed with multiscatter).
Click on image to enlarge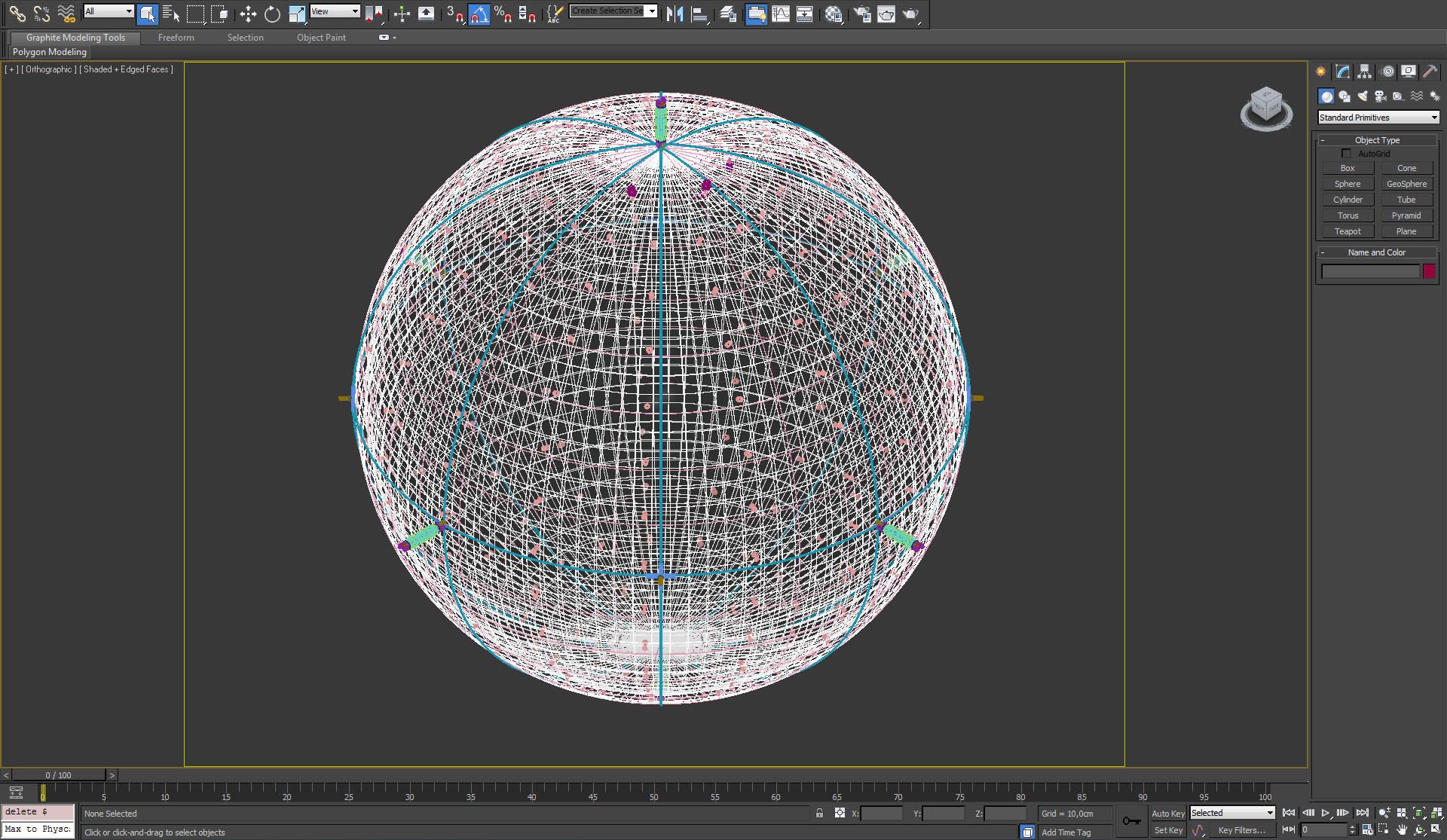
Sphere with ropes
Living modules are quite simple boxes with furnishing and utility segments.
Click on image to enlarge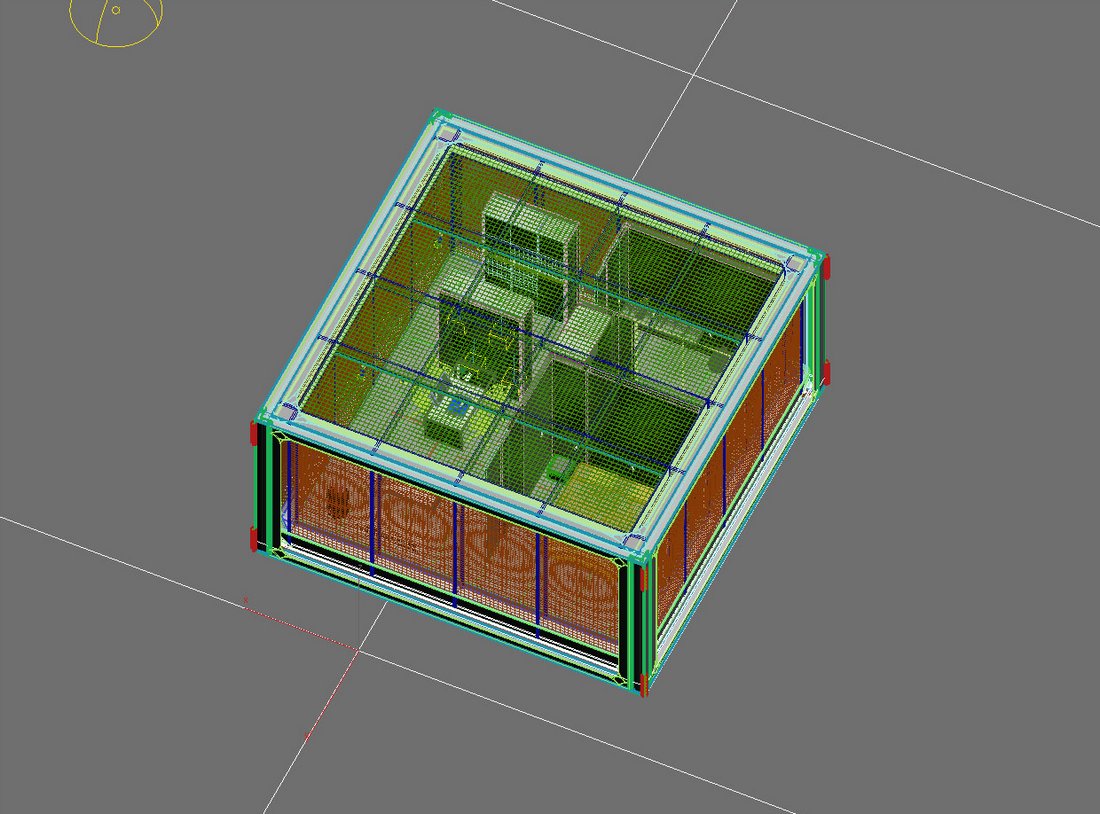
A module
Click on image to enlarge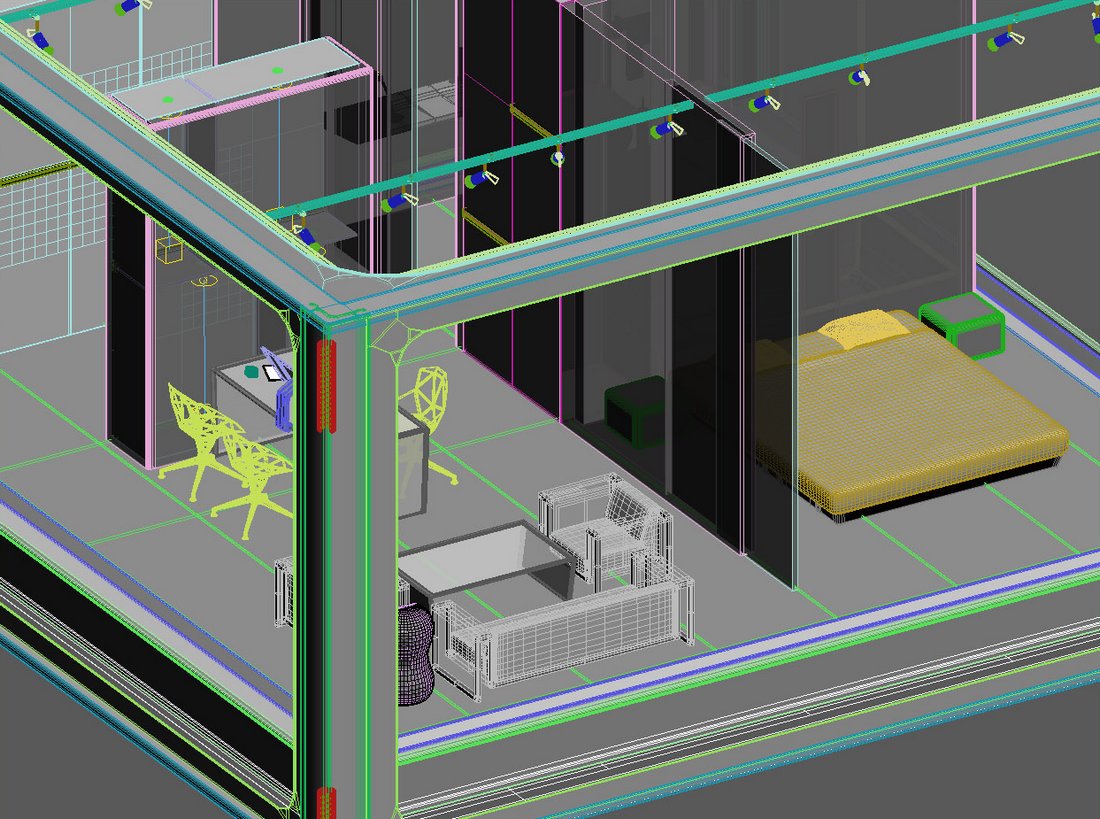
A module close-up
I prepared several types of private (hotel rooms) and public (mostly spa&wellness as well as restaurant) modules and buoyant elevators. Inflatable containers above them were made by U-loft NURBS surface.
Click on image to enlarge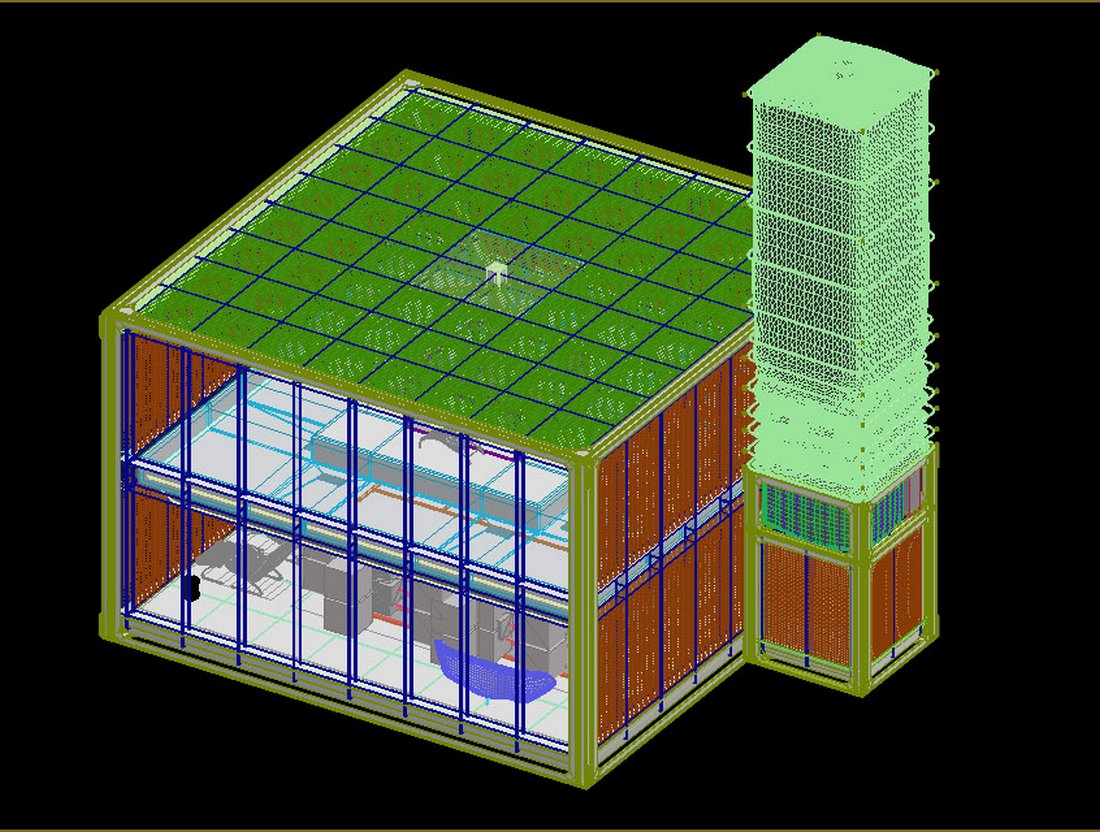
One of modules
And here we are with modeling the structure. I won’t describe the elements which are not visible in the pictures but the methods are as simple as above mentioned.
Composition
Composition was probably the most awkward element of the project. As I wrote before: I was unable to fit everything I wanted into one frame. However, I certainly wanted to fit as much as I could. Thus, I decided to distort the perspective manually and create something similar to a fish-eye quarter (ie. straight down part of the image creates verticality and gives an insight into living structures and slightly curved upper part shows higher buoyant elements and gives an impression of space). To fill that guidelines with proper structures I rendered living modules and distorted them slightly using warp in Photoshop.
Click on image to enlarge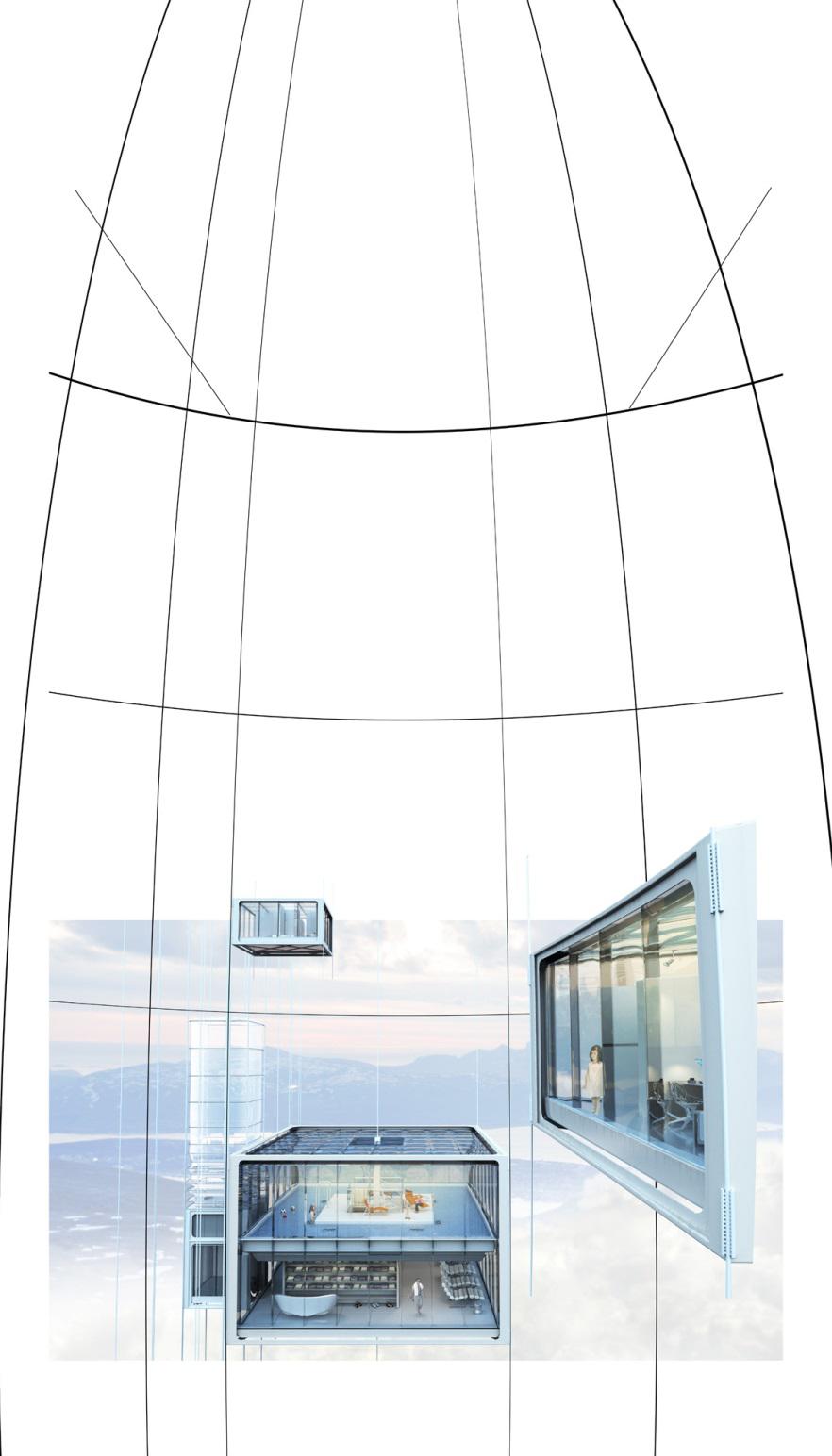
Scene composition
Then, I prepared buoyant block with buoyant elements arrayed in form of proxies. I rendered it in wider perspective.
Click on image to enlarge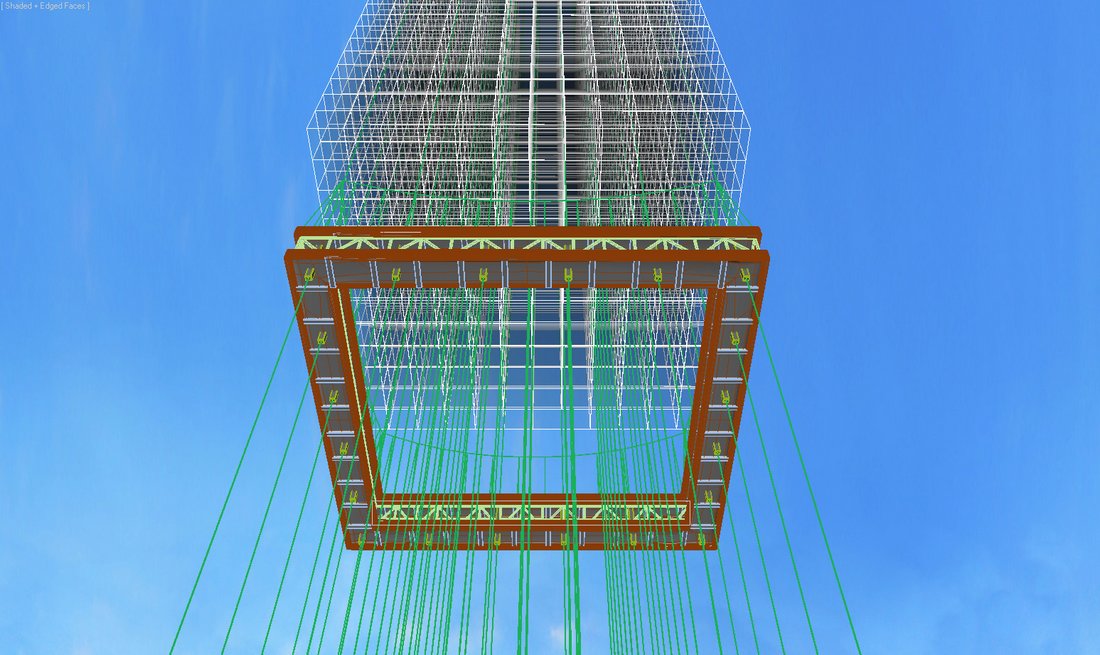
Perspective
I matte painted the background to match it with the rest of elements.
Click on image to enlarge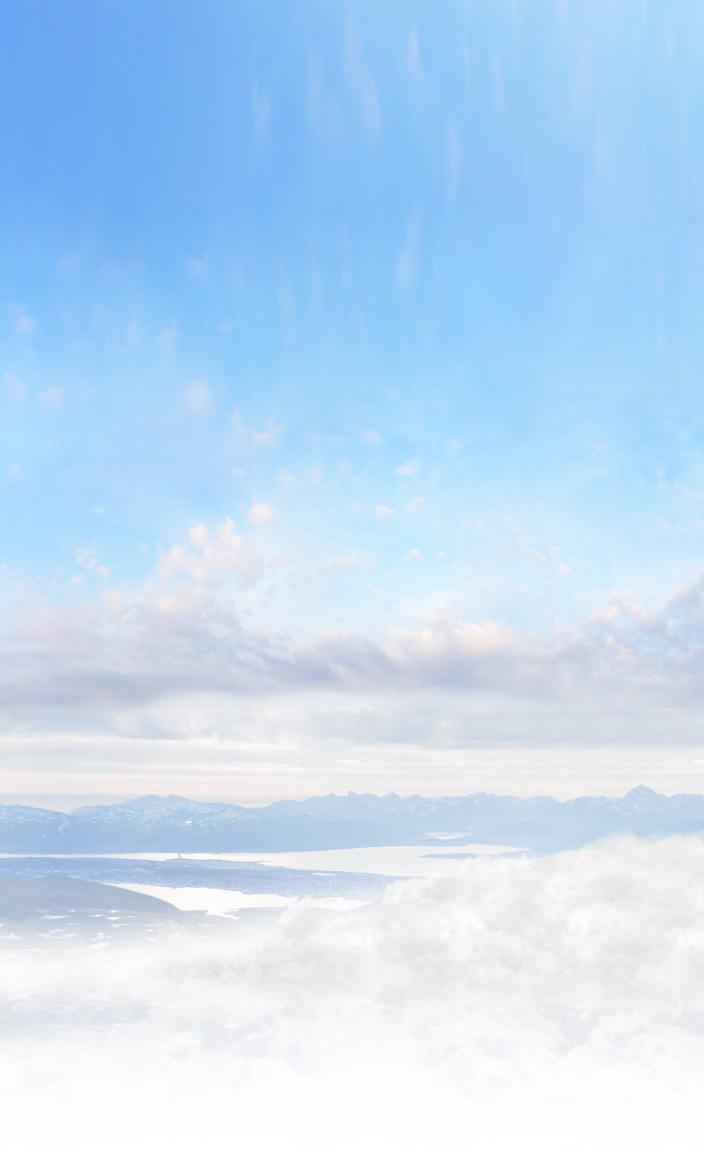
Matte painting
And filled it with all the prerendered elements, which I will describe in postproduction point.
As for the ground level visualization, the composition was much more traditional. Down 1/3 of the image was to be dedicated to cold, dark water while the upper 2/3 was to present the building itself and further elements in the background. The frame is closed by concrete pillars of Tromsobrua from the right side.
I wanted to give some more action to the down part so as to make it equally absorbing as the building part (and thus get some kind of visual harmony). I decided to place a motorboat there and sculpt the water plane (push/pull) in accordance to its sham movement.
Click on image to enlarge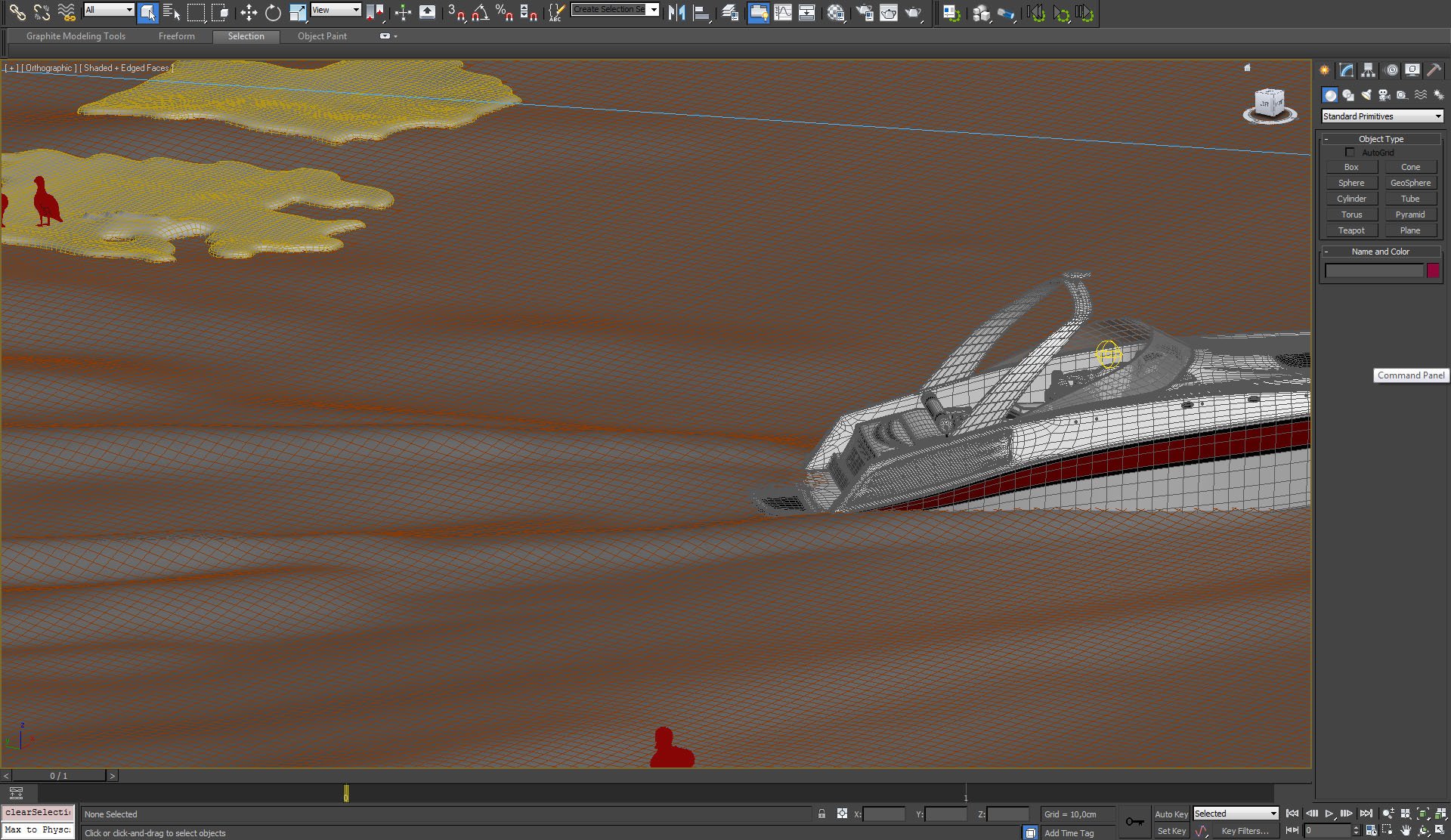
Motorboat
Then I chose some fragments of the water boarding with obstacles and shelled them so as to create some snowbanks. I smoothed the mesh and applied some noise modifier to them. The next point was adding some Evermotion birds and scattering some leaves onto the surface via multiscatter.
Click on image to enlarge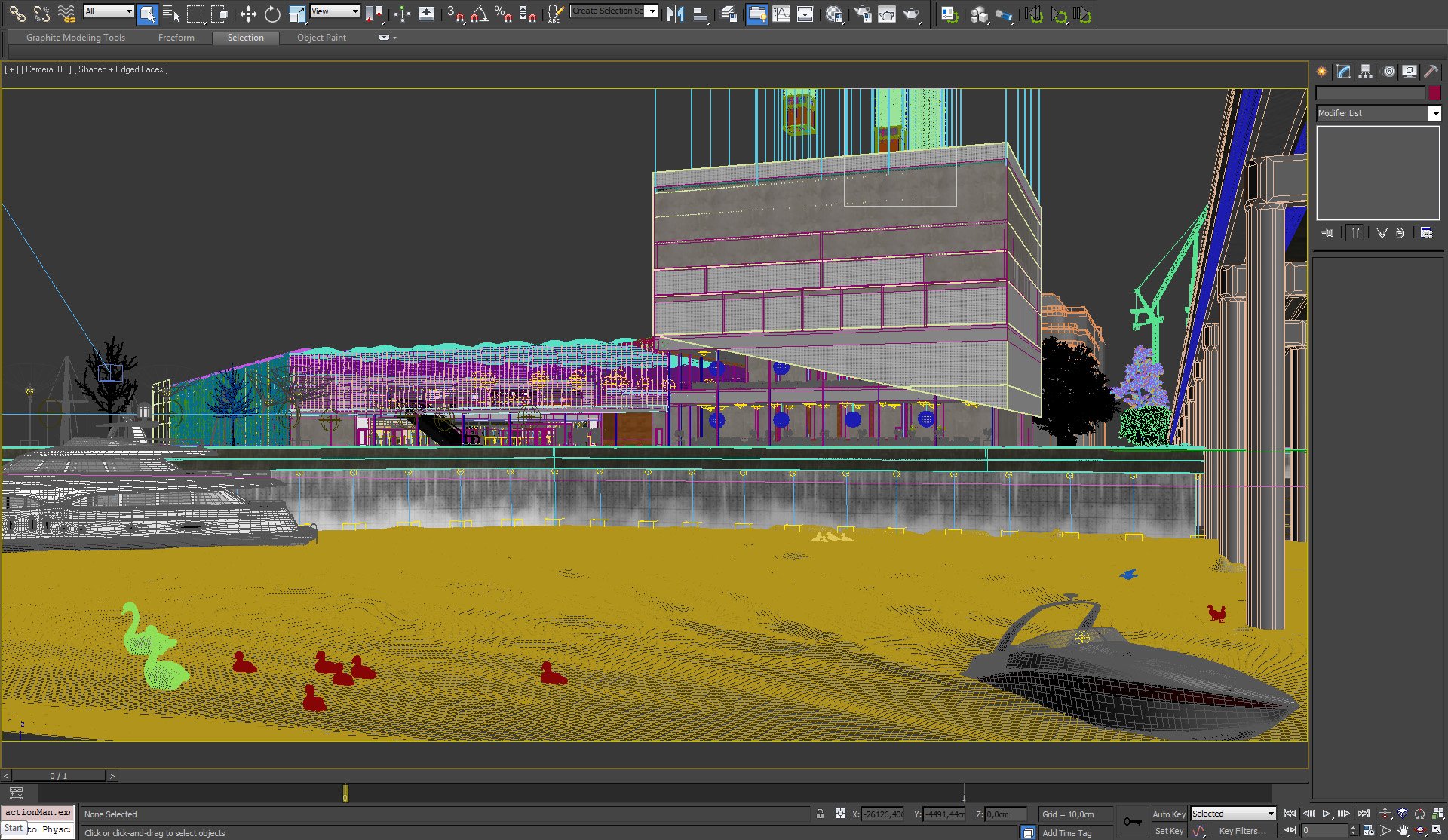
Birds, leaves and obstacles
Materials
Materials used in scenes are really simple ones. In the first one I had to focus on plastics, which turned out to be more difficult, while in the second I could choose from the range of rather monolithic materials.
I wanted my ETFE envelopes to be quite transparent with light turning on wrinkles and with higher viewing angles. Instead of doing this from scratch, I took some old velvet material and kept on adjusting it until I received desired results.
Click on image to enlarge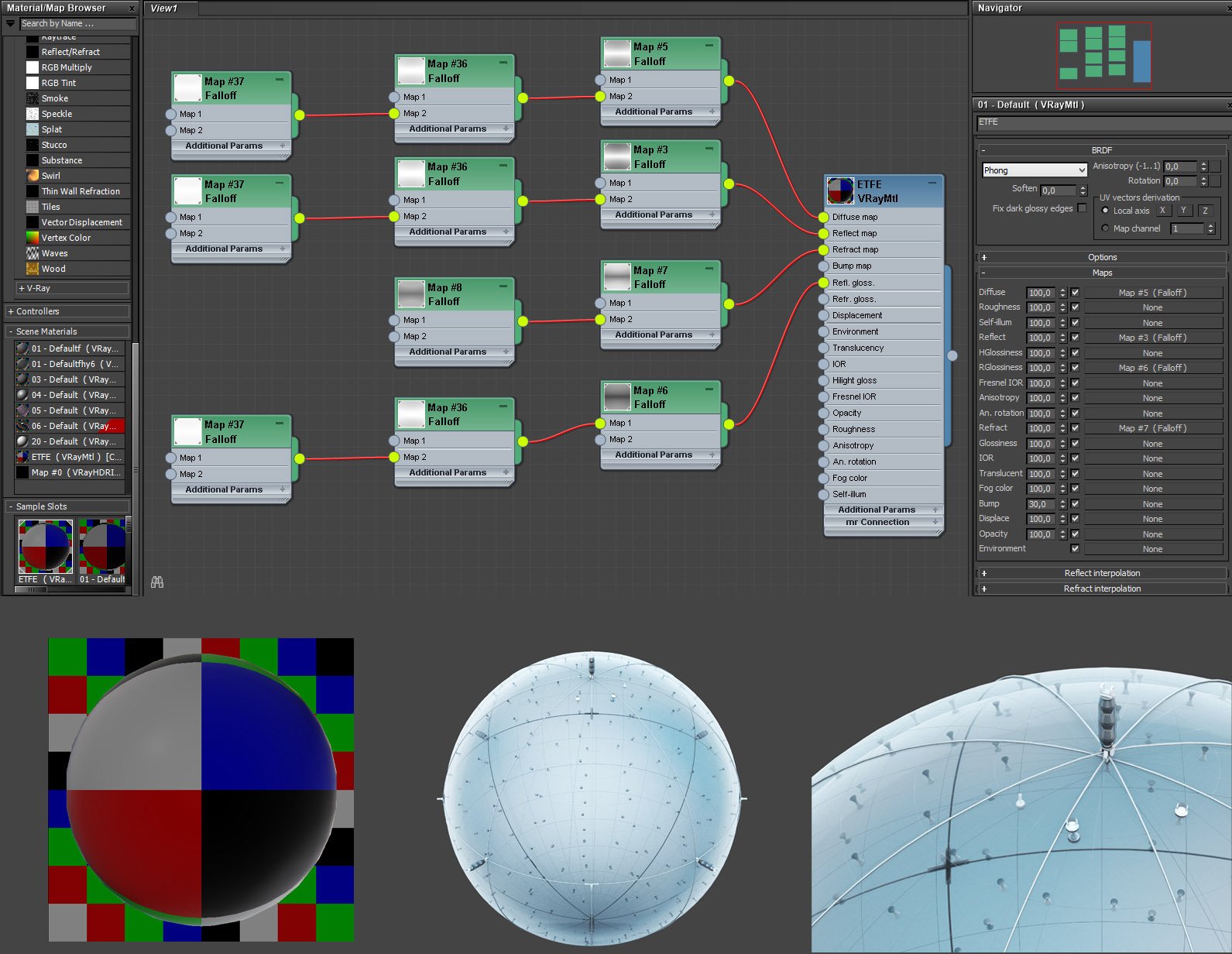
Material
As I mentioned, the rest of materials was quite typical. I used two versions of concrete for bridge pillars; blended according to the water level.
Click on image to enlarge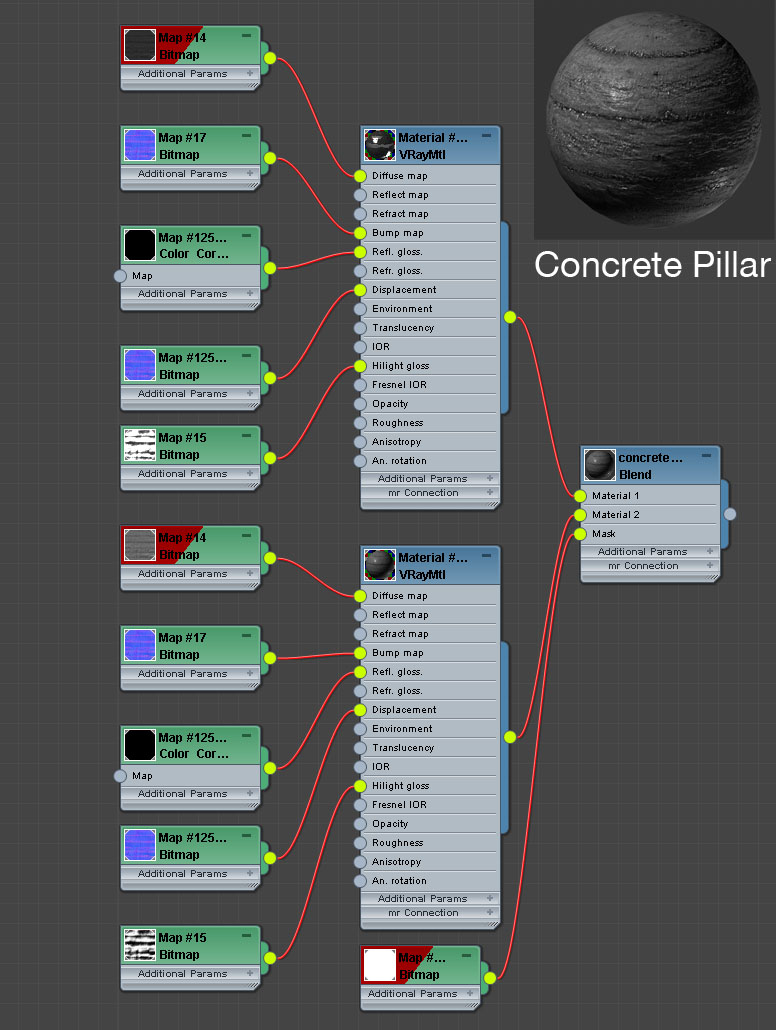
Concrete pillar
Click on image to enlarge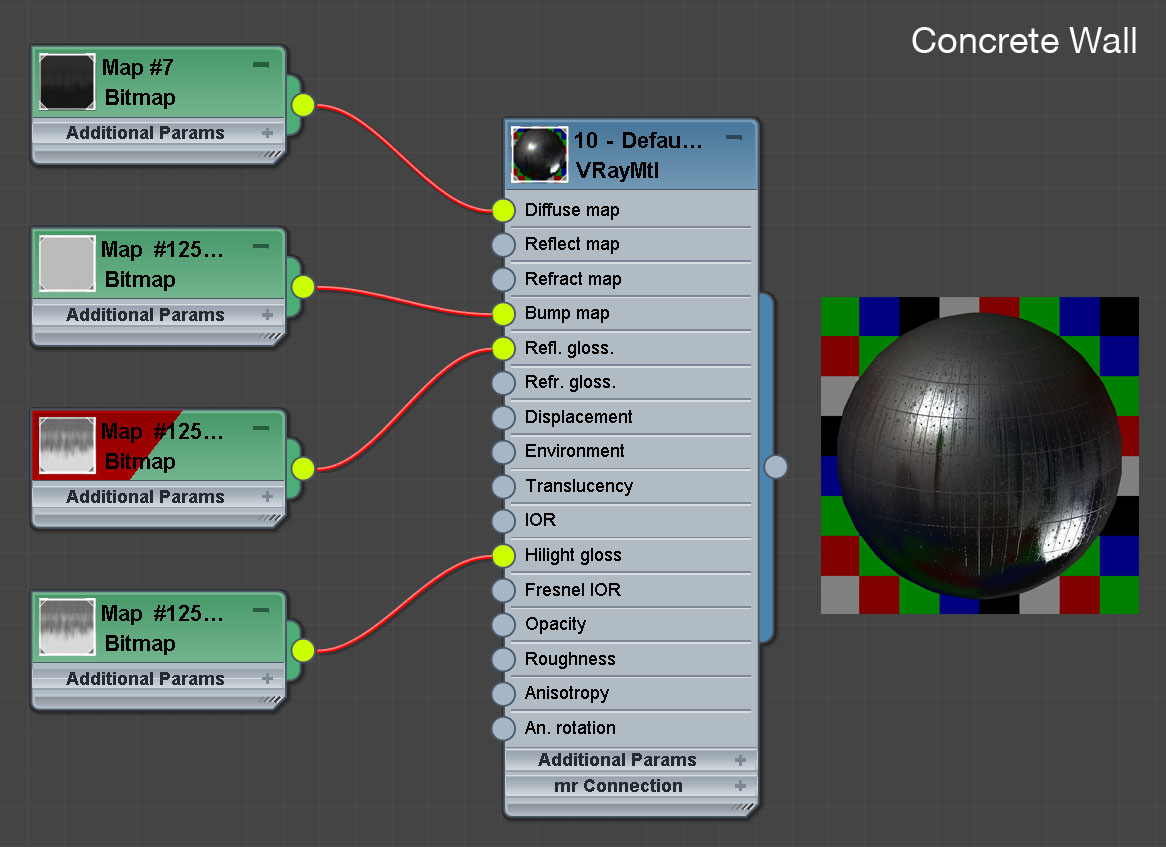
Concrete wall
Click on image to enlarge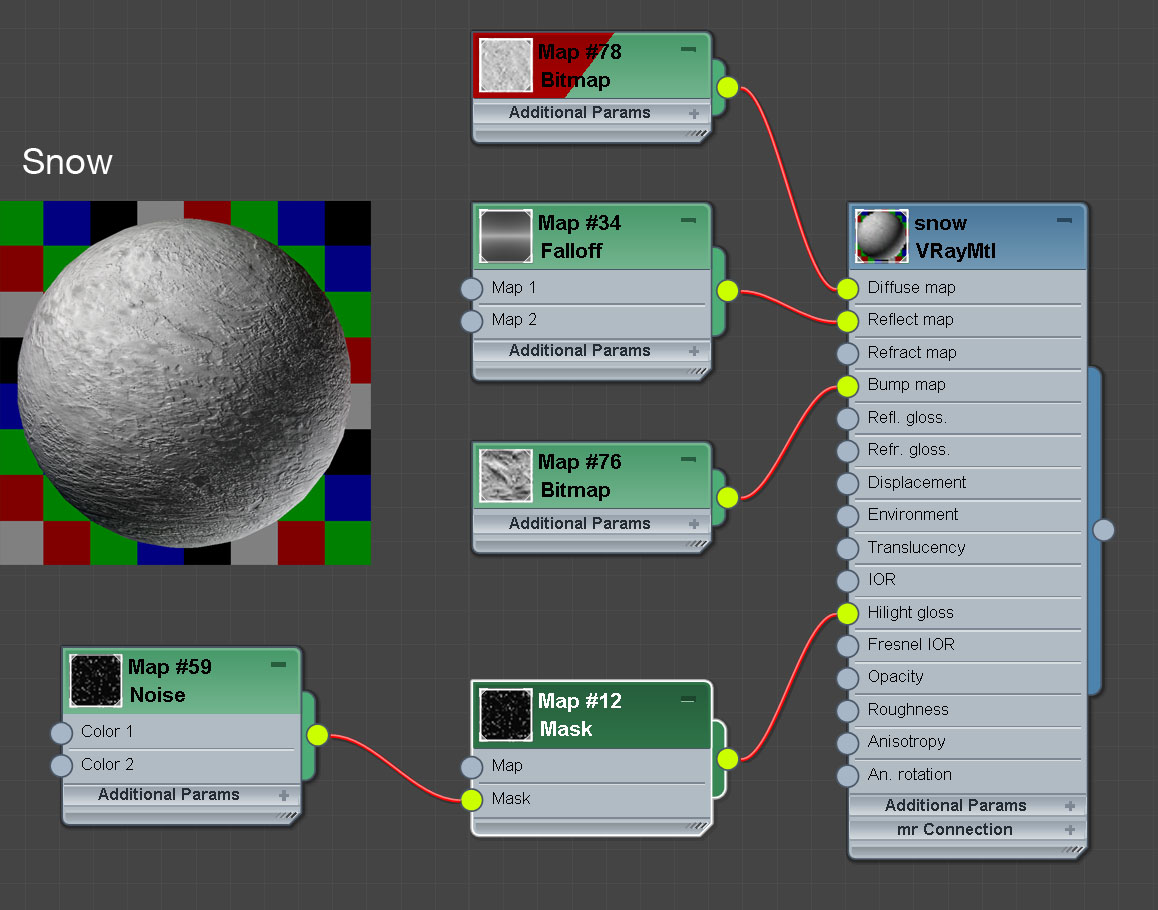
Snow
Click on image to enlarge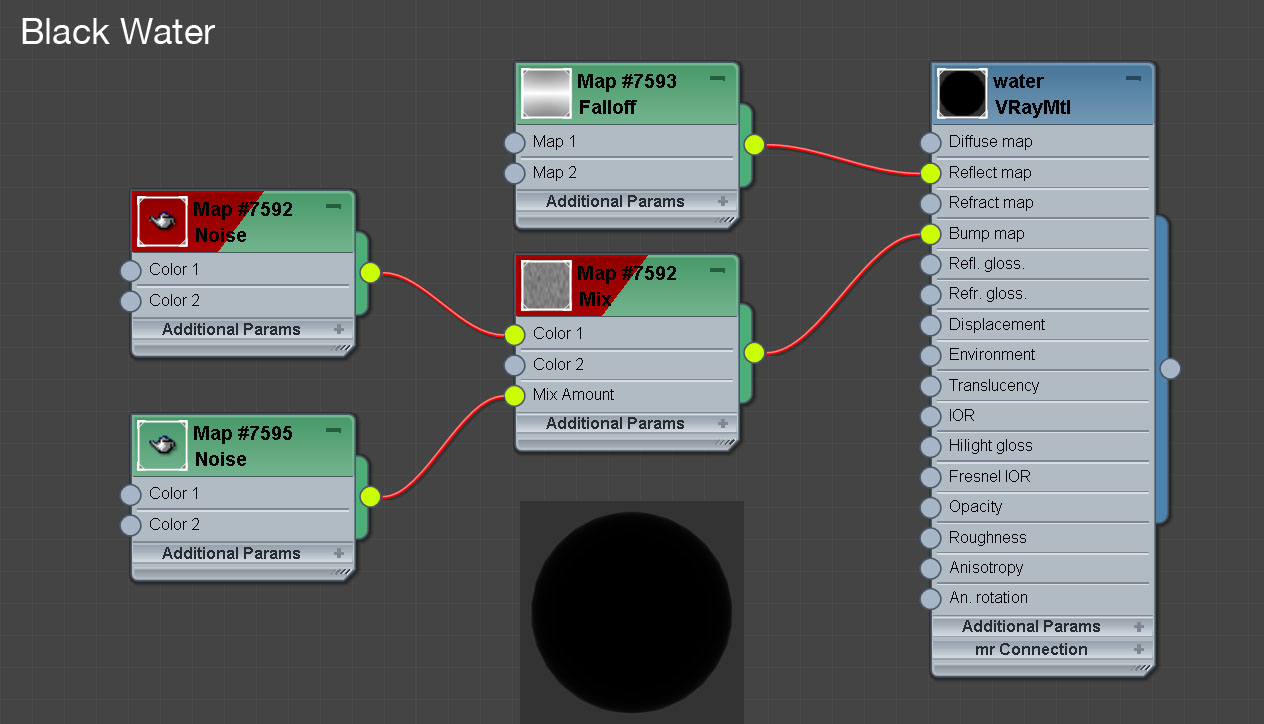
Black water
Most of the materials is quite inelegant and could be easily simplified but I often get disorganized during my work. Alas.
I created foam on the water with help of another render pass. Firstly, I downloaded some simple water texture from CGTextures and played with levels/curves in PS to get some decent black & white foam projection. Then, I applied it to the water via vraylight material slot (with all other elements blackened out) and thus received the foam mask I could later apply during postproduction.
Click on image to enlarge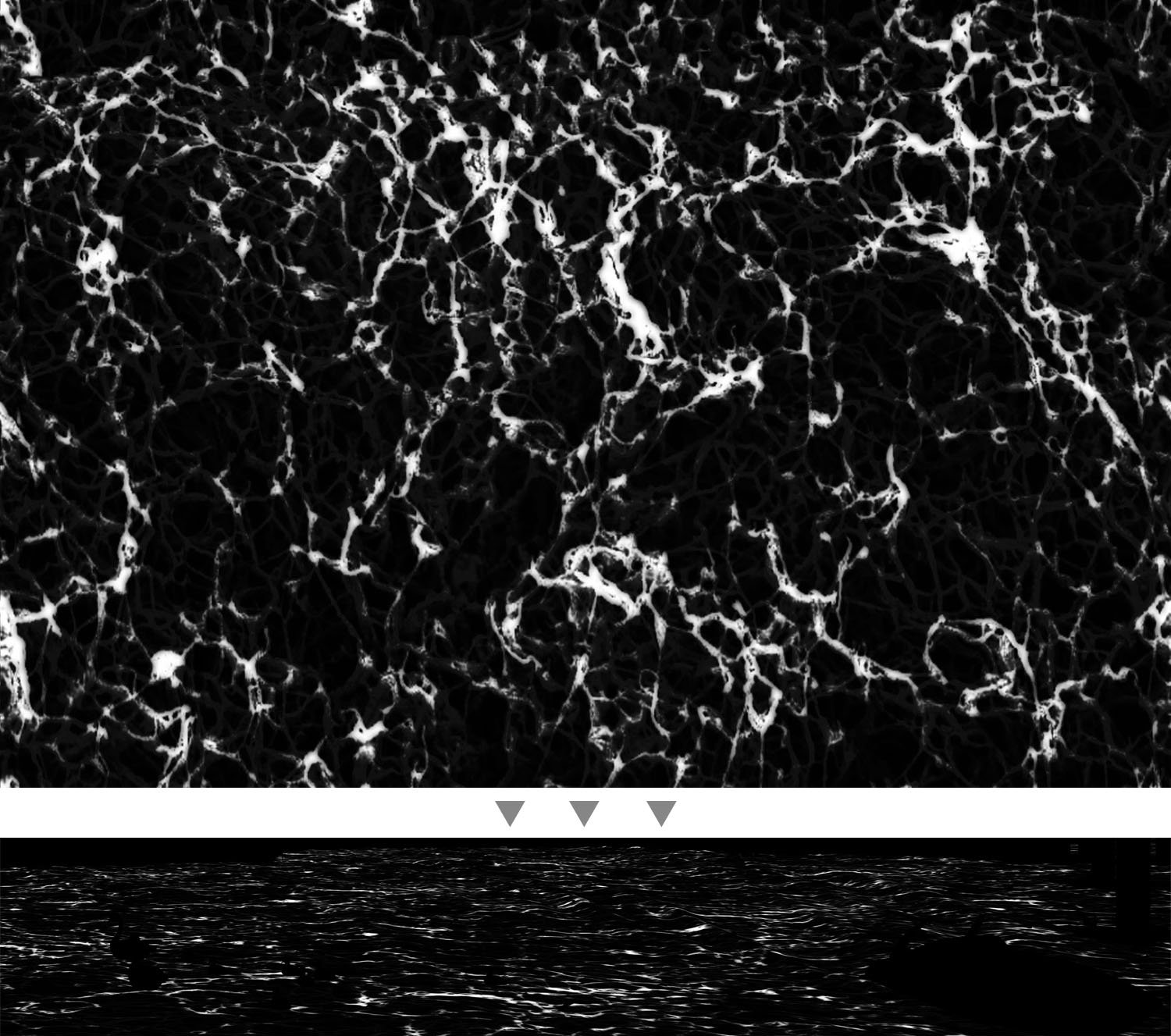
Foam / water
Lighting and scene setup
Both scenes are generally lit with HDRI maps and many minor interior lights (mainly IES). Settings are really trivial since I prefer to spend more time during postproduction to adjust everything in that last phase of a project.
Click on image to enlarge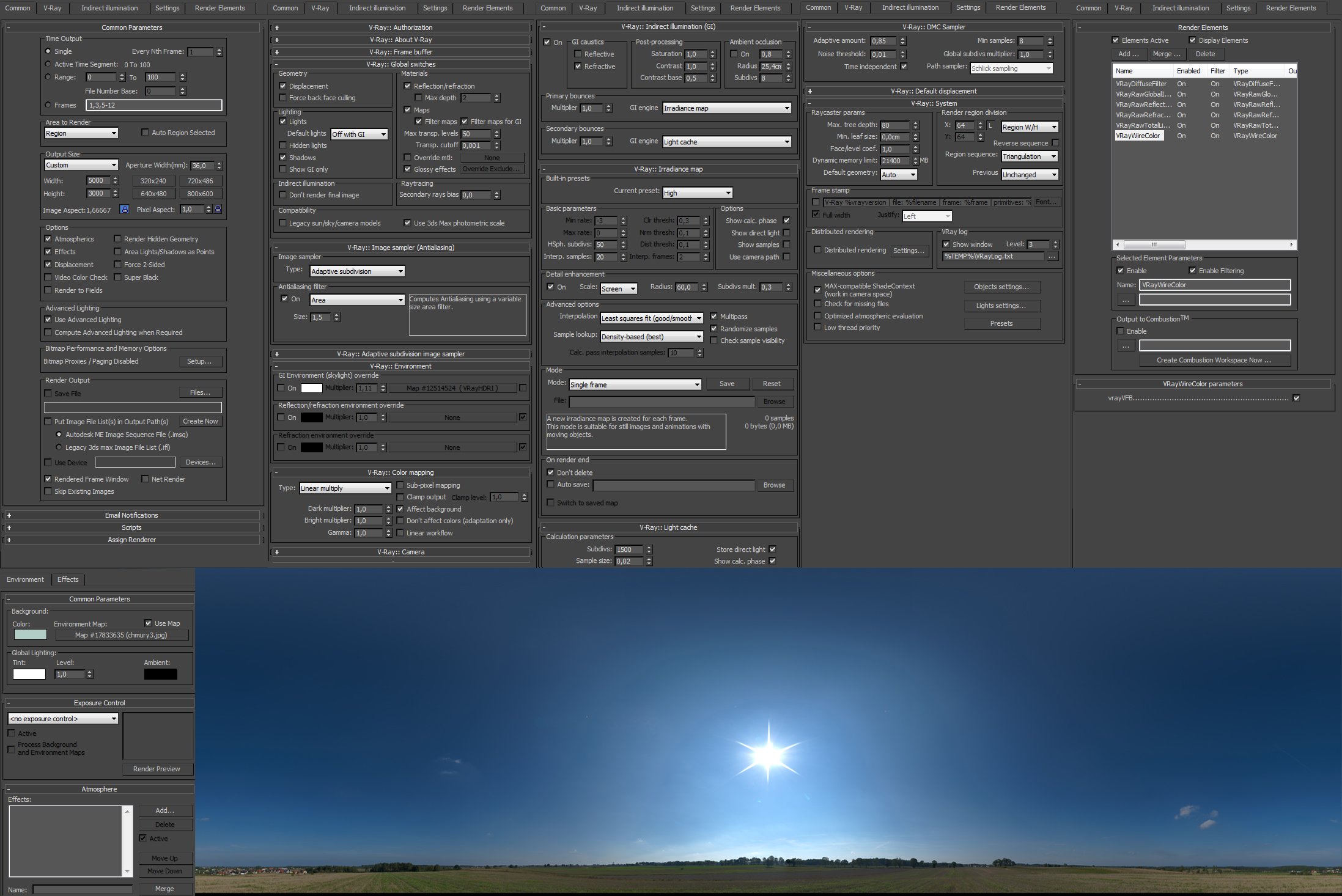
Settings (lighting)
Click on image to enlarge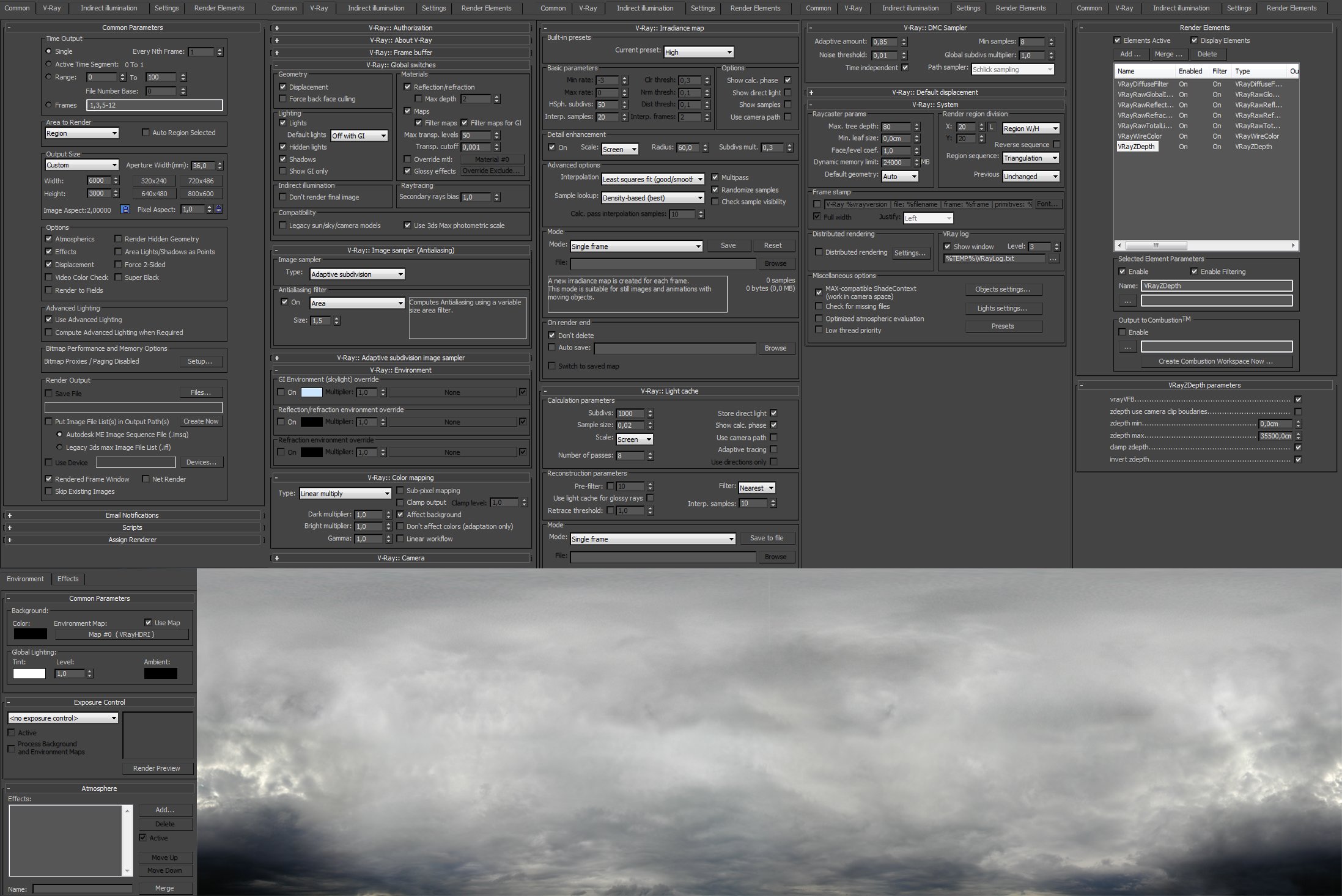
Settings (lighting)
Postproduction
In order to arrange the scene in the sky, I prepared all the elements separately. I always render diffusion filter pass, raw reflection and refraction as well as wirecolor and zdepth. Then, I play with them and do some manual corrections to achieve desired results (mostly by trials and errors). I used final painted background in the scene to help with later merging.
Elements separately:
Click on image to enlarge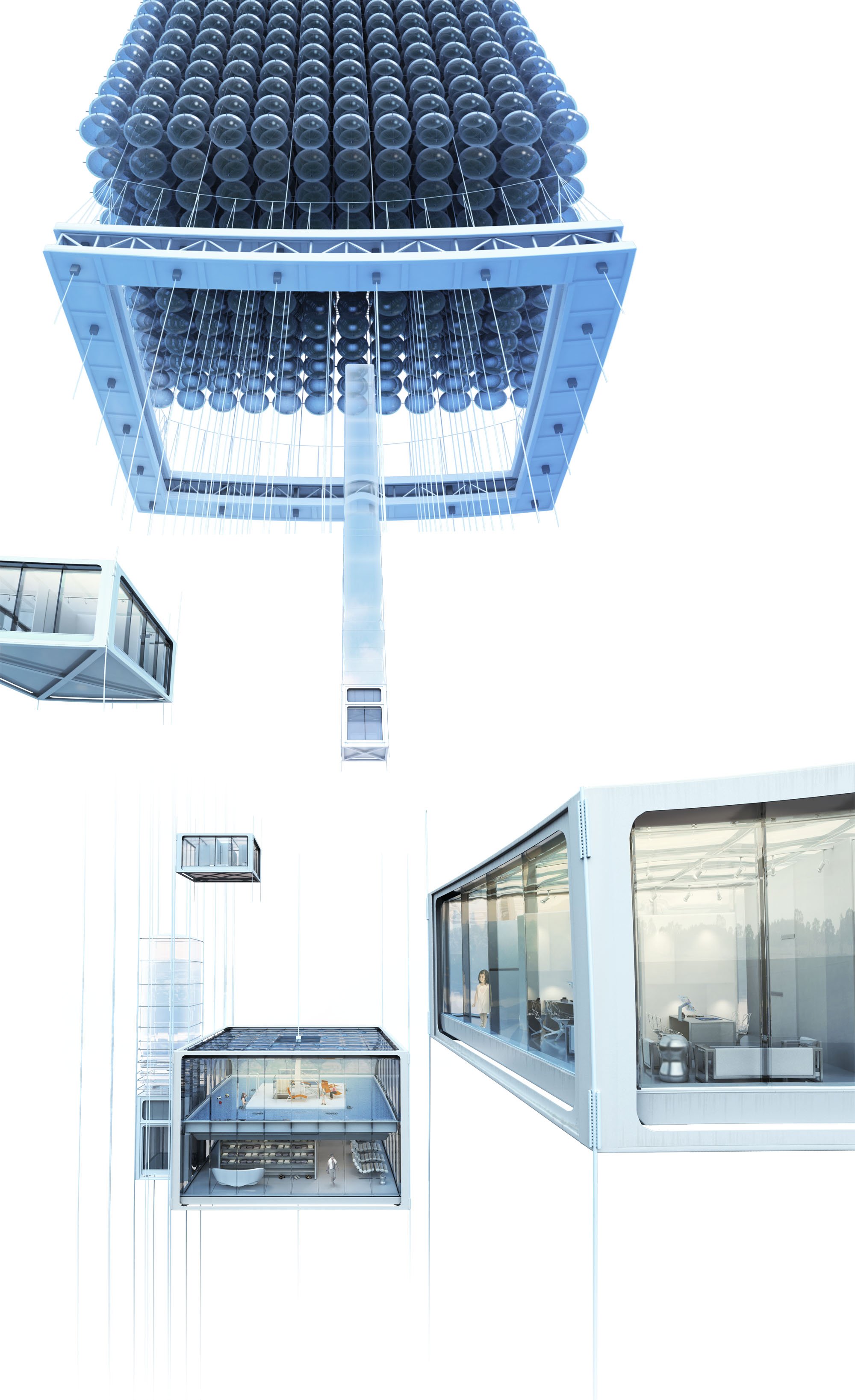
Elements without background
…and with pasted background:
Click on image to enlarge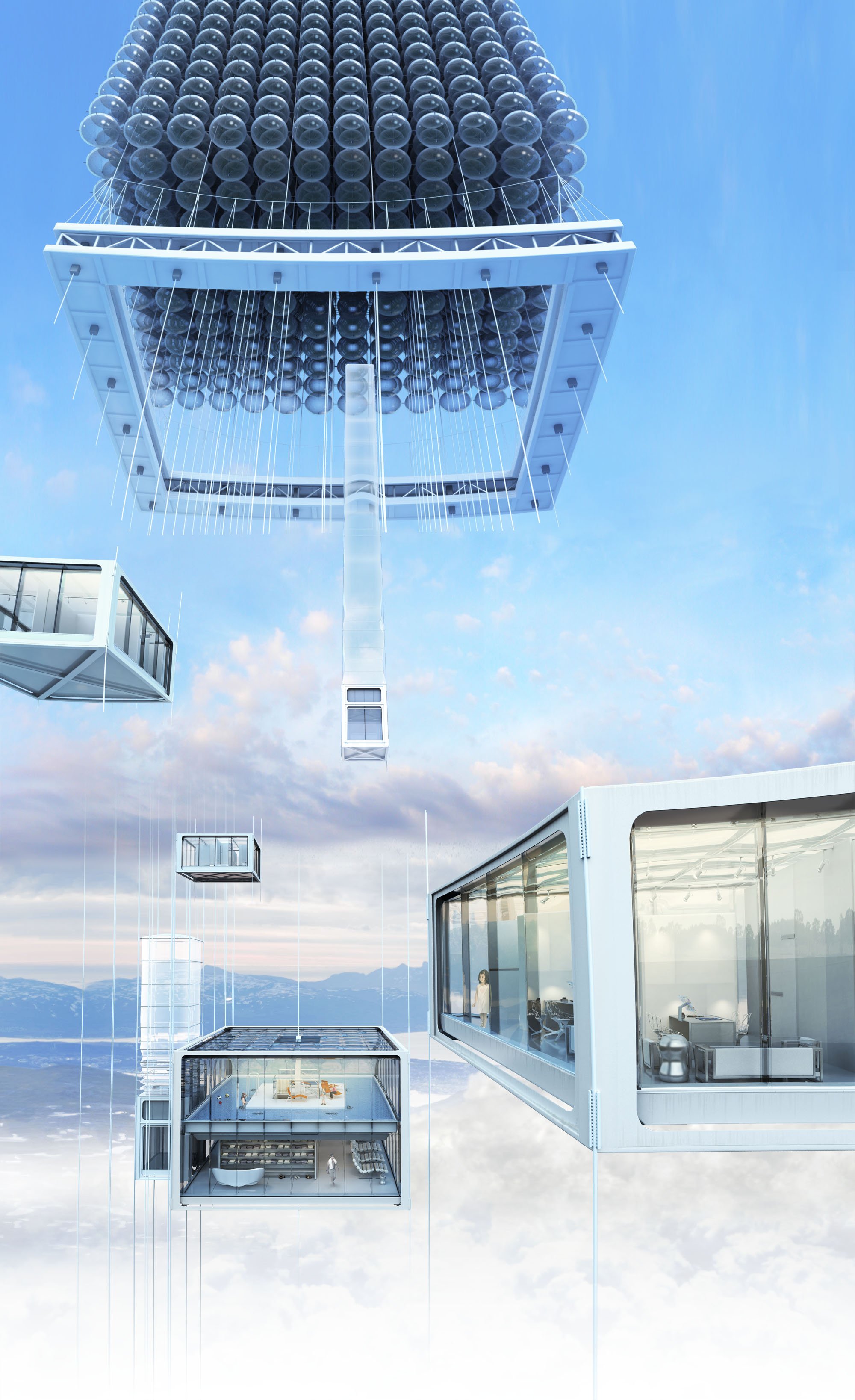
Elements with background
Then, I did some extra painting, adjusting details, color and overall ambiance. I gladly use curves correction and add some extra overlay-blend mode layers.
Click on image to enlarge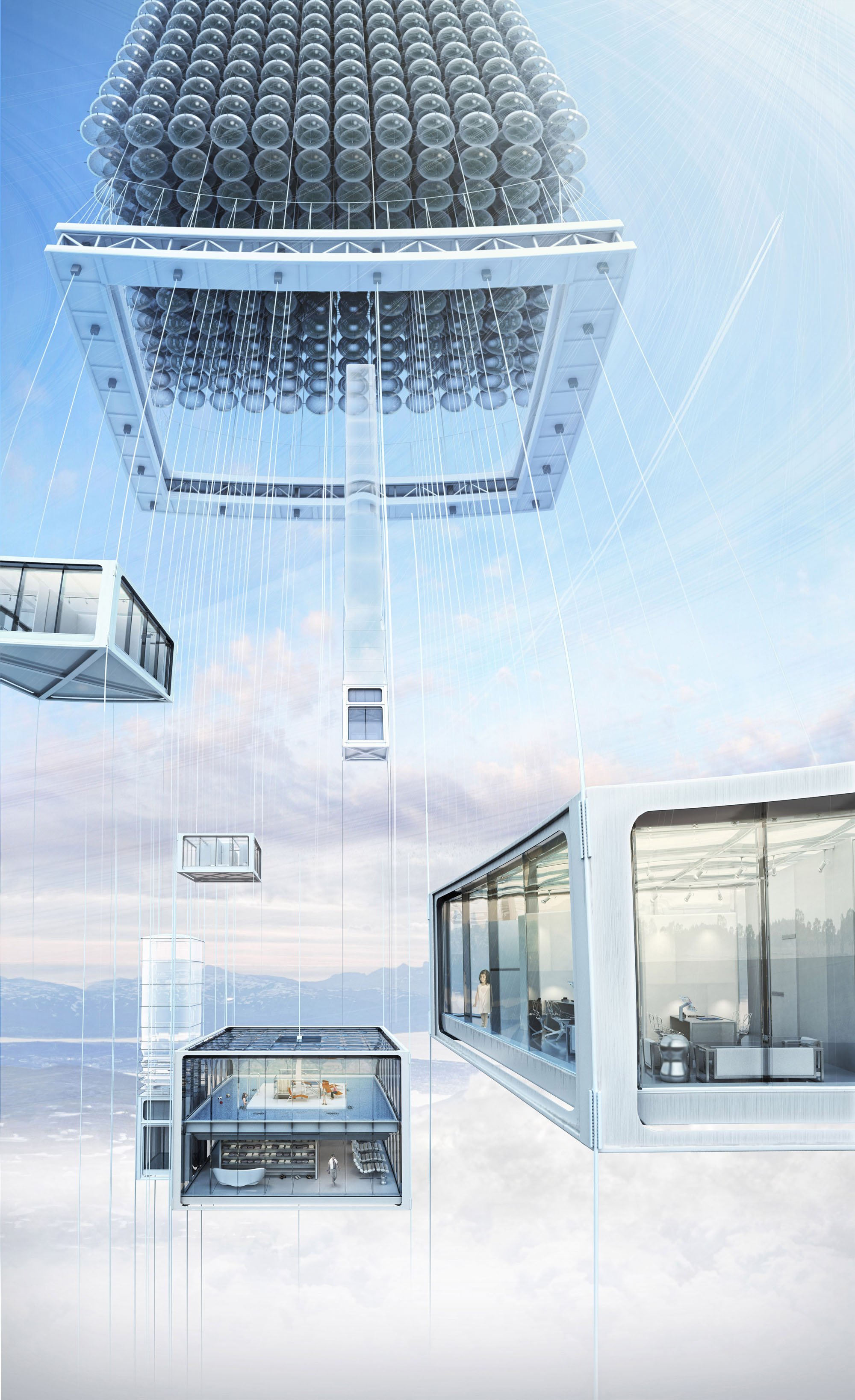
After small adjustments
Here is the similar process with reference to the ground-level visualization. I obtained several different passes:
Click on image to enlarge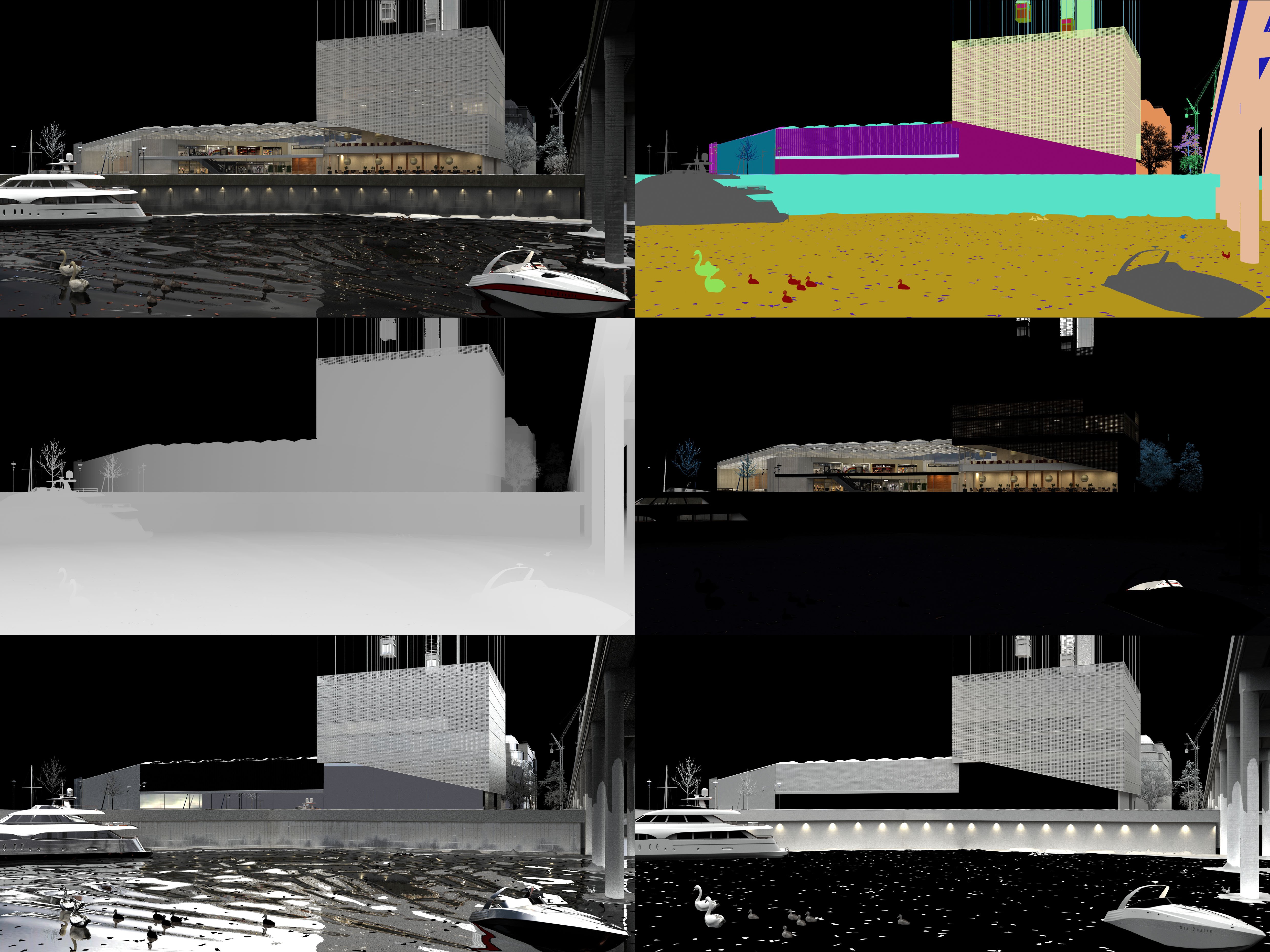
Postproduction
Raw render with corrected brightness, contrast and the background added:
Click on image to enlarge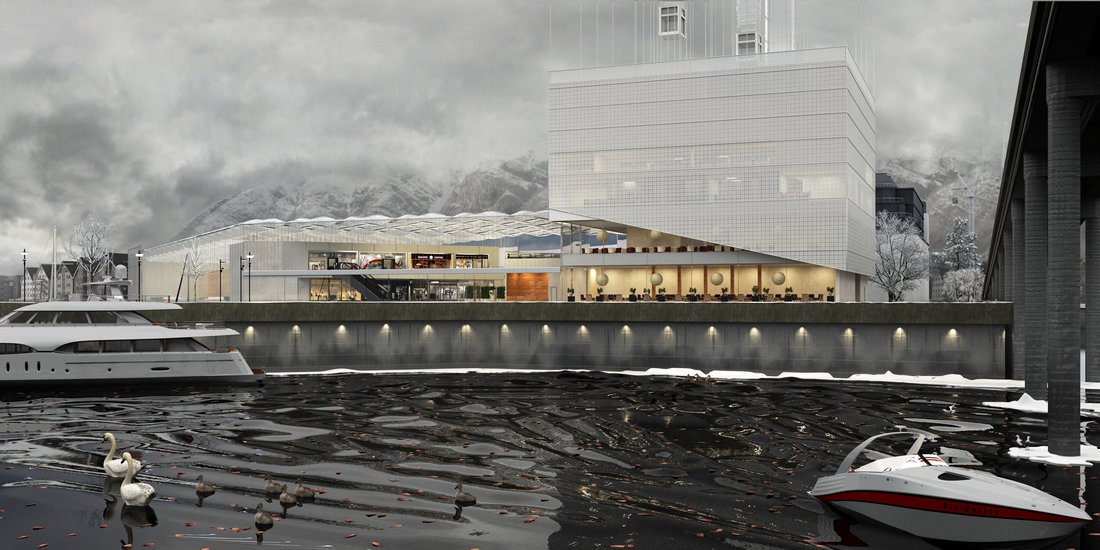
Postproduction
I added foam and water splashes later on. I also adjusted the interior appearance:
Click on image to enlarge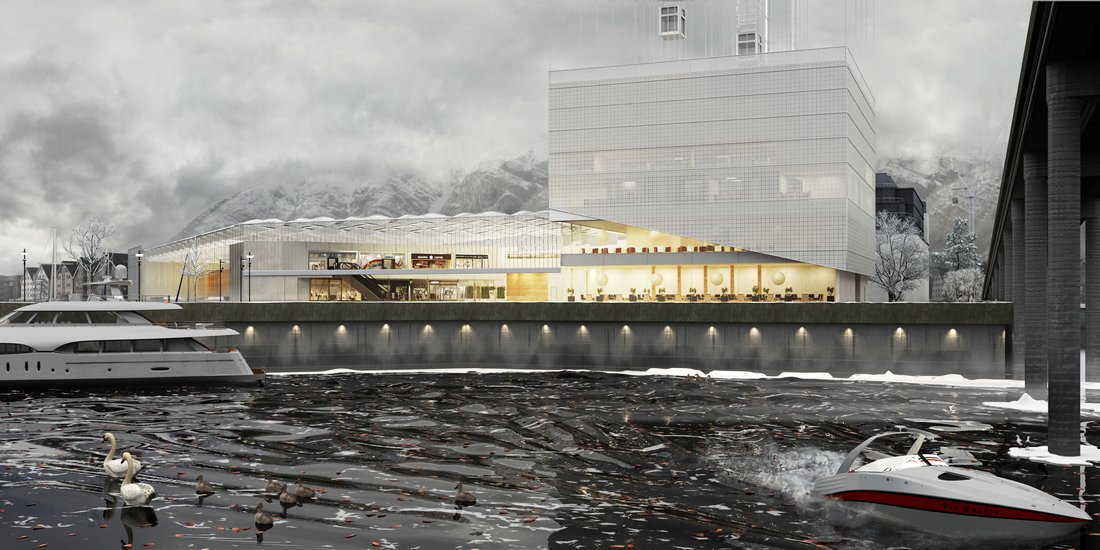
Postproduction
I usually prepare gradient map layer in order to uniform a tint of an image.
Click on image to enlarge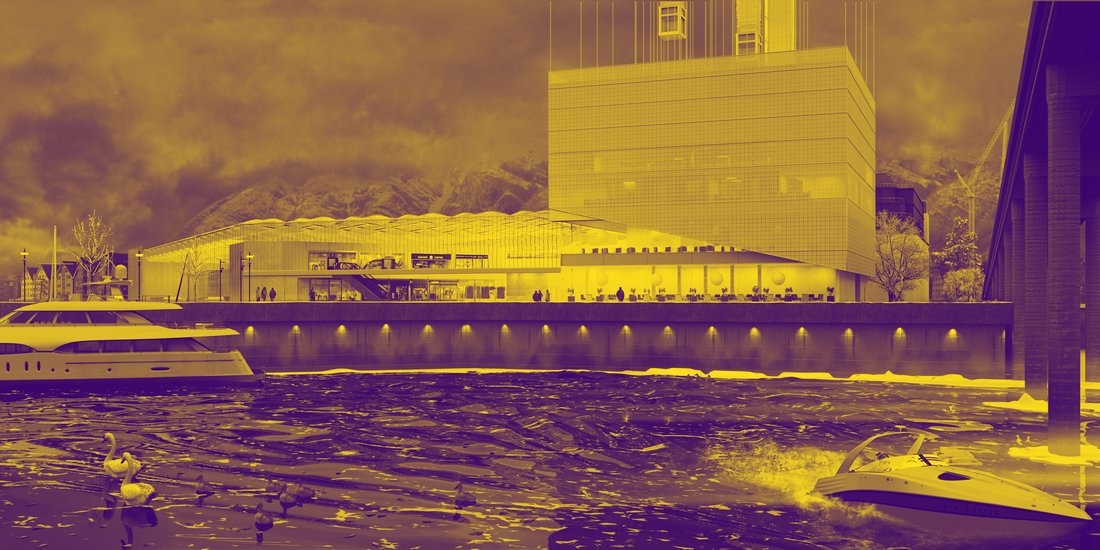
Postproduction
And the final version with gradient map overlaid and passers-by added. I also unnaturally darkened the sky so as to emphasize the building itself.
Click on image to enlarge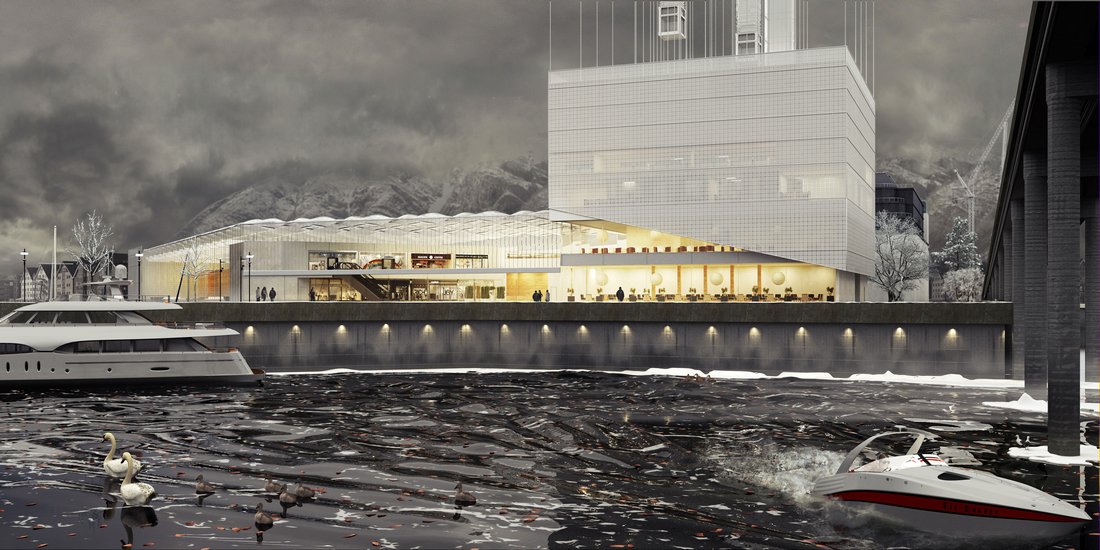
Final image
That’s it. I hope you find this tutorial useful in any way. It was fun & pleasure to prepare it for you. Thanks for reading!
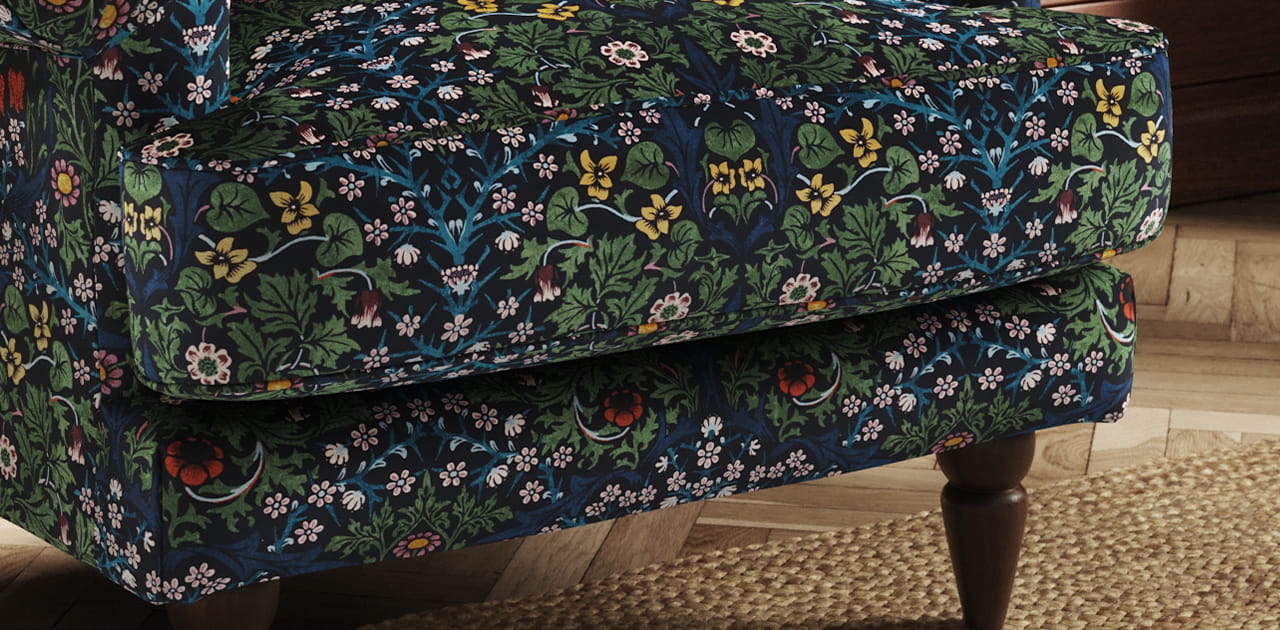 Removing LUTs from Textures for better resultsRemove the LUT from a specific texture in order to get perfect looking textures in your render.
Removing LUTs from Textures for better resultsRemove the LUT from a specific texture in order to get perfect looking textures in your render.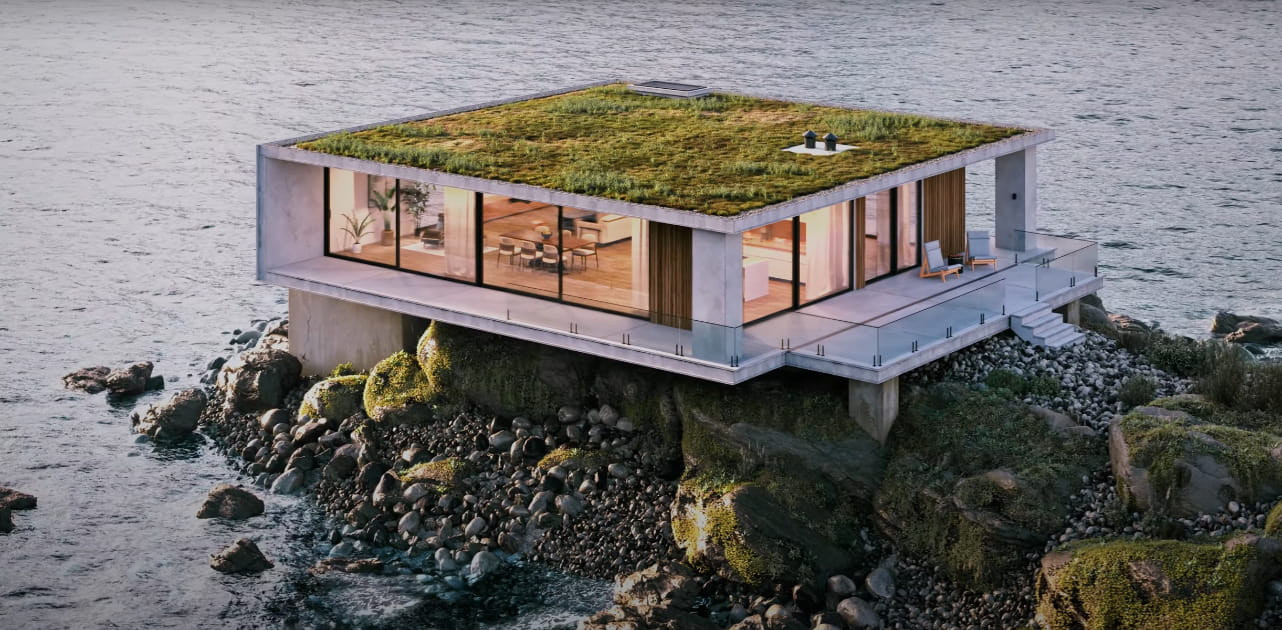 Chaos Corona 12 ReleasedWhat new features landed in Corona 12?
Chaos Corona 12 ReleasedWhat new features landed in Corona 12?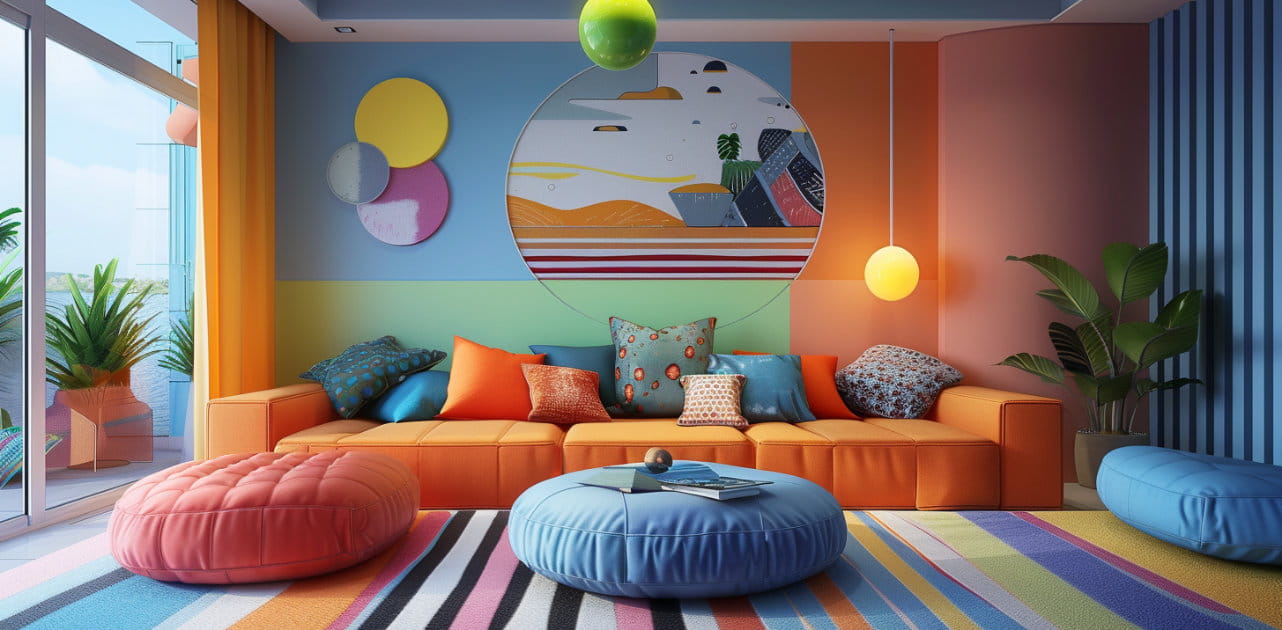 OCIO Color Management in 3ds Max 2024Color management is crucial for full control over your renders.
OCIO Color Management in 3ds Max 2024Color management is crucial for full control over your renders.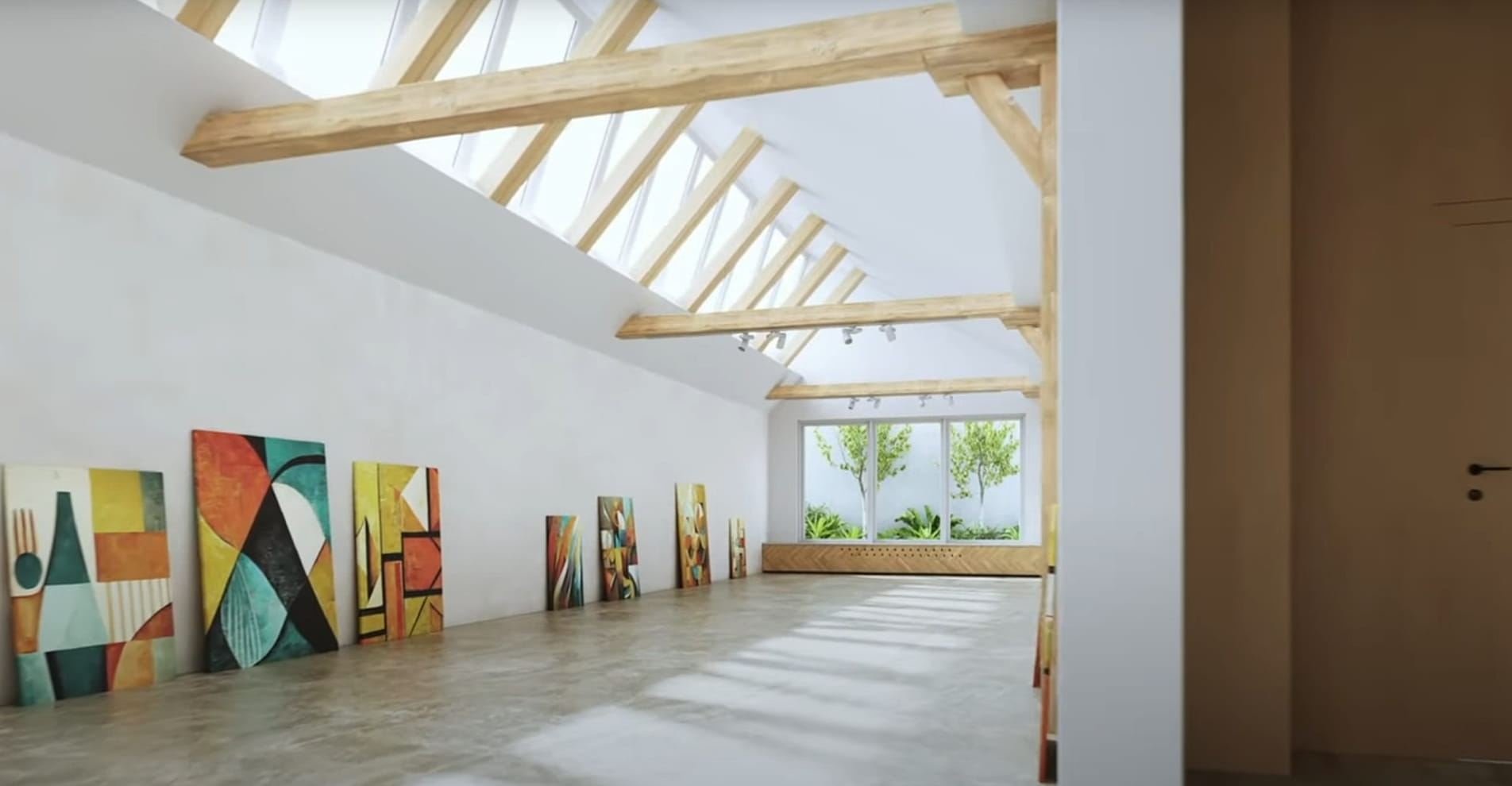 A look at 3dsMax Video SequencerDo you know that you can edit your videos directly in 3ds Max? Renderram is showing some functionalities of 3ds Max's built in sequencer.
A look at 3dsMax Video SequencerDo you know that you can edit your videos directly in 3ds Max? Renderram is showing some functionalities of 3ds Max's built in sequencer.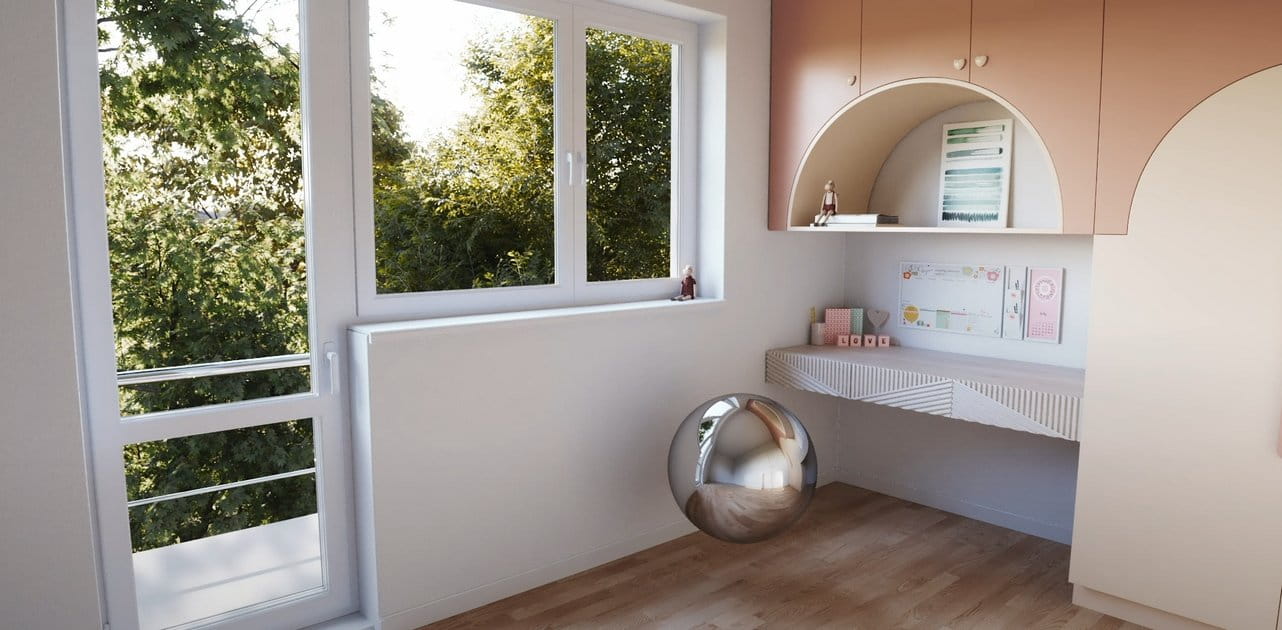 FStorm Denoiser is here - First ImpressionsFirst look at new denoising tool in FStorm that will clean-up your renders.
FStorm Denoiser is here - First ImpressionsFirst look at new denoising tool in FStorm that will clean-up your renders.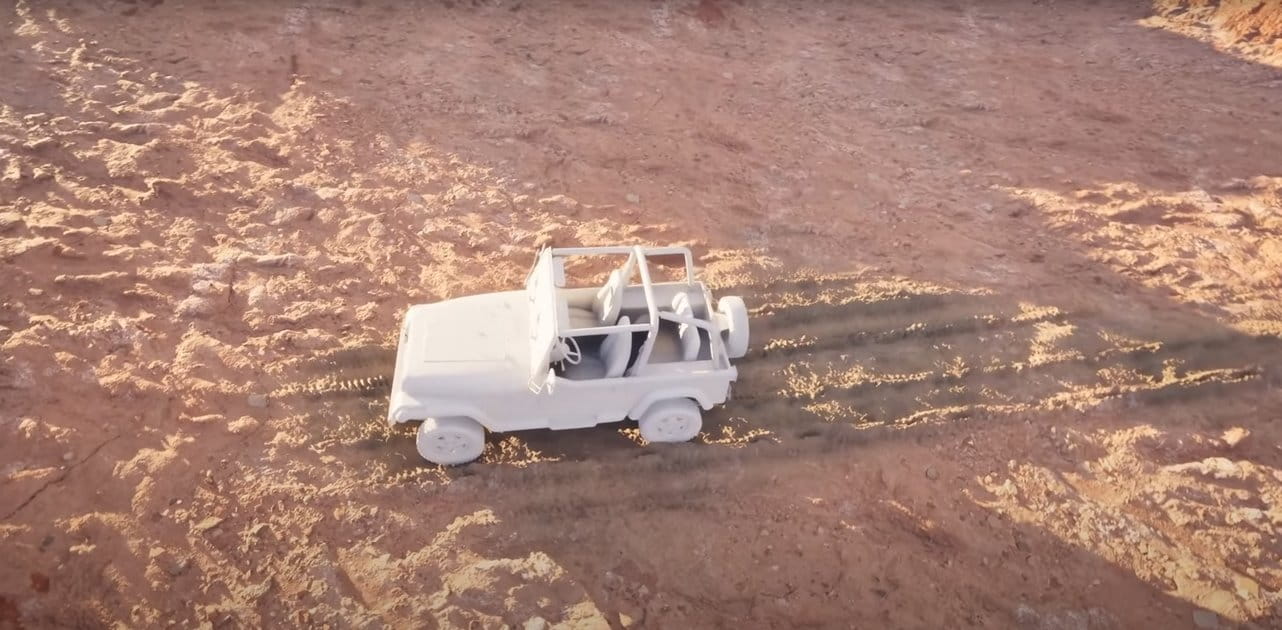 Unreal Engine 5.4: Nanite Tessellation in 10 MinutesThis tutorial takes you through creating a stunning desert scene, complete with realistic tire tracks, using Nanite for landscapes, Gaea for terrain sculpting, and an awesome slope masking auto material.
Unreal Engine 5.4: Nanite Tessellation in 10 MinutesThis tutorial takes you through creating a stunning desert scene, complete with realistic tire tracks, using Nanite for landscapes, Gaea for terrain sculpting, and an awesome slope masking auto material.Customer zone
Your special offers
Your orders
Edit account
Add project
Liked projects
View your artist profile
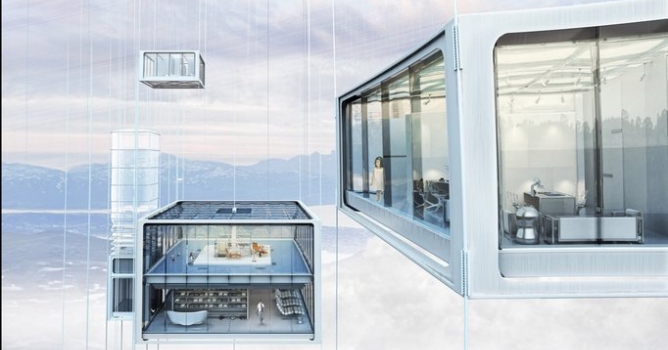
































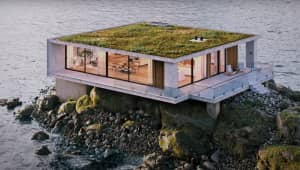
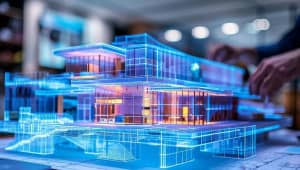
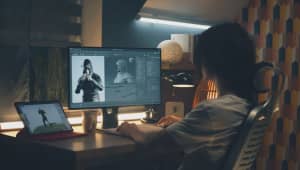
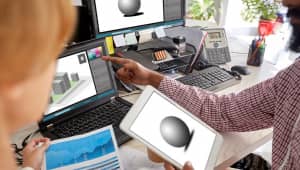
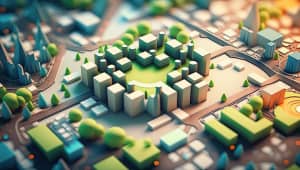
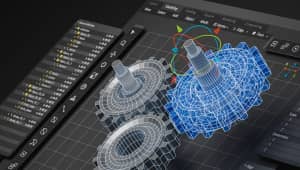
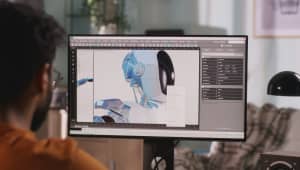
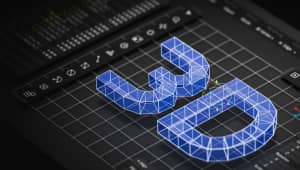













COMMENTS