3D models online have changed how architects and urban planners work, making it easier to turn ideas into something everyone can understand and explore. Let's delve into how these models shape the process from the ground up.
Visualizing with 3D Models
Seeing a design come to life before it's built is crucial in architecture. 3D download models offer architects and their clients a clear preview of their projects, which is invaluable. These models help everyone involved better understand the project's scope and details from the start, which can prevent problems and misunderstandings later on. This clarity is especially important when explaining complex designs to clients who may not be familiar with reading blueprints.
Moreover, 3D models online provide an interactive element that 2D drawings cannot. Clients and designers can explore various aspects of a model, viewing it from different angles and experimenting with changes in real time. This flexibility helps make decisions faster, speeding up the entire design process.
In addition, using these models in presentations and marketing materials can significantly enhance communication. Whether it's a small house or a large commercial complex, 3D models make it easier for people to connect with the design, increasing their engagement and excitement about a project.
Urban Planning and 3D Environments
In urban planning, 3D environments are essential for simulating and understanding how different designs interact with existing urban spaces. These models allow planners to visualize new buildings, roads, and other infrastructure in context, helping to predict potential problems and assess the overall impact of new developments.
These tools are particularly useful in public presentations and stakeholder meetings, where clear visuals can facilitate a better understanding of proposed changes and garner community support. Also, 3D models can incorporate data like traffic flow, people movement, and environmental impacts, providing a comprehensive view of how a new development will function.
Furthermore, using 3D environments can lead to more sustainable urban development. Planners can test various scenarios, seeing how changes to one part of a city affect others. This holistic approach is crucial for creating urban spaces that are not only beautiful but functional and sustainable.
Streamlining Construction
3D house-building technologies have transformed construction by enabling precise planning and execution. These models allow builders to see potential issues before construction begins, saving time and money. They also allow everyone involved in the building process to stay updated and make decisions quickly.
For residential construction, 3D house-building tools are particularly beneficial. They can show future homeowners exactly what their house will look like, which helps them make decisions about materials, finishes, and custom features. This personalization makes the construction process more efficient and customer-friendly.
Moreover, these models facilitate better coordination among various contractors and suppliers. A detailed 3D model helps all parties better understand the project, reducing conflicts and delays. This improved coordination ensures that the project progresses smoothly and according to plan.
Commercial Projects and 3D Models
Commercial projects often involve complex structures and a high level of detail, making 3D building models indispensable. These models provide a detailed representation of every aspect of a building, from structural elements to aesthetics, which is critical for large projects like commercial centers, office buildings, and hotels.
3D models are also essential for logistical planning in commercial construction. They help manage space efficiently, plan the placement of mechanical systems, and ensure compliance with building codes. This level of detail in planning helps avoid costly mistakes during construction.
Additionally, 3D building models are powerful tools for attracting investors and tenants. They allow potential stakeholders to visualize the finished project in a comprehensive way, which can help secure funding and commitments during the development phase.
Nature in Urban Design
Incorporating nature into urban environments is vital for creating livable cities. 3D models of trees and other natural elements allow planners and designers to experiment with different landscaping ideas before implementing them. This modeling ensures that green spaces are attractive and functional, providing benefits like shade, improved air quality, and habitat for wildlife.
These models also help in planning the integration of green spaces with urban infrastructure, such as roads, pedestrian pathways, and public transportation. This integration is crucial for developing cities that promote healthy living and connect people with their environment.
Furthermore, 3D models can simulate different environmental conditions to see how green spaces perform under various scenarios. This is important for designing resilient urban landscapes that withstand environmental challenges like climate change and urban heat islands.
Designing Functional Dining Spaces
Restaurants must create welcoming and functional spaces for diners, and 3D restaurant models are vital in achieving this. These models allow restaurateurs to plan their dining areas, kitchens, and other spaces in detail, ensuring that the restaurant operates smoothly and appeals to customers.
These tools are also useful for experimenting with different designs and decor styles. Restaurant owners can visualize how changes in layout or style affect the dining experience, allowing them to refine their concepts before making any physical changes.
Moreover, 3D restaurant models can help with regulatory compliance by ensuring that the layout meets health and safety standards. This preemptive planning is crucial for avoiding delays in opening and operational issues.
By integrating 3D models online into every architectural and urban design stage, professionals can ensure precision, enhance communication, and foster creativity. These models are not just tools for visualization but are fundamental to the modern design process, influencing everything from individual buildings to entire urban landscapes.
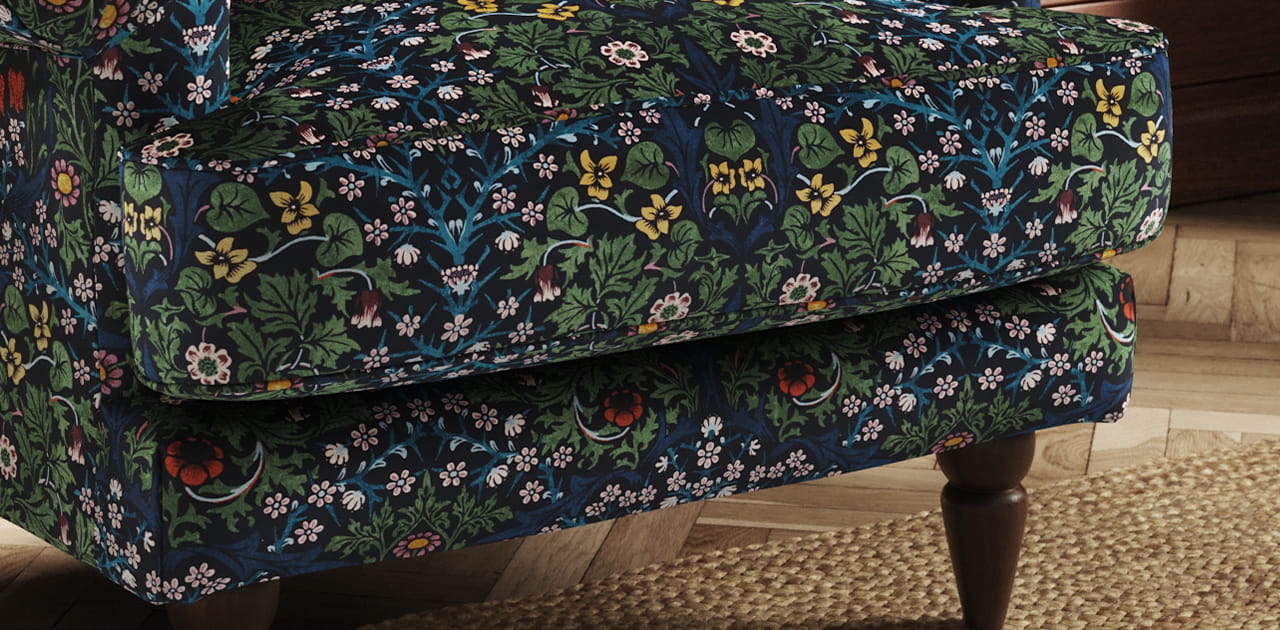 Removing LUTs from Textures for better resultsRemove the LUT from a specific texture in order to get perfect looking textures in your render.
Removing LUTs from Textures for better resultsRemove the LUT from a specific texture in order to get perfect looking textures in your render.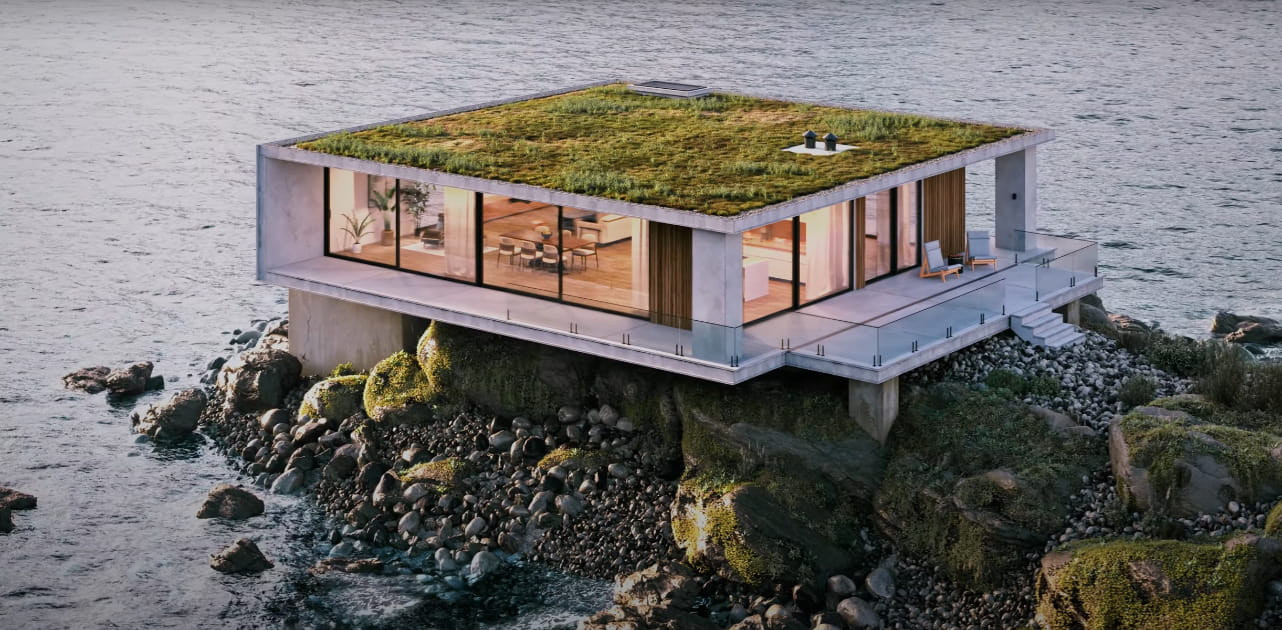 Chaos Corona 12 ReleasedWhat new features landed in Corona 12?
Chaos Corona 12 ReleasedWhat new features landed in Corona 12?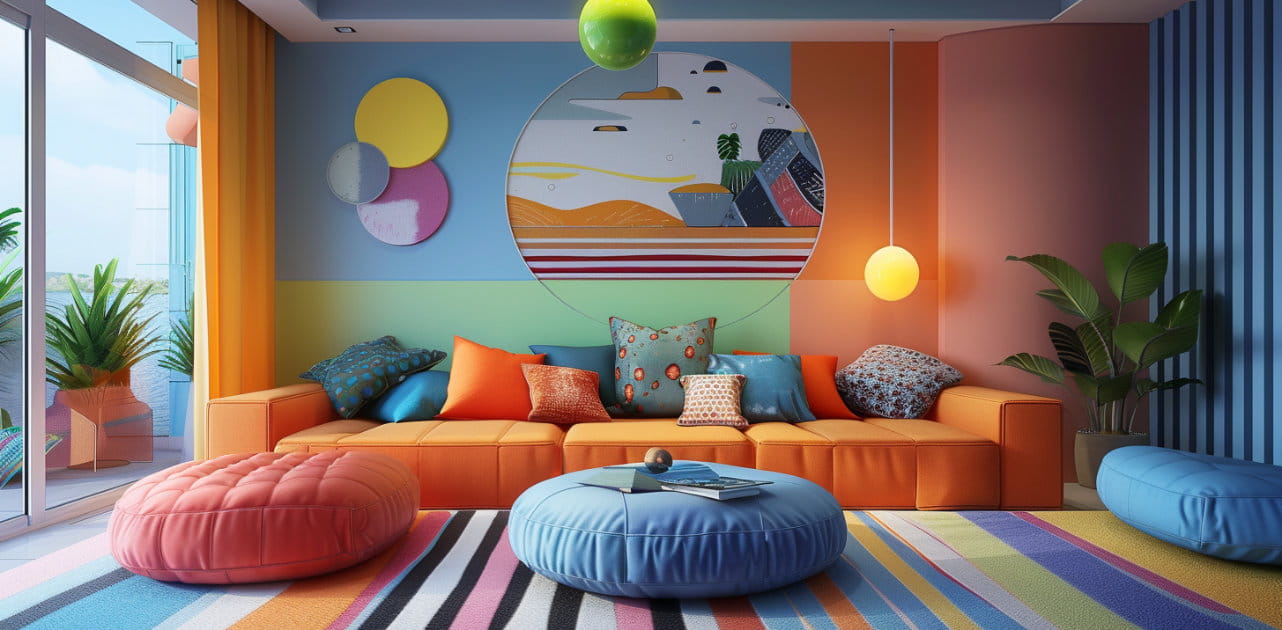 OCIO Color Management in 3ds Max 2024Color management is crucial for full control over your renders.
OCIO Color Management in 3ds Max 2024Color management is crucial for full control over your renders.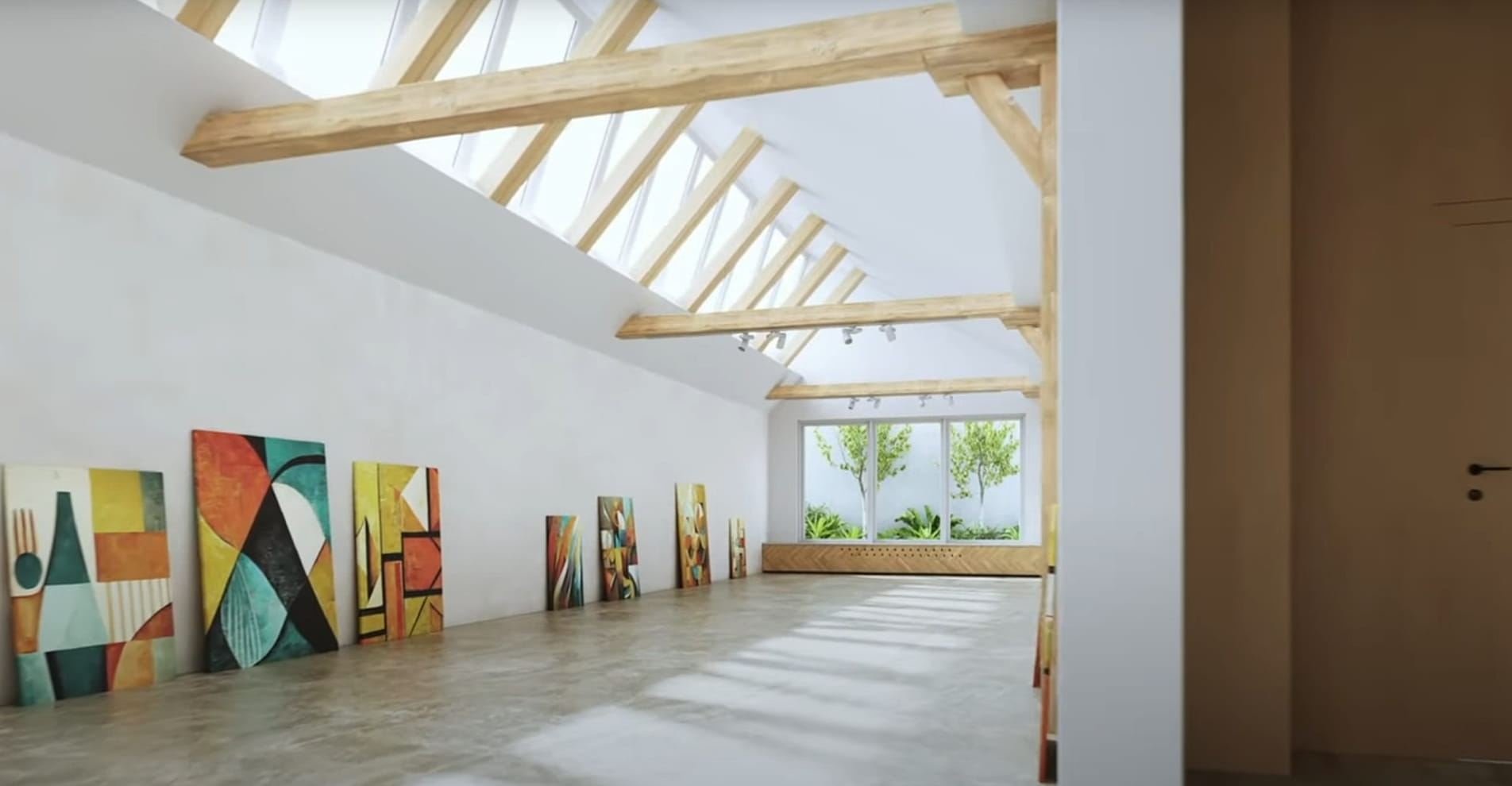 A look at 3dsMax Video SequencerDo you know that you can edit your videos directly in 3ds Max? Renderram is showing some functionalities of 3ds Max's built in sequencer.
A look at 3dsMax Video SequencerDo you know that you can edit your videos directly in 3ds Max? Renderram is showing some functionalities of 3ds Max's built in sequencer.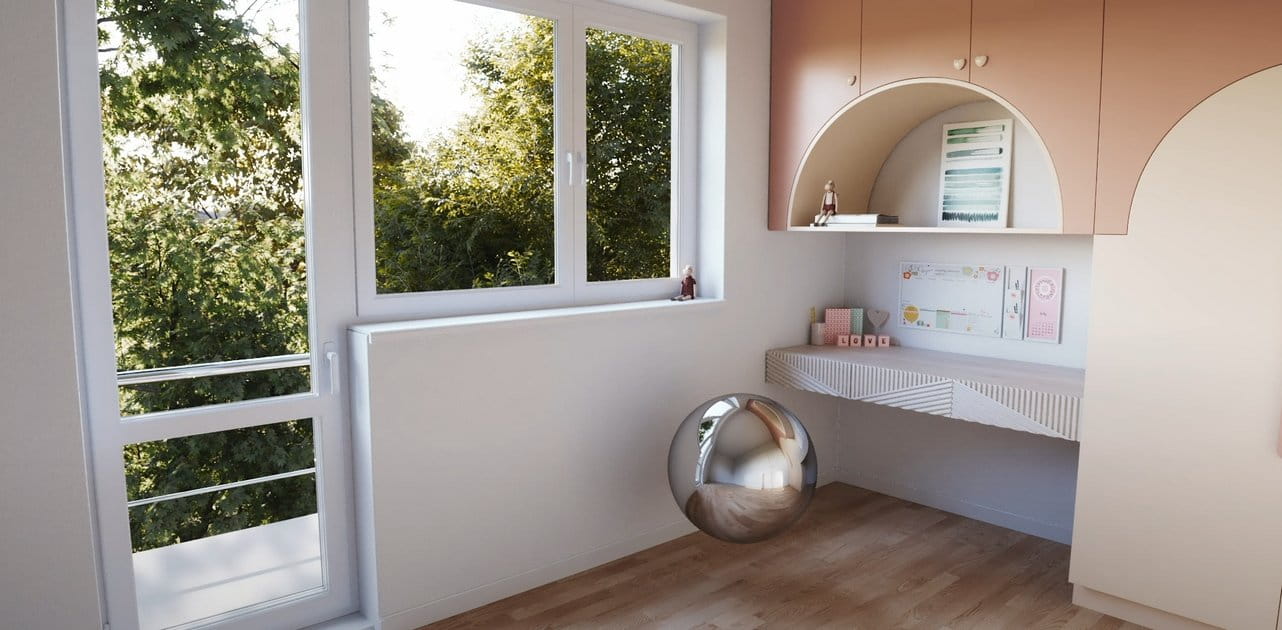 FStorm Denoiser is here - First ImpressionsFirst look at new denoising tool in FStorm that will clean-up your renders.
FStorm Denoiser is here - First ImpressionsFirst look at new denoising tool in FStorm that will clean-up your renders. Unreal Engine 5.4: Nanite Tessellation in 10 MinutesThis tutorial takes you through creating a stunning desert scene, complete with realistic tire tracks, using Nanite for landscapes, Gaea for terrain sculpting, and an awesome slope masking auto material.
Unreal Engine 5.4: Nanite Tessellation in 10 MinutesThis tutorial takes you through creating a stunning desert scene, complete with realistic tire tracks, using Nanite for landscapes, Gaea for terrain sculpting, and an awesome slope masking auto material.Customer zone
Your special offers
Your orders
Edit account
Add project
Liked projects
View your artist profile



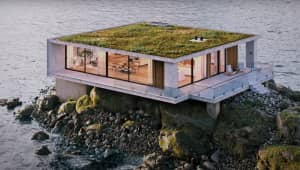

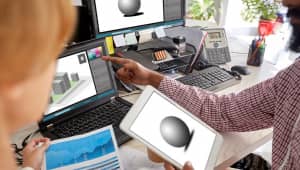
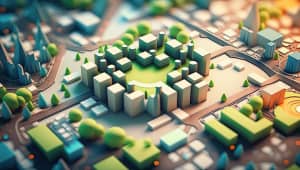
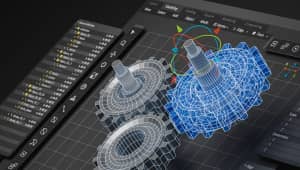
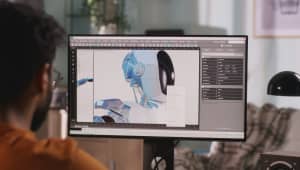

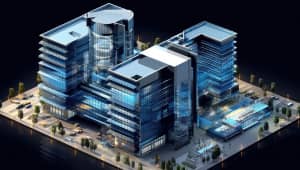












COMMENTS