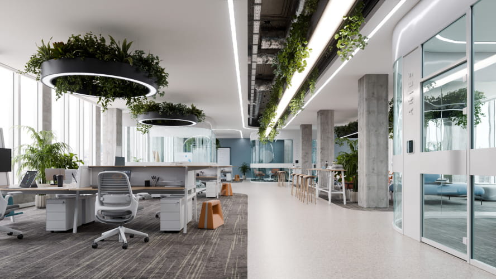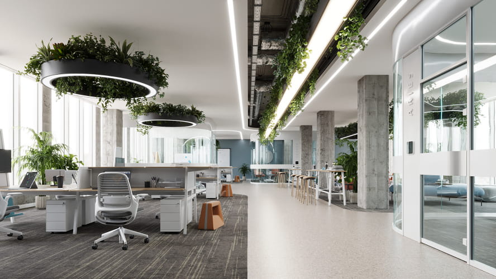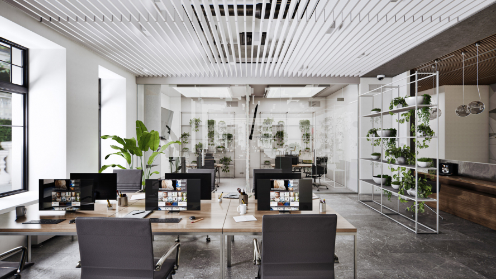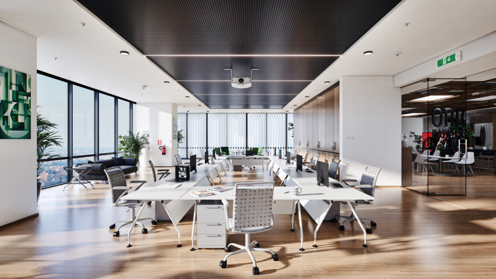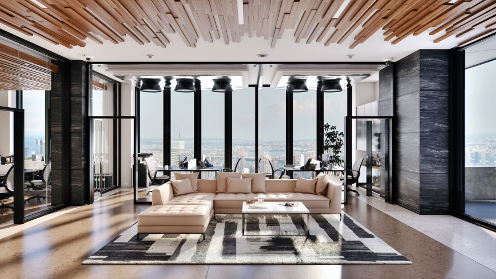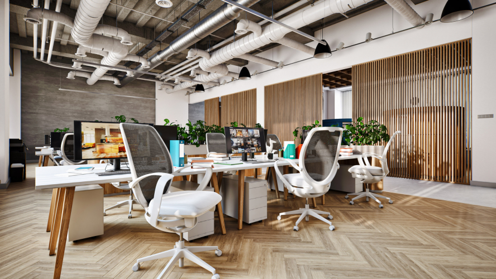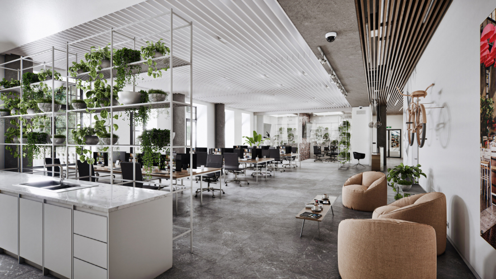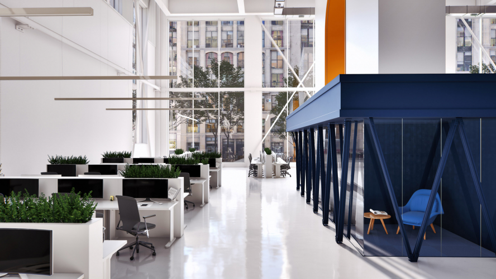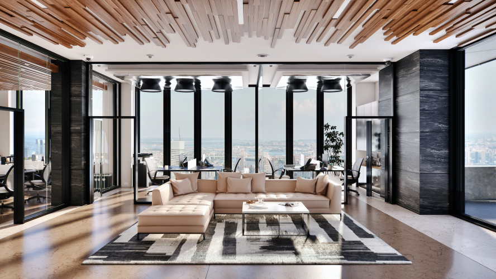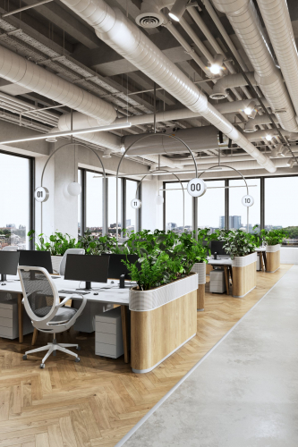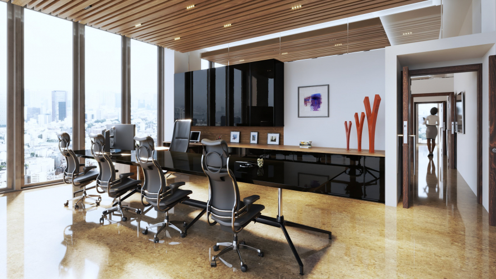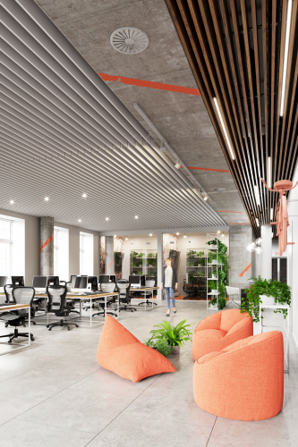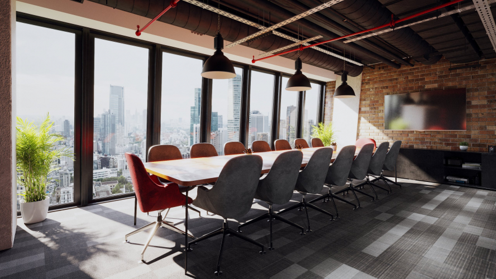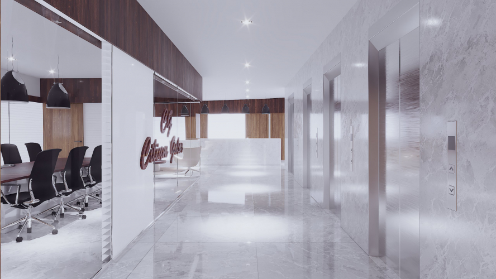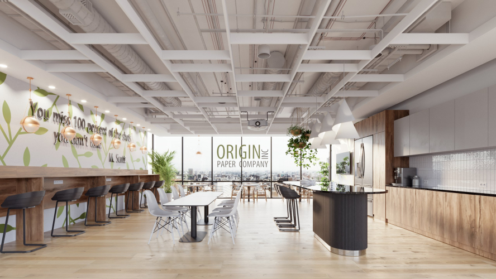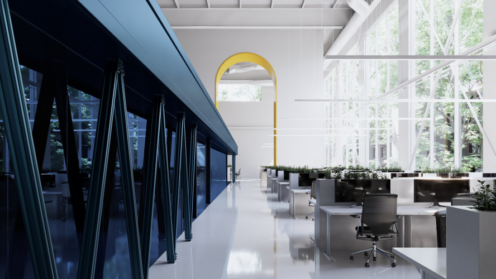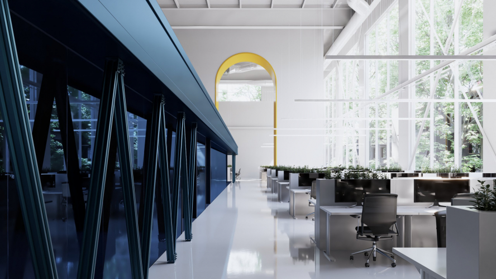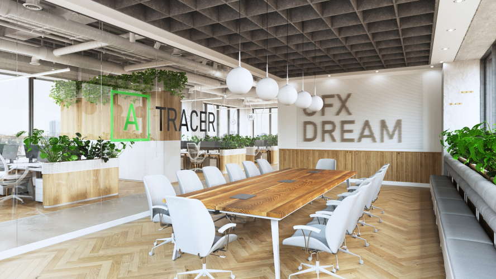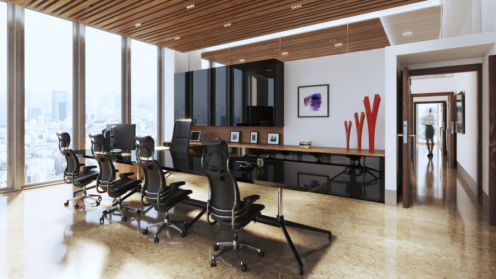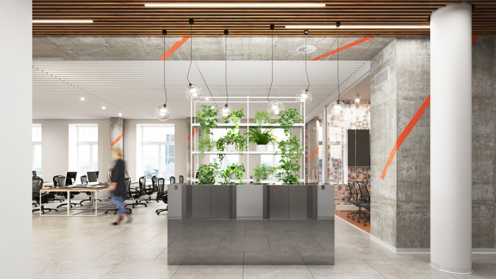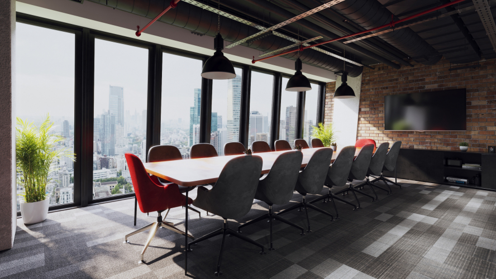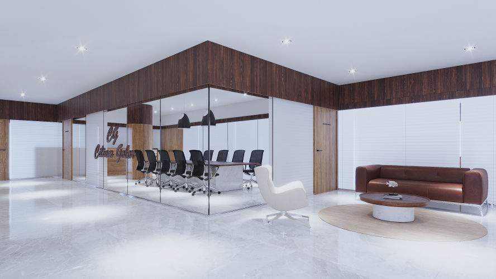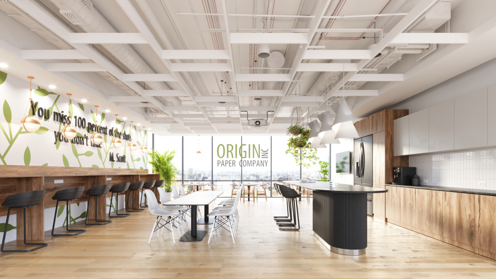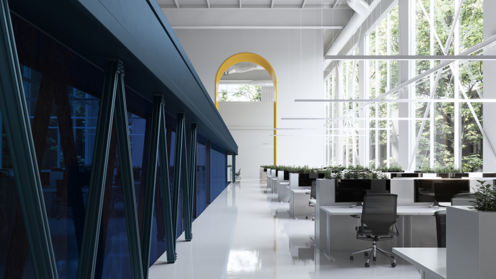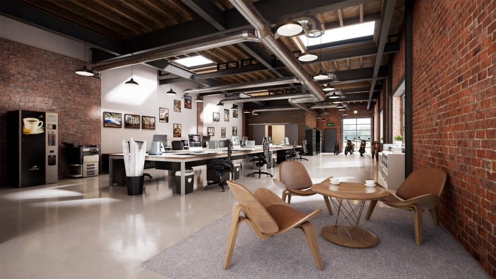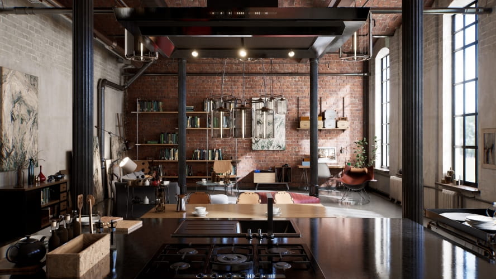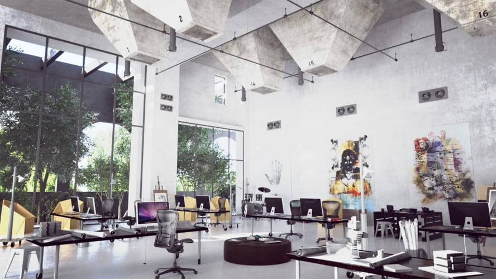We present many 3D office interiors, studios, and conference rooms here. Over 150 3d scenes are full of furniture, appliances and props. They can be rendered in 3dsmax, Cinema4D, Blender or Unreal Engine.
Explore Our Collection of Office 3D Models
You've come to the right place if you're looking for high-quality 3D office models and designs. Our collection features a wide range of designs, from modern and sleek to traditional and classic. Whether designing a new office space from scratch or looking to enhance an existing one, our 3D models can help you visualize and plan every detail.
The office 3D models are perfect for architects, interior designers, and anyone who wants to create a realistic and detailed office space. With our 3D models, you can see every angle of your design and adjust as needed before the construction begins. This can save you time, money, and hassle in the long run. We offer a variety of office interior 3D models to suit your needs, whether you're looking for a small office or a large corporate space. The models include everything from furniture and fixtures to lighting and decor, allowing you to create a cohesive and functional space that meets your specifications.
Exploring the Benefits of the Office Layout 3D
When planning your office, using the office layout 3D tools can significantly enhance your ability to create efficient and attractive office environments. These models allow you to experiment with different layouts and configurations to find the best workflow and employee interaction setup. By visualizing potential layouts in 3D, you can avoid common design pitfalls such as cramped spaces or inefficient traffic flow. Our 3D layouts also help you place furniture and equipment to maximize space utilization while maintaining a pleasant aesthetic.
Furthermore, the office layout 3D models serve as a crucial tool for communication between design teams and stakeholders. Presenting a 3D visualization helps everyone involved understand the spatial dynamics and design intent, reducing miscommunications and making the approval process smoother. These models are not just about aesthetics; they're about functionality and making informed decisions that lead to a successful office setup.
Choose from a Wide Range of Office Design 3D Models
The office design 3D model selection includes everything from individual pieces of furniture to complete office layouts. We offer models in various file formats, making it easy to work with your preferred design software. Whether you're creating a single office or an entire building, we have the models you need to bring your vision to life.
At Evermotion, we're committed to providing our customers with the highest quality 3D models and designs. Browse our collection of office 3D models today and find the perfect designs for your next project. With our affordable prices and excellent customer service, you can trust us to help you create the perfect office space.
The Importance of Using Office Design 3D in Modern Workspaces
Utilizing office design 3D technology can revolutionize how you approach the creation of workspaces. These tools enable designers to create more than just functional areas—they allow for crafting environments that enhance productivity and well-being. By employing office design 3D models, you can incorporate elements that promote collaboration, privacy, and comfort, which are crucial for a productive workplace.
Benefits of a 3D Office Model
Using 3D office models and scenes can provide numerous benefits for office design. First and foremost, 3D models offer realism that is difficult to achieve with traditional 2D plans or sketches. With 3D office models, you can see your design realistically, which can help you make better decisions about your space's layout, lighting, and overall design.
Maximizing Efficiency with 3D Office Background
For those looking to create an immersive and realistic design experience, incorporating a 3D office background can make a significant difference. This aspect of 3D modeling helps set the tone and atmosphere of a space before a single physical change is made. A detailed 3D office background provides a realistic preview of the architectural and interior design elements and allows clients and team members to experience the space virtually.
This immersive experience is useful for identifying issues with acoustics, lighting, and visual branding within the office space. It allows designers and clients to make informed decisions that ensure the office will look good and function well for all its users.
Customization and Integration
One of the best things about our 3d design for office selection is that they can be customized and integrated into your existing design workflow. Our models are compatible with various 3D design software programs, including 3DS Max, Maya, and Blender, so you can easily import them into your projects.
Our models are also designed to be easily customizable, so you can adjust the size, shape, and color of different elements to match your needs. This level of customization can help you create truly unique office designs that stand out from the crowd.
If you're looking to design a new office or renovate your existing space, 3D office models can be an invaluable resource. Evermotion offers a wide selection of high-quality, accurate models so you can easily visualize your space realistically, save time and money in the design process, and create a truly unique and customized design that meets your specific needs.
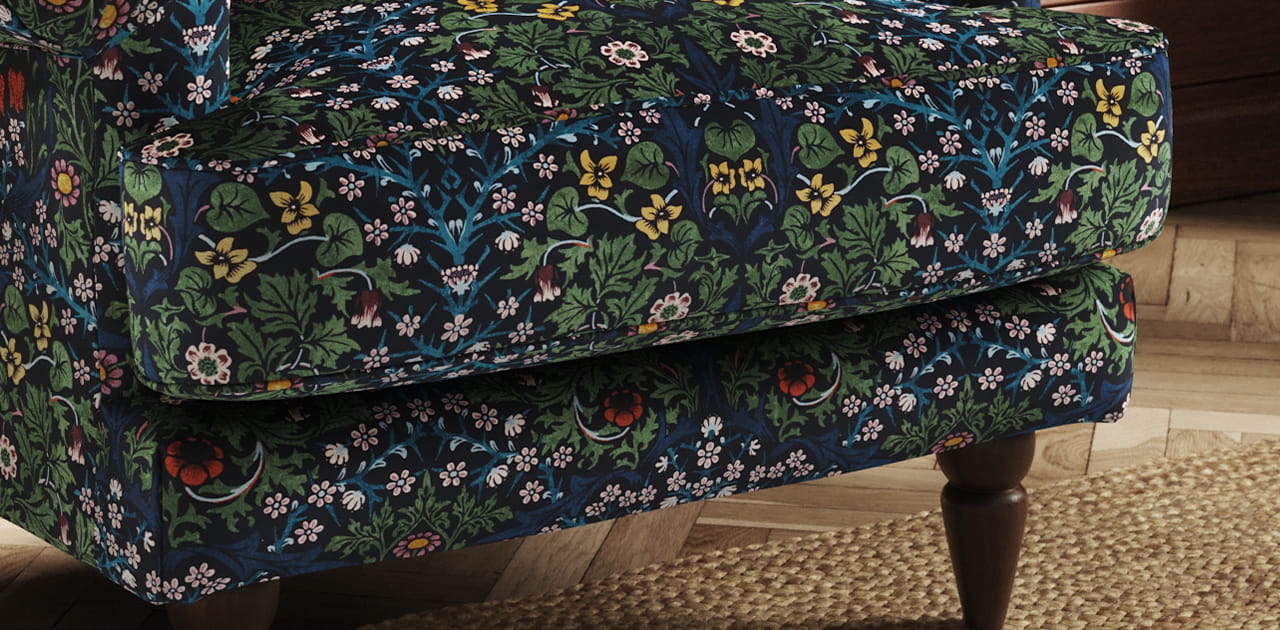 Removing LUTs from Textures for better resultsRemove the LUT from a specific texture in order to get perfect looking textures in your render.
Removing LUTs from Textures for better resultsRemove the LUT from a specific texture in order to get perfect looking textures in your render.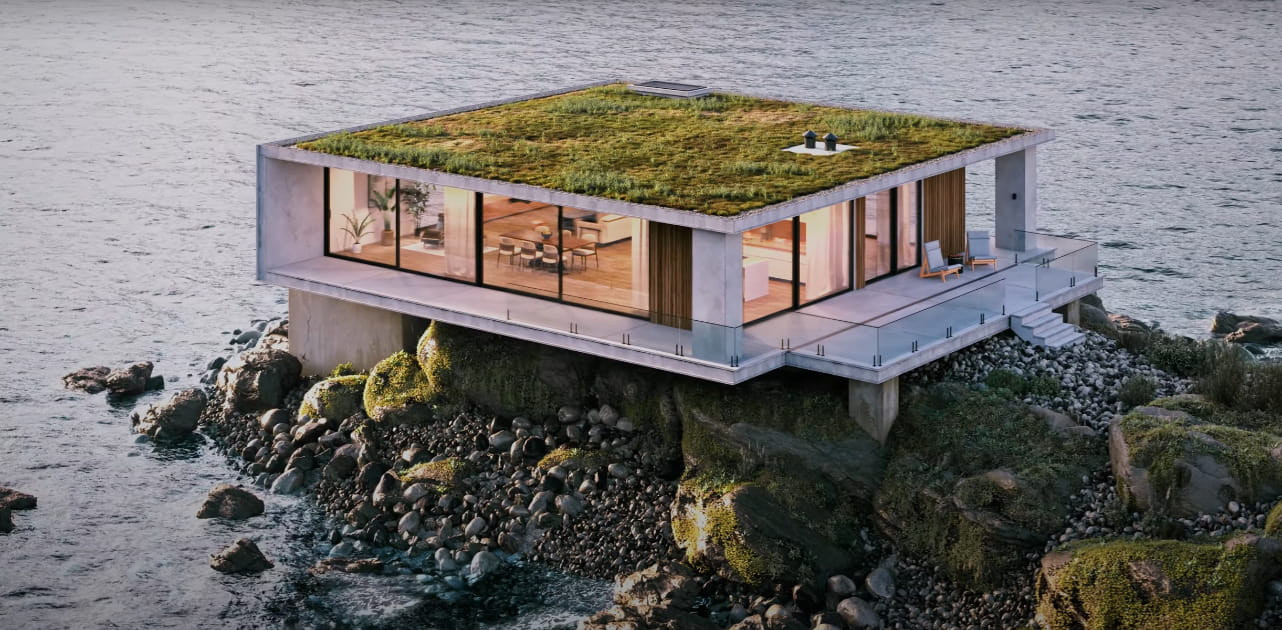 Chaos Corona 12 ReleasedWhat new features landed in Corona 12?
Chaos Corona 12 ReleasedWhat new features landed in Corona 12?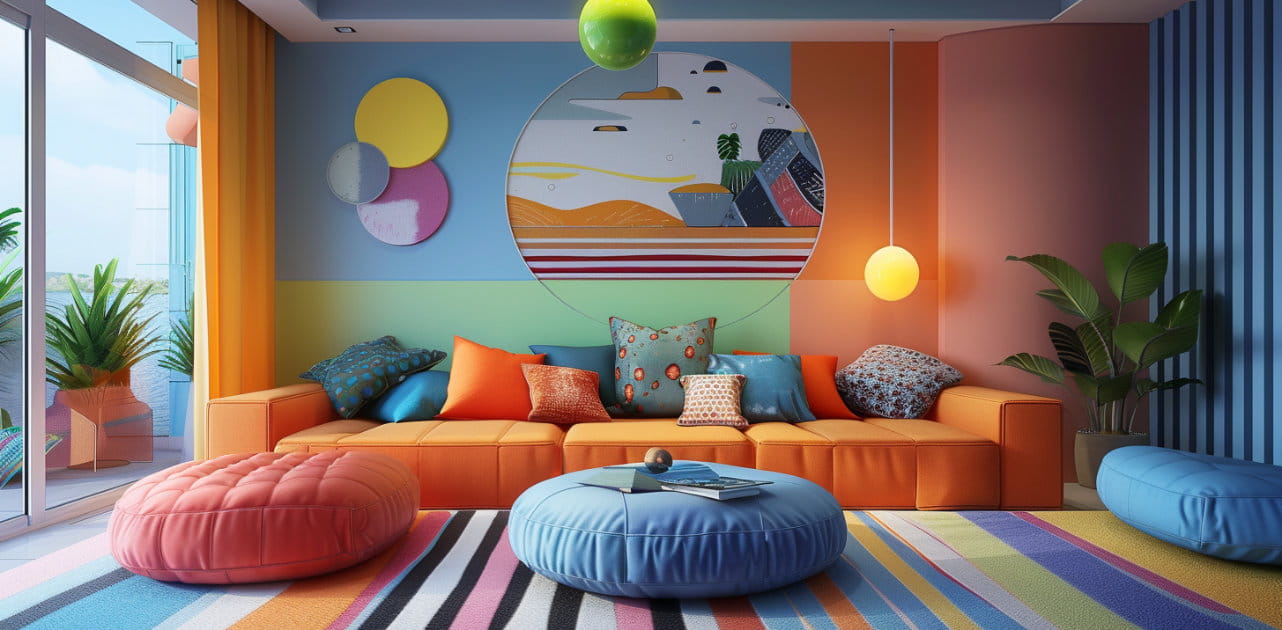 OCIO Color Management in 3ds Max 2024Color management is crucial for full control over your renders.
OCIO Color Management in 3ds Max 2024Color management is crucial for full control over your renders.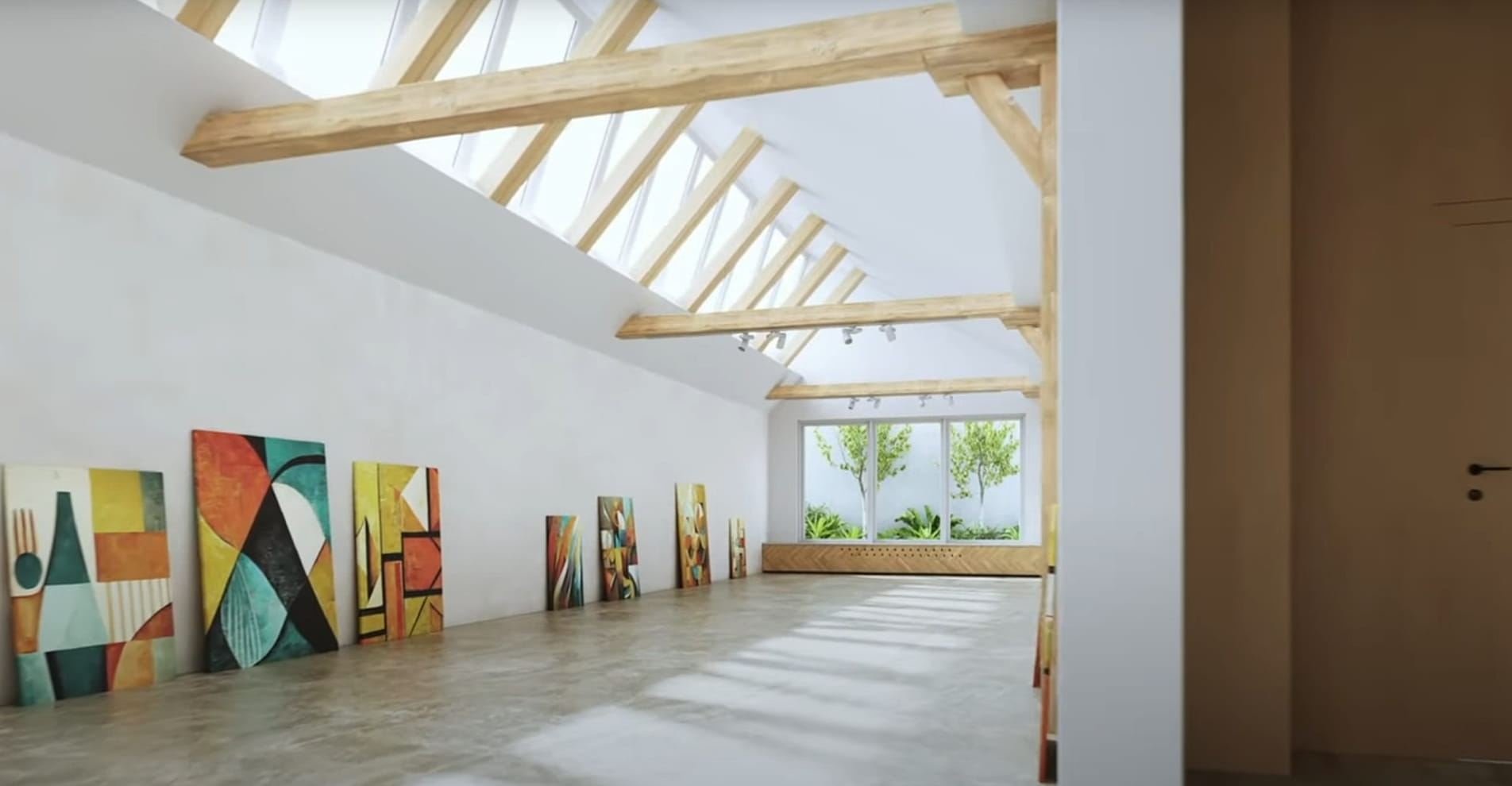 A look at 3dsMax Video SequencerDo you know that you can edit your videos directly in 3ds Max? Renderram is showing some functionalities of 3ds Max's built in sequencer.
A look at 3dsMax Video SequencerDo you know that you can edit your videos directly in 3ds Max? Renderram is showing some functionalities of 3ds Max's built in sequencer.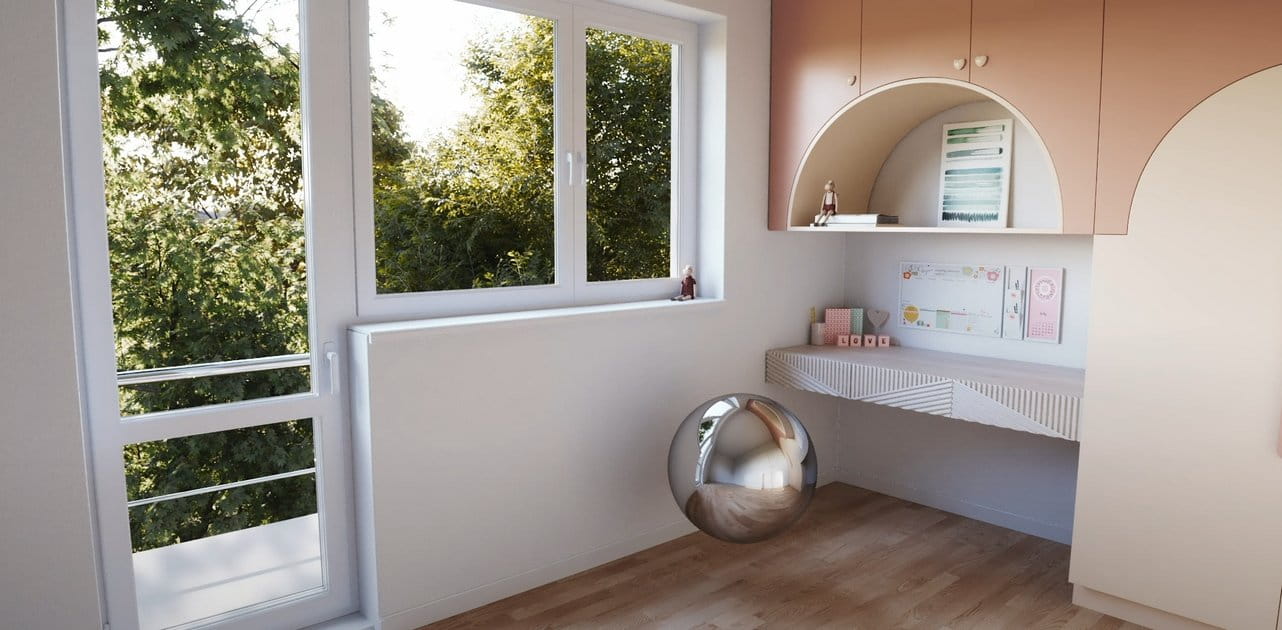 FStorm Denoiser is here - First ImpressionsFirst look at new denoising tool in FStorm that will clean-up your renders.
FStorm Denoiser is here - First ImpressionsFirst look at new denoising tool in FStorm that will clean-up your renders.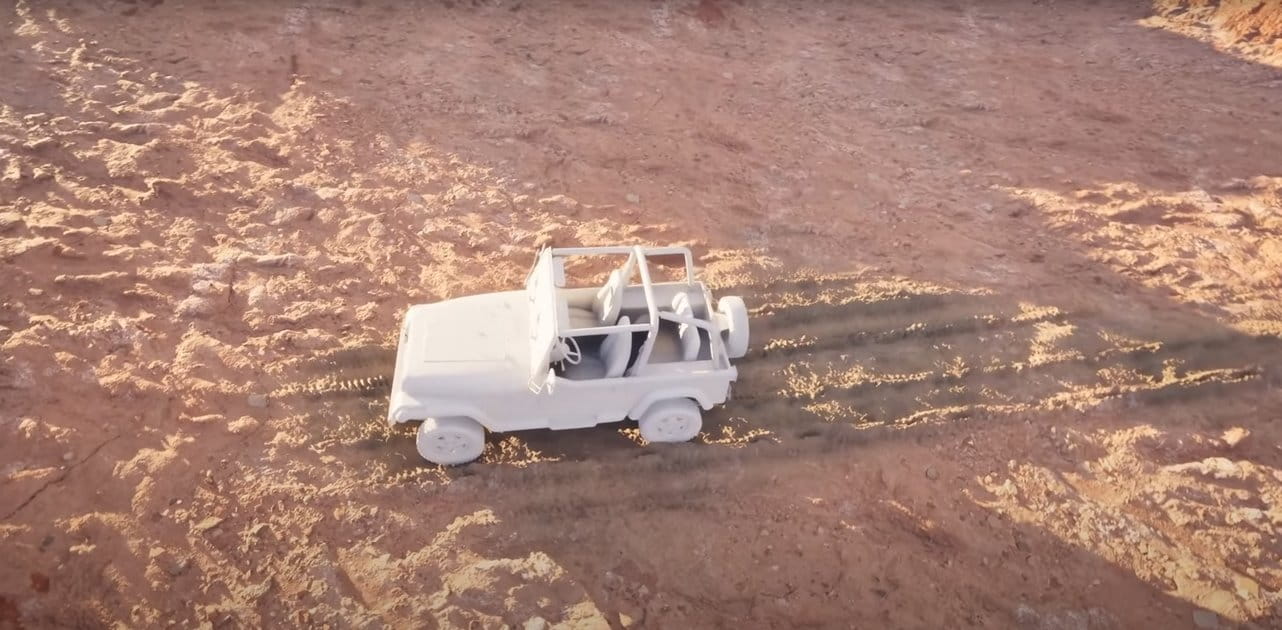 Unreal Engine 5.4: Nanite Tessellation in 10 MinutesThis tutorial takes you through creating a stunning desert scene, complete with realistic tire tracks, using Nanite for landscapes, Gaea for terrain sculpting, and an awesome slope masking auto material.
Unreal Engine 5.4: Nanite Tessellation in 10 MinutesThis tutorial takes you through creating a stunning desert scene, complete with realistic tire tracks, using Nanite for landscapes, Gaea for terrain sculpting, and an awesome slope masking auto material.Customer zone
Your special offers
Your orders
Edit account
Add project
Liked projects
View your artist profile
