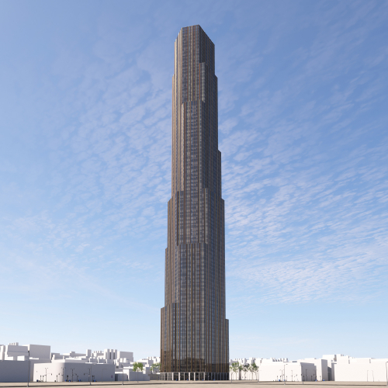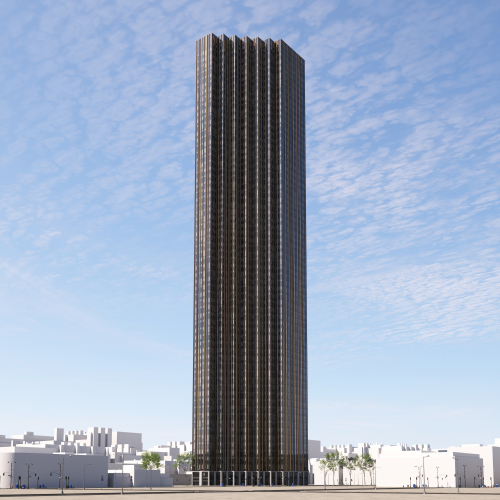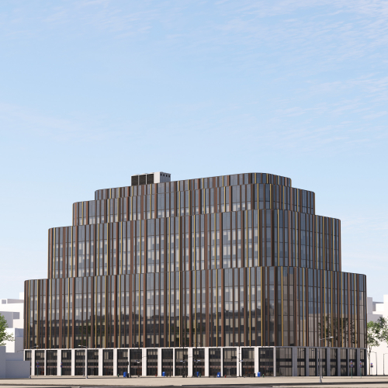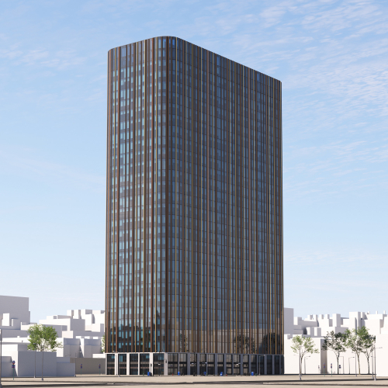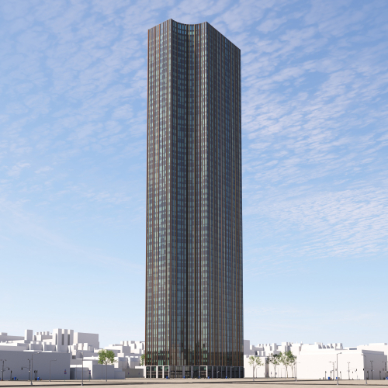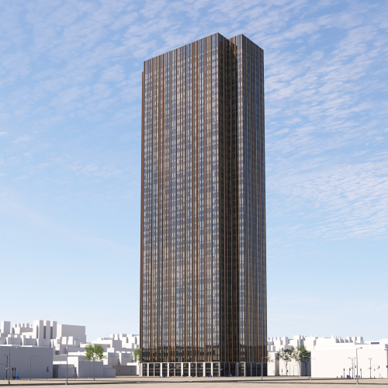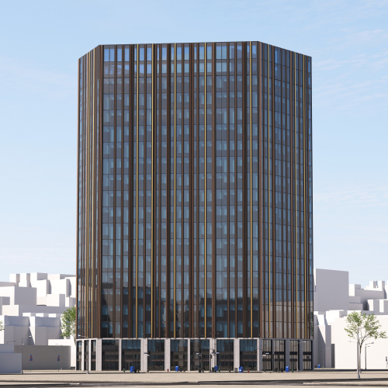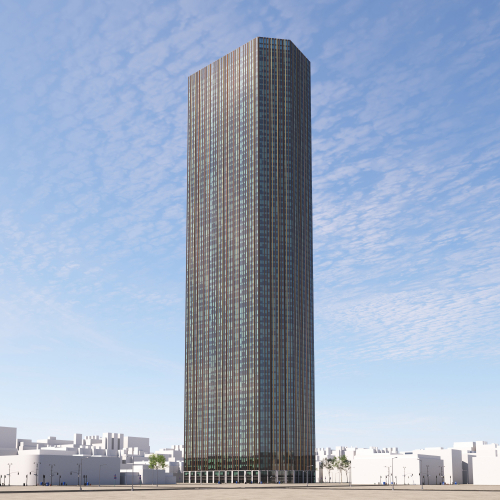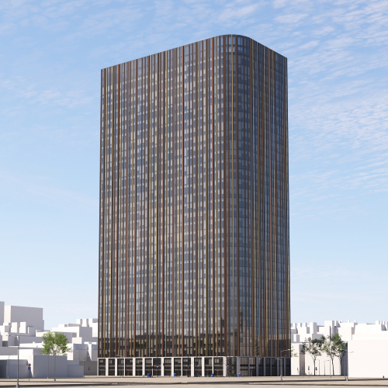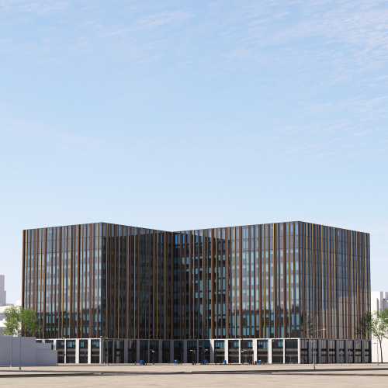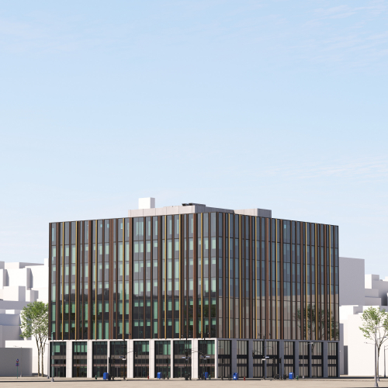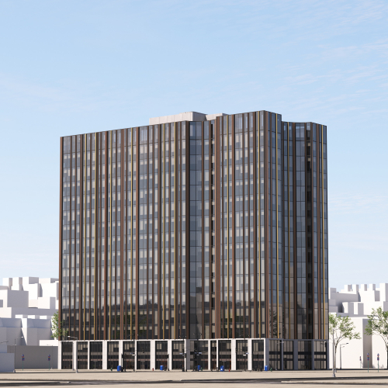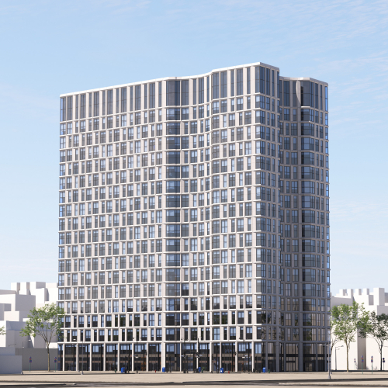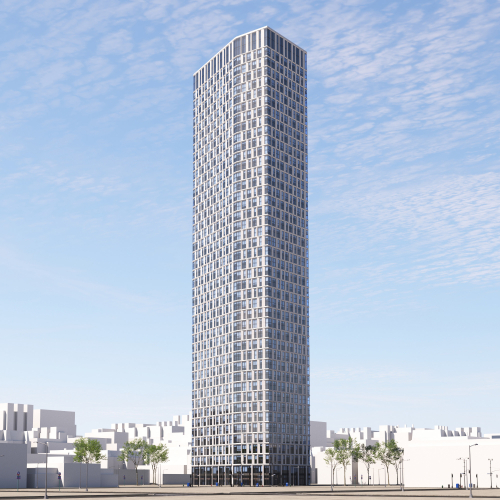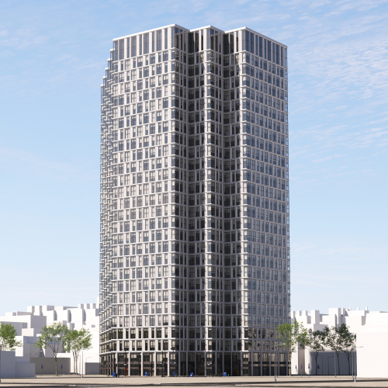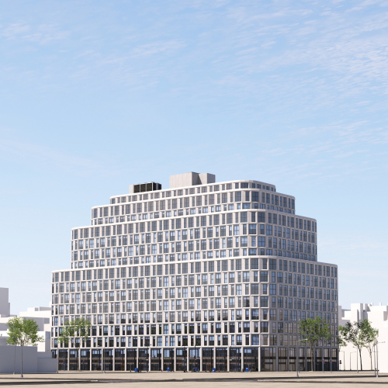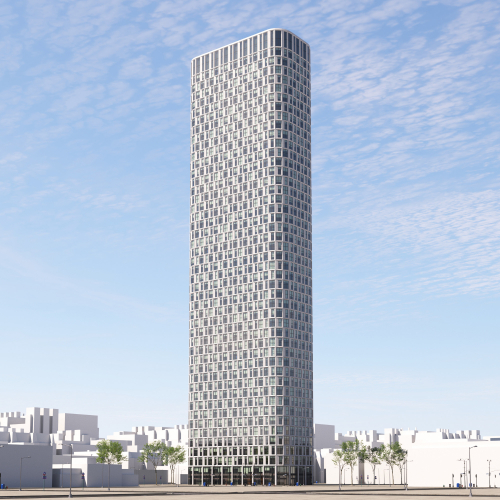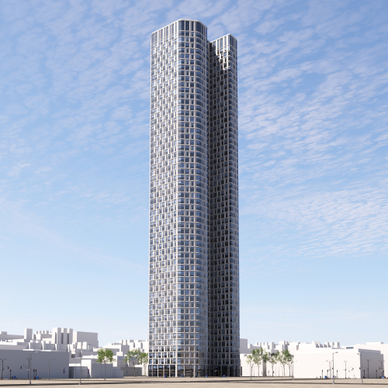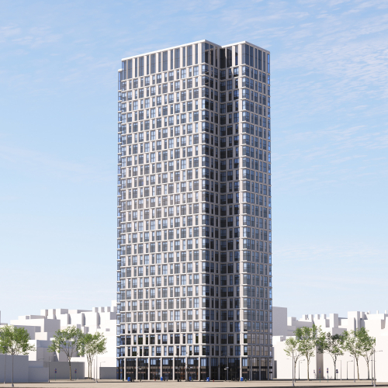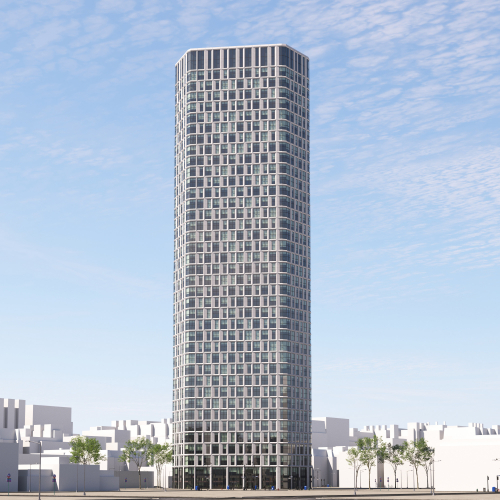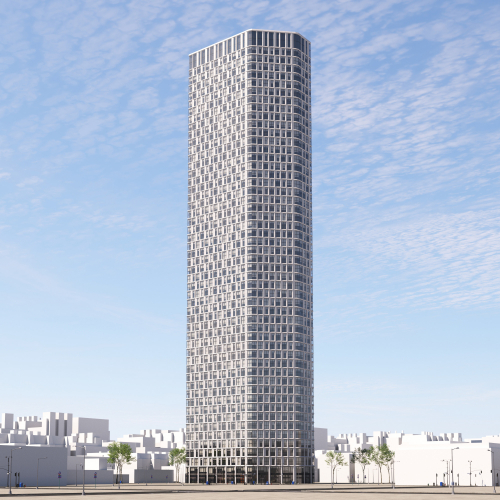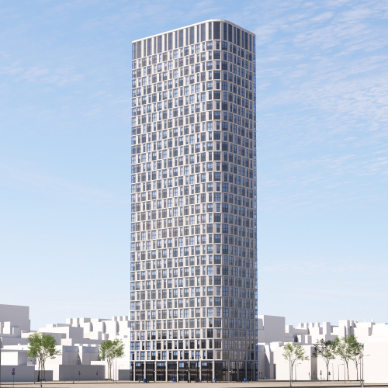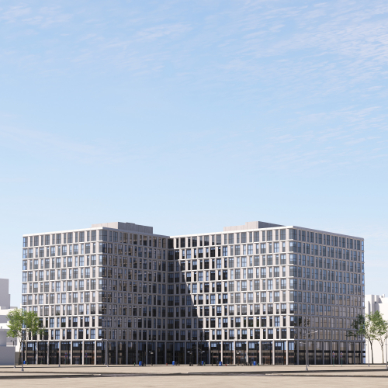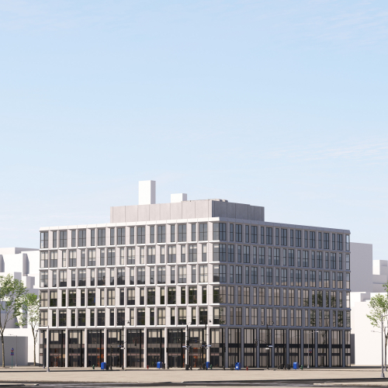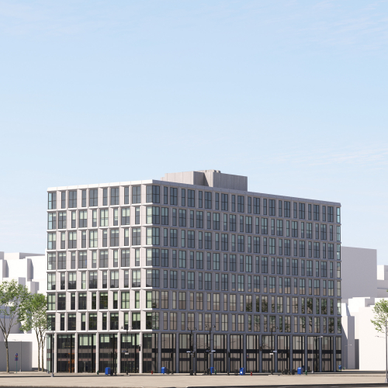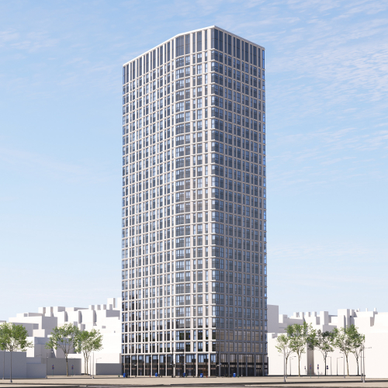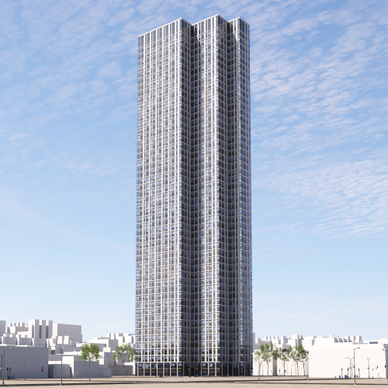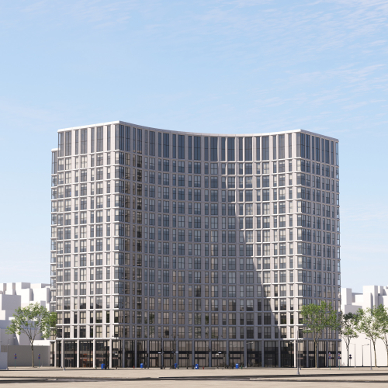What are 3D models?
3D models are digital representations of physical objects that can be used for various applications. 3D models of buildings, also known as Building Information Models (BIM), are used to create realistic simulations of real-life buildings for various purposes. These models are created using specialized software and mathematical techniques, allowing for intricate designs and accurate renderings. 3D building models provide a high level of detail, allowing architects, engineers, and other professionals to gain insights into a structure before construction begins. Additionally, these models can be used to visualize proposed renovations, analyze energy efficiency and structural stability, and more.
3D modeling for construction plays a crucial role in modern architecture and building design. Utilizing tools such as Blender building models, professionals can create highly detailed and precise models that serve as an essential reference throughout the construction process. These models facilitate better communication and coordination among different teams, helping to avoid costly mistakes and delays. Building 3D images can also be manipulated to see how different design choices affect the appearance and function of a building before any physical work begins, making this technology invaluable for achieving optimal results.
How can they help you with your business?
3D models can be great for a business in many ways. They provide a compelling way to generate realistic depictions of a building. 3D modeling can benefit businesses in several ways. With this technology, one can ensure that their building design is accurate as it goes from being on the computer to being in the physical world. Further, these models allow businesses to tailor the model as their individual needs change or expand. For instance, adjusting windows, doors, and other small details is simple for these models. It can also be used for design evaluation, which lets companies identify potential issues and solve those problems quickly. All of these features of 3D models make them invaluable for optimizing business.
Incorporating 3D building designer tools into your business strategy can dramatically enhance your ability to visualize and execute building projects precisely. This capability is especially beneficial in customizing designs for specific client needs or local building codes. Moreover, construction 3D model and construction site 3D model tools allow project managers to simulate various stages of construction and identify potential issues before they become problematic. This proactive approach can reduce downtime and increase efficiency, saving your business time and money while delivering high-quality client results.
How can you get started?
If you’re interested in using 3D models to help your business, the best way to get started is by finding a 3D modeling service that can provide you with the models you need. Evermotion can provide you with the models you need for your business. We offer high-quality 3D models of various buildings, from small commercial buildings to larger public structures. We can also create detailed 3D walkthroughs of these buildings so you can better understand what it would be like if you were inside. Furthermore, we have an extensive library of already-made 3D models that might match the project you are looking for. We use detailed, high-resolution 3D models that are realistic and guaranteed to be accurate. 3D models can generate fantastic visuals and virtual tours of space even before construction or renovations have started. On top of this, our 3D models allow architects and builders to experiment with different designs and layouts without having to fully commit until much later. This is extremely helpful for ensuring that the final product matches the original vision. Moreover, our products are versatile — great for various applications, such as interactive presentations, augmented reality projects, interactive video games, and even large-scale projects.
Starting with 3D modeling can seem daunting, but with resources like Evermotion, it becomes straightforward. Consider beginning with a small project to get a feel for the process. You might select a blender-building model to modify for your specific needs, allowing you to understand the depth of detail and flexibility these models offer. As you grow more comfortable, you can expand your use of 3D technology to include larger and more complex projects.
What are some benefits of using 3D models?
Using 3D models of buildings can be extremely beneficial for many different reasons.
- Virtual prototypes can be created to test a building's overall design and provide valuable feedback. This is particularly useful when designing a new structure or renovating an existing one.
- 3D models accurately represent how the building will look when it is finished. This allows designers and engineers to speed up the design process and efficiently make changes. Therefore, the building is created more quickly, lowering costs. 3D models are used not just in the planning process but also in advertising to produce pictures to use in the marketing process. This includes depicting what the building will look like once it's been finished and may serve as a way to accurately inform potential customers.
- 3D models are also great for helping people visualize the scope of their project, allowing them to properly plan out the size and scale of a structure before beginning construction. This can help save time and money by ensuring that the design suits the location and other factors.
City Sets And Buildings | Houses | Skyscrapers | Destroyed Buildings
 Removing LUTs from Textures for better resultsRemove the LUT from a specific texture in order to get perfect looking textures in your render.
Removing LUTs from Textures for better resultsRemove the LUT from a specific texture in order to get perfect looking textures in your render.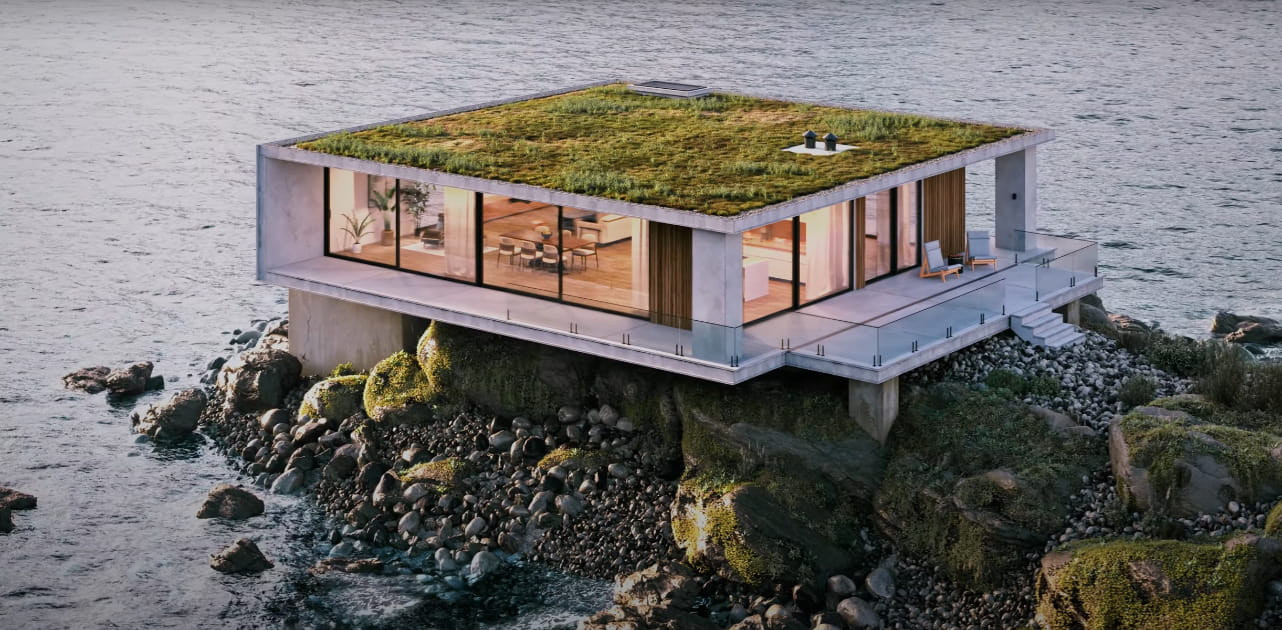 Chaos Corona 12 ReleasedWhat new features landed in Corona 12?
Chaos Corona 12 ReleasedWhat new features landed in Corona 12?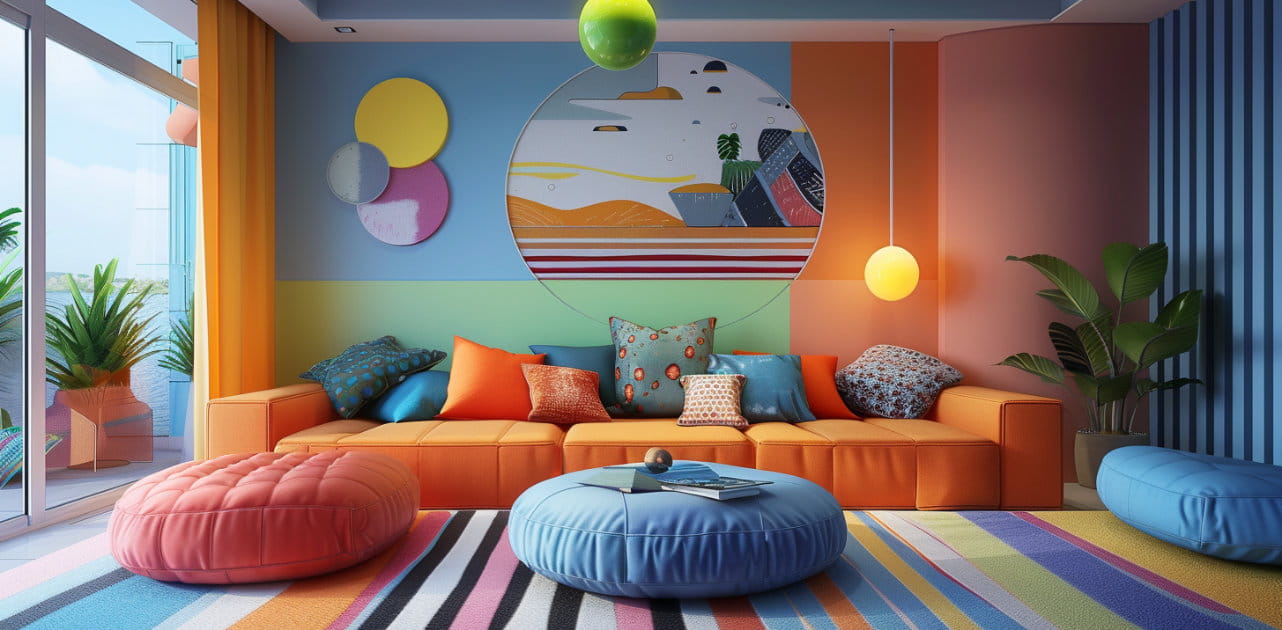 OCIO Color Management in 3ds Max 2024Color management is crucial for full control over your renders.
OCIO Color Management in 3ds Max 2024Color management is crucial for full control over your renders.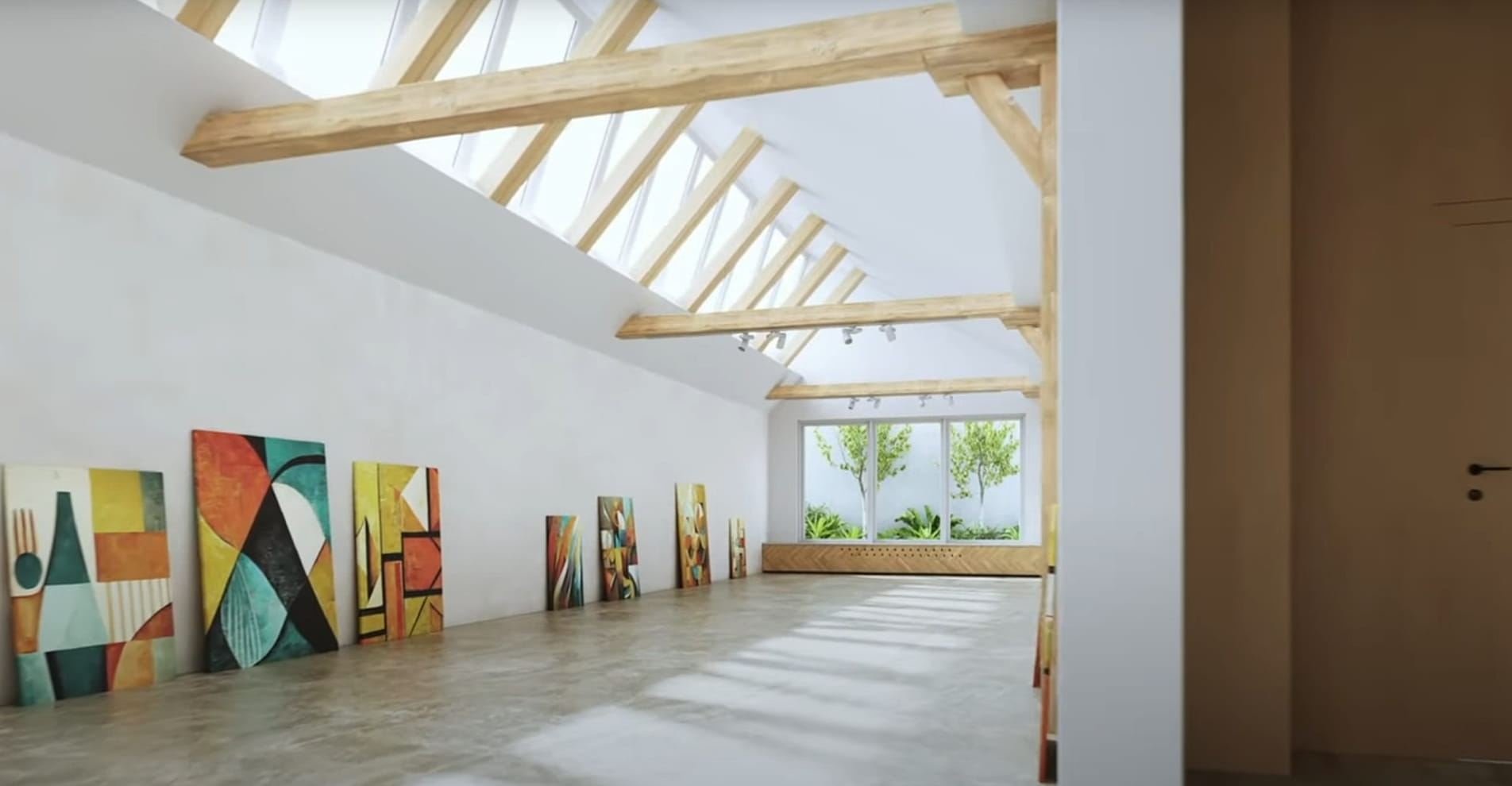 A look at 3dsMax Video SequencerDo you know that you can edit your videos directly in 3ds Max? Renderram is showing some functionalities of 3ds Max's built in sequencer.
A look at 3dsMax Video SequencerDo you know that you can edit your videos directly in 3ds Max? Renderram is showing some functionalities of 3ds Max's built in sequencer.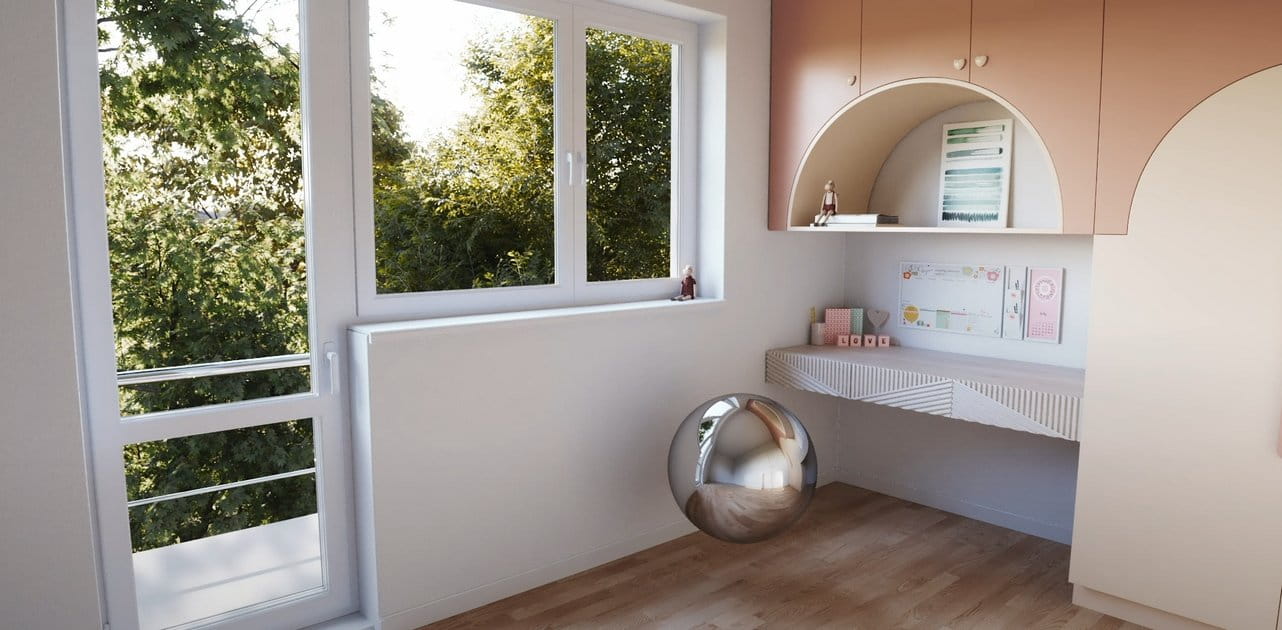 FStorm Denoiser is here - First ImpressionsFirst look at new denoising tool in FStorm that will clean-up your renders.
FStorm Denoiser is here - First ImpressionsFirst look at new denoising tool in FStorm that will clean-up your renders.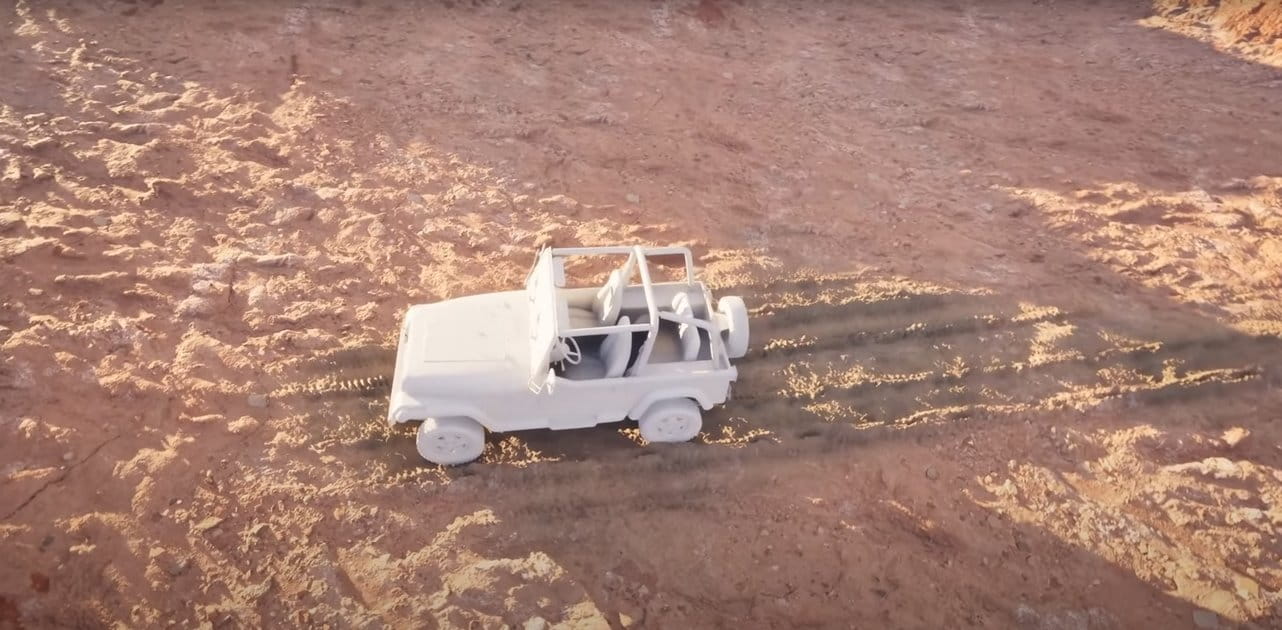 Unreal Engine 5.4: Nanite Tessellation in 10 MinutesThis tutorial takes you through creating a stunning desert scene, complete with realistic tire tracks, using Nanite for landscapes, Gaea for terrain sculpting, and an awesome slope masking auto material.
Unreal Engine 5.4: Nanite Tessellation in 10 MinutesThis tutorial takes you through creating a stunning desert scene, complete with realistic tire tracks, using Nanite for landscapes, Gaea for terrain sculpting, and an awesome slope masking auto material.Customer zone
Your special offers
Your orders
Edit account
Add project
Liked projects
View your artist profile

