The adoption of 3D architecture models not only streamlines the design process but also opens up new avenues for exploration and innovation, ensuring that every project can achieve its fullest potential in both form and function.
The Impact of 3D Models on Architectural Visualization
Architectural visualization has been transformed by the advent of 3D house models and 3D building models, offering a new dimension of detail and realism to the design process. These models enable architects to create more accurate and comprehensive representations of their ideas, facilitating a deeper understanding of their projects' spatial and aesthetic aspects. The ability to manipulate and interact with 3D models in real-time allows for immediate revisions and adjustments, ensuring that the final design is visually appealing, technically sound, and feasible.
Moreover, using 3D models in presentations and client meetings has significantly enhanced the communication of complex architectural concepts. Clients can now visualize the project more immersively and intuitively, making it easier for them to provide valuable feedback and make informed decisions. This heightened level of clarity and engagement leads to a more collaborative and effective design process, ultimately resulting in higher-quality outcomes that meet or exceed client expectations.
Enhancing Environmental Context with 3D Environment Models
Understanding the interaction between a building and its surrounding environment is crucial for creating sustainable and harmonious designs. 3D environment models enhance this understanding by:
- Incorporating natural elements such as 3D models of trees, which help simulate the environmental impact on the design, including light, shadow, and wind.
- It allows architects to assess their designs' visual impact on the existing landscape, ensuring that new developments blend seamlessly with their surroundings.
- Providing a platform for experimenting with different environmental scenarios, enabling designers to optimize their projects for sustainability and energy efficiency.
These models are instrumental in creating designs that respect and enhance their natural settings, promoting an ecological approach to architecture. By visualizing the environmental context, architects can make informed decisions that contribute to the well-being of the community and the planet.
The Convenience of Buying 3D Models
The rise of 3D models online marketplaces has dramatically increased the accessibility of high-quality architectural resources. Buying 3D models offers a cost-effective and time-saving solution for architects and designers, eliminating the need to create complex structures from scratch. This accessibility allows for greater diversity and specificity in design projects, with readily available models ranging from intricate 3D shop interiors to expansive 3D restaurant layouts.
This convenience extends to the customization and scalability of purchased models, which can be easily adapted to fit the unique requirements of each project. Whether it's adjusting the dimensions of a 3D house building or altering the facade of a 3D building model, the flexibility offered by these resources empowers architects to refine their designs with greater efficiency and precision. As a result, the creative potential of architectural projects is significantly expanded, enabling more innovative and personalized solutions.
Customization and Flexibility in Design
The advent of 3D architecture models has introduced a new level of customization and flexibility in the architectural design process. Designers can now experiment with various design elements, from the layout and structure of 3D house building projects to the intricate details of 3D building models' exteriors and interiors. This flexibility facilitates a more iterative and explorative design approach, where various configurations can be easily tested and refined.
Furthermore, the ability to quickly modify and adjust 3D models according to client feedback or new design insights means the design process becomes more dynamic and responsive. Architects can explore multiple design scenarios in a fraction of the time required by traditional methods, allowing for a more thorough investigation of potential design solutions. This adaptability not only accelerates the design process but also enhances the quality and innovation of architectural projects, as the time-consuming constraints of manual model-making do not limit designers.
Improving Client Engagement and Communication
Effective communication is key to the success of any architectural project, and 3D models have revolutionized how architects engage with their clients. These models:
- Provide a visual and intuitive representation of architectural concepts, making it easier for clients to grasp complex ideas.
- Enable interactive presentations where clients can explore detailed designs, ask questions, and provide real-time feedback.
- Help bridge the gap between technical architectural language and the client's understanding, ensuring that project goals and expectations are aligned from the outset.
By enhancing the clarity and effectiveness of communication, 3D models help foster a collaborative relationship between architects and their clients. This collaboration is essential for capturing and translating the client's vision into a functional and aesthetically pleasing design.
Streamlining Project Planning and Execution
In the realm of project planning and execution, 3D models serve as invaluable tools for anticipating and addressing potential challenges before construction begins. By providing a detailed and comprehensive representation of the project, these models enable architects and planners to identify spatial conflicts, material incompatibilities, and logistical issues in advance. This proactive approach to problem-solving can significantly reduce the risk of delays and cost overruns during the construction phase, leading to more efficient and predictable project timelines.
Additionally, 3D models facilitate better coordination among the various professionals involved in the construction process, from engineers and contractors to interior designers and landscape architects. By working from a shared and accurate model, all parties can ensure that their contributions align with the overall design intent and project requirements. This collaborative environment not only improves the quality and coherence of the final product but also enhances the efficiency and smoothness of the construction process.
Conclusion
3D models have fundamentally transformed architectural design, enhancing visualization, accuracy, and communication. These tools enable architects to clearly present their visions, work collaboratively with clients, and efficiently foresee and address potential construction challenges. As technology progresses, the integration of 3D models with virtual and augmented reality is poised to revolutionize the design process further, offering even more immersive experiences. This evolution signifies a shift towards more innovative, sustainable, and client-responsive architectural practices, promising a future where designs are visually striking and deeply attuned to the human experience.
Customer zone
Your special offers
Your orders
Edit account
Add project
Liked projects
View your artist profile




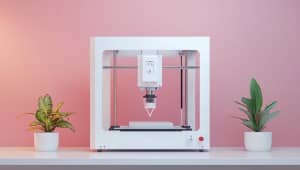
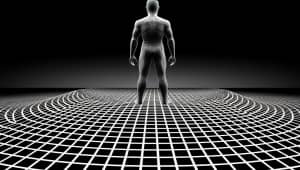
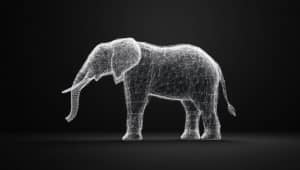
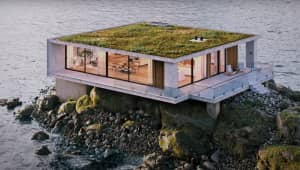
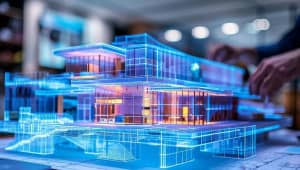

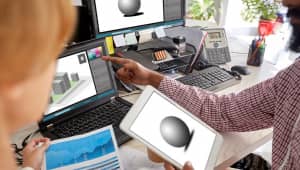












COMMENTS