Authors: Mohammad Reza Mohseni, Younes Bana (co-founders of Vivid Visual Studio)
What is Architectural Visualization?
Architectural visualization or Archviz stepped into the architectural world in order to present better architectural ideas, concept, designs and plans. Architects often find themselves in trouble to justify and explain their ideas for other, so this profession, that is Archviz, was soon embraced and welcomed in this domain. To more understand this arts and craft, examining the history of visualization and the presentation of architecture over different periods of time, considering the accessible technologies of those periods, can be helpful. Hence, in the following we will briefly mention it in order to understand the origin of this industry and art properly and also become more familiar with its related technologies.
Passing the engraving to the digital world
The first architectural designs occurred by engraving on stones and rocks, many of which can be seen in Egypt.
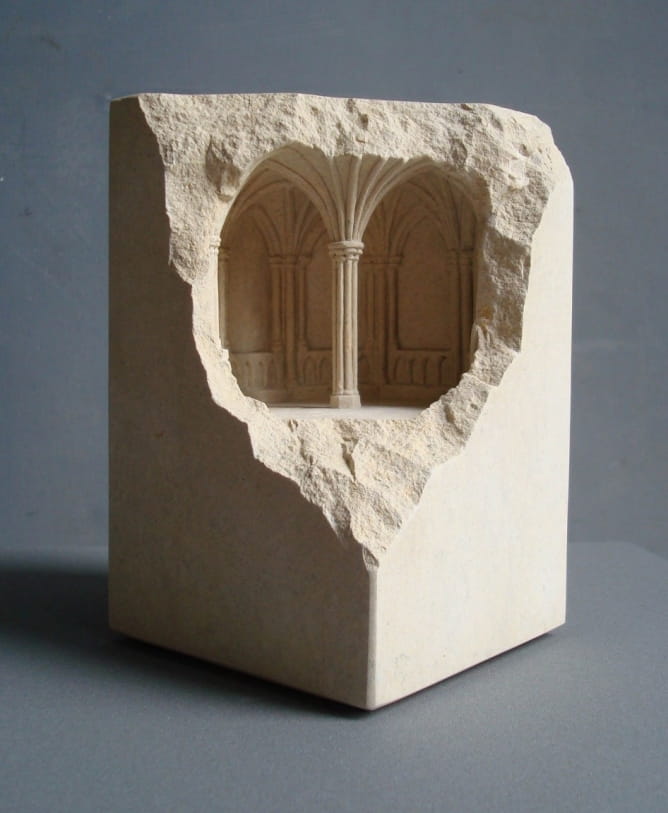
But if we do not want to go back many years ago, in a long period of time, architects had no choice but to use pen and paper to present their plans and ideas and to draw up building plans. All the lines, shapes, dimensions, and sizes and locations had to be drawn with elegance and minimal error, and it was really hard and time-consuming and onerous in big projects.
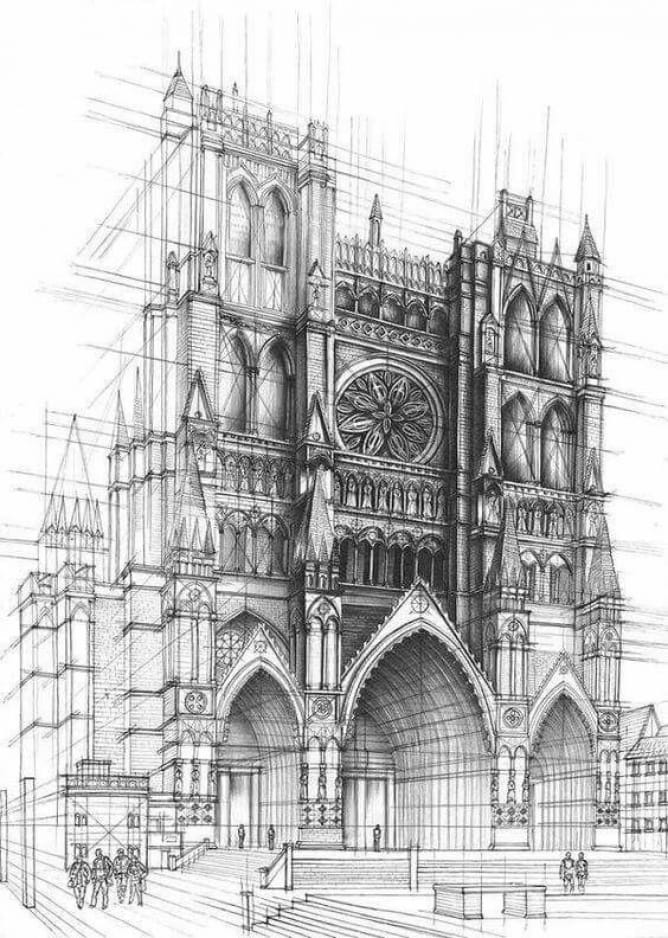
60 years ago a transformation happened in the architecture industry! The transformation that changed the architectural world.
Sixty years ago, Dr. Patrick Hannarty, known as Cad Father, initiated a smart and numerical system for engineering design and architecture for the first time, later known as Computers Aided Design or CAD.
Since the emergence history of the CAD system was shortly after the invention of the computer, over the years passed with the advent of computer-based computing technology, we are seeing amazing growth in the CAD system, and most recently, 3D visualization.
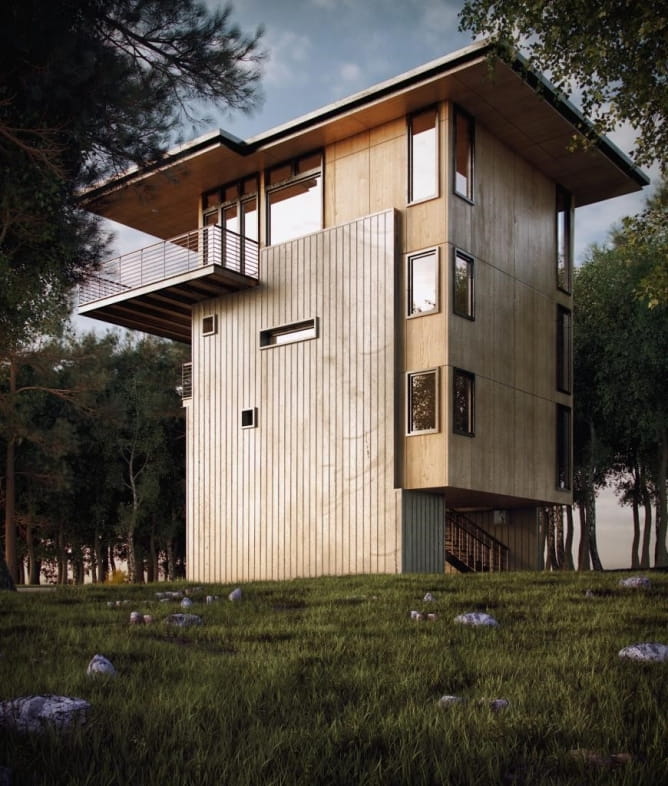
By: Vivid Visual
Earlier in launching the CAD system, due to the low power of computers and their high costs, it may took 30 years for the CAD system to seize the place of traditional methods of architectural design and the use of pen and paper and become the first priority for the architectural design.
During this period, there were many individuals and companies that presented software for engineering calculations and architectural designs, and played an important role in the development and advance of this industry that we will mention below some of them by oldness:
- PRONTO: Built by Patrick Hanratty
- Sketchpad: Built by Ivan Sutherland
- ADAM: Built by Patrick Hanratty
- CATIA: Built by Dassault Systemes, which is being used even today
- AutoCAD: by Autodesk
- SolidWorks: Built by Dassault Systemes
- Autodesk Inventor: by Autodesk
- Autodesk 360: by Autodesk
In fact, the CAD system was the solution for automated computing and to avoid the mistakes of traditional manual methods.
Below are some of the benefits of using the CAD code system in architectural design:
- One of the most important benefits of the CAD system is designing according to the size or the so-called exact scale. Two-dimensional maps, and sometimes three-dimensional volumes of designs, can be designed and presented at the right scale
- Recording and storing information in the CAD system will happen quickly and will not be limited
- Power, speed and precision in the design and creation of drawings, sections and slices
- Exhibition and presentation of designs in the CAD system occurs easy and necessary editions can be done many times
- In this system you can see the full details and the smallest parts of the design
- Saving time and expenses and reworks
- Controlling project management in different parts
When all designs and ideas and plans were prepared with the help of the CAD system, there should be good ways to present and display them. During these years and along with the development and advance of the CAD system, and industry called Archviz - architectural visualization - stepped into the world of designers and architects. This industry created a revolution in the presentations of architecture. With the advent of 3D simulation software, the space has become more open to better display of architectural designs and today we are seeing significant progress in this field.
Entering the world of digital imaging
After using the CAD system to provide three-dimensional designs, the need to create a palpable image of them for the public is felt that the more it gets closer to the physical reality we see with our eyes around us, their perception becomes easier and can serve as a great service to different people, designer and employer and so on. Over different decades with the help of mathematical formulas that are closer to real-world physics 3D surfaces computing are used to convert a 3D environment into a two-dimensional image, which is called rendering. Over the years, various software has been developed for this purpose, which used various and different formulas. Below we will mention some of the most important ones:
Render Man, V-Ray, MentalRay, Corona, Maxwell, I-Ray, TheaRender, FStorm, Redshift, Octane, Lumion, Unreal, Unity, etc…

By: Vivid Visual
The software produces images that can be very realistic or completely unrealistic due to computations on geometric surfaces characteristic and their constituent materials, and collision light. In many cases, the architects and audiences of the industry use realistic method for real reconstruction or the creation of a completely new space, but there are cases where totally graphical and unrealistic images are used for many purposes, such as the presentation of the primary concepts and .... To produce both types of images, there is a need for going through the processes by professionals who have the knowledge of implementing these steps, which are referred to as architectural visualizers or visualization experts.
These steps include precision lighting, material fabrication, or Surface material according to their physical characteristics, camera setup for framing and lighting settings like a professional photographer, used software algorithms setting that can be very complex or very simple, and also finally processing the final image by edition software such as Photoshop, Nuke, Fusion, and AfterEffect. ... Of course, at this stage, there are other processes that can affect the process, depending on the components of each image, these processes may be added or reduced. For example, the construction of specific fabrics and membrane structures, or the fabrication and simulation of liquids such as waterfalls, will add steps to the general stages.
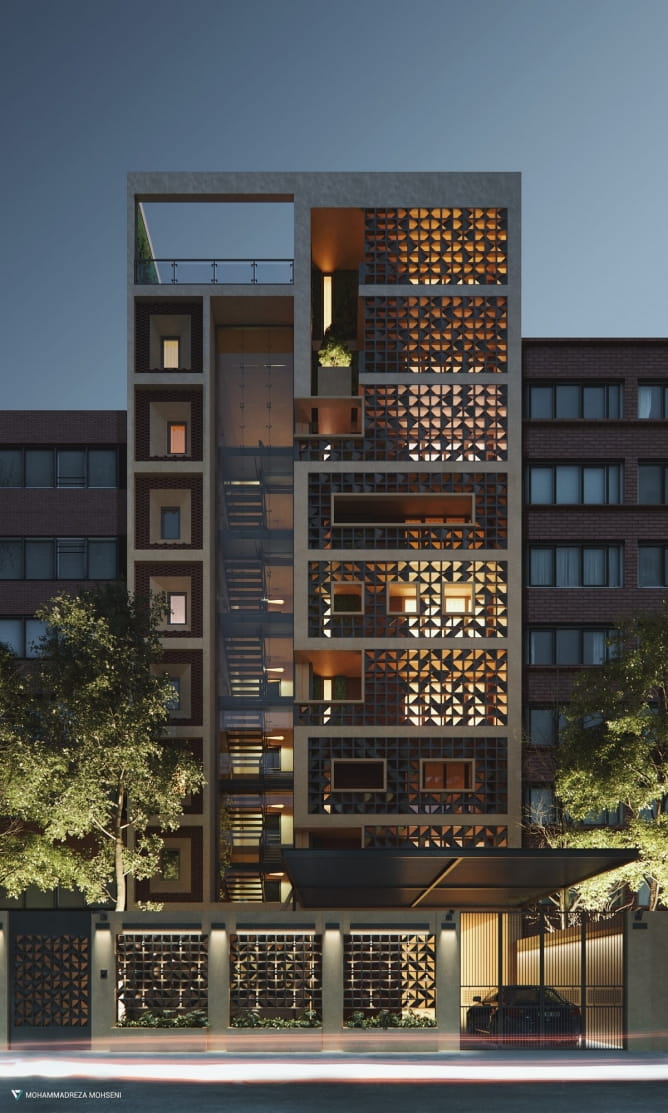
By: Vivid Visual
Applications of architectural visualization
The applications of this industry can be used in various fields and parts that require image production, including simulation of pre-construction building, presentation of catalog of industrial and construction products, sale of incomplete buildings, simulating lighting and lighting engineering, helping to design structures and helping to make decisions related to construction in urban, district and single dimensions, and many other cases that will be further discussed in future articles, can be mentioned.
Methods of architecture exhibition in present and future
Considering the contents mentioned, you might guess that producing a two-dimensional image alone, is not the end of the industry and can produce a variety of images that will change with the advancement of technology day-to-day. Currently in addition to the two-dimensional static images in this industry, several different presentation methods can be mentioned, including 360-degree panoramic images, fixed and interactive animations, virtual and enhanced realities, each of which can meet a specific need in the architectural and illustrative society.
Currently, the largest share of the market of architectural visualization in the world is devoted to two-dimensional fixed images and is the cheapest way of presenting, too which can justify its large contribution. But today, this portion is undergone a great change, and the process of presenting is changing toward presenting virtual reality with 360 degree imagery and interactive imagery. With rapid technological advances, we will see many changes in the building industry and architectural visualization (such as holographic technology, etc.), so preparing for these changes in the process is important. Currently, even many leading architectural firms are designing architecture through virtual reality technology, and in the near future, this design technique can replace or at least contribute to the traditional and current design process.
Therefore, according to the above, it can be concluded that the position of architectural visualization is not only important in the provision of architecture and building industry, but also in the process of designing architecture and construction decisions and design choices can play a very important role. So, the presence of industry experts along with the architects and their accompaniment will be effective in the development of the architecture and current building industry.
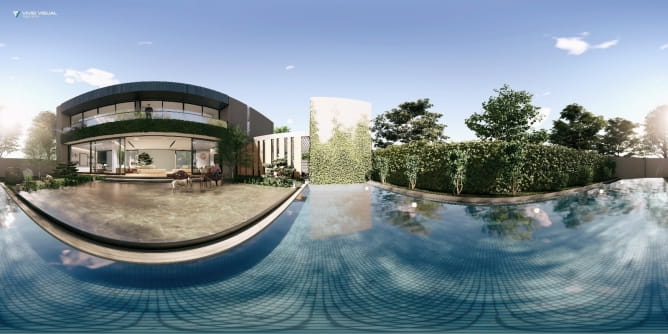
By: Vivid Visual
 Removing LUTs from Textures for better resultsRemove the LUT from a specific texture in order to get perfect looking textures in your render.
Removing LUTs from Textures for better resultsRemove the LUT from a specific texture in order to get perfect looking textures in your render.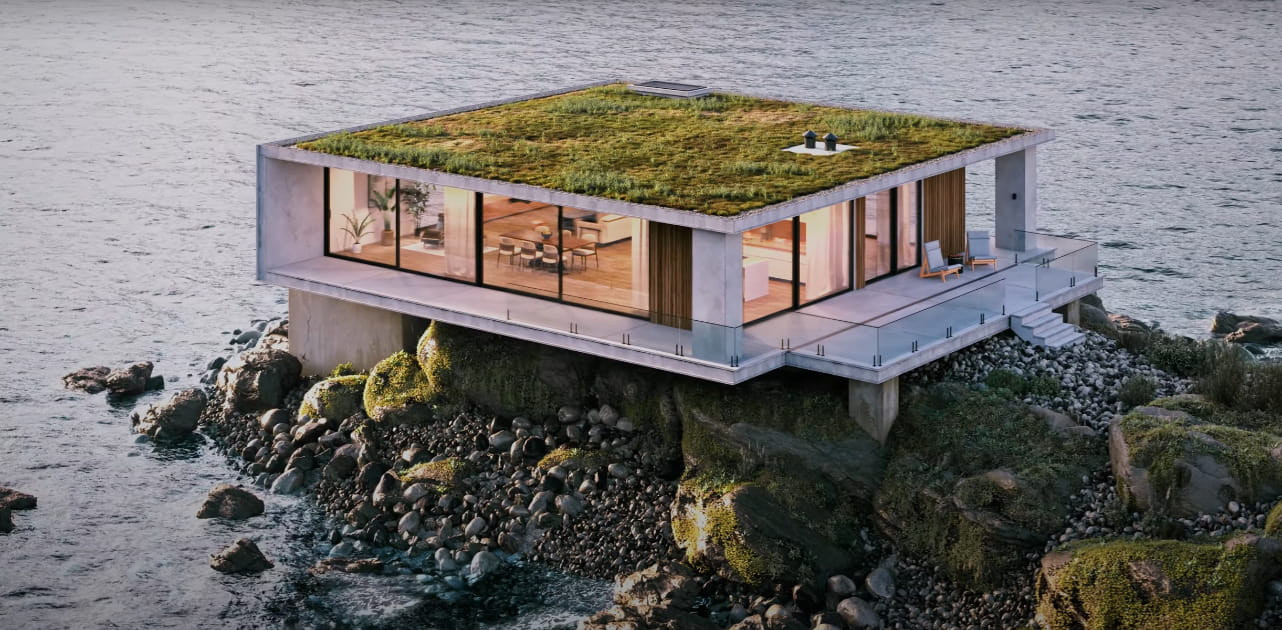 Chaos Corona 12 ReleasedWhat new features landed in Corona 12?
Chaos Corona 12 ReleasedWhat new features landed in Corona 12?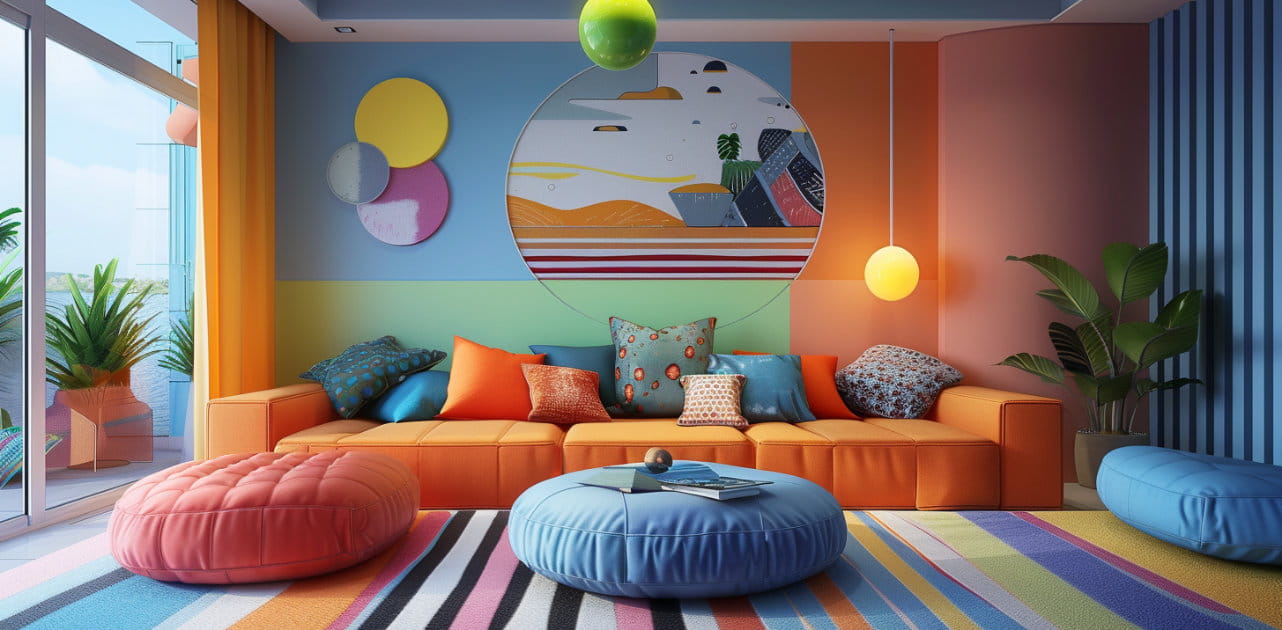 OCIO Color Management in 3ds Max 2024Color management is crucial for full control over your renders.
OCIO Color Management in 3ds Max 2024Color management is crucial for full control over your renders.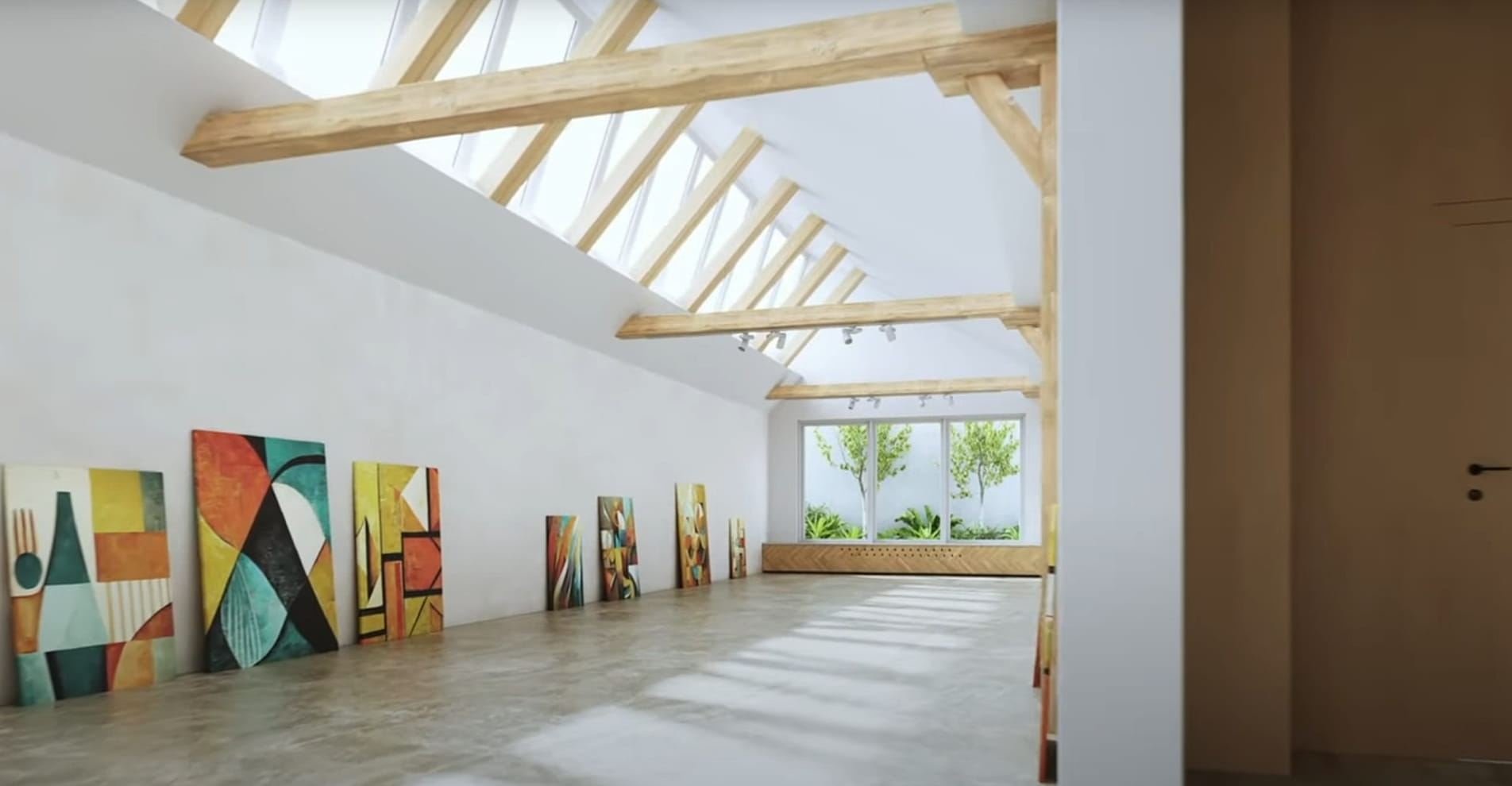 A look at 3dsMax Video SequencerDo you know that you can edit your videos directly in 3ds Max? Renderram is showing some functionalities of 3ds Max's built in sequencer.
A look at 3dsMax Video SequencerDo you know that you can edit your videos directly in 3ds Max? Renderram is showing some functionalities of 3ds Max's built in sequencer.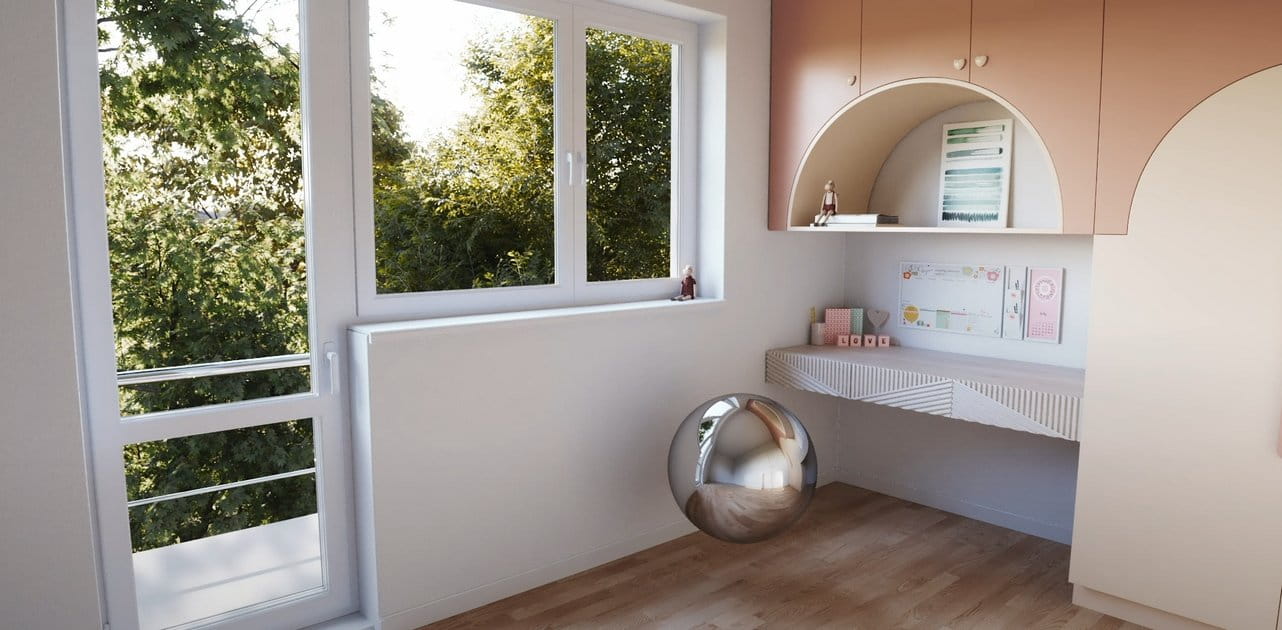 FStorm Denoiser is here - First ImpressionsFirst look at new denoising tool in FStorm that will clean-up your renders.
FStorm Denoiser is here - First ImpressionsFirst look at new denoising tool in FStorm that will clean-up your renders. Unreal Engine 5.4: Nanite Tessellation in 10 MinutesThis tutorial takes you through creating a stunning desert scene, complete with realistic tire tracks, using Nanite for landscapes, Gaea for terrain sculpting, and an awesome slope masking auto material.
Unreal Engine 5.4: Nanite Tessellation in 10 MinutesThis tutorial takes you through creating a stunning desert scene, complete with realistic tire tracks, using Nanite for landscapes, Gaea for terrain sculpting, and an awesome slope masking auto material.Customer zone
Your special offers
Your orders
Edit account
Add project
Liked projects
View your artist profile









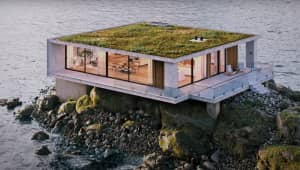




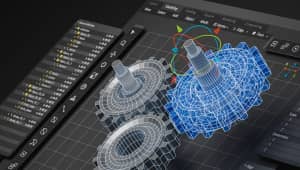
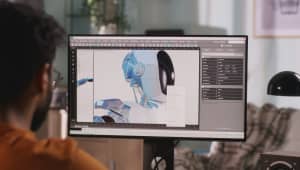













COMMENTS