This interior scene was made by Kamil Kuklo in 3ds Max and V-Ray. It is scene 7 from Archinteriors vol. 37. You can purchase this single scene or entire Archinteriors vol. 37 collection in Evermotion Shop. You can also purchase Archinteriors for C4D vol. 37.
Click on image to enlarge 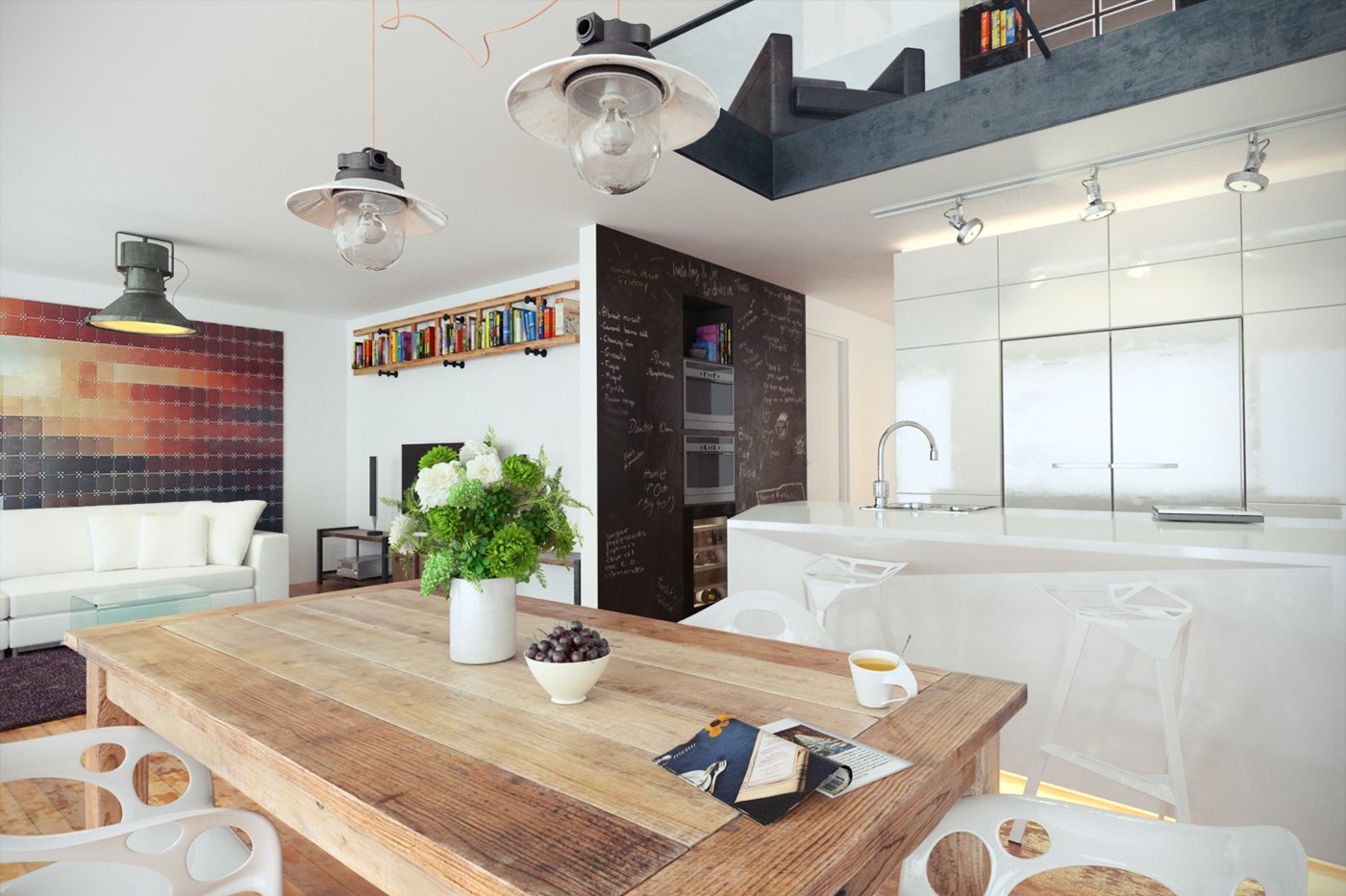
This kitchen is not ordinary one. It has a common space with a room, interesting hanging lamps, blackboard wall and nice rustical table. It's placed in a loft and it has an opening in the ceiling - the floor above is visible. It has many light sources.
Click on image to enlarge 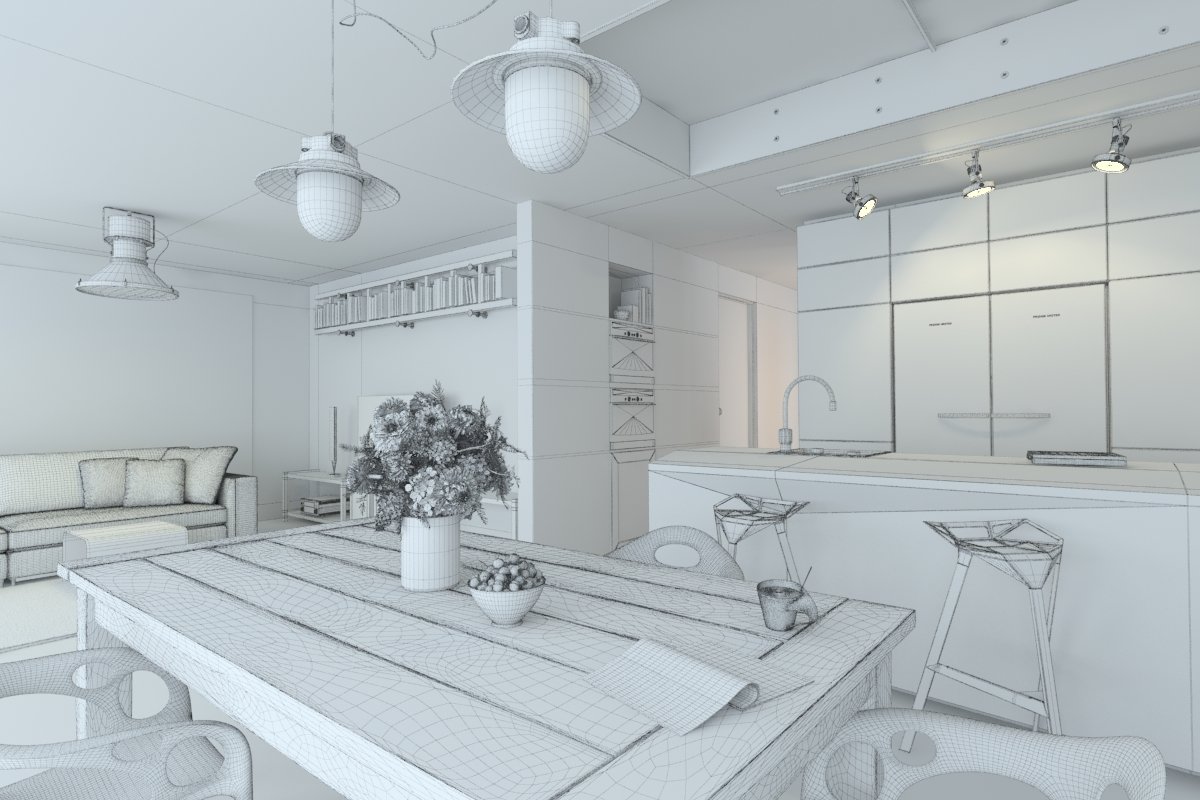
Wireframe view of the scene.
Click on image to enlarge 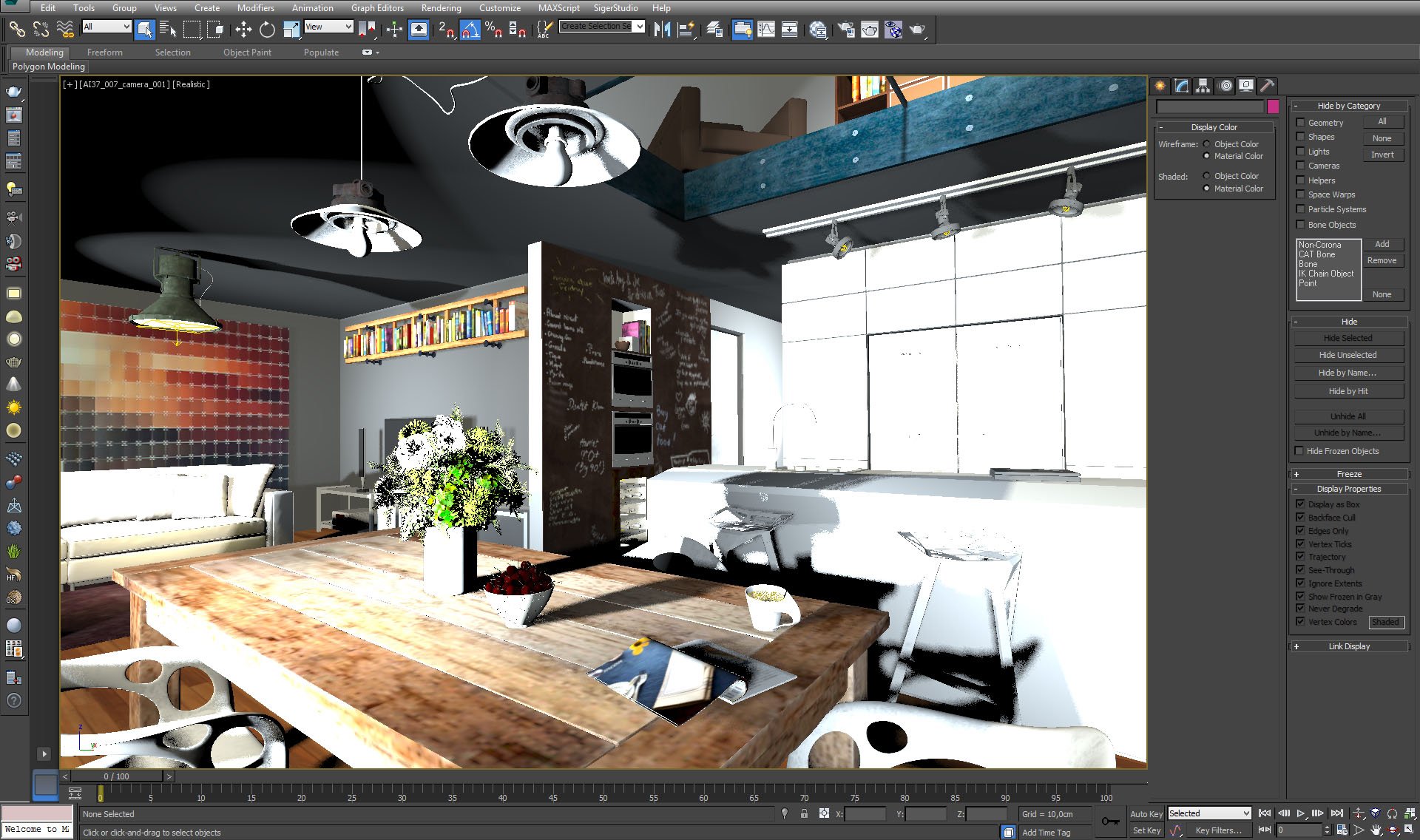
Viewport view with "realistic light" mode on. In this mode the scene looks overexposed, so we will used simple "shaded" view in the next pictures.
Click on image to enlarge 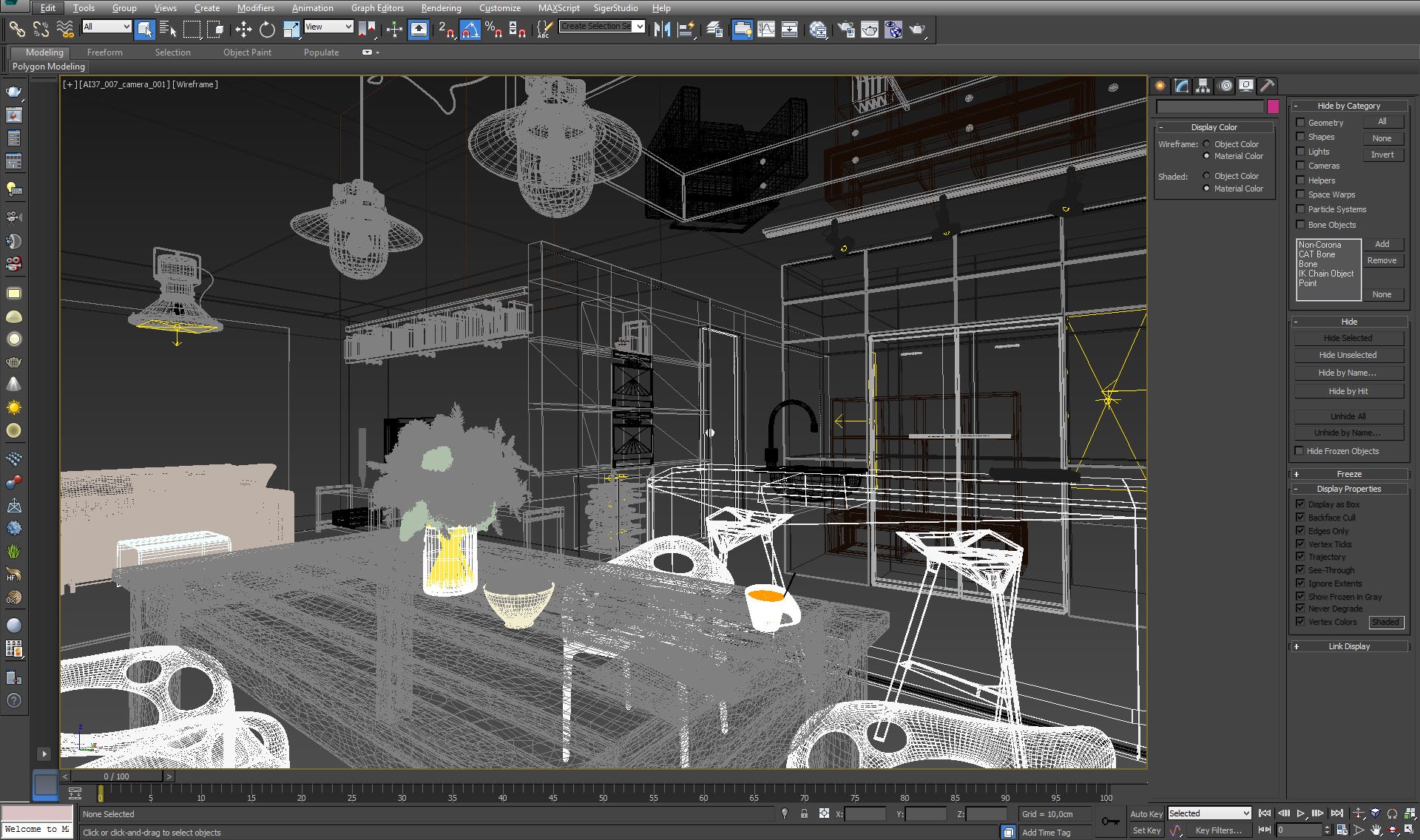
Mesh view from the camera.
Click on image to enlarge 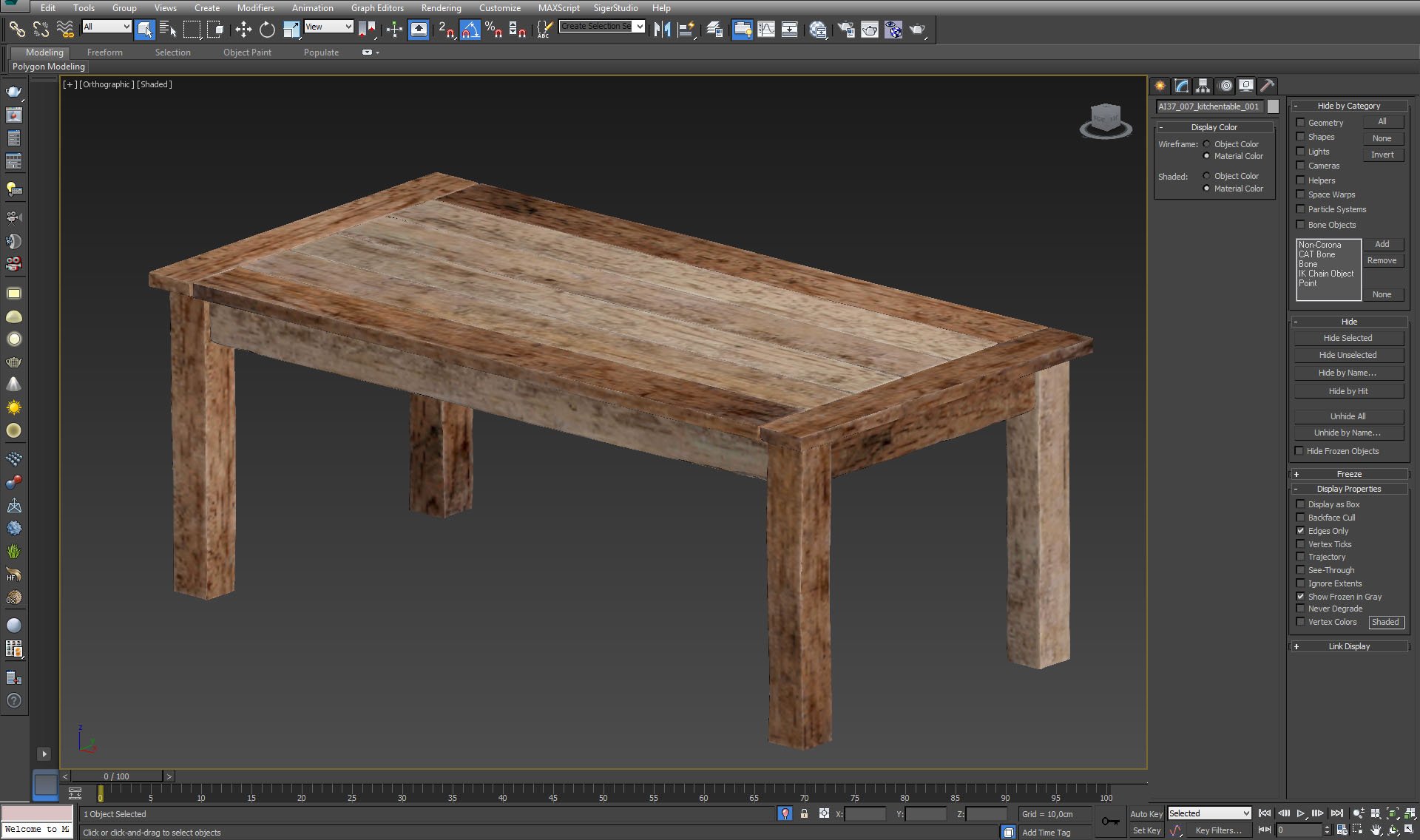
A table stands very close to the camera, so we needed high quality mesh and textures. We needed "old, worn-out" table look - the one that was used by a family for a long period of time.
Click on image to enlarge 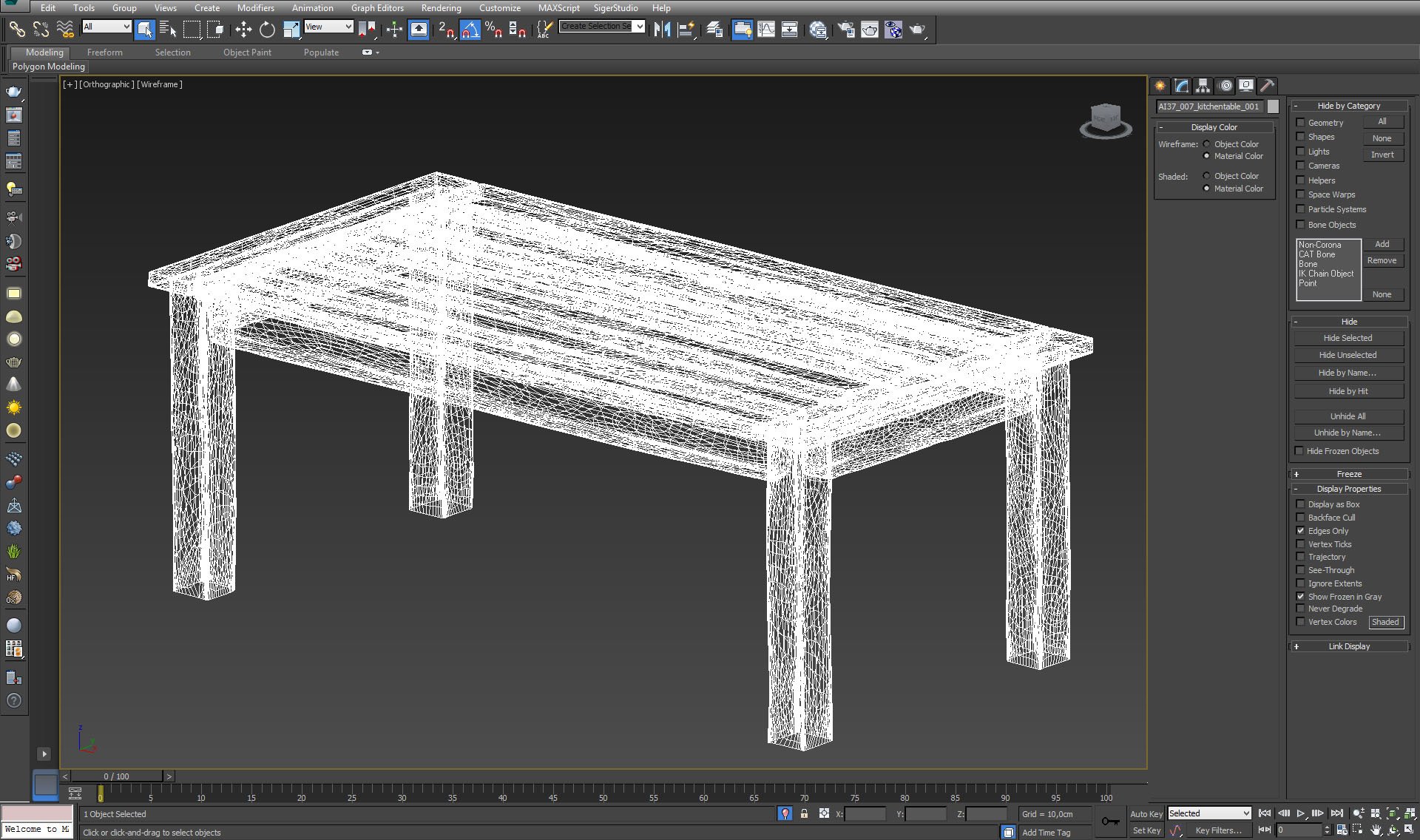
Table mesh. We needed a table with uneven surface and roundedcorners. Kamil achieved that result by using modifiers stack in Blender, smoothing and decimating model.
Click on image to enlarge 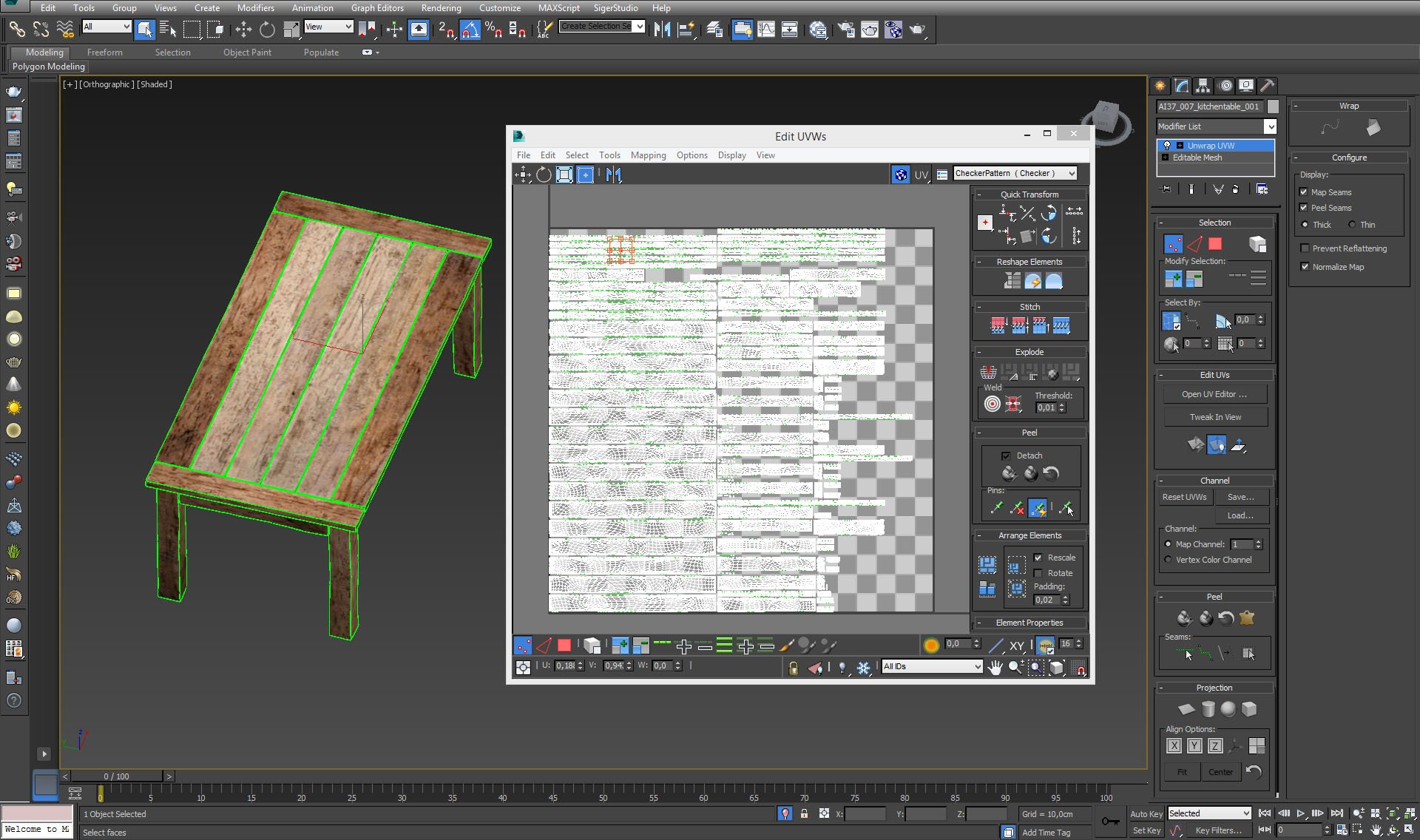
Table boards unwrapped in UV editor.
Click on image to enlarge 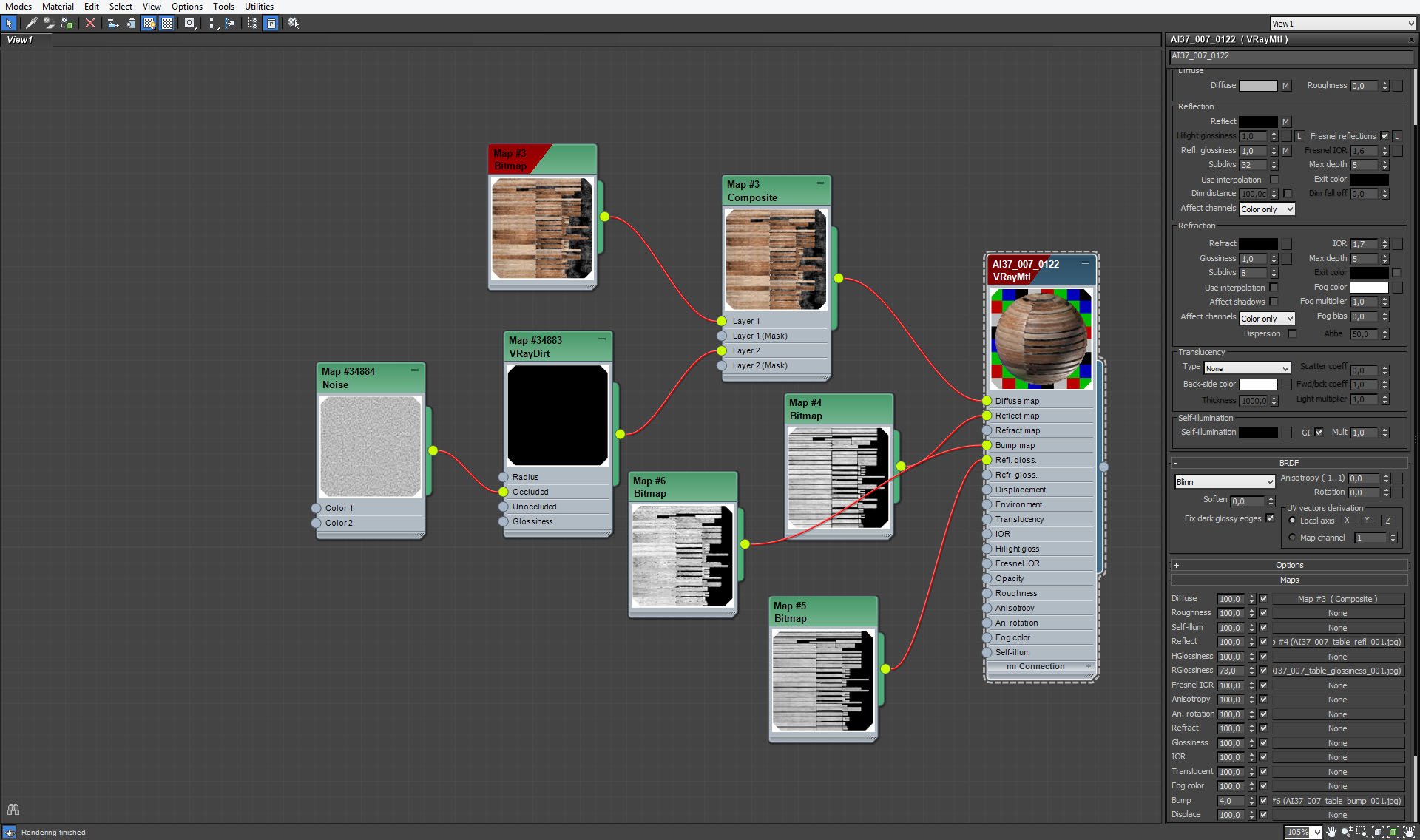
Table material settings. Reflections and glossines are controlled by bitmaps. Some dirt on the corners is made with procedural noise map and VRayDirt.
Click on image to enlarge 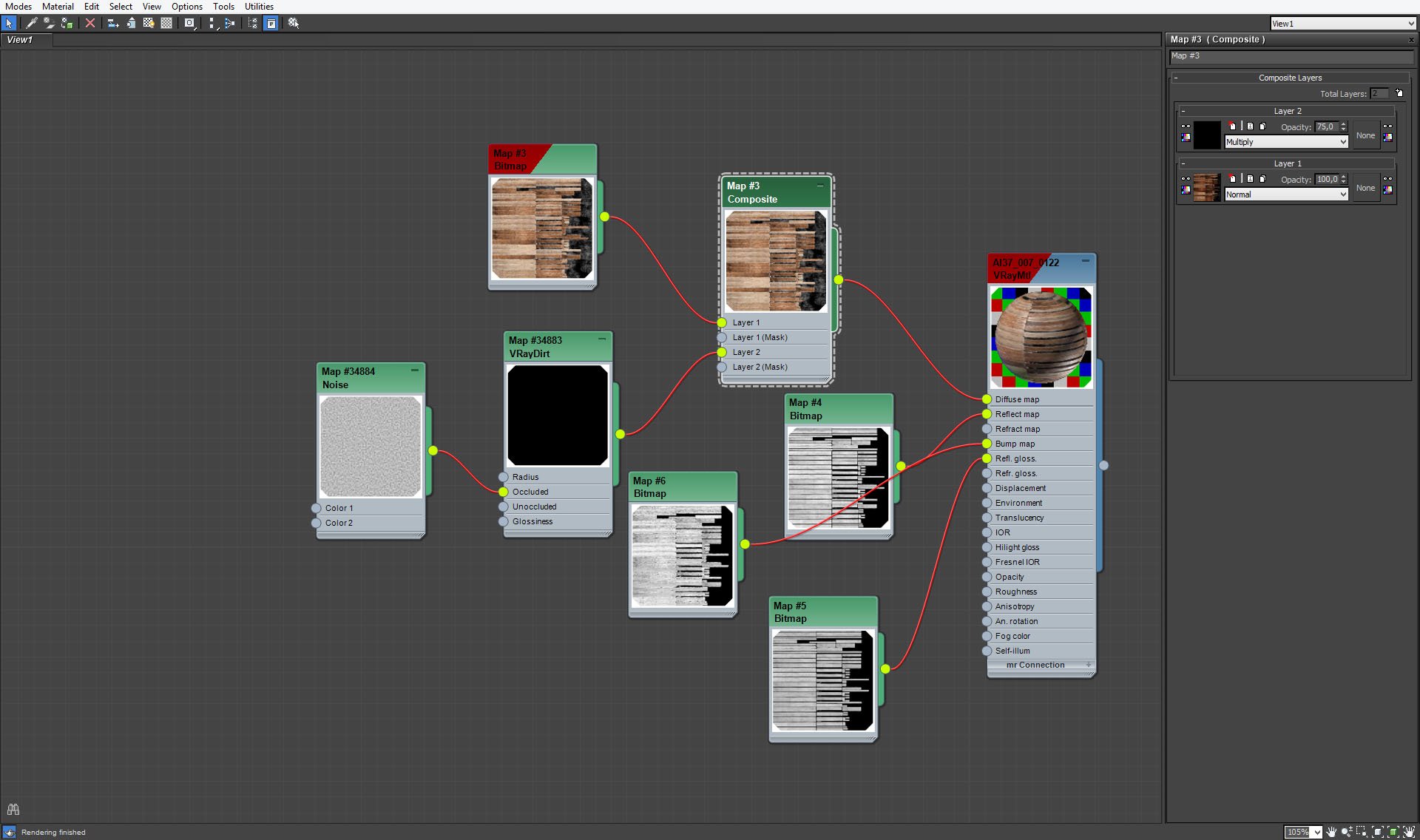
Table material - diffuse map settings.
Click on image to enlarge 
Table material - noise map settings.
Click on image to enlarge 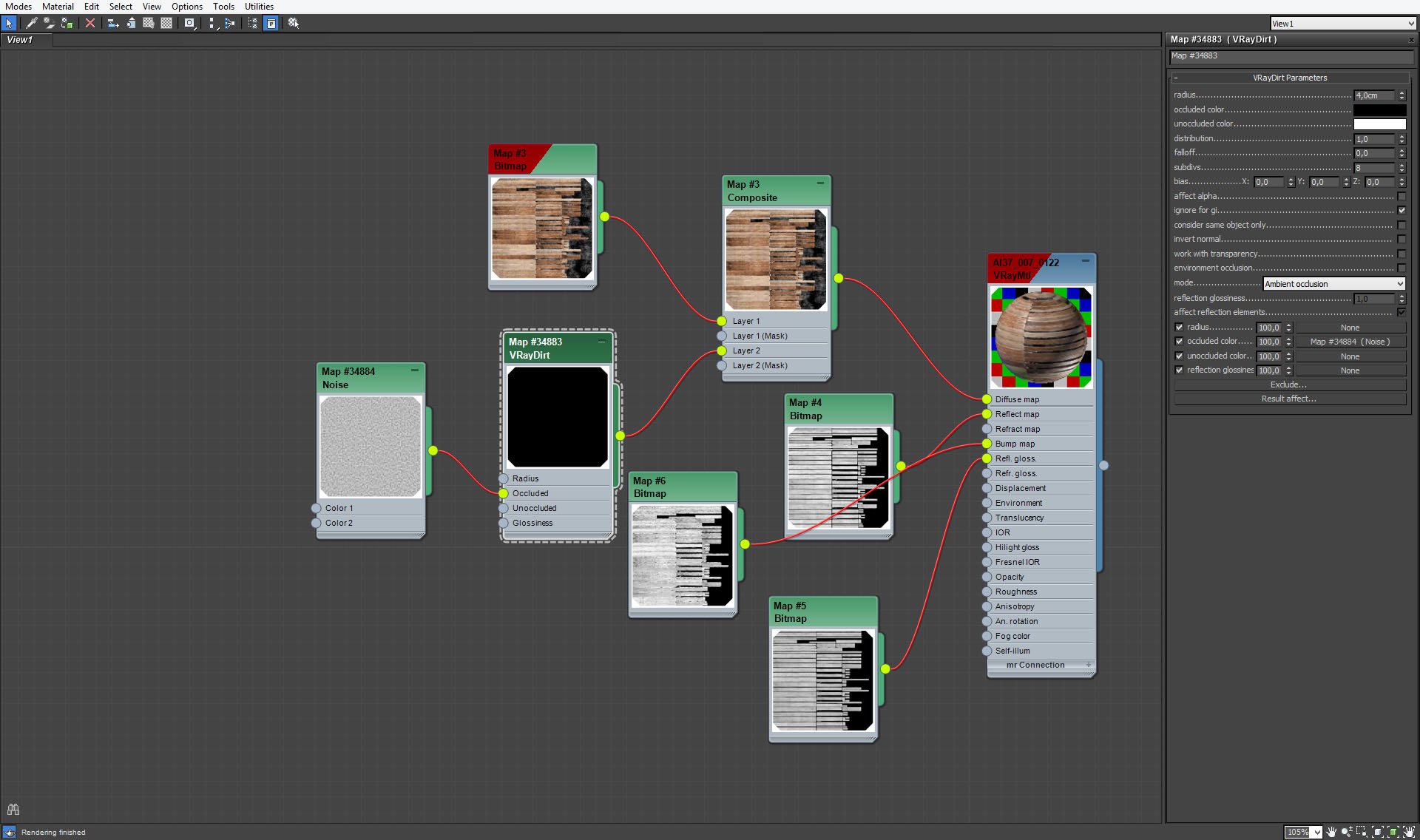
Table material - VrayDirtMap settings with small radius (4 cm).
Click on image to enlarge 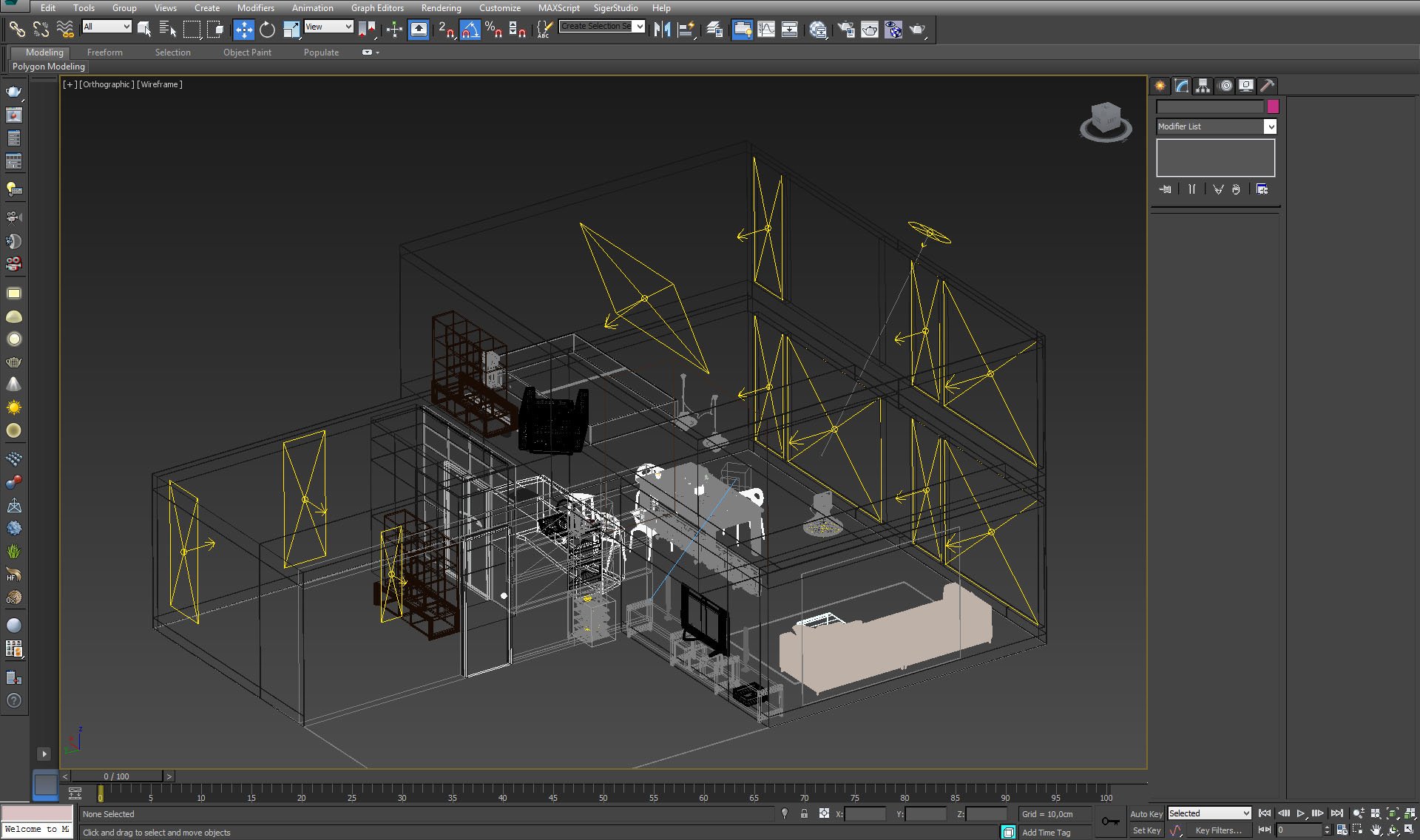
Kamil placed lights in the windows of both floors and behind kitchen wall. One light was also placed to lighten up furniture on the floor above the kitchen.
Click on image to enlarge 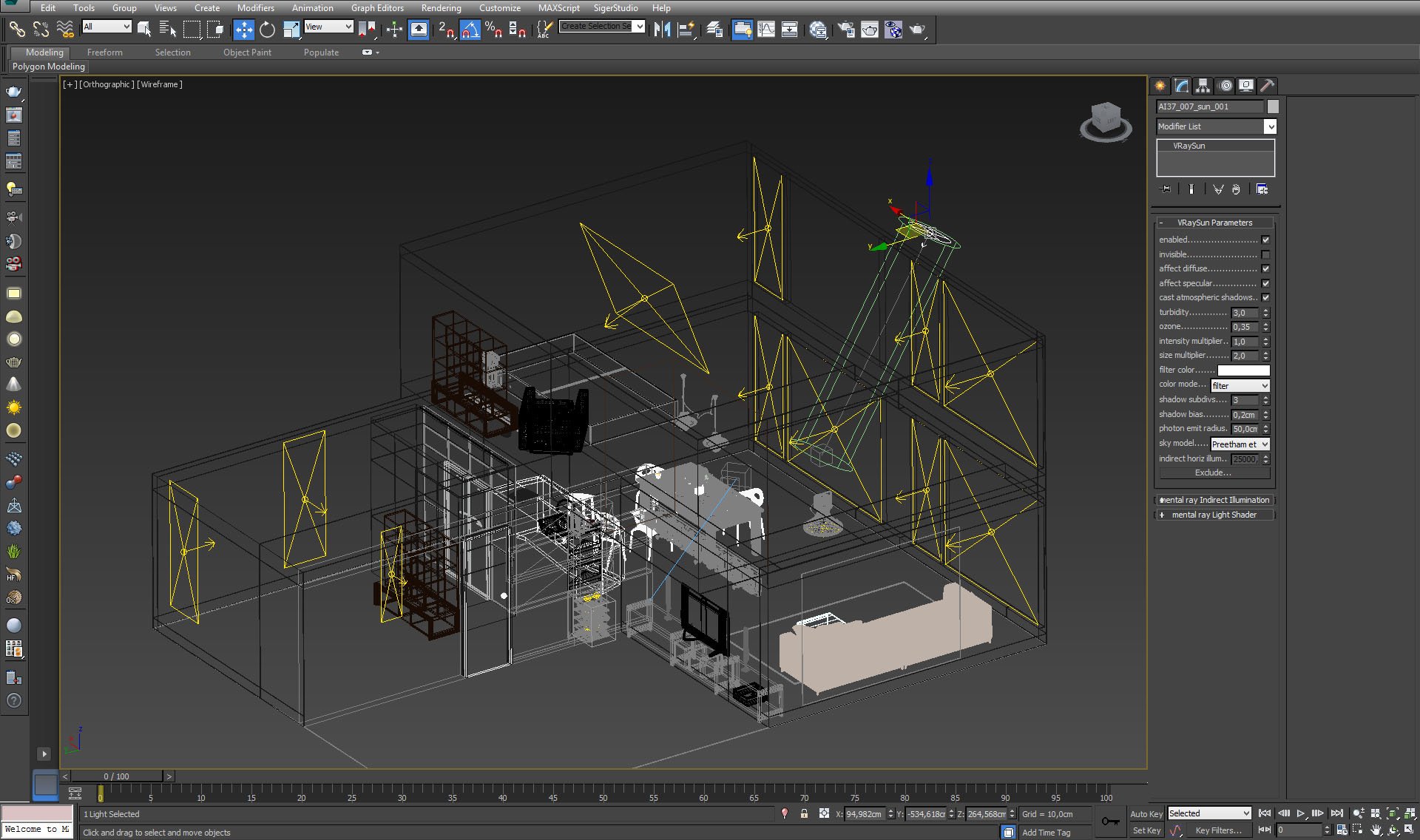
The final light is VraySun - settings are on the right.
Click on image to enlarge 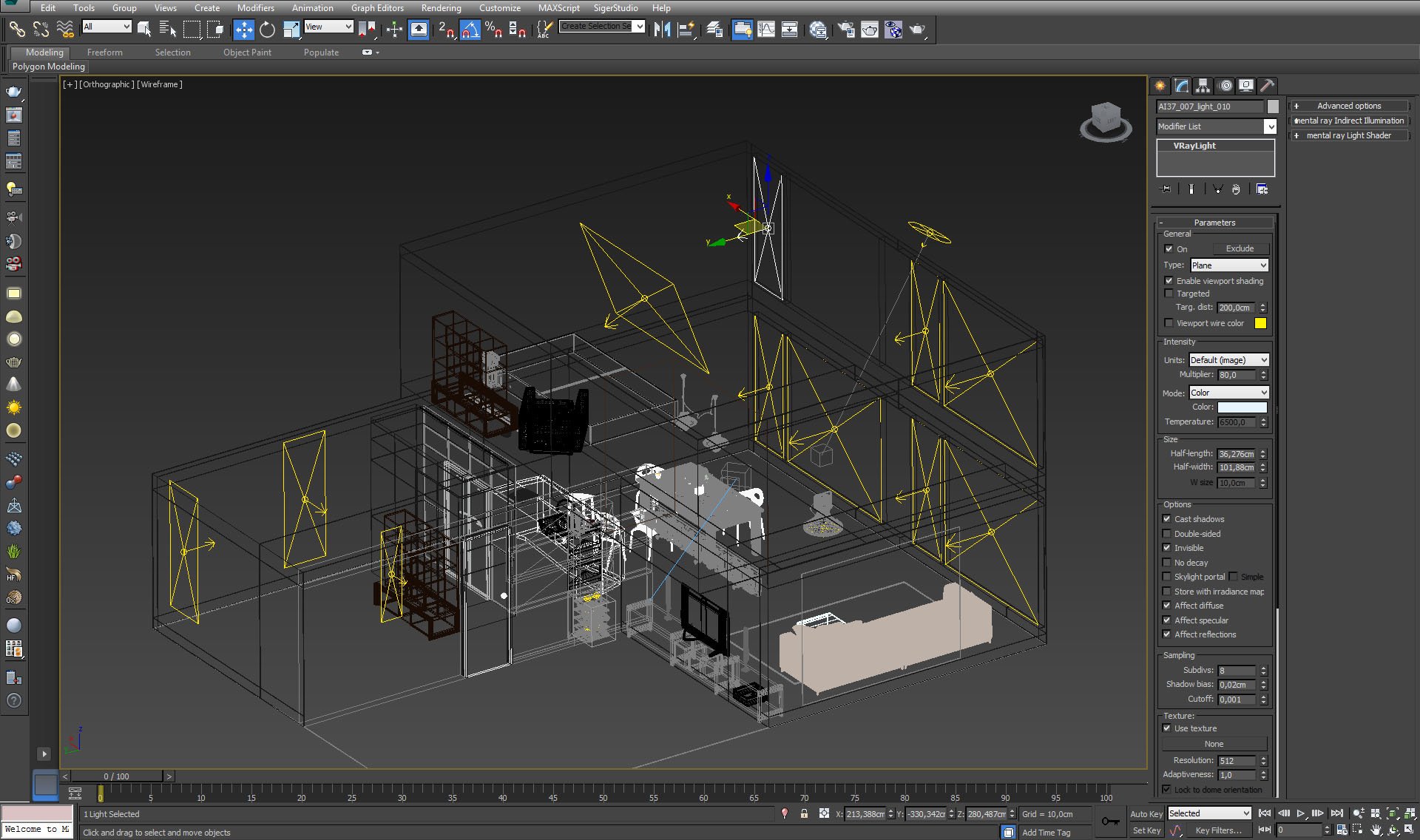
Window lights are invisible (they let dome light pass), but they are not skylight portals.
Click on image to enlarge 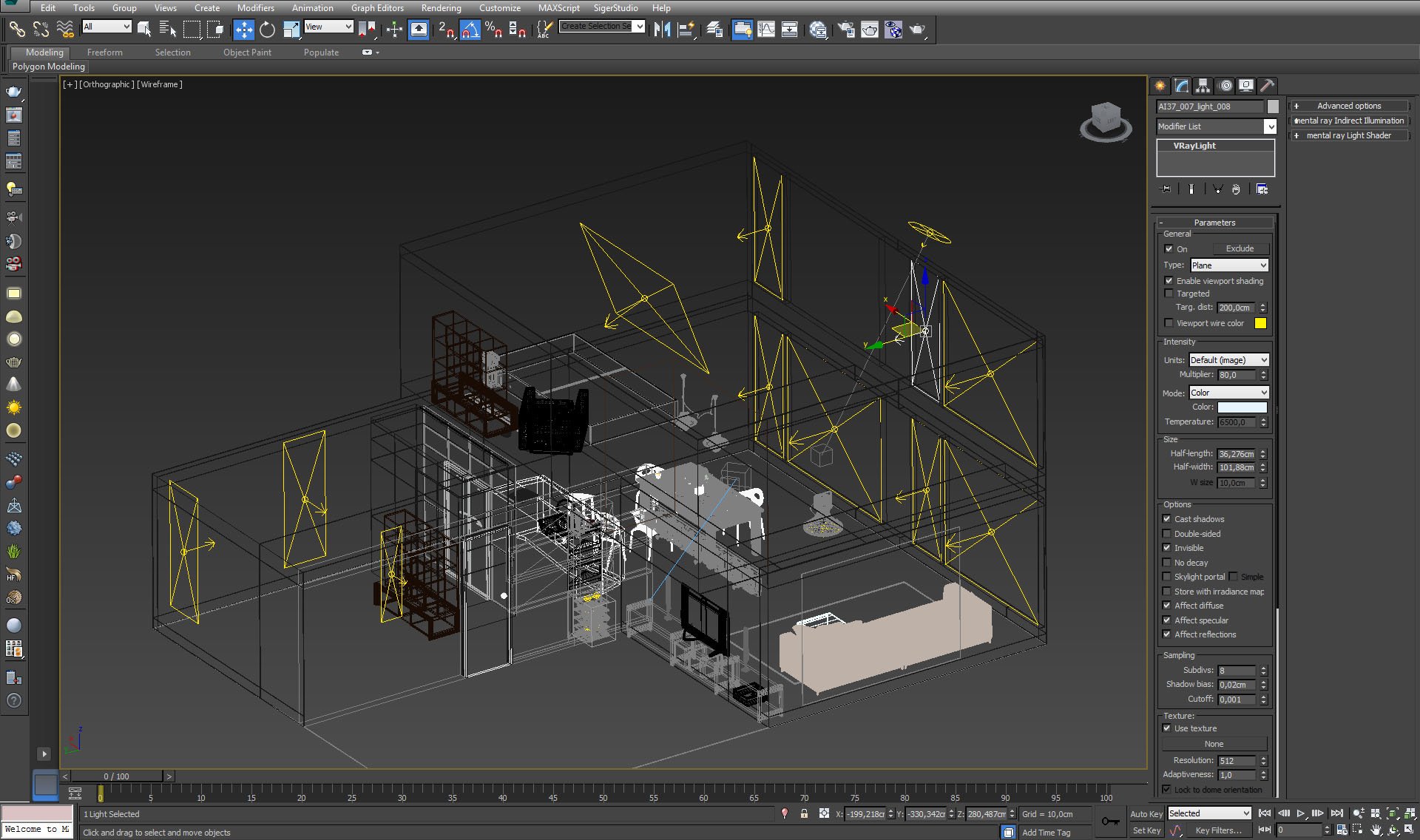
Click on image to enlarge 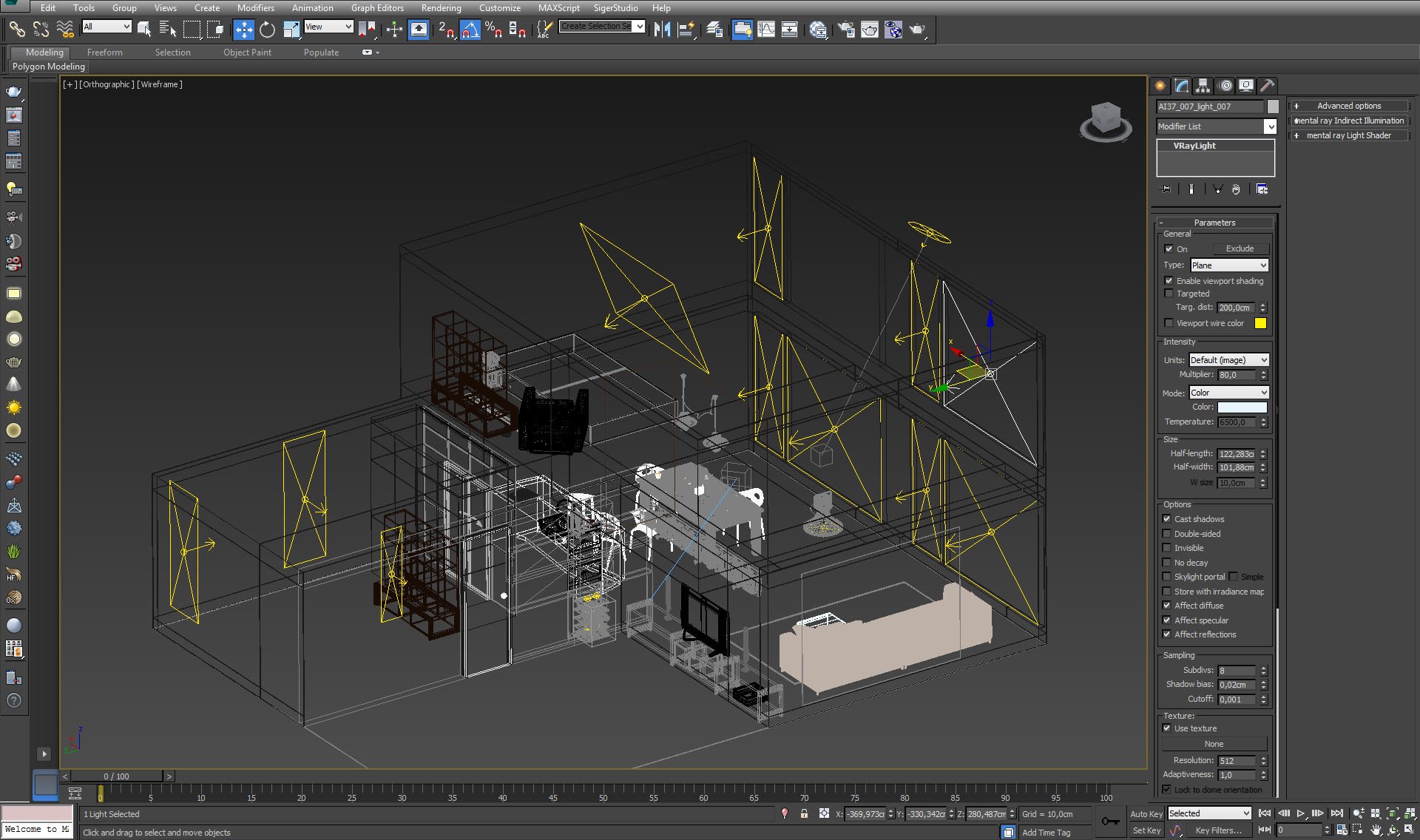
Click on image to enlarge 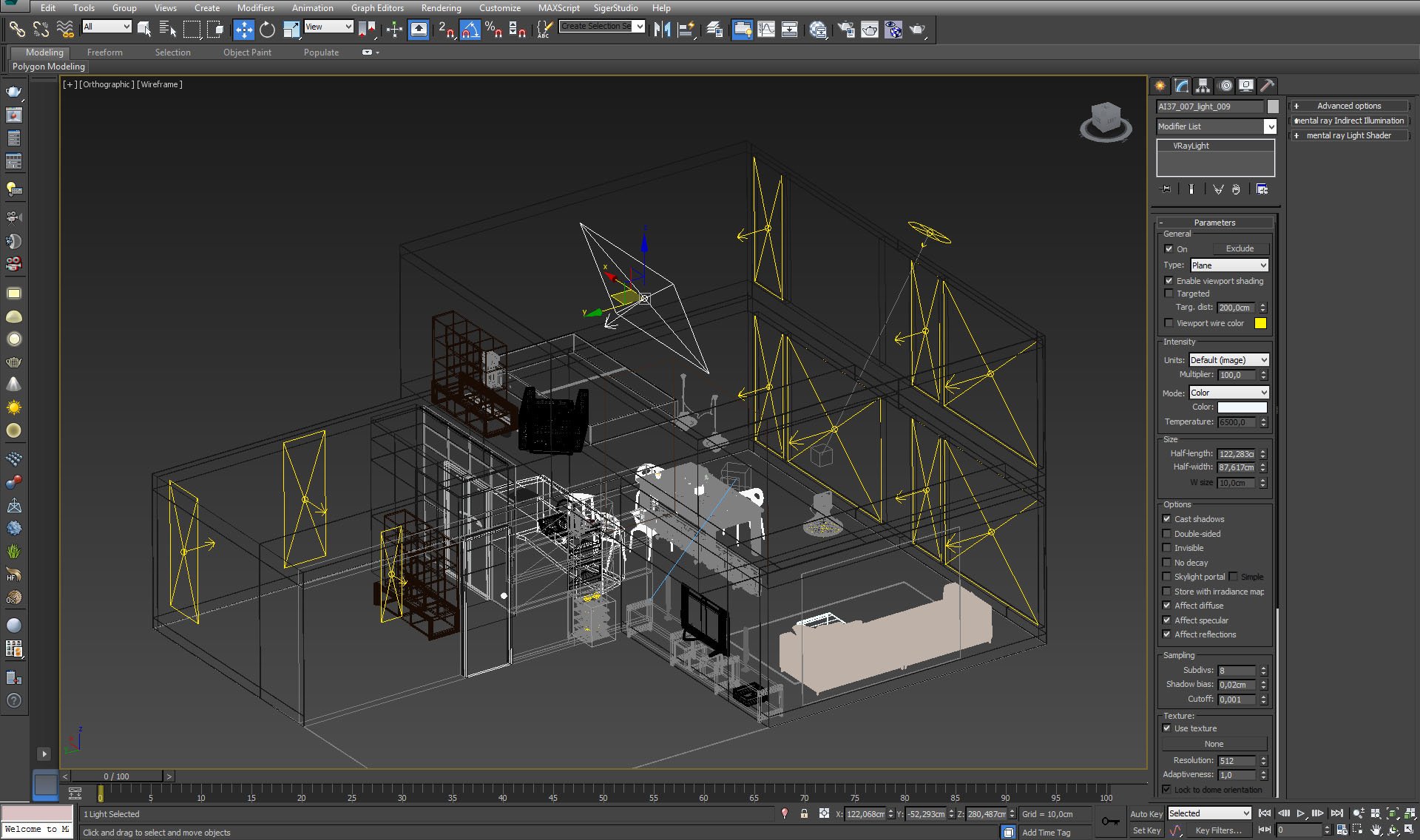
Click on image to enlarge 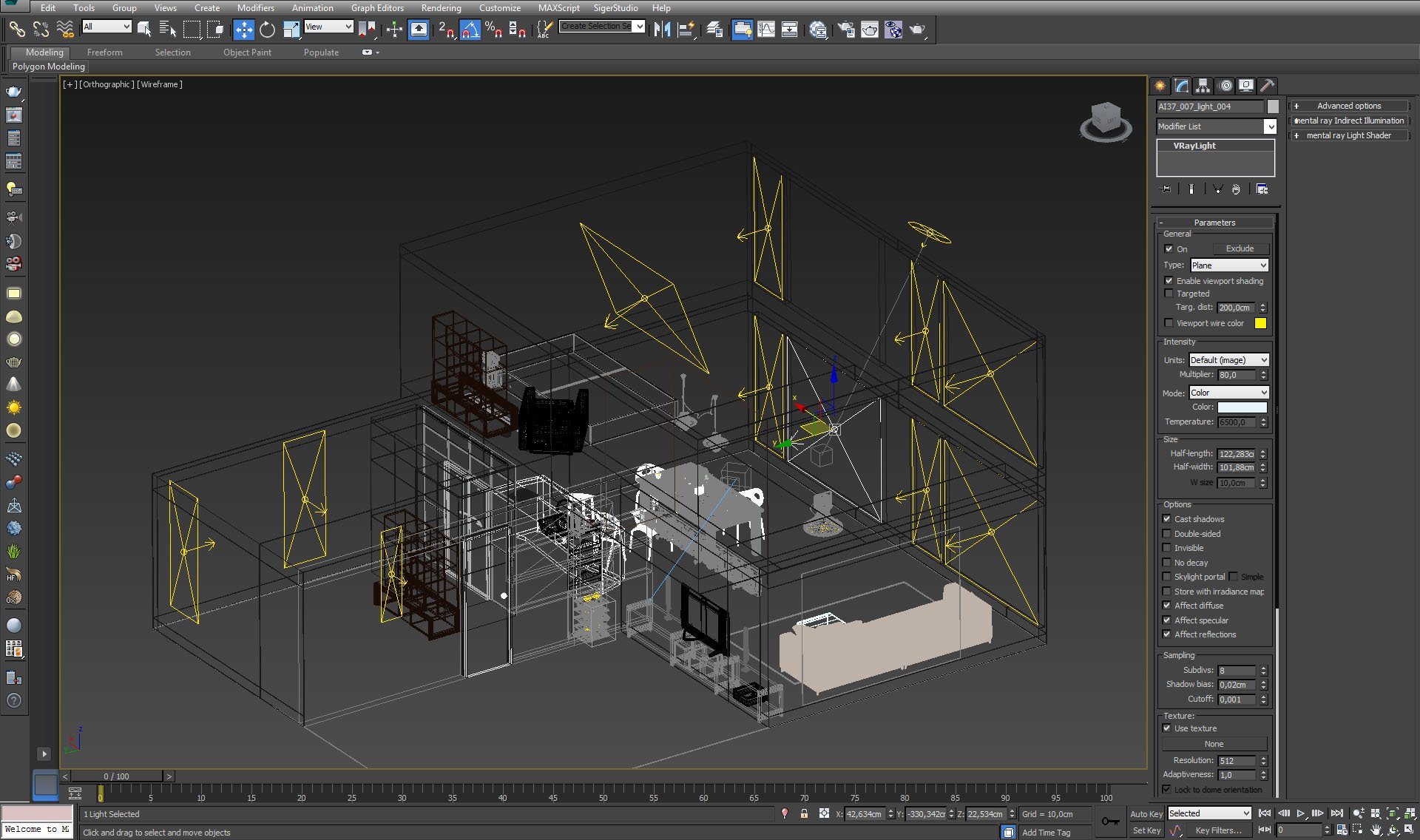
Click on image to enlarge 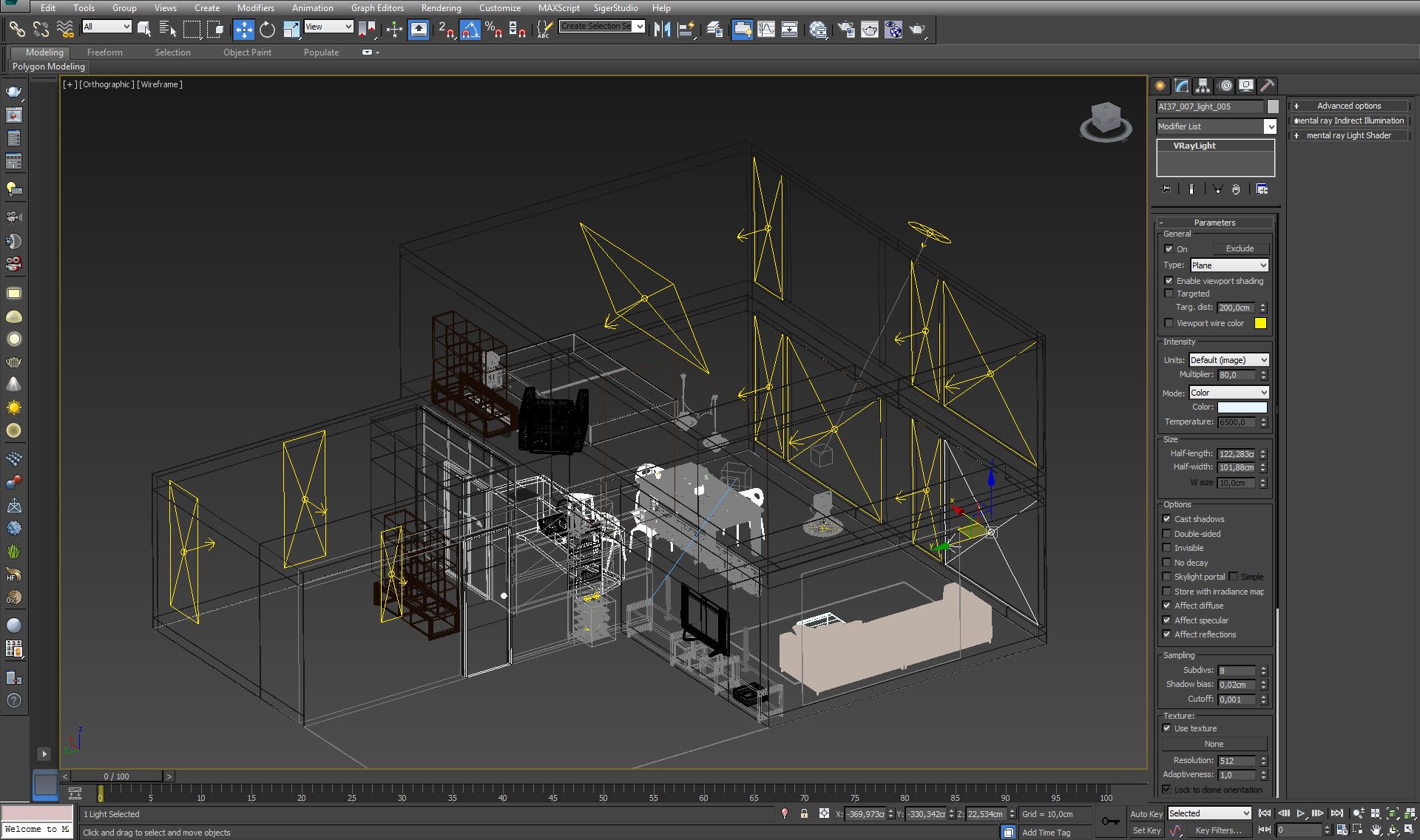
Click on image to enlarge 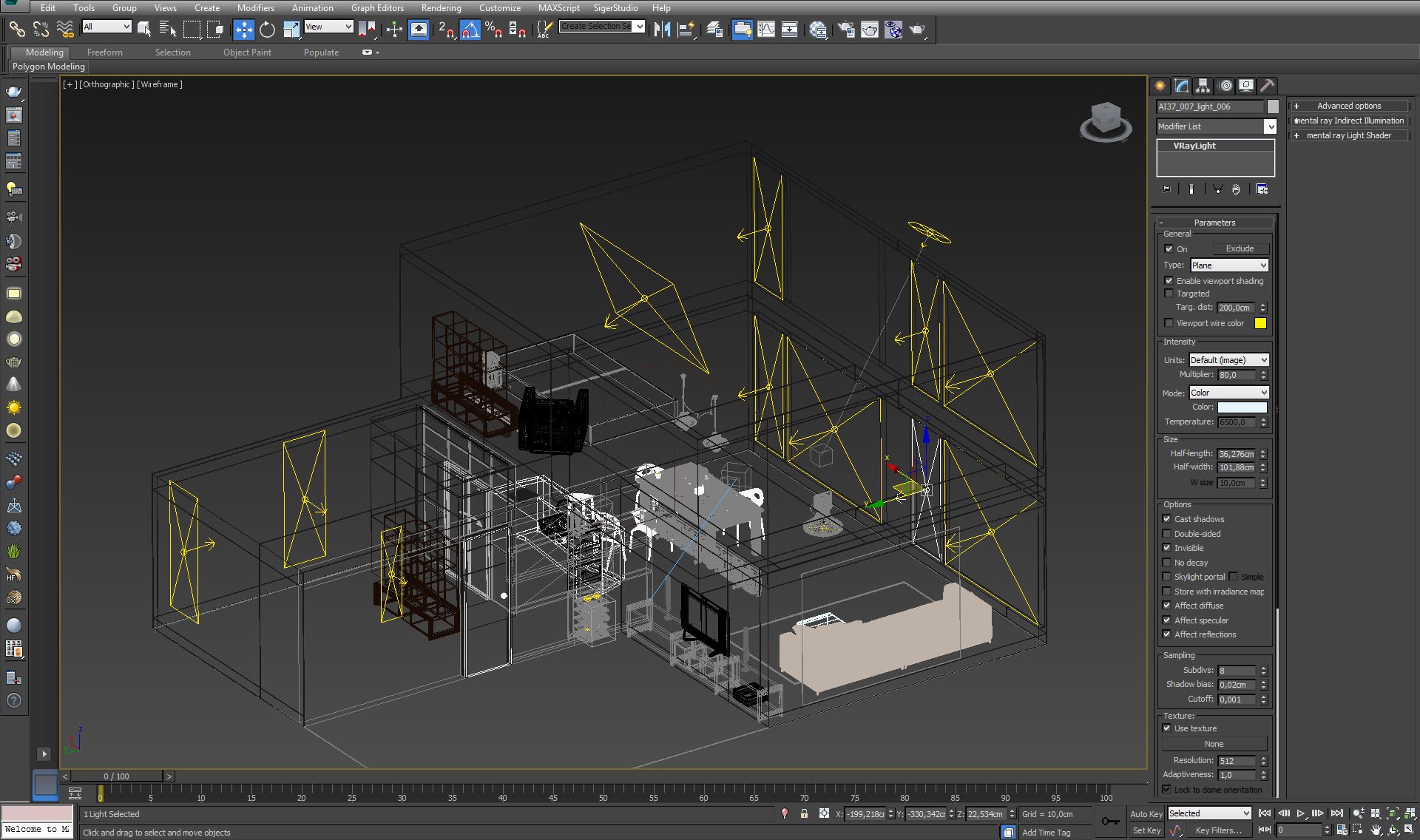
Click on image to enlarge 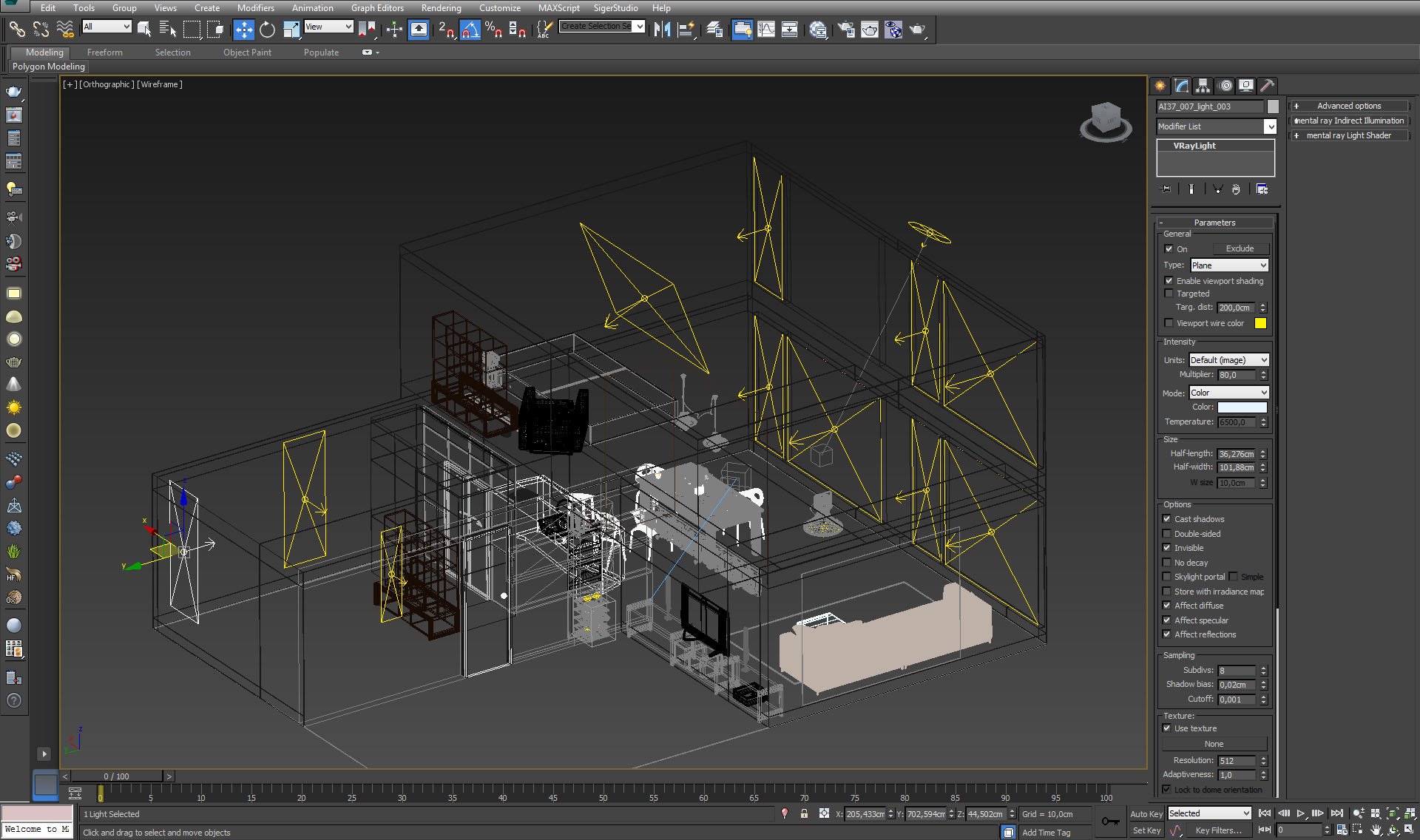
Click on image to enlarge 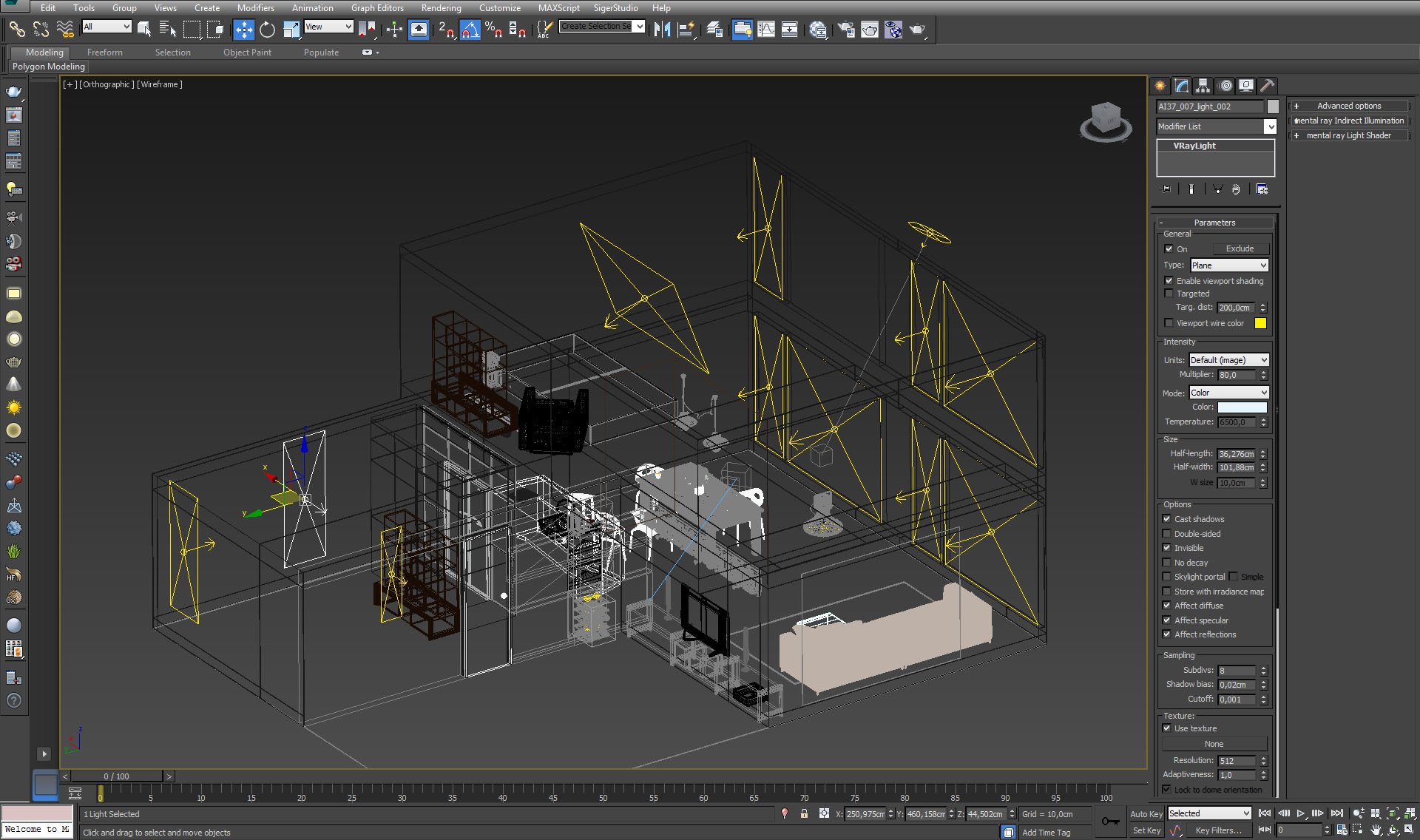
Click on image to enlarge 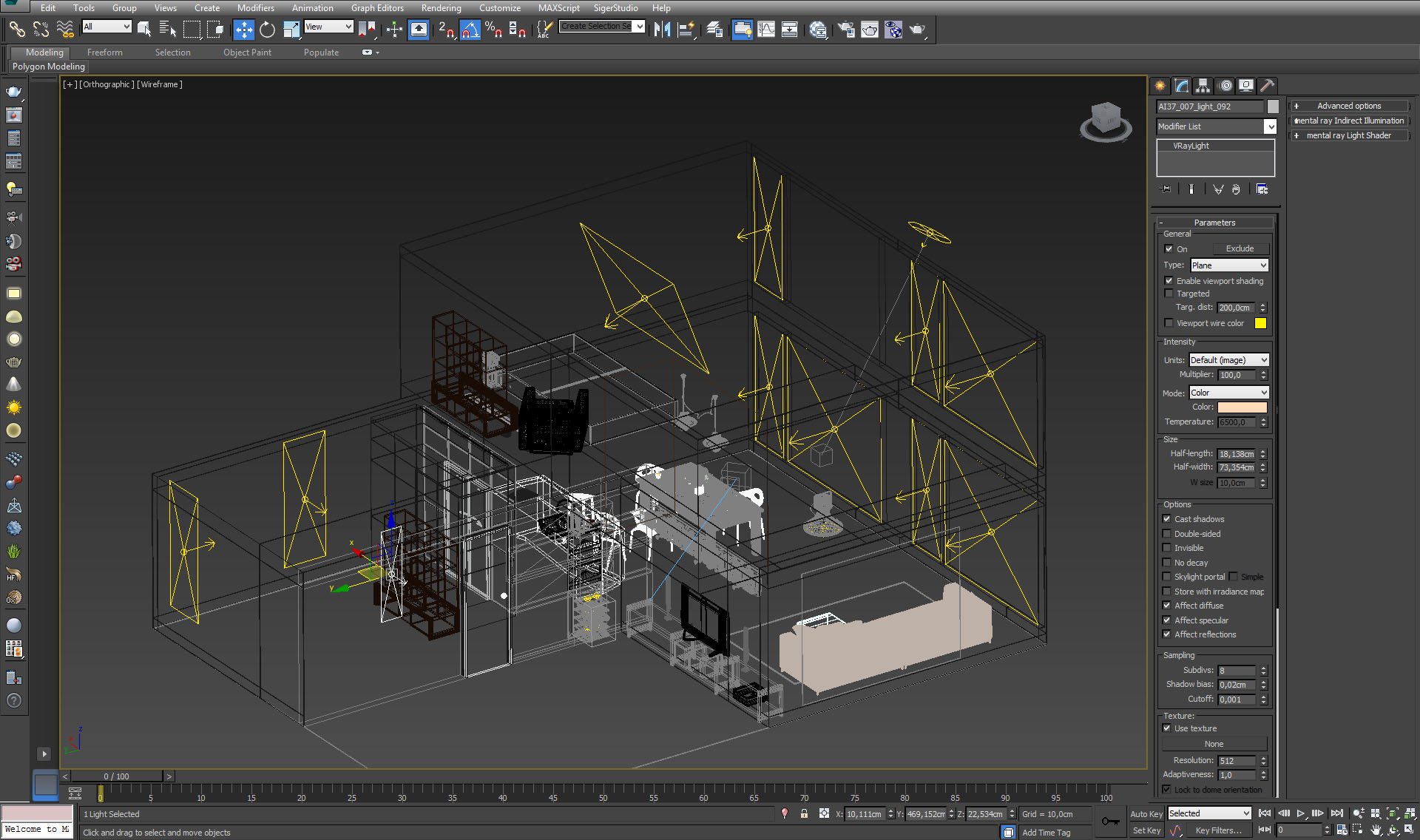
Click on image to enlarge 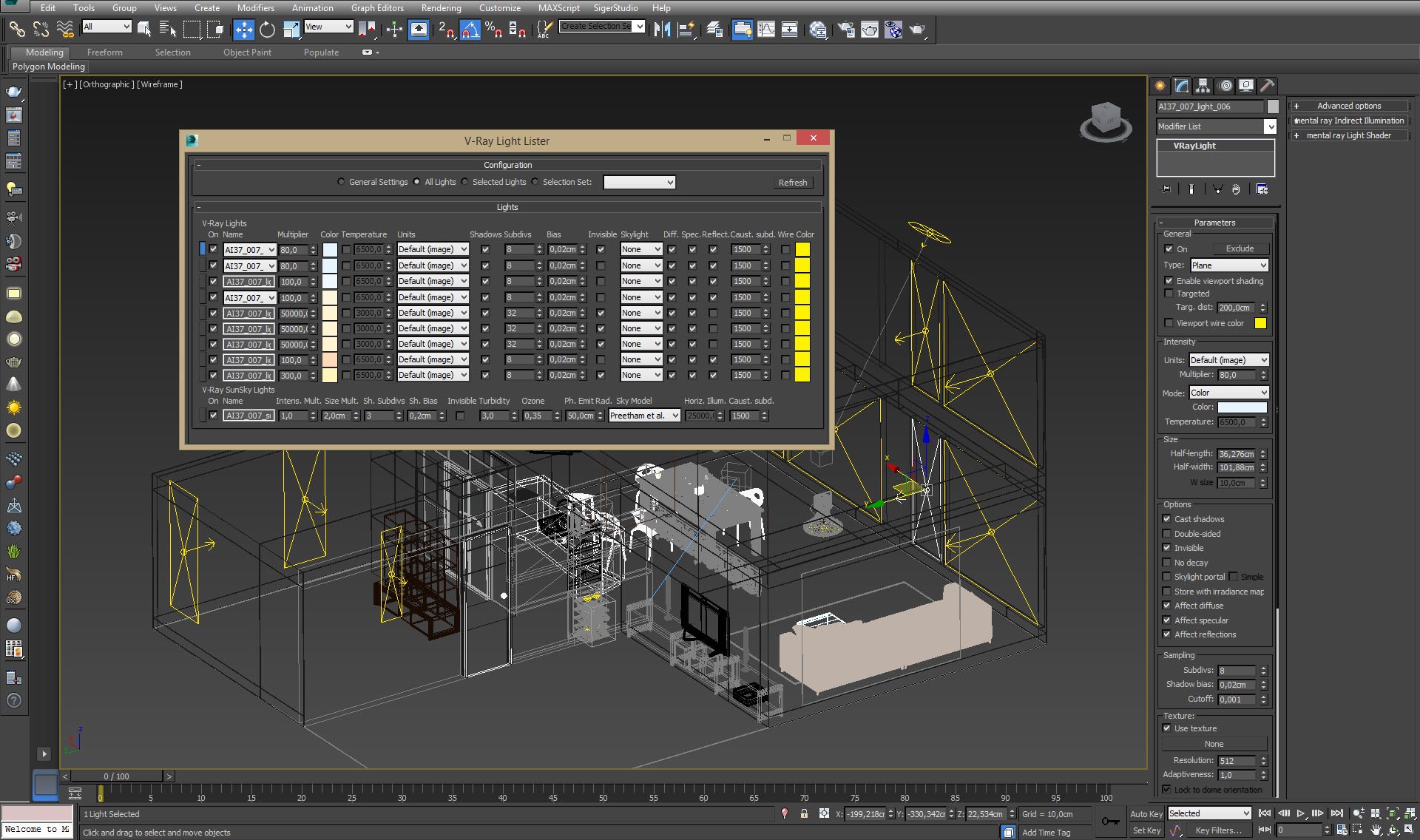
Click on image to enlarge 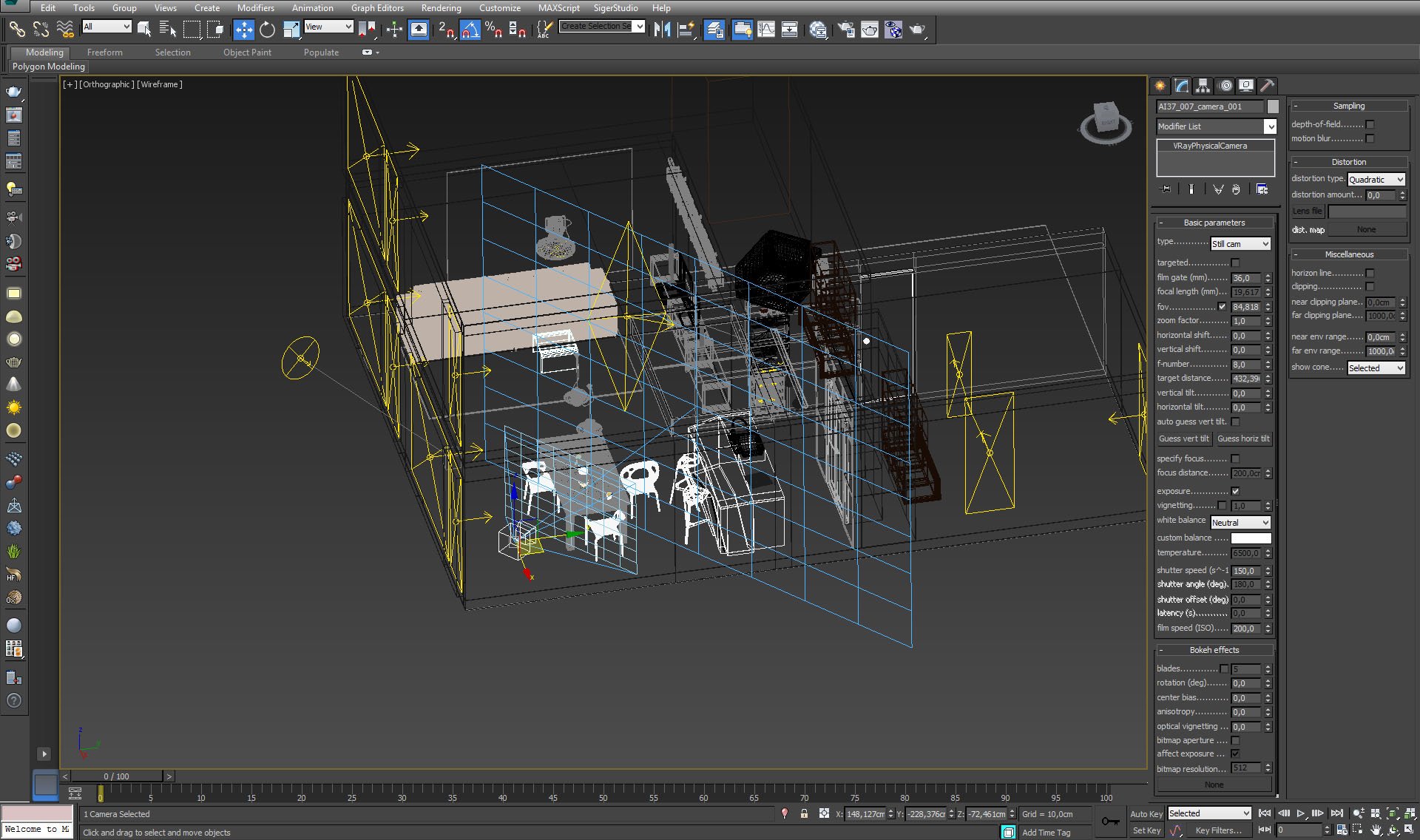
Camera settings - wide FOV (84) and neutral white balance.
Click on image to enlarge 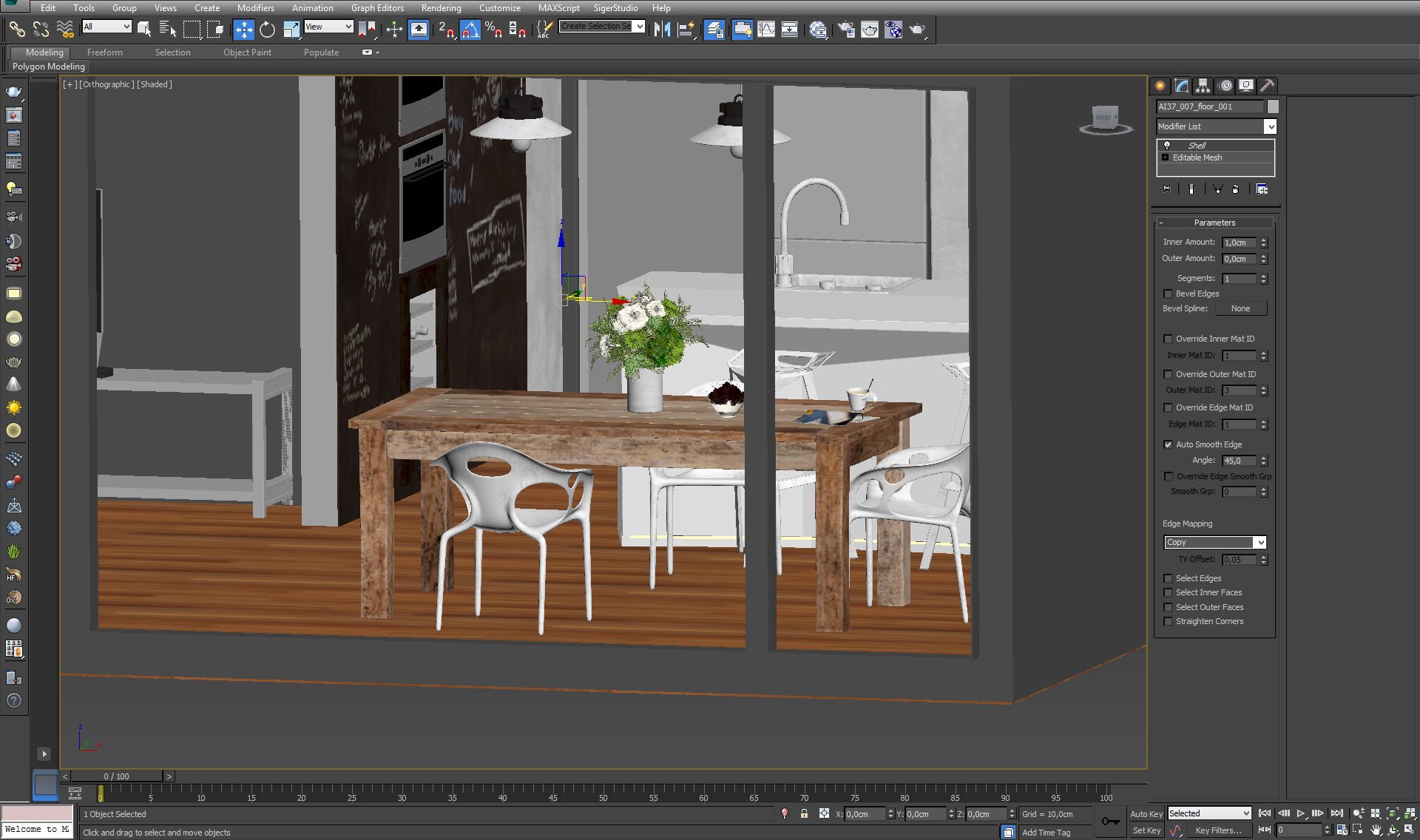
Floor is an extruded plane, it is barely visible in the camera so there was no need to make boards with floor generator.
Click on image to enlarge 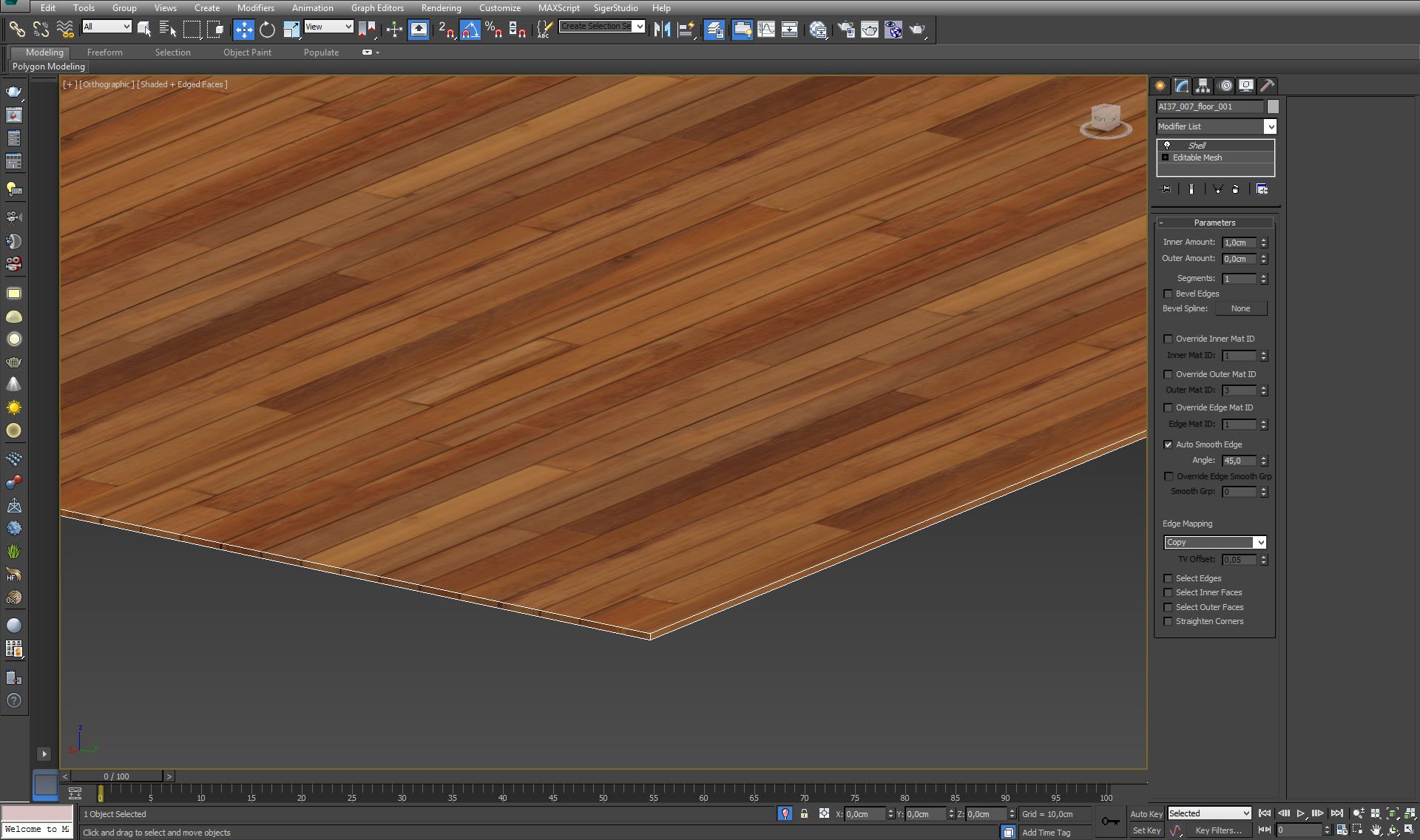
Click on image to enlarge 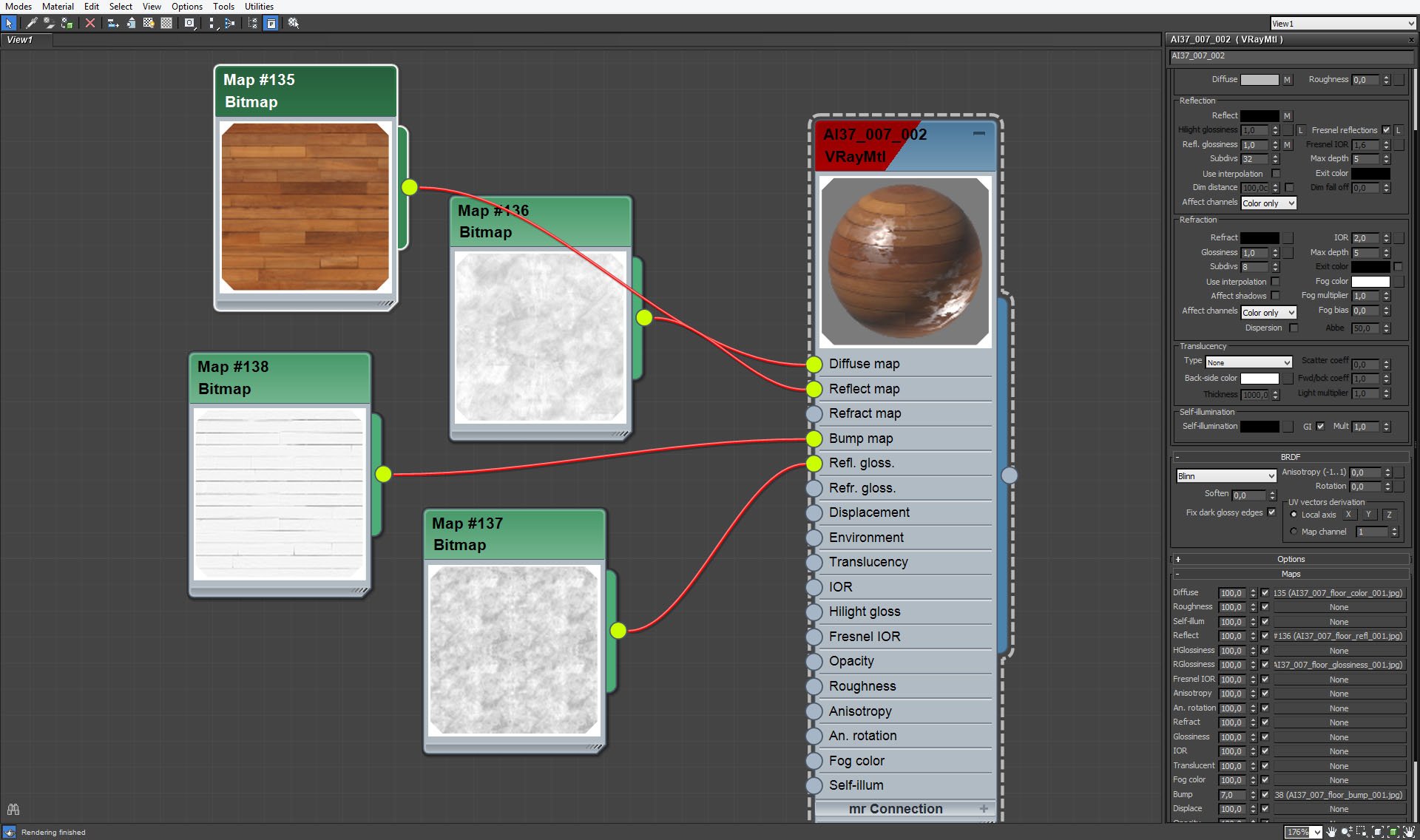
Floor material - boards are faked by bmp map, reflections are varied by bitmaps.
Click on image to enlarge 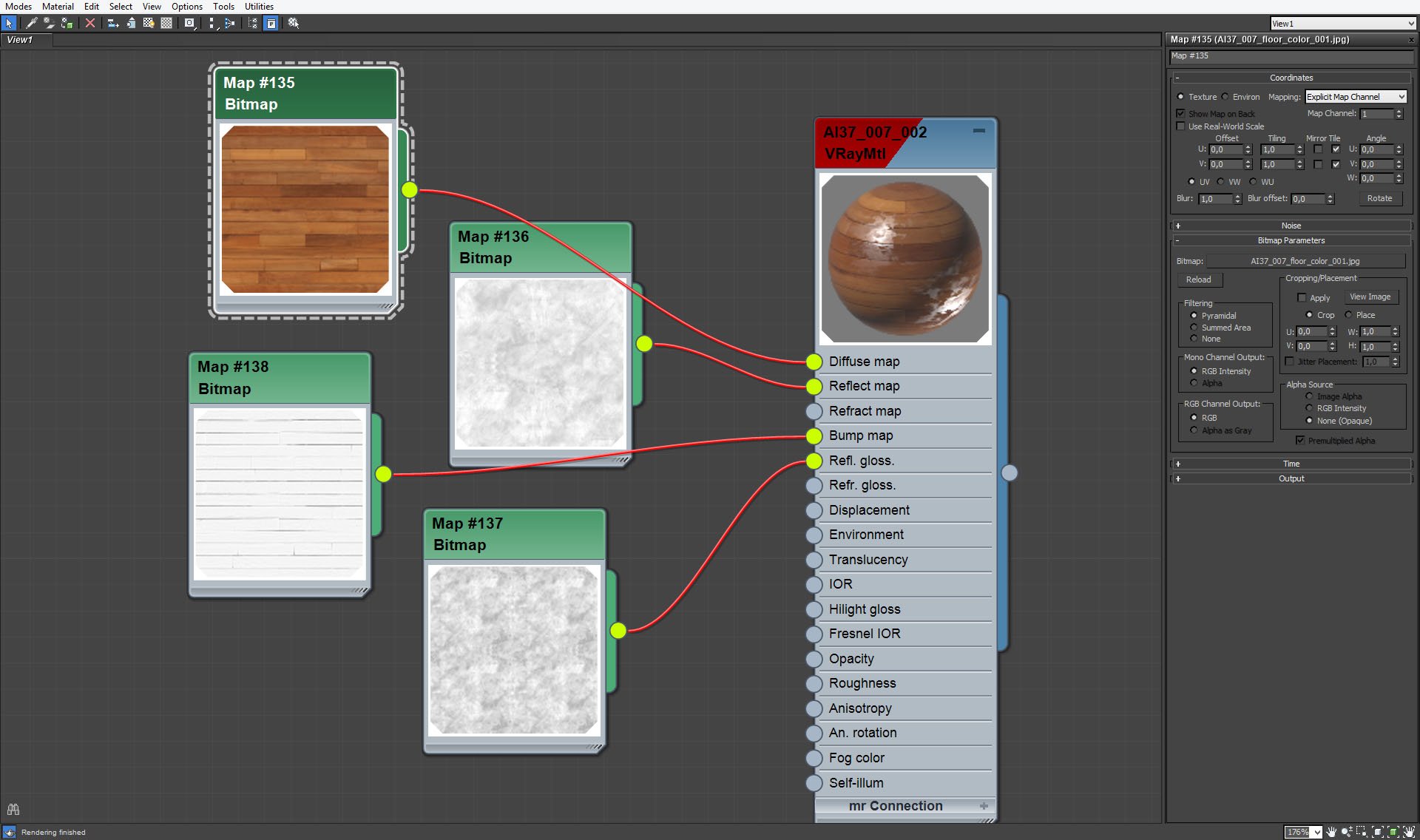
Floor diffuse map settings.
Click on image to enlarge 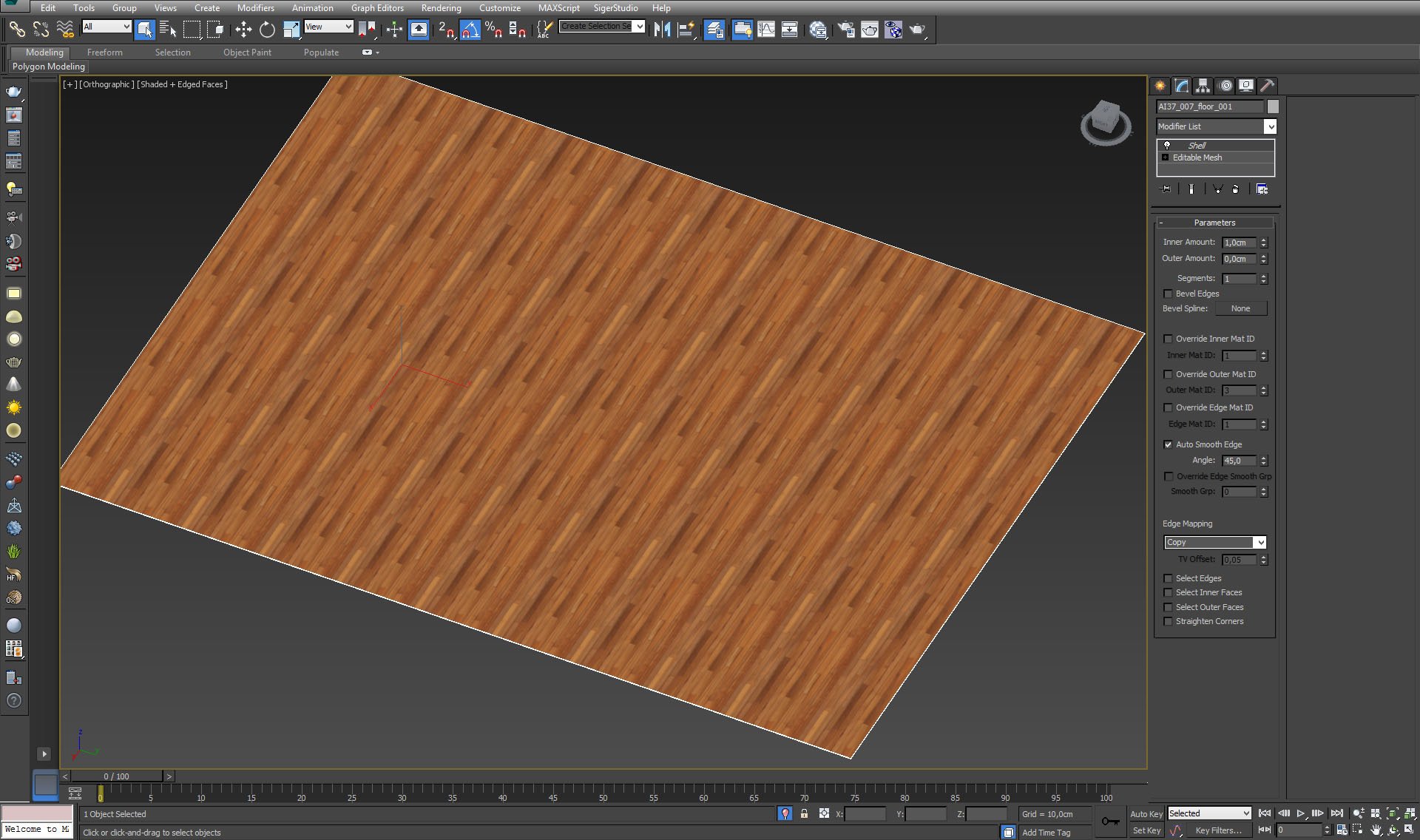
Floor texture has a tiling pattern, but it is only visible in viewport, not in camera.
Click on image to enlarge 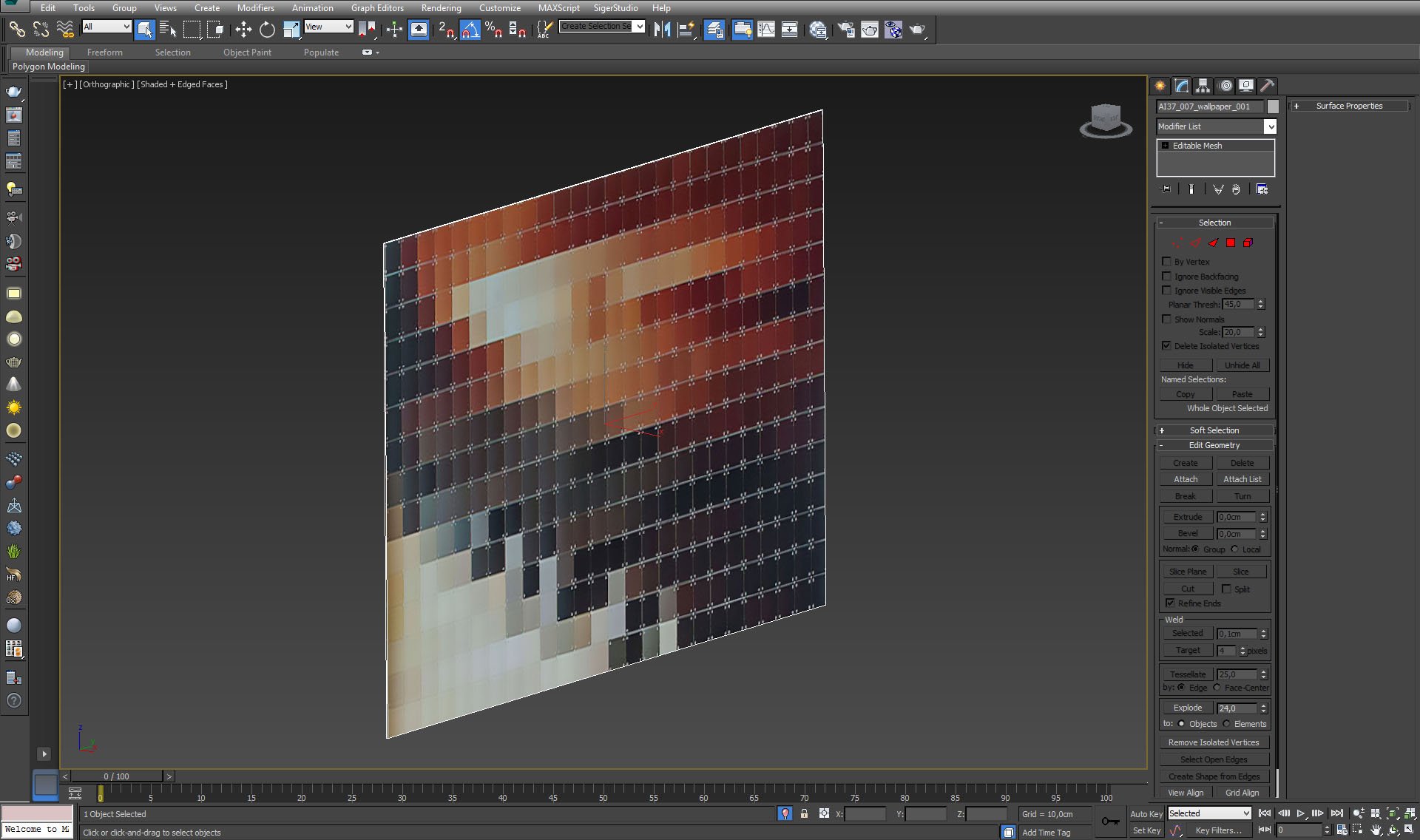
The left wall - simple box with square pattern material.
Click on image to enlarge 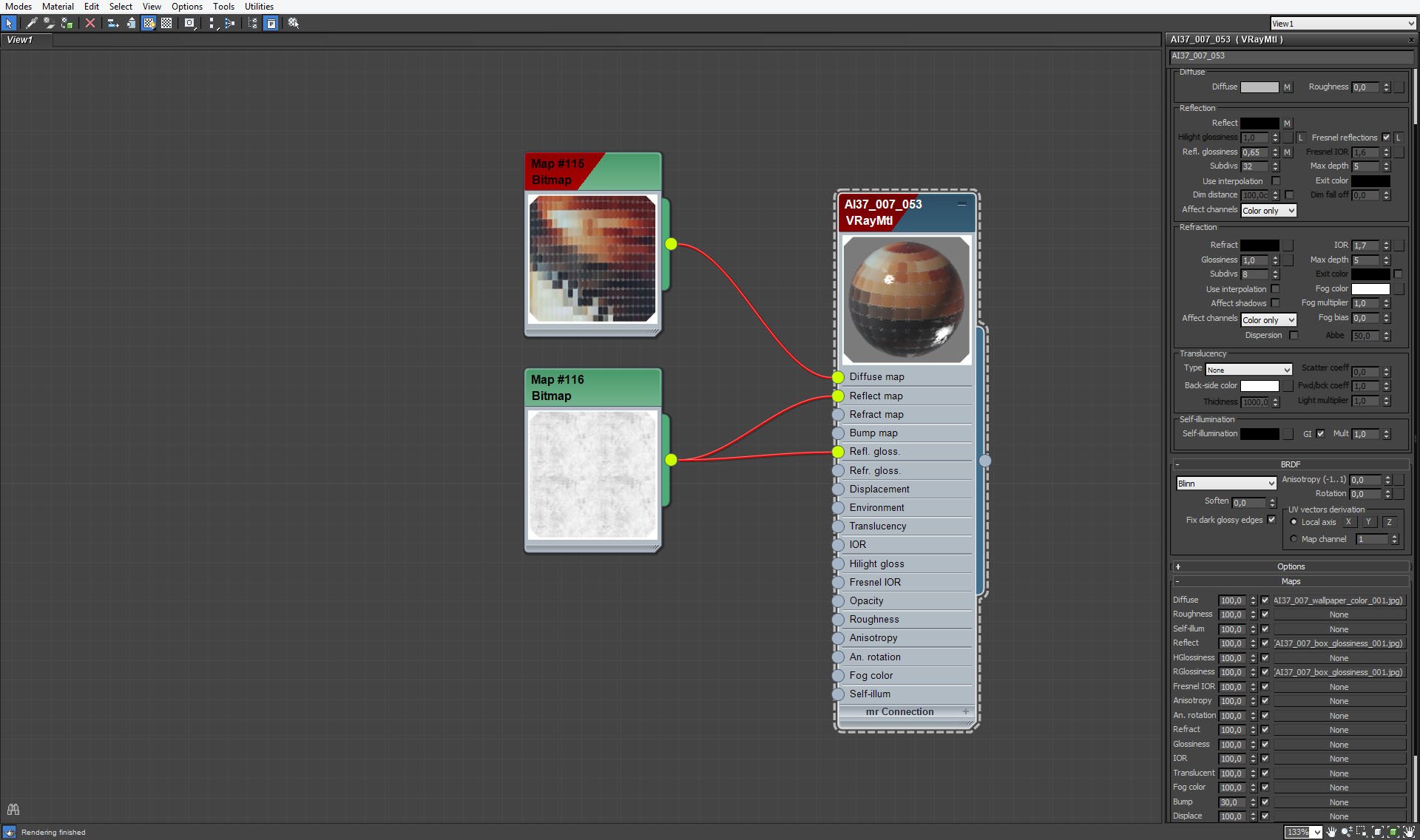
Click on image to enlarge 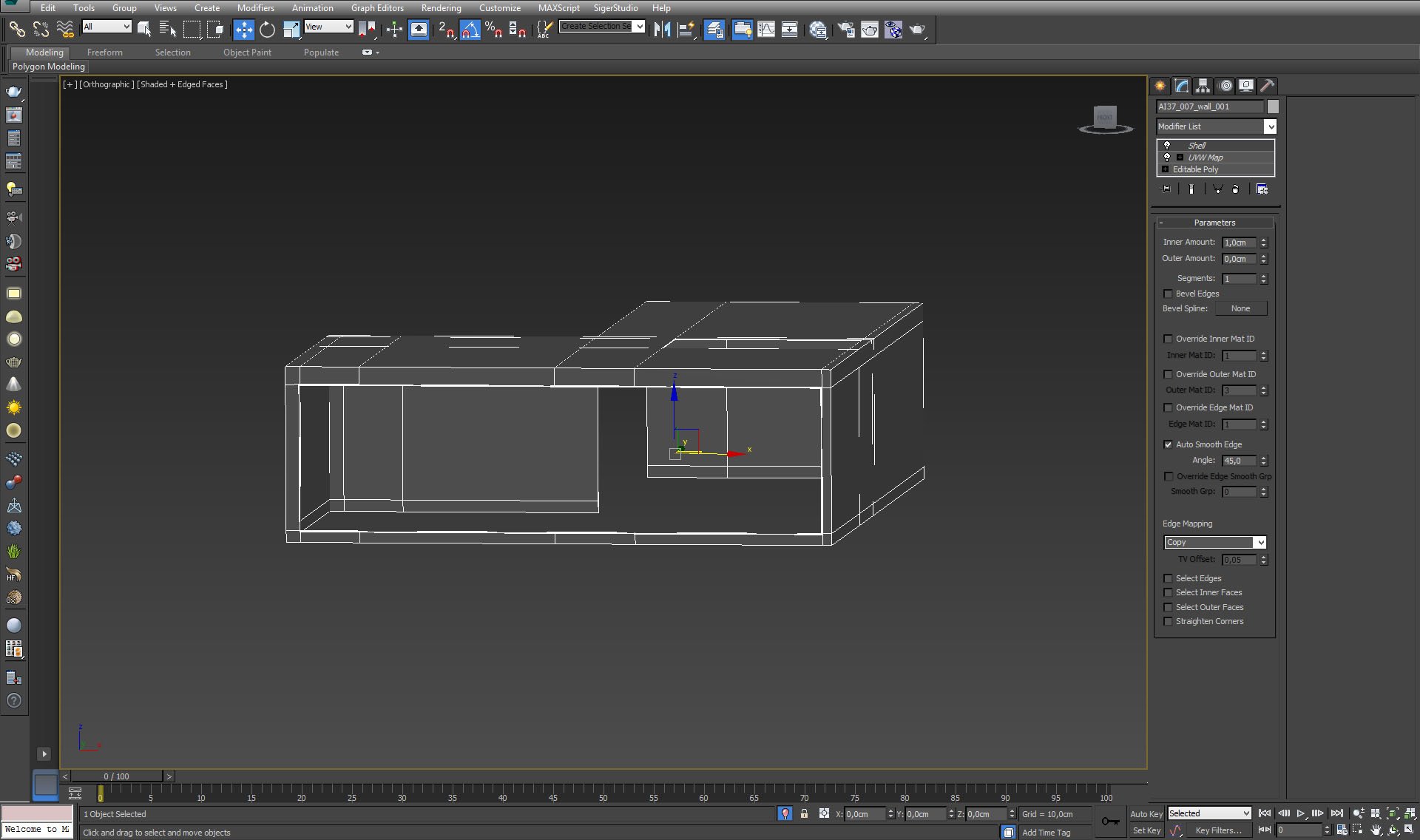
Other walls and ceiling mesh.
Click on image to enlarge 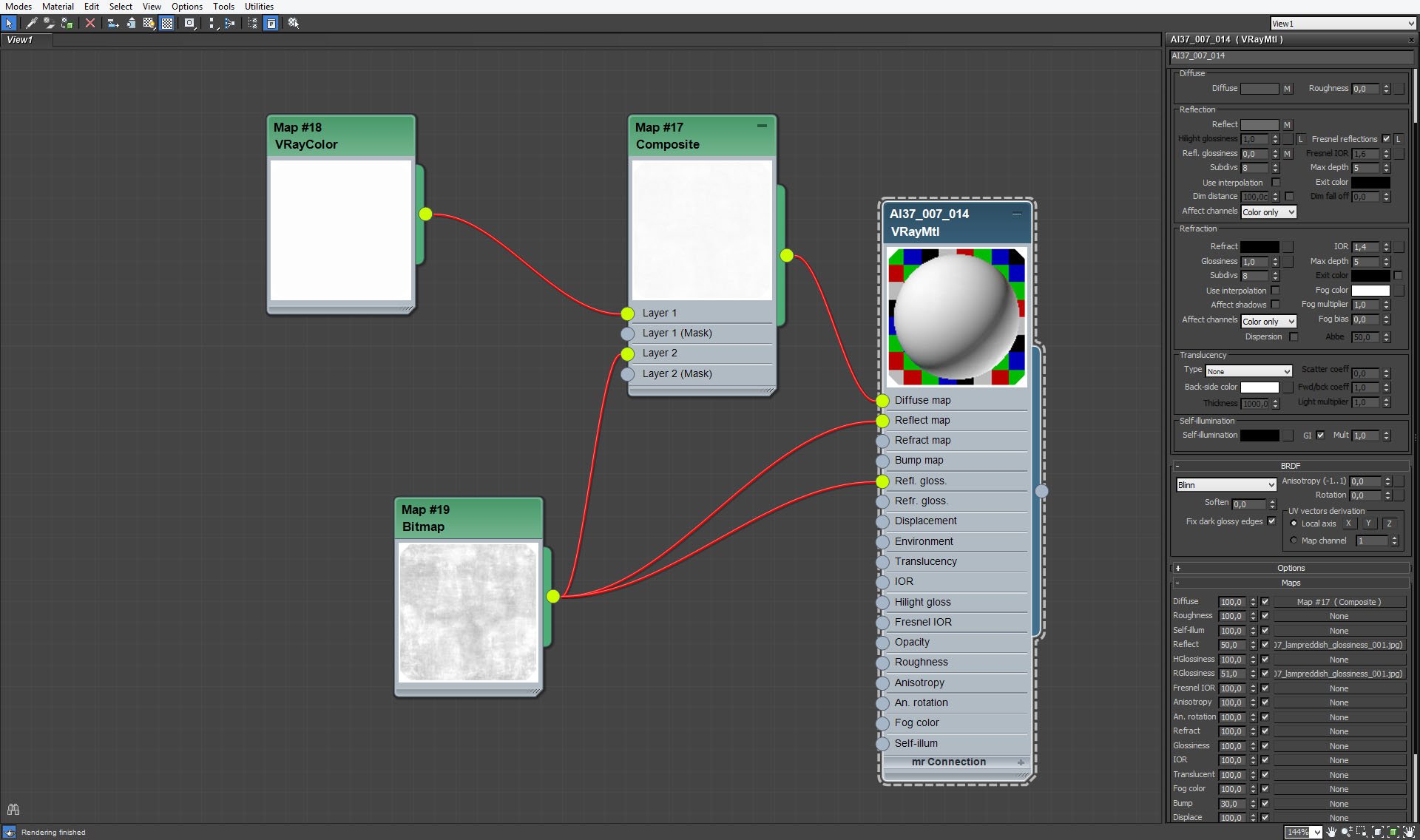
Click on image to enlarge 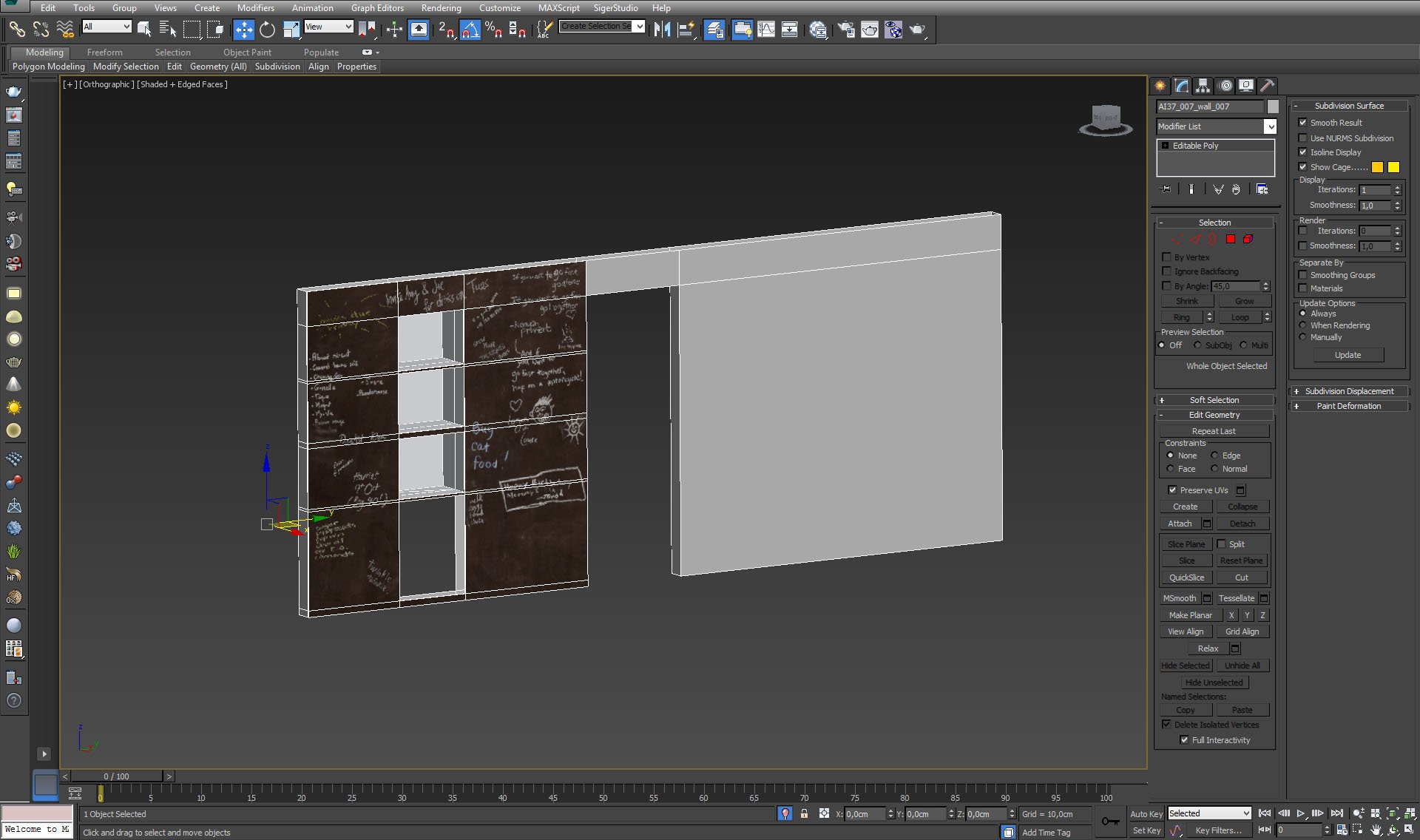
Blackboard wall gives a comfy look of a flat that is inhabited by a loving family with children.
Click on image to enlarge 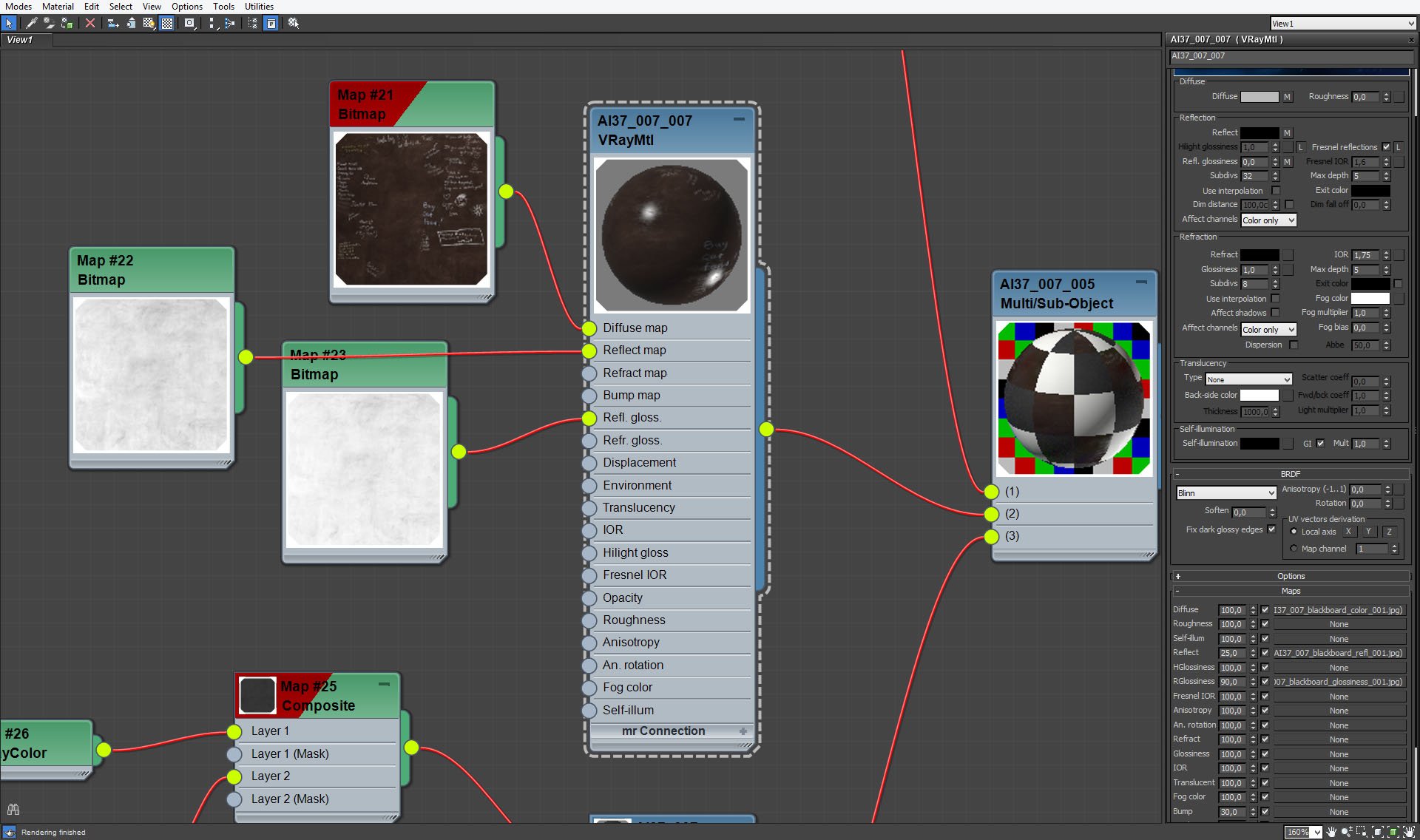
Blackboard wall material.
Click on image to enlarge 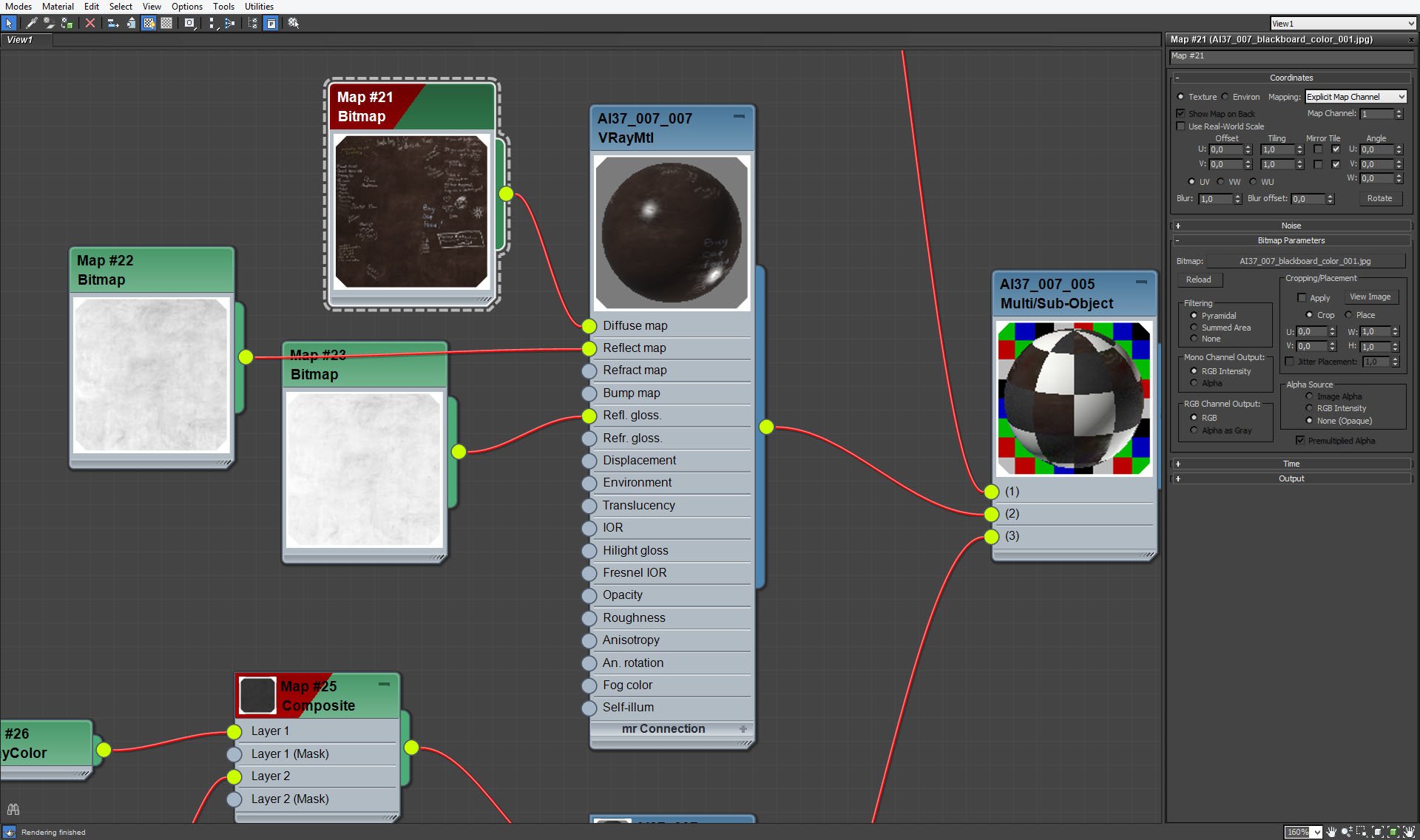
Blackboard wall material - diffuse map settings.
Click on image to enlarge 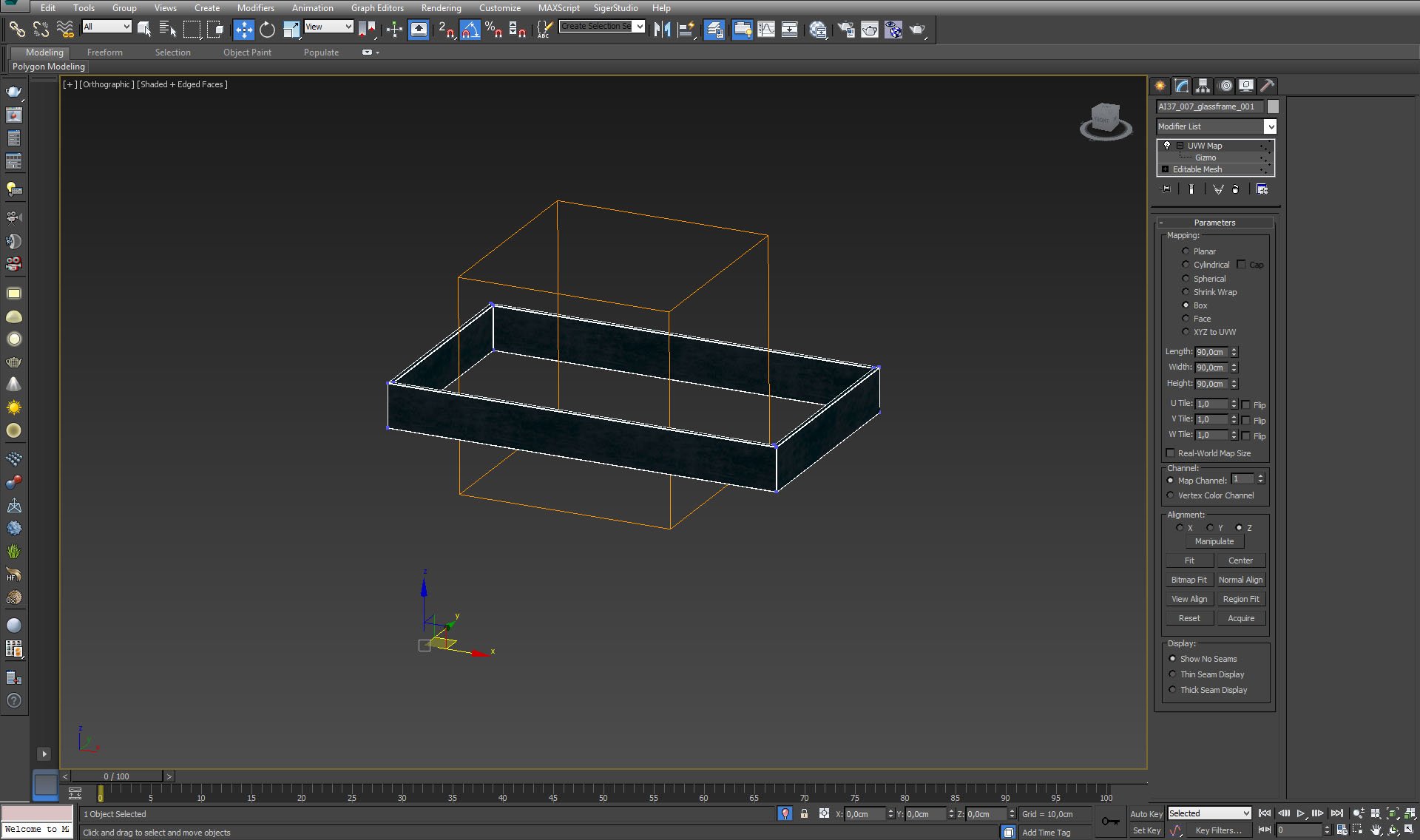
The section in the ceiling - mesh with UVW box mapping.
Click on image to enlarge 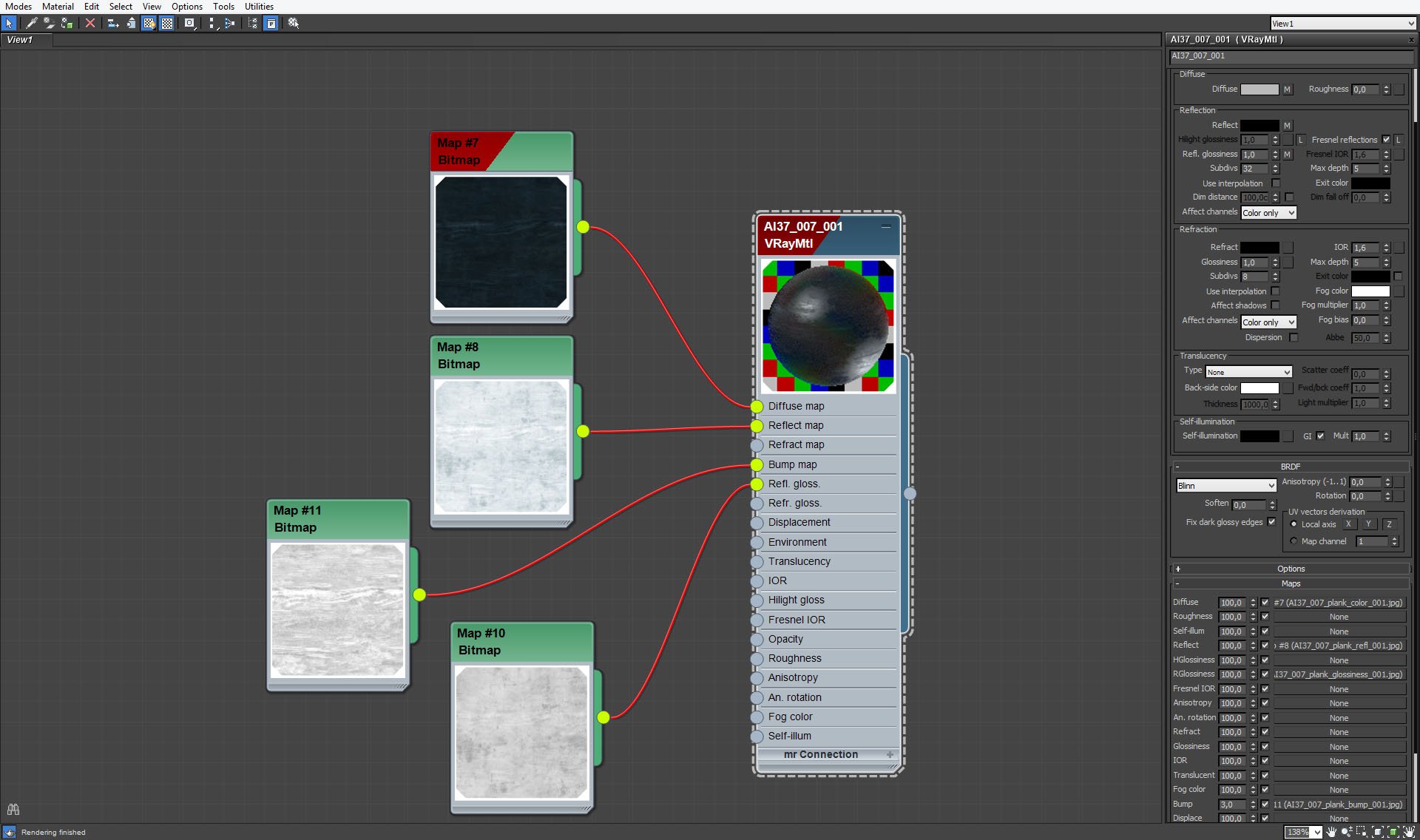
Material of ceiling section.
Click on image to enlarge 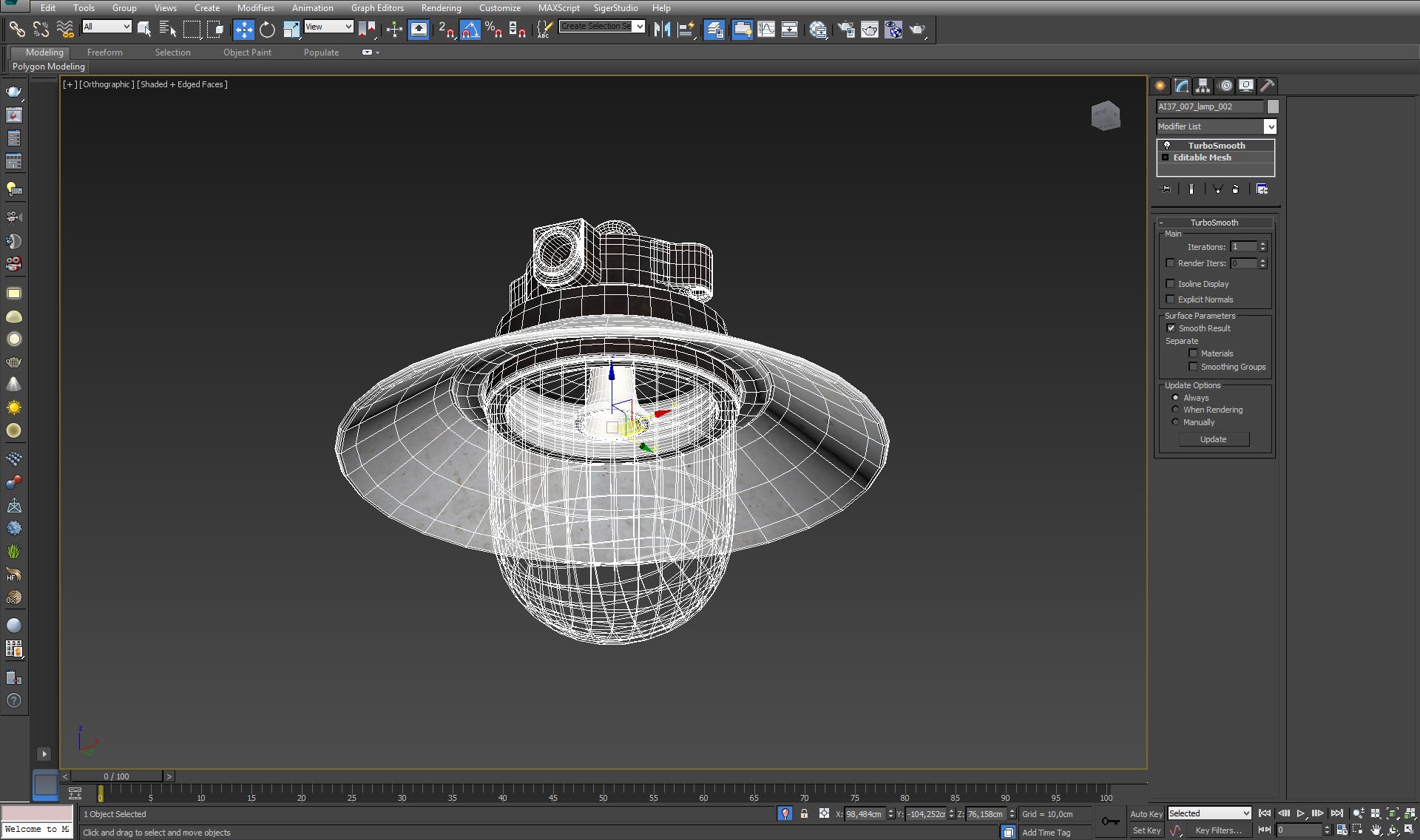
Hanging lamp in industrial style.
Click on image to enlarge 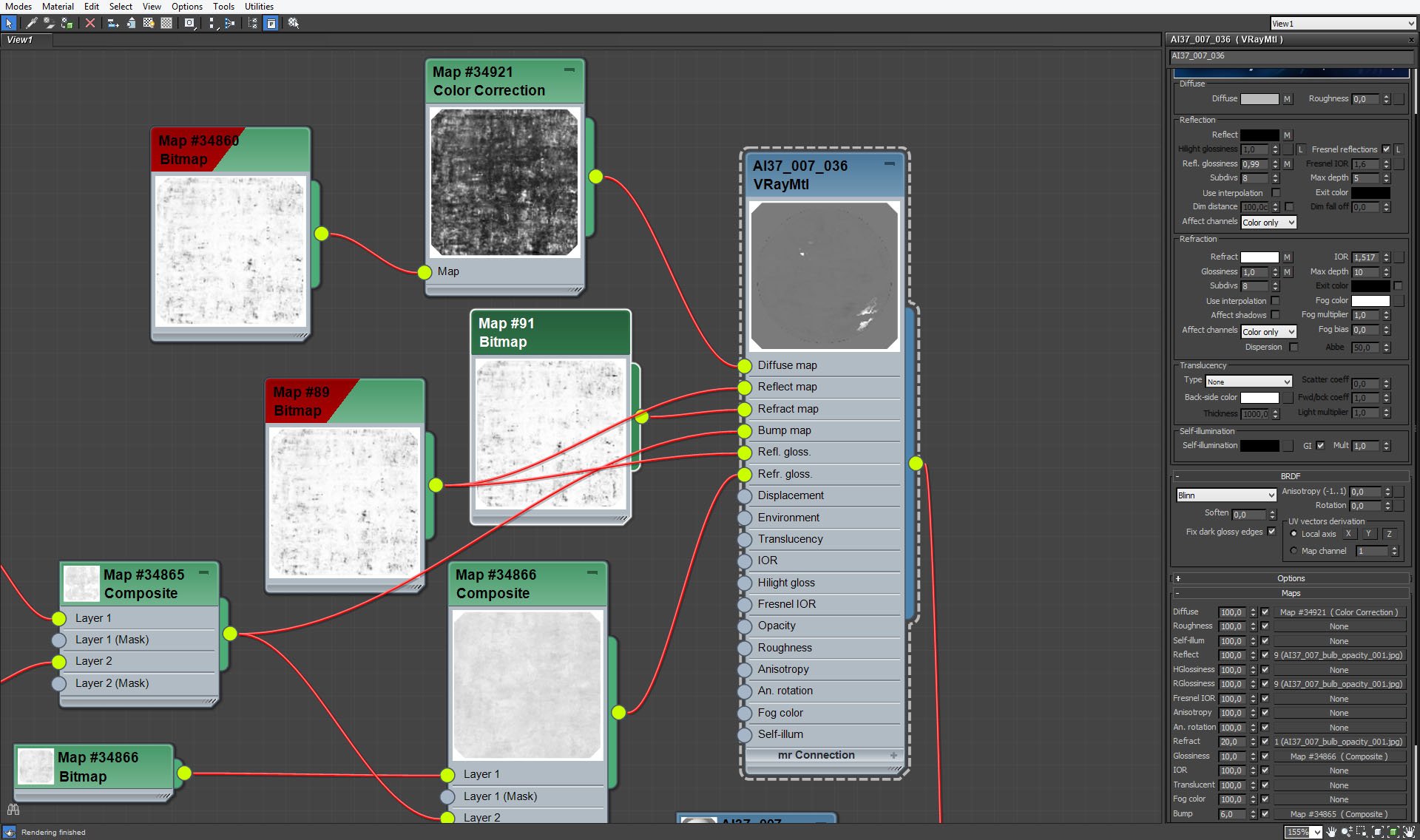
Click on image to enlarge 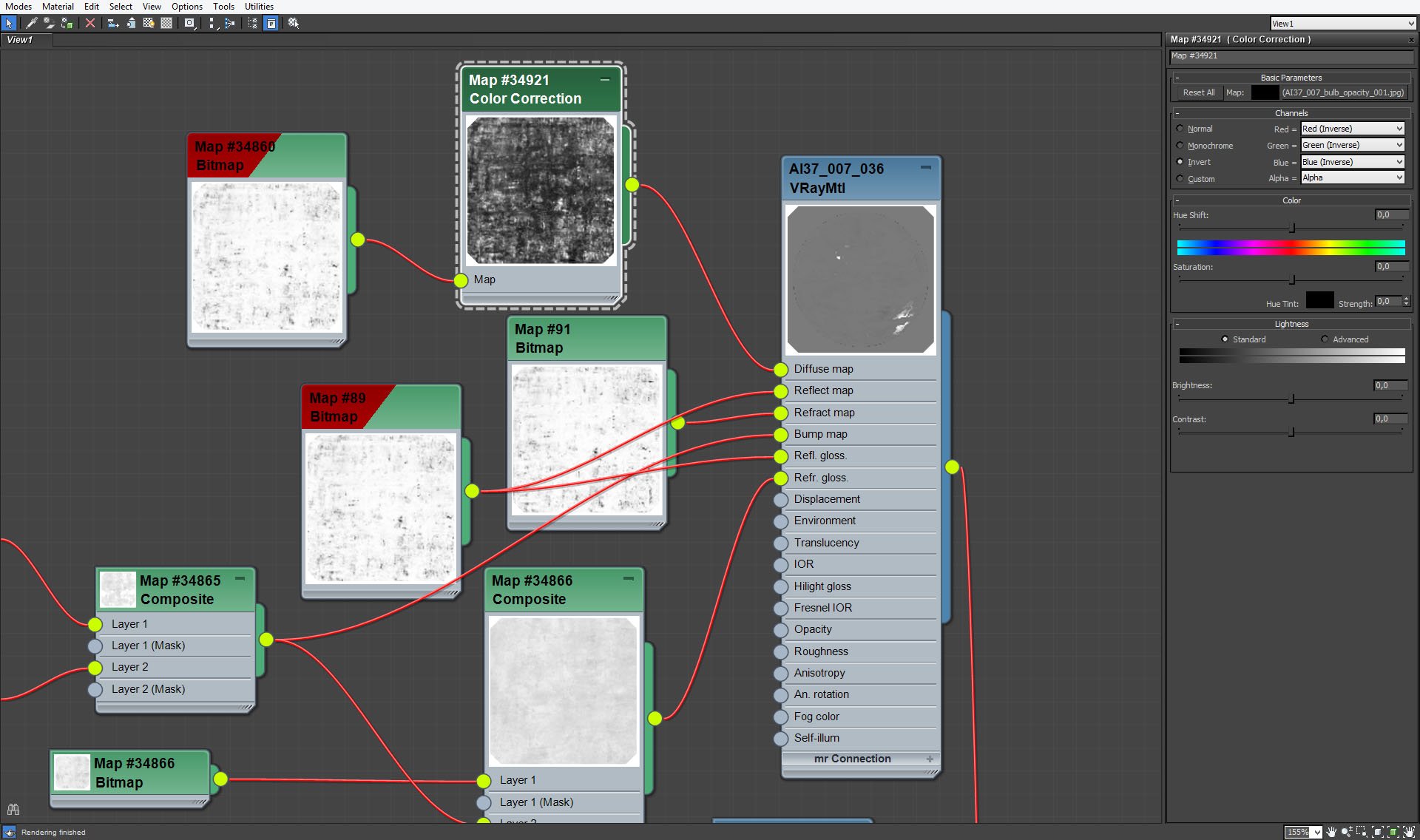
Lamshade has to get "old and thick look" so Kamil used some noisy / dirty maps.
Click on image to enlarge 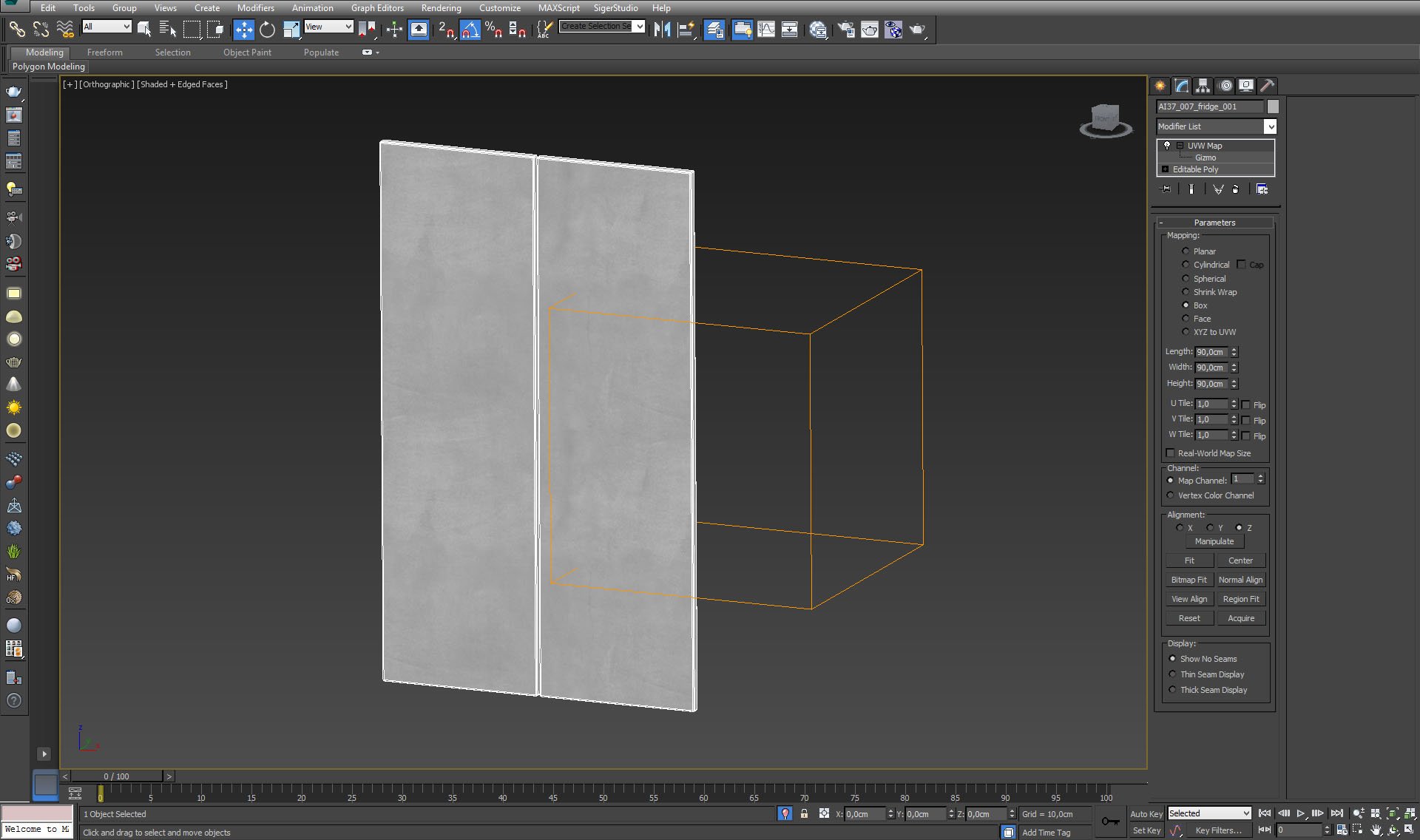
Click on image to enlarge 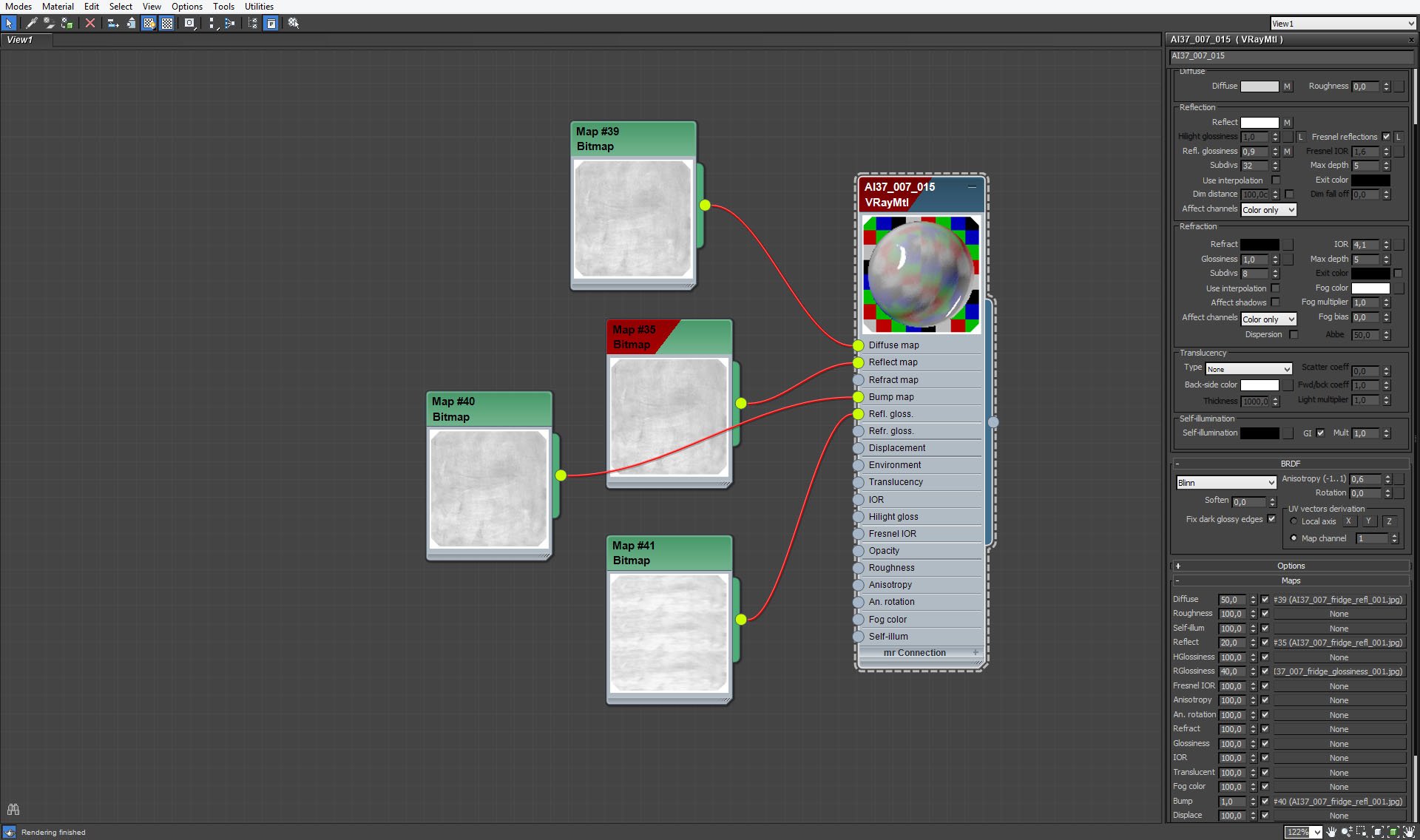
Click on image to enlarge 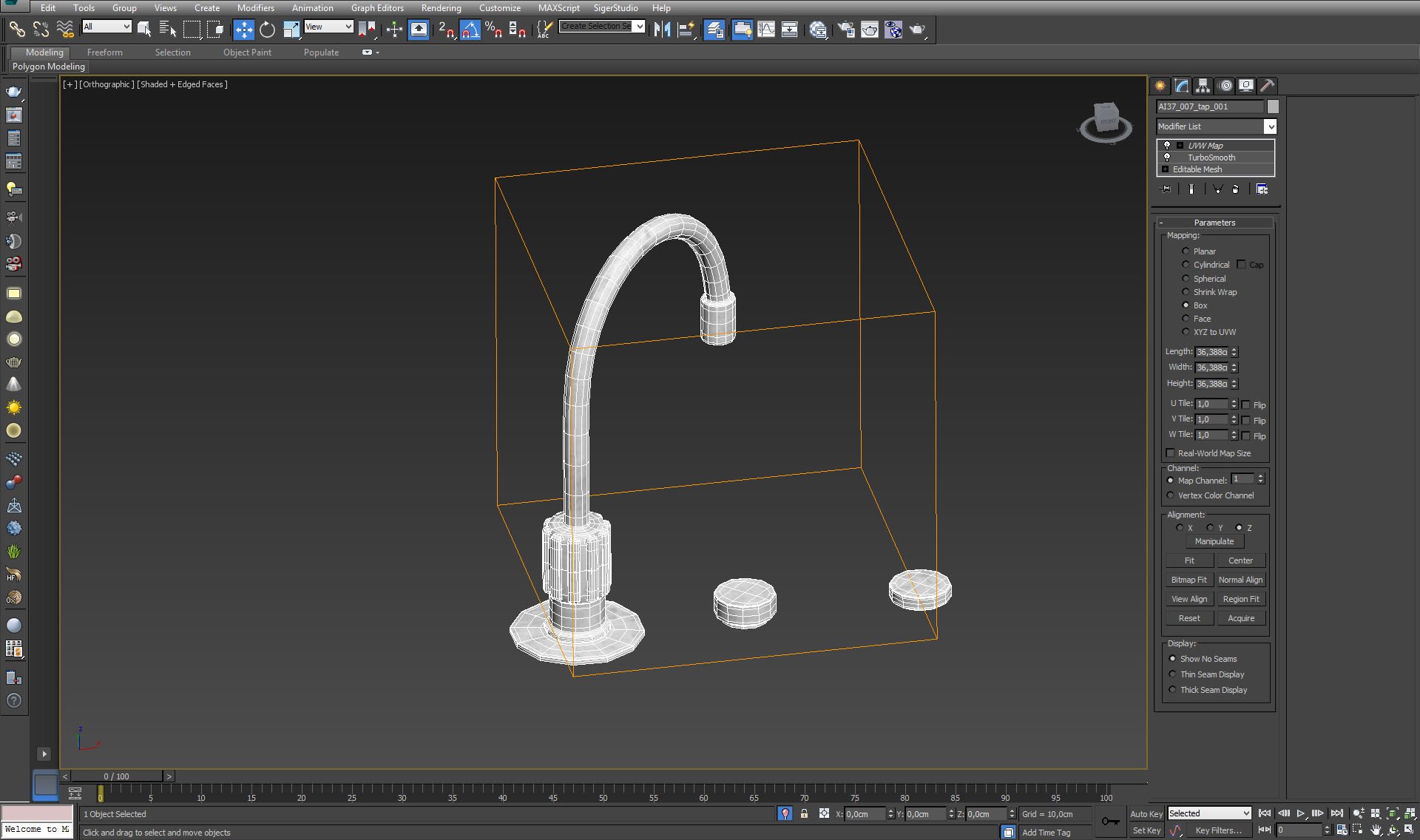
Faucet - simple mesh with turbosmooth and box UVW mapping.
Click on image to enlarge 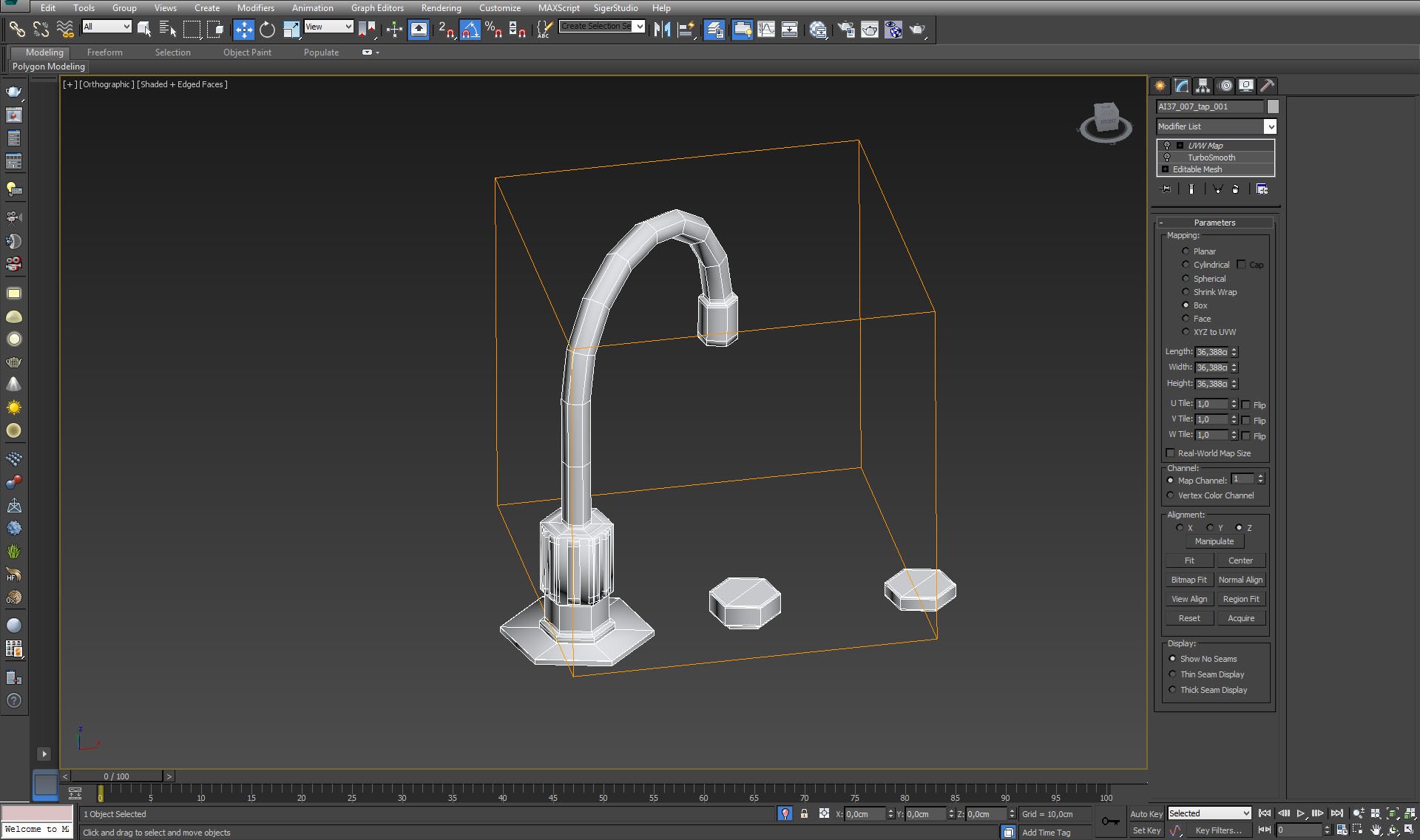
Kitchen faucet without turbosmooth.
Click on image to enlarge 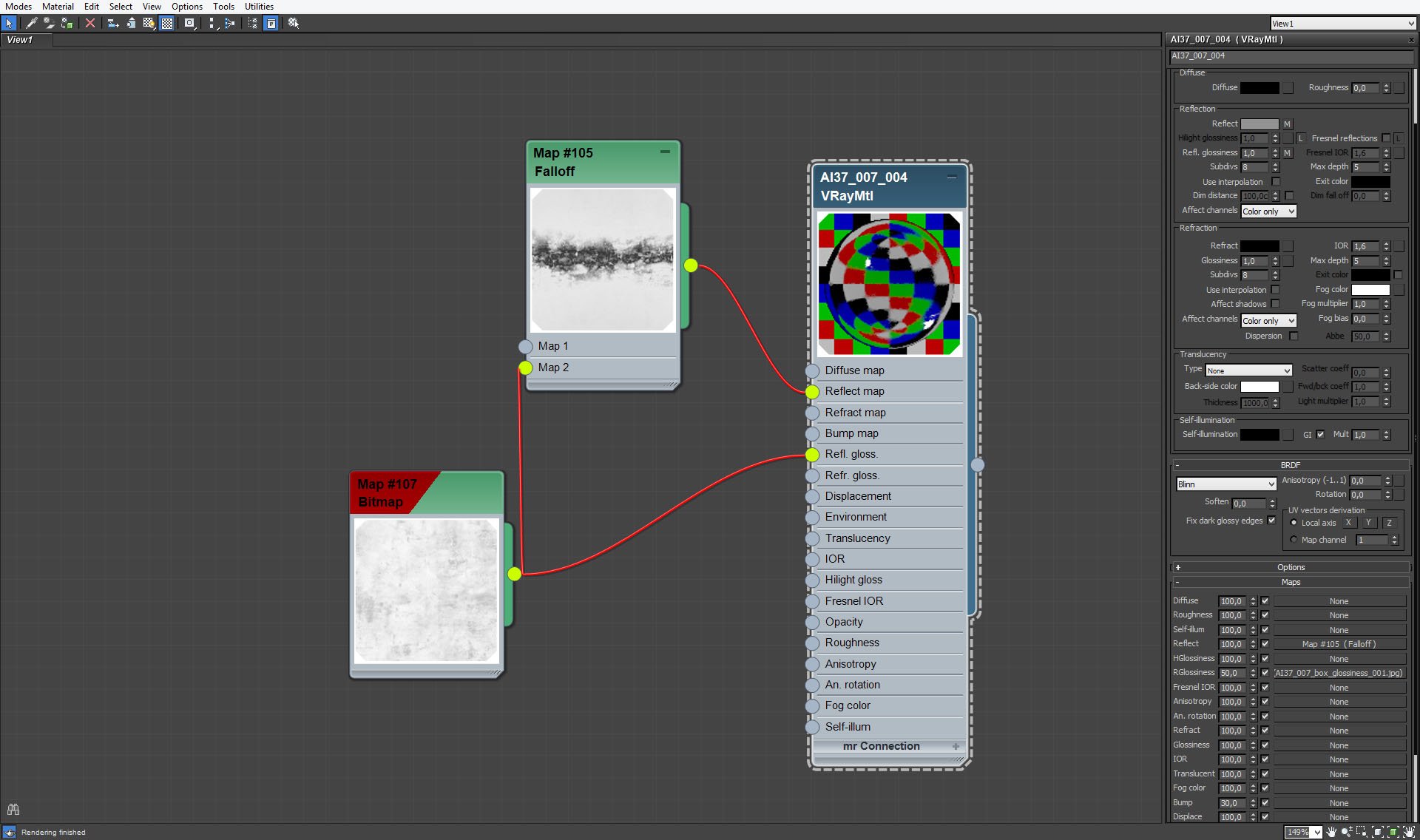
Click on image to enlarge 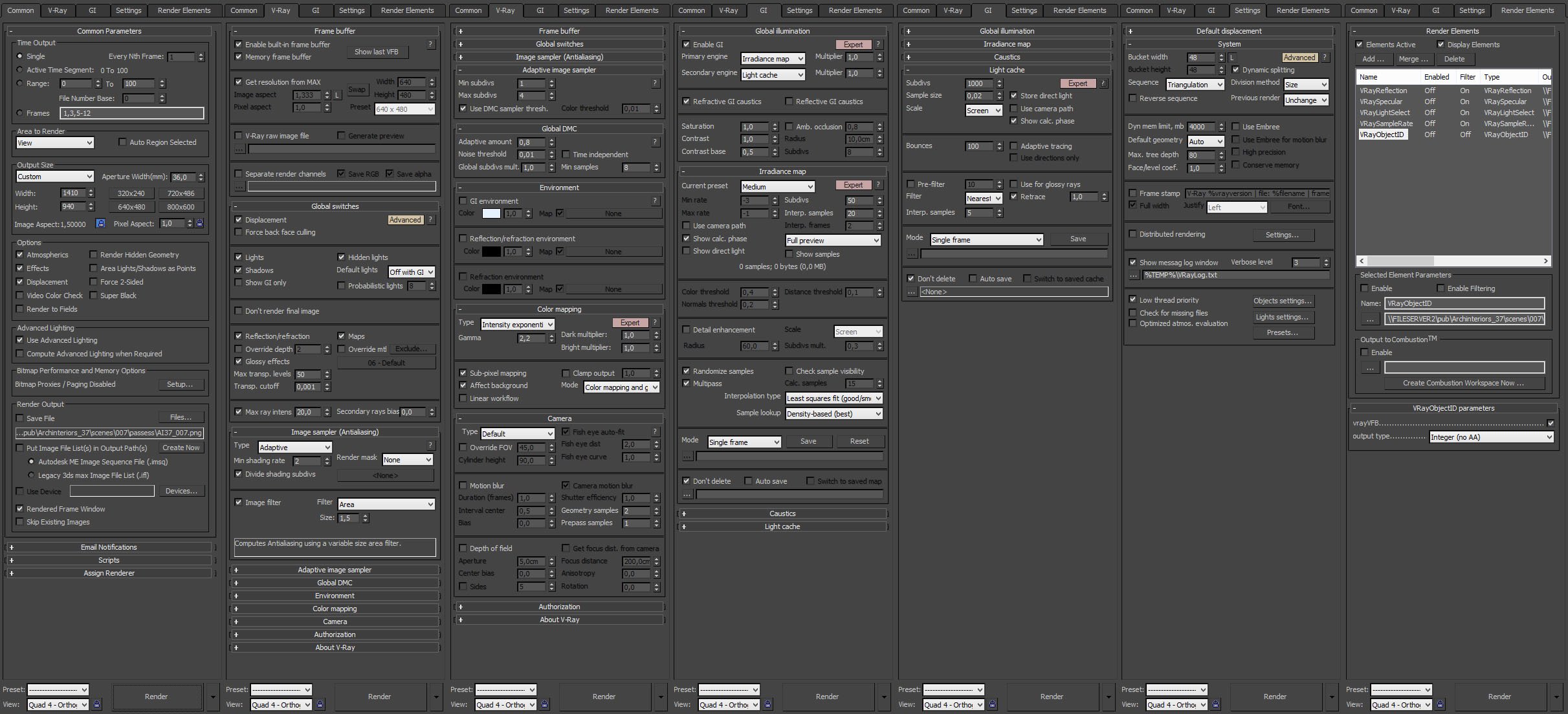
Click on image to enlarge 
Raw render without post-production.
Click on image to enlarge 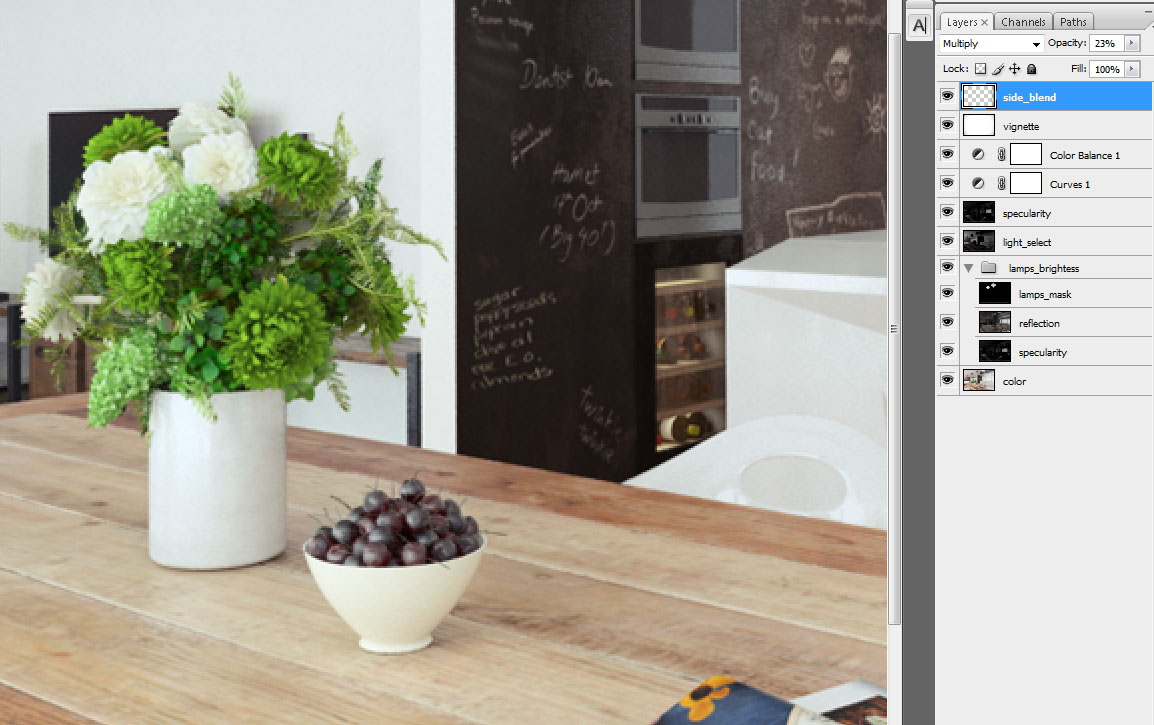
Photoshop layers. 3 layers above base layer increase lamp brightness. Light select layer increases brightness of walls, specularity (screen 50%) gives more reflections of materials. Curves and color balance get rid of unwanted yellows.
Click on image to enlarge 
Final render after post-production. Thanks for reading! :)
Customer zone
Your special offers
Your orders
Edit account
Add project
Liked projects
View your artist profile
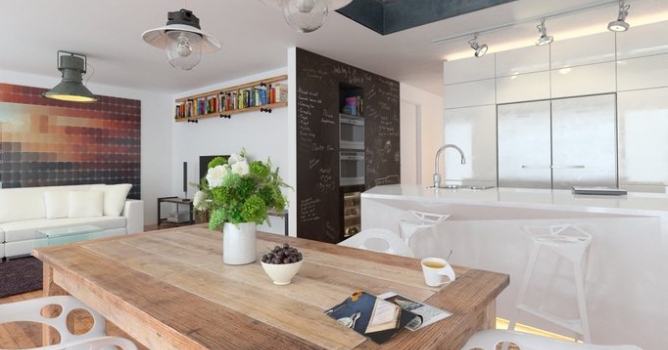








































































COMMENTS