Hi, folks!
My name is Andrea, I am the owner of ADC Visualizations, and i'm gonna share with you the making of "Villa Bonafe - Living room" interior design concept. So let's start!
Visit ADC Visualizations Facebook profile
CONCEPT
This living room is a part of an interior design concept for a house located in Cortina D'Ampezzo (well known in Italy as nice location for winter holidays). The location has a nice mountain view outside so the main goal of the living room was to make this panorama the star of the house: cold outside but very warm and comfortable when you are inside the house.
So that was the main idea: a large open space for living/dining room, with a big window in the front to enjoy the wide terrace and nice panorama. So i decided for a double height room, wooden ceiling and floor. I put a modern fireplace in the center of the room. I'm not gonna go further on design choices because it's not the goal of this tutorial.
Click on image to enlarge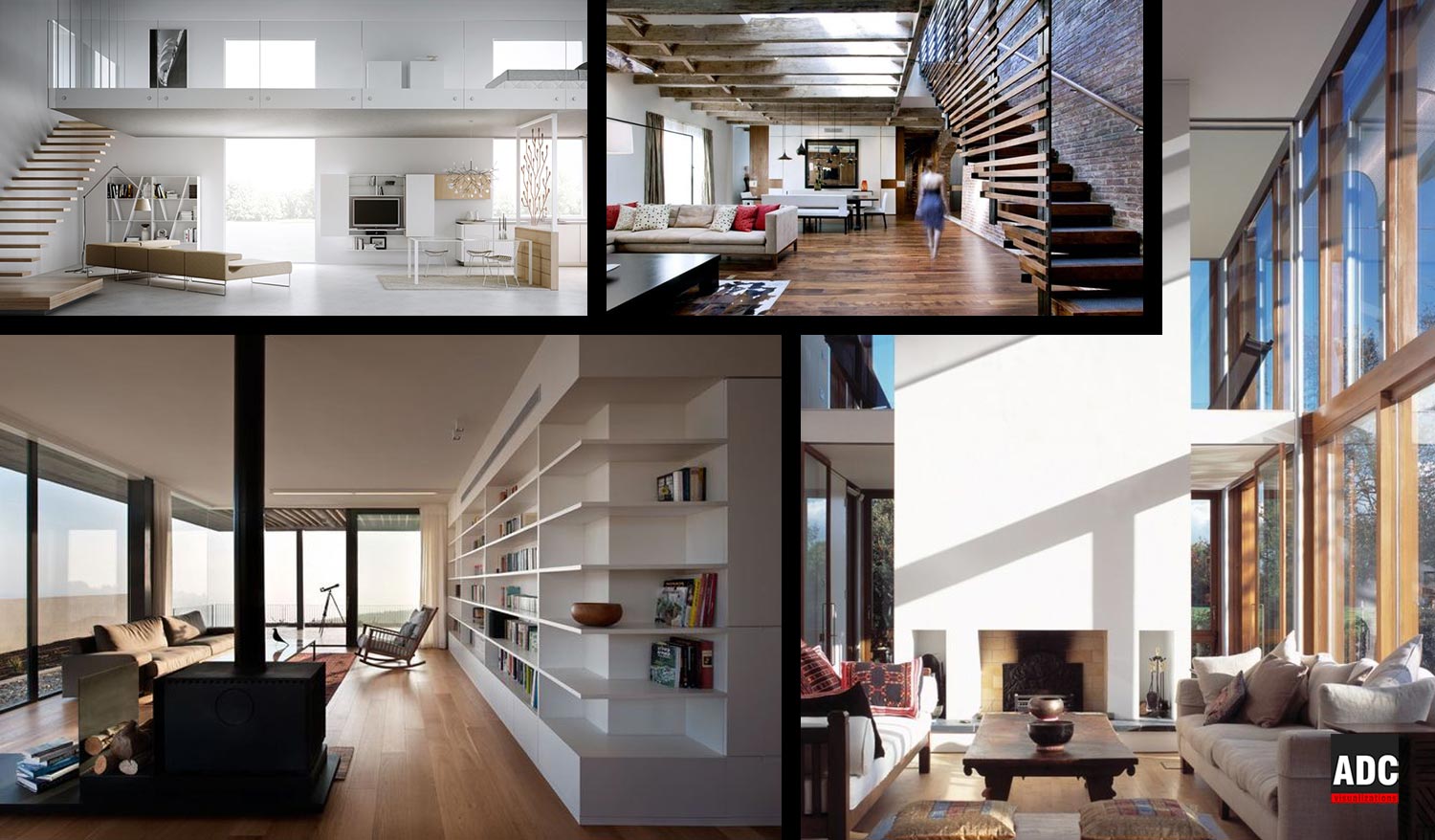
So, the first thing I did was looking for good references for inspirations. That's what I found
MODELING
To be honest, I dont like to waste time for modeling! I mean - not anymore! Many years ago I spent days and days modeling pretty much anything, but today I'm interested on other aspect like lights setup, finding a good point of view, postproduction, etc... So whenever it is possible, I use 3d models built by someone else ;). If you don't want to buy 3d models, you could find a lot of free stuff online, starting from producers' websites, arch-viz websites. A good source I use pretty often is... Google 3d models warehouse! You can also get models from packages like those from Evermotion or other companies. So for this scene, I modeled walls, floor, ceiling, stairs and windows. This is the result:
Click on image to enlarge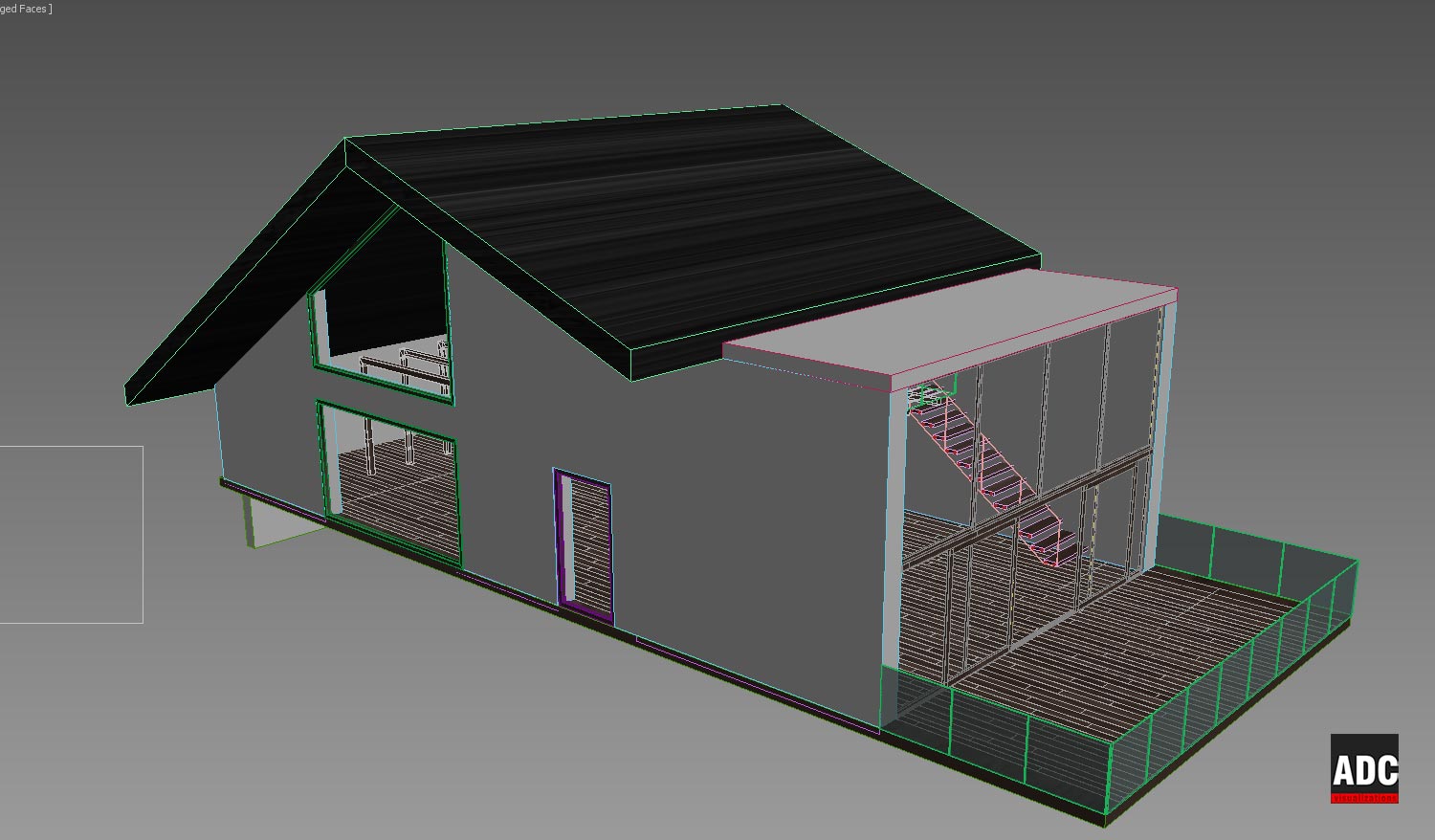
Modeling
Click on image to enlarge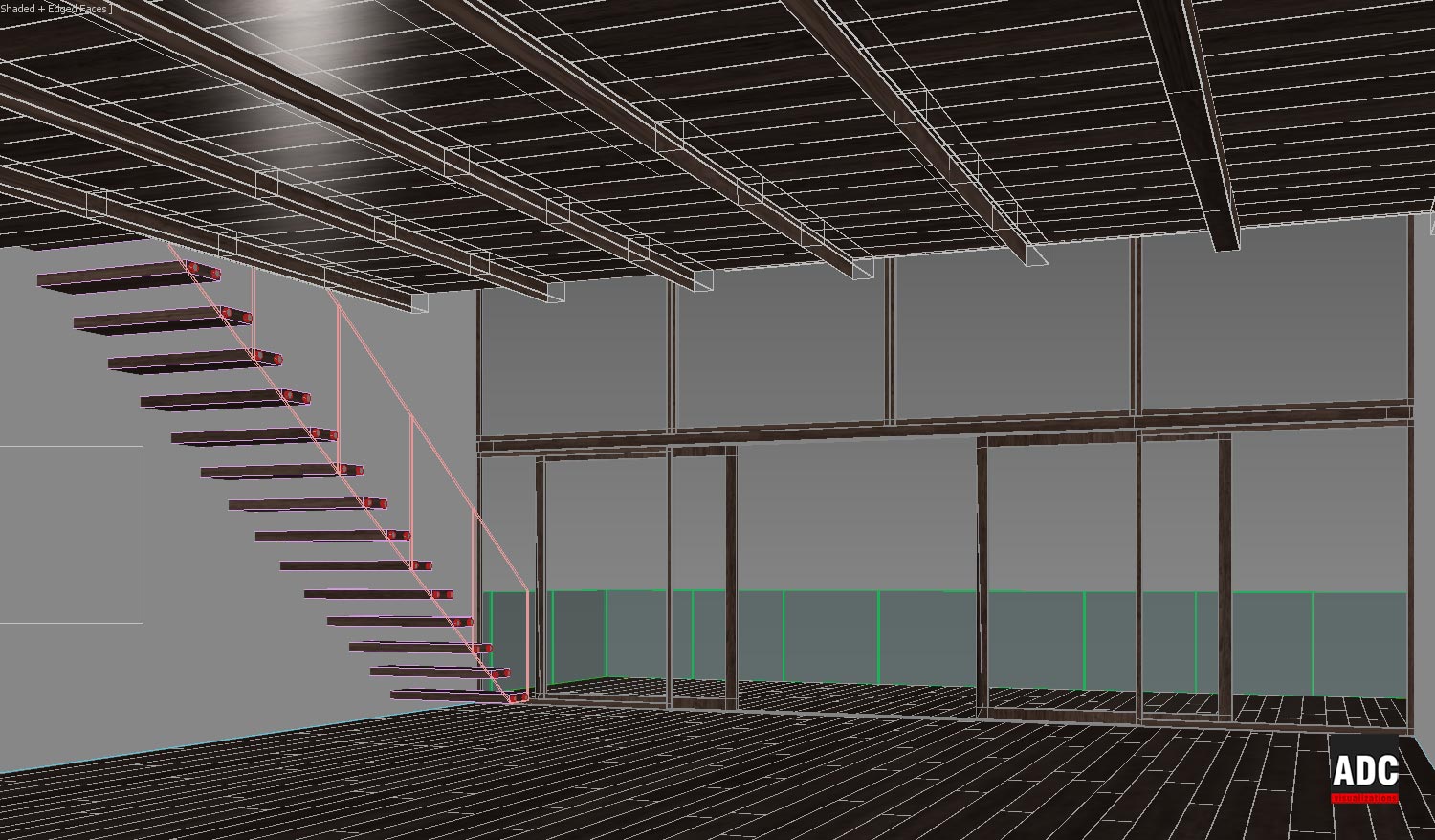
Modeling
Floor was modeled with a free tool called FloorGenerator, which is perfect for modeling any type of planks. I use it all the time, when I need to put wooden floor in my scenes.
Now that we have the base model of the open space, the interior design part goes tricky. I've choosen the furniture, downloaded the 3d models and then started importing them into my scene. I tried many layouts till I was satisfied with the final one, where fireplace in the center divides the living room from the dining room.
Click on image to enlarge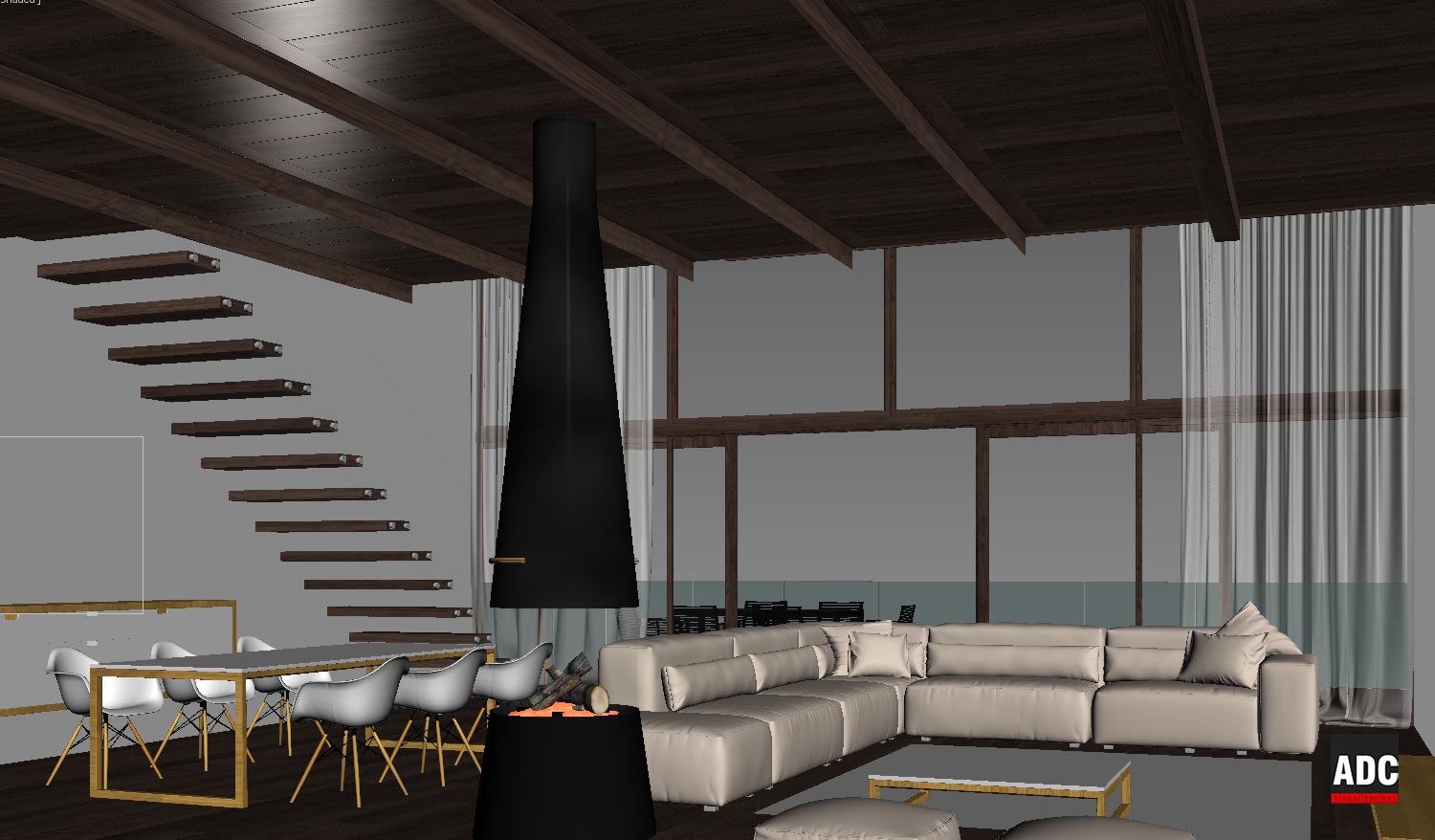
Furniture imported into the scene
Click on image to enlarge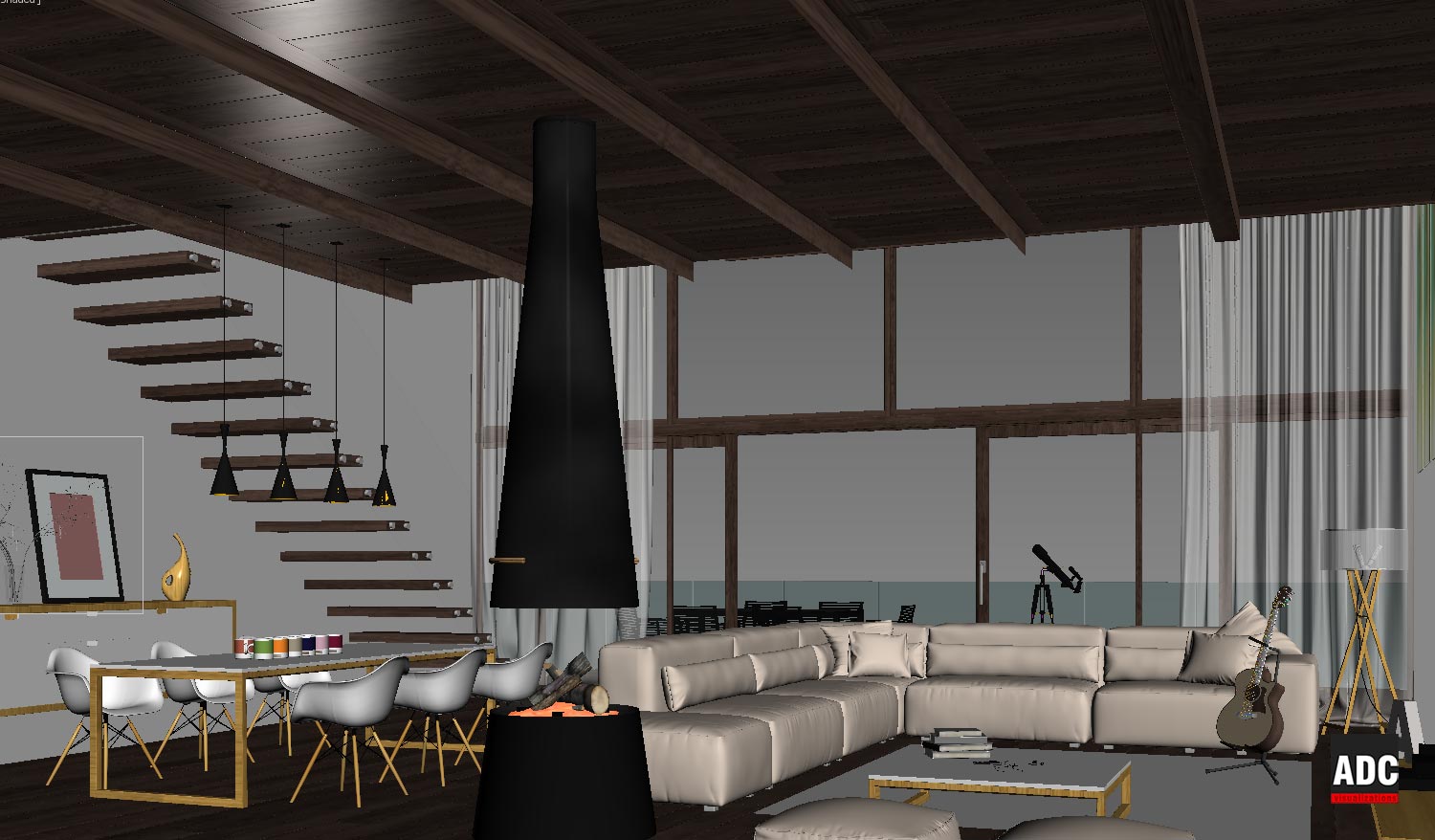
Adding details with still life objects to get a more realistic scene
LIGHTING
Ok it's time see what happens when we hit render! Once we've found the point of view, it's time to put some lights on the scene. I used
- Vray dome light for ambient diffuse light
- standard Max direct light simulating the sun
- vray plane light outside the main window
- single vray sphere light for the fire.
Click on image to enlarge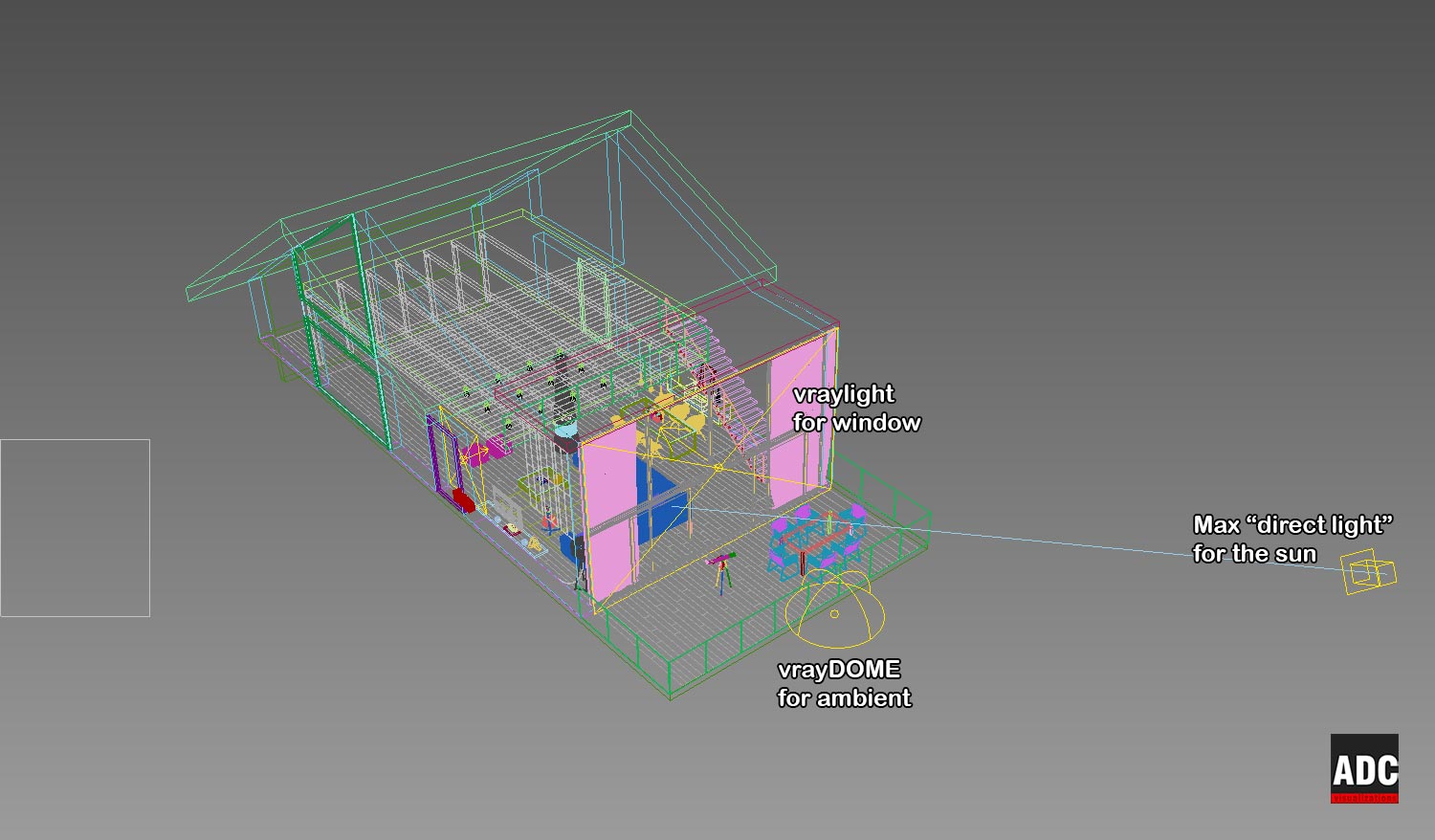
Yes, just 4 lights for the entire scene!
Click on image to enlarge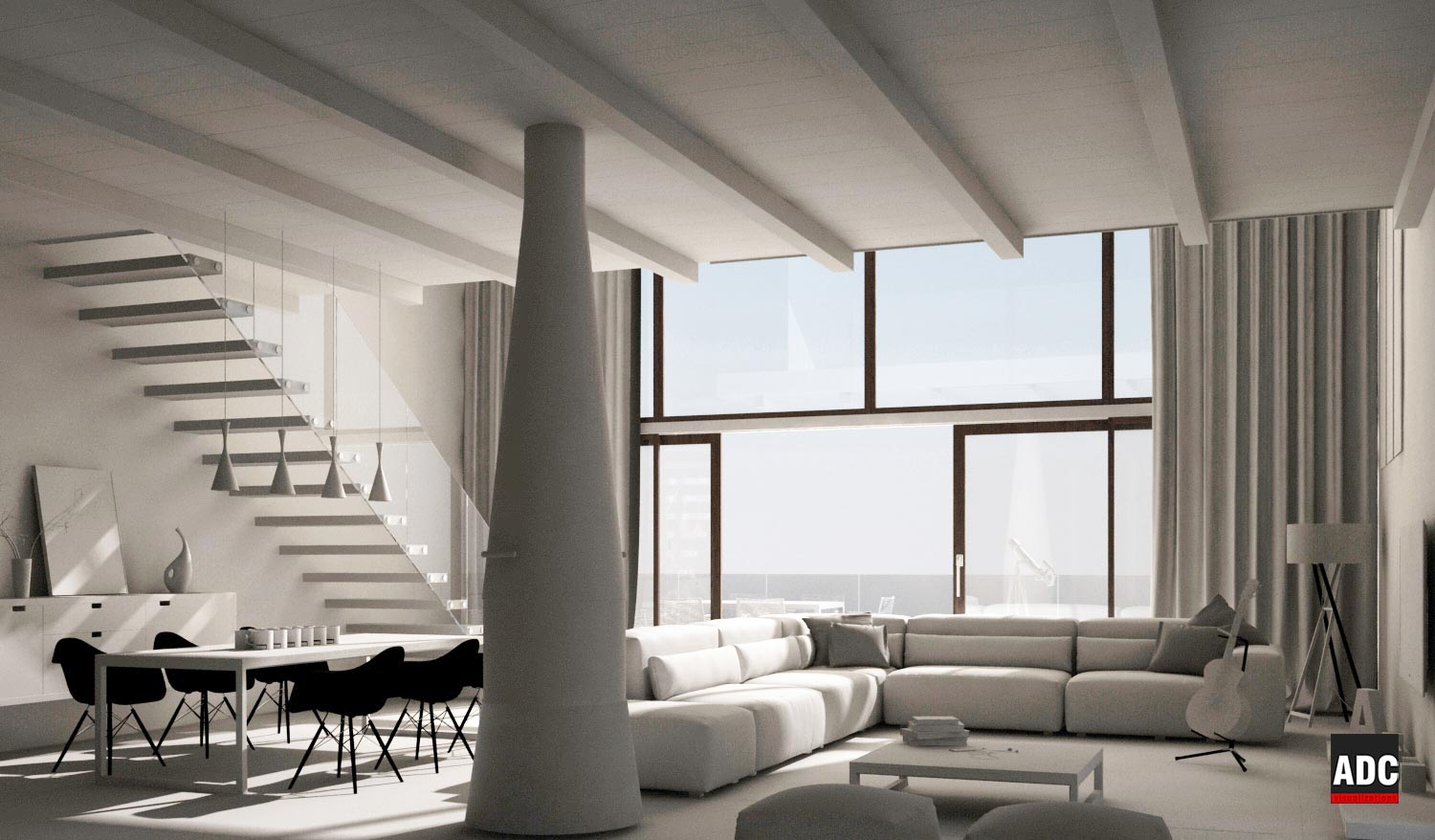
The render with no materials assigned, just to show how lights influence the scene
MATERIALS
Rendering a scene with hyperrealistic materials makes the difference, this is obvious, but my advise is: try to find a good balance between a realistic material and rendering times. For example - I don't use value higher than 12-16 in the reflection/refraction sample slot! The more you push these values, the less noise you get (which is good), but rendering times will make you wait forever (I hate when it happens).
In this scene I used basic vray materials with diffuse, bump and reflection textures - really simple ones. The "hardest" material for this scene is for the floor. Here's my settings for the floor:
- hilight glossiness 0.55
- reflection glossiness 0.70
- subdivisions: 32 (this is necessary, 'cause a value of 8 or 16 was not good - too much noise)
Click on image to enlarge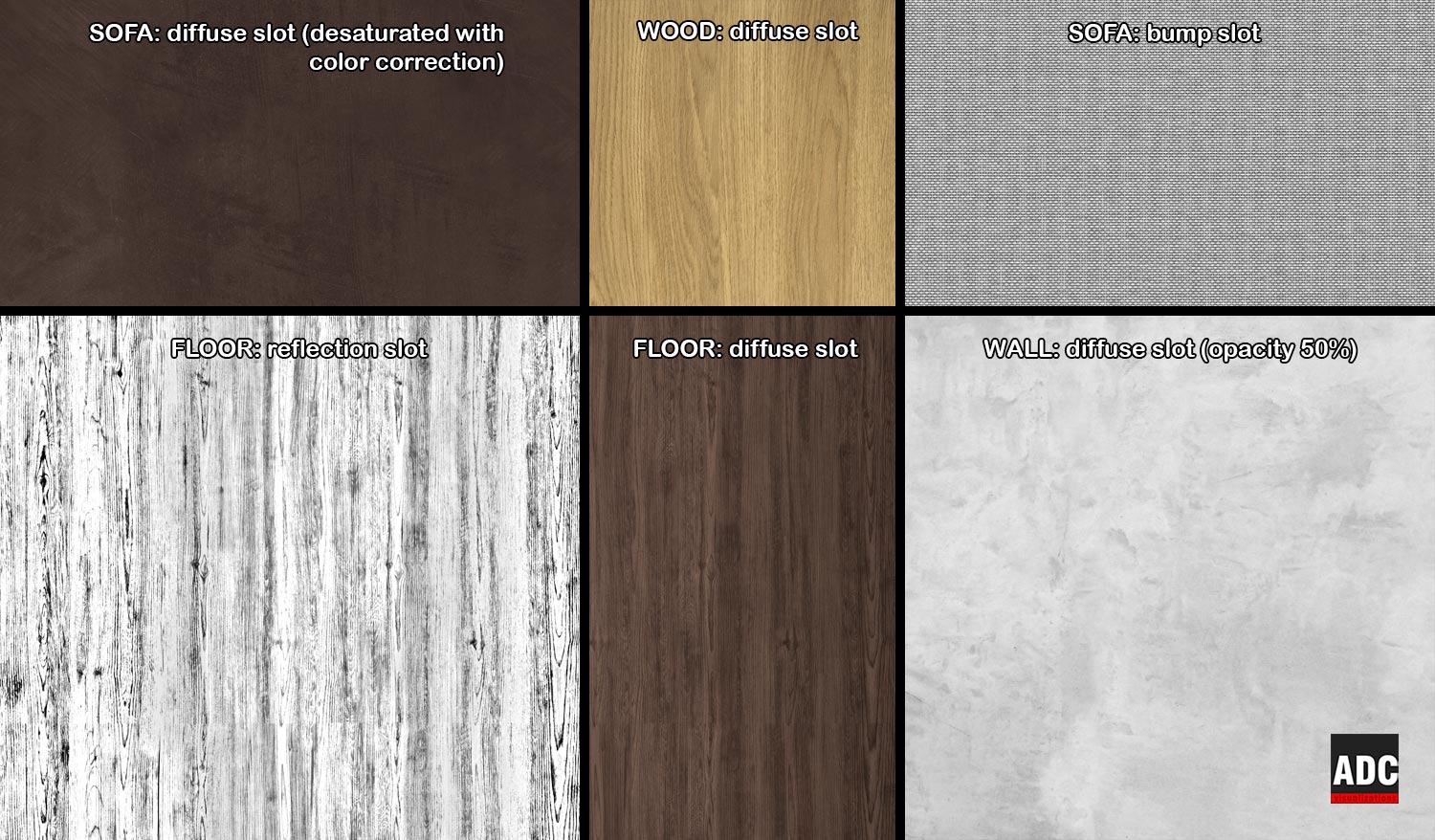
A few textures I used in this scene
Last thing to say about materials is that I really don't care too much about reaching the perfect effect at the end of the rendering process. There's a lot of things you can do in post production, the really interesting part! We'll talk later about this.
Click on image to enlarge
Here's a test render, just to see lights and materials behavior (many objects are hidden)
RENDER SETTINGS
Original render size was 5000x3000 px. Vray has many options on GI tab which depend on the resolution of the final image. Irradiance map was set to "medium" preset (no changes from defaults) and lightcache was set to 800 samples with a couple of flags checked (see image). Other settings are unchanged from default values!
Click on image to enlarge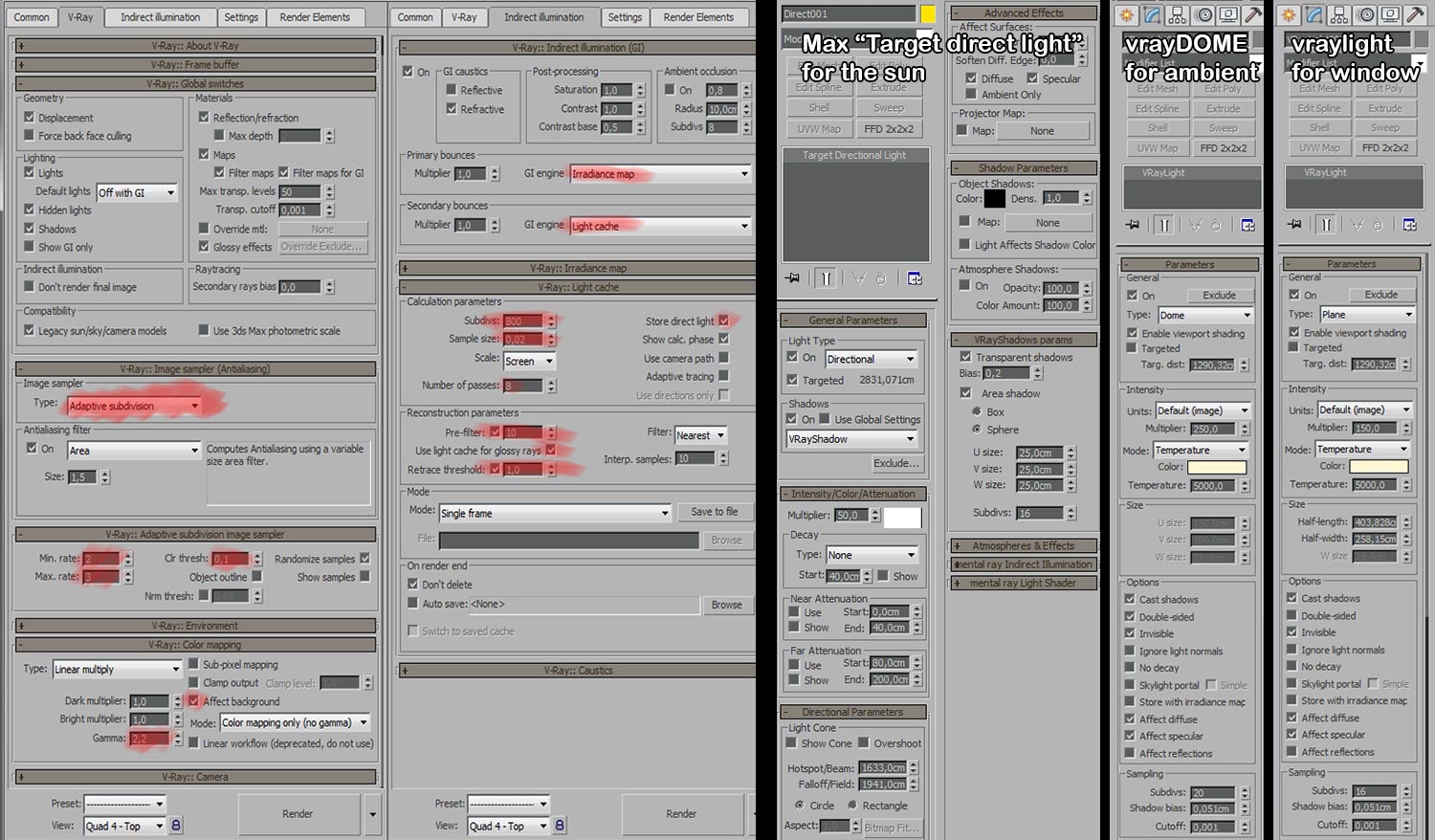
Render settings
Click on image to enlarge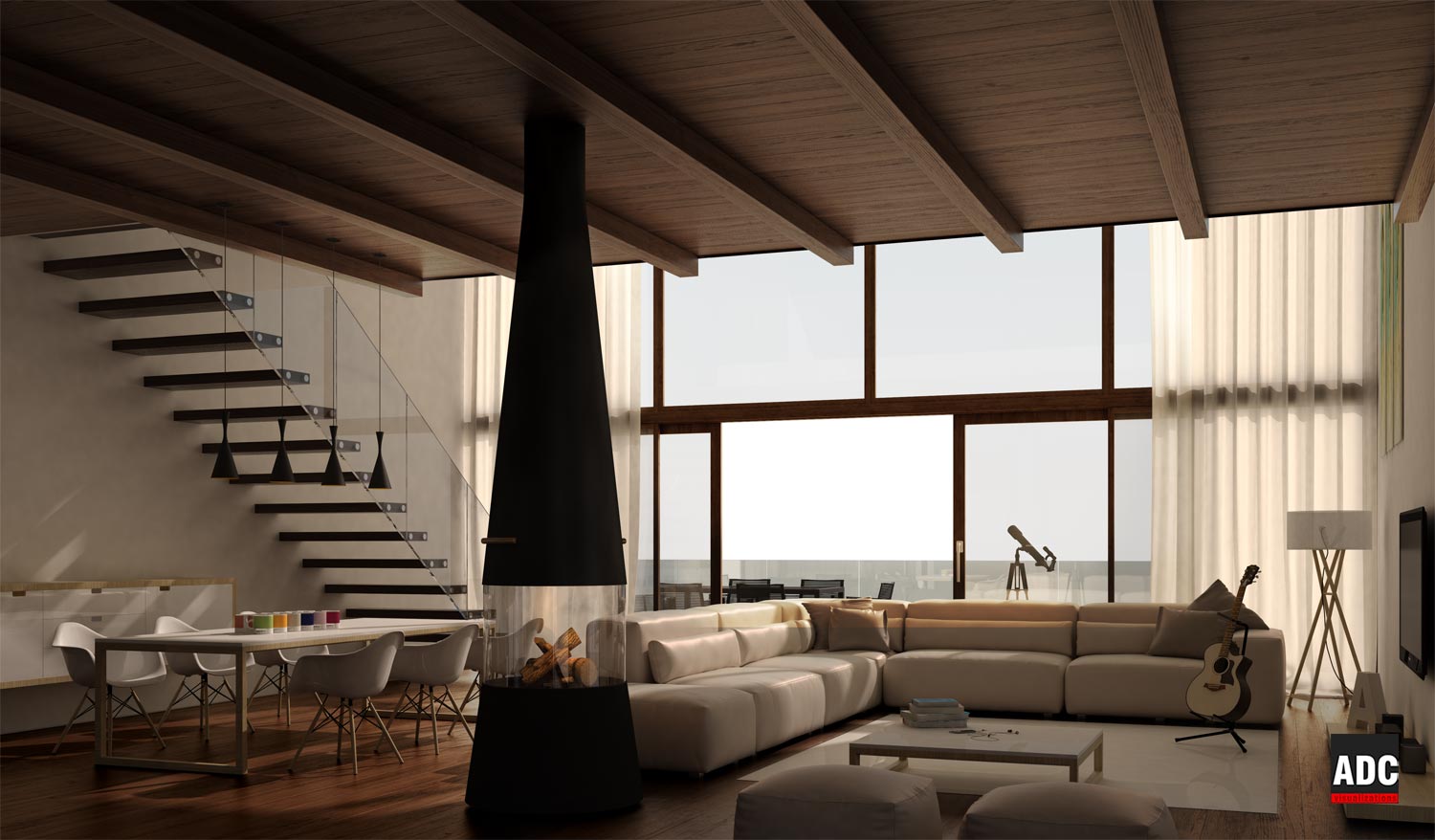
Hit render once again and here's the result of the raw rendering of the full scene
POST PRODUCTION
Many people are wasting a lot of time to test and render until the render looks perfect. I'm not saying this is a wrong method, but... since I have to do a single shot (not an animation) there's a lot I can do to fix things in post production and I can make it look really cool compared to the raw render! The workflow I'm gonna to explain is very time saving! It consists of masking parts of the image and tweak it in Photoshop (my favorite part).
For the masking, I don't use "wirecolor" render element, but RENDERMASK, a free plugin which creates masks of the selected object(s). When I discovered this tool I was shocked! It's really cool.
Click on image to enlarge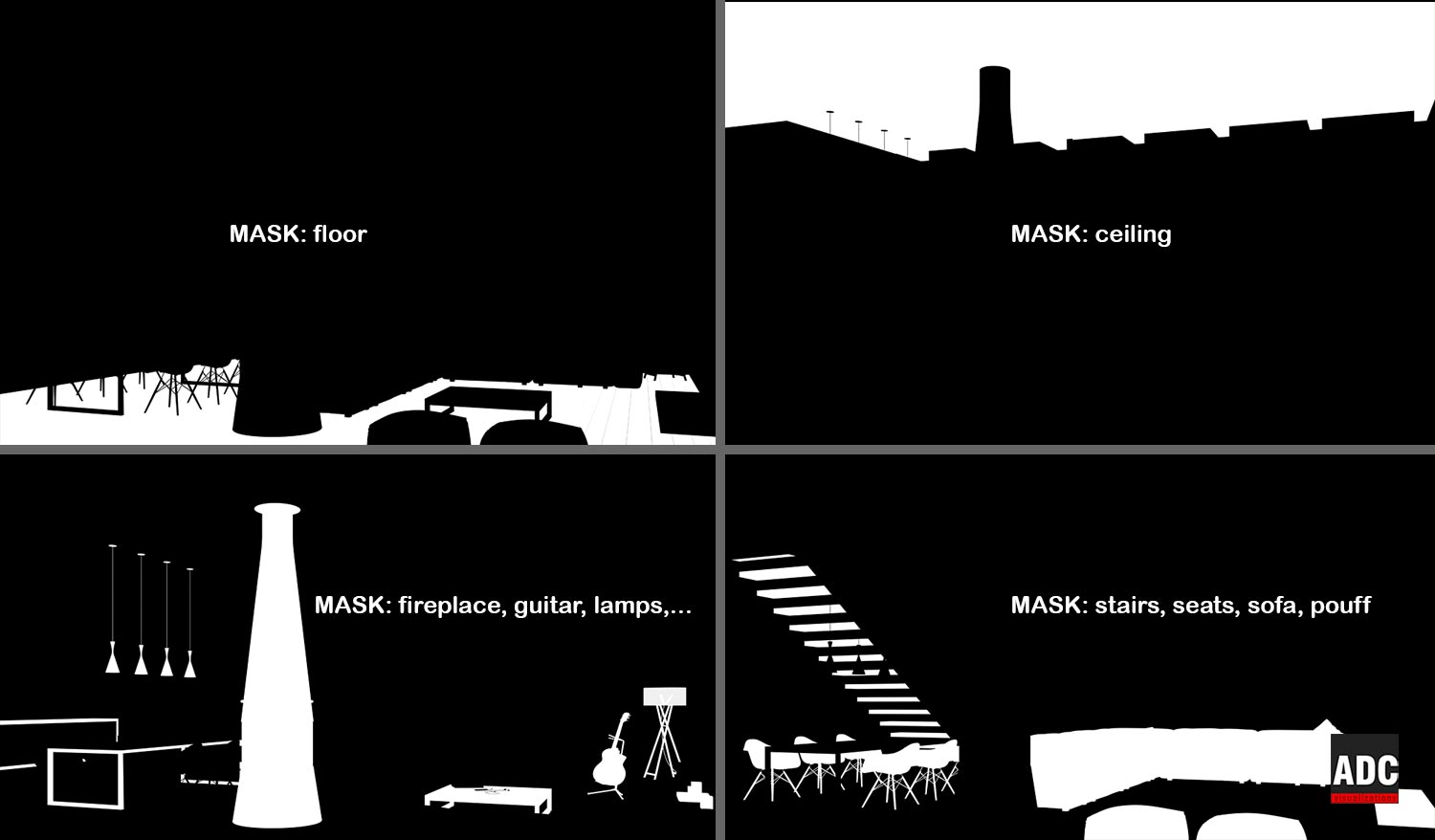
Masking elements
So, I prepared all the masks and imported them as alpha channel in Photoshop so I could easily cut out them by selecting the alpha channel and creating a "layer via copy".
Click on image to enlarge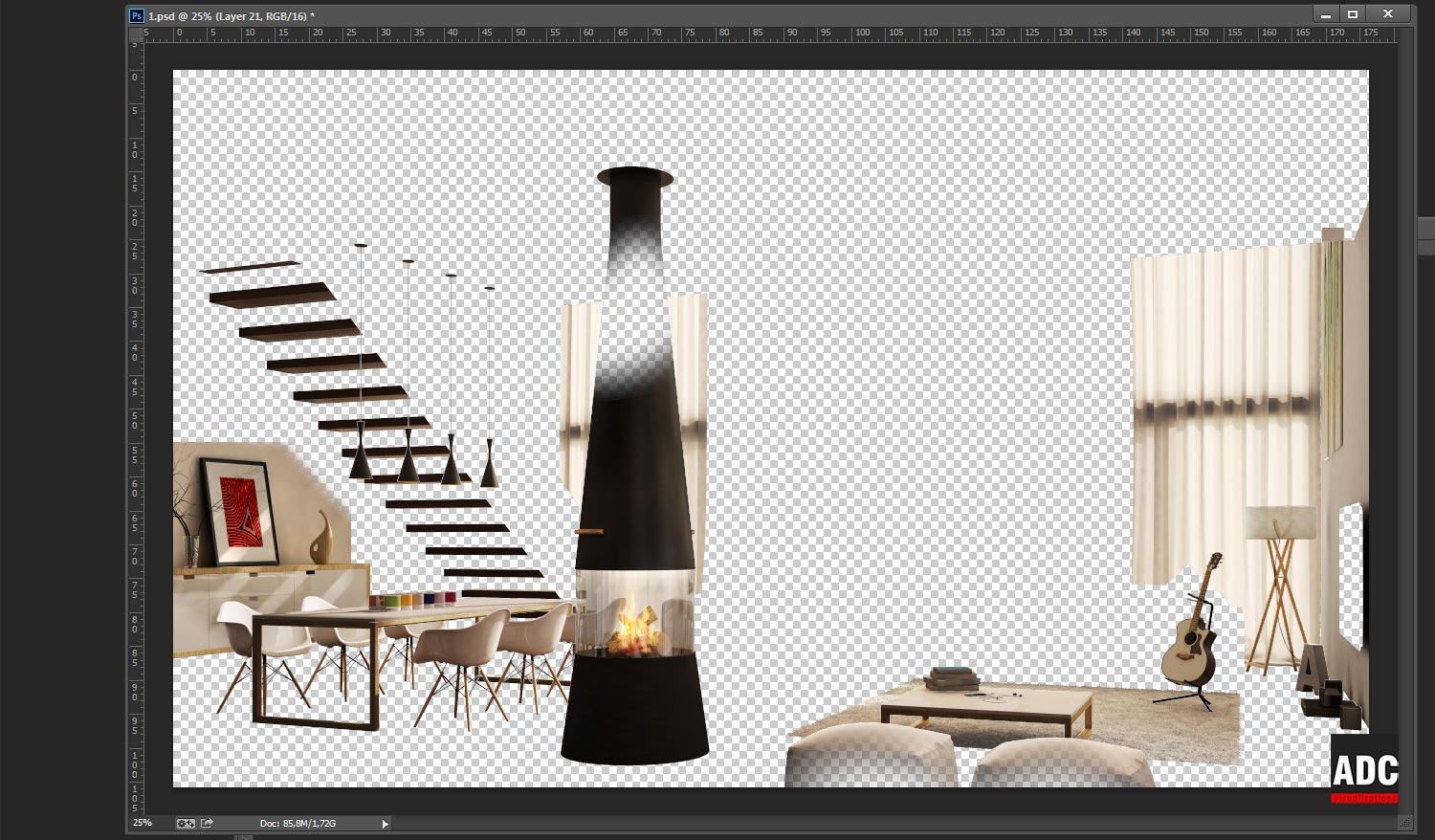
Cut-out objects in Photoshop
Click on image to enlarge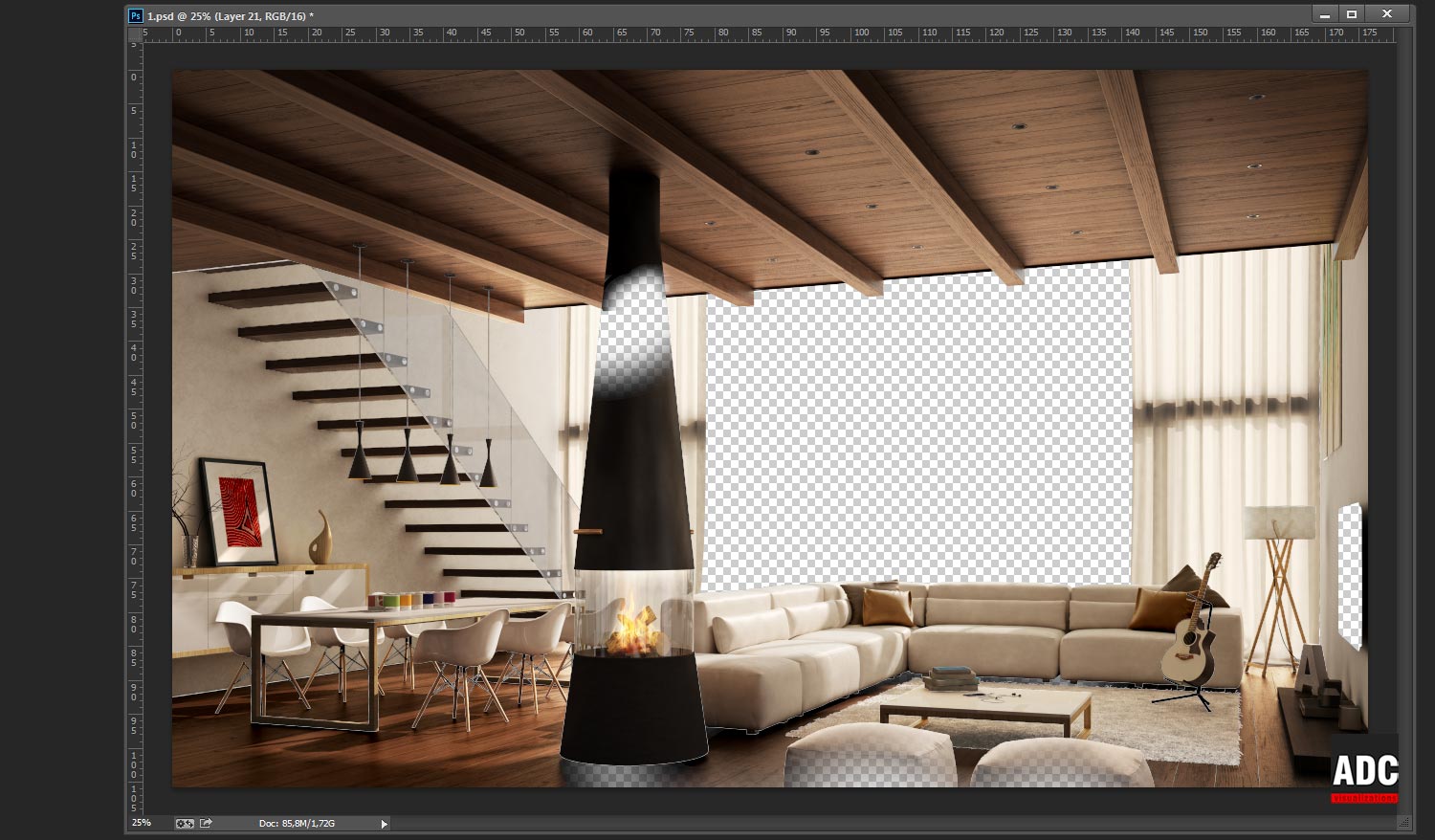
You can mask by material, by single object... it's your choice!
Now that I have all the elements cut-out, I can start tweaking them, adjusting their curves, saturation, levels and so on...
Click on image to enlarge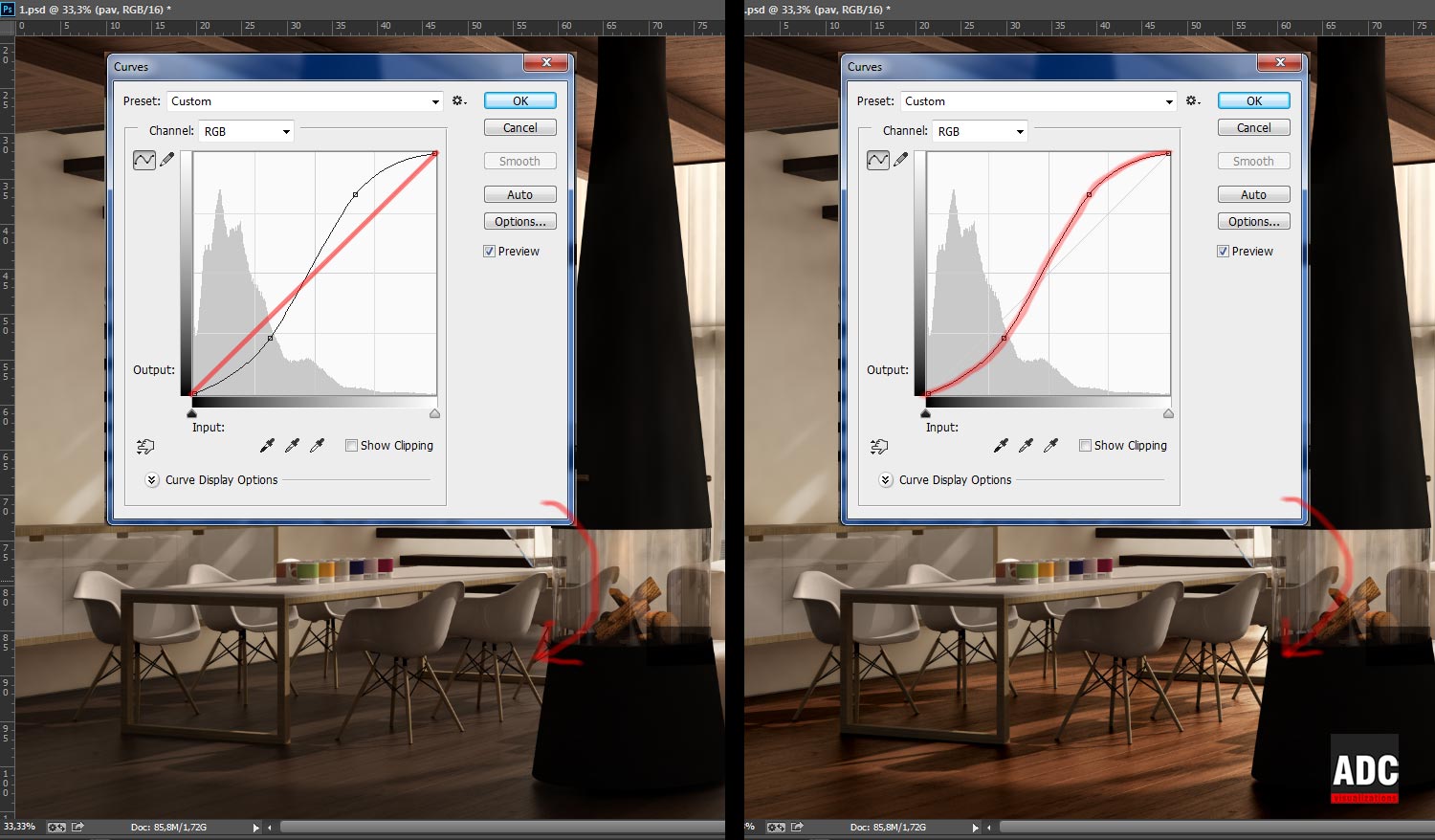
A comparison between the floor before the tweaking (image on left with curves unchanged) and after the tweaking (image on the right with a curve that controls the amount of darkness/hi-lights and contrast). Just play with curves until you are satisfied. The curve shown here works for me most of the time.
So, with this method, I have found the look I wanted for the floor in just ONE minute, without test-rendering it 10 times: I only had to set the diffuse and reflection textures right: color correction, saturation and exposure are refined in Photoshop.
Same for any other objects in this scene: walls, ceiling, sofa, lamps, curtains, etc - I have full control of the look of anything on the image! And on the other hand I could merge objects in the scene without rendering the full image once again. I can also change color of an object if it doesn't affect other objects or appear in reflections.
Click on image to enlarge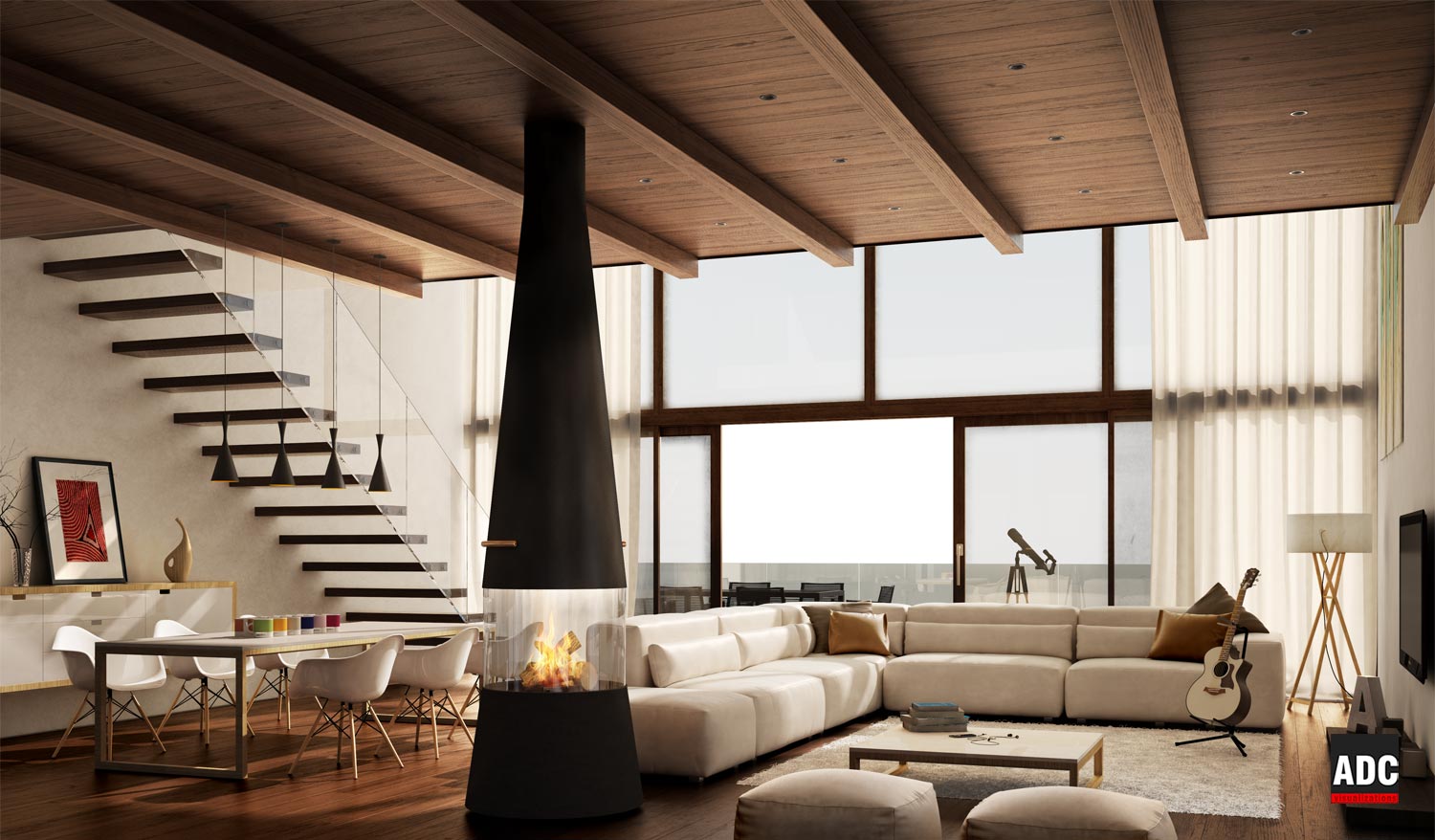
This is the final result after the tweaking
We are pretty done here. Just choose a nice looking background for the image. I had no real location so I could put a mountain background I liked the most, so I tried this one, after days of tests. (Yeah, while I'm saving time for rendering, sometimes I waste a lot of time choosing the right background :D)
Click on image to enlarge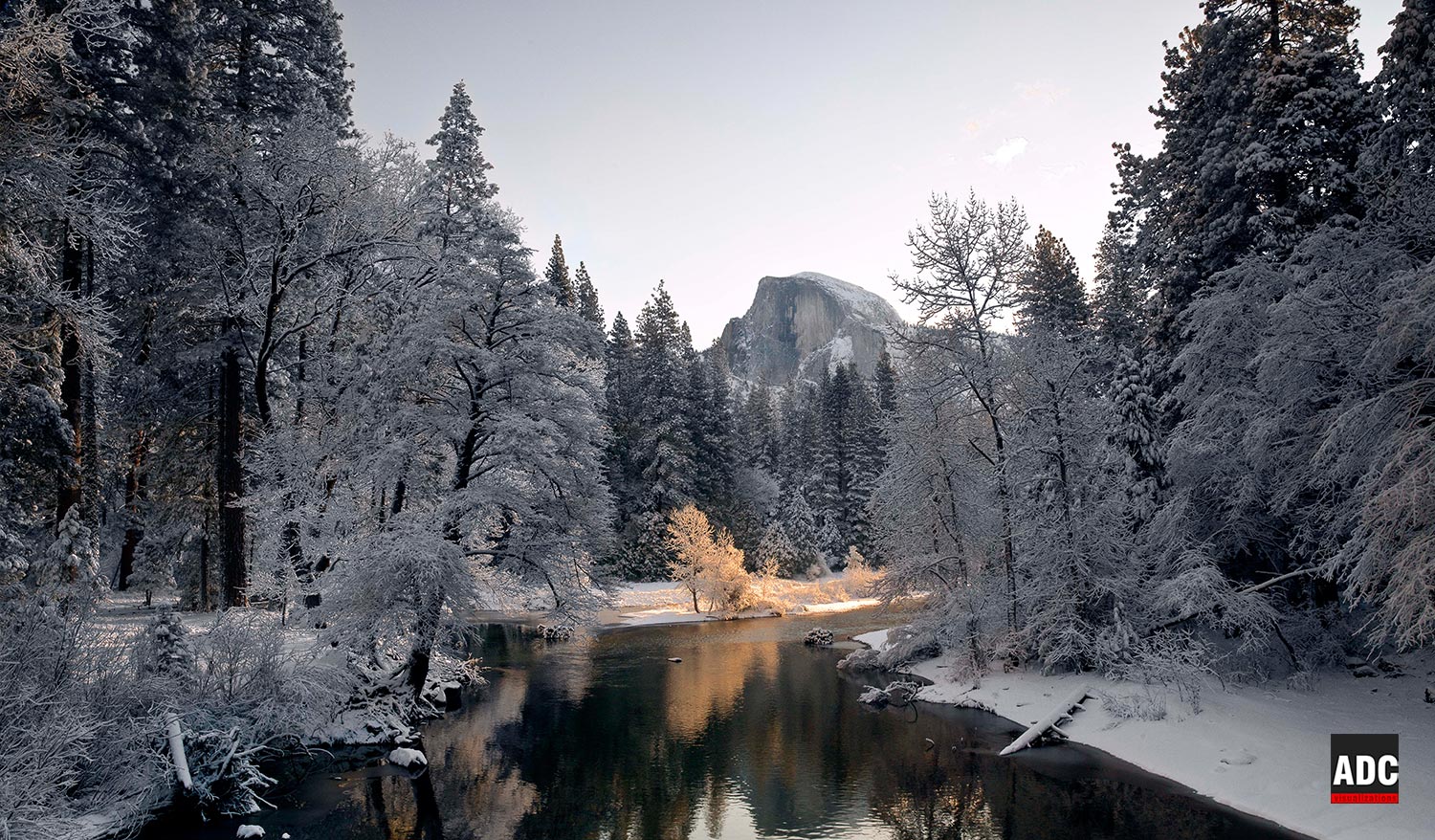
Background image
Click on image to enlarge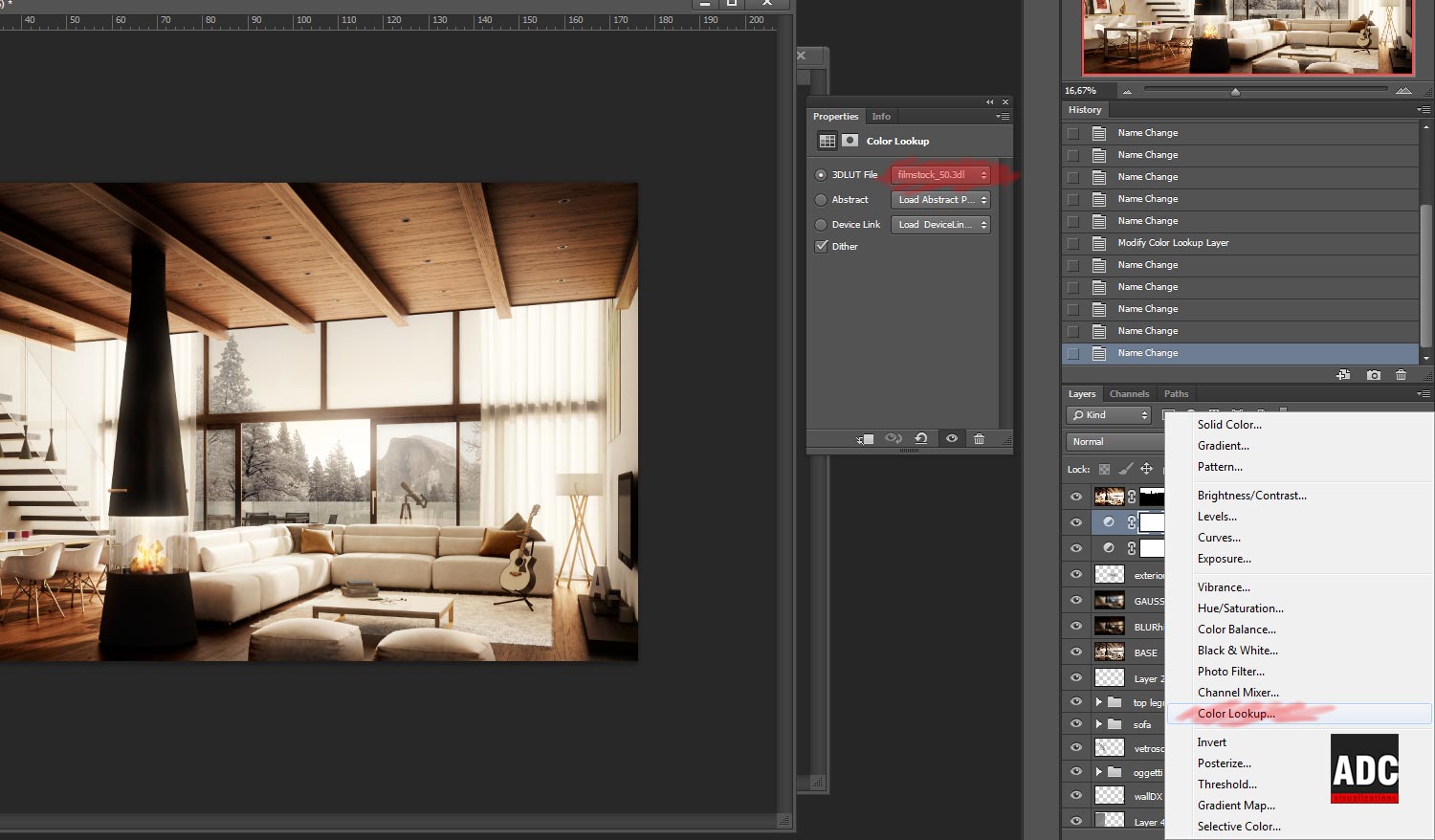
And now the final few layers, adjusting curves once again, adding some highlights via GAUSSIAN blur (value depends on resolution) and setting the layer to SCREEN mode. Then I used an adjusting layer called "COLOR LOOKUP" to retouch the final shadows/highlights, setting it to "filmstock_50.3dl":
Click on image to enlarge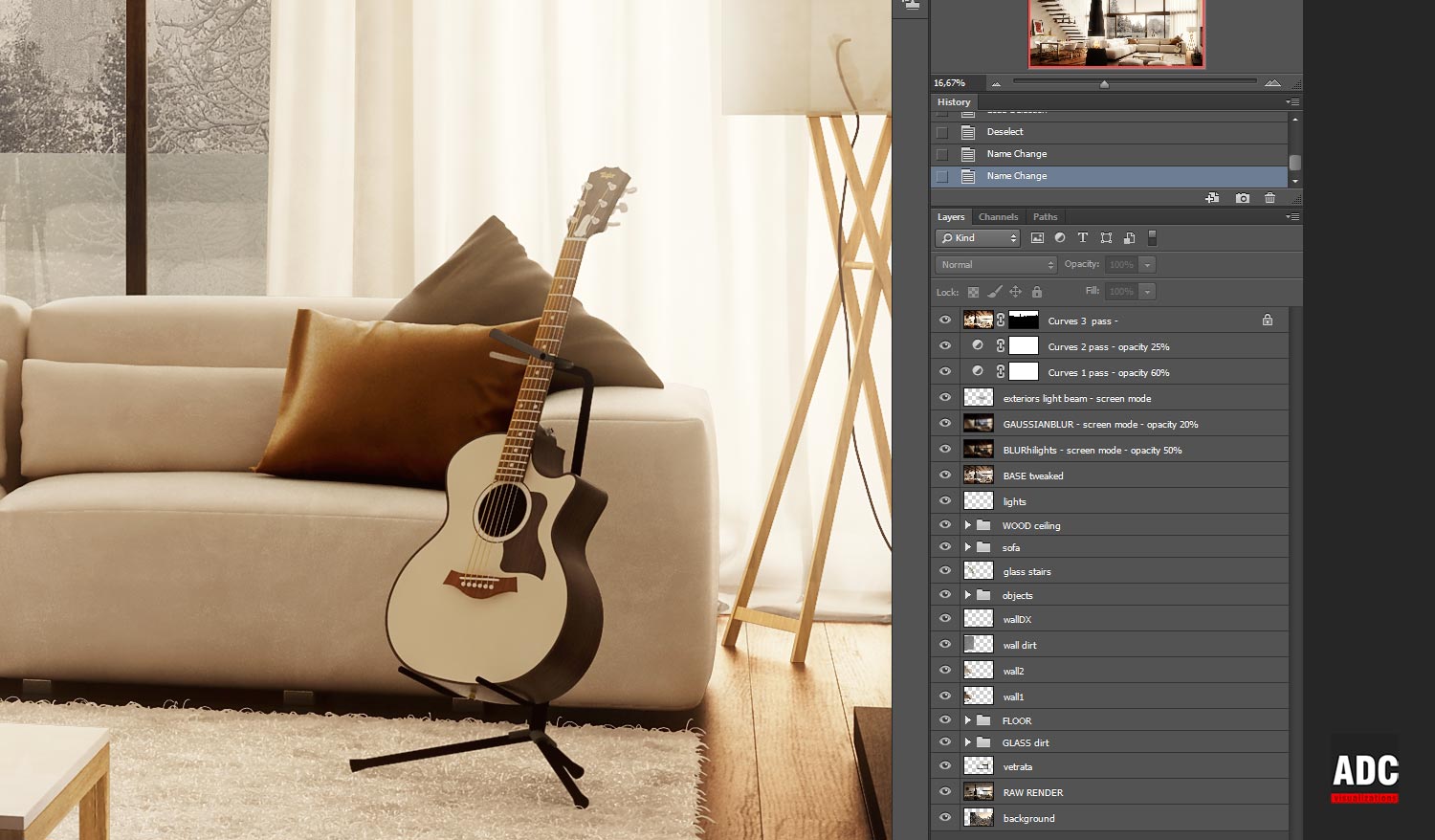
That's it! Here's the complete LAYER LIST of my precious PSD file
Click on image to enlarge
Final image
I hope you've found useful tips and tricks in this making of. This is the workflow I use most of the time. If you have any questions, find me on Facebook: ADC Visualizations.
Andrea
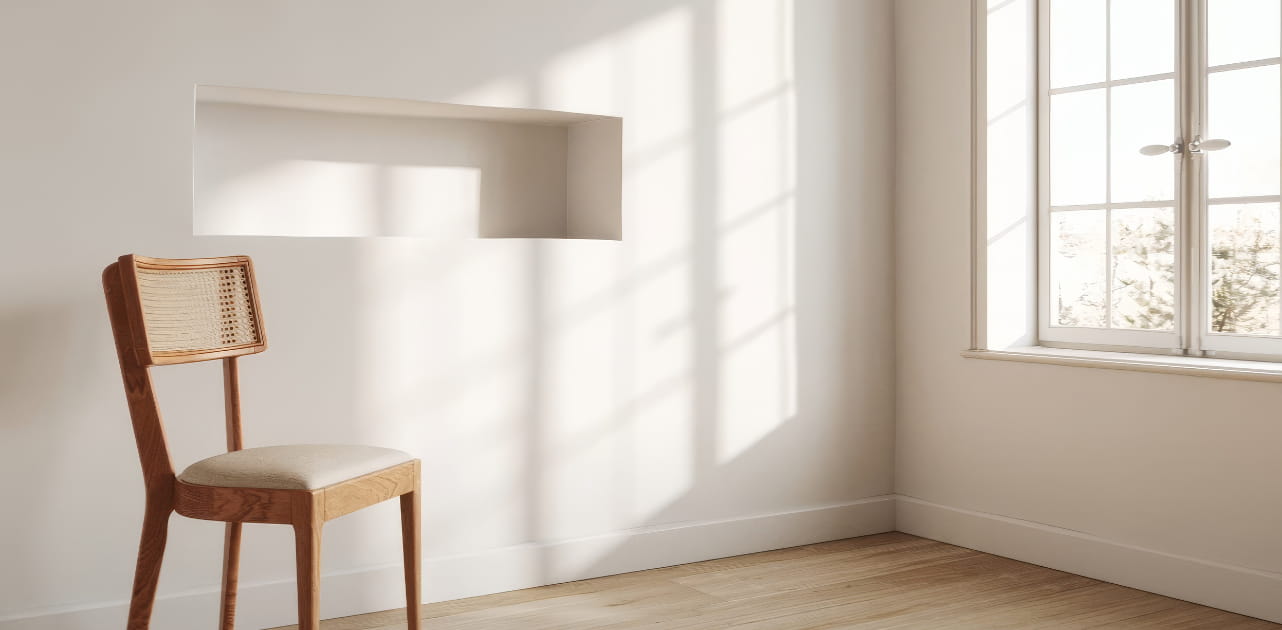 How To Make Your CGI Walls More RealisticRealistic walls with noise modifier.
How To Make Your CGI Walls More RealisticRealistic walls with noise modifier.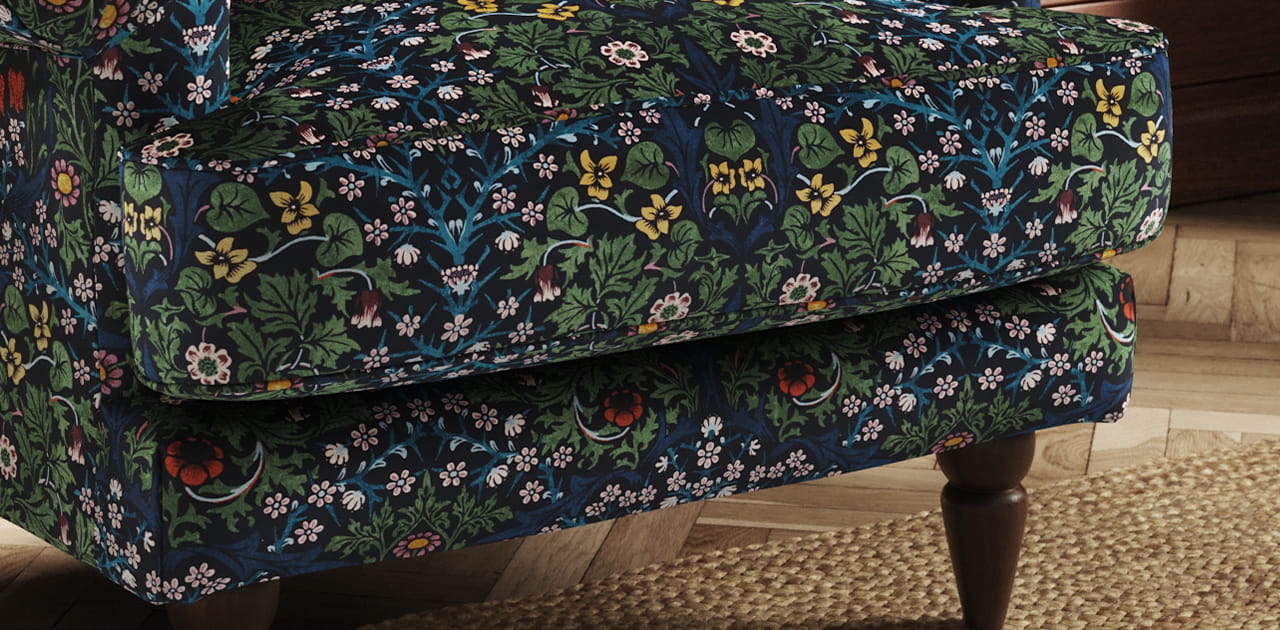 Removing LUTs from Textures for better resultsRemove the LUT from a specific texture in order to get perfect looking textures in your render.
Removing LUTs from Textures for better resultsRemove the LUT from a specific texture in order to get perfect looking textures in your render.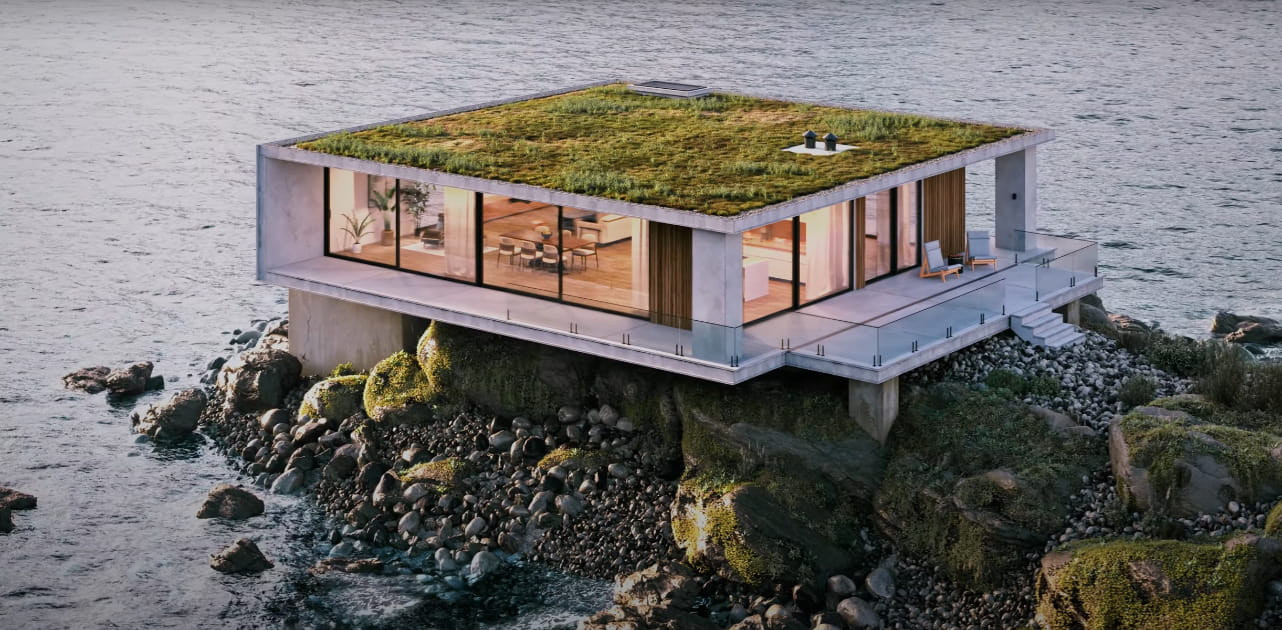 Chaos Corona 12 ReleasedWhat new features landed in Corona 12?
Chaos Corona 12 ReleasedWhat new features landed in Corona 12?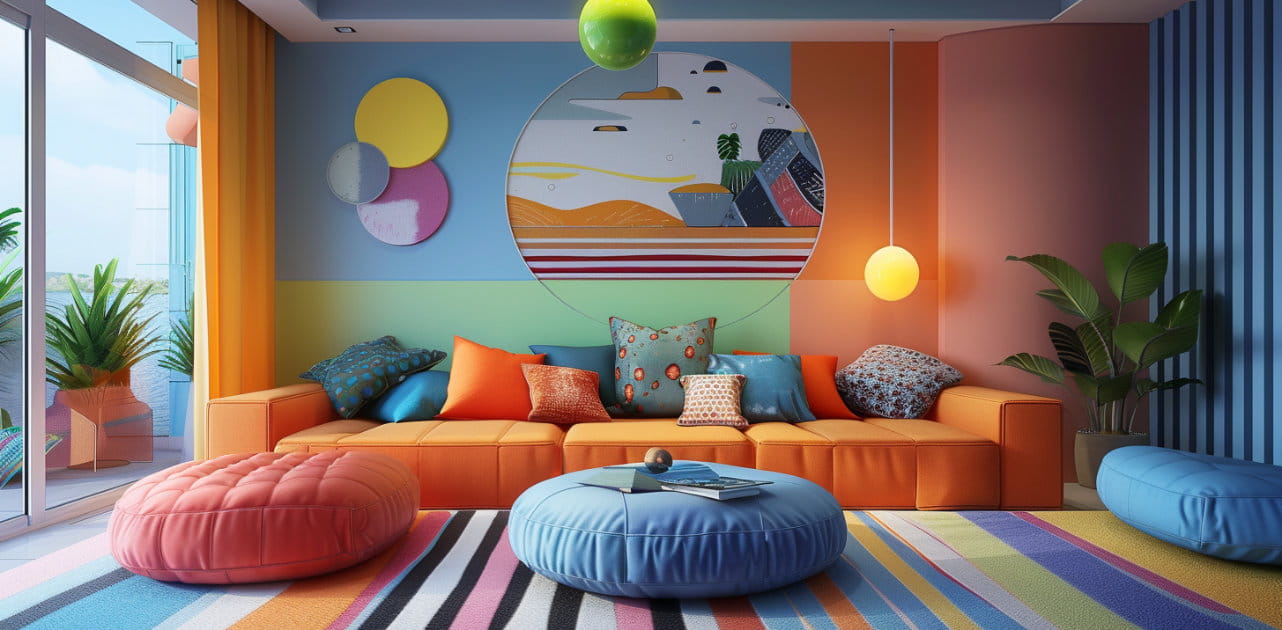 OCIO Color Management in 3ds Max 2024Color management is crucial for full control over your renders.
OCIO Color Management in 3ds Max 2024Color management is crucial for full control over your renders.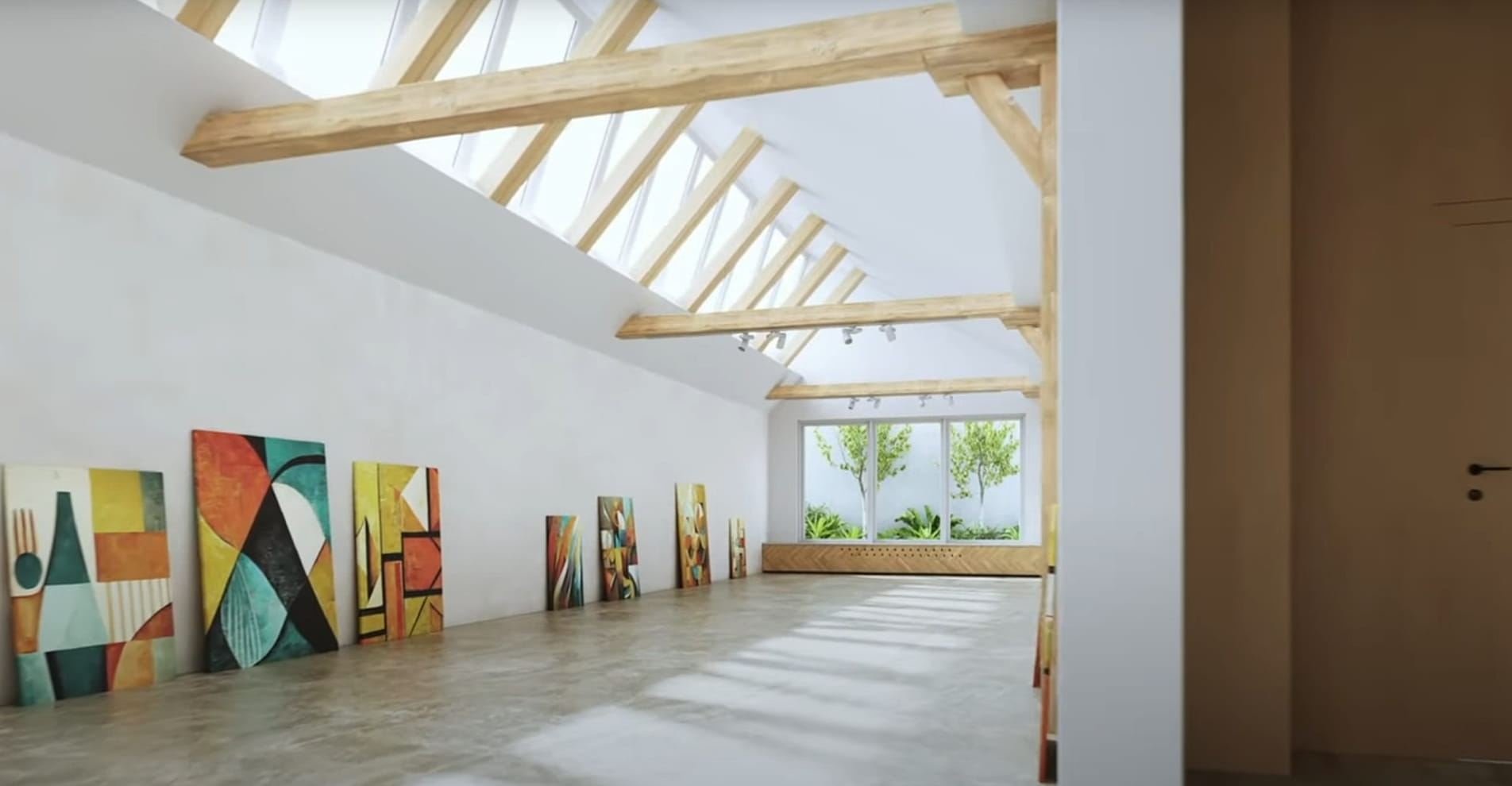 A look at 3dsMax Video SequencerDo you know that you can edit your videos directly in 3ds Max? Renderram is showing some functionalities of 3ds Max's built in sequencer.
A look at 3dsMax Video SequencerDo you know that you can edit your videos directly in 3ds Max? Renderram is showing some functionalities of 3ds Max's built in sequencer.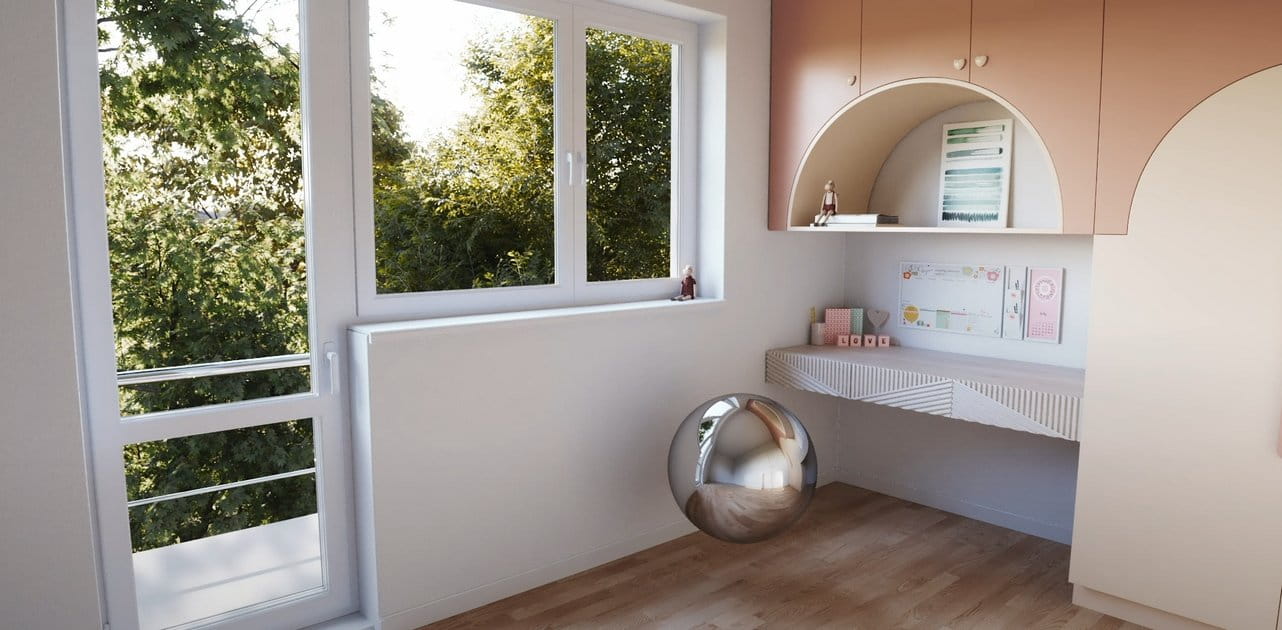 FStorm Denoiser is here - First ImpressionsFirst look at new denoising tool in FStorm that will clean-up your renders.
FStorm Denoiser is here - First ImpressionsFirst look at new denoising tool in FStorm that will clean-up your renders.Customer zone
Your special offers
Your orders
Edit account
Add project
Liked projects
View your artist profile
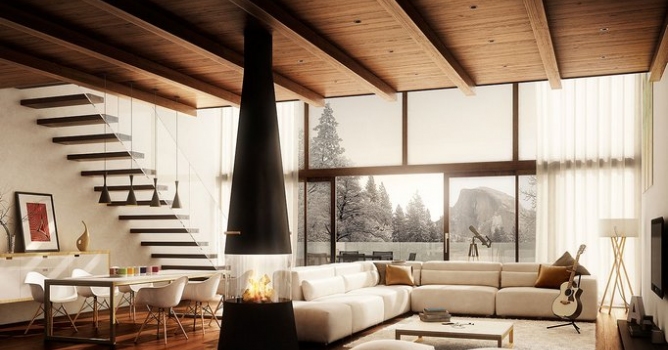























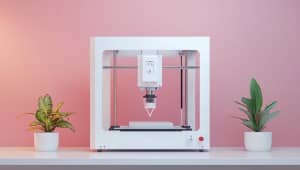
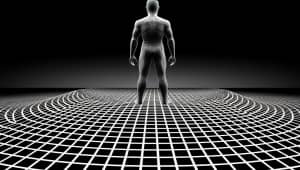
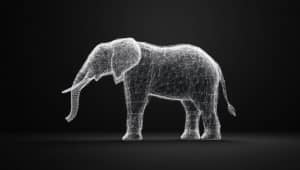
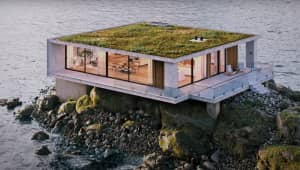
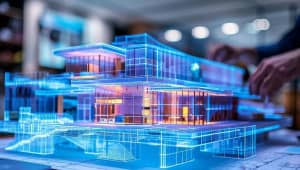
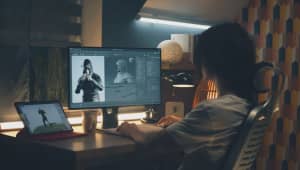
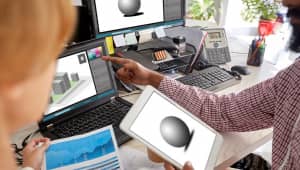
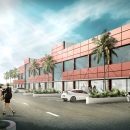

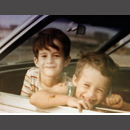













COMMENTS