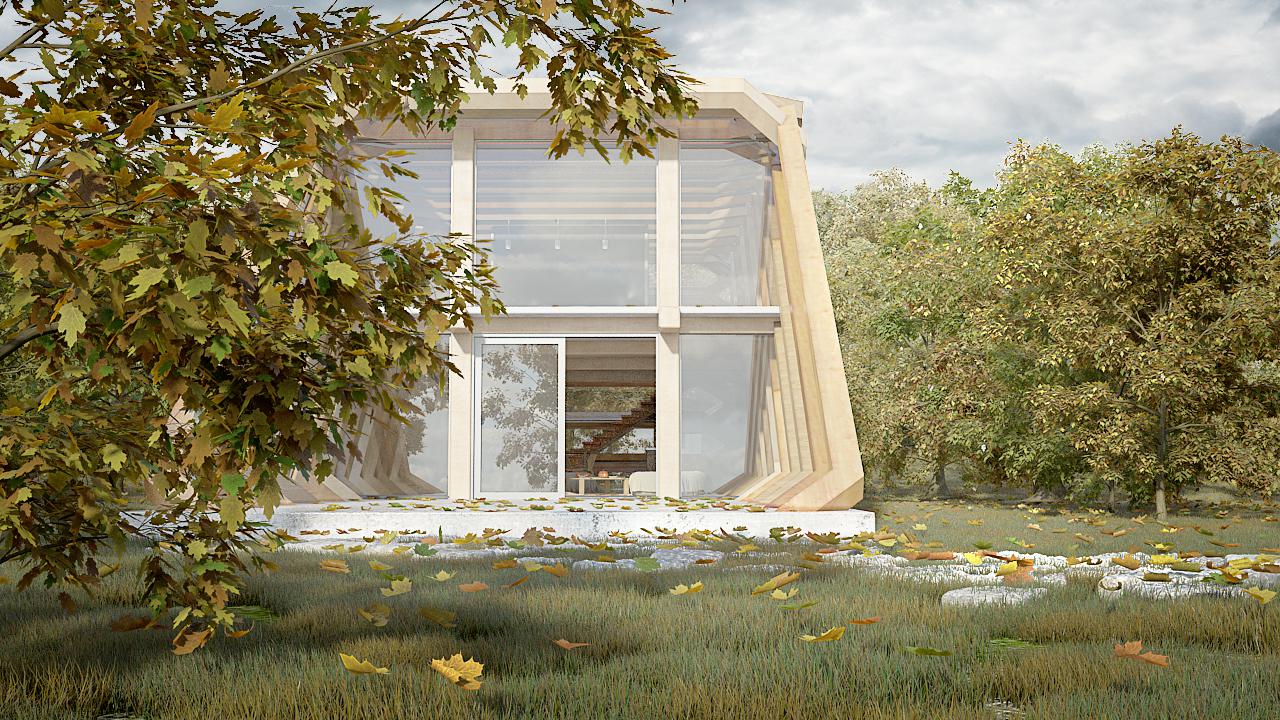Making of Concept of house
My name is Andrey Mikhalenko. I am a student from Belarus. I am studying in the Vitebsk State Technological University.
First, I'd like you to take a look at some final images below.
Click on image to enlarge

Click on image to enlarge
Final work
Click on image to enlarge
Final work
Click on image to enlarge
Final work
First, there was an IDEA
Click on image to enlarge
In the beginning I drew a sketch on paper
Click on image to enlarge
I made a model of house from a simple box
Click on image to enlarge
I selected all vertices, applied Chamfer then I weld them.
Click on image to enlarge
Select necesarry edges and create shape
Click on image to enlarge
Then apply chamfer.
Click on image to enlarge
After that, I started modeling furniture. For creating fabric I used Marvelous Designer
Click on image to enlarge
Modeling furniture...
Click on image to enlarge
Modeling furniture...
Click on image to enlarge
I created trees with Onyx Tree
Materials
Click on image to enlarge
Separate V-Ray proxy
Click on image to enlarge
Wood material
Click on image to enlarge
Concrete material
Lighting
Click on image to enlarge
HDRI and V-Ray sun
Click on image to enlarge
Lights setup
Click on image to enlarge
Render setup
Postproduction
Click on image to enlarge
Raw render
Click on image to enlarge
Add sky
Click on image to enlarge
To add clarity I copied it to a new layer, applied a filter High Pass, and put in a blend mode Overlay.
Click on image to enlarge
Vignette added
Click on image to enlarge
For creating light haze in the distance, I took a layer of white, to create a mask, which put an inverted ZDepth channel, and set the type of mixing Soft Light.
And that's all! I hope you have found the process of creating interesting.
Click on image to enlarge

Click on image to enlarge
Final work
Click on image to enlarge
Final work
Click on image to enlarge
Final work
Author: Andrey Mikhalenko
Editor: Michal Franczak
Game developers understand the importance of visually stunning and highly detailed environments in creating immersive gaming experiences.
Choosing the right 3D plant models is key to making your digital landscapes and interiors look real.
When crafting a 3D environment, realism breathes life into your scenes, making them more relatable and engaging.
When embarking on a new 3D modeling project, selecting the right animal models is more than just a technical decision; it’s about bringing your vision to life while staying within your project's scope and budget.
What new features landed in Corona 12?
In the design world, seeing what a finished project will look like before it's built is crucial.
In game development, 3D modeling is now a fundamental shift towards creating immersive and visually captivating gaming experiences.
In a world dominated by digital landscapes, virtual reality (VR) and 3D modeling fusion creates immersive realms that inspire and captivate.
You may also like...
When embarking on a new 3D modeling project, selecting the right animal models is more than just a technical decision; it’s about bringing your vision to life while staying within your project's scope and budget.
×
LEAVE A COMMENT
COMMENTS