This stunning house is an adaptation of a design found on the ArchDaily website that has been fully implemented to create a beautiful and unique living space. The designer aimed to create a modern house with a cozy and intimate environment, combining contemporary elements with a warm and inviting atmosphere. With the addition of a new room and terrace, this house offers the perfect blend of modernity and comfort.
Creating a modern space alongside a very intimate and private space has created beautiful contrasts in this environment and its design, and I hope you like it.
One of the challenges faced by the designer was the use of the new 'Vantage' software from Chaos Group, which is a 3D visualization software that was used for the first time in the professional career of the designer. Despite the limitations of the software, the designer used their experience in 3D Visualization to create a beautiful and functional space that overcame these limitations.
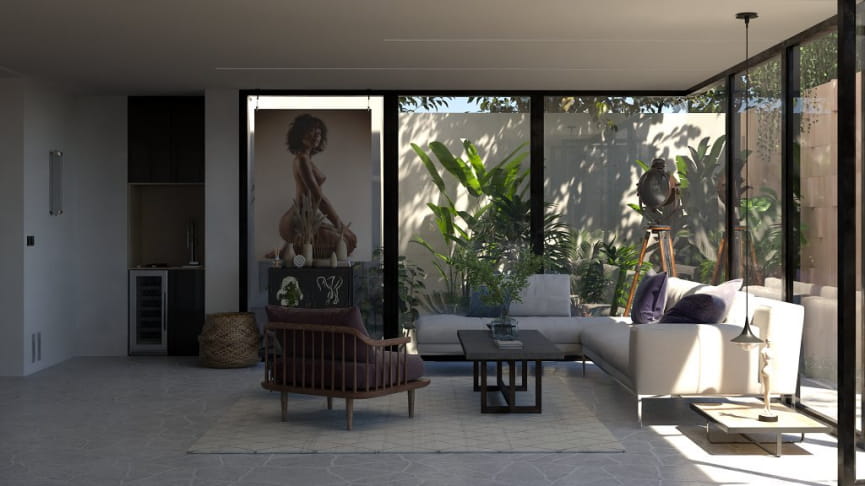
During this project, one of the most challenging aspects was lighting and how to distribute light in an interior space that was natural and effective, since due to the high walls in the very small yard, the living room and the house usually receive only a little noon light. I solved this problem in this scene using two methods: firstly, I used a special HDRI that has a good light distribution at noon, and secondly, I used the very interesting feature of Vray lights that enables them to be used as broadcast light screens. According to the size and intensity of the light source, the light is distributed throughout the defined space based on the HDRI.
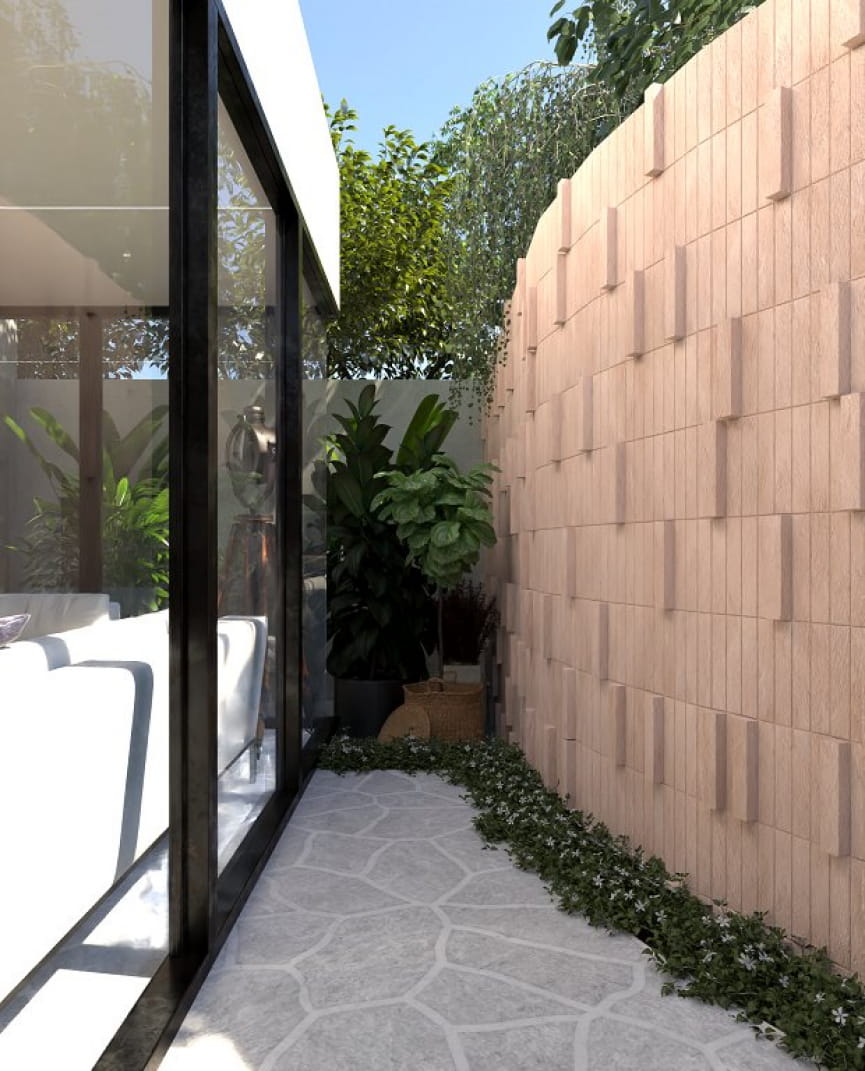
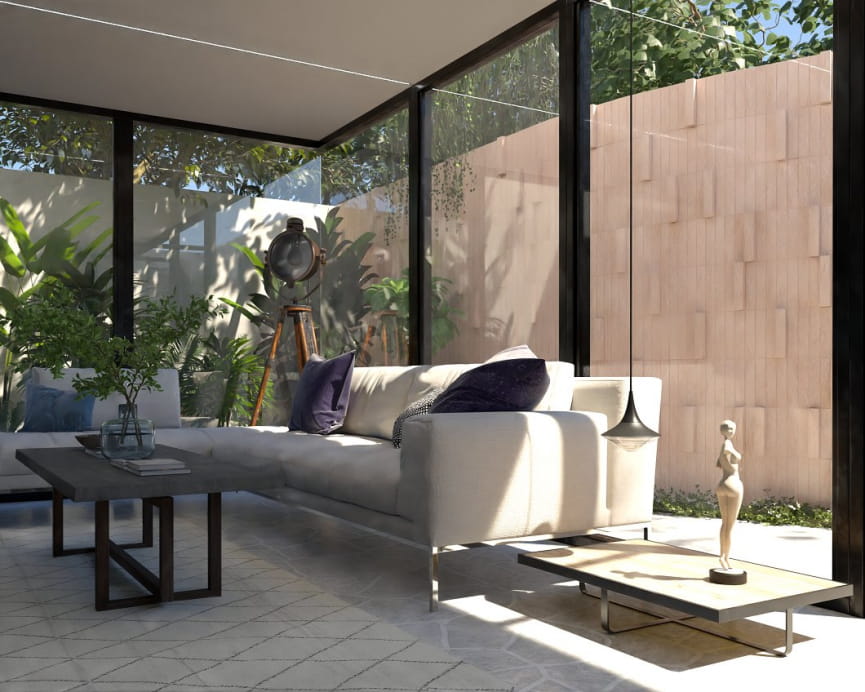
One of the challenges I faced with using Vantage was that it did not yet support displacement, so it could only be displayed by using bump and Normal bump, which can be achieved by using lighting tricks and creating artificial lights at certain angles.
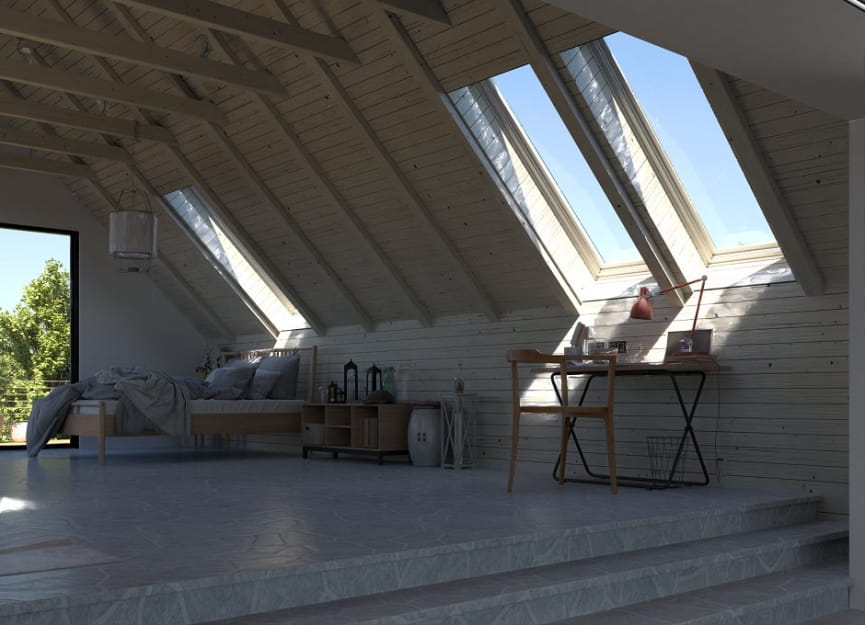
The most important, best, and most powerful feature of Vantage software, which motivates me to continue using it, is its time render and extraordinary processing speed, powerful calculations of global illumination, and very professional control over the influence of light in the field of lighting. Rendering all 43 renders for this project took just 5 hours, which is amazing. This feature allows you to have more control and mastery over the output of the work and easily make the necessary changes as quickly as possible.
A very large bedroom space with a gable ceiling, a desk, and a very pleasant space was included in this project as part of my project. My intention was to provide a space in which you could sit on the floor with your friends next to very comfortable cushions and spend your day together, next to a lovely terrace with an attractive, green view on a pleasant afternoon.
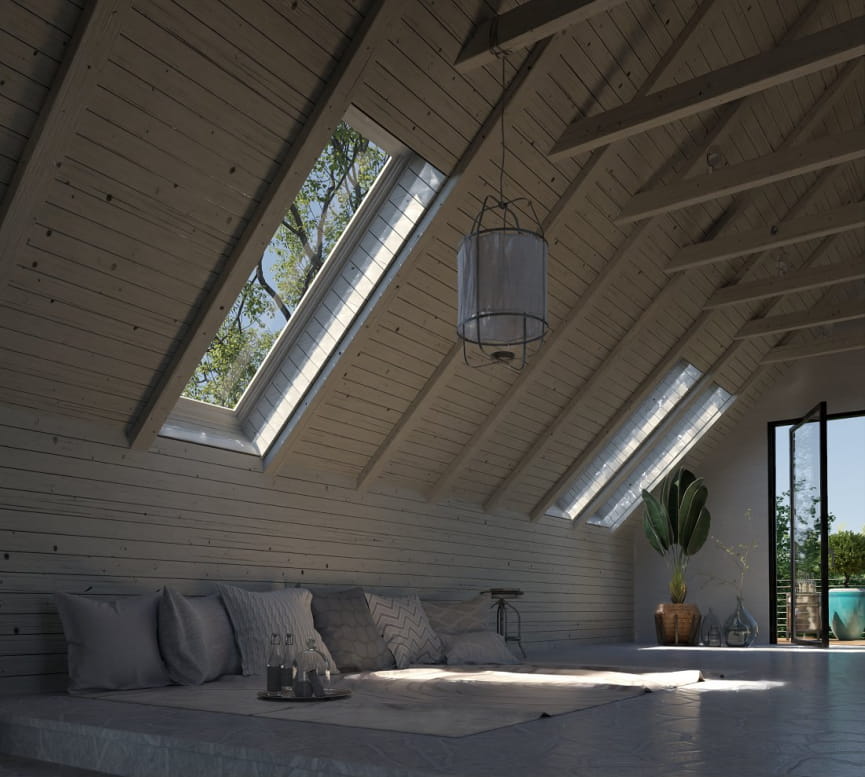
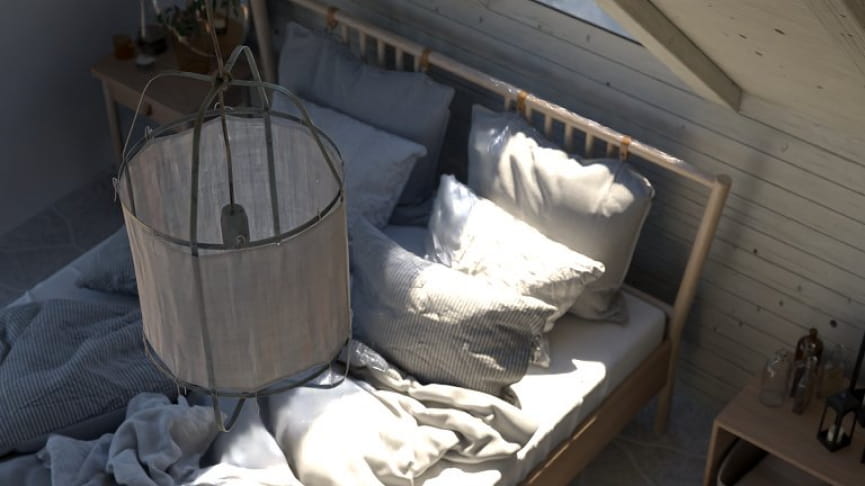
I want to draw your attention to the small yard of this project. In the yard, there is a rock bench made of rough stone. After I saw the bench, I drew the box, built it, and used the PolyDamge plugin to shape and model it exactly as I wanted. It was very interesting for me to create it.
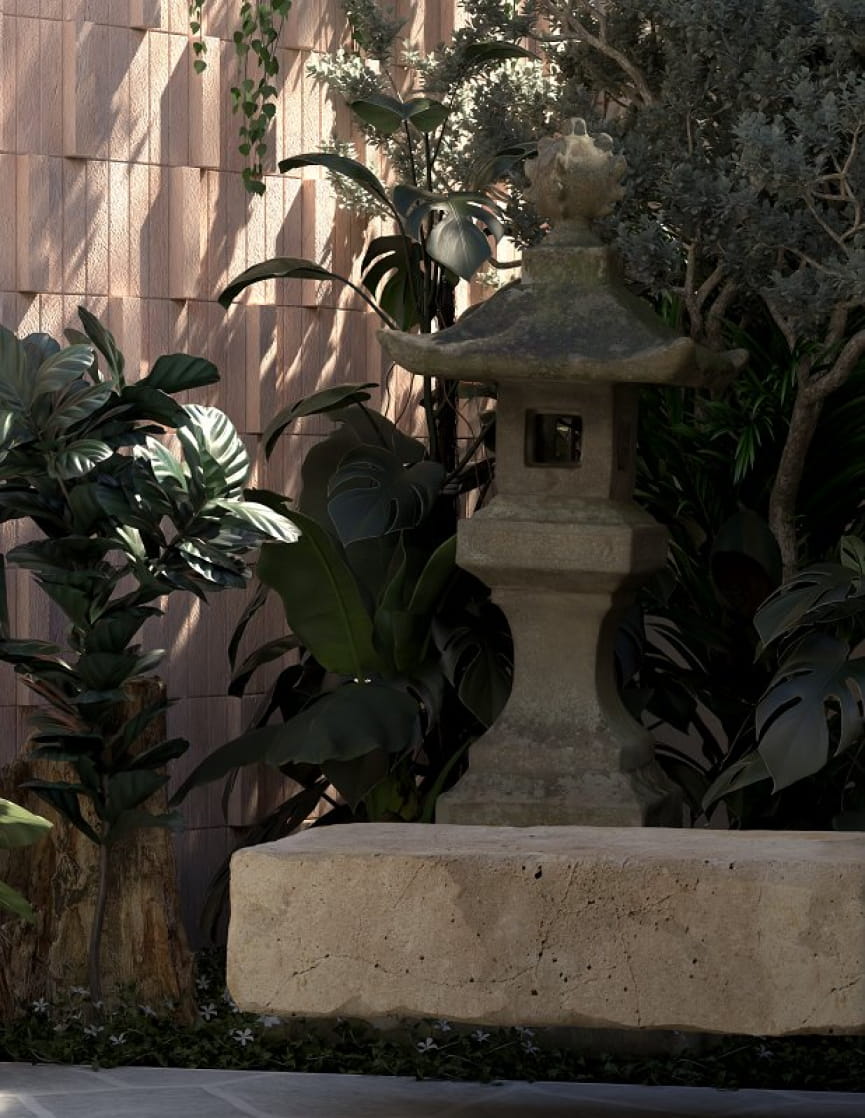
When I made the stone model, I had to give it the right material in order to make it more appealing. Using this plugin, you can easily match the material with the Multitexture material because any destruction you create has a special element number in the material and polygon part. The element number of the stone part is different from the other parts. With this method, you can easily add desired materials to its texture with the Multitexture material.
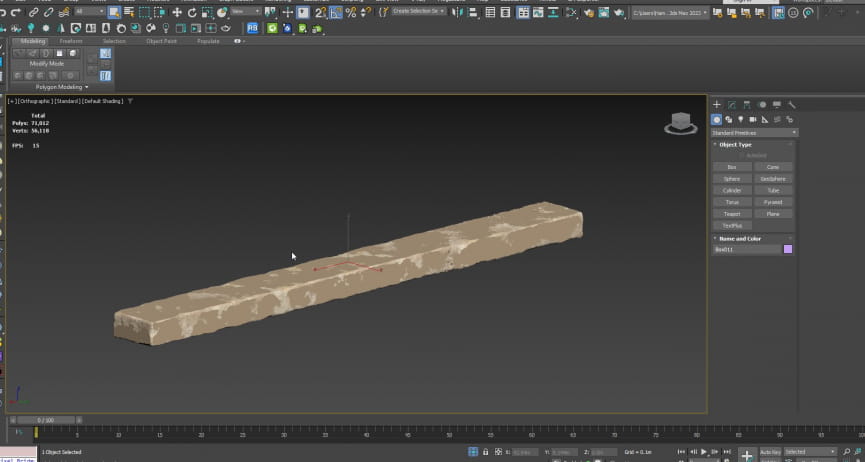
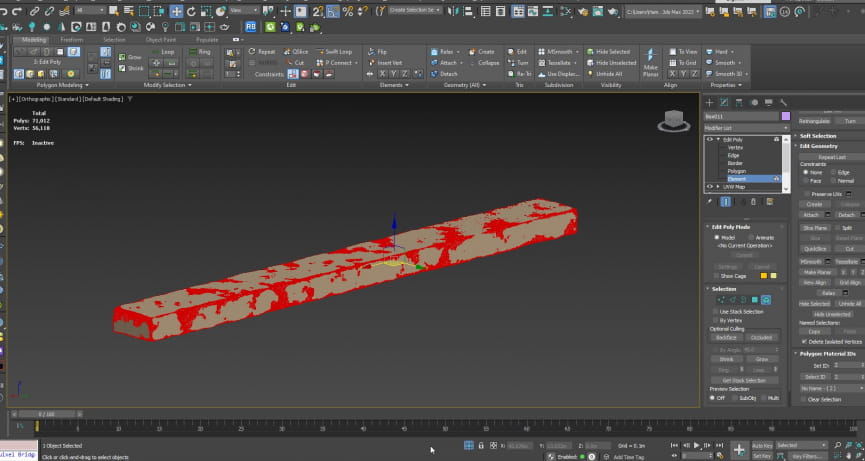
In conclusion, the Free From Everywhere house is a beautiful, unique living space combining modernity with a cozy and intimate environment. The designer used their expertise and experience to overcome the challenges posed by the new Vantage software, resulting in a functional and aesthetically pleasing space. This house is a true work of art and a testament to the designer's talent and creativity.
Software: Autocad – 3ds max – Vray 6 – Vantage - Photoshop
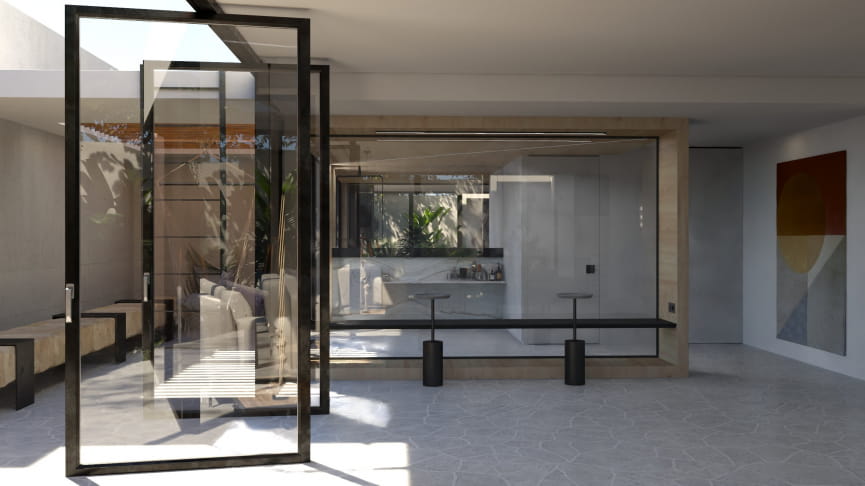
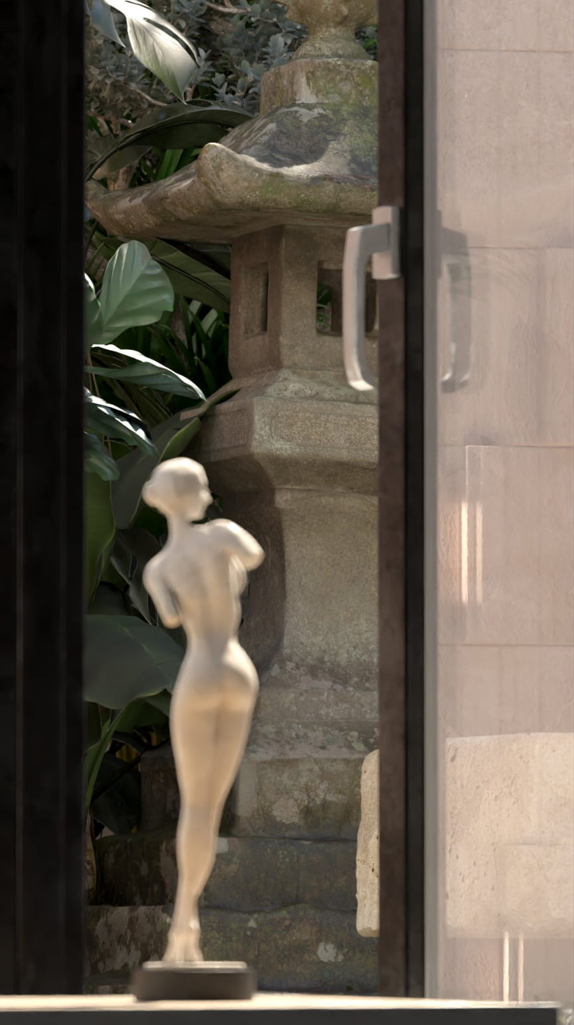
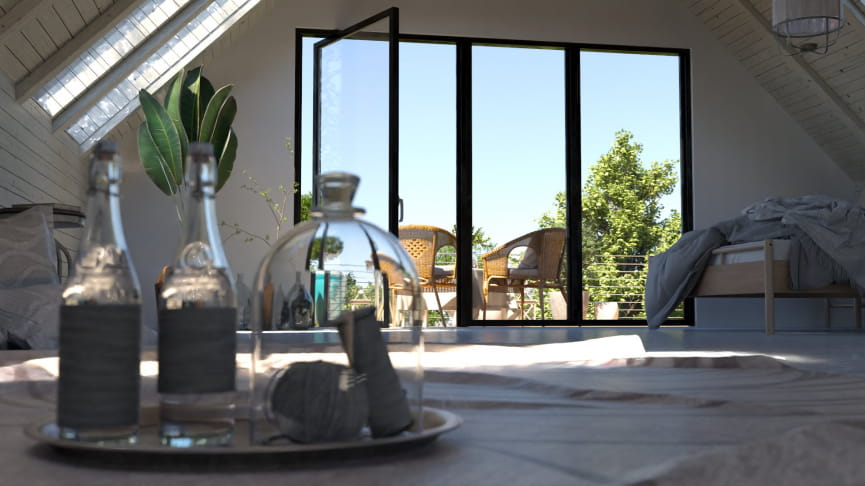
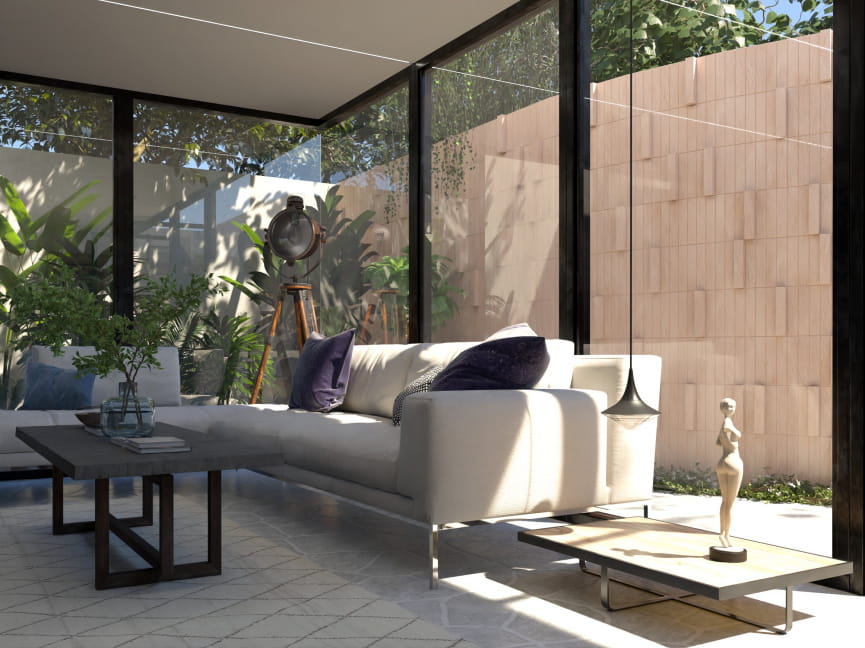
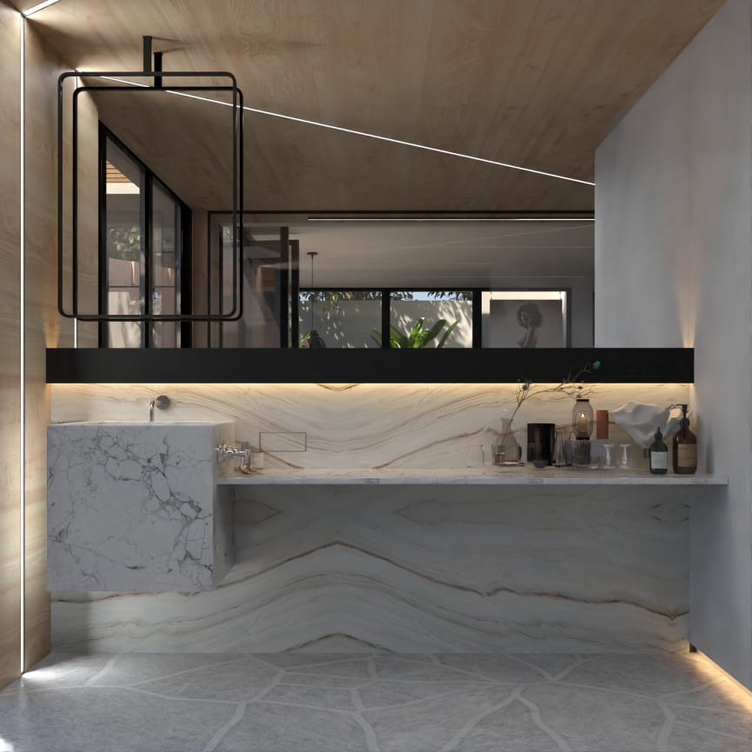
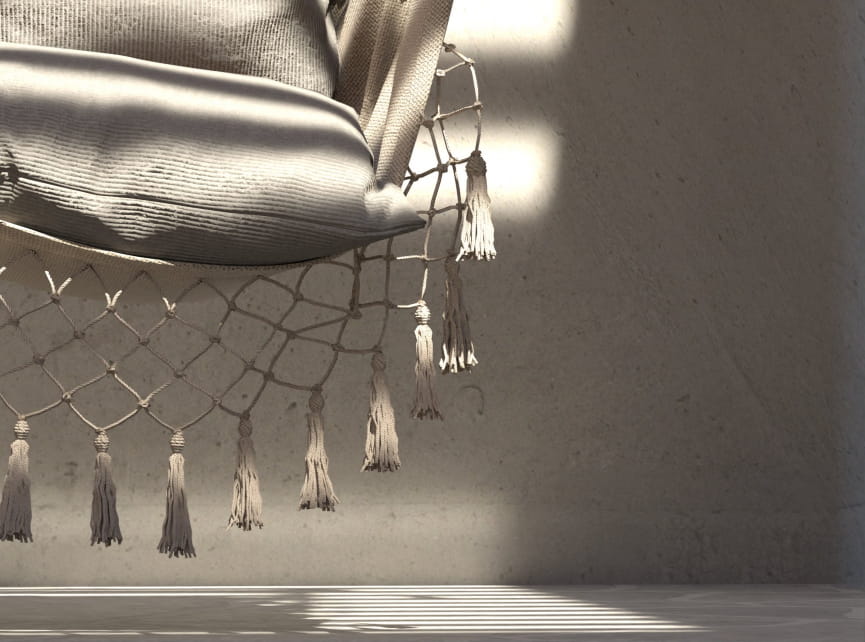
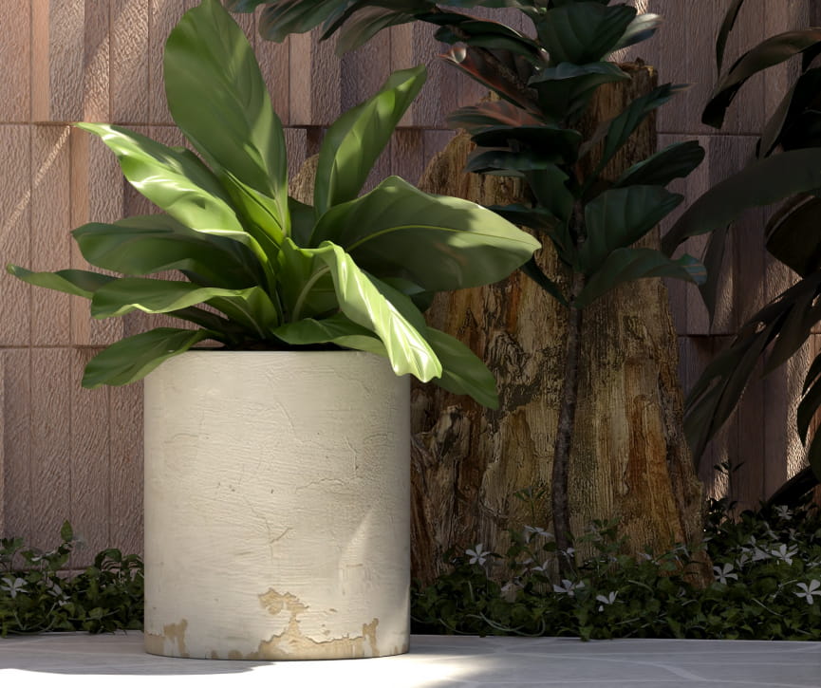
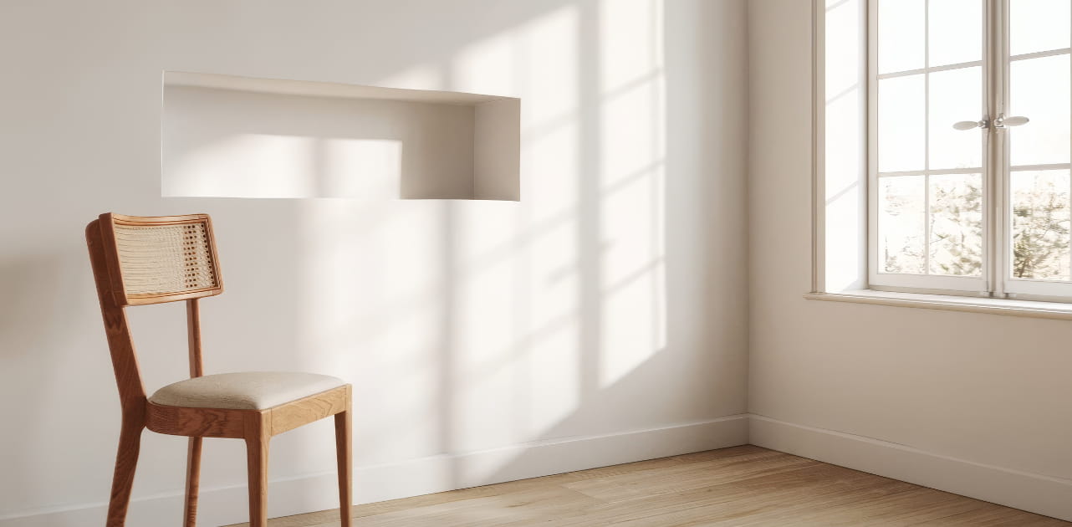 How To Make Your CGI Walls More RealisticRealistic walls with noise modifier.
How To Make Your CGI Walls More RealisticRealistic walls with noise modifier.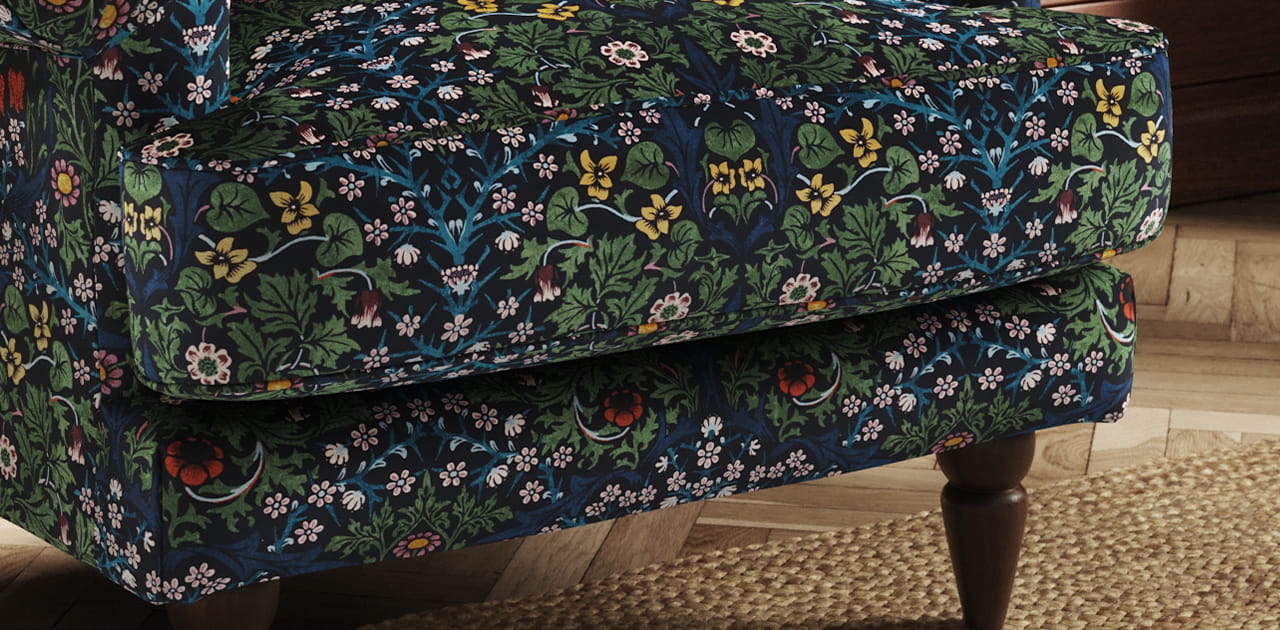 Removing LUTs from Textures for better resultsRemove the LUT from a specific texture in order to get perfect looking textures in your render.
Removing LUTs from Textures for better resultsRemove the LUT from a specific texture in order to get perfect looking textures in your render.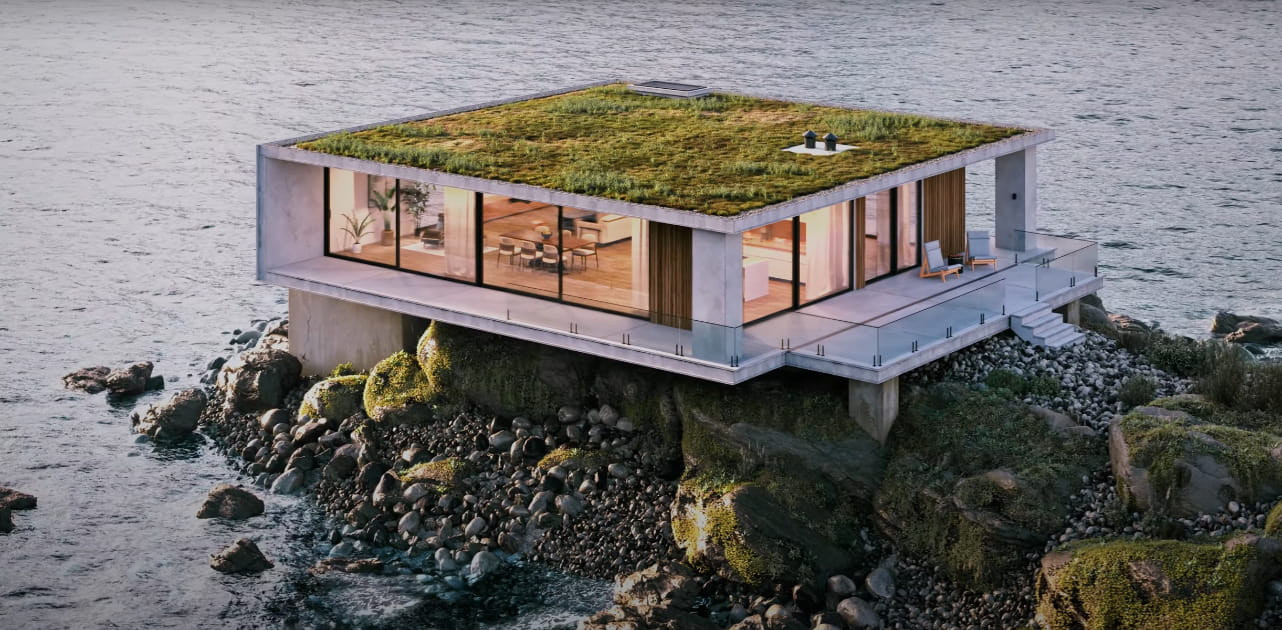 Chaos Corona 12 ReleasedWhat new features landed in Corona 12?
Chaos Corona 12 ReleasedWhat new features landed in Corona 12?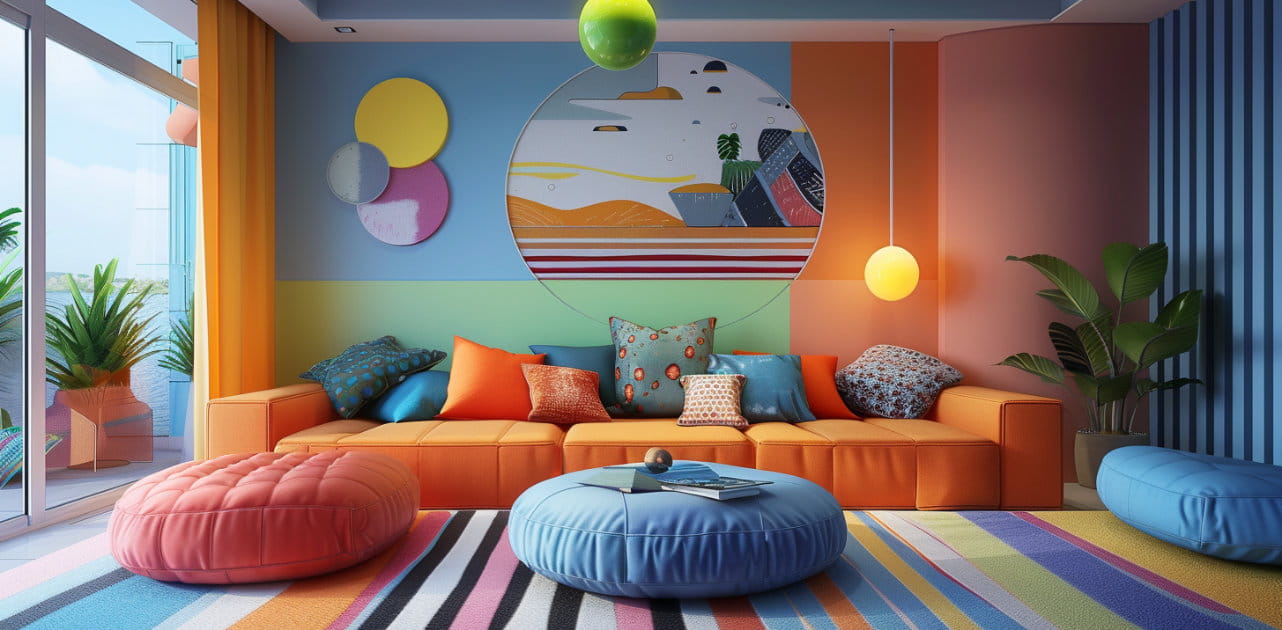 OCIO Color Management in 3ds Max 2024Color management is crucial for full control over your renders.
OCIO Color Management in 3ds Max 2024Color management is crucial for full control over your renders.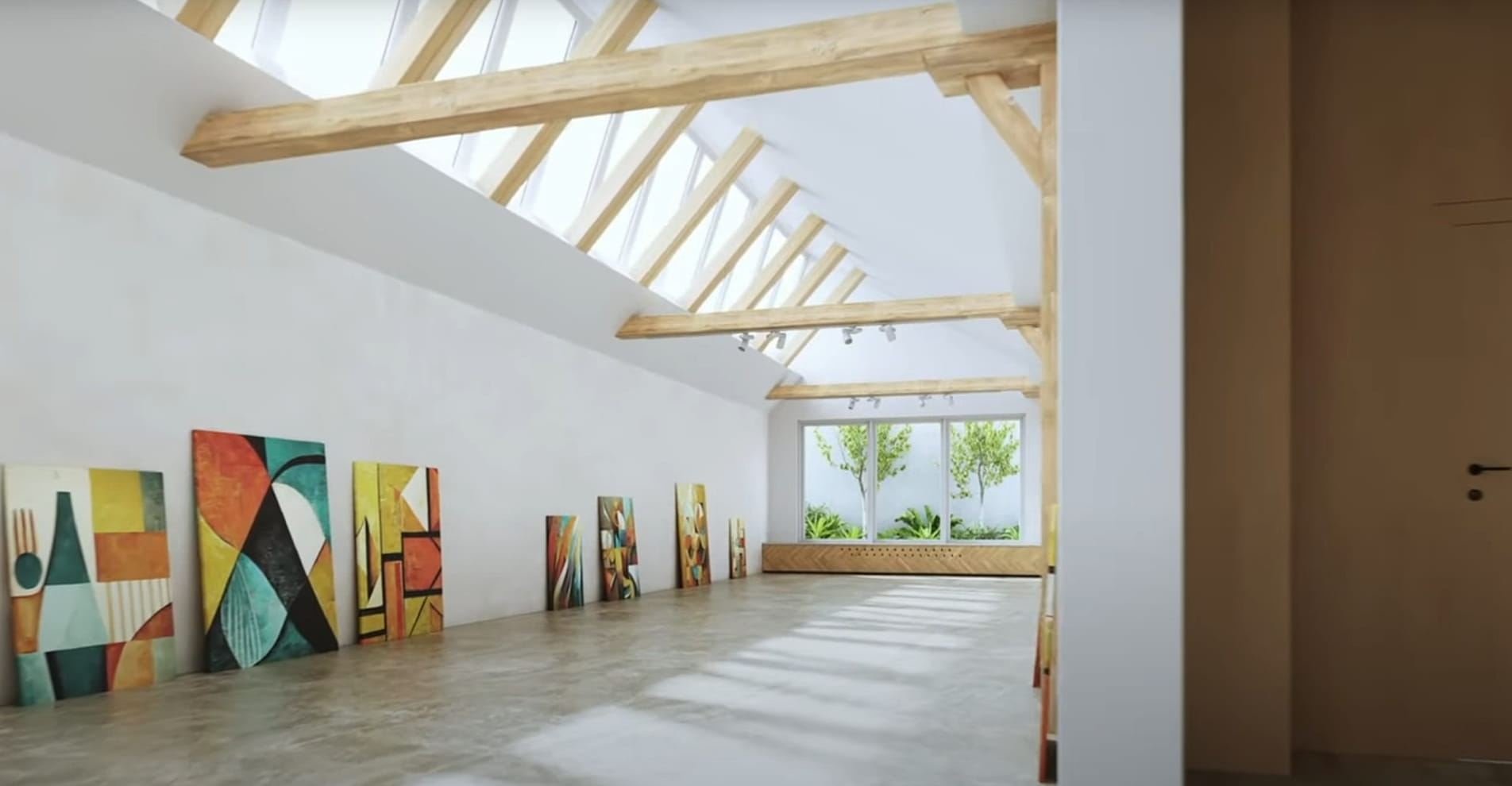 A look at 3dsMax Video SequencerDo you know that you can edit your videos directly in 3ds Max? Renderram is showing some functionalities of 3ds Max's built in sequencer.
A look at 3dsMax Video SequencerDo you know that you can edit your videos directly in 3ds Max? Renderram is showing some functionalities of 3ds Max's built in sequencer.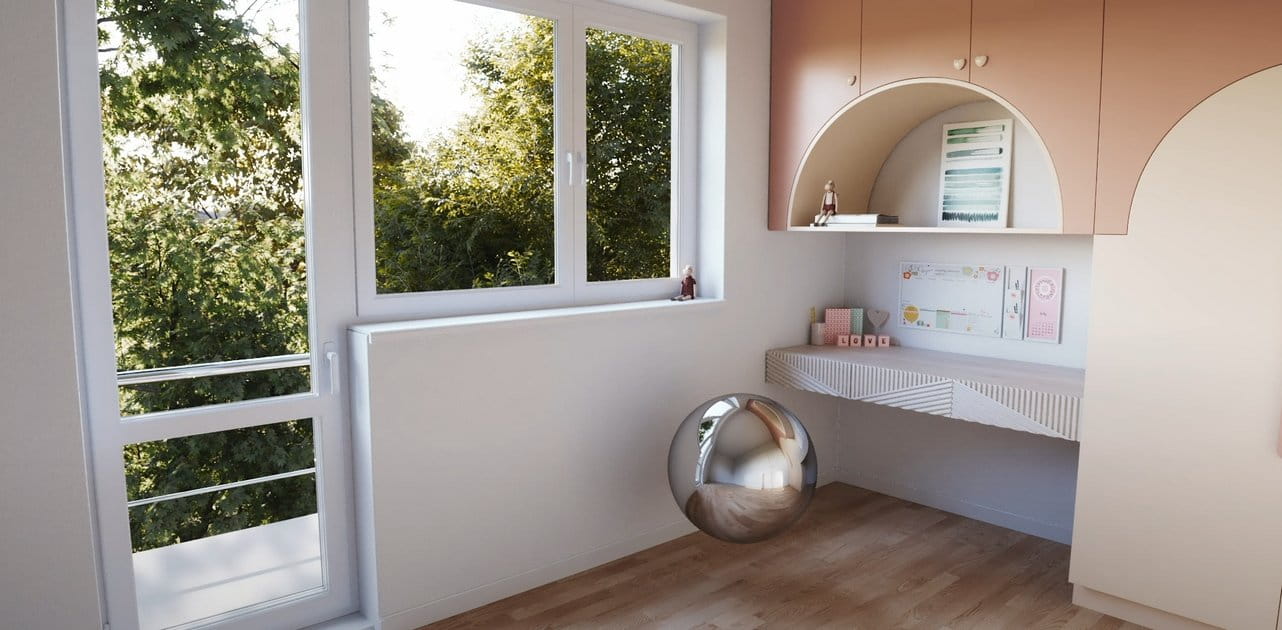 FStorm Denoiser is here - First ImpressionsFirst look at new denoising tool in FStorm that will clean-up your renders.
FStorm Denoiser is here - First ImpressionsFirst look at new denoising tool in FStorm that will clean-up your renders.Customer zone
Your special offers
Your orders
Edit account
Add project
Liked projects
View your artist profile
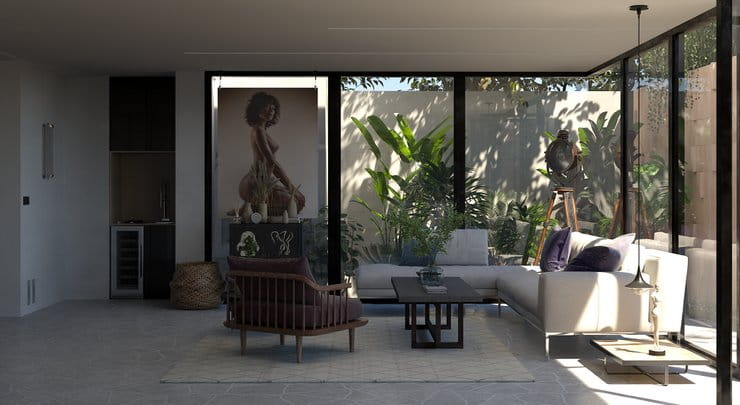




















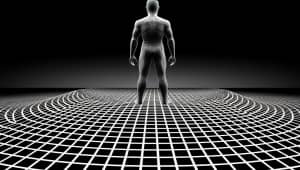
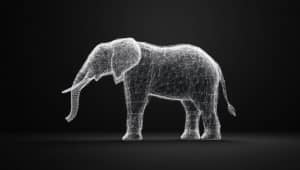
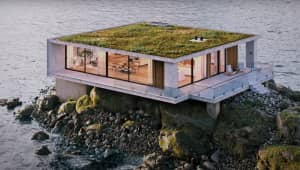
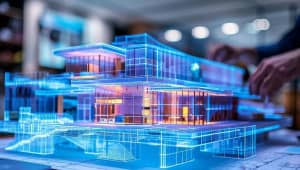
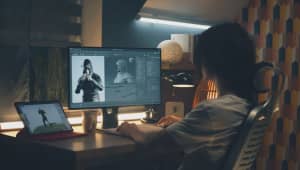
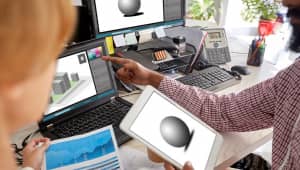












COMMENTS