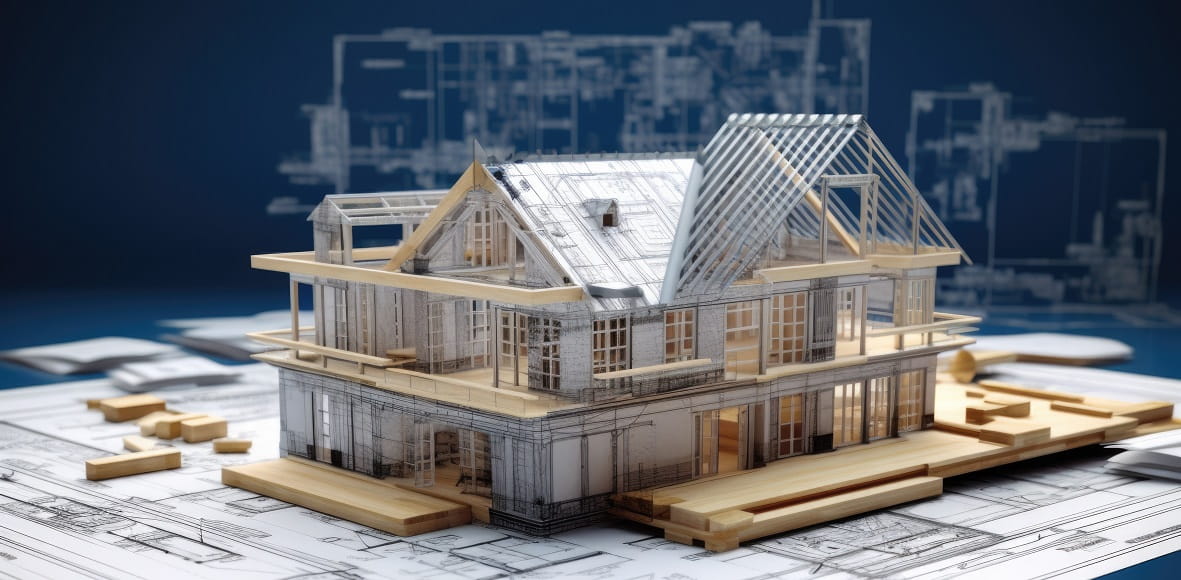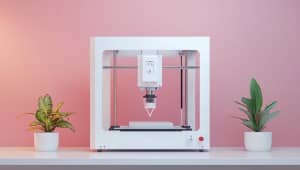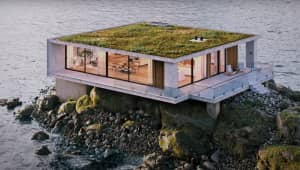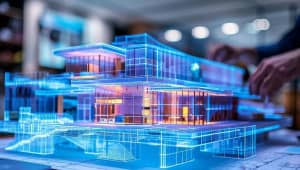At Evermotion, we harness this transformative power to offer world-class 3D models that elevate the architectural visualization process. Integrating technology and creativity opens up new vistas for architects and designers, allowing for more precise, efficient, and visually compelling projects. Our commitment is to empower your design journey, transforming your visionary ideas into tangible realities.
The Revolution in Design
3D modeling in the architecture and design industry has revolutionized how architects and designers approach their projects and fundamentally altered the landscape of design and construction. This cutting-edge technology enables the creation of detailed, lifelike representations of architectural spaces, opening up a world where aesthetic and functional possibilities are boundless. With the aid of 3D models, designers, clients, and stakeholders can embark on a virtual journey through their envisioned spaces, experiencing the ambiance, textures, and design intricacies with unprecedented clarity. This not only aids in making informed decisions well in advance of construction but also in adjusting design elements to better suit the envisioned outcome. The capacity to virtually inhabit a space before it materializes bridges the gap between conceptual design and physical reality, ensuring that projects evolve from vision to reality with greater fidelity to the original design intent.
Precision in Planning
3D modeling in architecture transcends the realm of visualization and has become an indispensable instrument in the arsenal of architects and designers for precision planning and intricate problem-solving. By incorporating 3D models from the onset of the design process, professionals are equipped to foresee potential issues, allowing for timely adjustments that adhere closely to the client’s specifications and expectations. This proactive stance in the design phase mitigates unforeseen challenges, streamlines project timelines, and significantly curtail unnecessary expenditures. Moreover, it ensures that the completed space truly reflects the client’s vision, marrying functionality with aesthetic appeal in a seamless harmony. The meticulous attention to detail possible with 3D modeling facilitates a comprehensive planning process that foresees and addresses the complexities of real-world construction, ensuring that every architectural project can reach its fullest potential with minimized hiccups.
Crafting Realism in 3D Max
For those pondering how to make architectural models in 3d max, the process is both an art and a science, offering a gateway to creating environments rich in detail and realism. 3D Max, a powerful tool in the architectural visualization domain, allows architects and designers to construct environments that are not only visually stunning but also intricately detailed in terms of lighting, texture, and material properties. This software provides a robust platform for crafting realistic models that simulate real-world materials and lighting conditions, enabling designers to experiment with various design scenarios and visualize the outcome in striking detail. The ability to fine-tune the smallest elements in a design through 3D Max ensures that every aspect of the architectural model reflects the designer’s intent, making these virtual models indispensable in the presentation and refinement of architectural projects.
The Architectural Model Advantage
In today’s architectural landscape, understanding how to model architecture in 3d is more than a technical skill—it's a crucial component in communicating and realizing architectural ideas. A well-crafted 3D model visualizes a space and is a vital communication tool for bridging the gap between architects, designers, and clients. This clarity and comprehensibility ensure that all parties have a shared understanding of the project, aligning expectations and facilitating a collaborative design process. The precision and realism afforded by architectural models in 3D provide a solid foundation for exploring design concepts and presenting ideas in a manner that is accessible and engaging to clients and stakeholders. This advantage is instrumental in fostering productive discussions, refining design choices, and ultimately achieving a consensus that leads to the successful realization of architectural projects.
Elevating Commercial and Residential Spaces
The use of 3d modeling in architecture plays a pivotal role in transforming both commercial and residential spaces. Leveraging the depth and flexibility of 3D models, designers have a powerful tool for exploring many design possibilities, from the strategic layout of rooms to the intricate selection of furniture, fixtures, and finishes. This versatility allows for the customization of designs to meet clients' specific needs and preferences, ensuring that each space is functional and uniquely tailored to reflect the desired aesthetic and atmosphere. The adaptability and precision of 3D modeling make it an essential component in the design and planning of interior spaces, offering a level of detail and foresight that traditional design methods cannot match. This enables a more thoughtful and client-centered approach to interior architecture, resulting in spaces that are not only beautifully designed but also highly personalized and functional.
In conclusion, the integration of 3D models into interior architecture marks a significant milestone in the field, heralding a new era of creativity, precision, and client engagement. The ability to visualize, refine, and communicate architectural ideas with such clarity and detail has fundamentally changed how architects and designers approach the creation of residential and commercial spaces. This evolution underscores the importance of 3D modeling as an essential tool in the design process, empowering professionals to bring their visionary concepts to life with greater accuracy and impact.
Customer zone
Your special offers
Your orders
Edit account
Add project
Liked projects
View your artist profile























COMMENTS